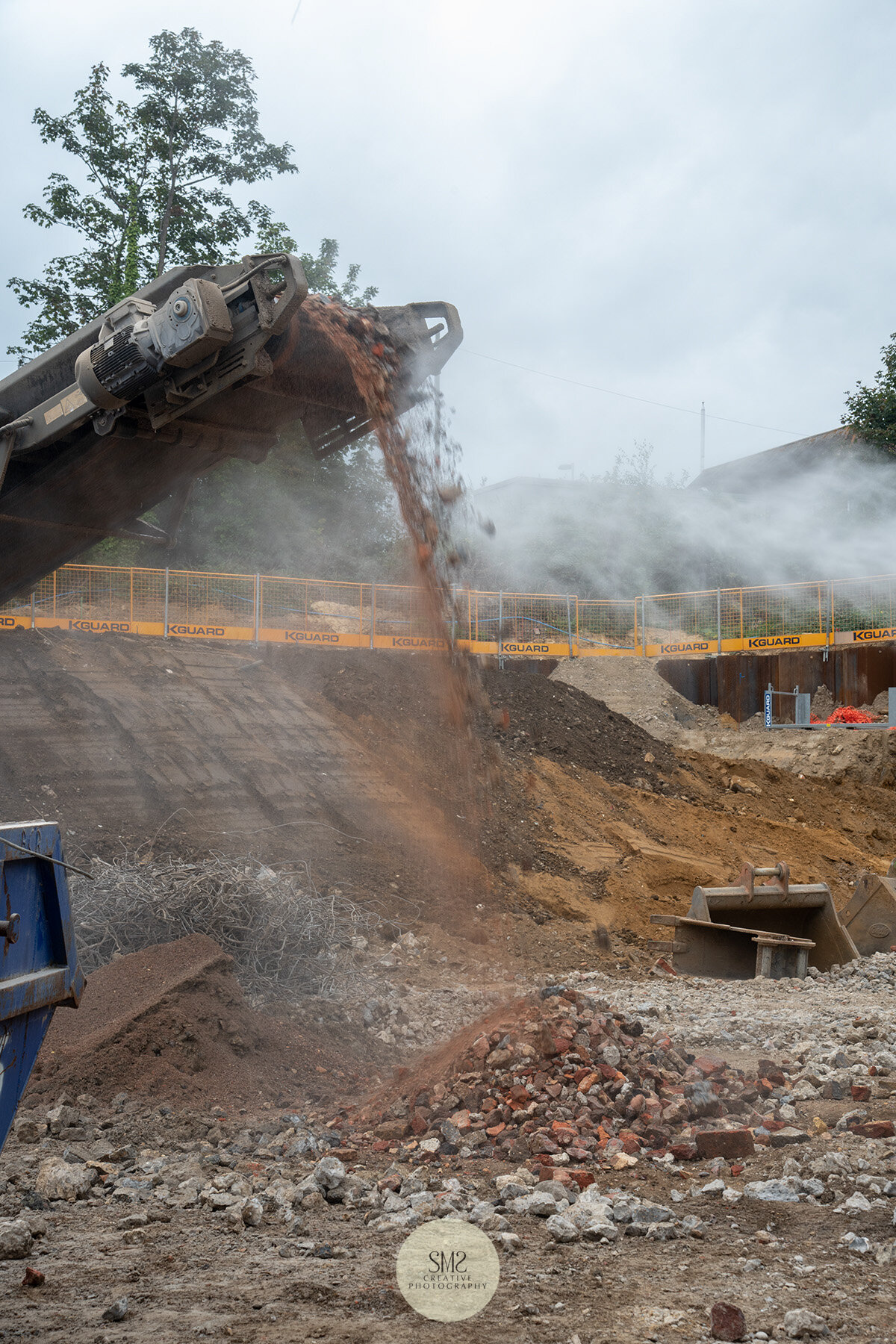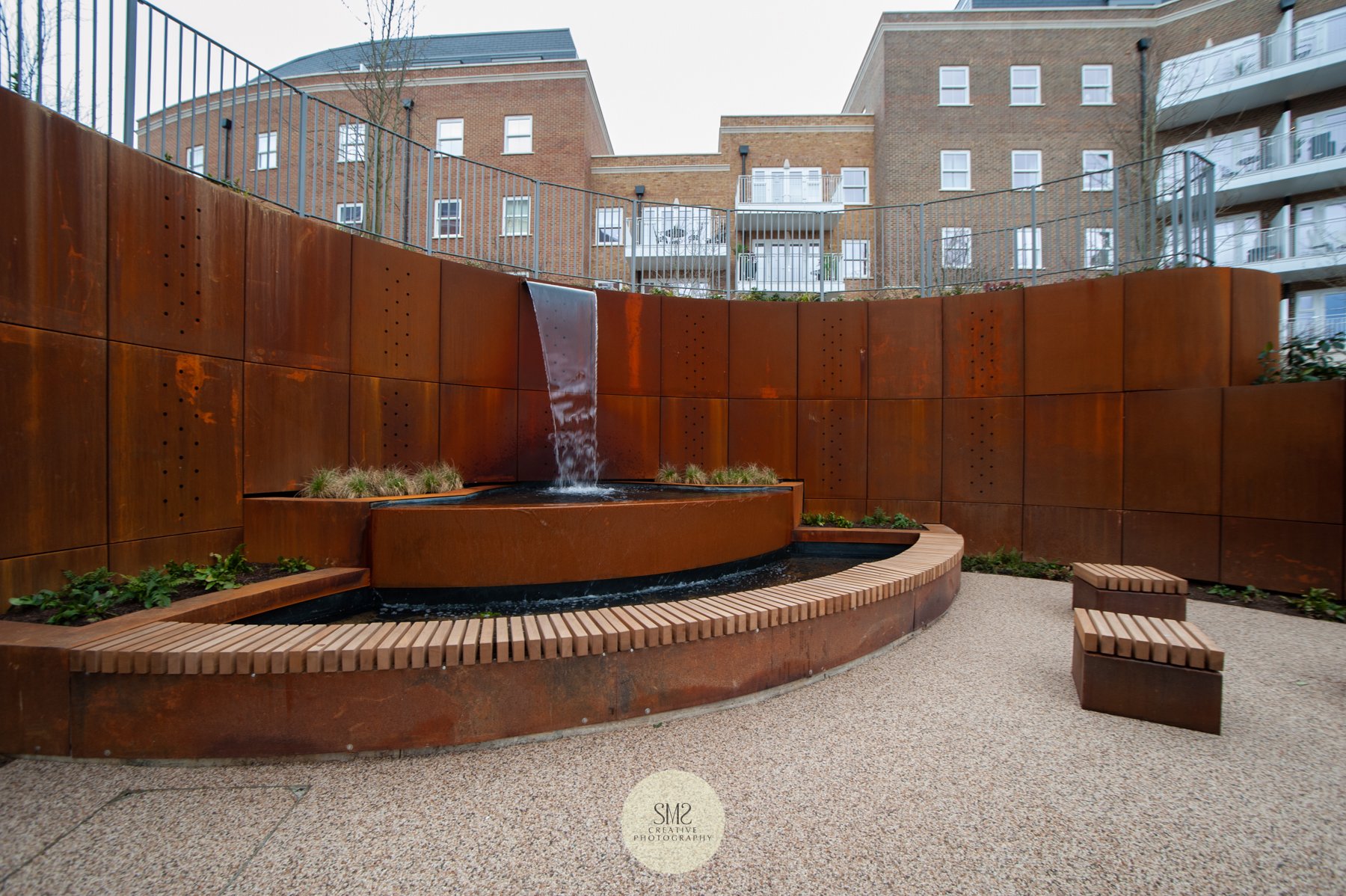
On the left the auger on the piling rig that drills out the ground to make way for the concrete.
Welcome to my September blog about the St William (part of the Berekeley Group), housing development for 111 luxury apartments at the former gasholder site here in Oxted.
Regular readers of my blogs will be aware that since January this year I have been photographing the demolition of the gasholder and the start of the building process to visually document the history for posterity, due for completion summer 2021.
Each month I am given access to the site, accompanied by Assistant Site Manager, Ness Kingham who escorts me and tells me about the progress since my last visit. I am always fascinated by the processes and developments, I have learnt so much!
This is just the beginning of the building process of 3 blocks - A, B and C where the sheet piling has taken place and bearing piles on block C on the former Johnsdale car park are complete.
Over 5500m3 of soil has been removed from the site to date, that’s the equivalent volume of more than two Olympic sized swimming pools! The removal of the contaminated earth resulting from the former gasworks is also complete.
The photographs on this blog were taken on Monday 16 September 2019 and tell the story with captions on each image. I have watched an auger drill into the ground and deposit concrete for the bearing piles to take place, read on to find out more.
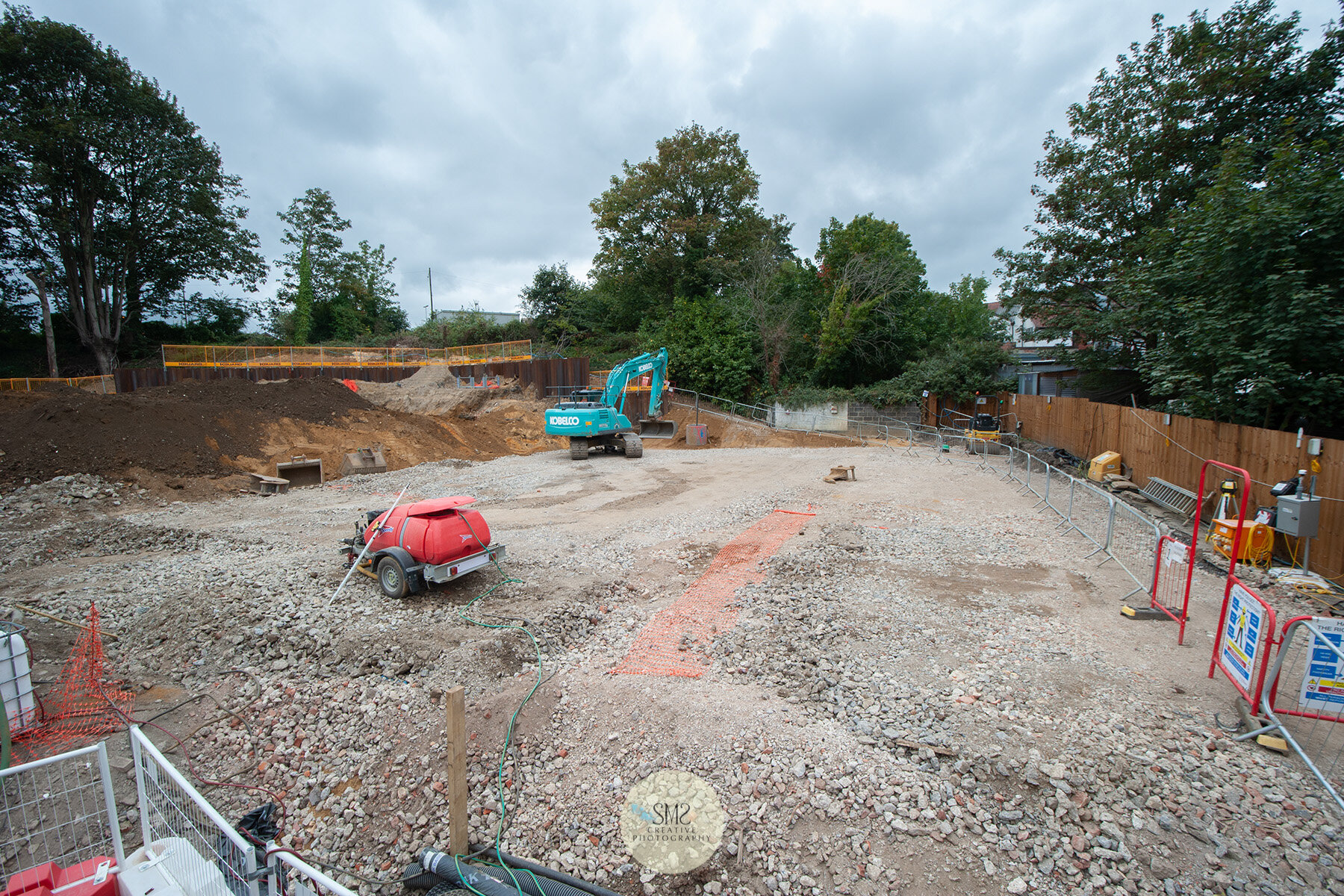
The top of site that sits at the back of the railway station.
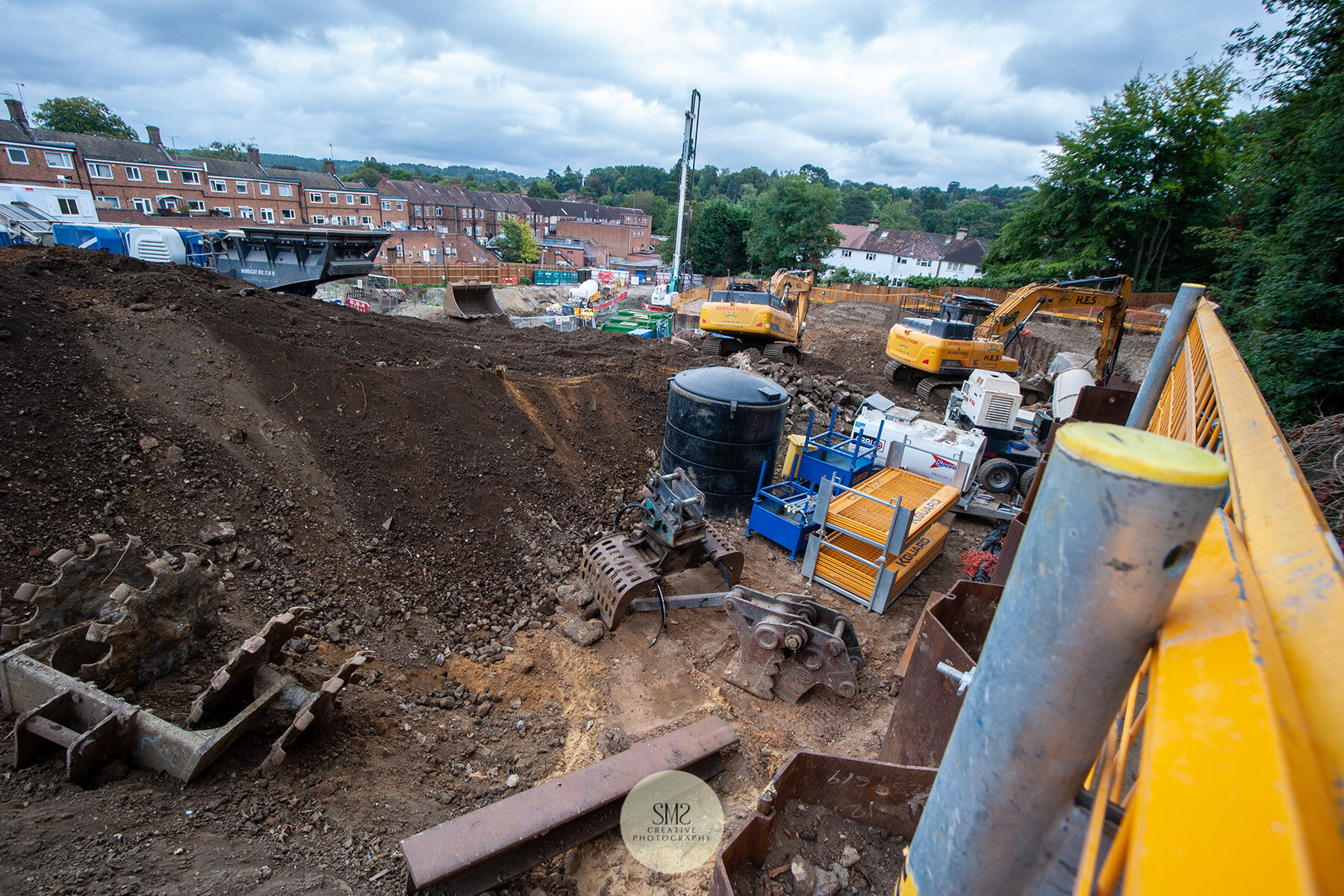
The top of the site behind the railway tracks.
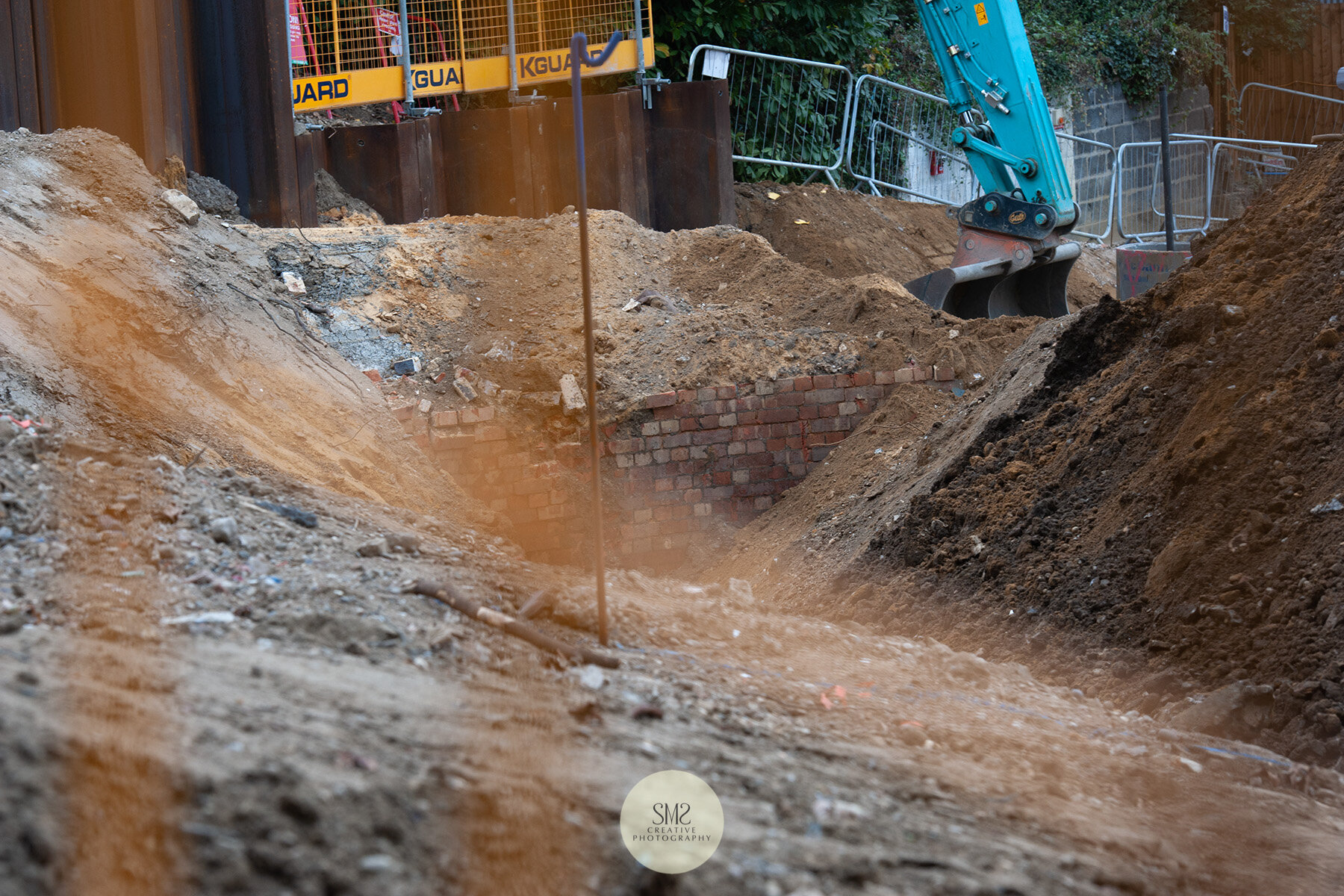
The remains of the base wall of one of the 3 gasholders that once sat on this site.
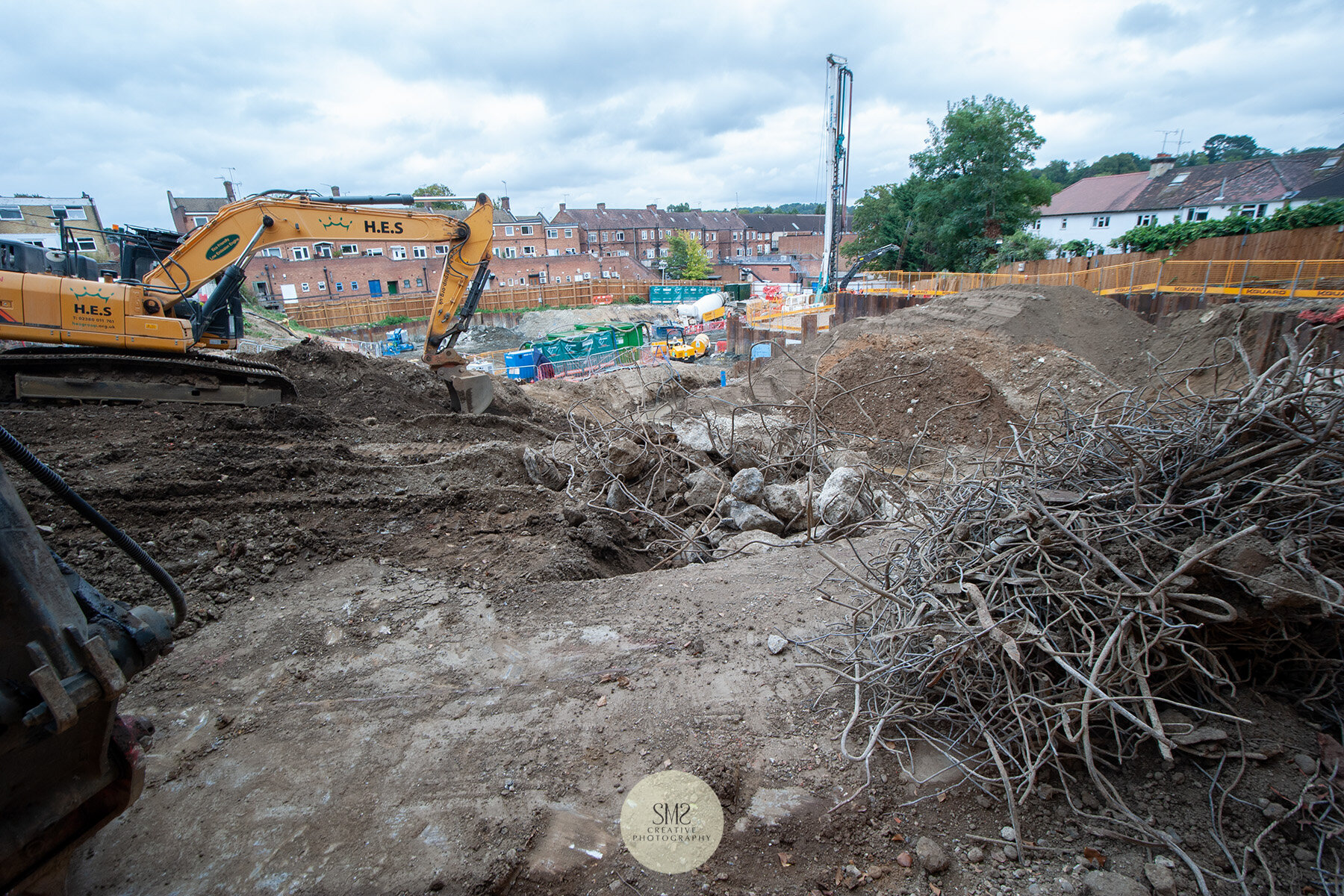
Hardcore and metal work from the demolition of the gasholder in January.
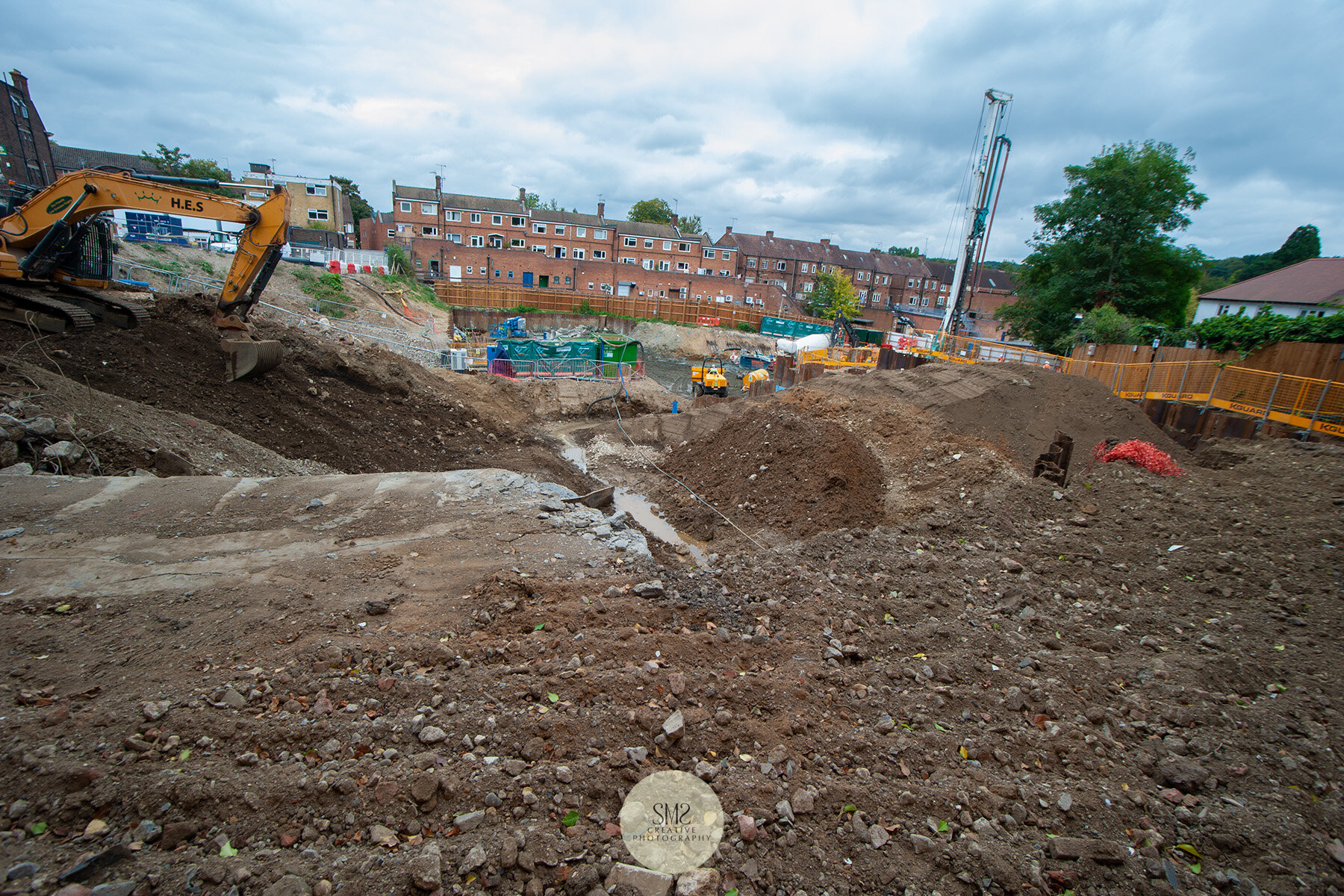
Excavation preparing for the groundworks.
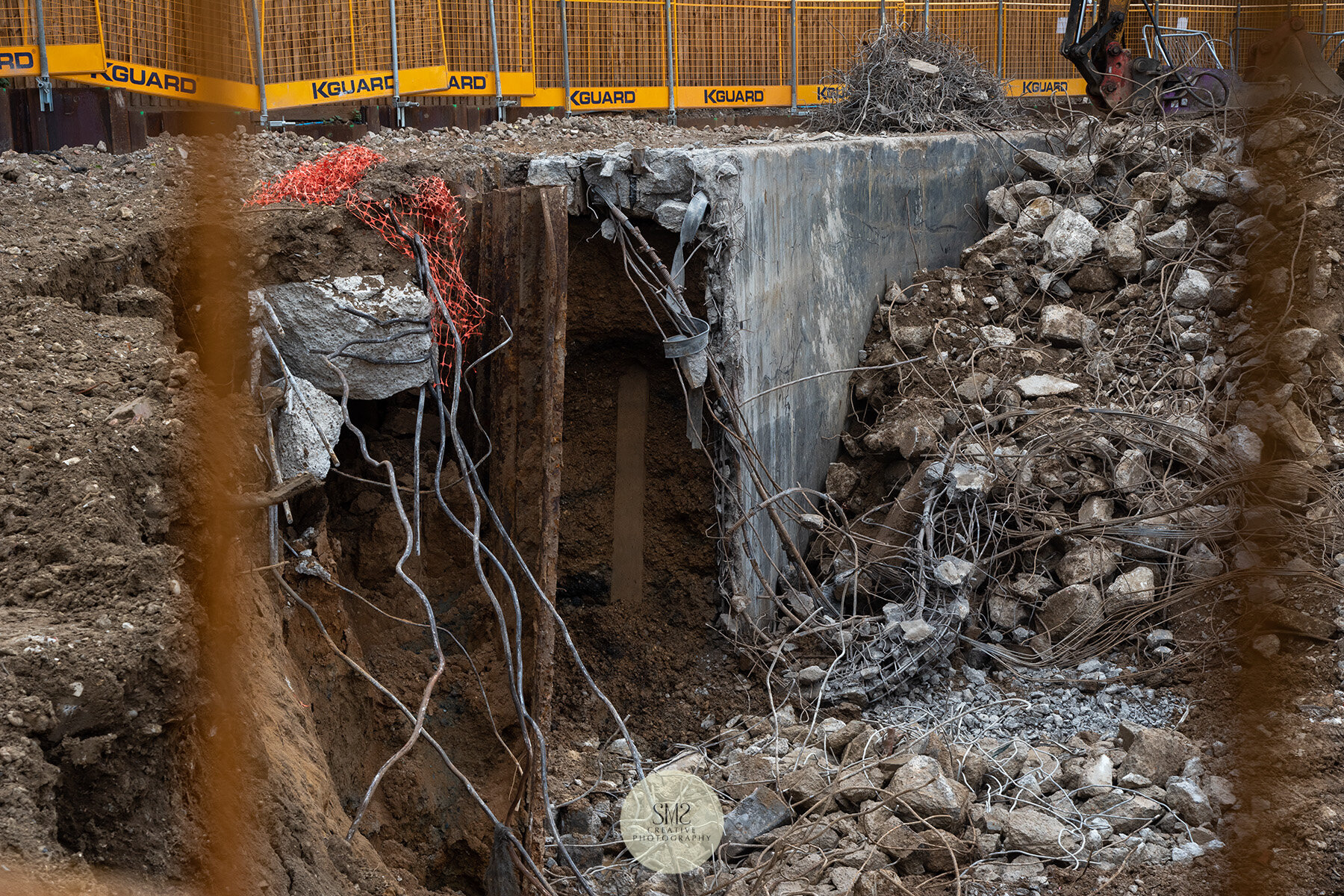
The remains of the base of the rim of the gasholder that was demolished in January. This continues to be removed and crushed to form the remaining piling mats.






Each image has a caption on describing the processes.
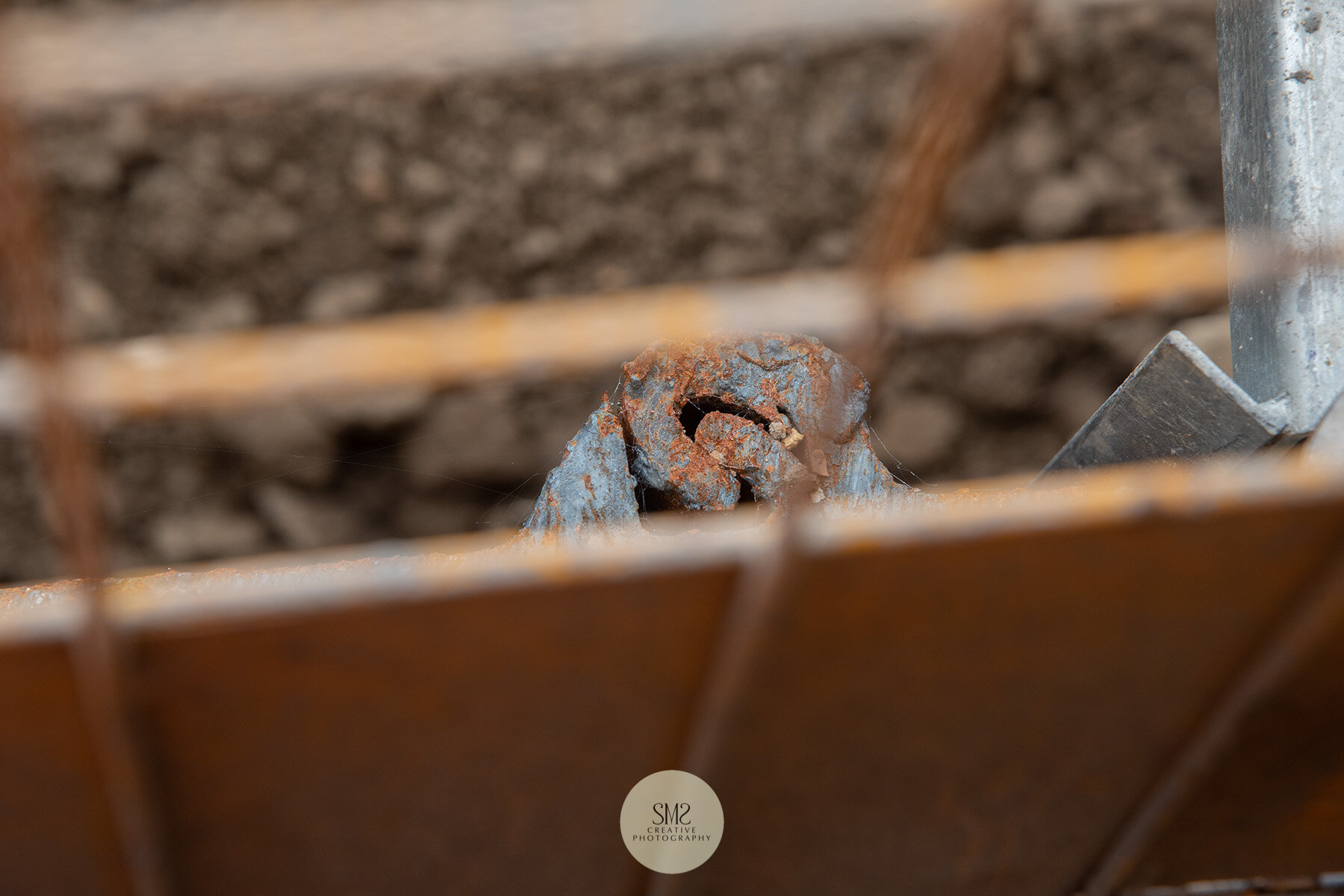
The top of sheet piling showing the joining of one to the other.
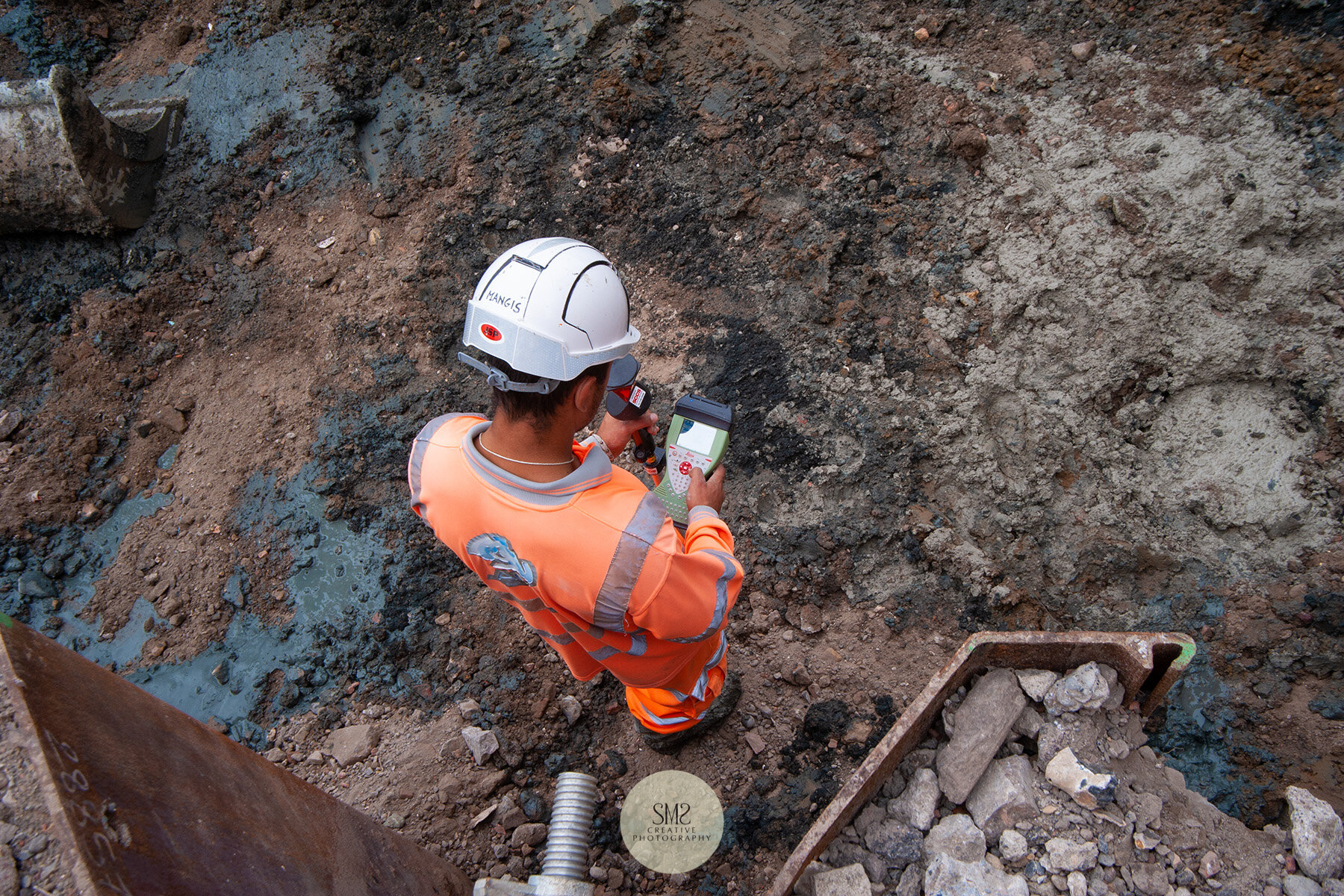
Site inspection to locate the next point for the piling rig to drill approximately 15 metres into the ground.
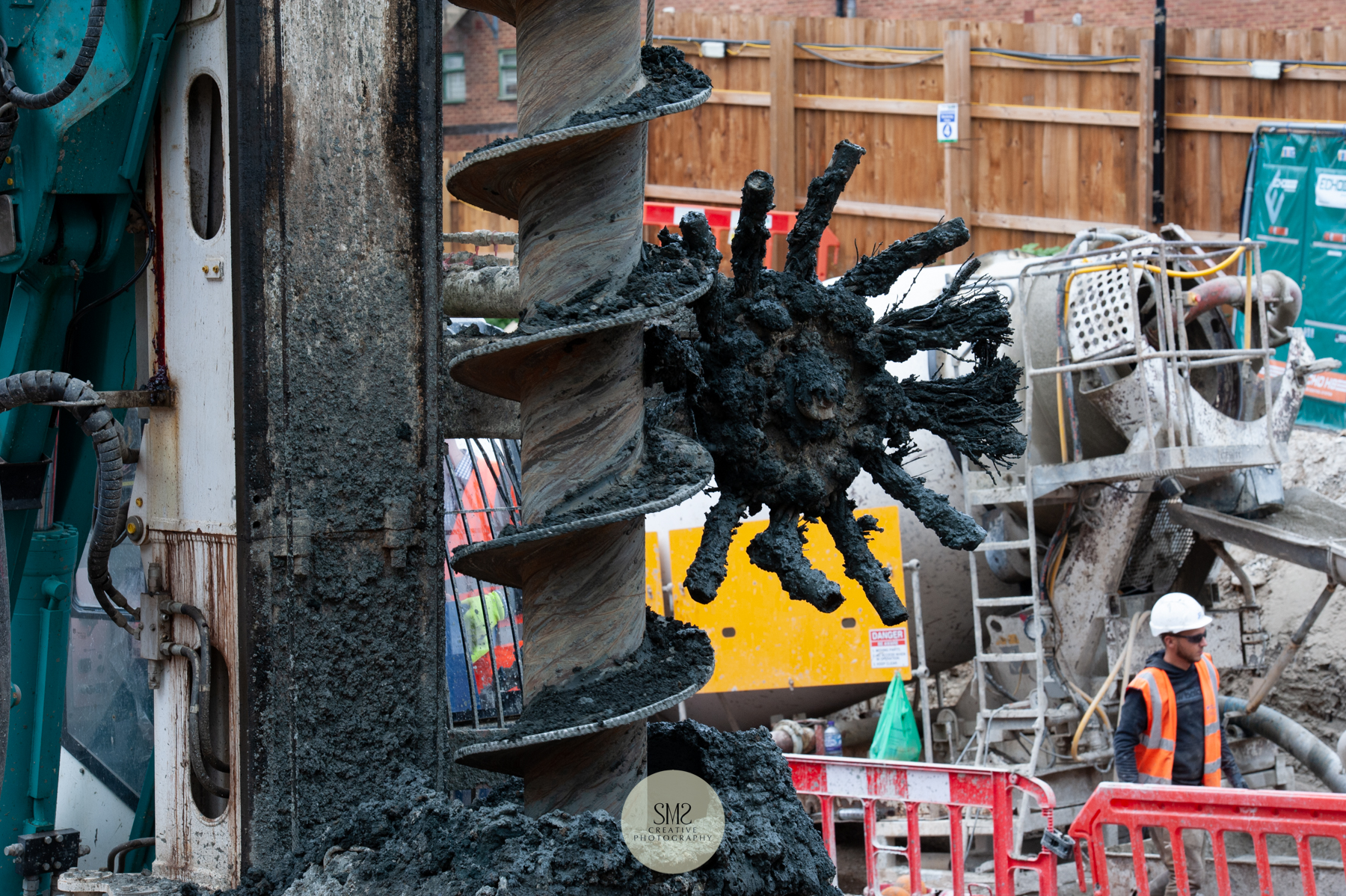
A brush at the side of the piling rig removes excess earth from the auger to prevent build-up of debris.
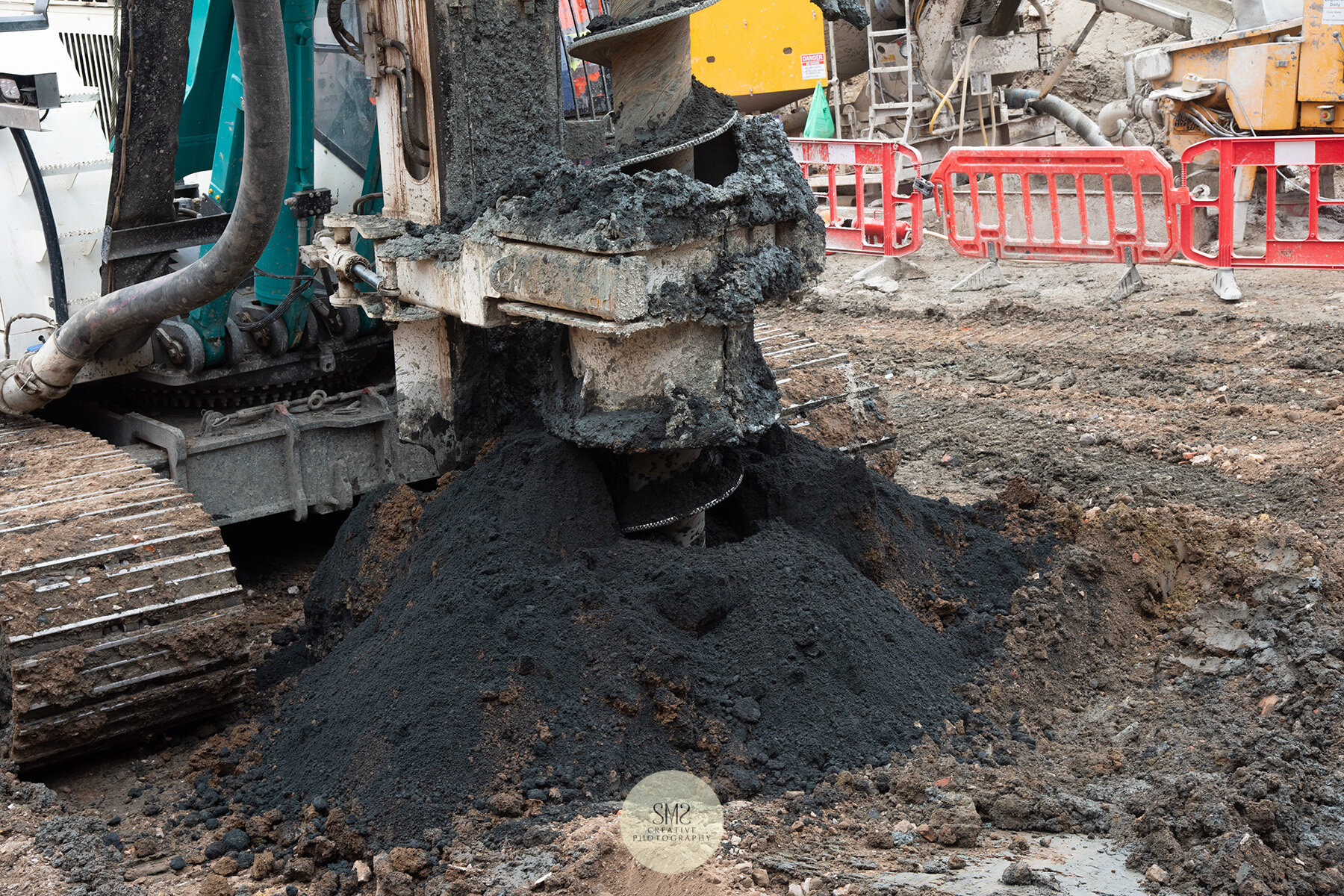
The auger of the piling rig takes away the earth in preparation for the concrete to be filled in the cavity.
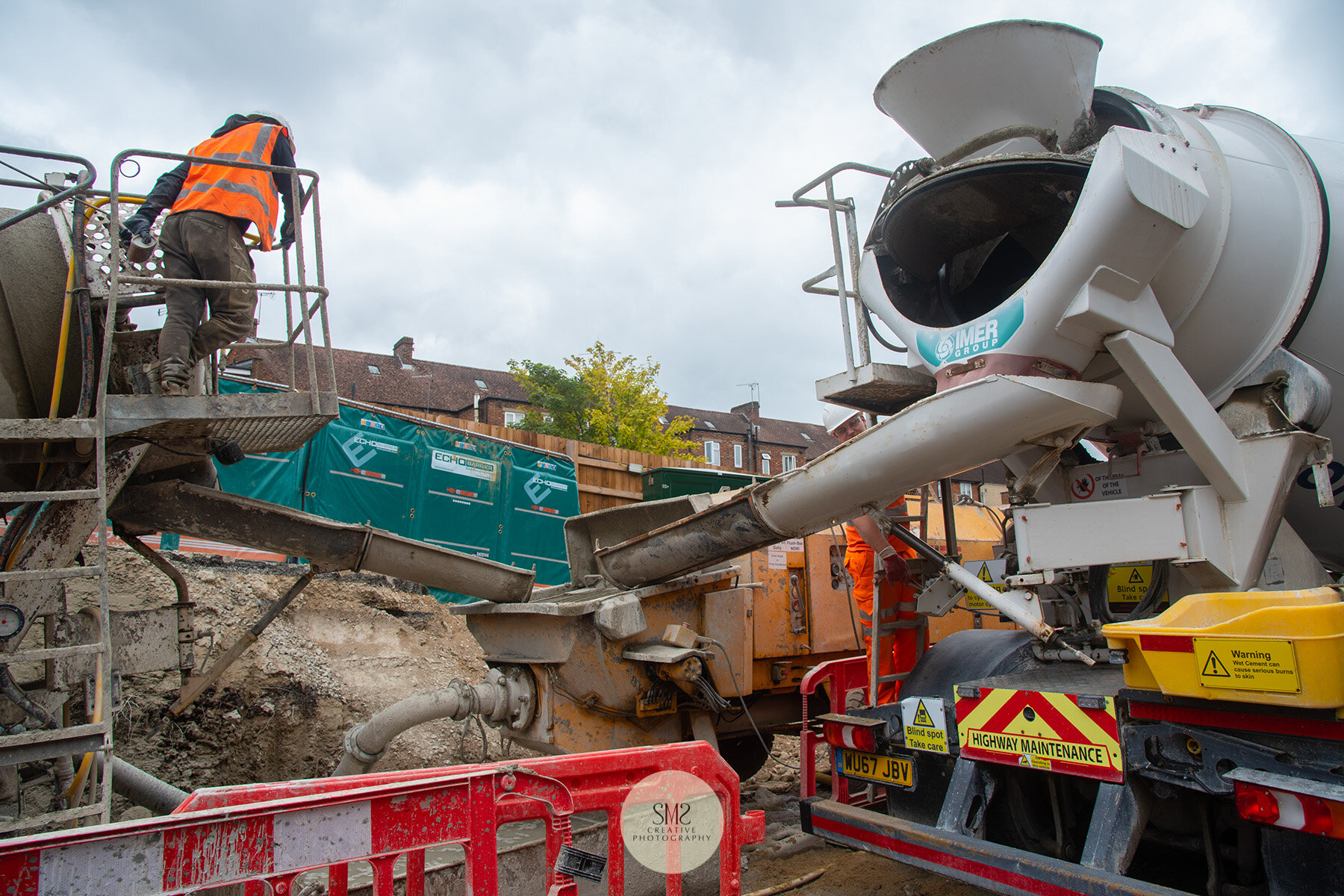
This agitator mixer prepares the concrete for the piling rig to deposit in the cavity via a hose system.
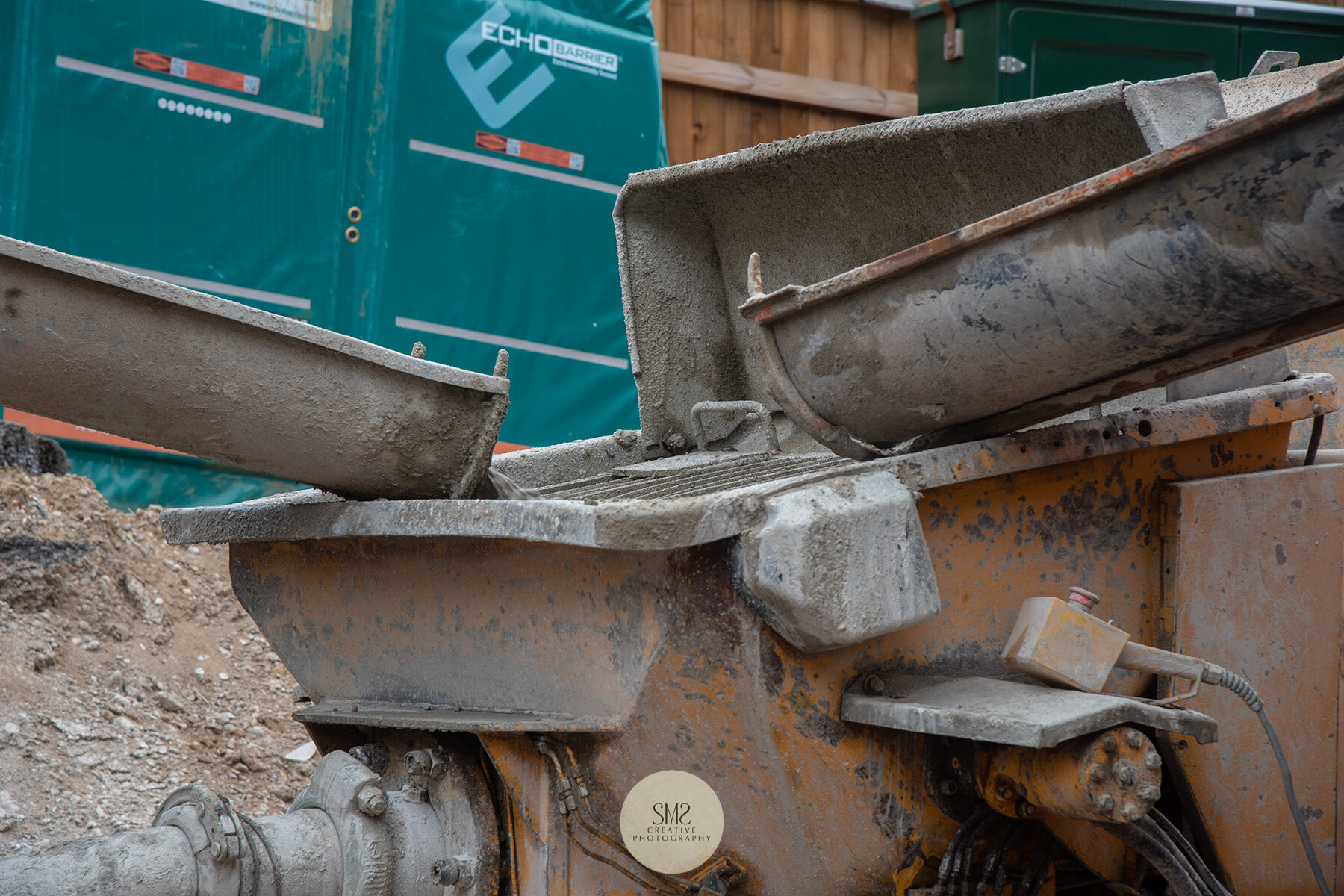
The shute system that delivers the concrete via a hose to the piling rig.
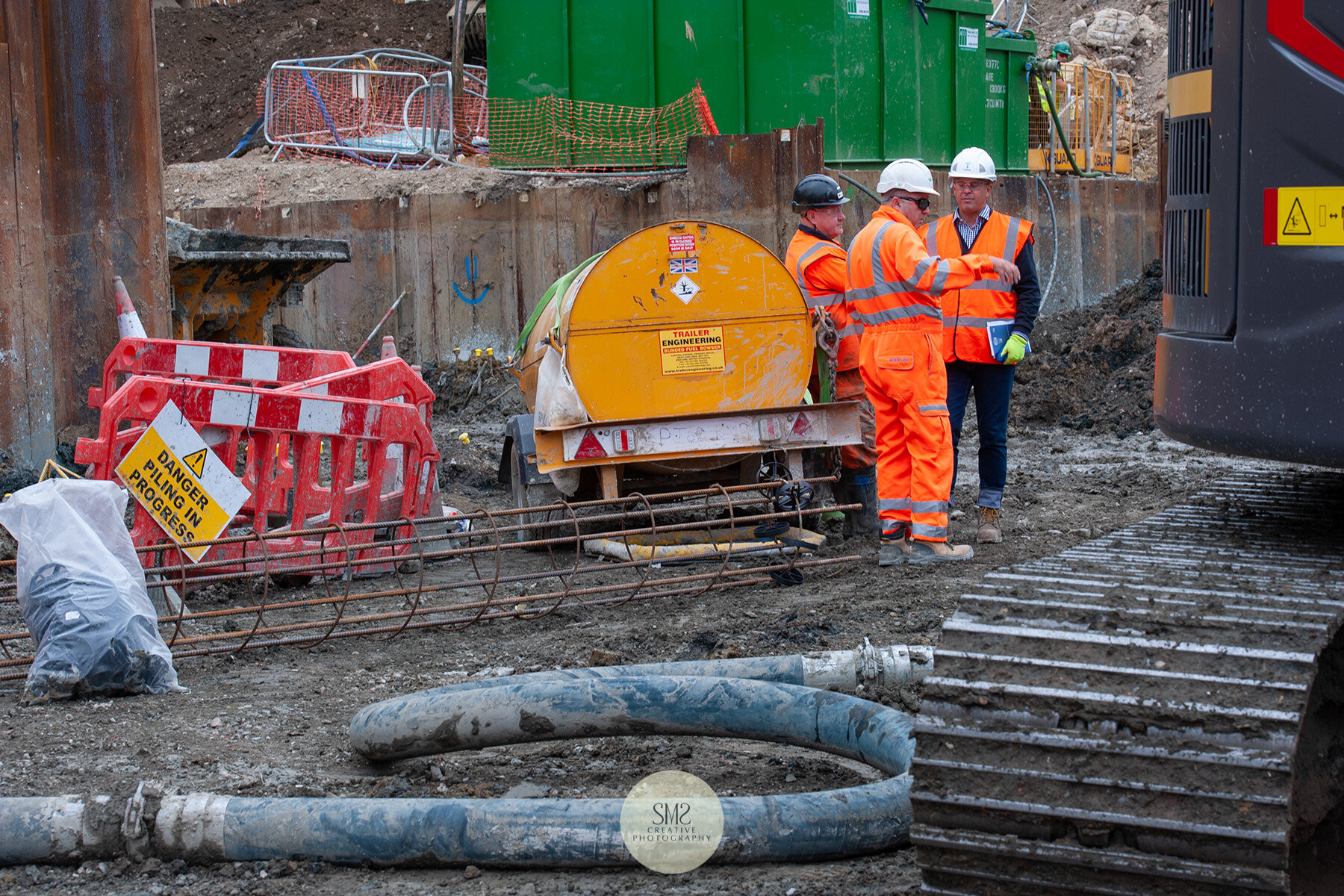
The hose that delivers the concrete from the mixer to the piling rig.
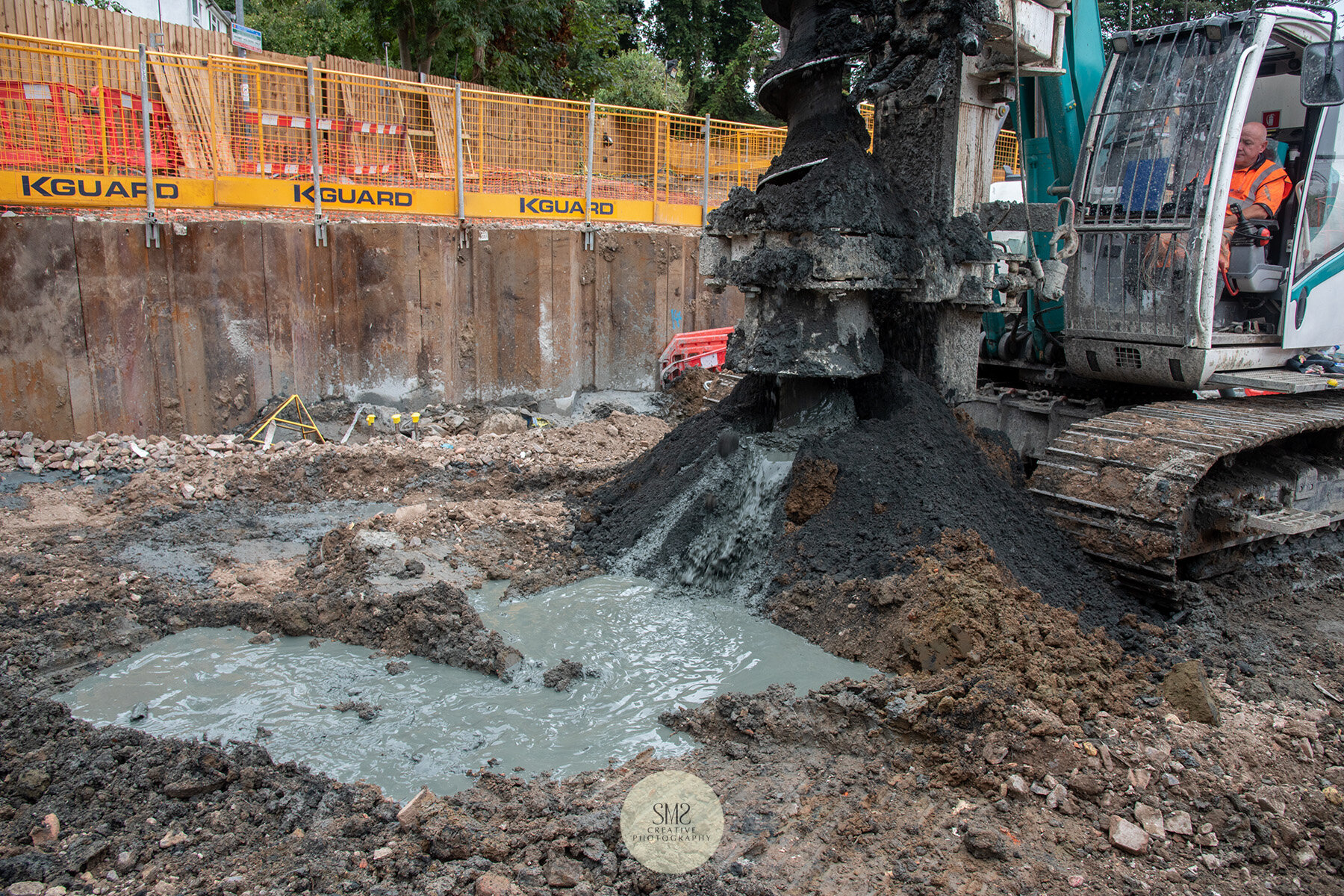
The concrete is deposited into the space the auger has created.
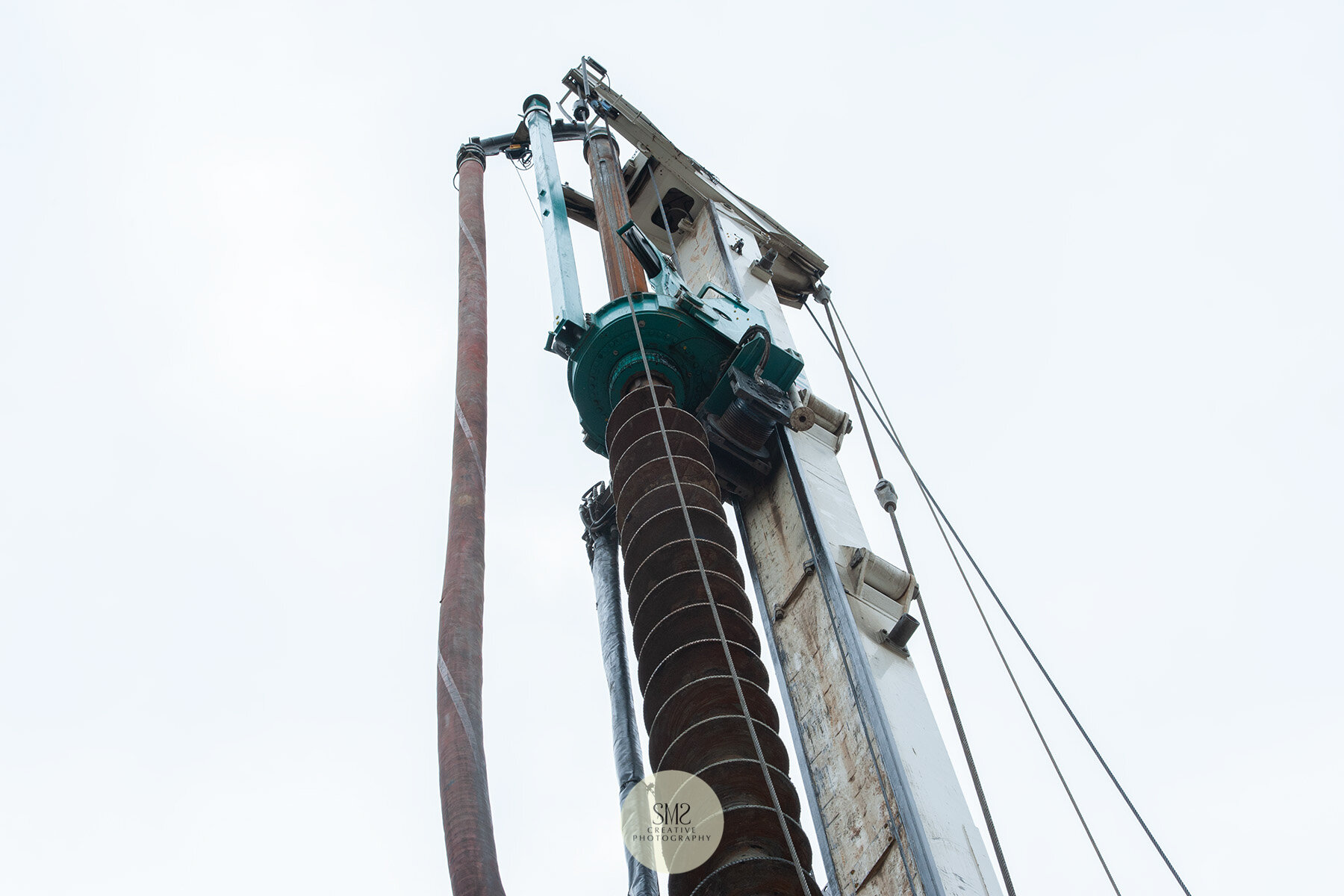
The hose at the top of the piling rig works in unison with the drill (the auger), a swift process in preparation for a metal ‘cage’ to be inserted in the hole.









The piling rig is a fascinating piece of machinery and capable of so much very efficiently.
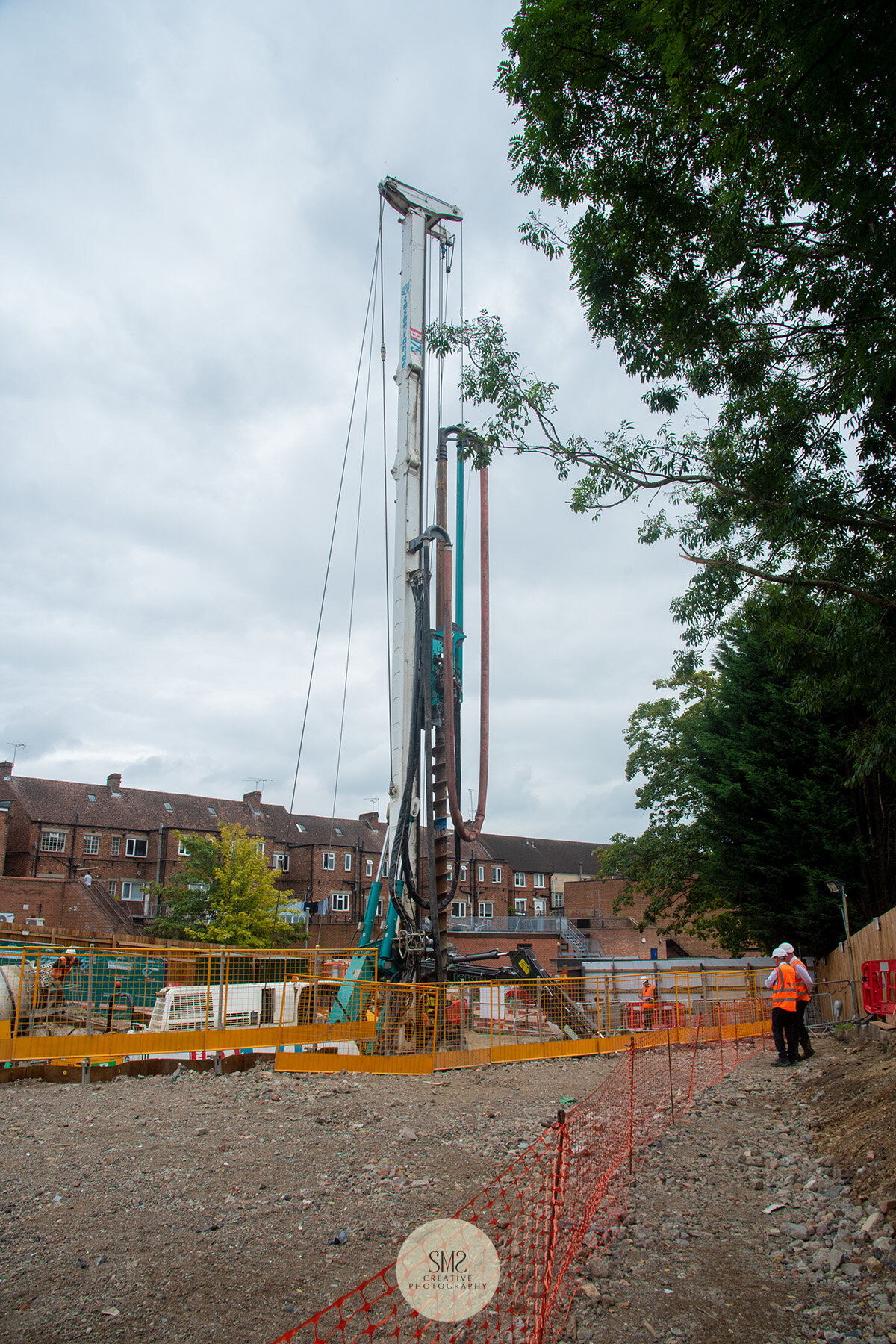
The piling rig, a machine that drills into the ground and pumps concrete into the space.
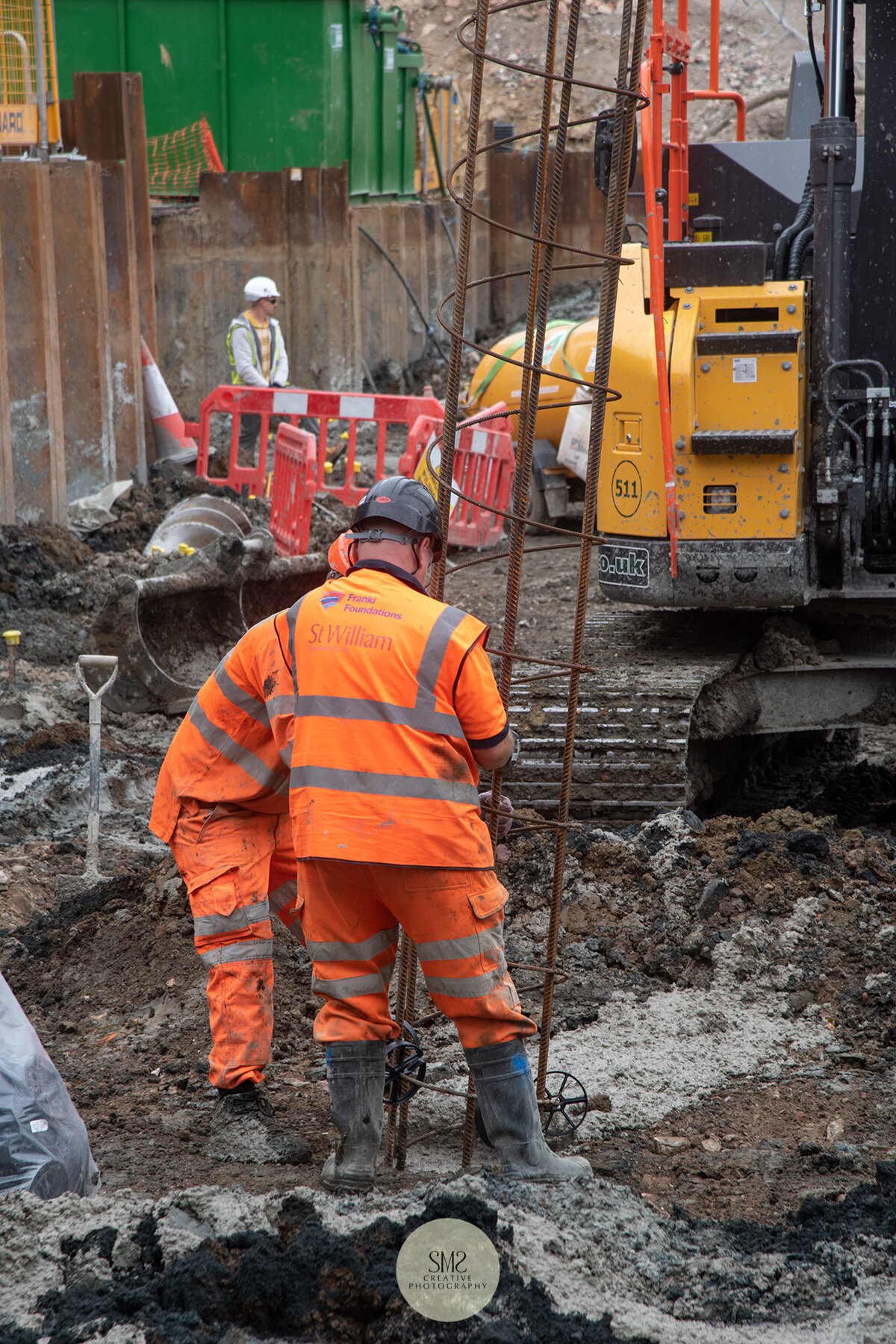
Once the concrete is poured into the cavity, a metal ‘cage’ is inserted very swiftly whilst the concrete is fresh which forms the base of the foundations, to support the building works.
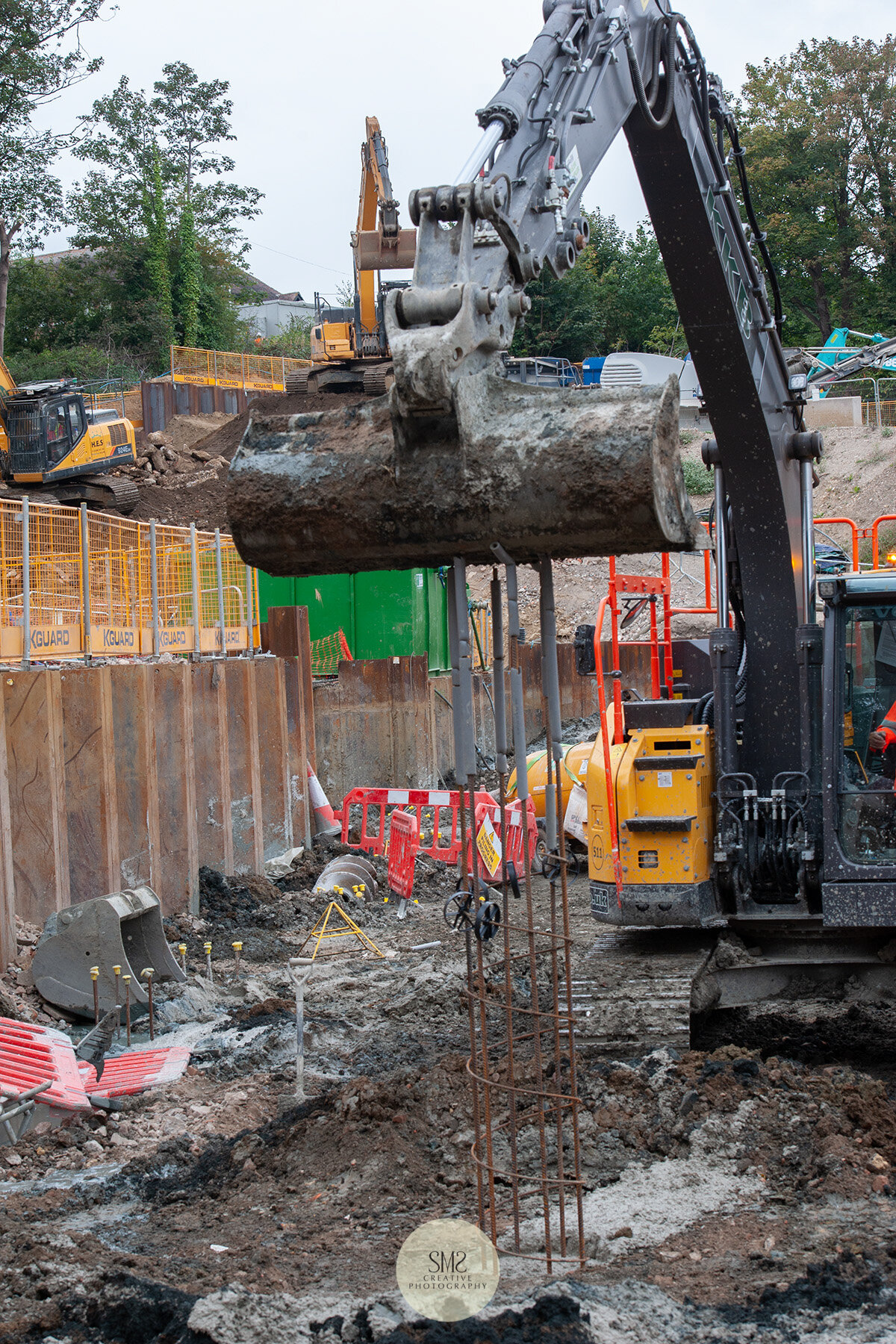
The digger machine applies pressure to insert the ‘cage’.
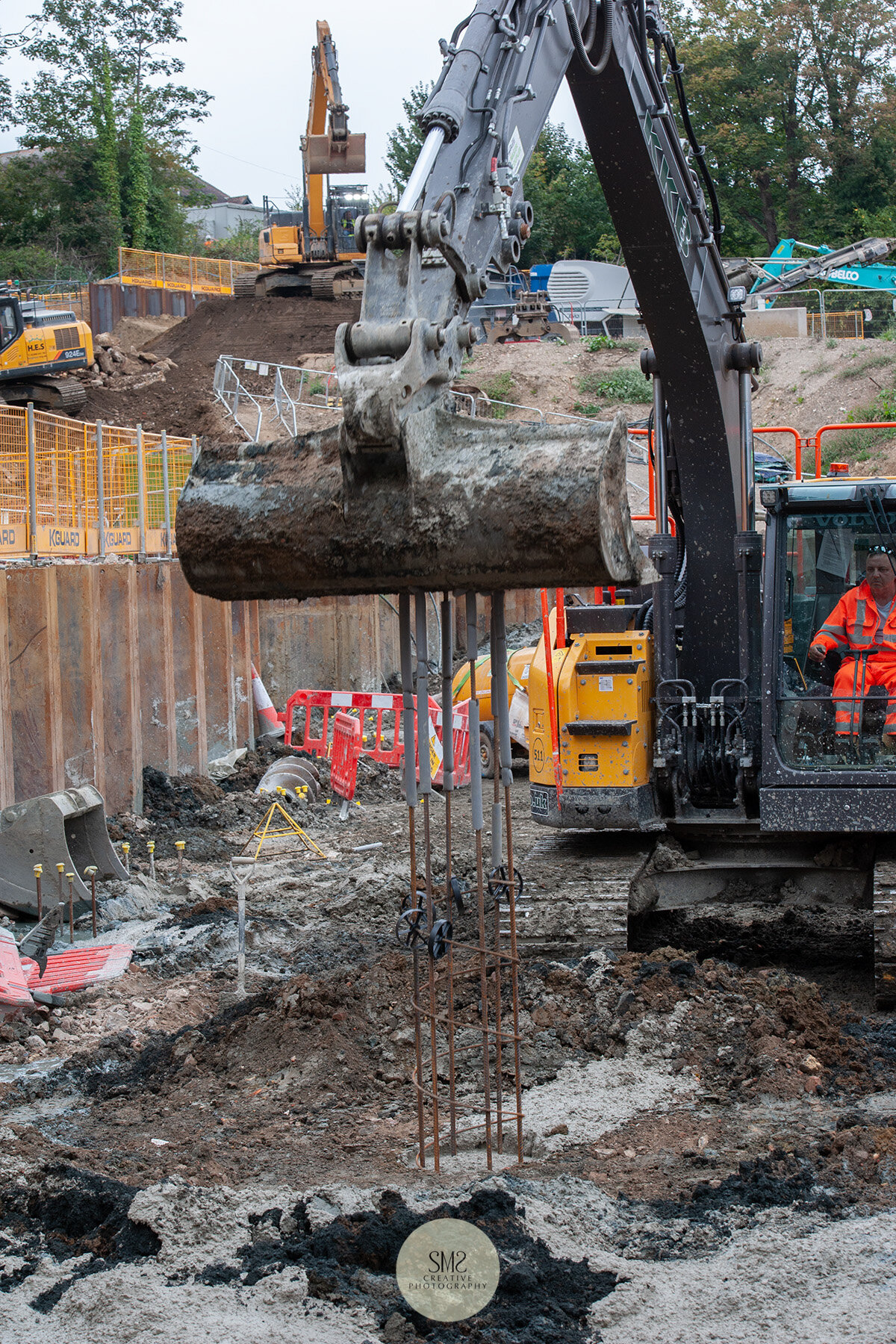
The process happens within a minute or two.
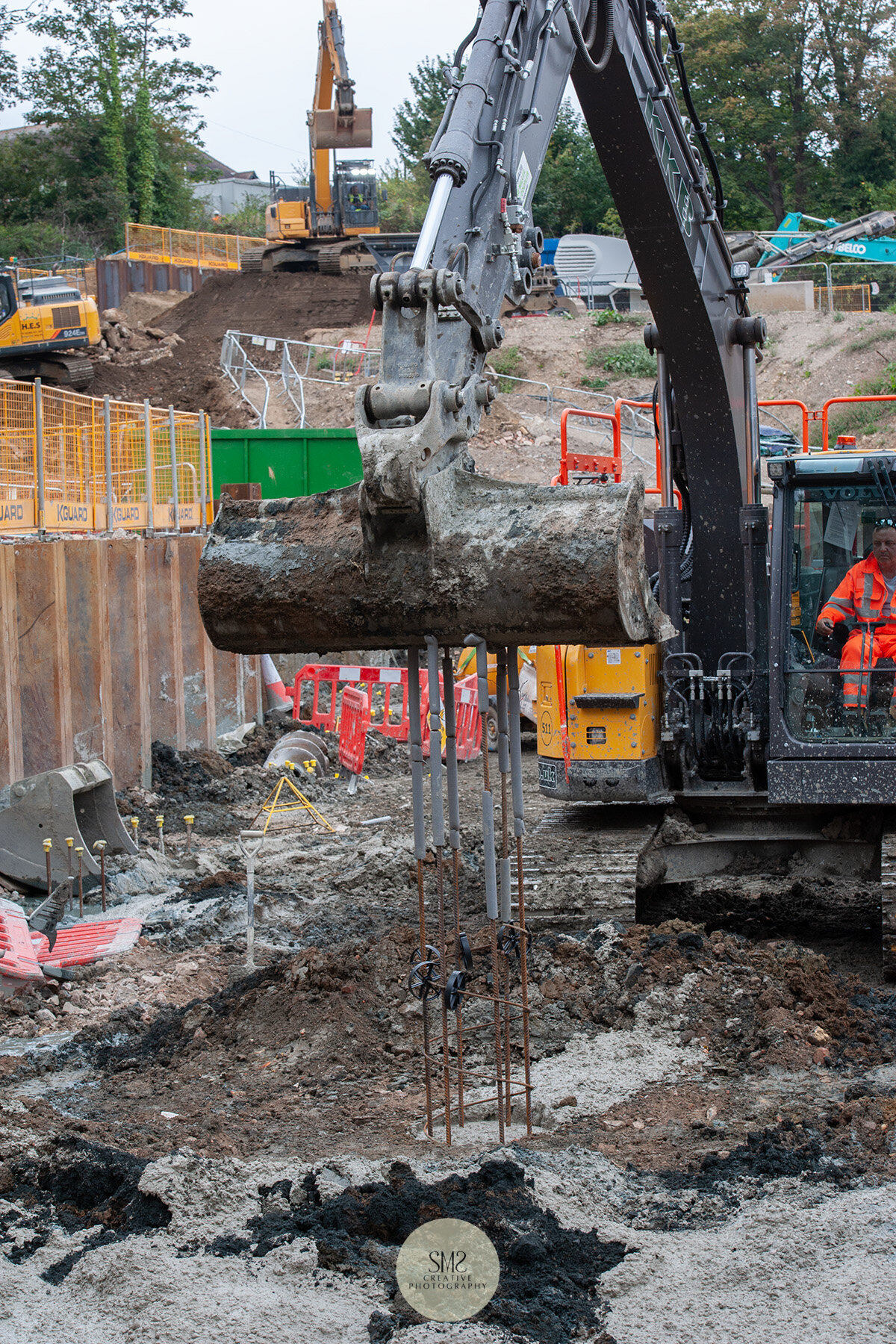
Almost there!
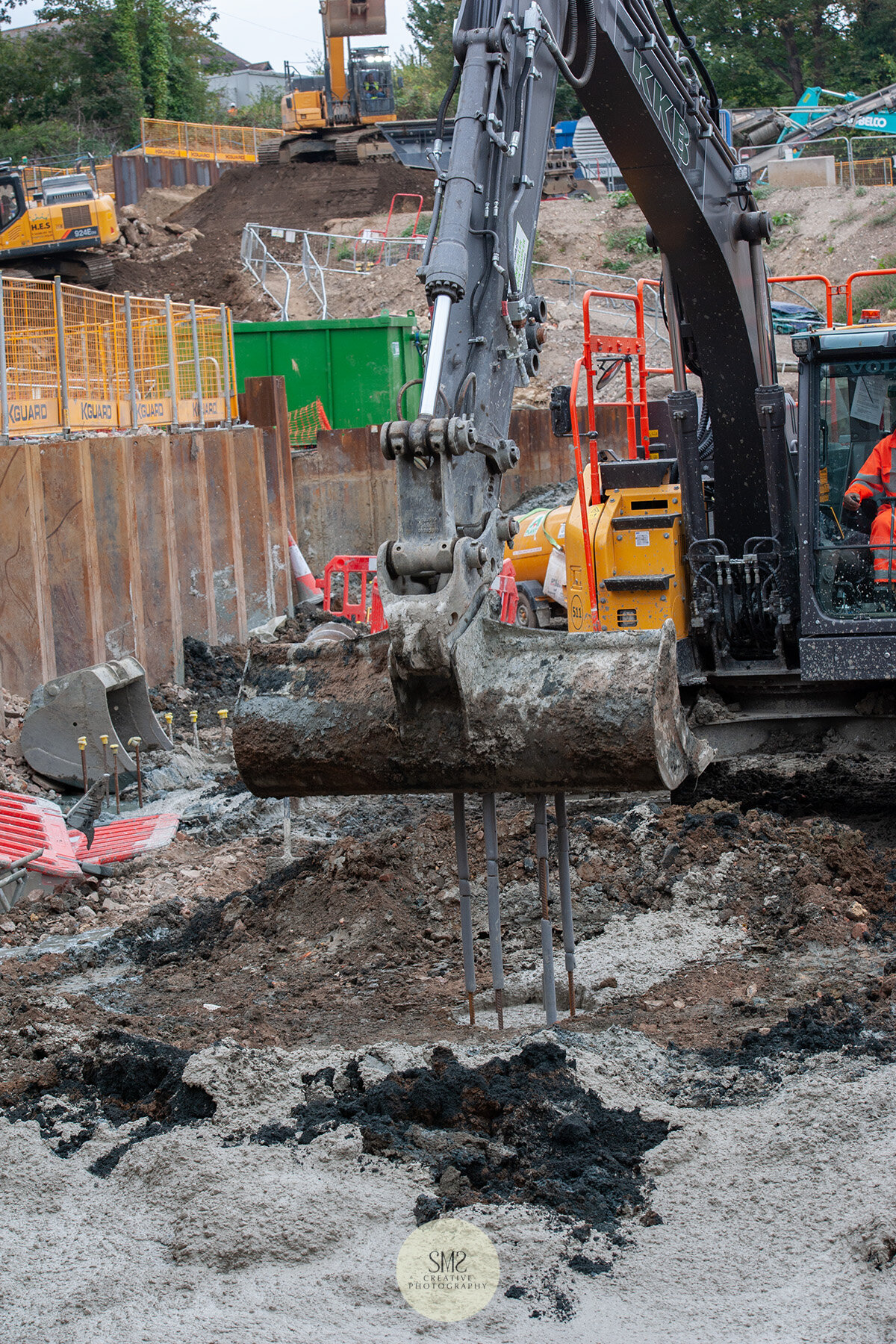
One final push!
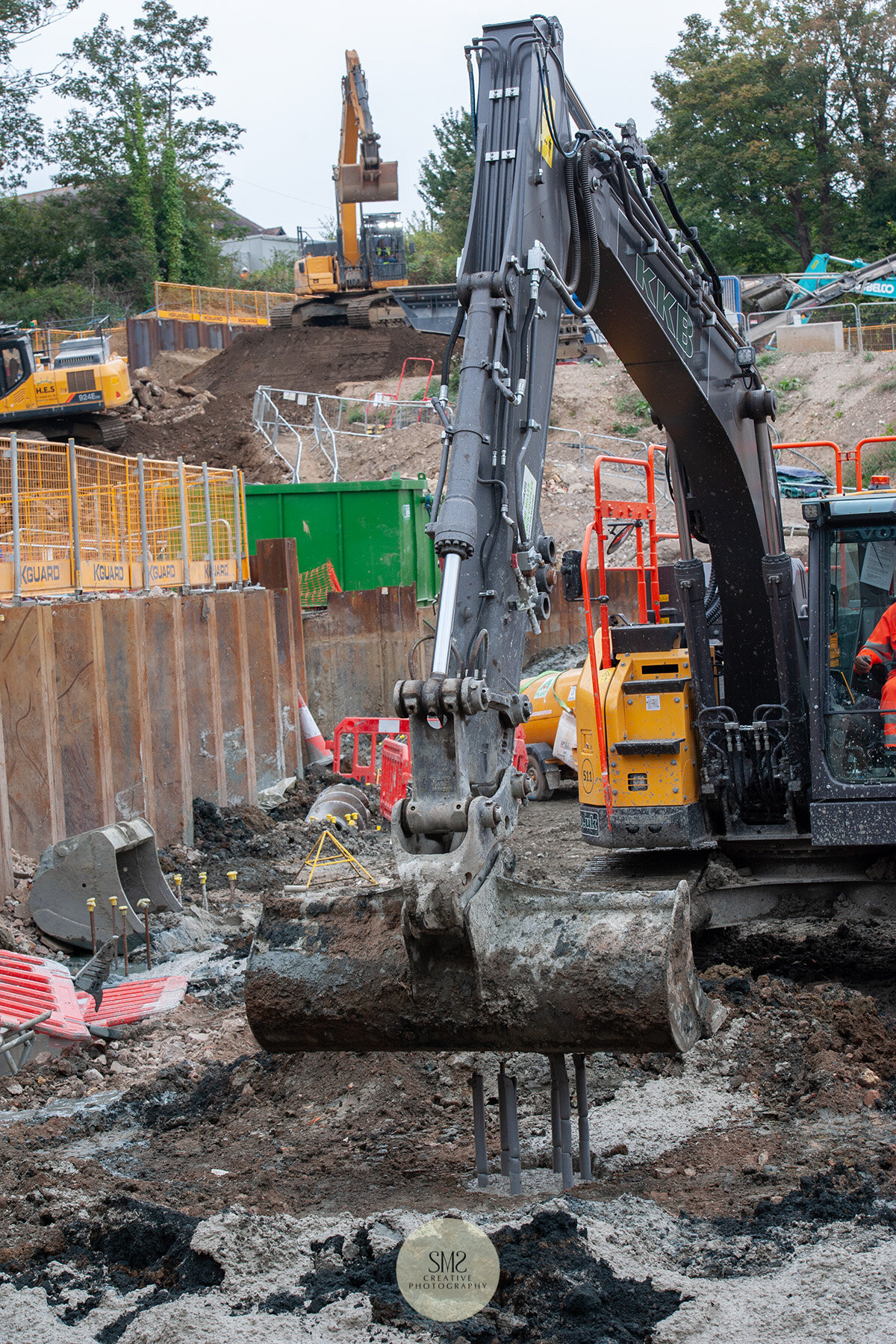
The top of the ‘cage’ is exposed so it can be located amongst the others that have been inserted for the next stage to take place.
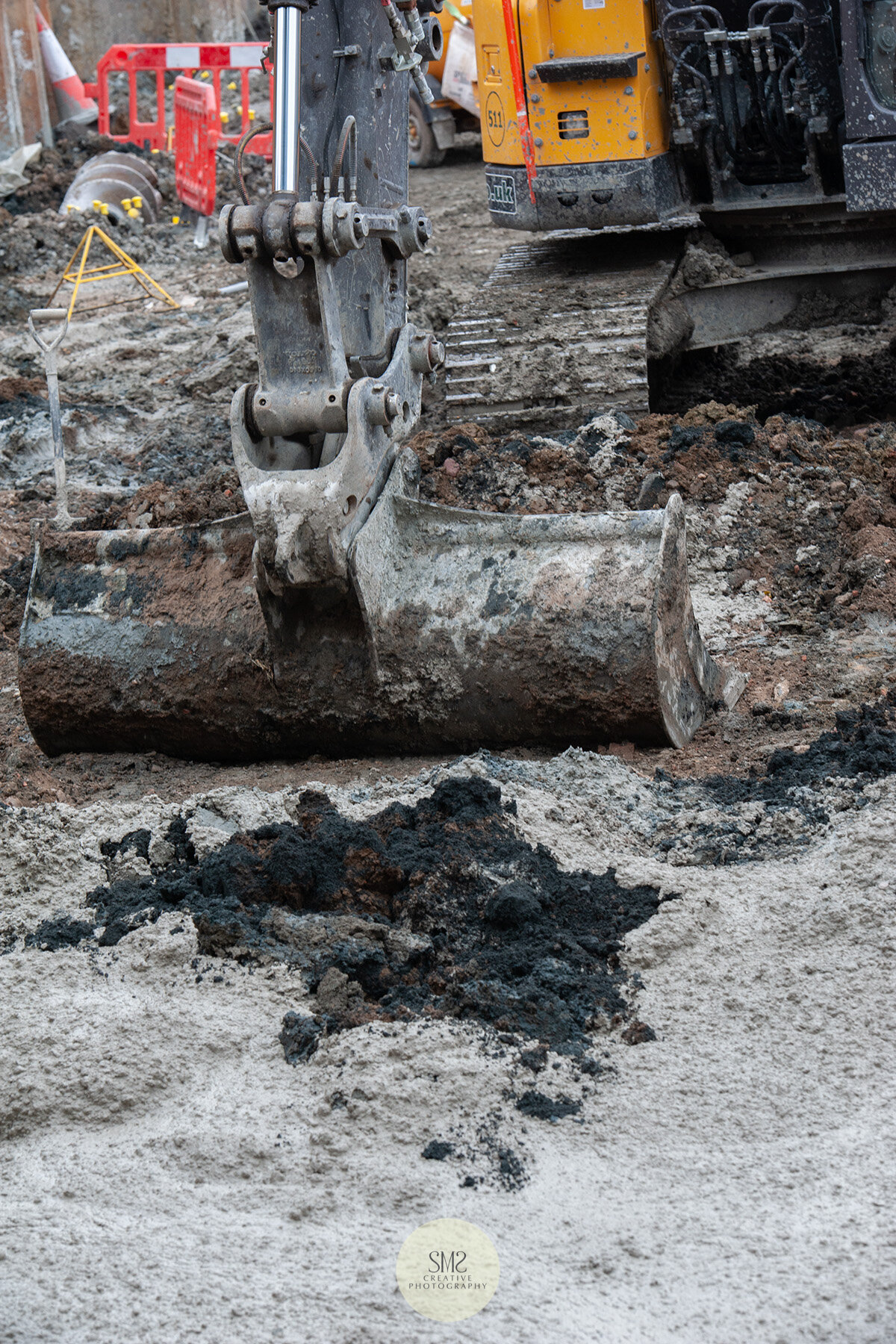
Excess concrete and earth are scooped away by the digger.








To read previous blogs please click this link, this is blog number 9.
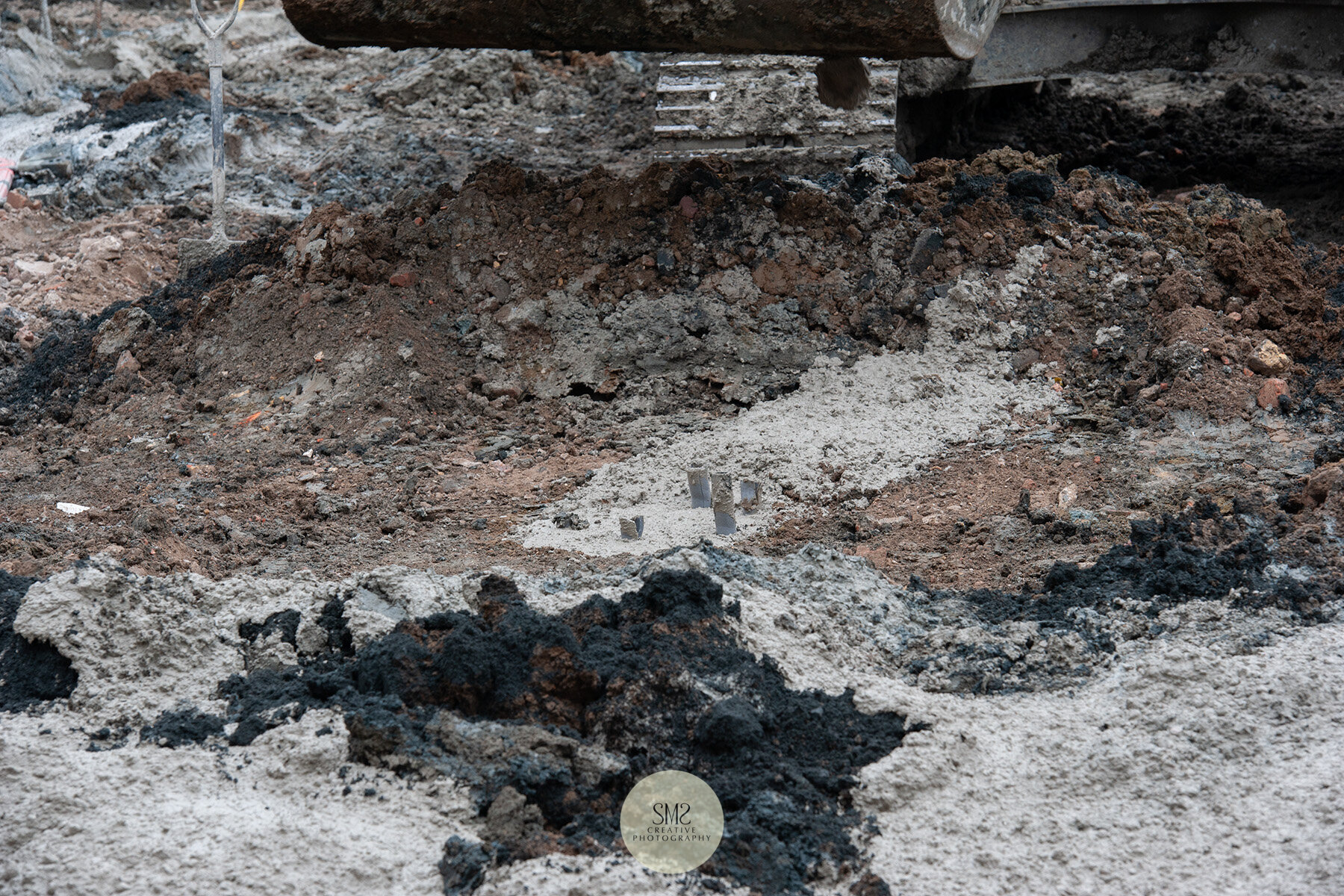
Once the ‘cage’ is inserted the steel rebars (reinforcement bars) are visible so a yellow triangular shape is placed above it to identify where the foundation sits.
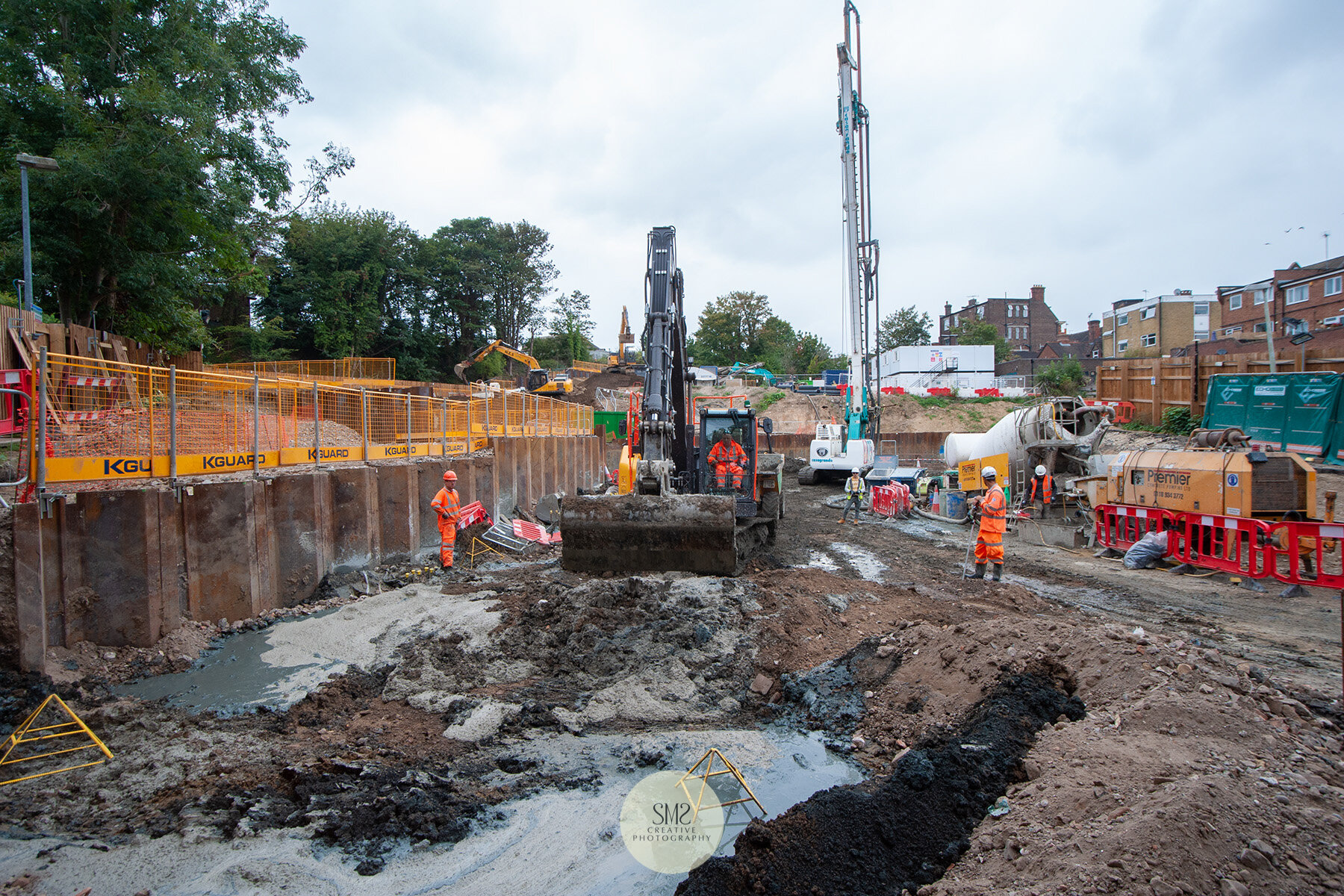
The digger scoops away the excess concrete from the surface.
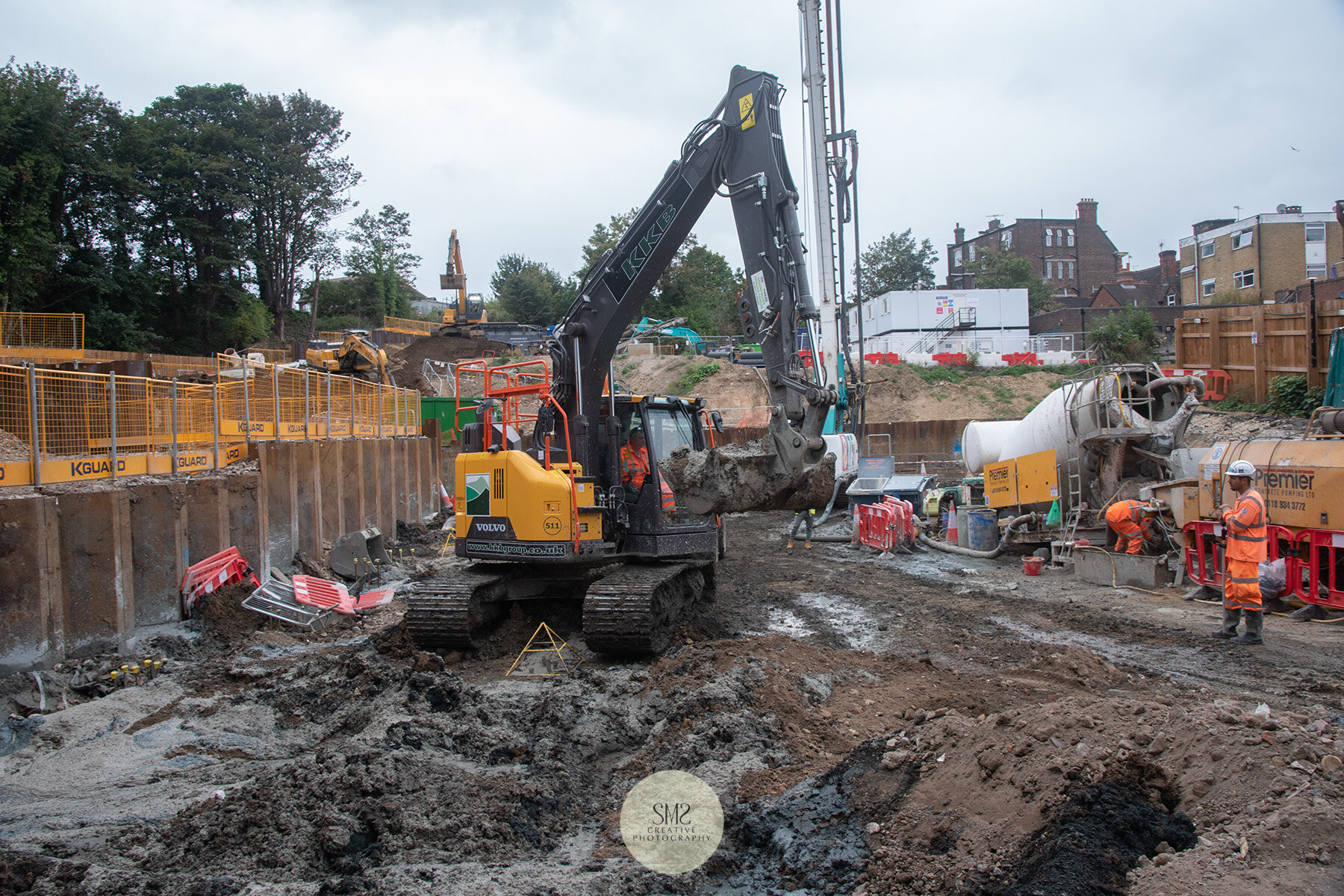
A yellow triangle shape is placed on the metal rods to identify where the foundation sits.
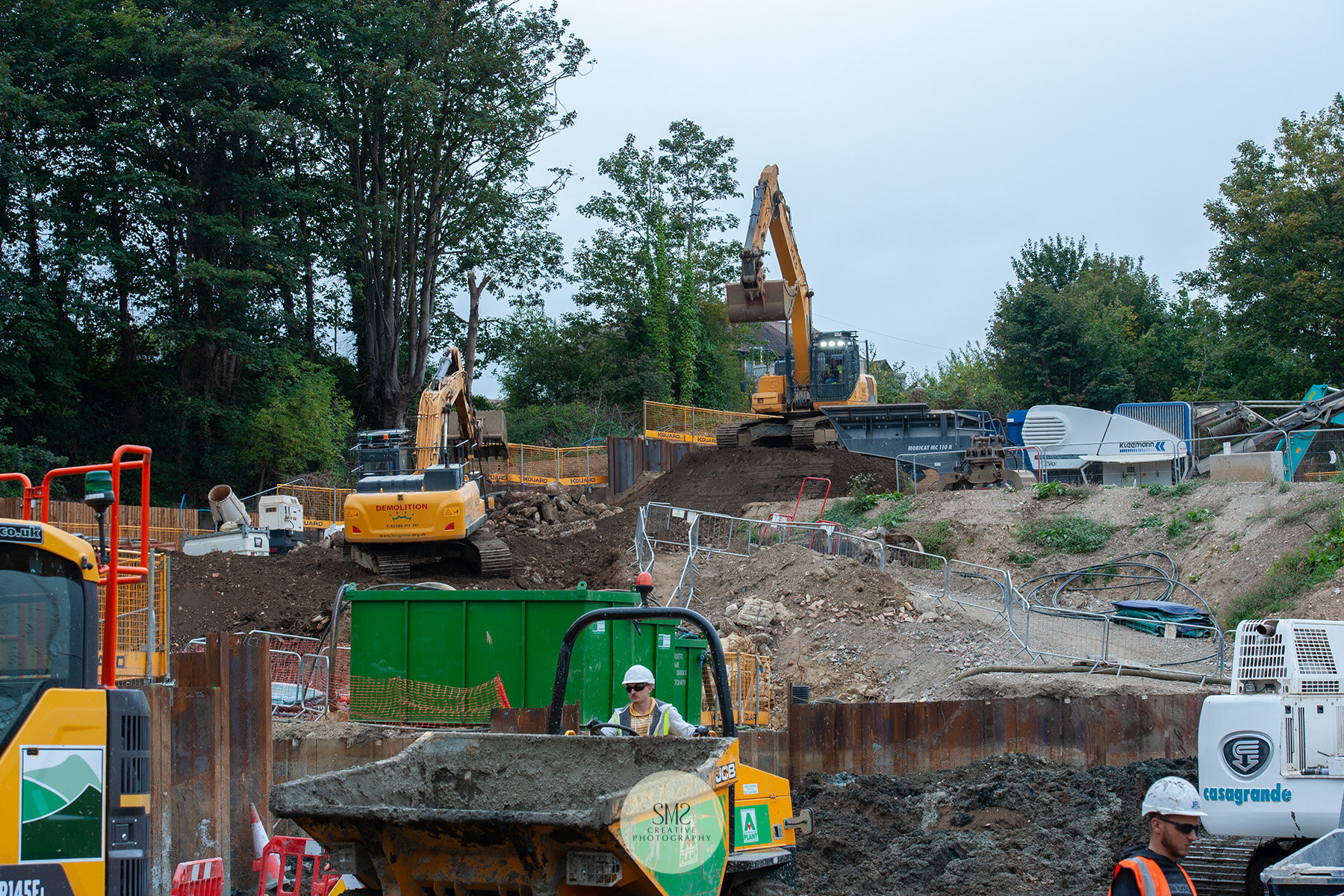
A view looking up the site where Block A will be built.
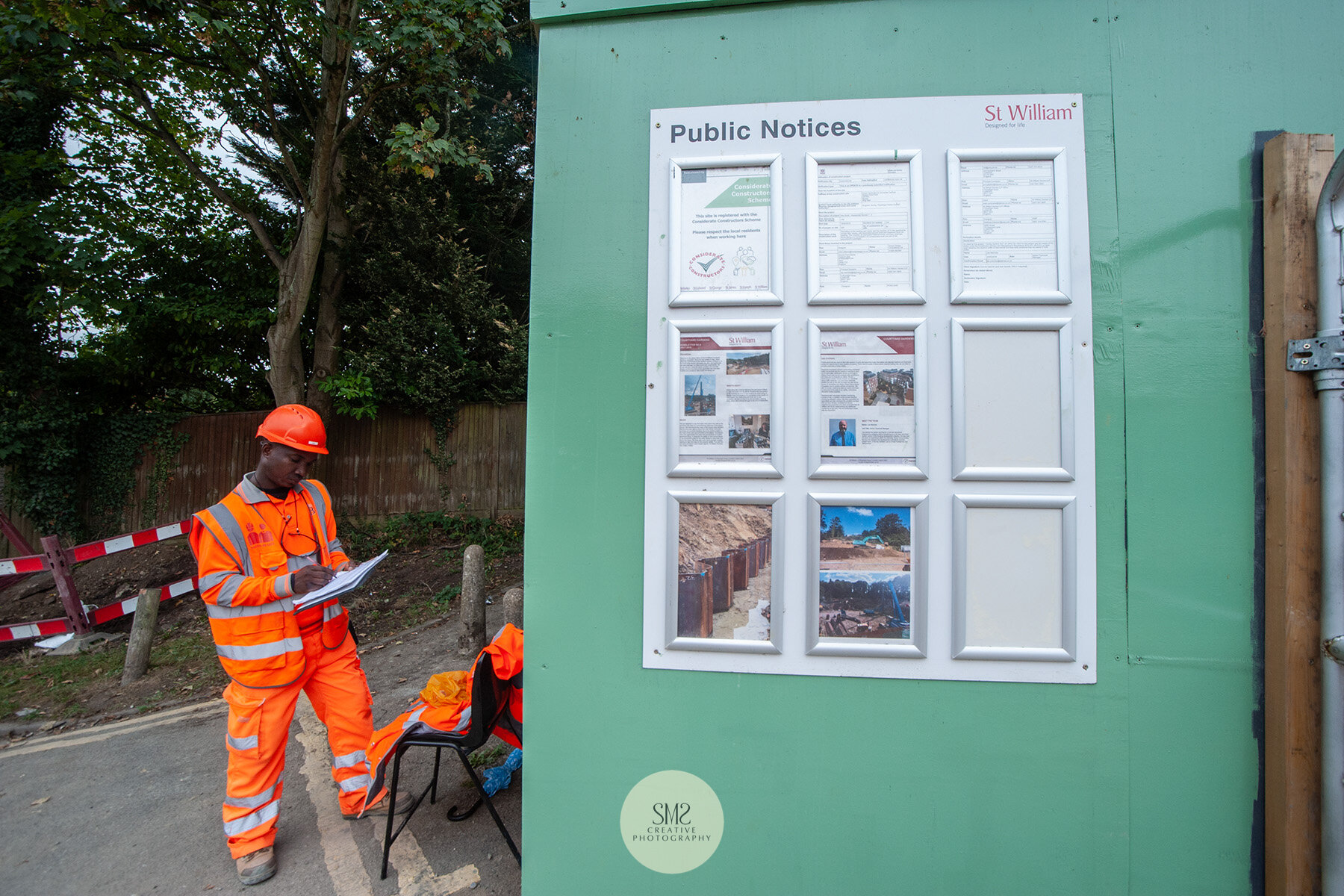
The entrance to where the former Johnsdale car park once was. This will become the entrance to Block C.
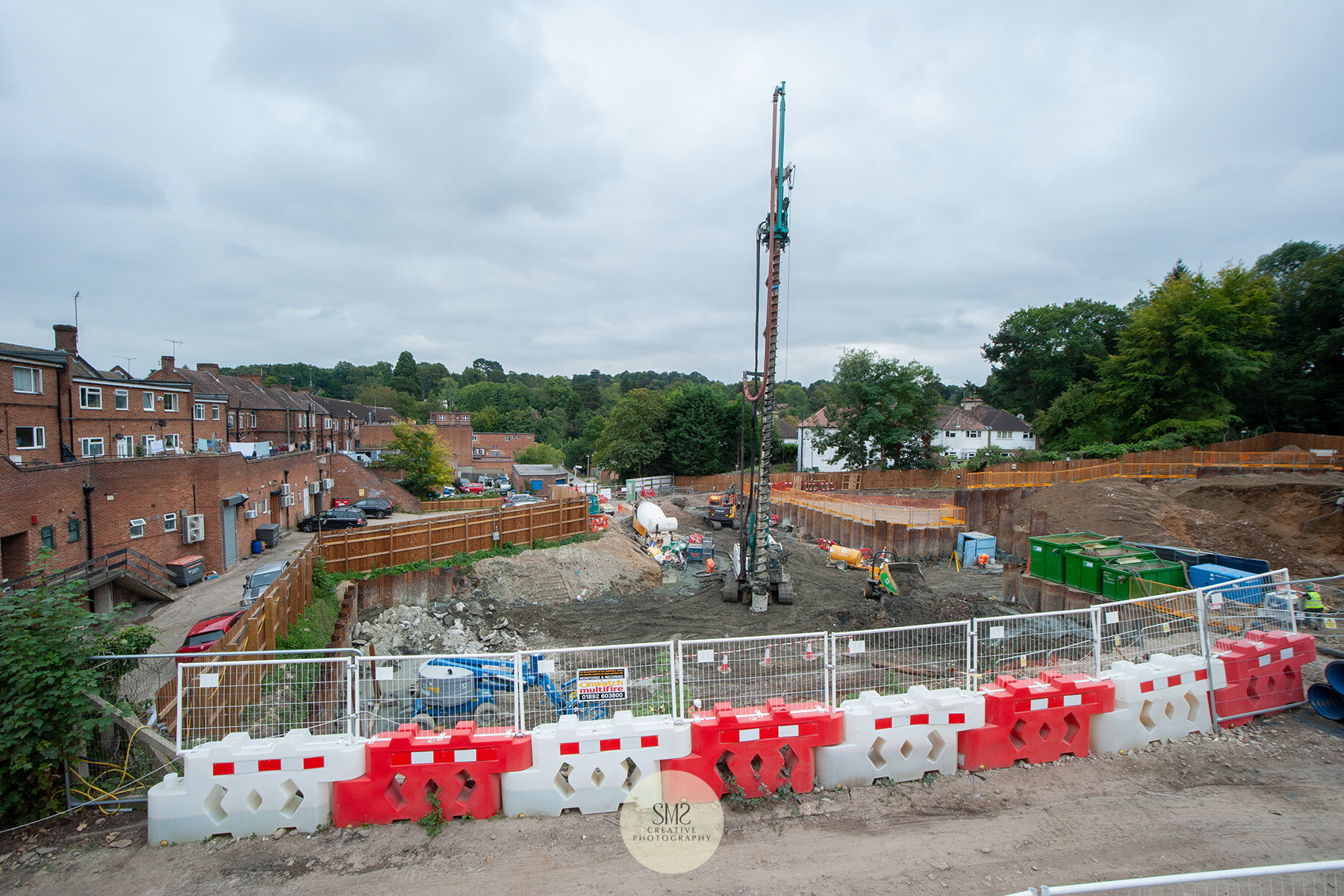
A view from the top of the site office porta cabins, looking down towards Johnsdale.
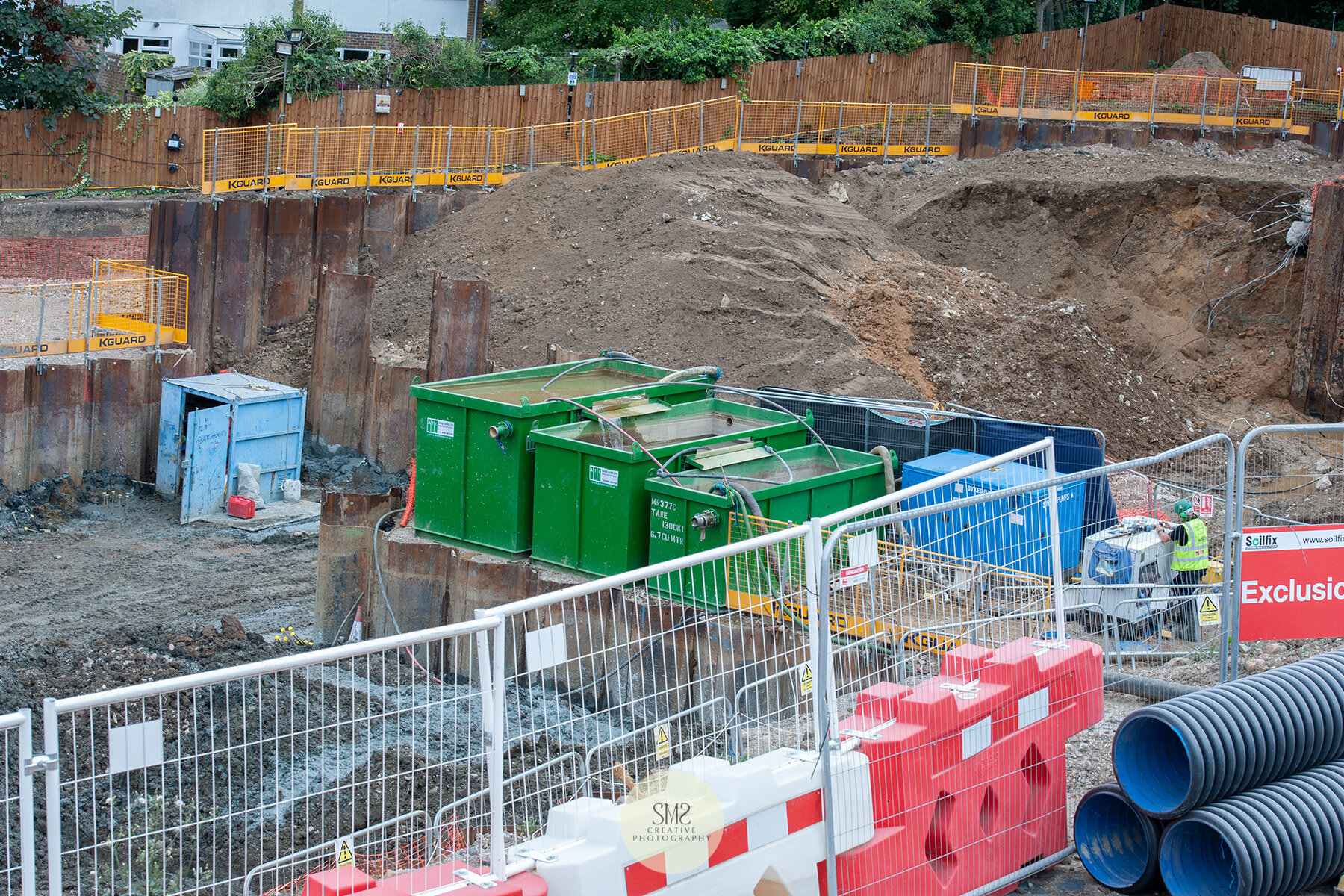
The three water tanks process the excess rainwater that is collected at the base of the site to a filtration and purifying system via a hose. You can see the sheet piling in this picture too.
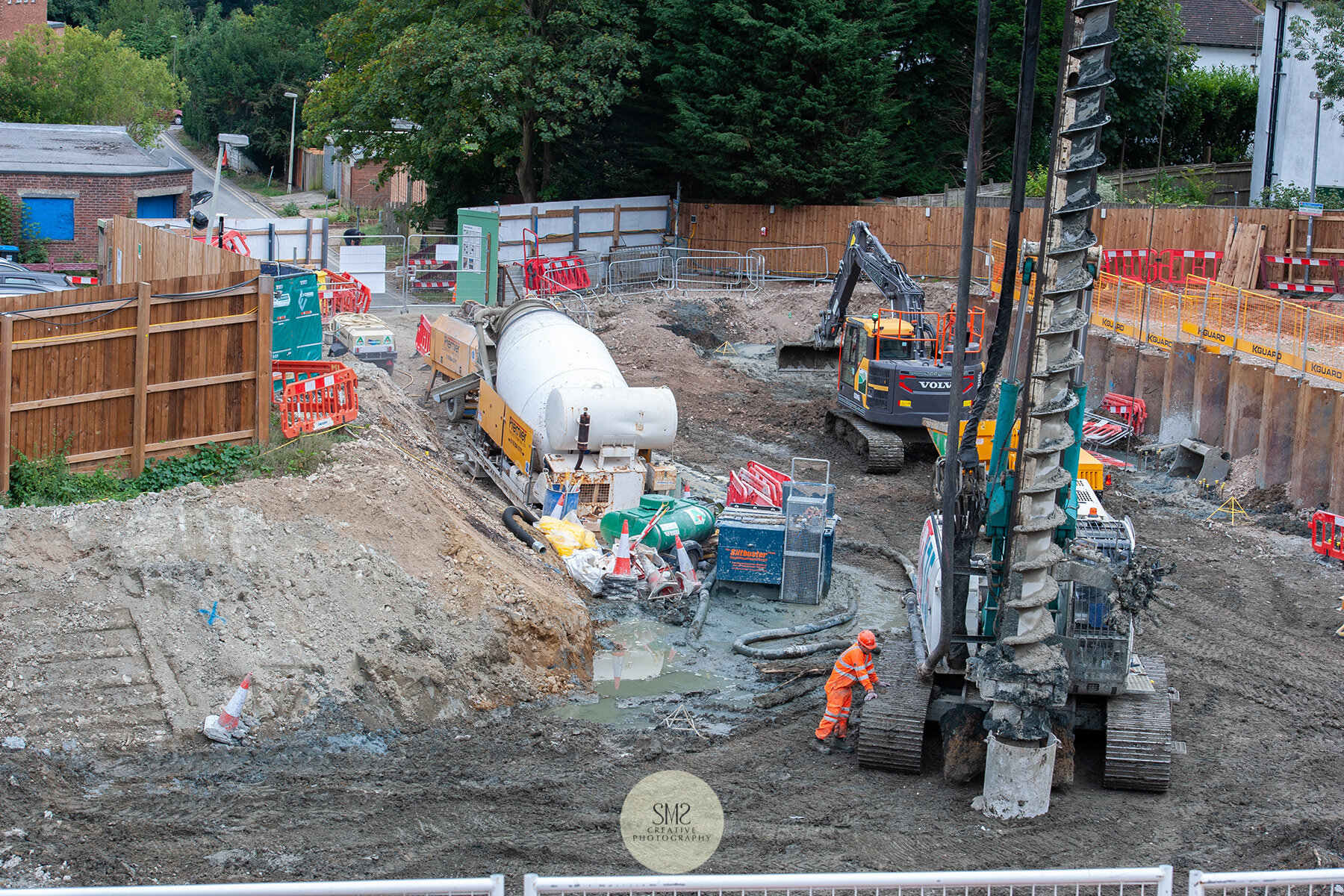
A view from behind the piling rig and digger where the steel ‘cages’ were inserted. This is where the former Johnsdale car park was once located. You can see the yellow triangle shapes that identify the location of the foundations.
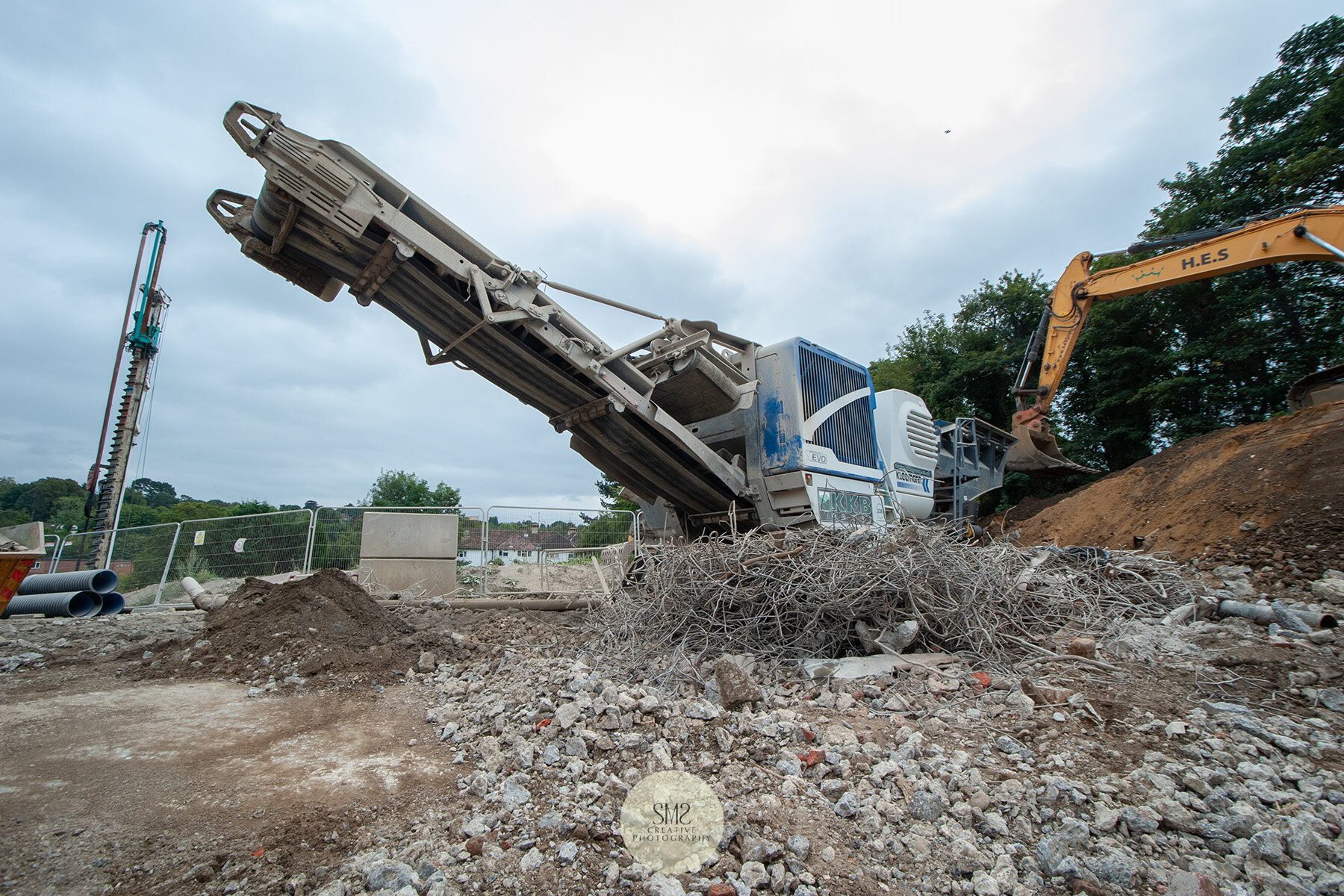
The crusher that separates hardcore from metal and crushes the hardcore to dust via a conveyor belt.
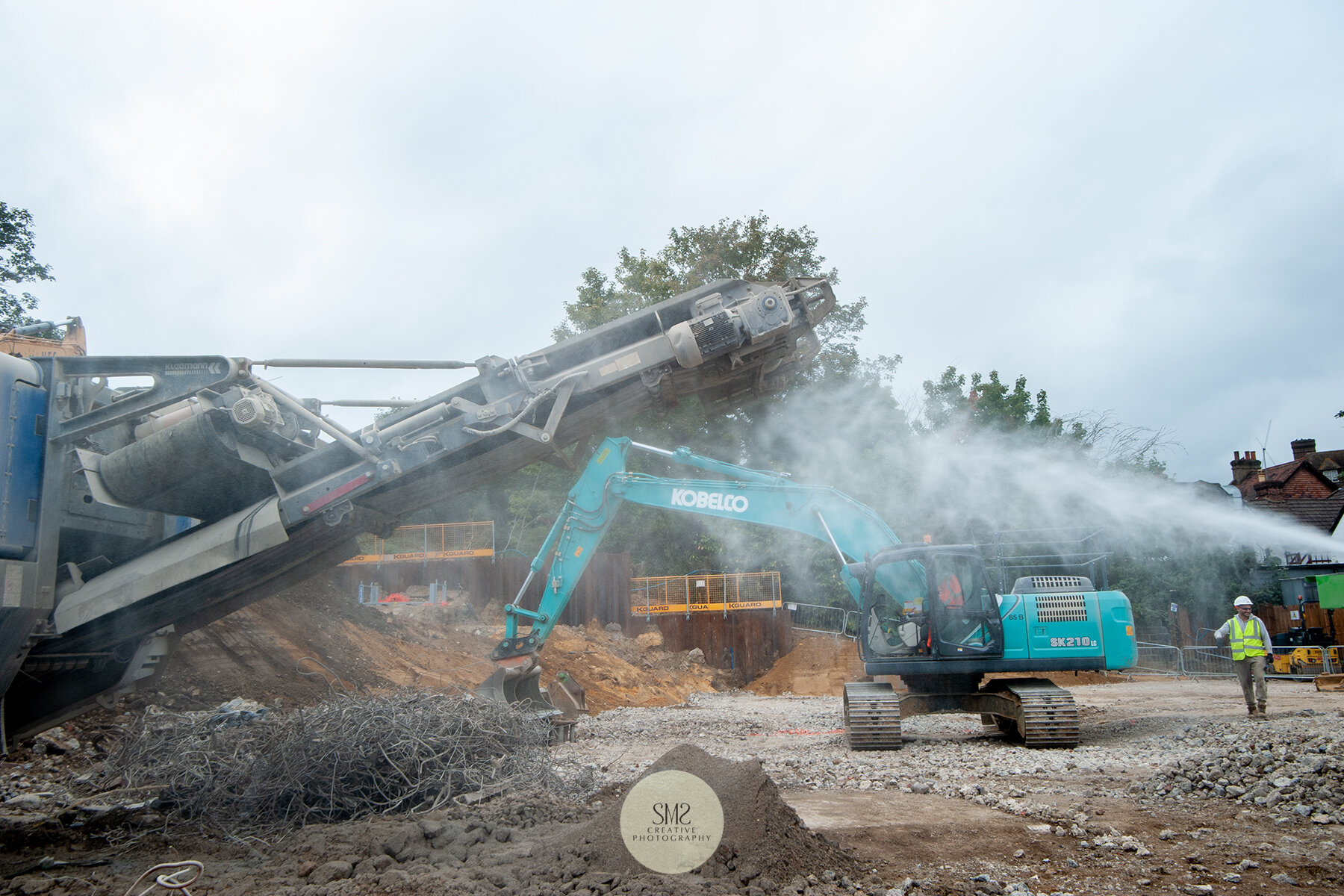
A spray of water settles the dust in one place to prevent it spreading.
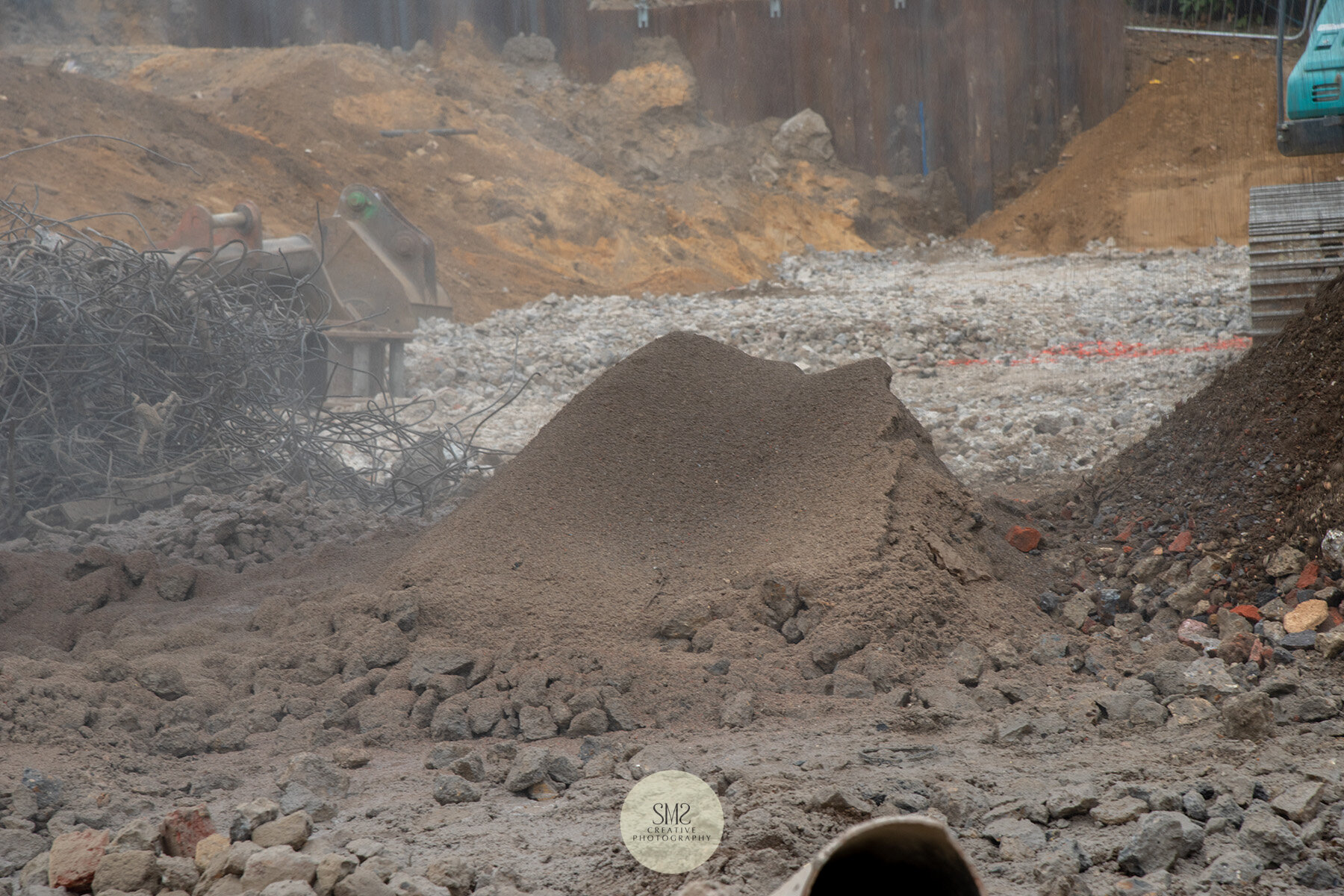
The settled dust seen at the centre of the picture and the crushed concrete on the right which is reused onsite to form the remaining piling mats.
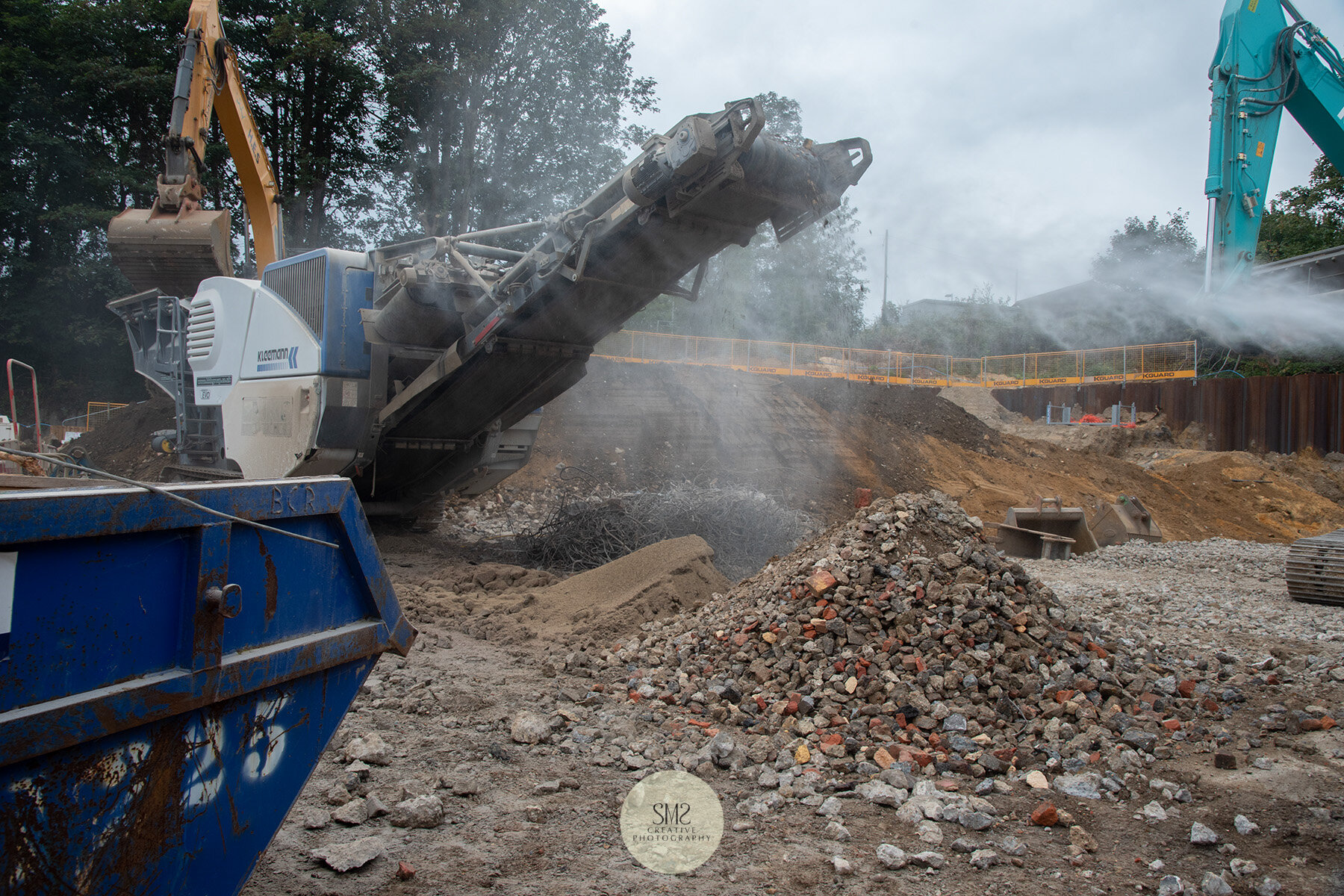
The crusher has separated the hardcore into three piles - scrap metal, crushed hardcore and settled dust from the crushed hardcore.












Each time I visit the site so much has changed, it really is beginning to take shape for the next stage of the building process.
Thank you for reading this recent blog, I hope you have found it interesting. I’ll be back in November with an update from my October visit.
To become a regular subscriber to my monthly round-up blogs simply scroll down to the bottom of the page and click on the ‘subscribe to our newsletter’ button.
See you next month!
Stella
To read other previous blogs these can be found on the ‘Featured’ blogs below by using the arrows on the right to scroll through the past 30 blogs.

