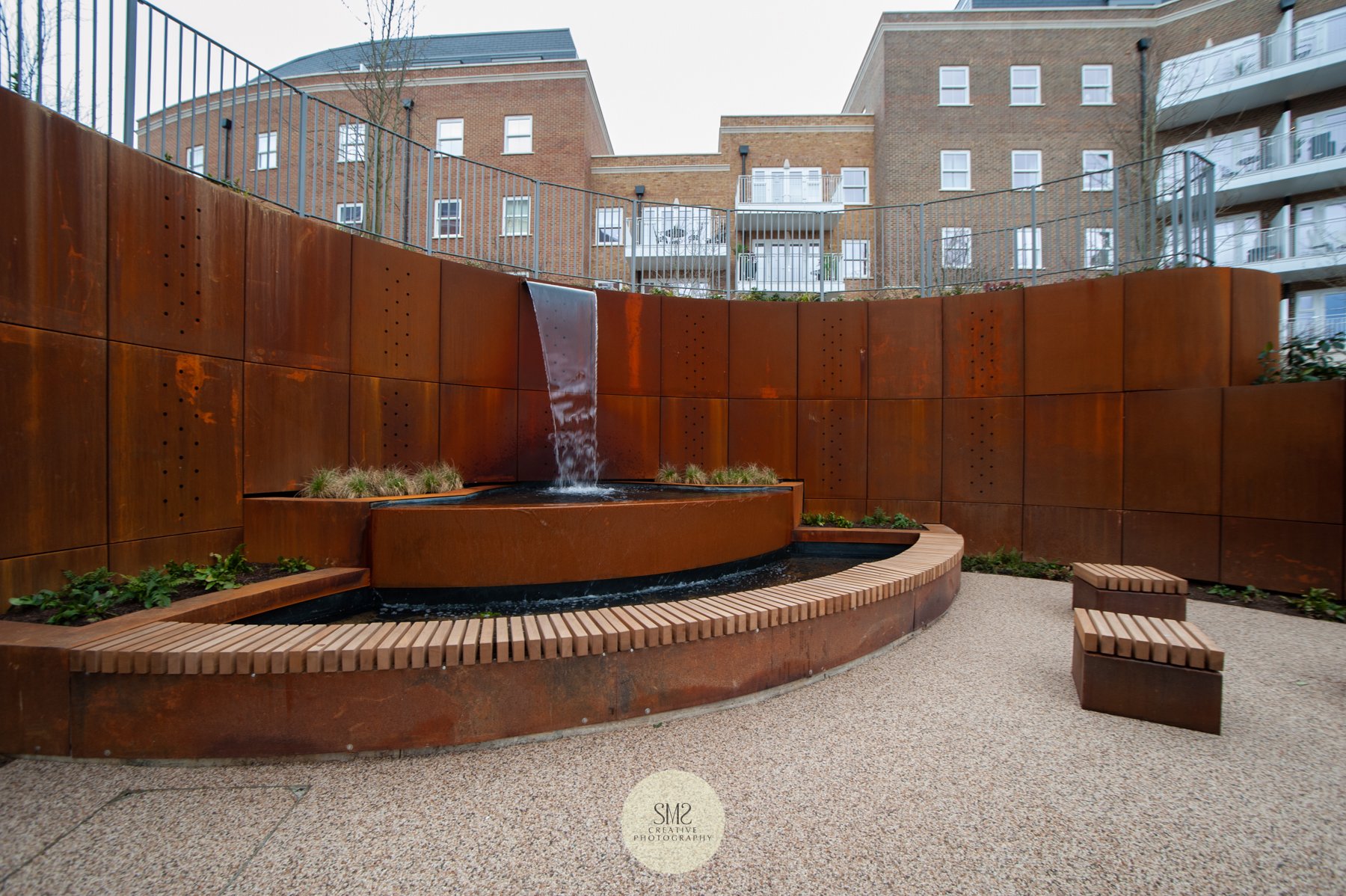Block B (right) and Block C (left) at Courtyard Gardens Oxted.
Welcome to blog number 17 about my recent visit to Courtyard Gardens here in Oxted – built on the former gasholder site.
This forms part of a series of ongoing updates documenting the process from the demolition of the gasholder in January 2019 right through to the completion of 111 high-end one, two and three-bedroom apartments and penthouses in summer 2021, by St William part of the Berkeley Group.
The photographs I’m showing were taken on Monday 26 October, with captions on each image - (smartphone view in landscape format to enable captions).
To give you a better understanding of the site I’m including a photograph of the model below of Courtyard Gardens so we can get our bearings – I often refer to it before going on-site – read on to find out more…
A model of the development at Robert Leech Estate Agents Station Road East, Oxted, just opposite the site.
Block A on the right with Block B adjoining it back centre and Block C on the left.
I always look forward to photographing onsite because so much changes from month to month. During this visit I was told:
“We are preparing the slab of Block C on the 5th floor, with brickwork at level 3 on Block A and windows at level 5. The first fix mechanical and electrical are at level 1 on Block A. The windows on Block B are at level 1”.
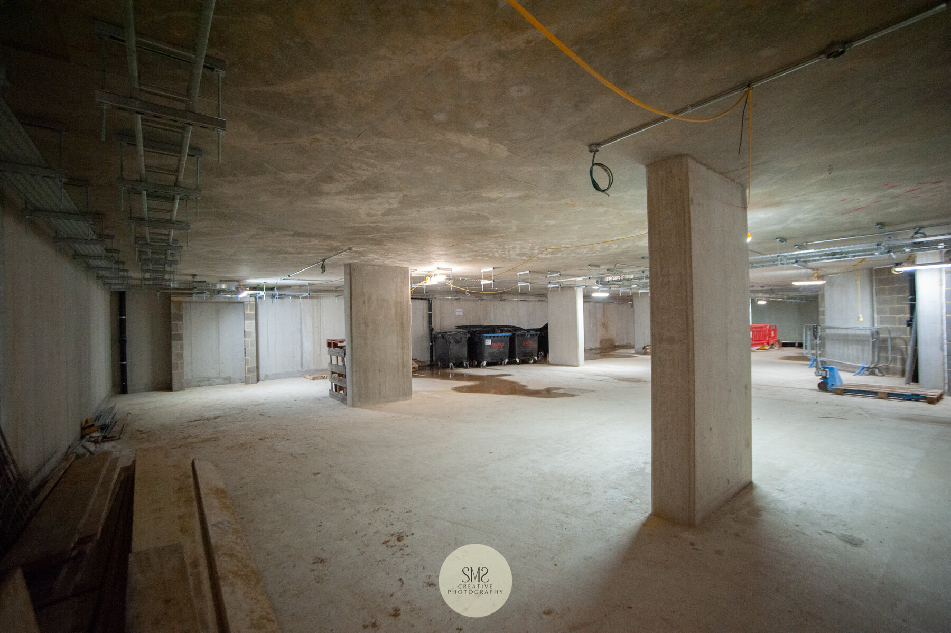
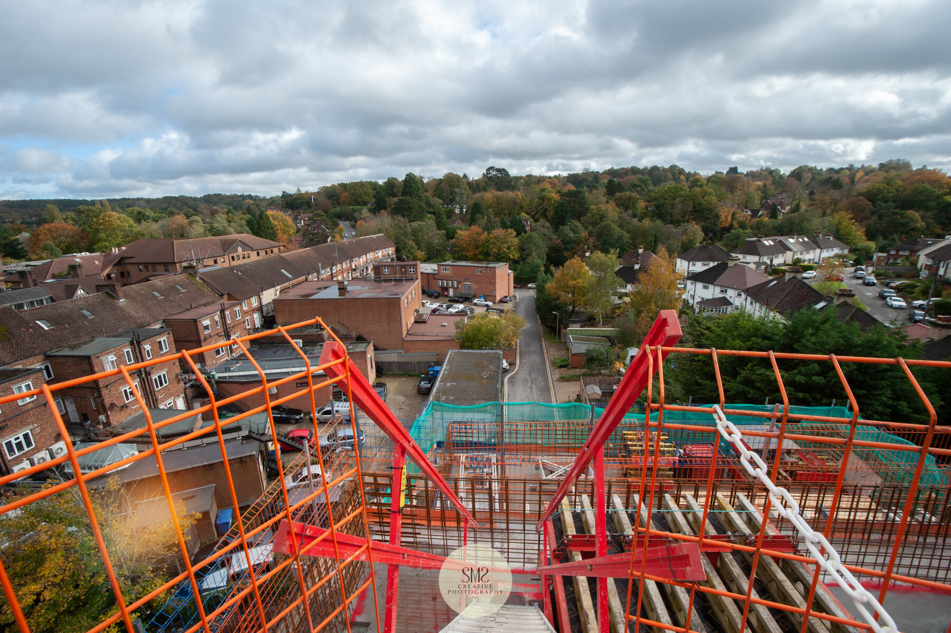
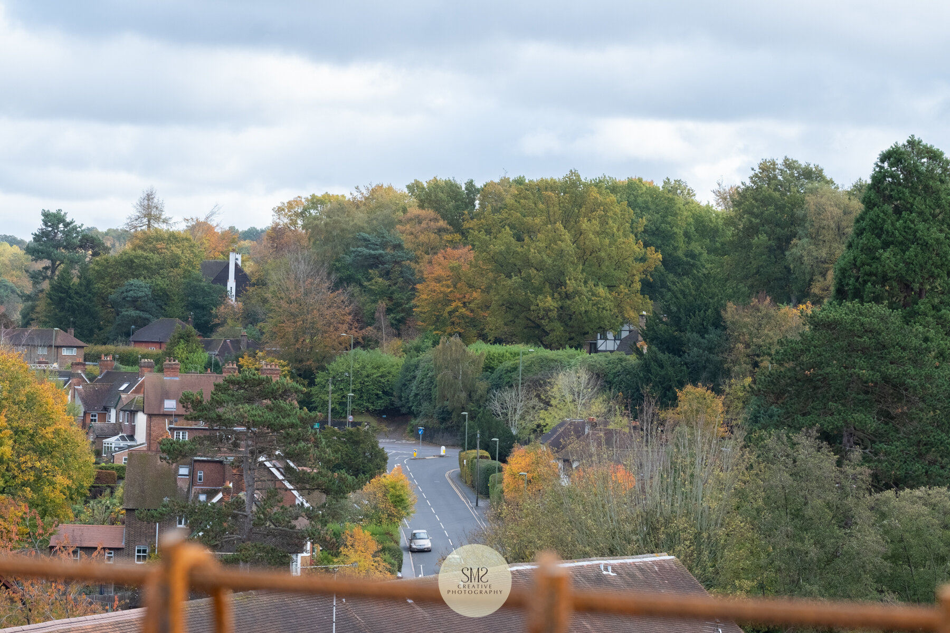
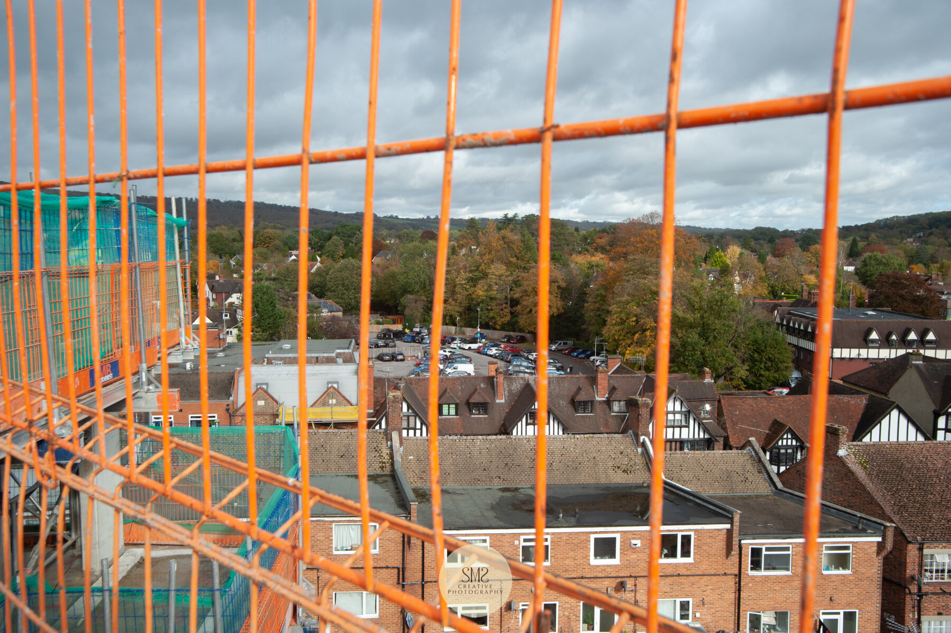
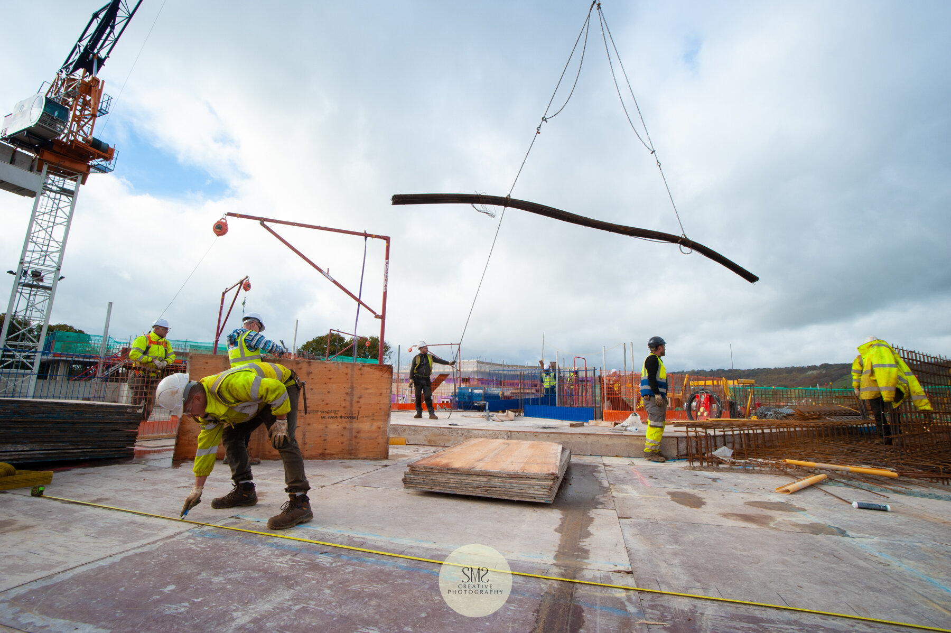
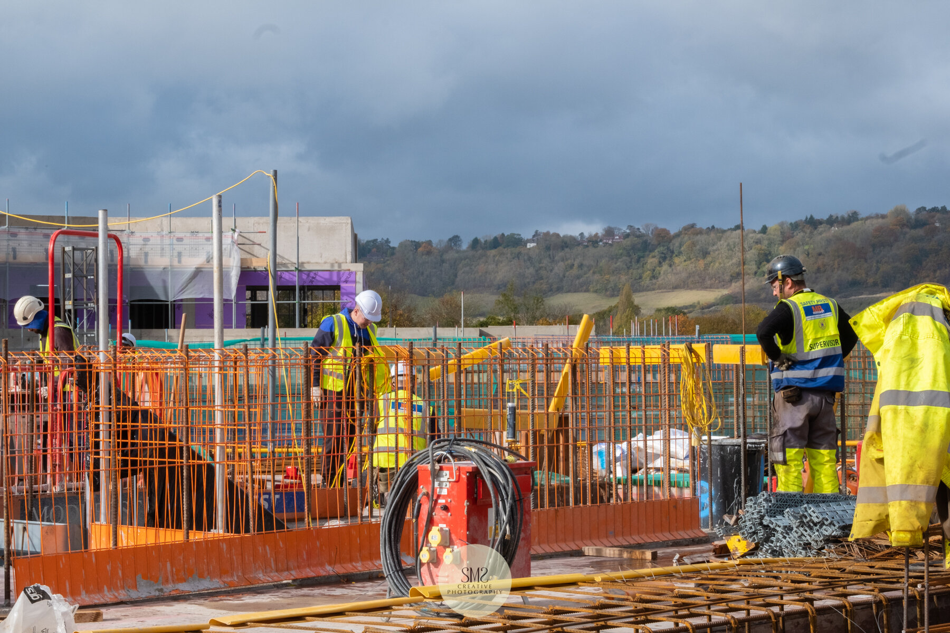
Blocks A and B car parks are connected via pedestrian access only. Cars will have independent access to the respective parking areas but pedestrians can pass between all car parks.
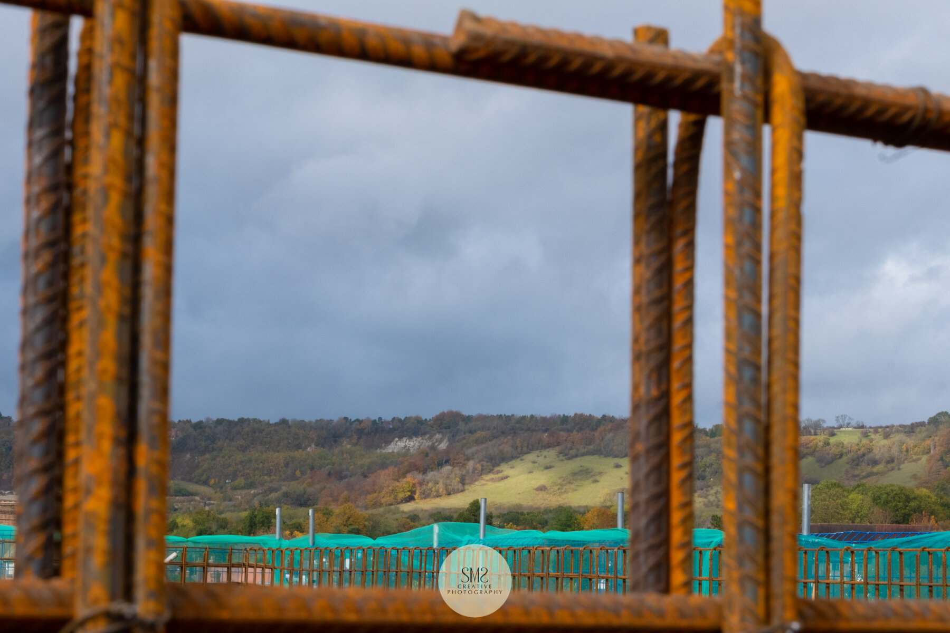
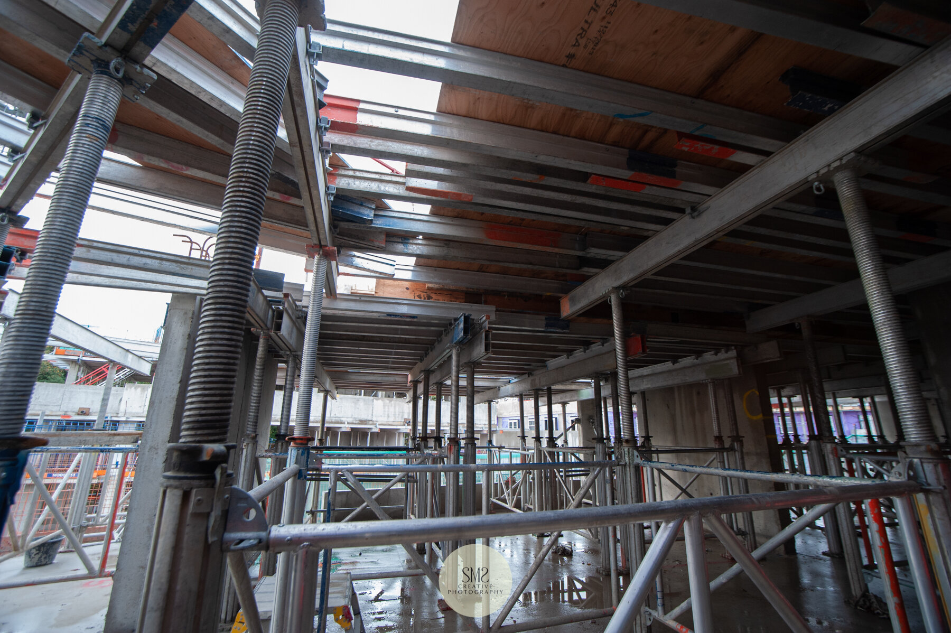
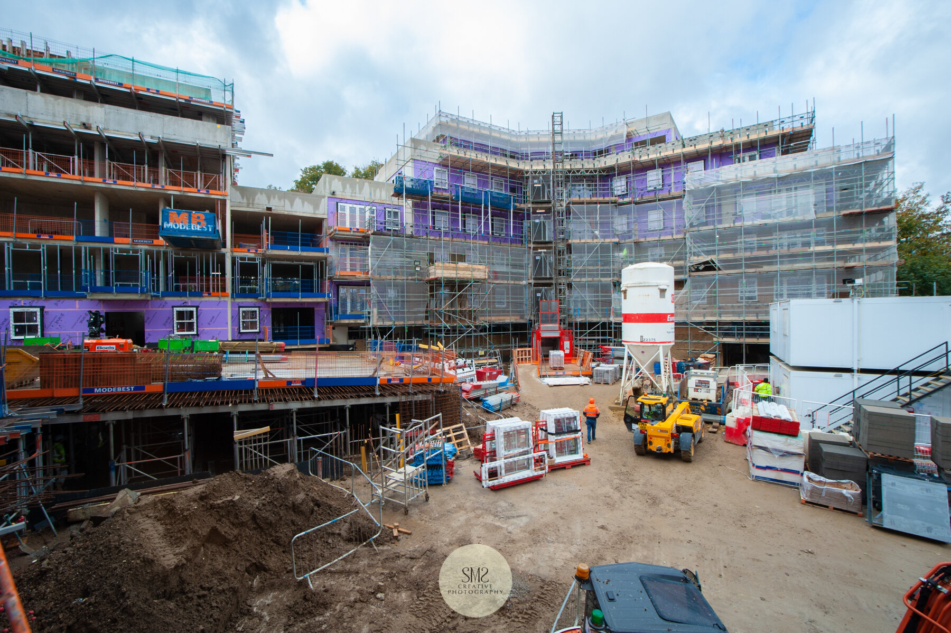
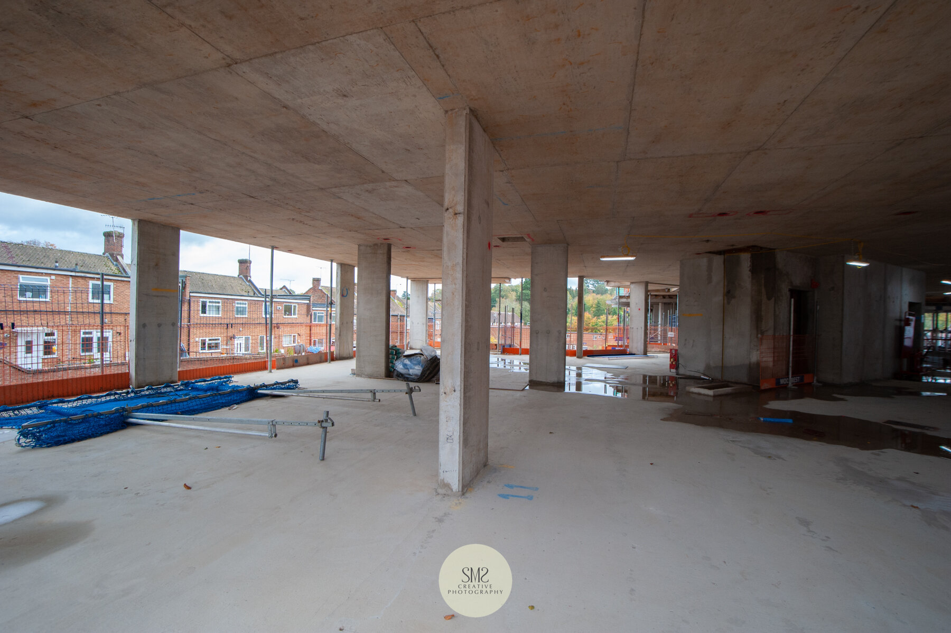
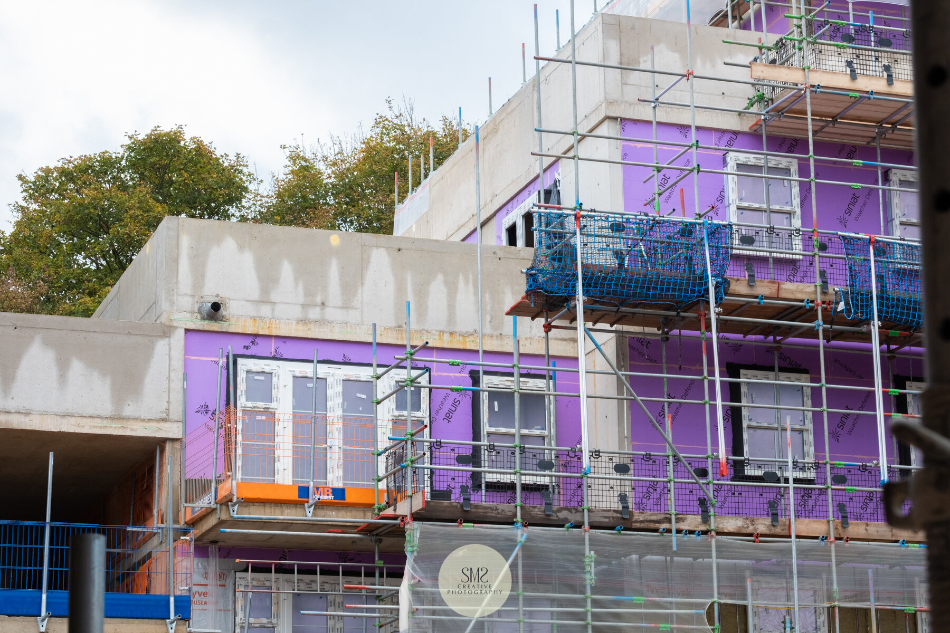
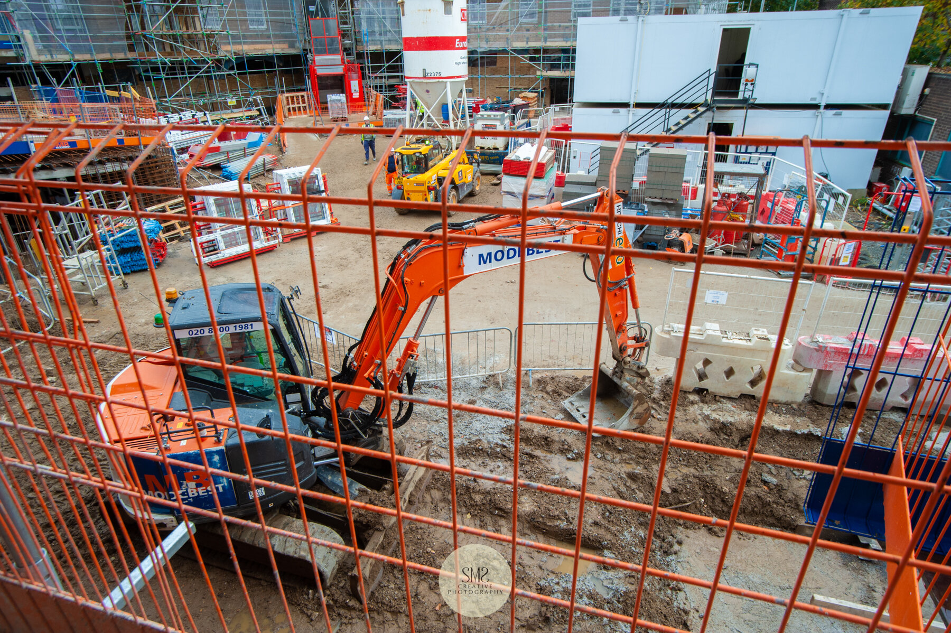
The development is gated for residents and their guests only. Block C is accessed via Johnsdale, behind Station Road East. Whilst Blocks A and B are accessed via Station Road East. There is parking for residents in the car parks beneath the flats.
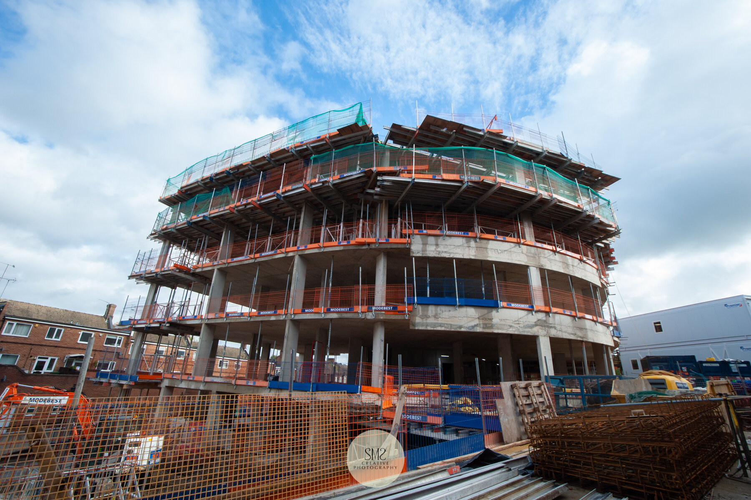
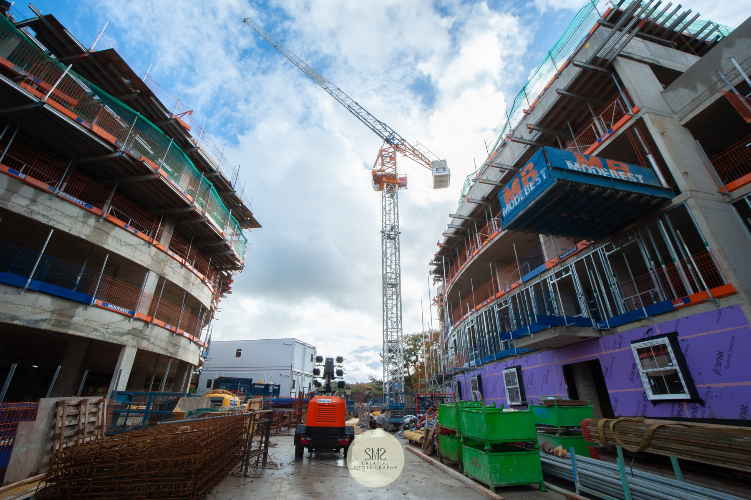
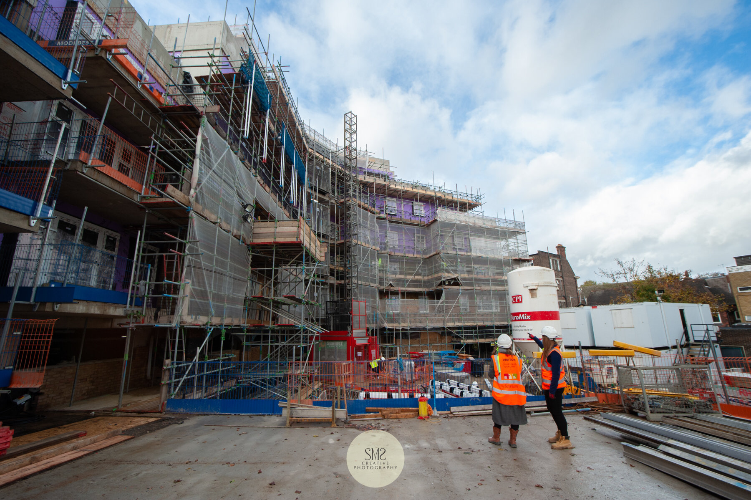
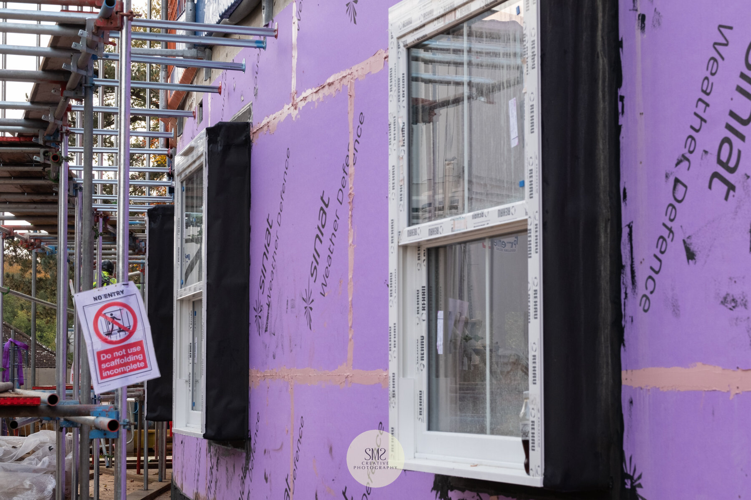
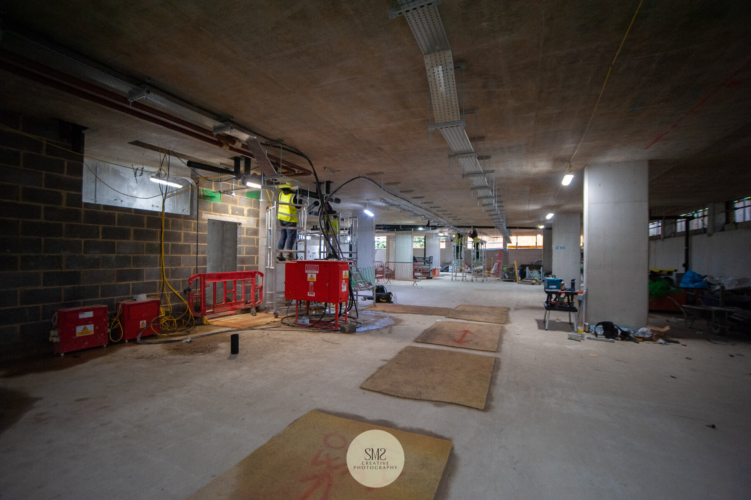
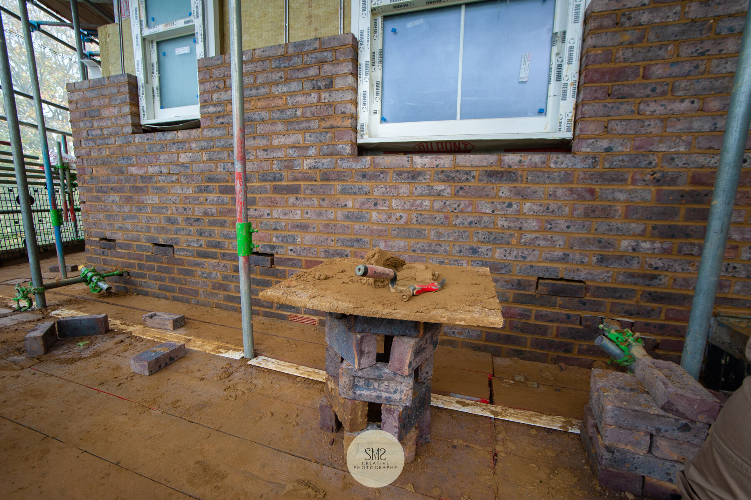
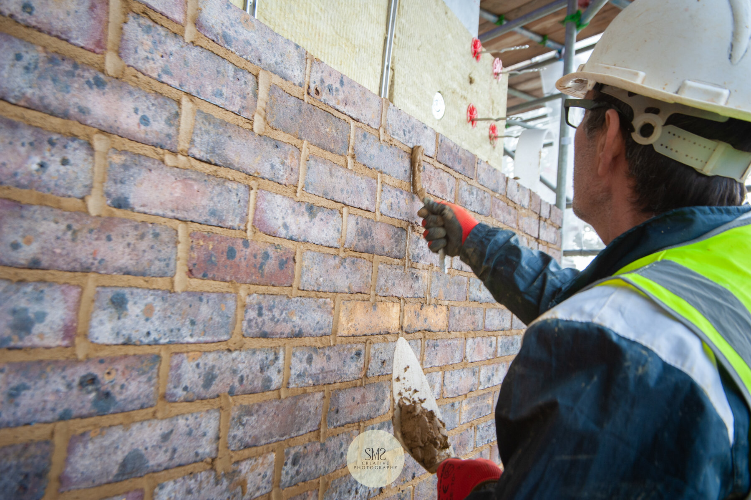
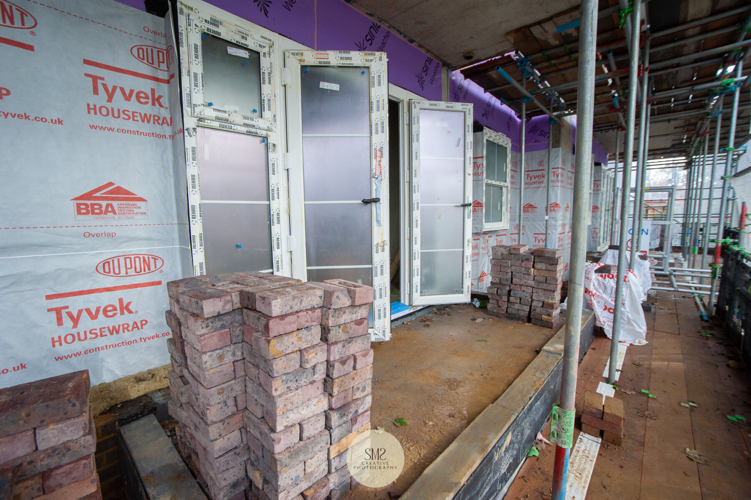
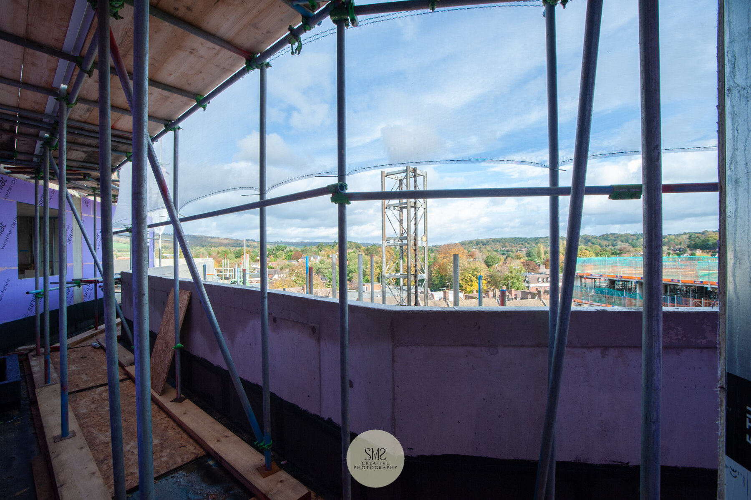
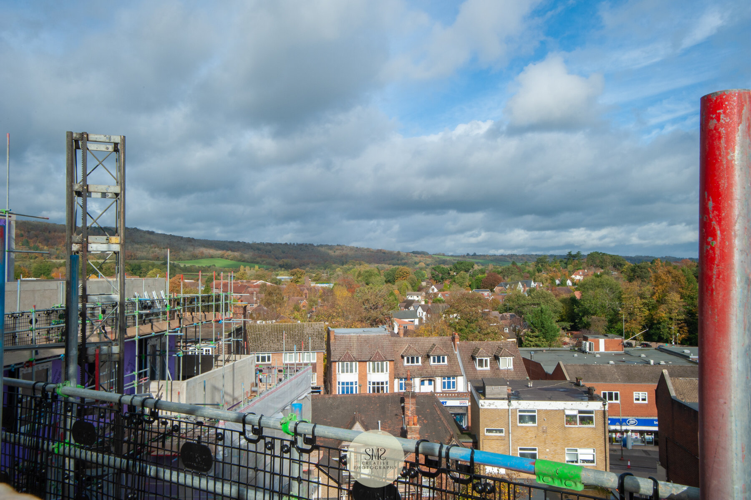
The Berkeley Group is renowned for landscaping and Courtyard Gardens will not be an exception. Finished with wonderful gardens, seating areas and a water feature.
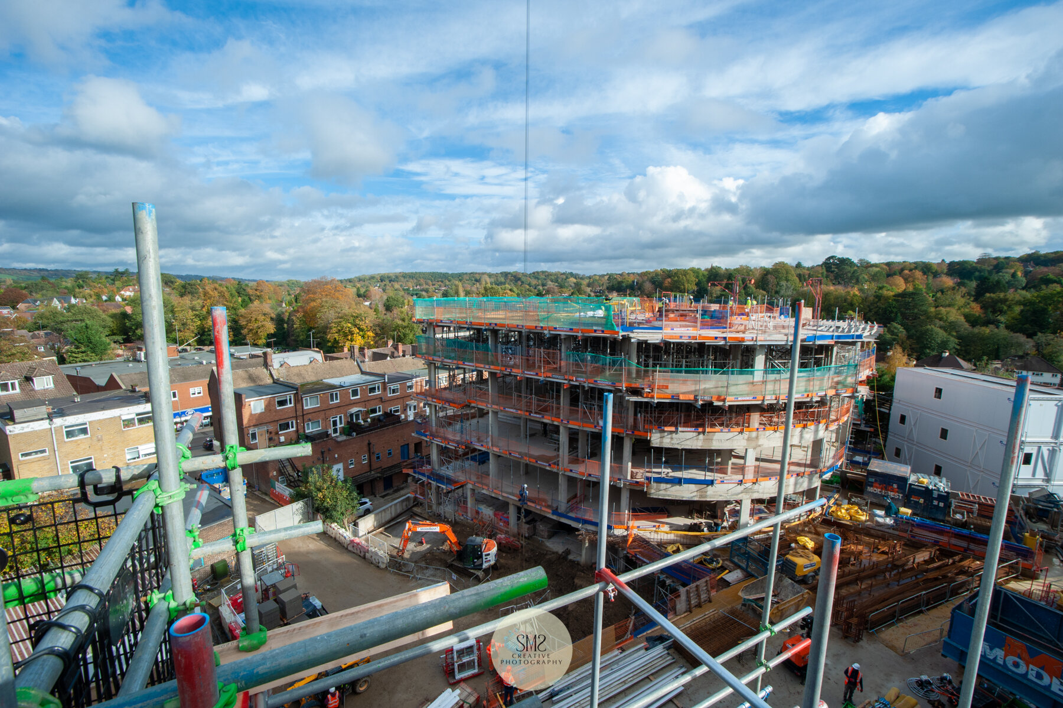
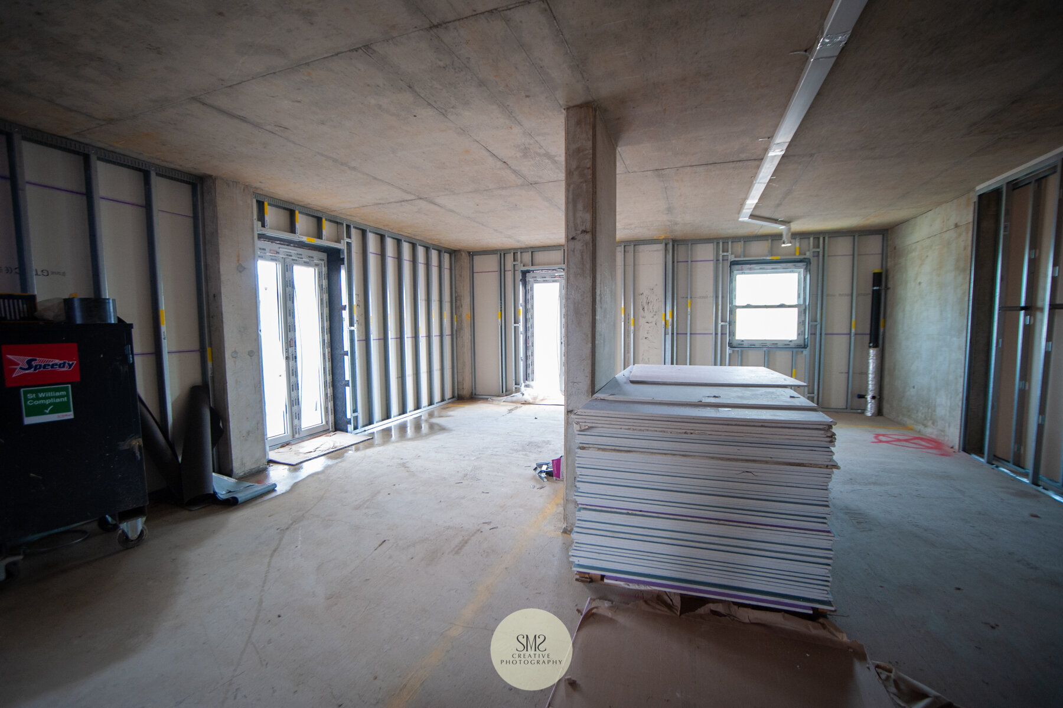
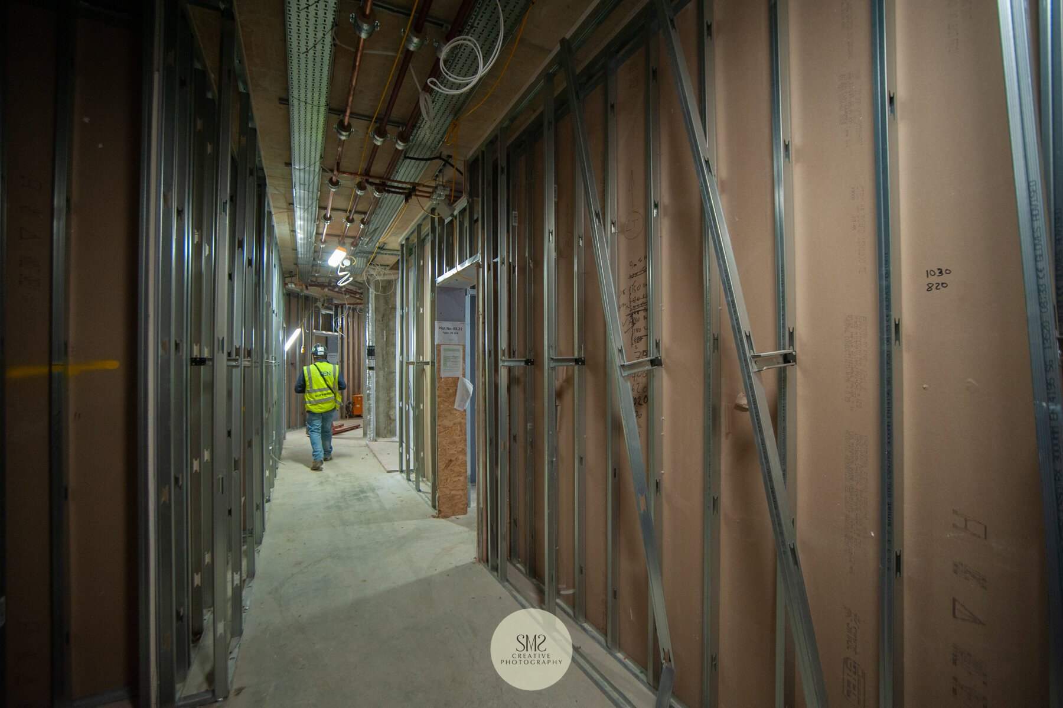
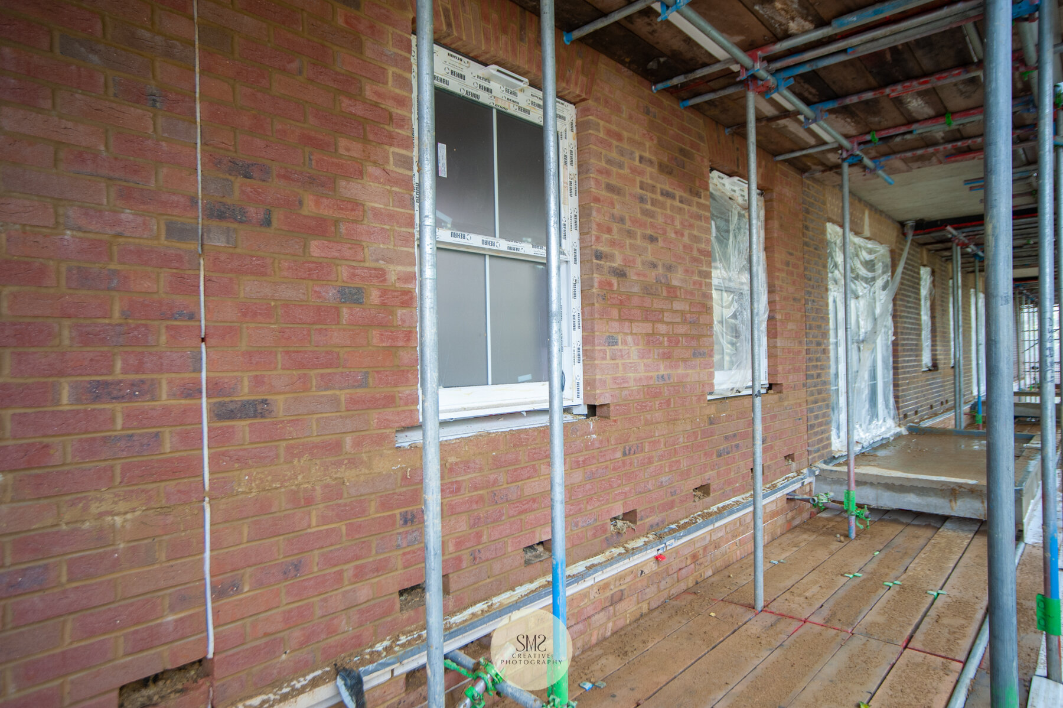
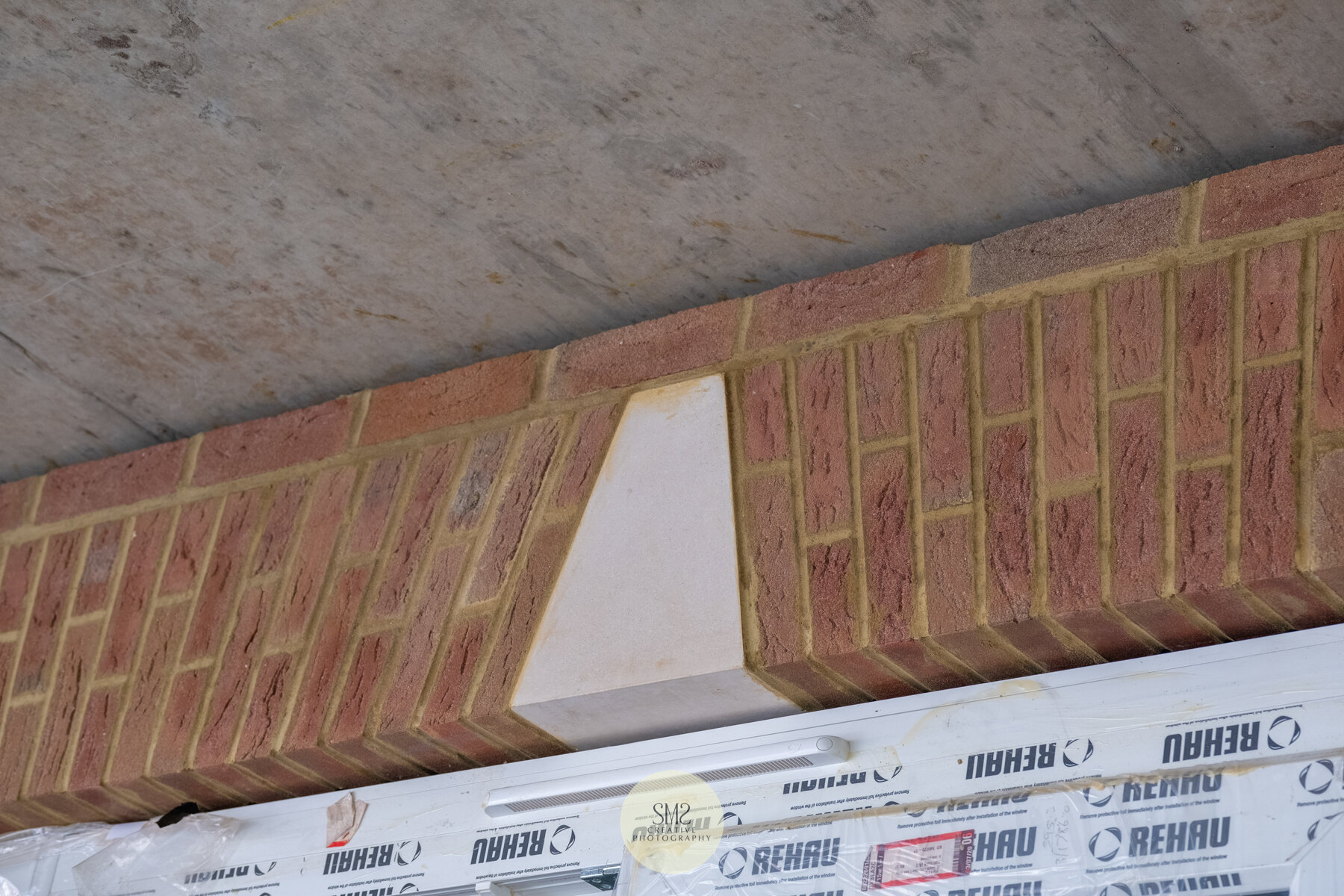
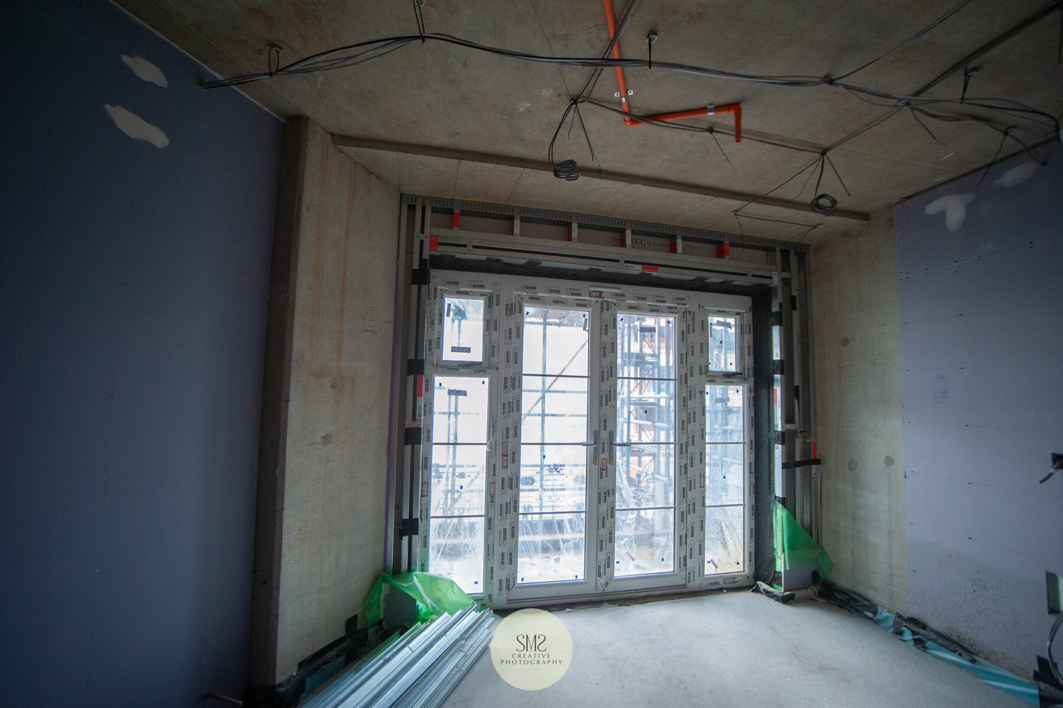
The show flat is taking shape and will be ready to welcome prospective buyers in February 2021.
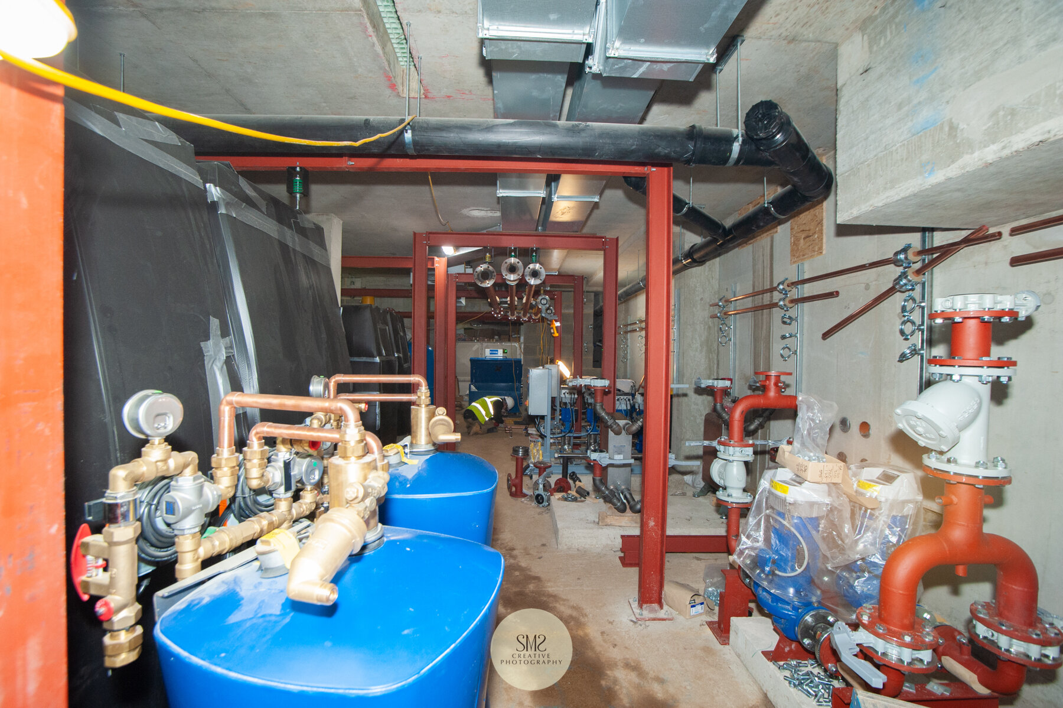
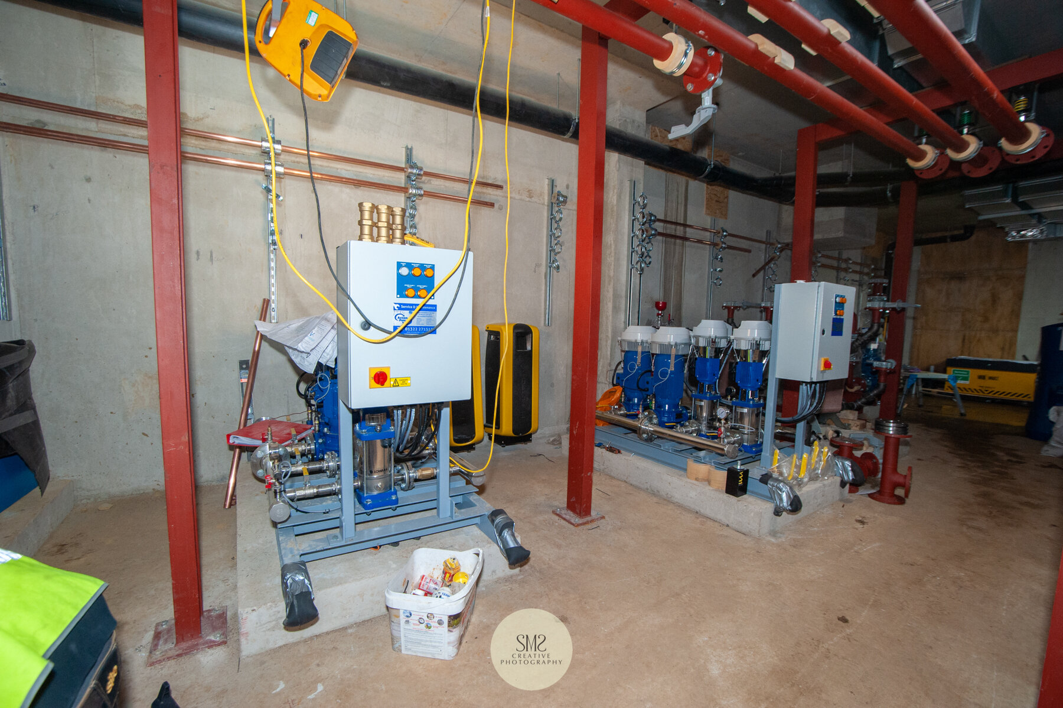
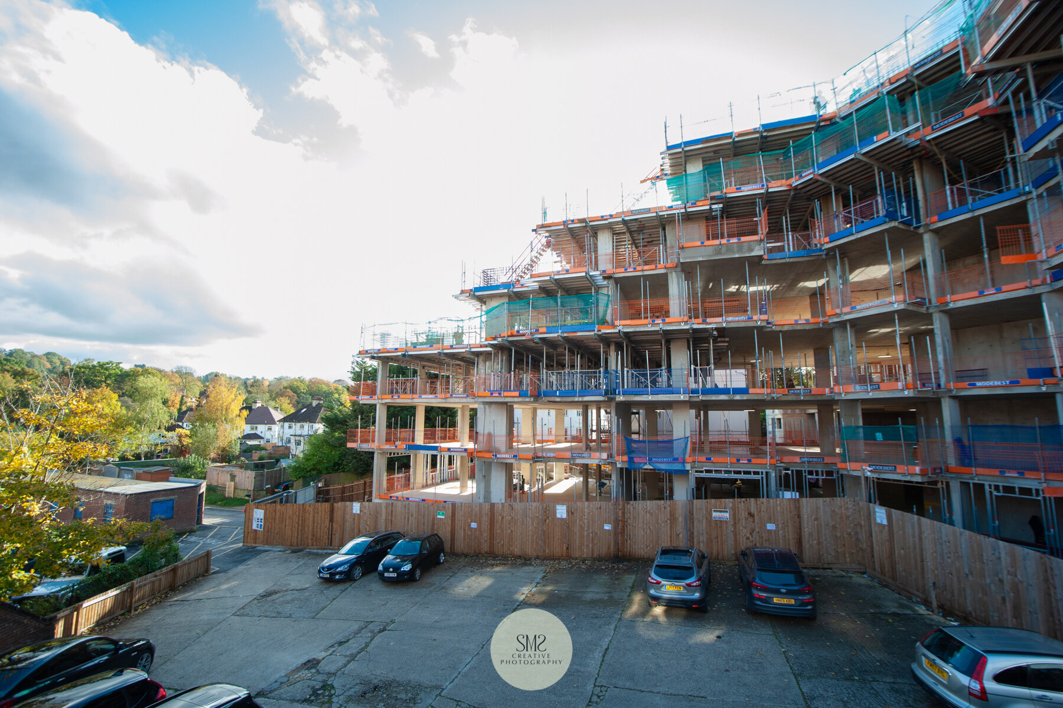
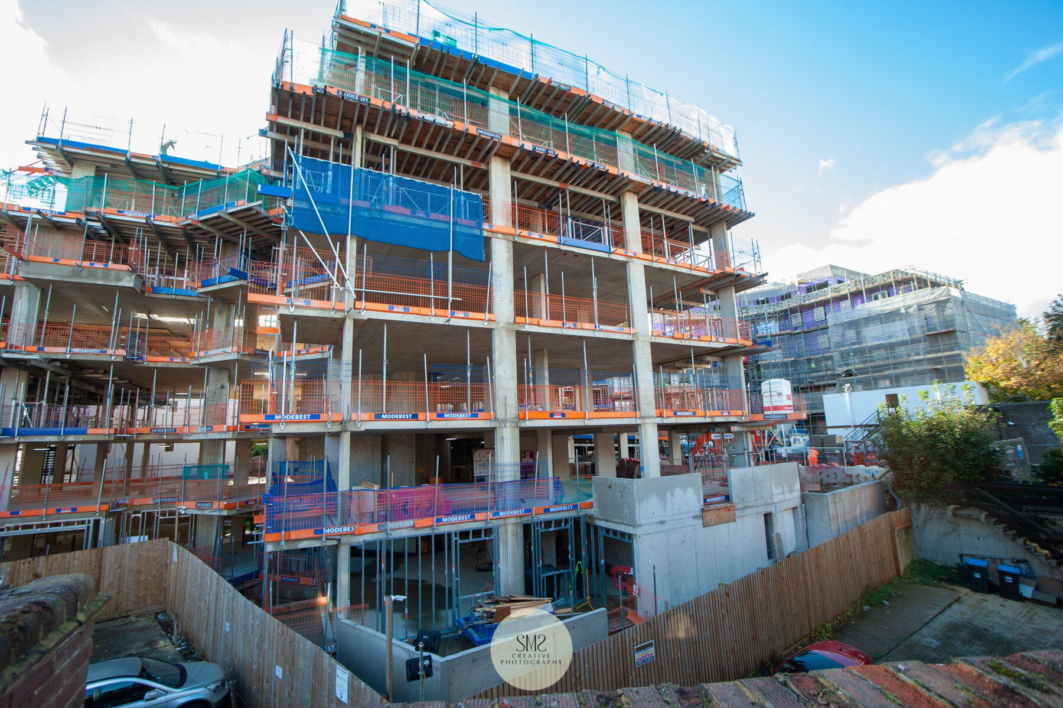
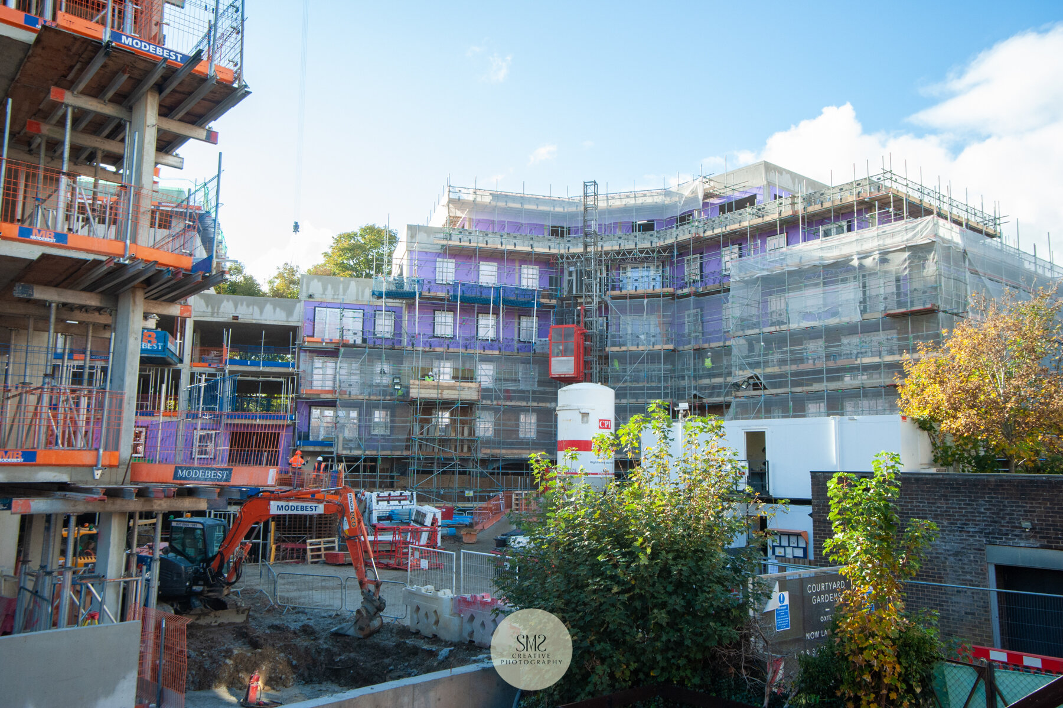
I hope you have enjoyed seeing the progress of the development as much as I have, it’s been lovely to share this with you.
All of the images are held within my personal archive for posterity. It’s becoming harder to remember what the site first looked like before, but what I do remember is the vast gasholder that deceptively took up so much space.
To read the blog from September please click here and to read other previous blogs these can be found towards the bottom of the main blog page under ‘Featured’ blogs – this includes all 16 previous gasholder blogs.
For further information about Courtyard Gardens please follow this link to the Berekely Group St William website.
I’ll be back in December with my next site visit update. Unfortunately the November visit will not be possible due to the current Government lockdown restrictions for non-essential visits.
Thank you.
Stella









