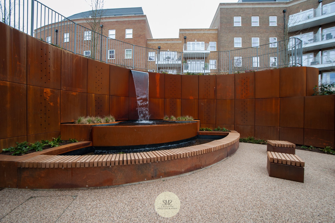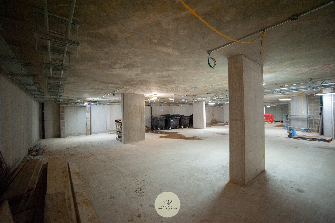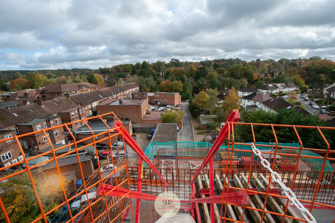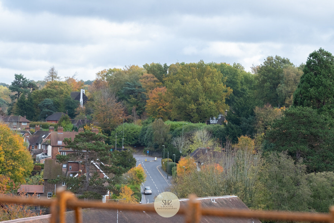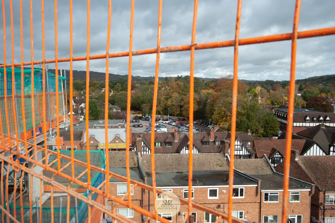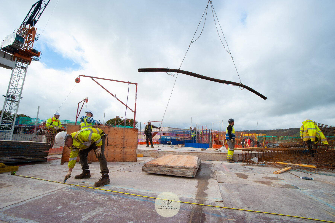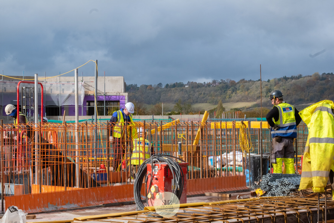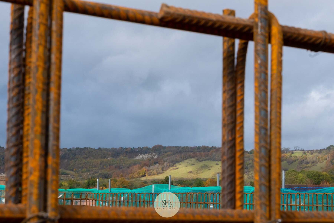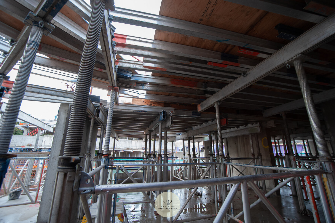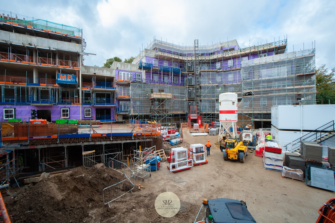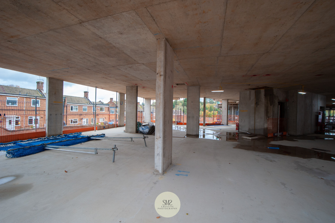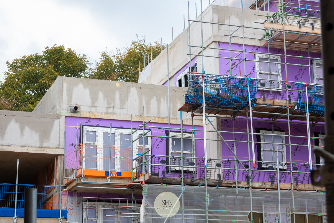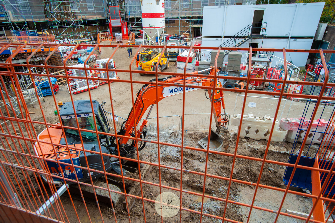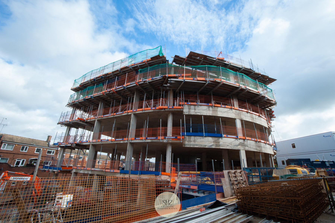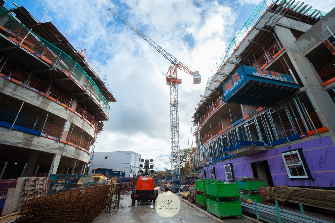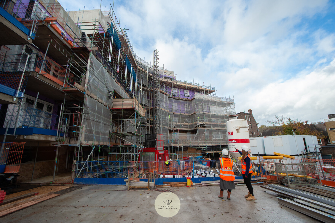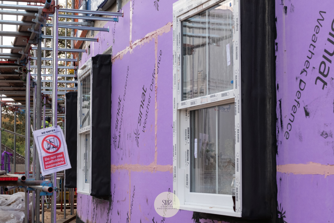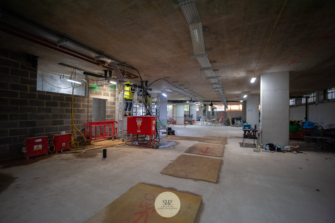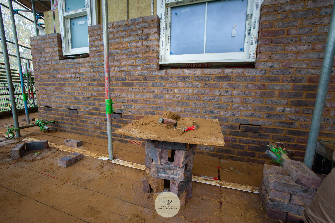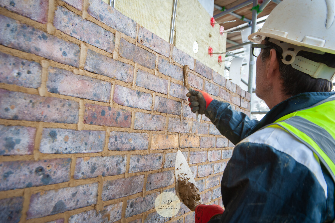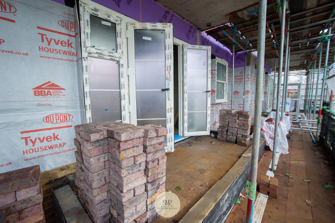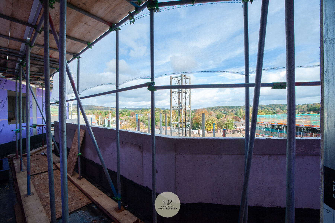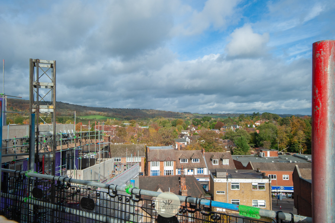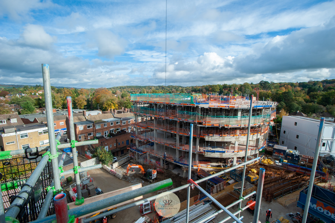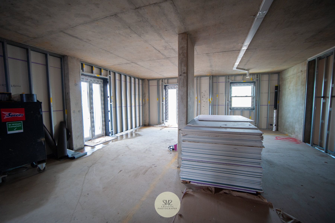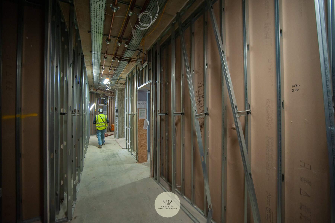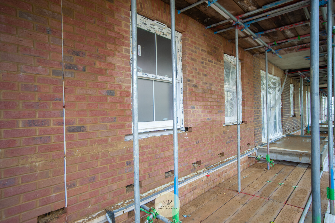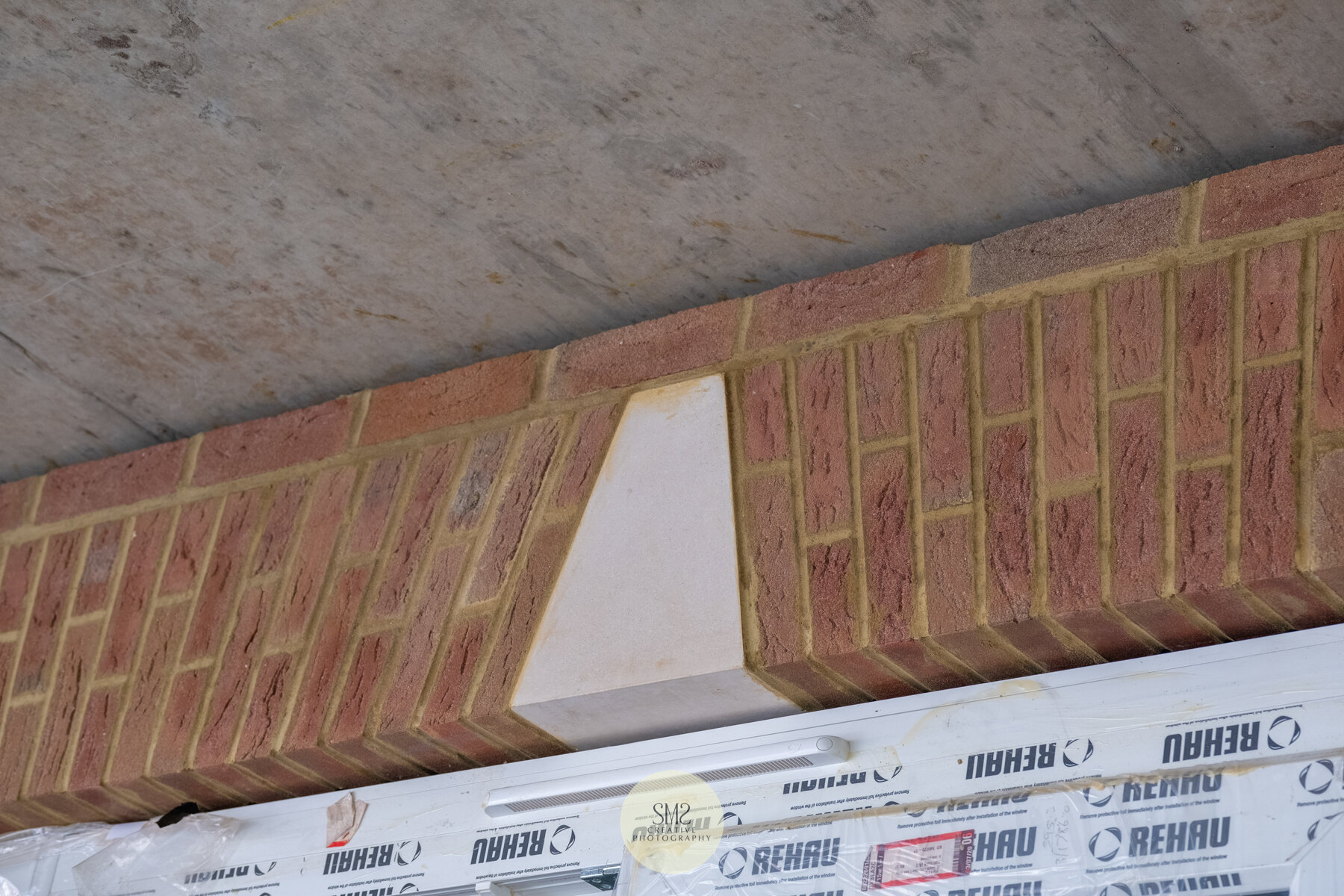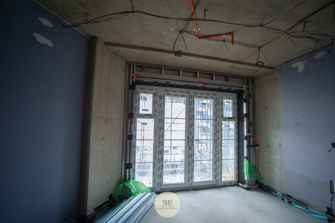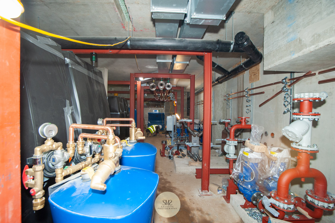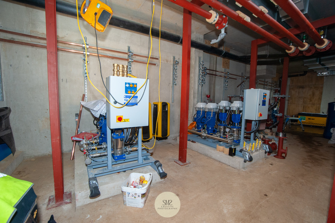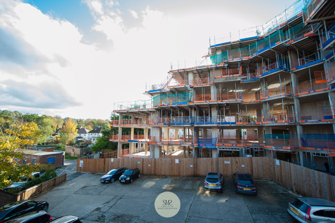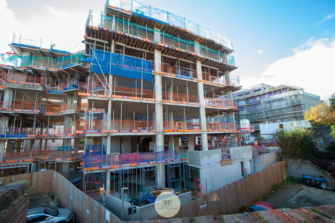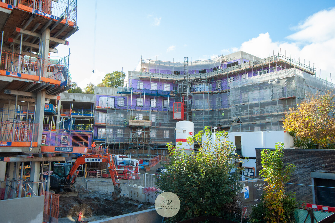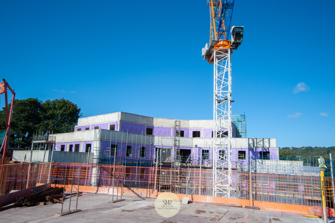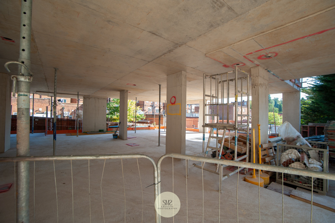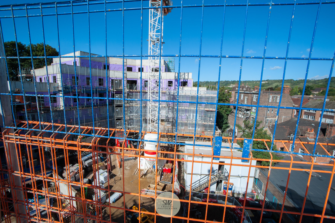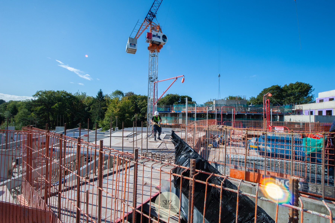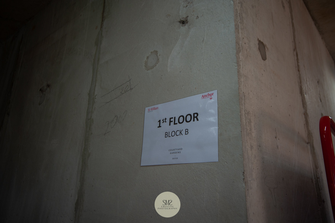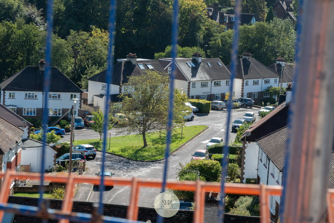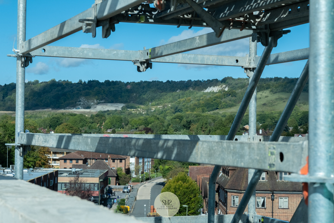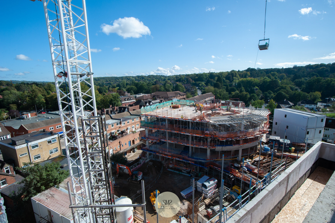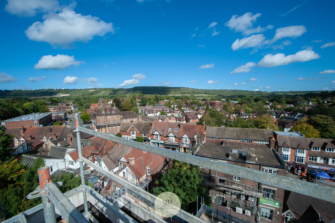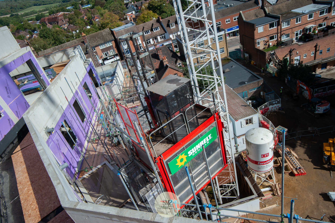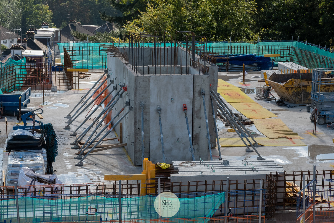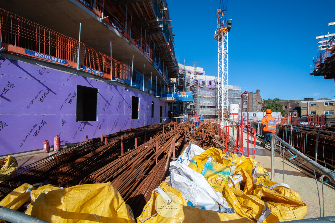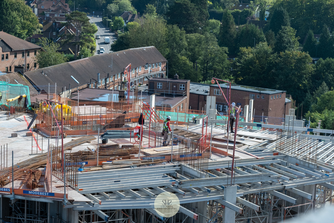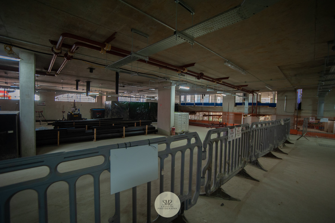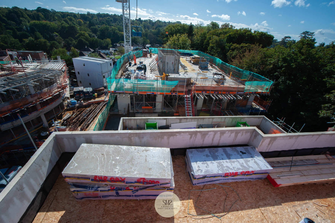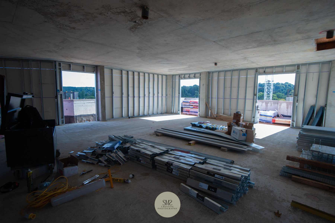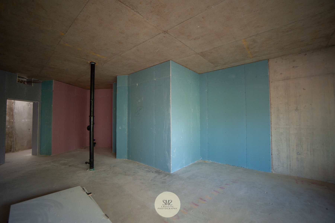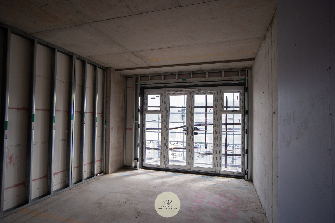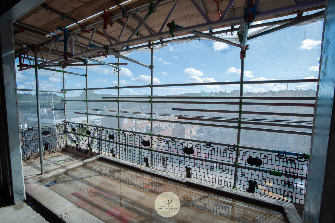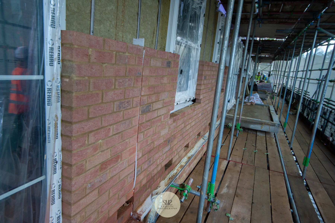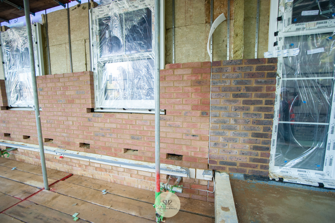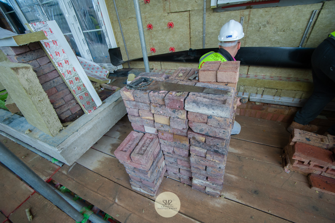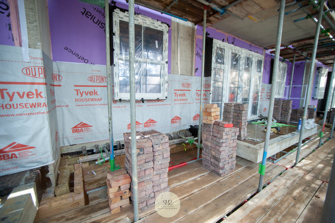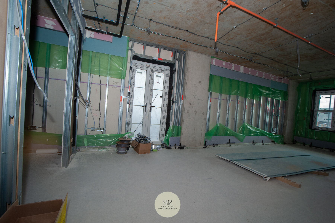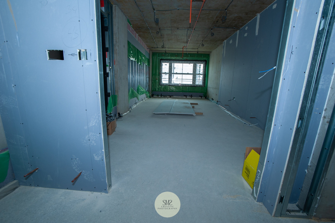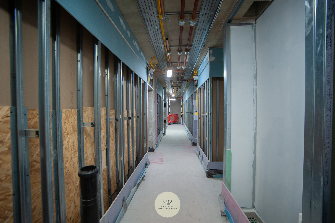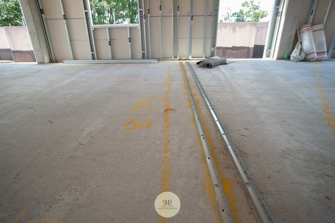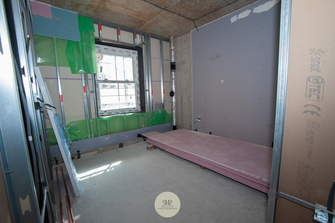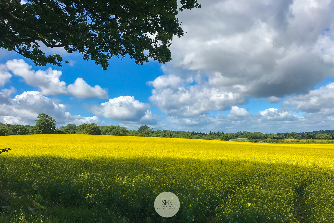Block A this side of the building has completed brickwork.
Welcome to blog number 18 about my December site visit to Courtyard Gardens here in Oxted – built on the former gasholder site.
This blog forms part of a series of ongoing updates documenting the process from the demolition of the gasholder in January 2019, right through to the completion in summer 2021 of 111 high-end one, two and three-bedroom apartments and penthouses by St William part of the Berkeley Group.
These photographs were taken on Tuesday 15 December, with captions on each image - (smartphone view in landscape format to enable captions).
To give you a better understanding of the site I have included a photograph of the model below of Courtyard Gardens, it clearly shows the layout – I often refer to it before going on-site to get my bearings.
Read on to find out more…
A model of the development at Robert Leech Estate Agents, Station Road East, Oxted, just opposite the site.
Block A on the right with Block B adjoining it back centre and Block C on the left.
I noticed a big change since I last visited the site back in October, as always the scale of the development never ceases to amaze me.
My site visits are accompanied by Ness Kingham, Assitant Site Manager who shows me around and updates me about the changes since my last visit and what is due to happen next. The next paragraph, from Ness, tells you more about the state of play on the day of my visit.
Internal trades are underway on Block A with first fix mechanical and electrical on the higher levels, and second fix dry lining on the lower. Brickwork is near complete, with balustrading underway on the balconies and terraces, and scaffold striking has commenced on the eastern elevation. Brickwork has commenced on Block B and windows are being installed on the upper levels. On Block C, façade is underway on the lower floors and blockwork has gone up in the basements. Externally, a second mortar silo has been installed and the original site cabins have been removed to make way for landscaping to commence in January.
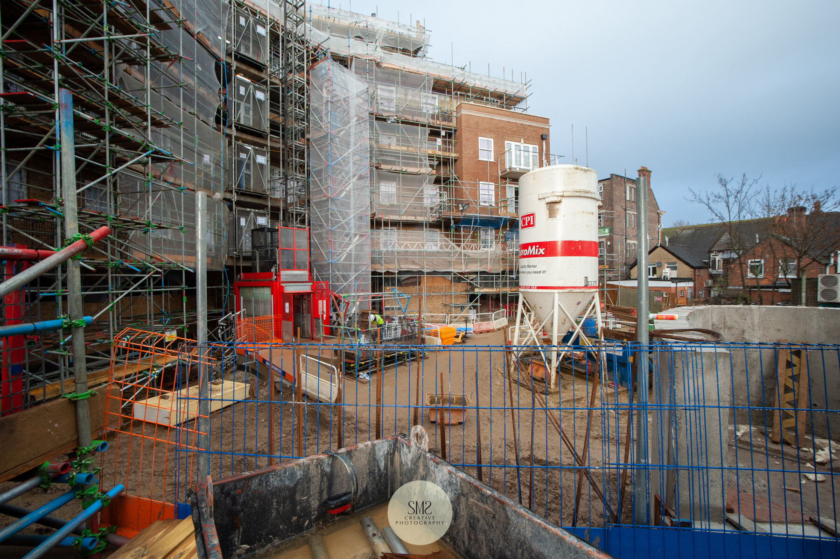
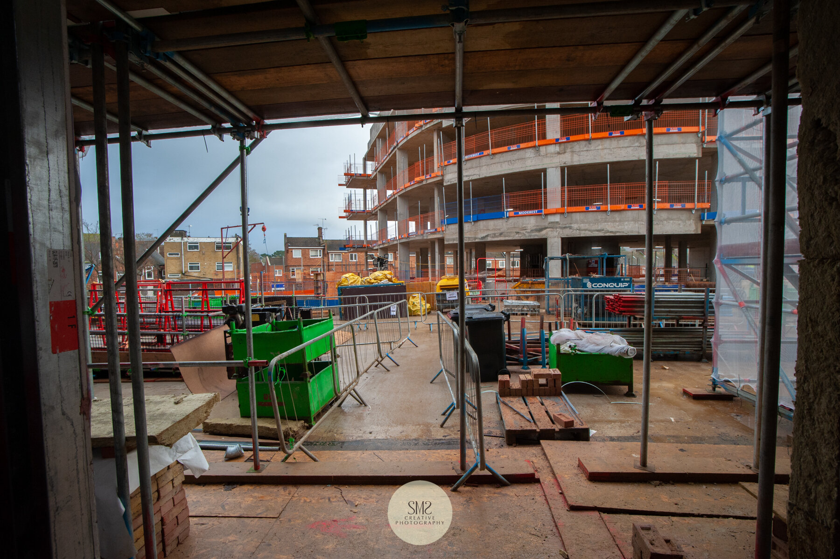
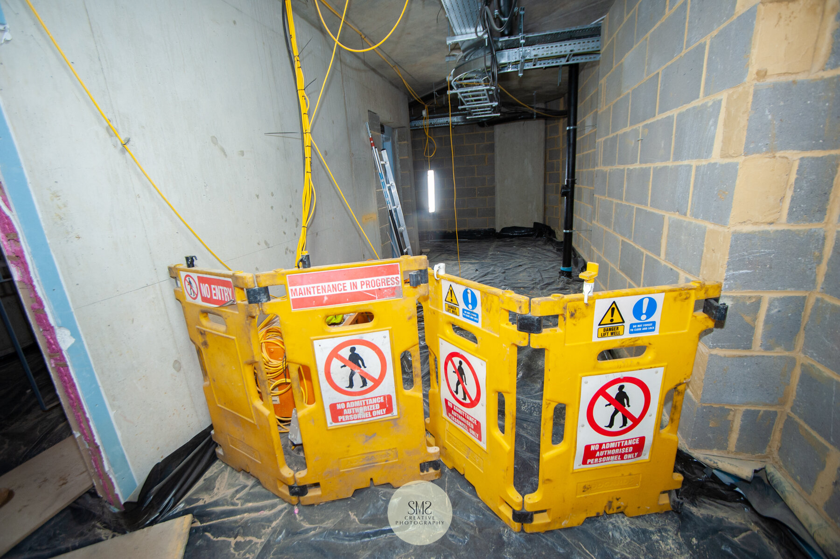
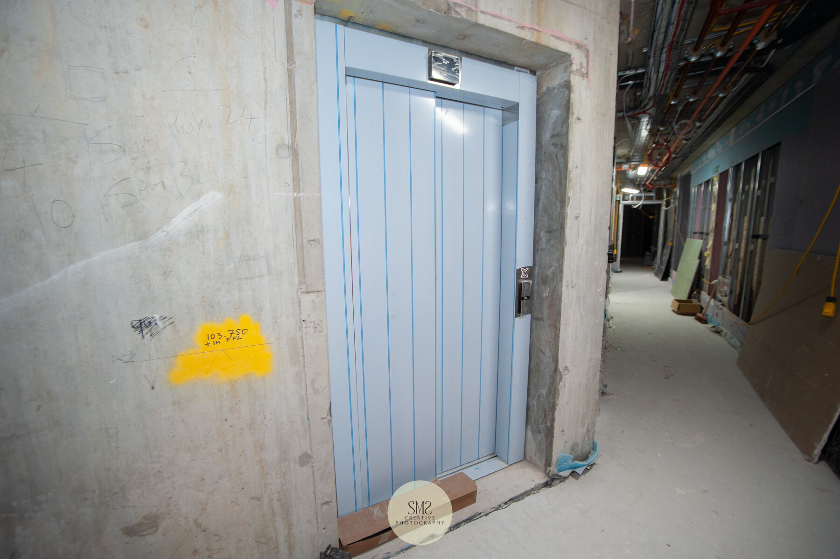
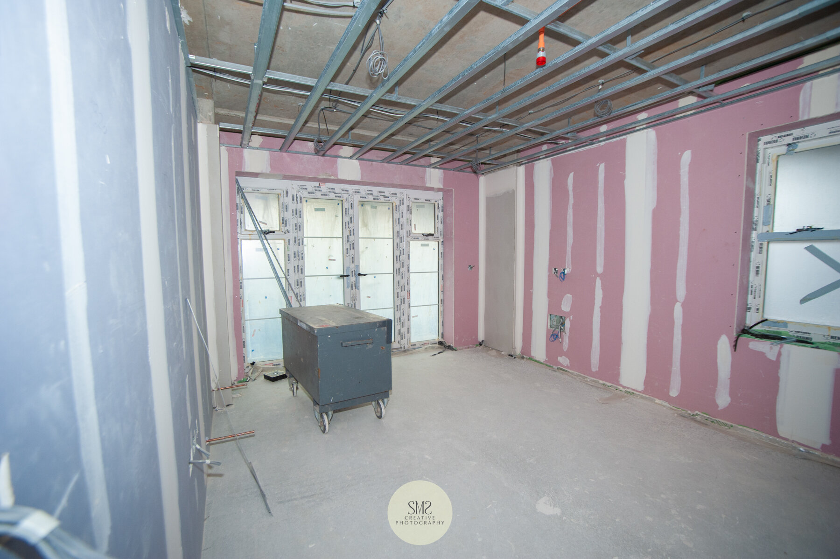
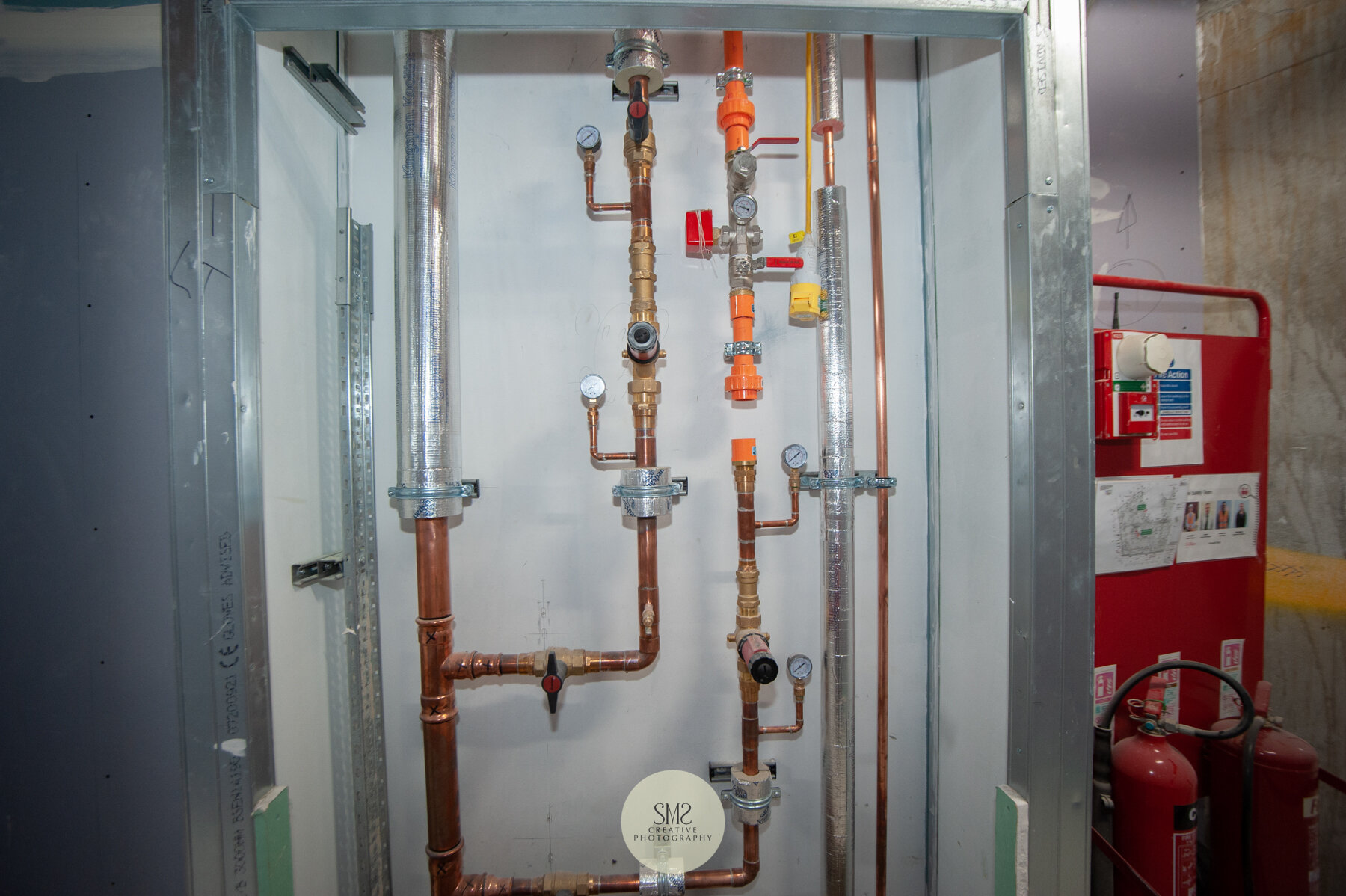
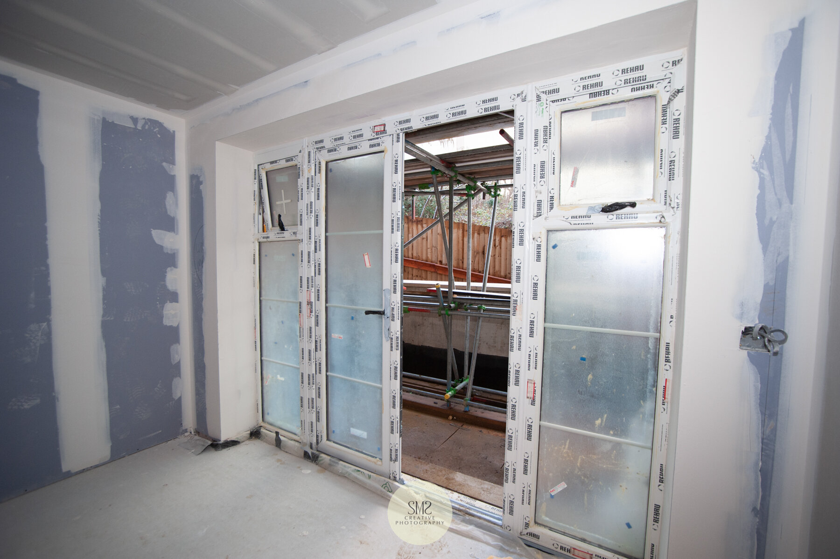
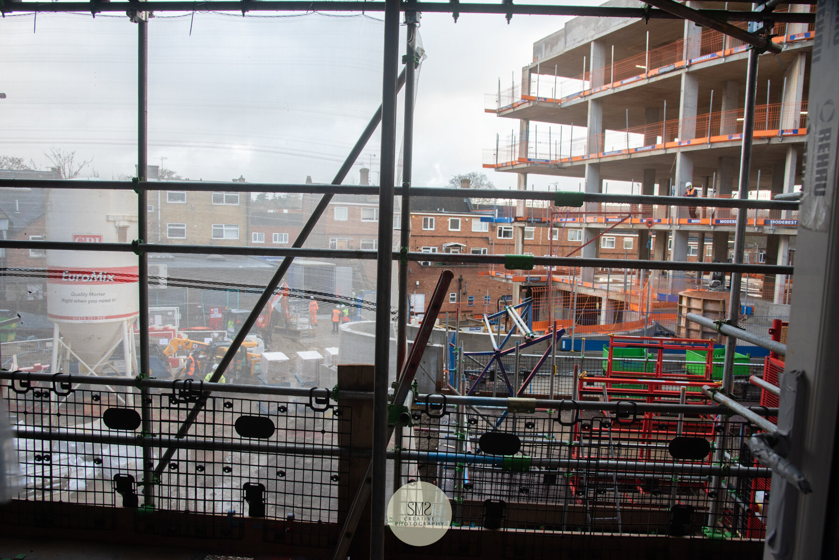
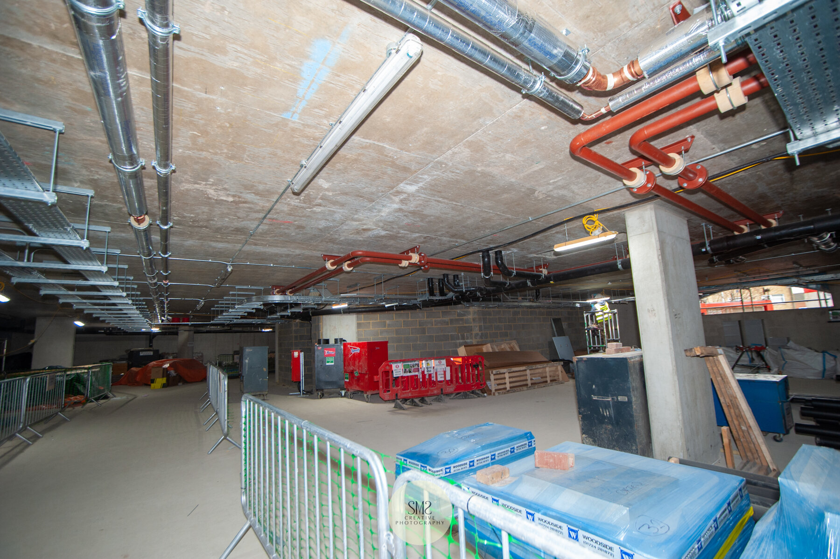
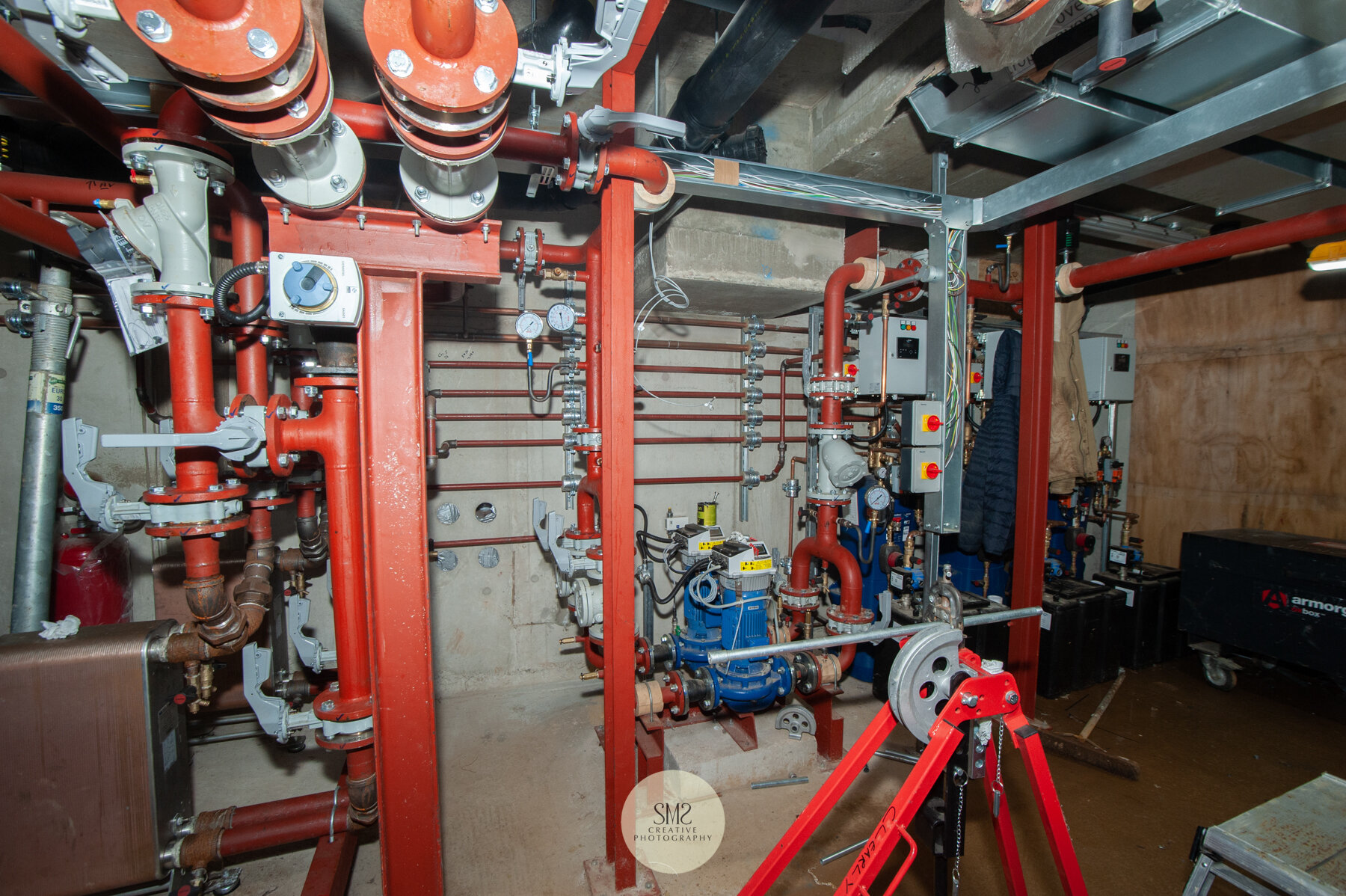
The different grades of plasterboard some are better suited to humid areas such as kitchens and bathrooms, whereas others provide higher fire resistance or sound insulation properties.
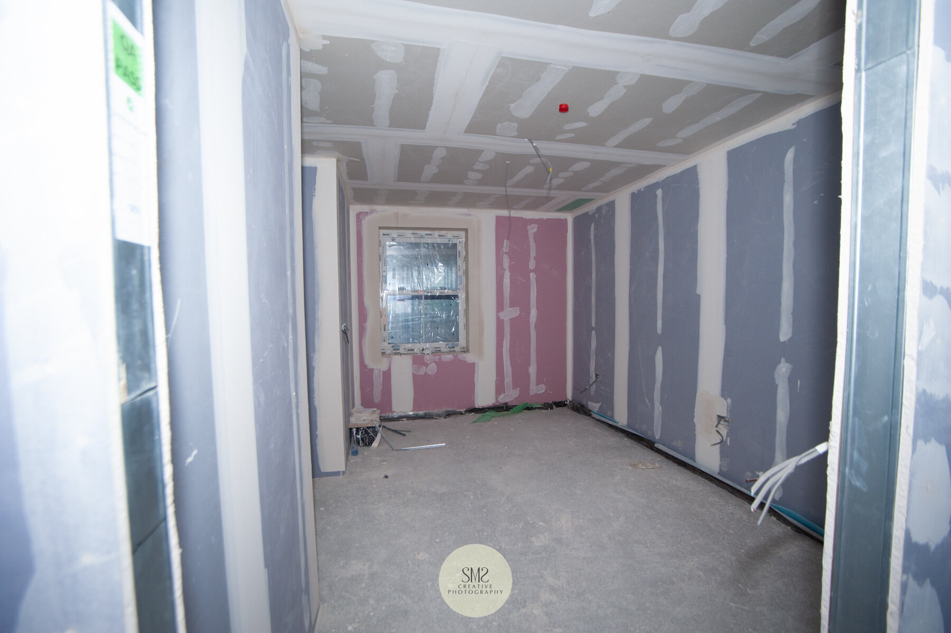
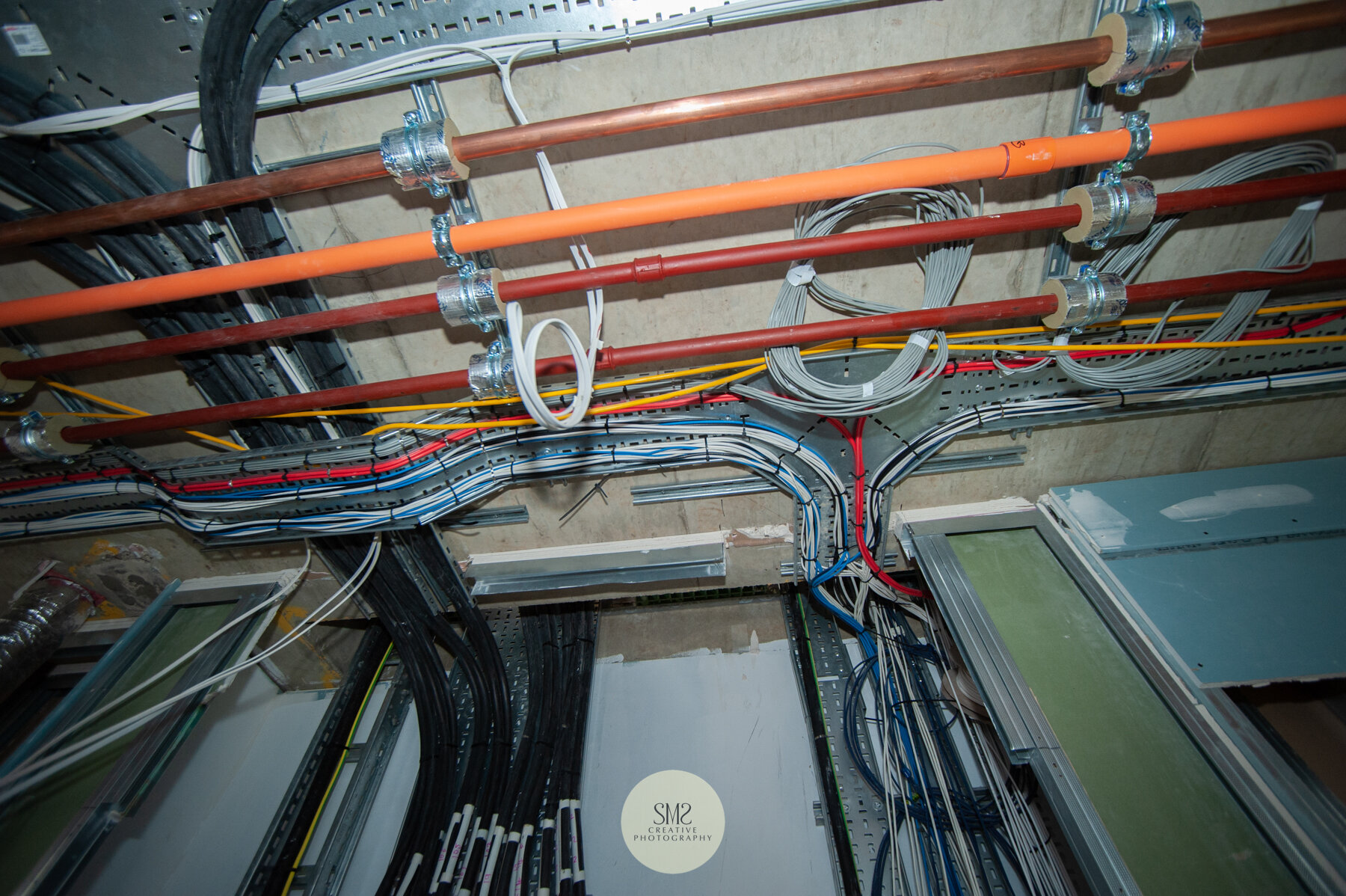
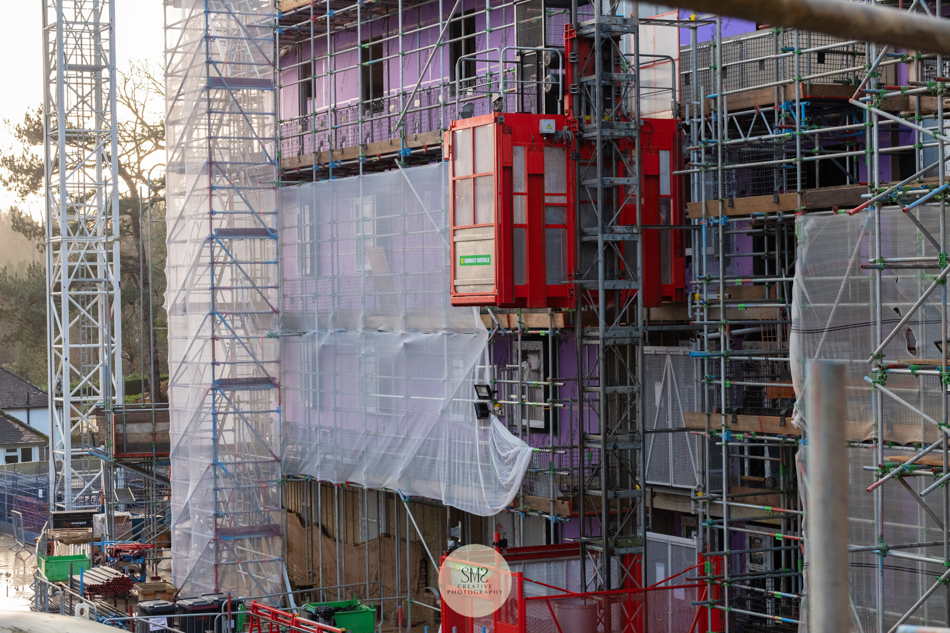
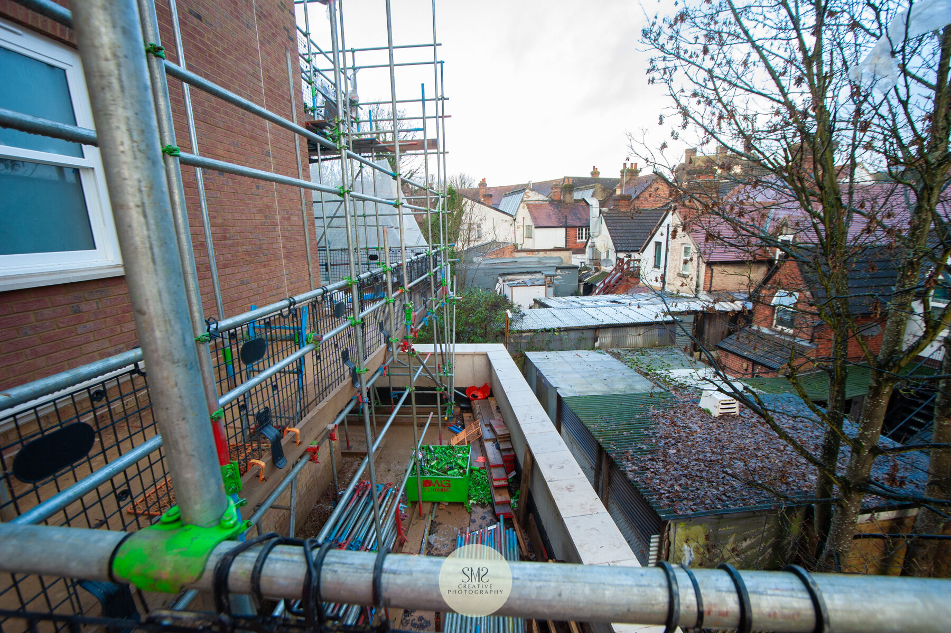
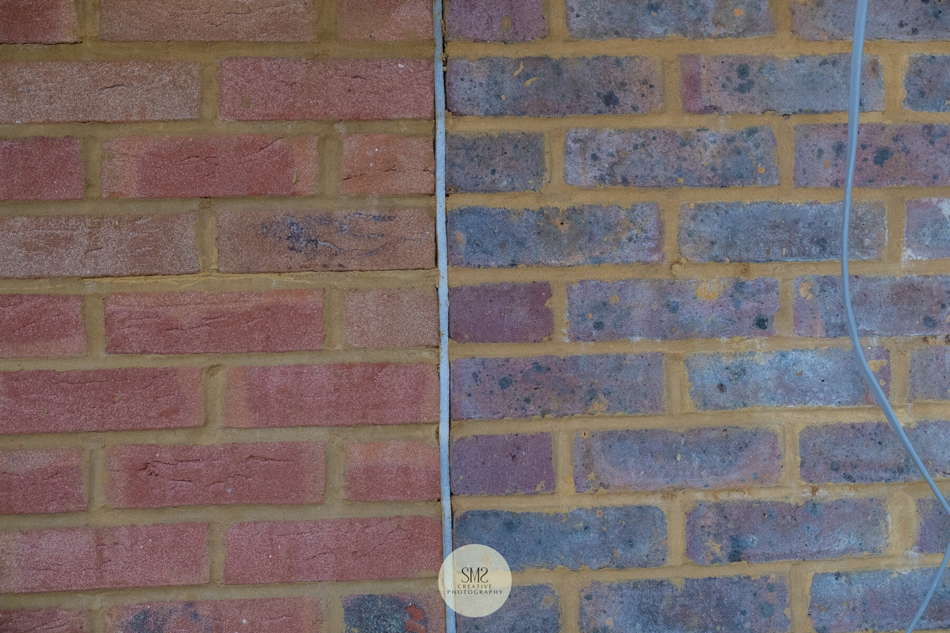
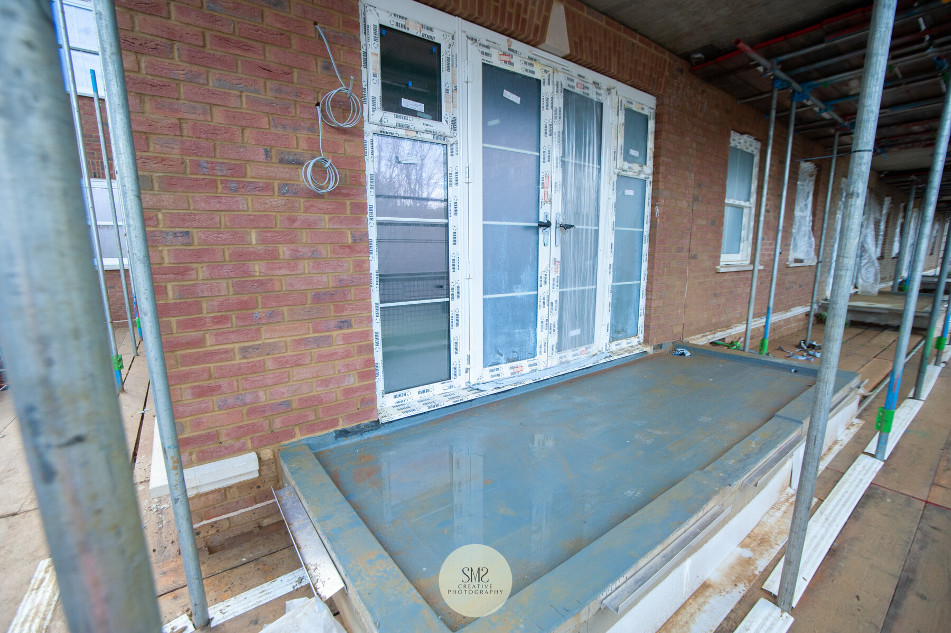
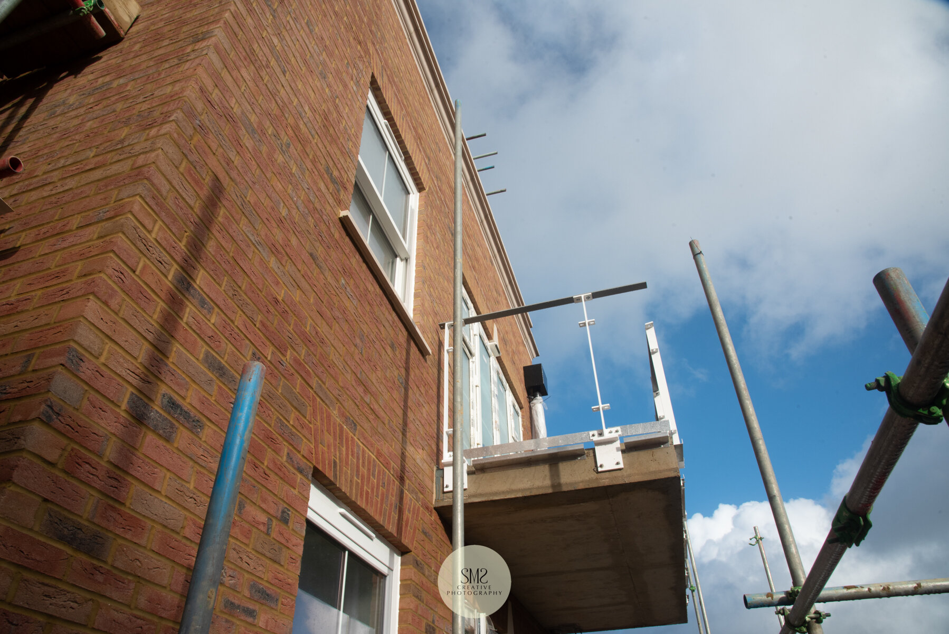
Whilst I was there a lorry brought in a second mortar silo to service Block C.
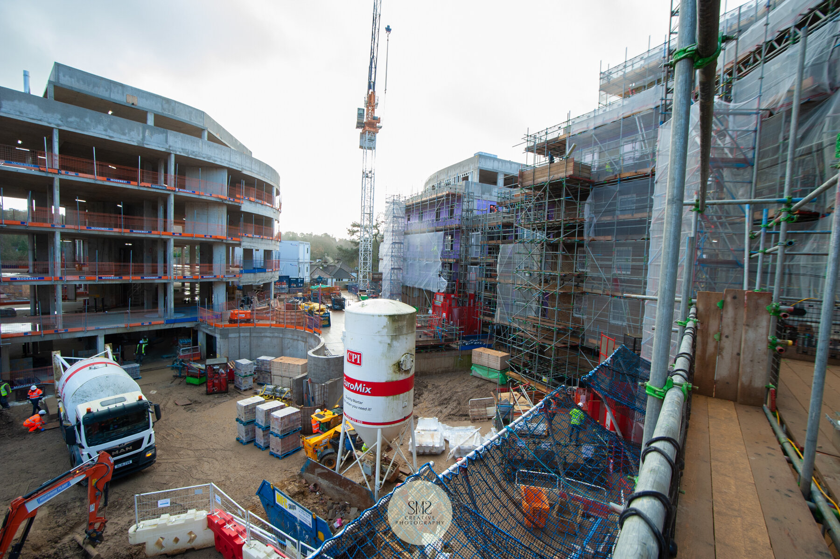
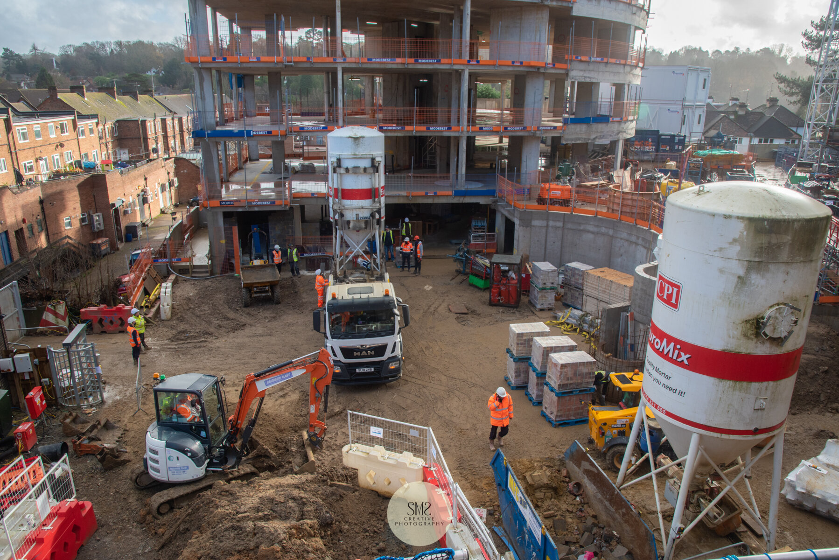
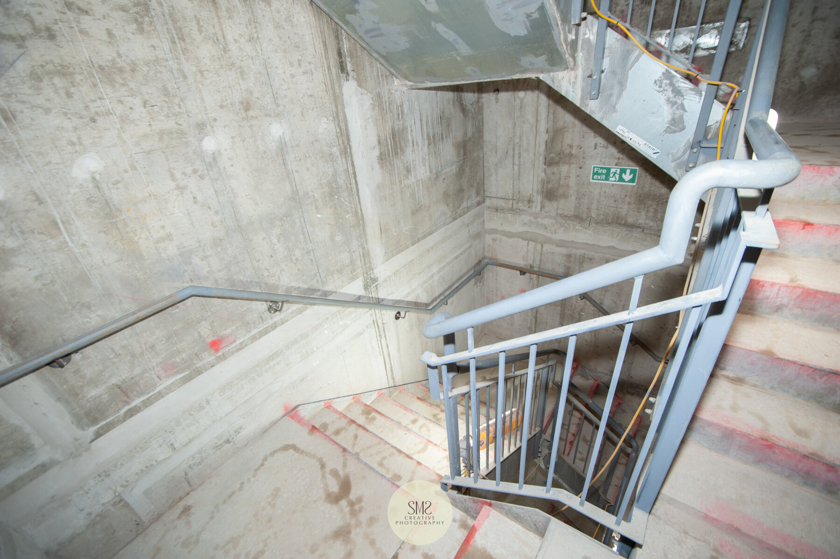
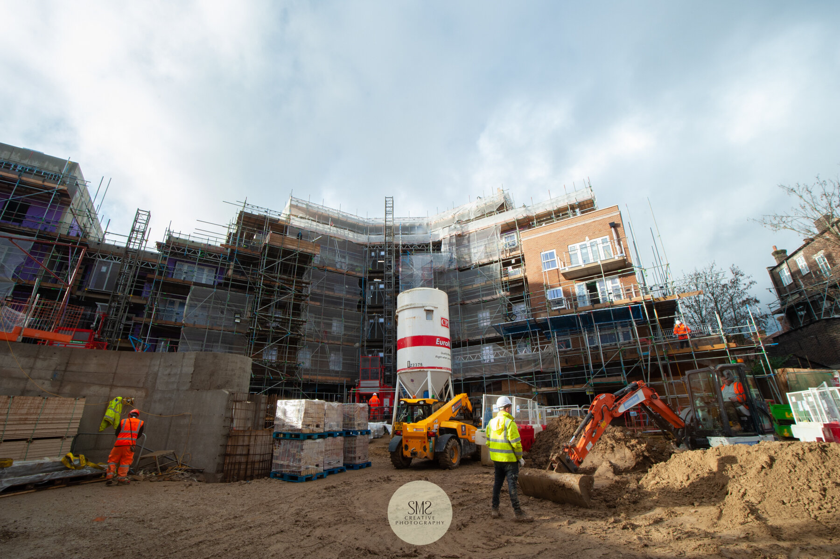
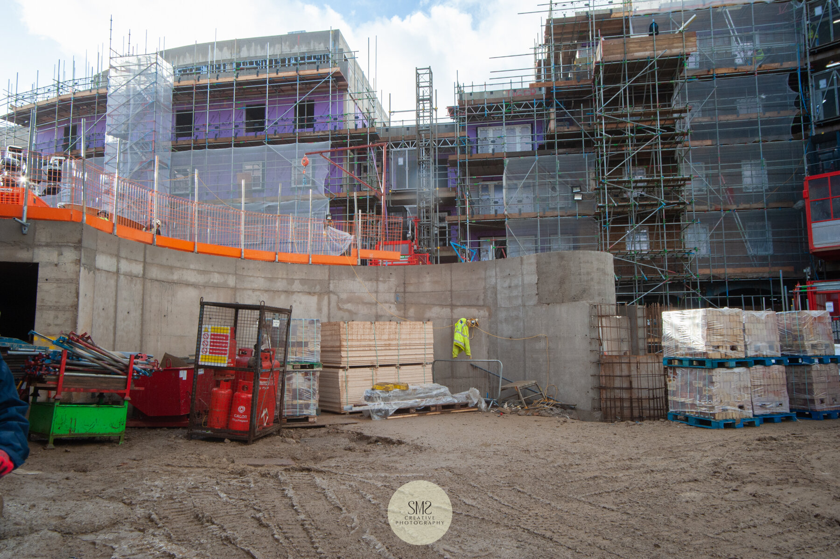
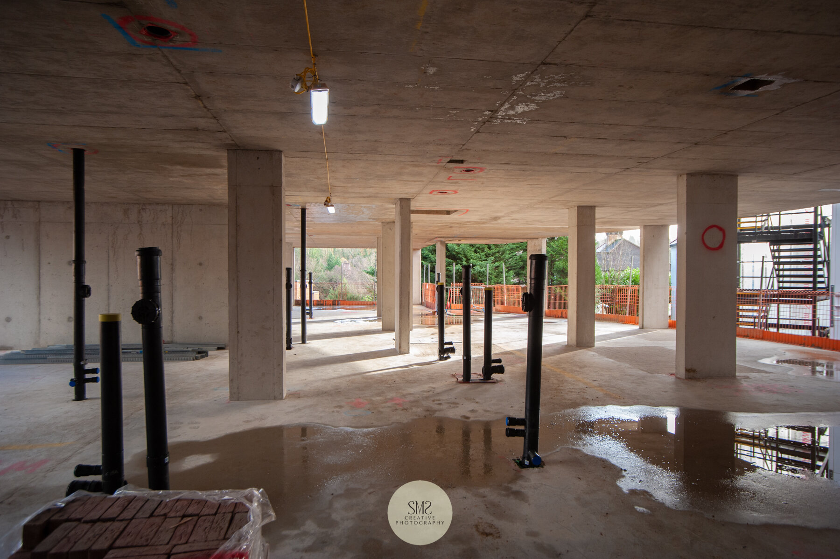
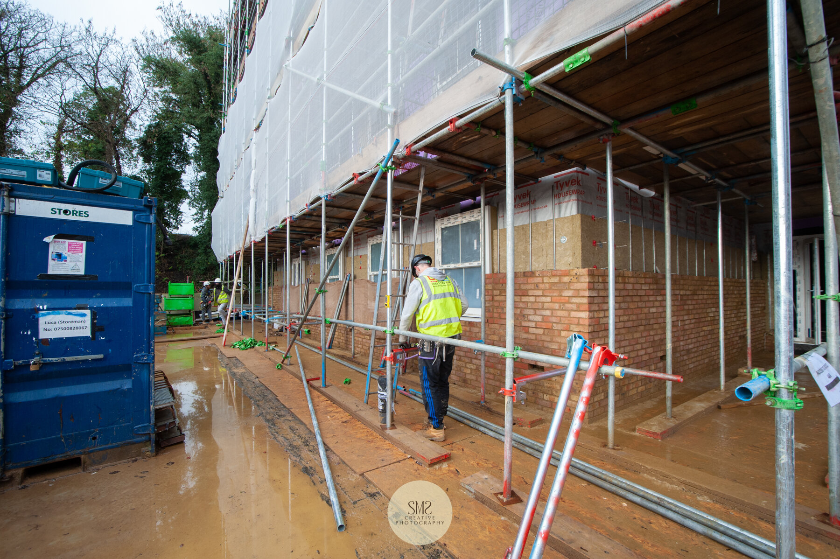
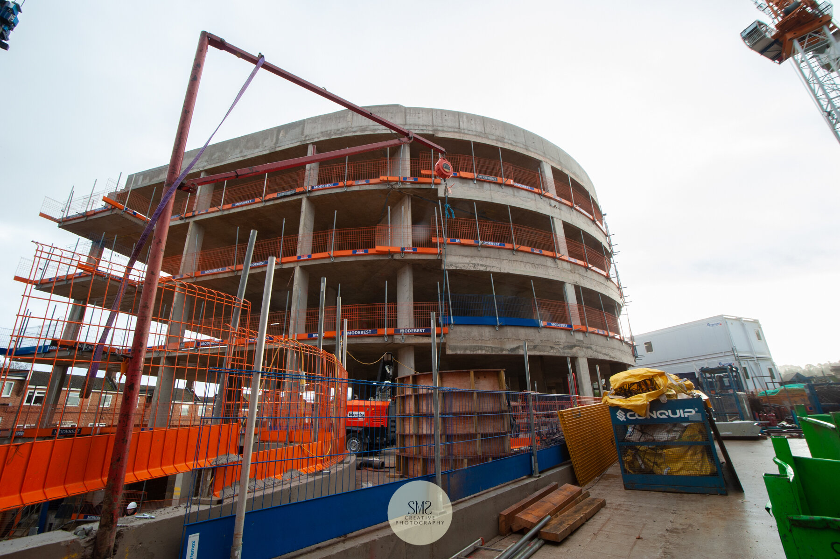
Below pictures of the site photographed in January 2019 and again in December 2020
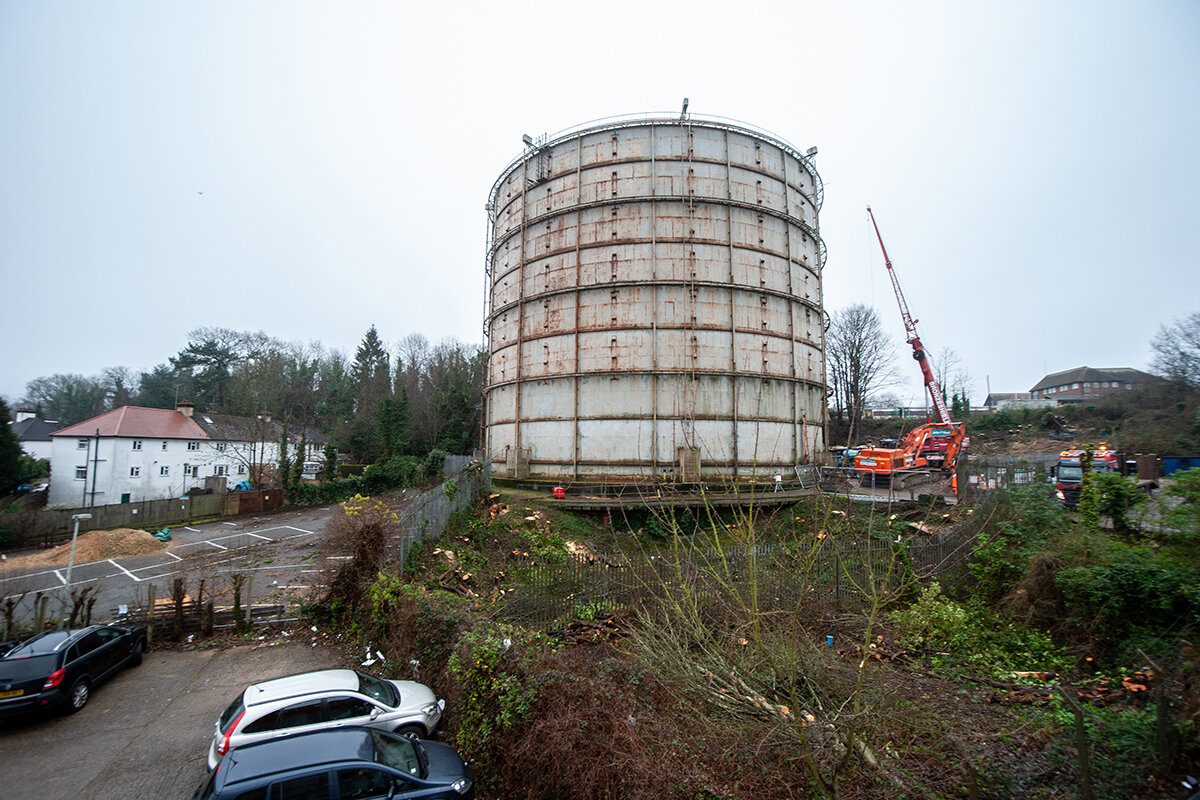
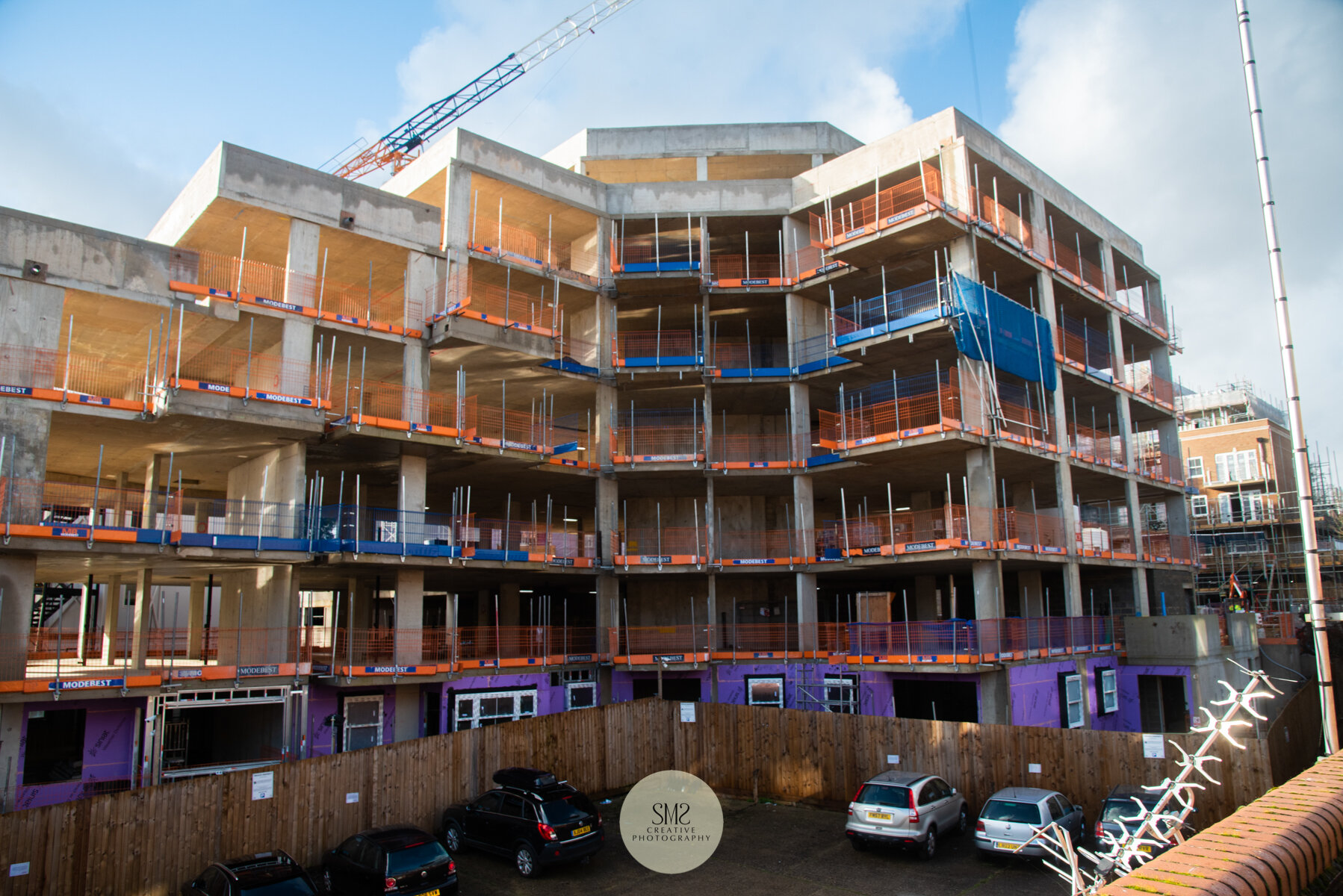
I hope you have enjoyed seeing the progress of the development as much as I have, it’s been lovely to share this with you.
All of the images taken are held within my personal archive for posterity.
To read the blog from October please click here and to read other previous blogs these can be found towards the bottom of the main blog page under ‘Featured’ blogs – this includes all 17 previous gasholder blogs.
For further information about Courtyard Gardens please follow this link to the Berkeley Group St William website.
More information here on the Robert Leech website too.
I’ll be back with more news as soon as I can depending on the current lockdown restricitions.
Thank you.
Stella









