Courtyard Gardens, Oxted – view of Block C from the top of Block B
Welcome to blog number 16 – this months site visit took place on Thursday 24 September, a sunny and warm day despite the wet and overcast start.
This blog forms part of a series of ongoing blogs documenting the gasholder before demolition, during demolition at the start of 2019, and during the building process which I started in the Spring of 2019. Completion of the 111 high-end one, two and three-bedroom apartments and penthouses is scheduled for Summer 2021 by St William part of the Berkeley Group.
The photograph below shows a model of the completed development to help you understand the progress photographs a little better.
A model of Courtyard Gardens housing development can be found at Robert Leech Estate Agents on Station Road East, Oxted opposite the site.
Block A shown above on the right, with Block B adjoining via a walkway is shown back centre. Block C is separate from Blocks A & B and is shown on the left.
The entrance to Blocks A & B is via Station Road East – seen in the foreground of the model. Block C is accessed via the entrance on the far left of the model, next to Johnsdale, where the former car park entrance once stood – all set beautifully within landscaped gardens. Each apartment has a balcony or terrace to enjoy the outside space.
The photographs below are each captioned on top – if viewing on your smartphone they may only be visible in landscape format.
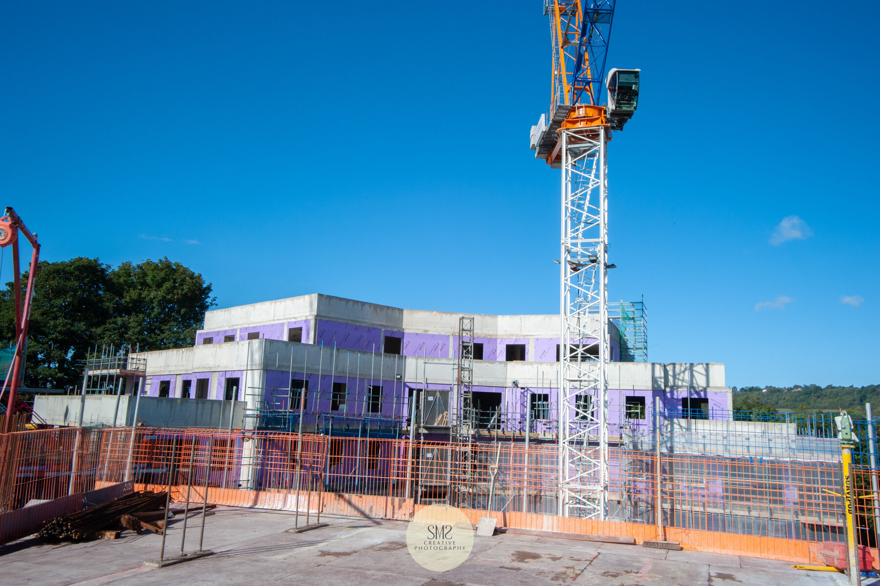
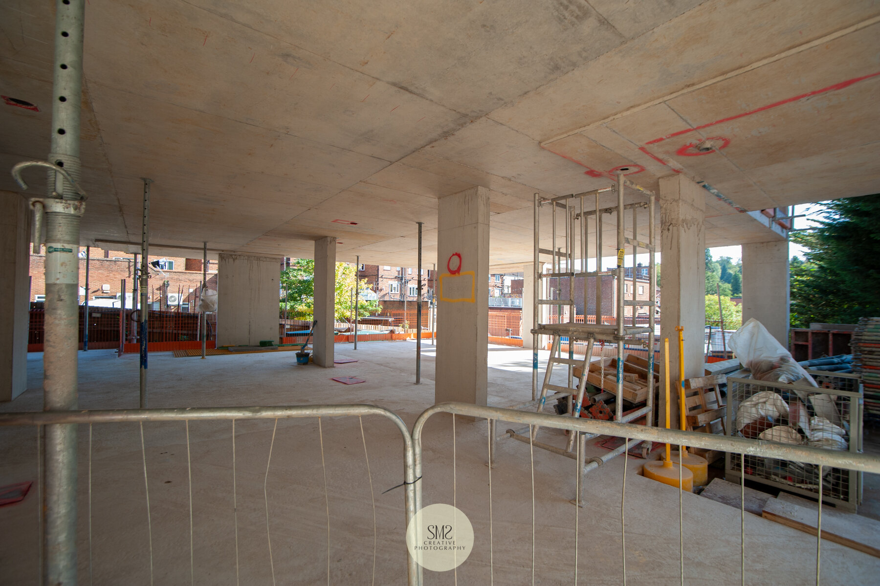
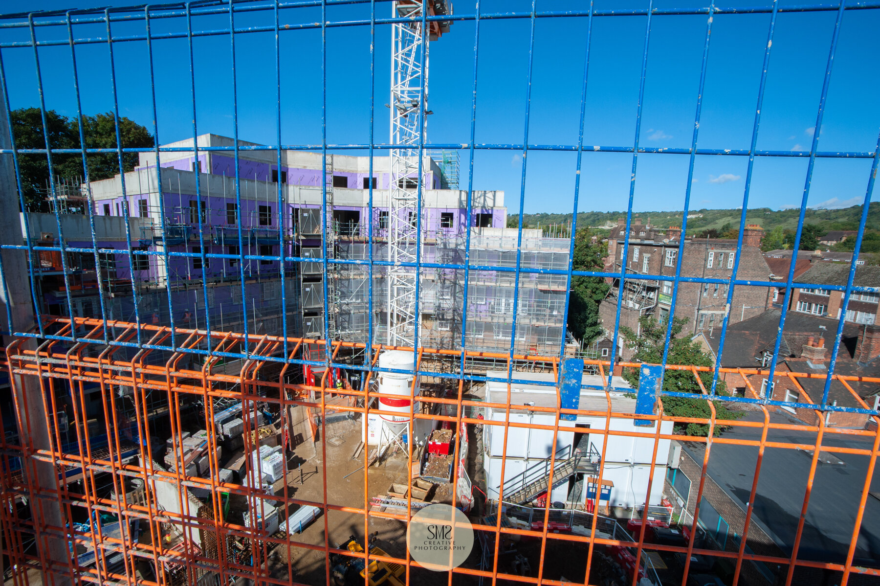
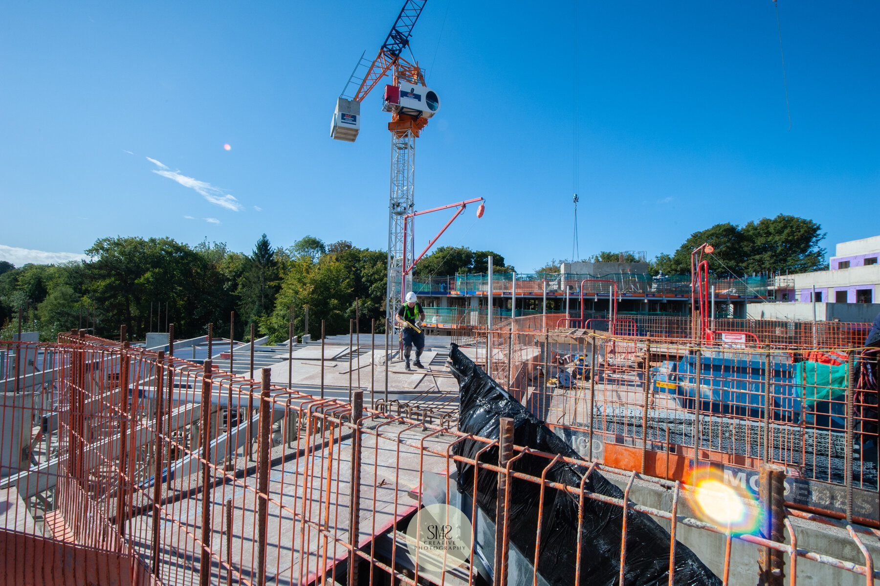
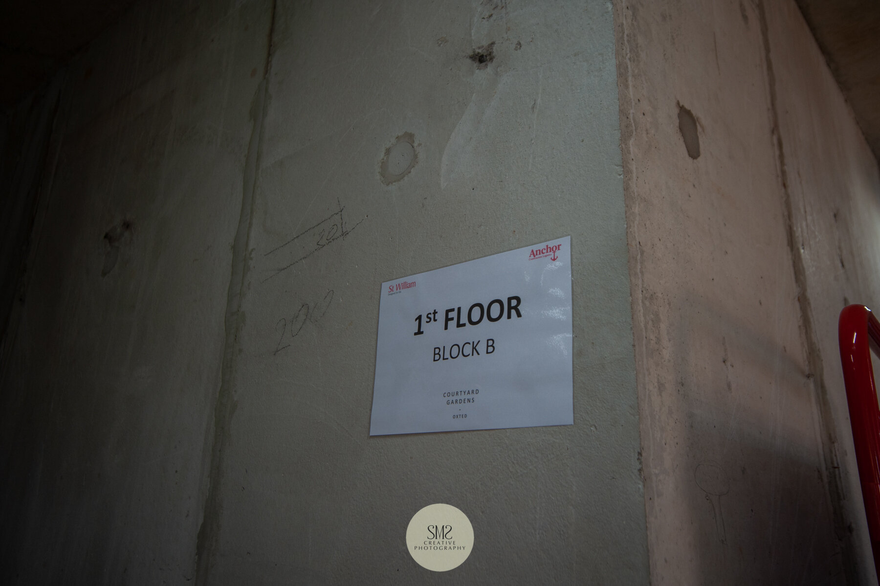
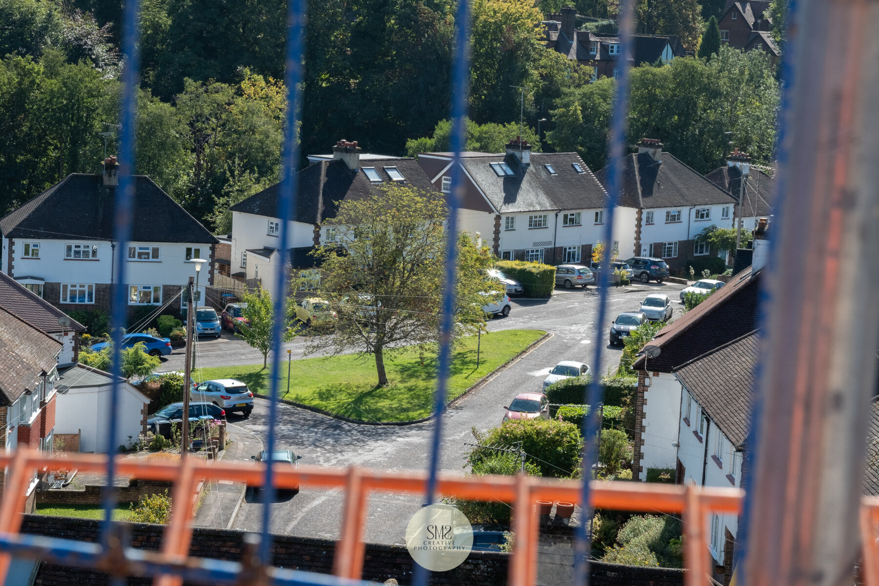
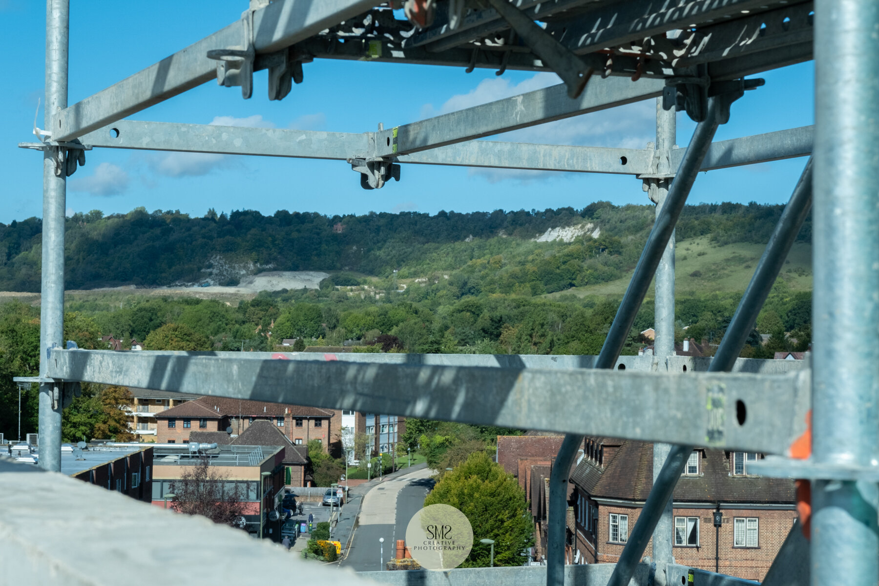
How things have changed since my site visit in August.
The current status I’m told is – the frame is complete on Block A – at level 5 on Block B – and at level 4 on Block C.
The SFS (steel frame structure - the metal that is put up around the edge of the building that the purple weather defence board is then fixed to) is being installed at Block B level 2 and Block A level 5.
Meanwhile, all other trades are operating solely on Block A with windows being installed on level 3, brickwork on level 2, and internal fit-out across levels 1 and 2.
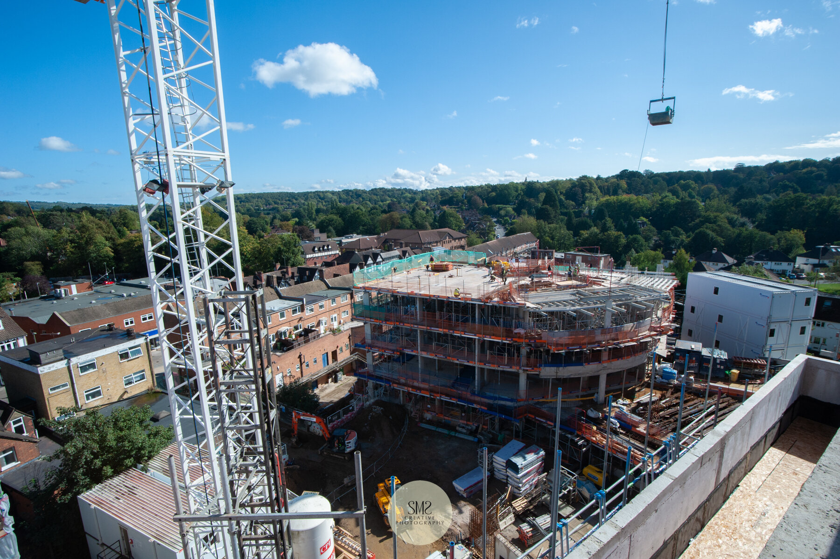
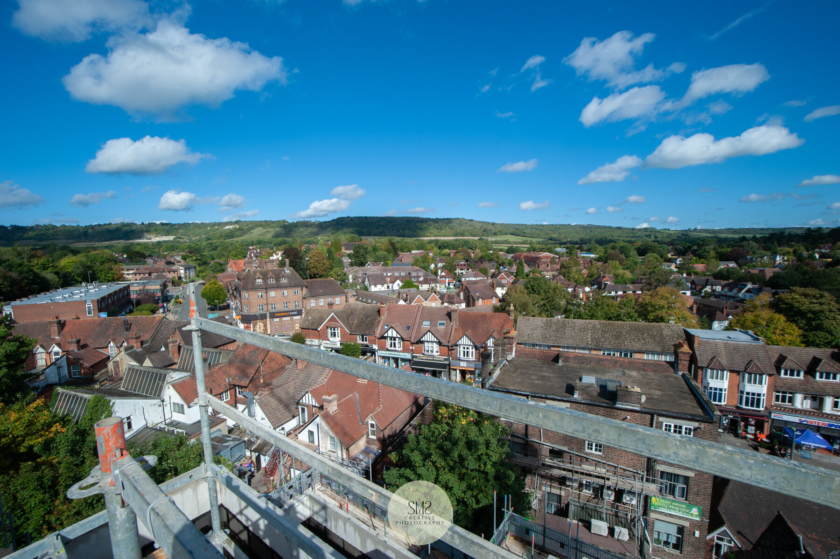
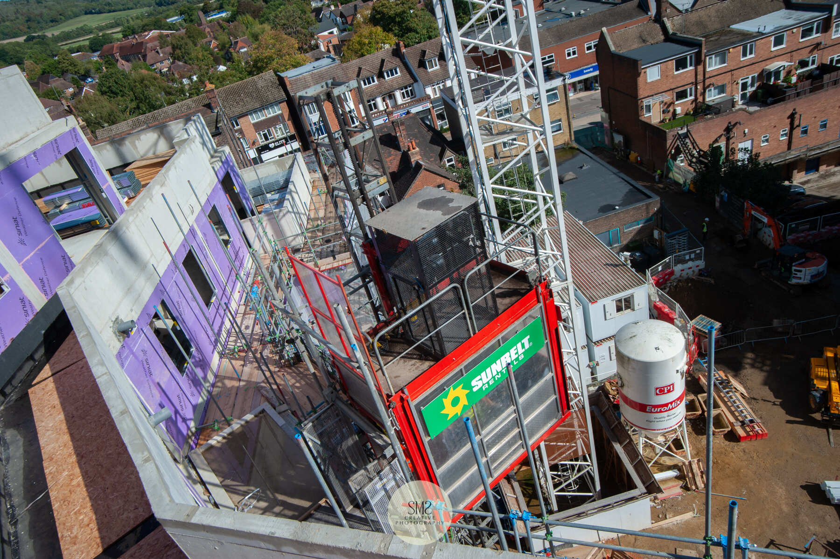
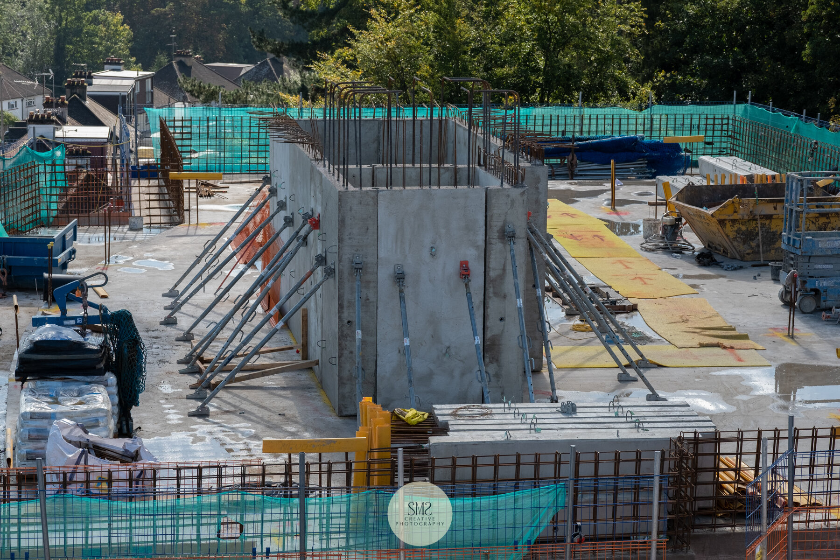
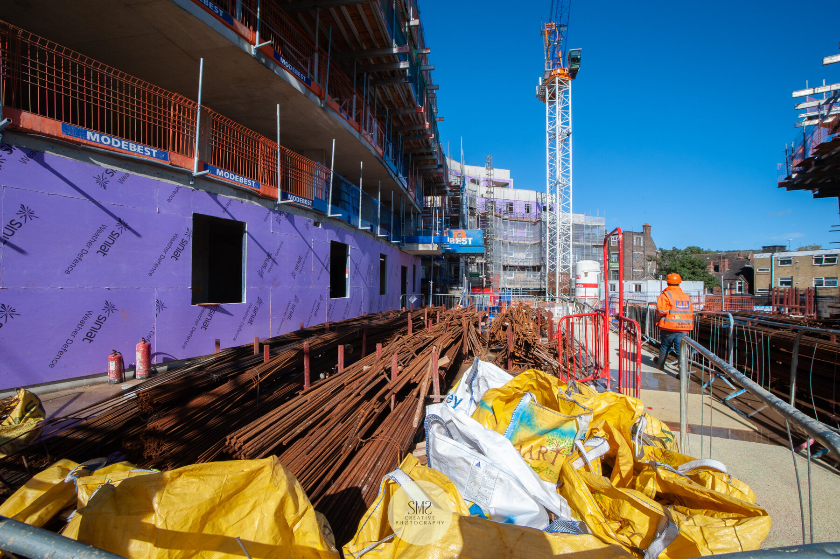
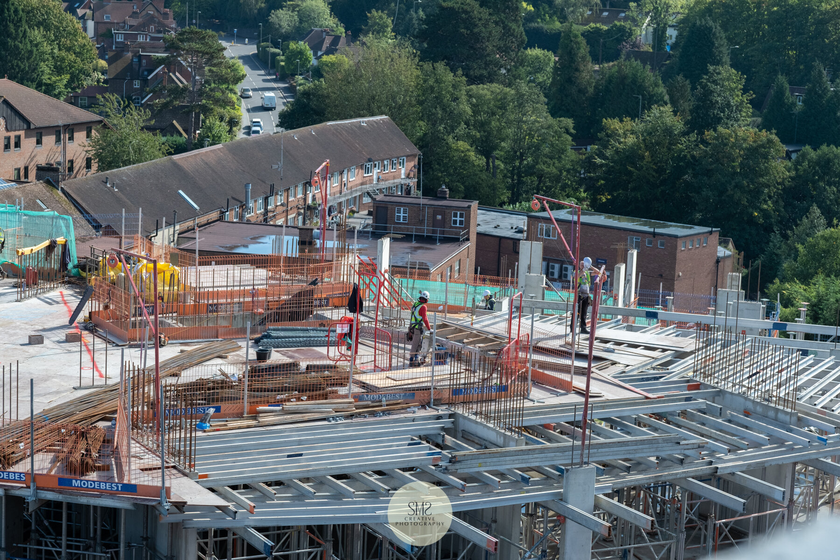
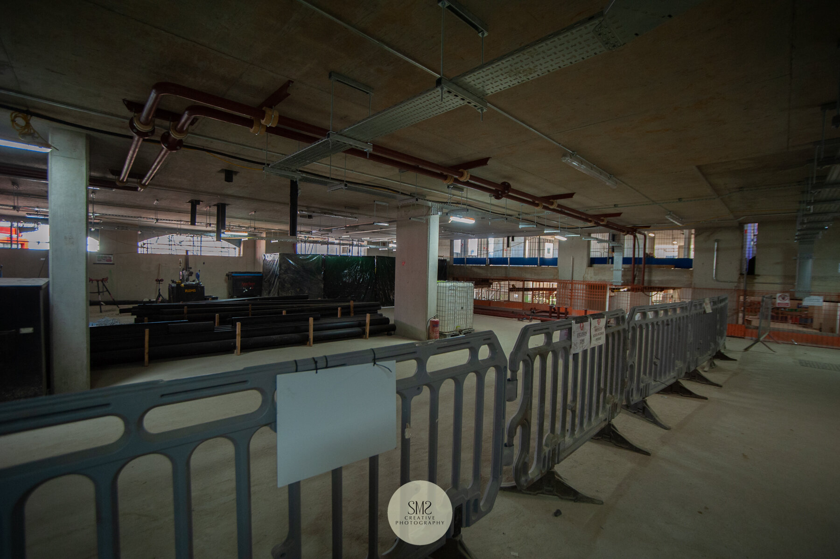
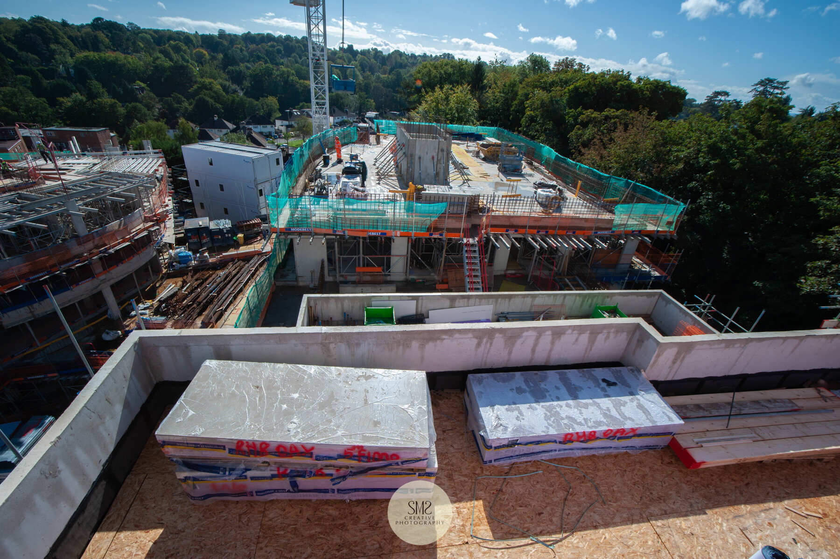
An outside lift called a hoist has been added to Block A to enable passengers and materials to be easily distributed to the different floors. The second crane has served its purpose and will be dismantled when the weather conditions are right.
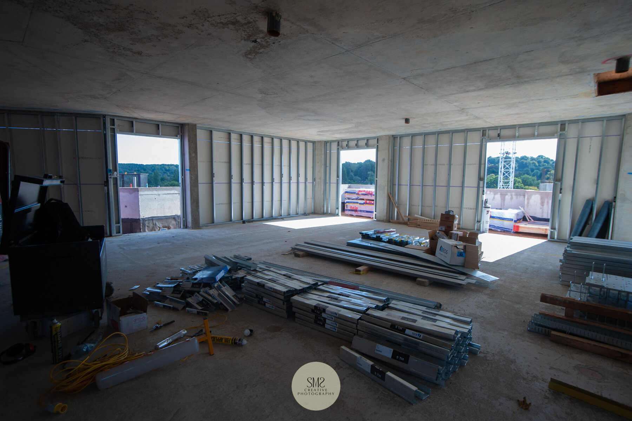
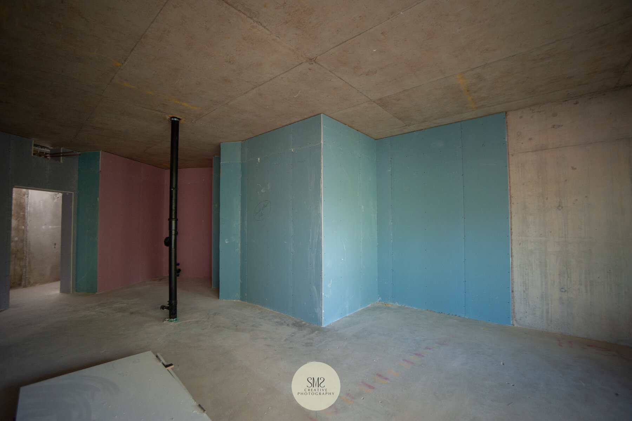
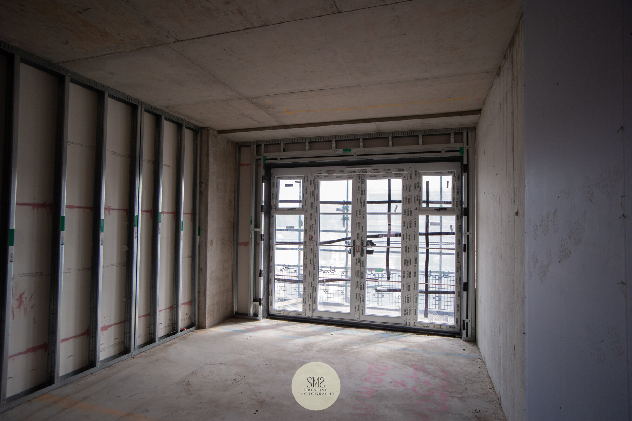
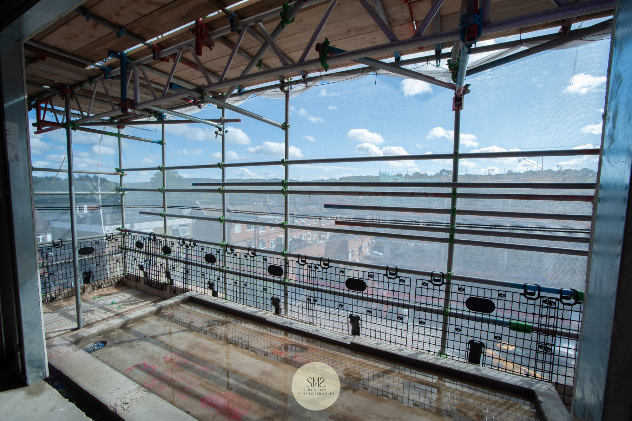
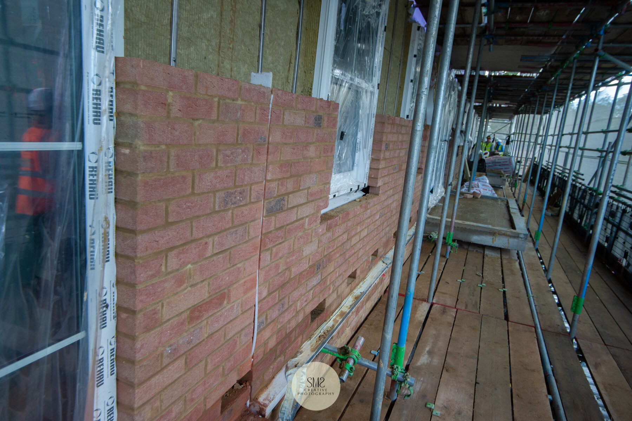
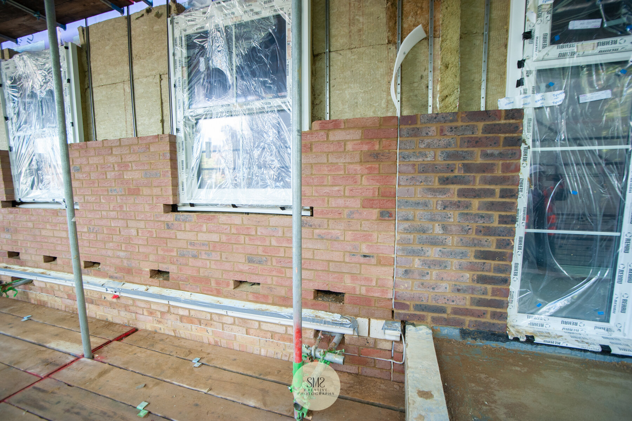
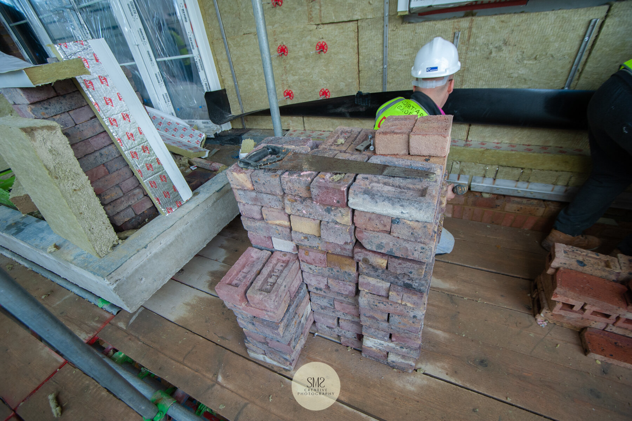
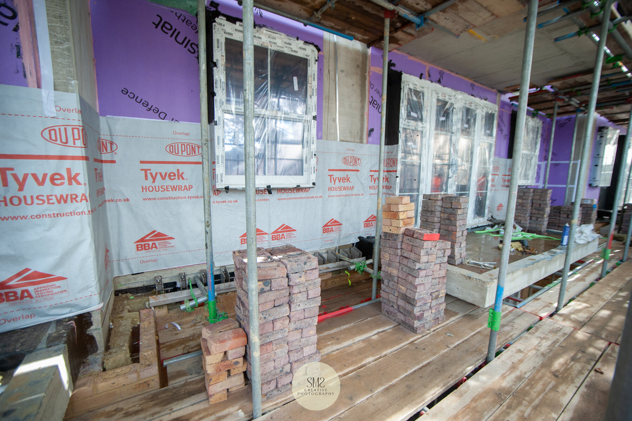

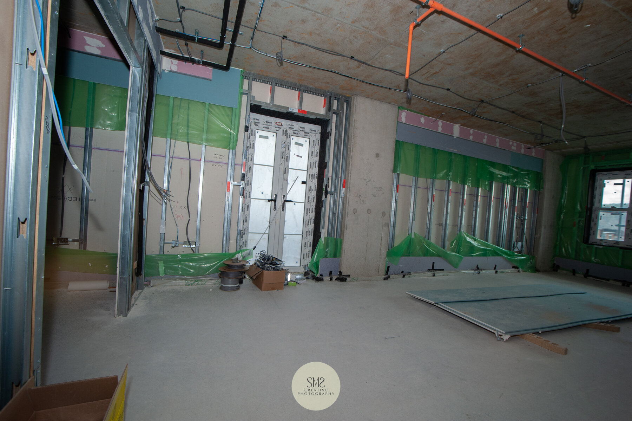
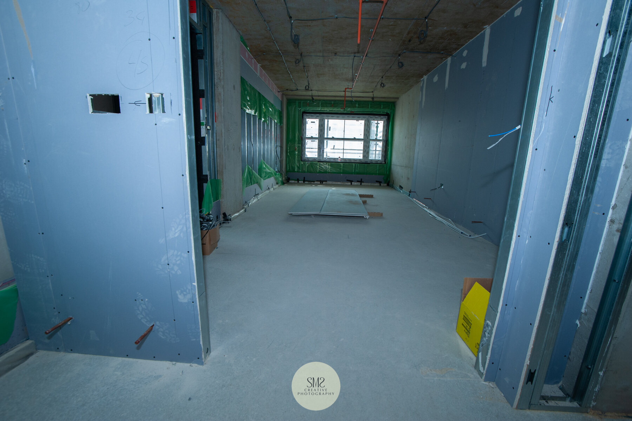
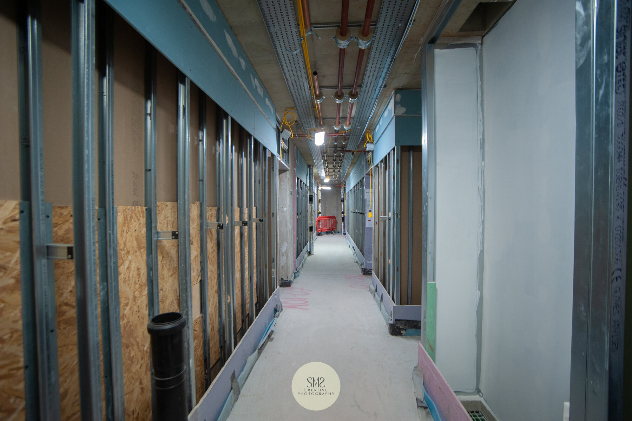
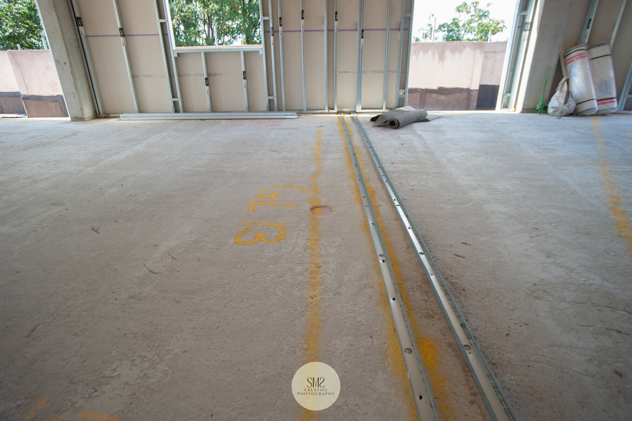
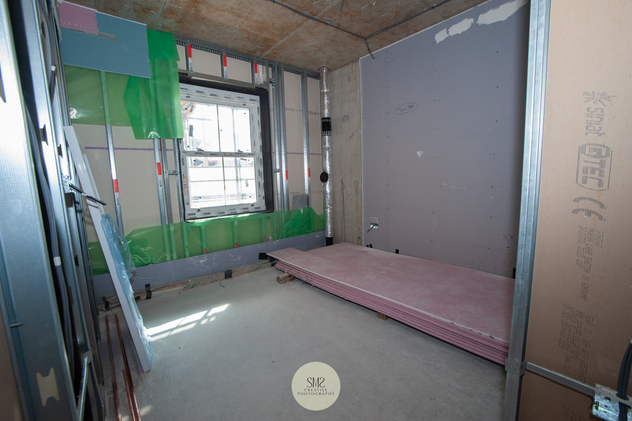
Block C from behind the flats on Station Road East.
I hope you have enjoyed seeing the progress of the development as much as I have, it’s been lovely to share this with you.
To read the blog from August please click here and to read other previous blogs these can be found towards the bottom of the main blog page under featured ‘Featured’ blogs – this includes all 15 gas holder blogs.
For further information about Courtyard Gardens please follow this link to the Berekely Group St William website.
I’ll be back next month with more news.
Thank you.
Stella



