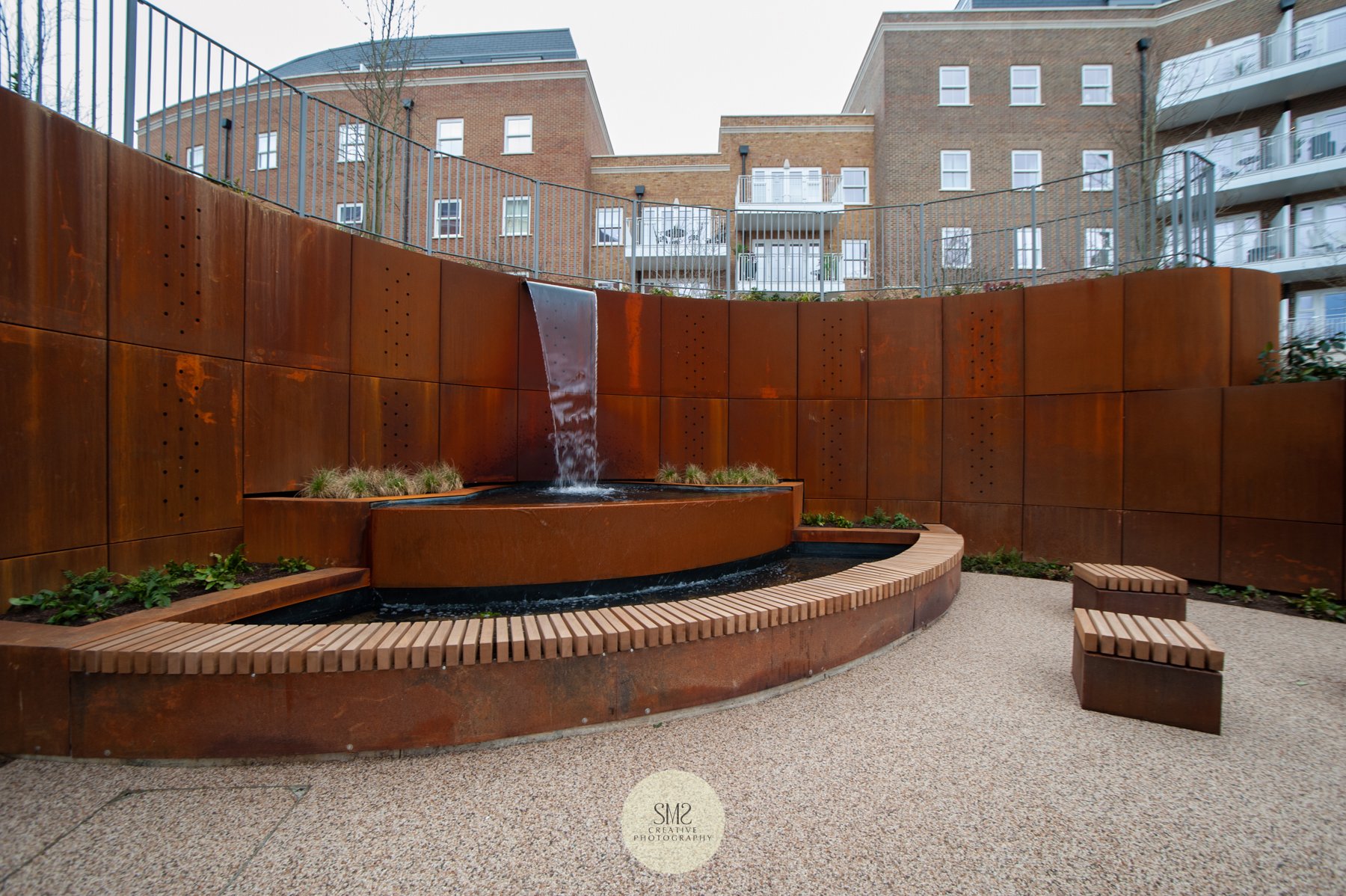
Far reaching views from the rooftop of Block A at Courtyards Gardens, Oxted.
It has been six months since I last had the pleasure of photographing Courtyard Gardens, the former home of the gasholder here in Oxted, Surrey and what a tremendous change I encountered.
This is blog number 15 and forms part of a series of ongoing blogs documenting the gasholder before demolition, during demolition at the start of 2019, and during the building process which started in the Spring of 2019. Completion of the 111 high-end one, two and three-bedroom apartments and penthouses is scheduled for Summer 2021 by St William part of the Berkeley Group.
When entering the top of Snatts Hill from the A25 you can’t help but notice the emerging levels of Block A, I’m told the concrete frame is nearly complete with some final upstands left to pour on the roof. The view from the top of the building is spectacular – overlooking the far-reaching views of the North Downs and above the rooftops of the town.
The comparison of the two photographs below shows the view from the top of Snatts Hill in August 2018 on the left and August 2020 on the right. Isn’t it strange how quickly we forget how imposing and grand the gasholder once was, after all, it was part of the landscape of Oxted for over 50 years
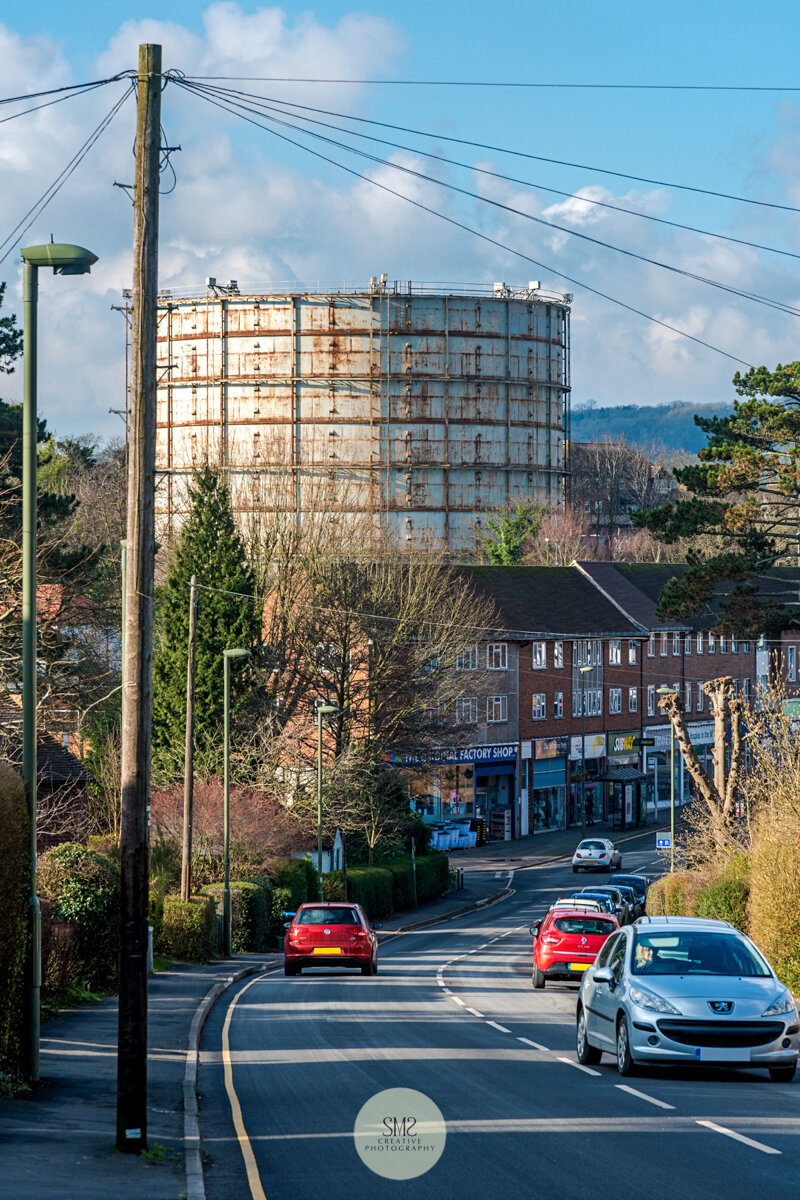
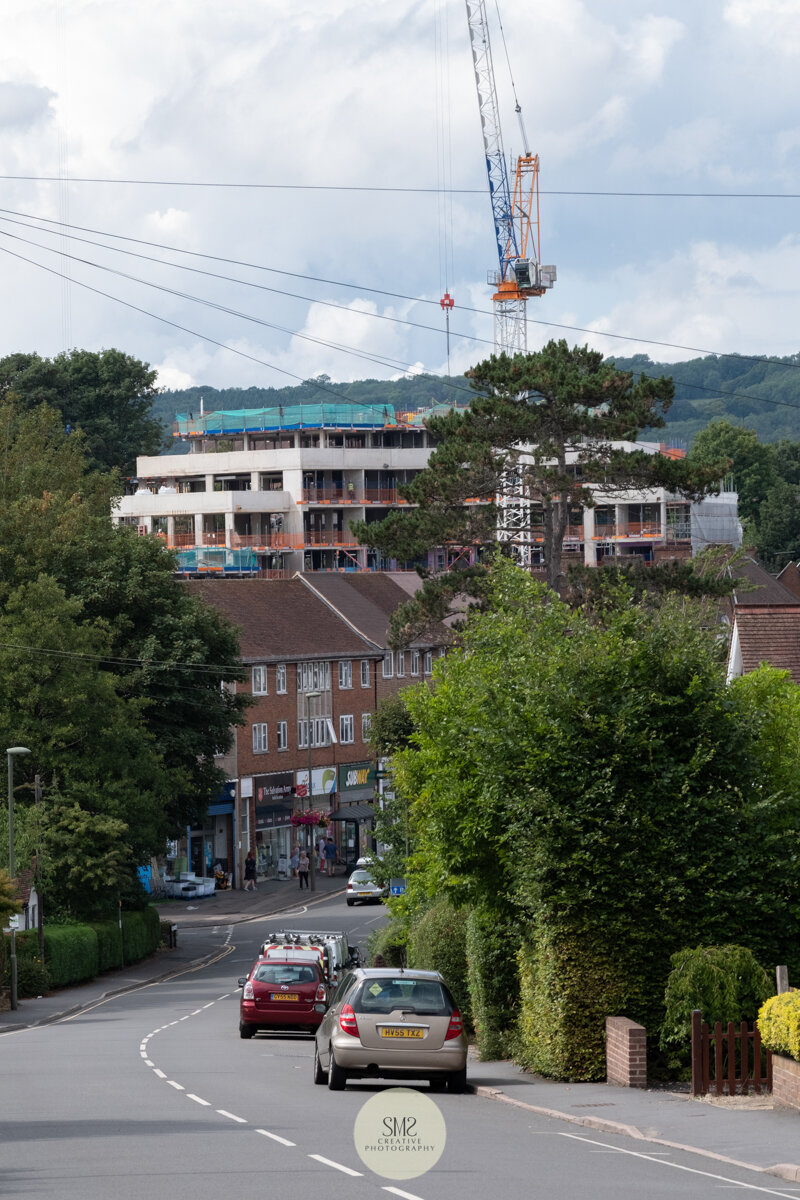
My site visit took place on Monday 17 August, the photographs shown on this blog tell more of the unfolding story with captions on each image - (smartphone view in landscape format to enable captions). I’m going to start with the model below of Courtyard Gardens so we can get our bearings, I often refer to it before going on-site – read on to find out more…

A model of Courtyard Gardens housing development can be found at Robert Leech Estate Agents on Station Road East, Oxted opposite the site.
Block A shown above on the right, with Block B adjoining via a walkway is shown back centre. Block C is separate from Blocks A & B and is shown on the left.
The entrance to Blocks A & B is via Station Road East – seen in the foreground of the model. Block C is accessed via the entrance on the far left of the model, next to Johnsdale, where the former car park entrance once stood – all set beautifully within landscaped gardens. Each apartment has a balcony or terrace to enjoy the outside space.
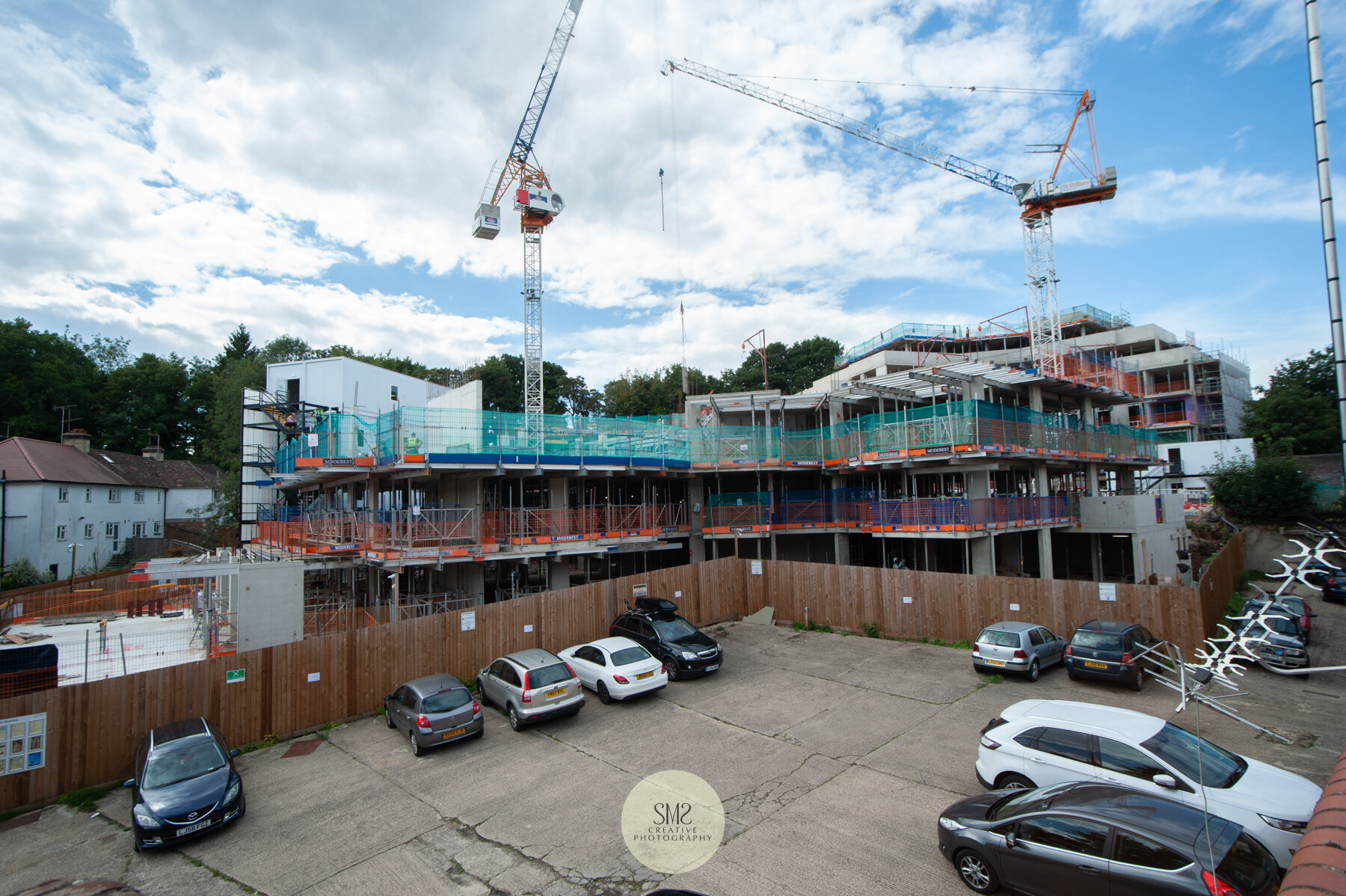
A view of Block C from behind the flats in Station Road East.
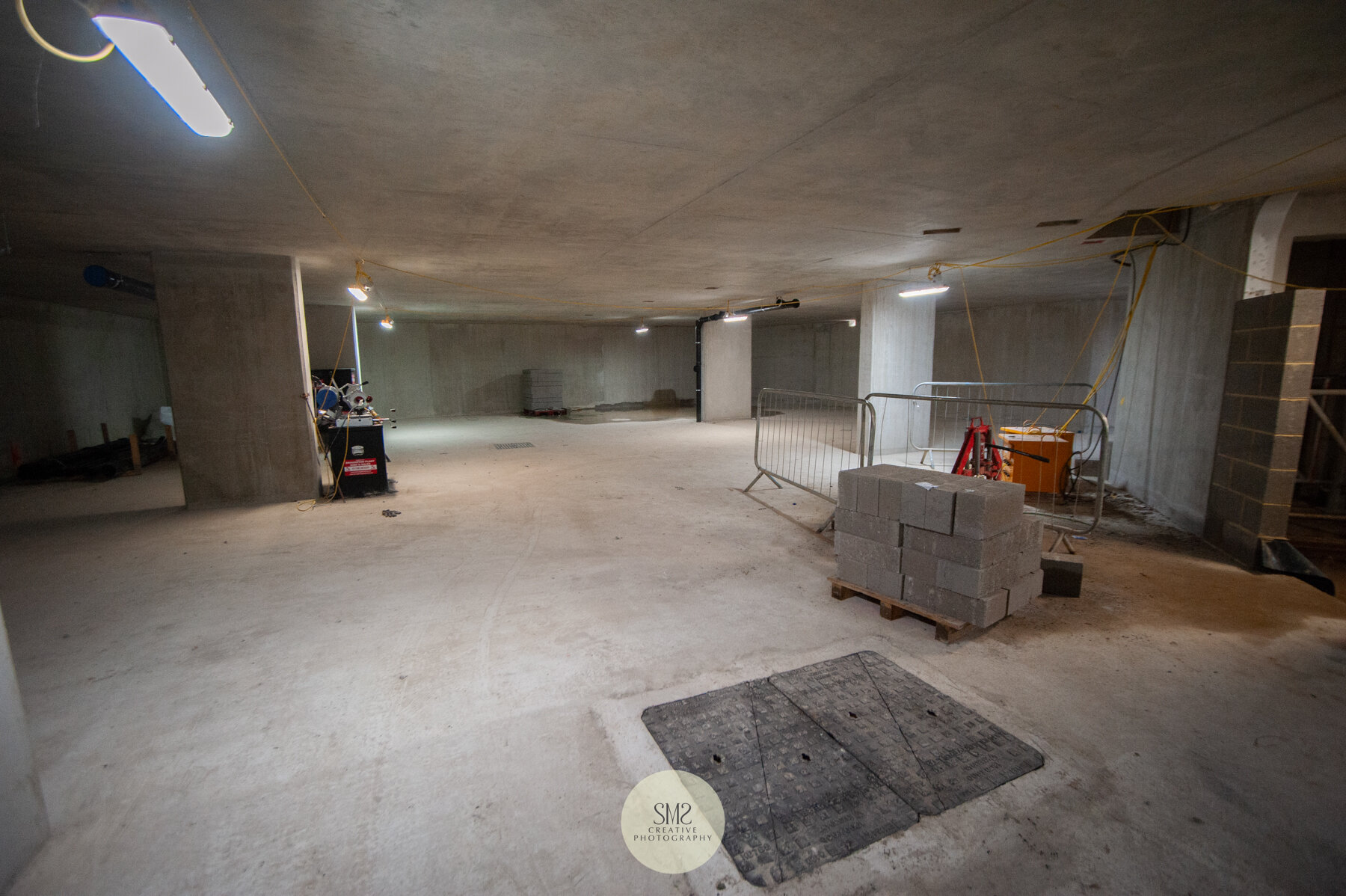
The underground car park in Block C.
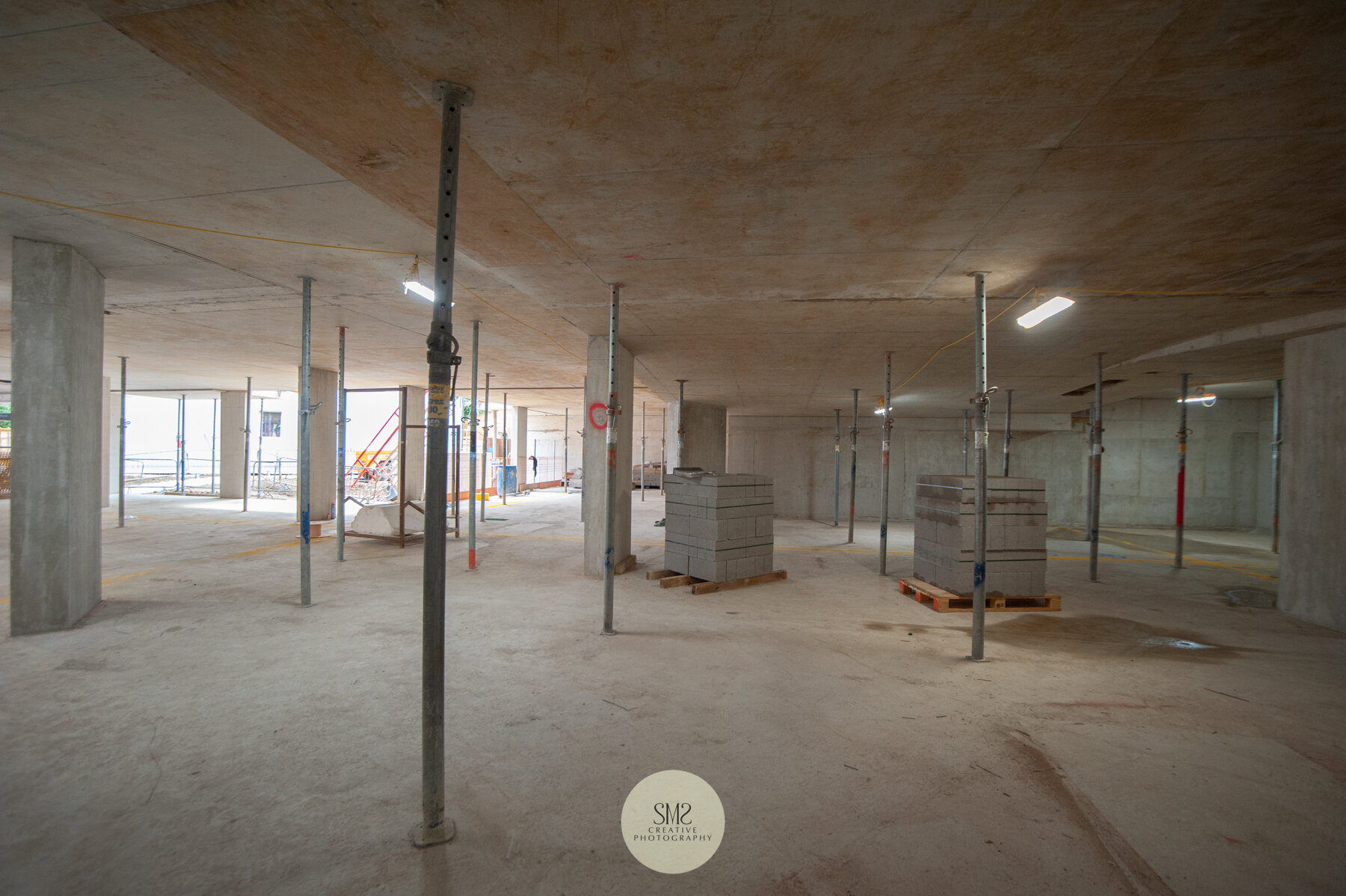
The plant rooms, pre-blockwork, these are on the lower ground floor. The car park is the level below.
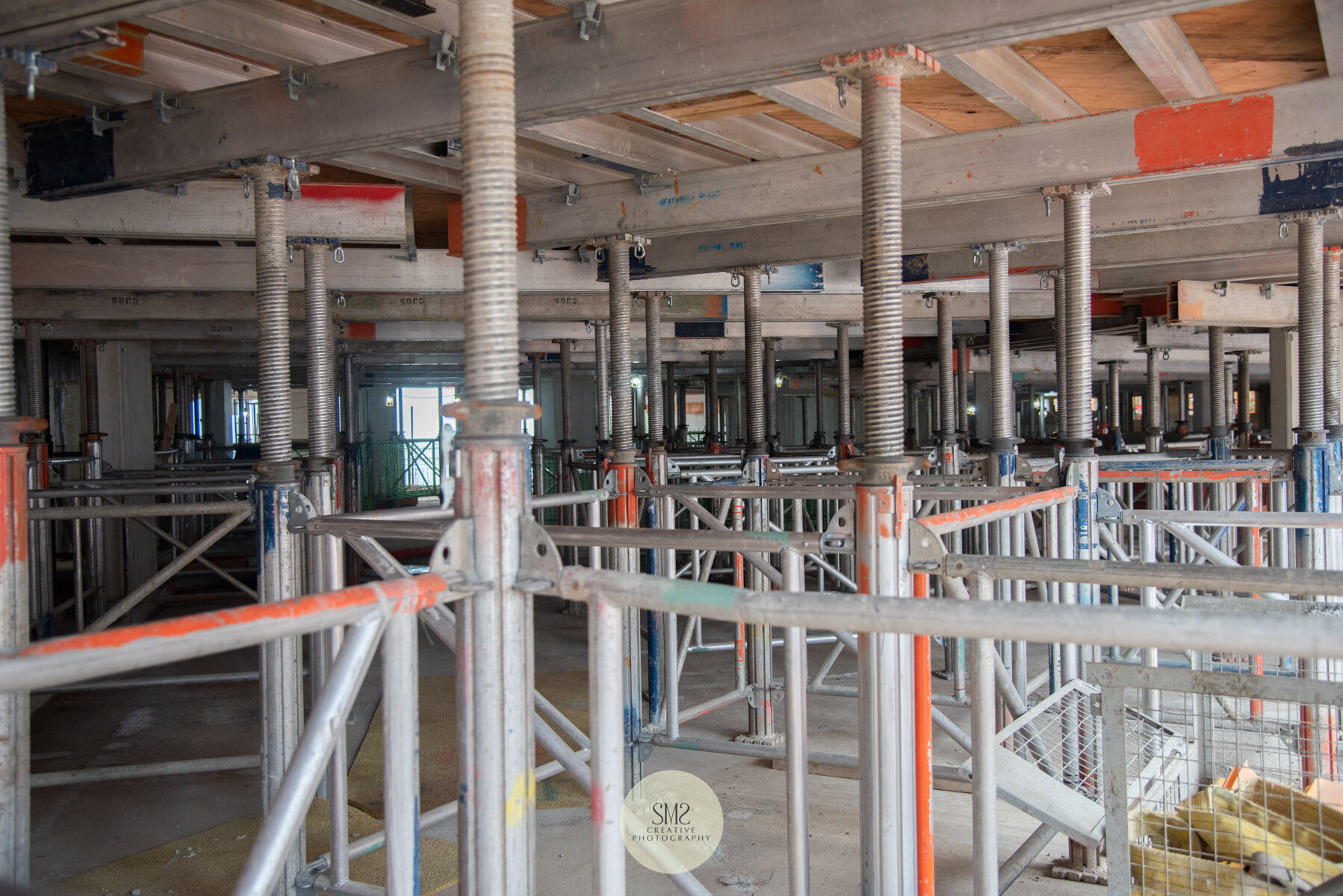
This is the falsework on Block C Level 00.
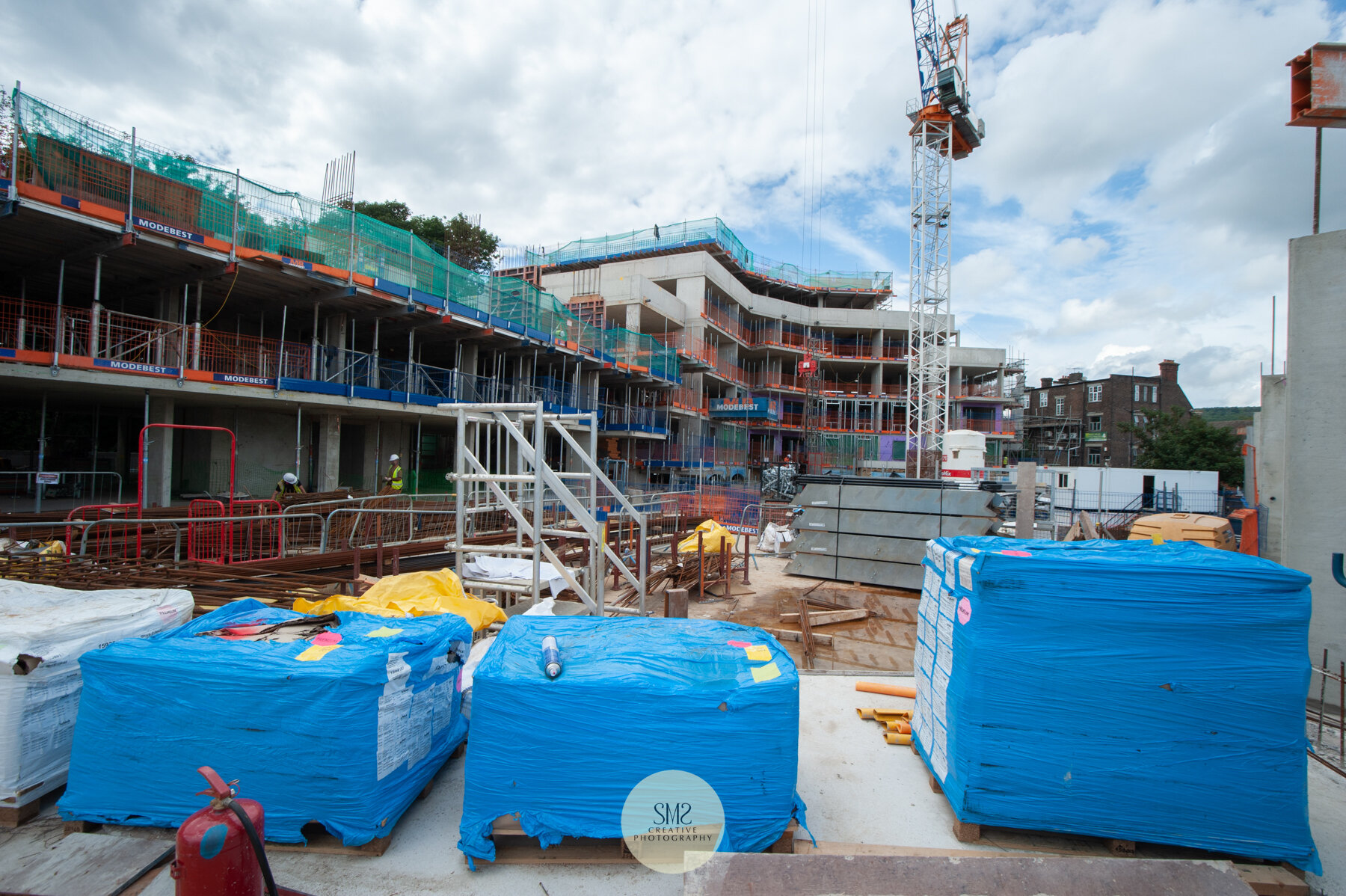
From Block C the podium on level 1, looking back at Blocks A & B.
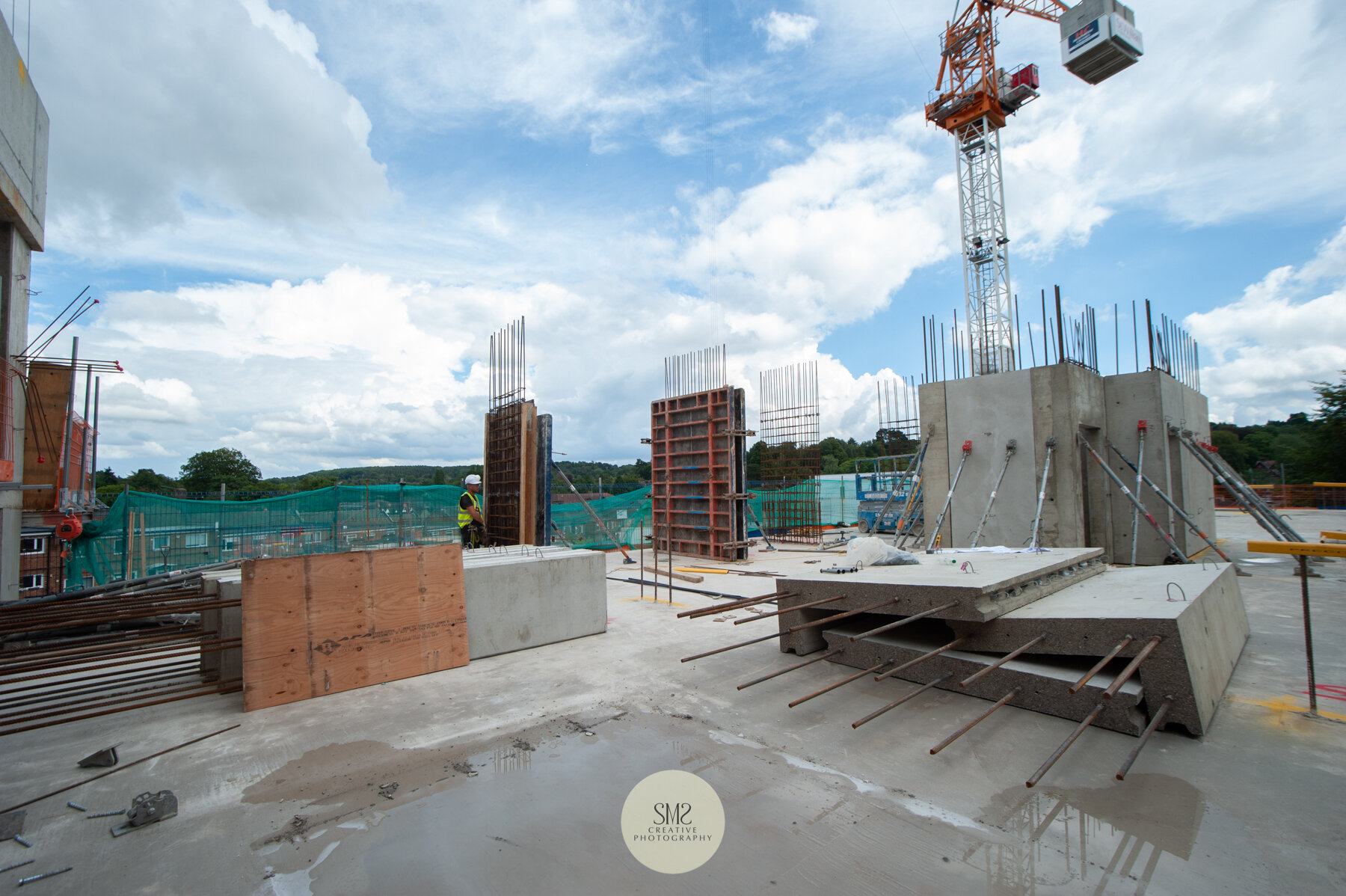
These are the walls and stair core on Block B
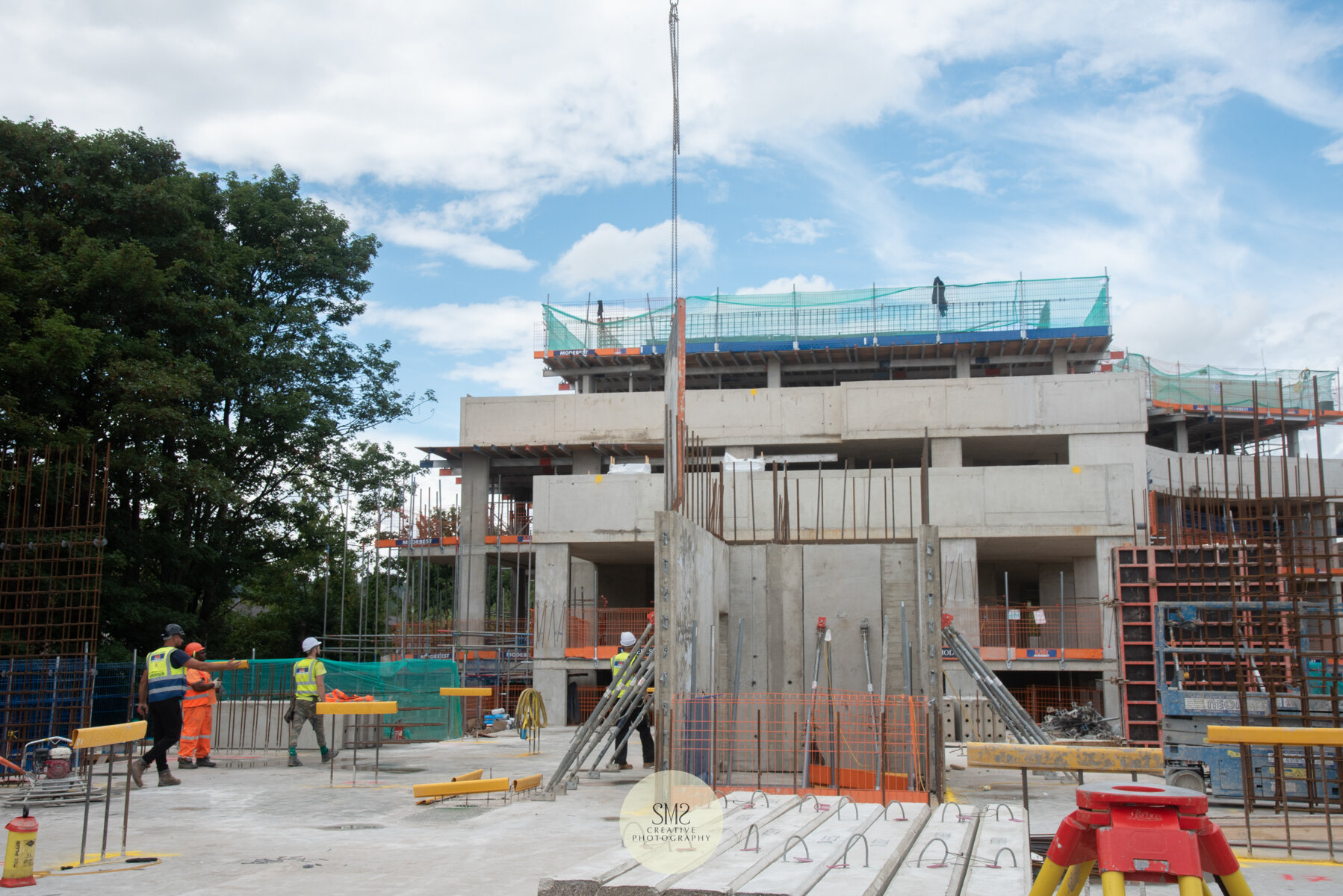
Looking back at Block A from Block B.
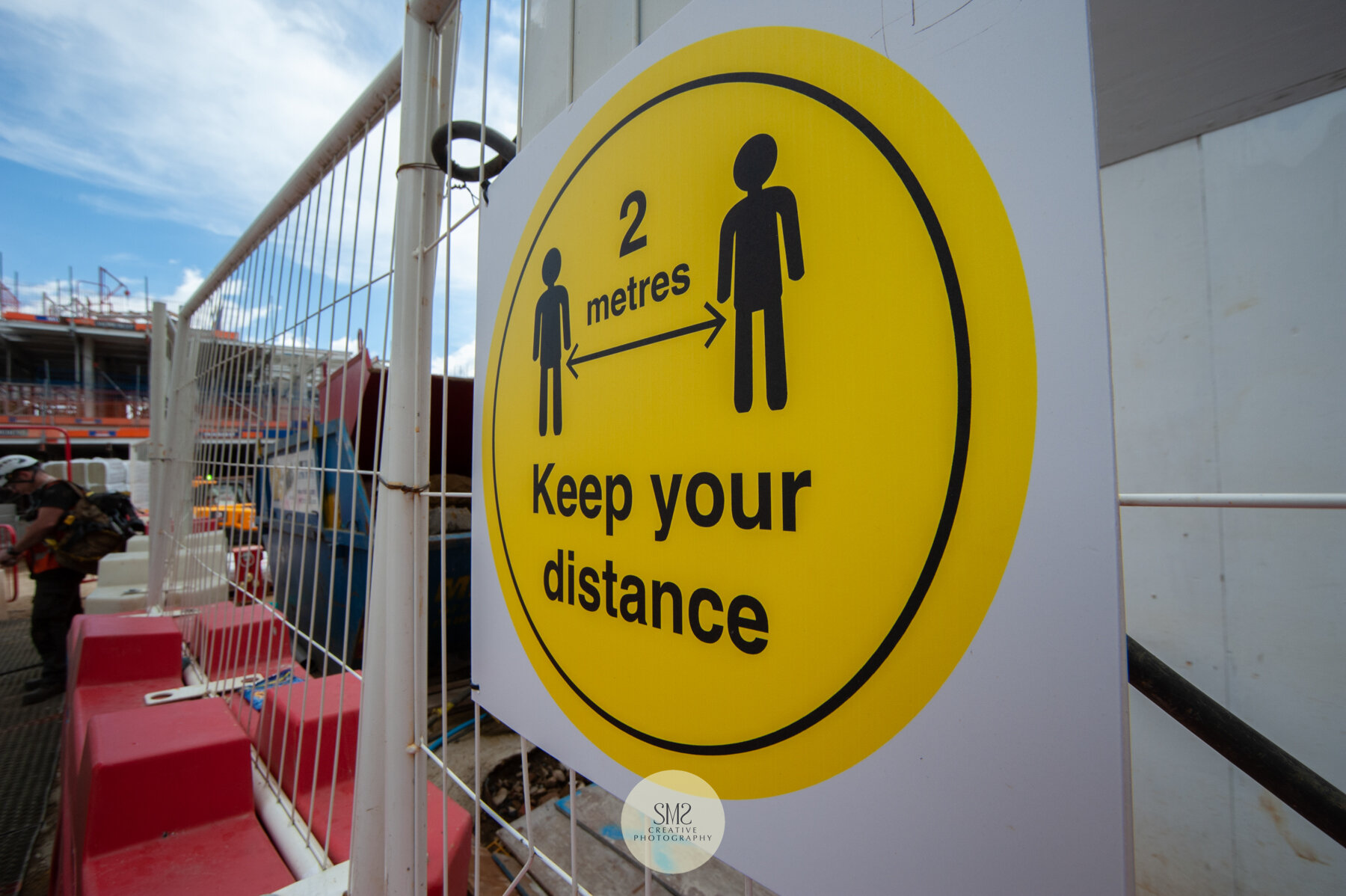
New social distancing rules to stay 2 metres apart.
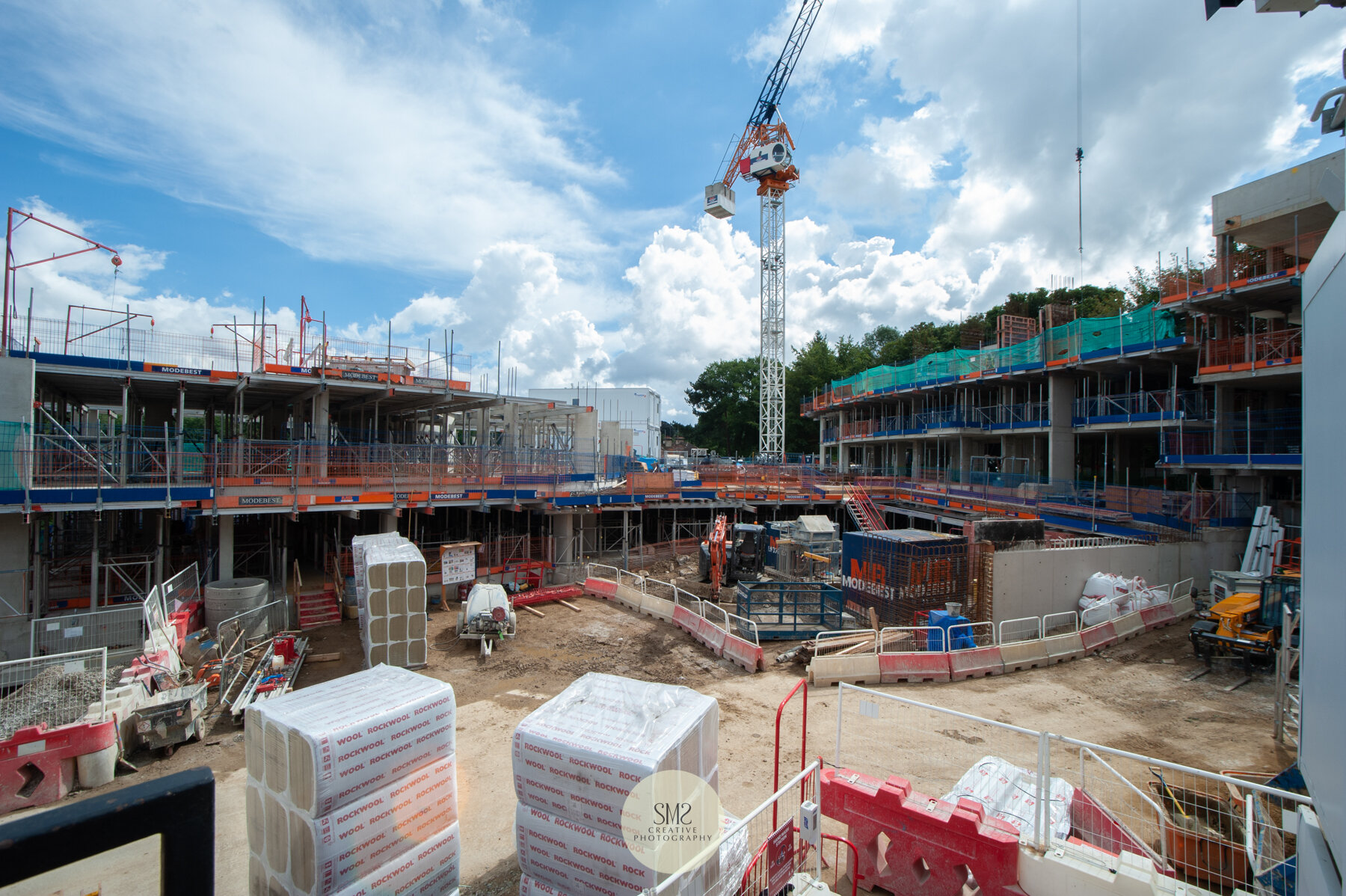
Blocks C & B.









The build so far, I’m told Block B is at level 3 and Block C is progressing to level 2. Brickwork, façade and dry lining have commenced on Block A whilst mechanical and electrical works are underway in all blocks.
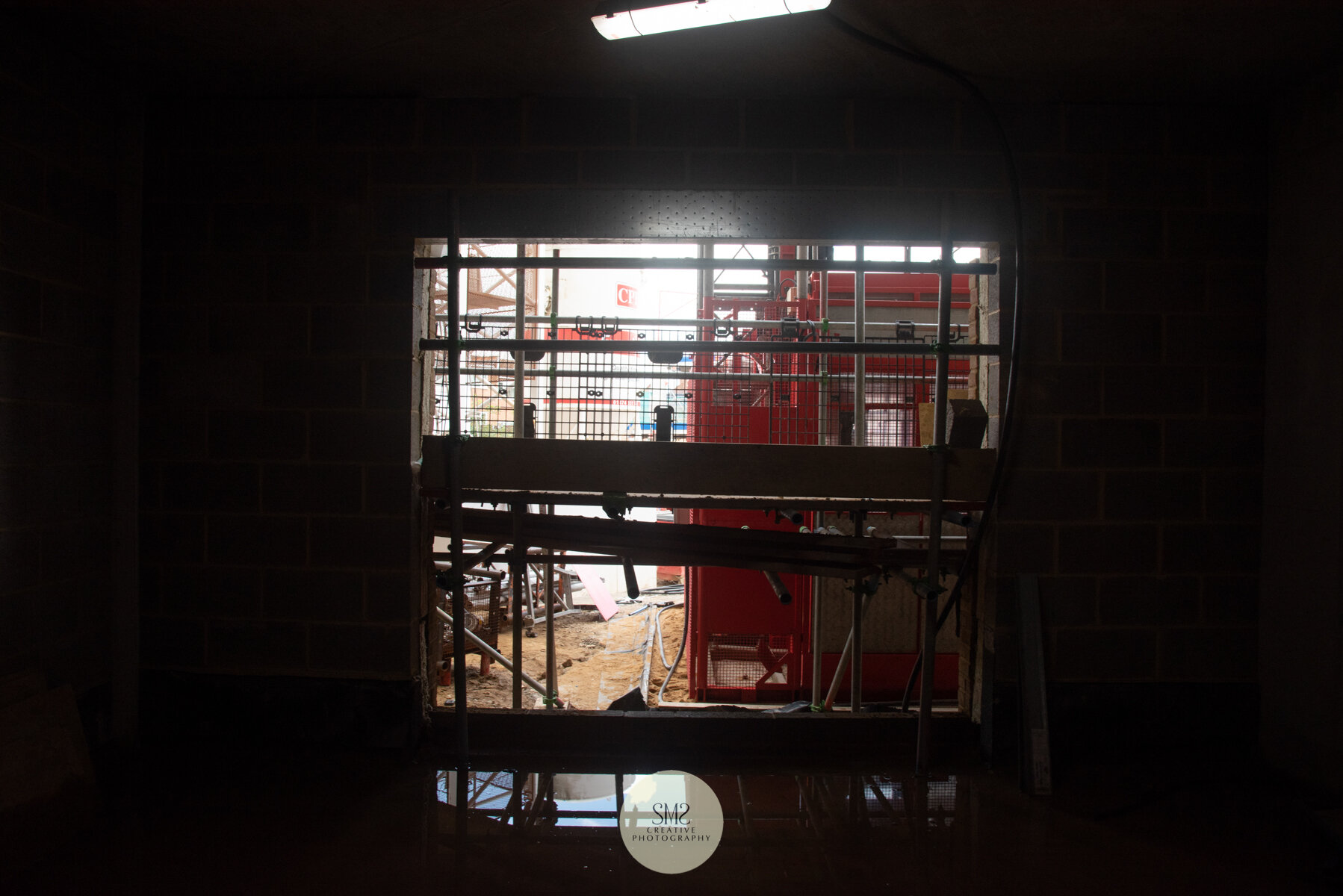
The entrance to the foyer of Block A.
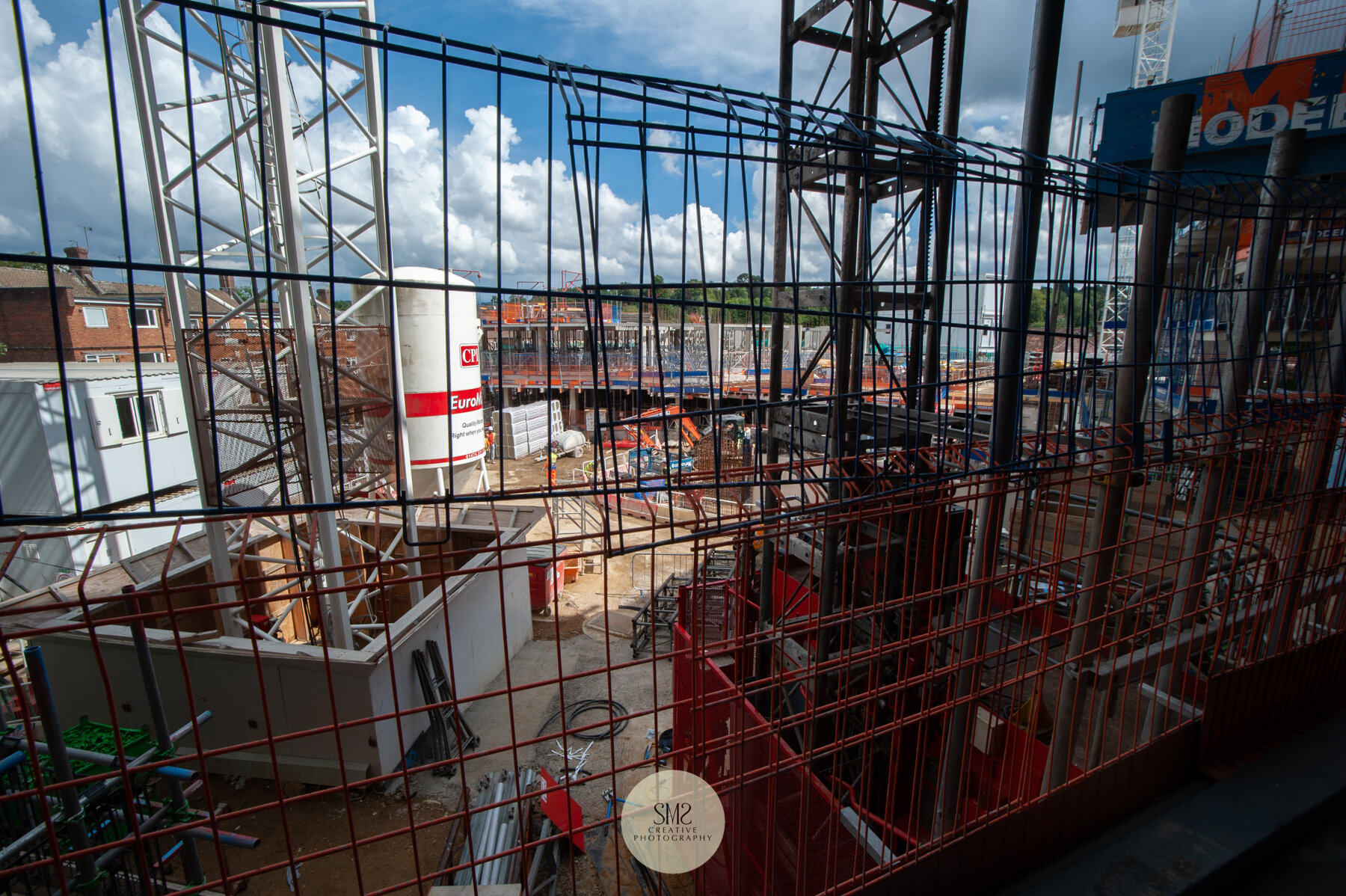
Looking out of Block A over Block C.
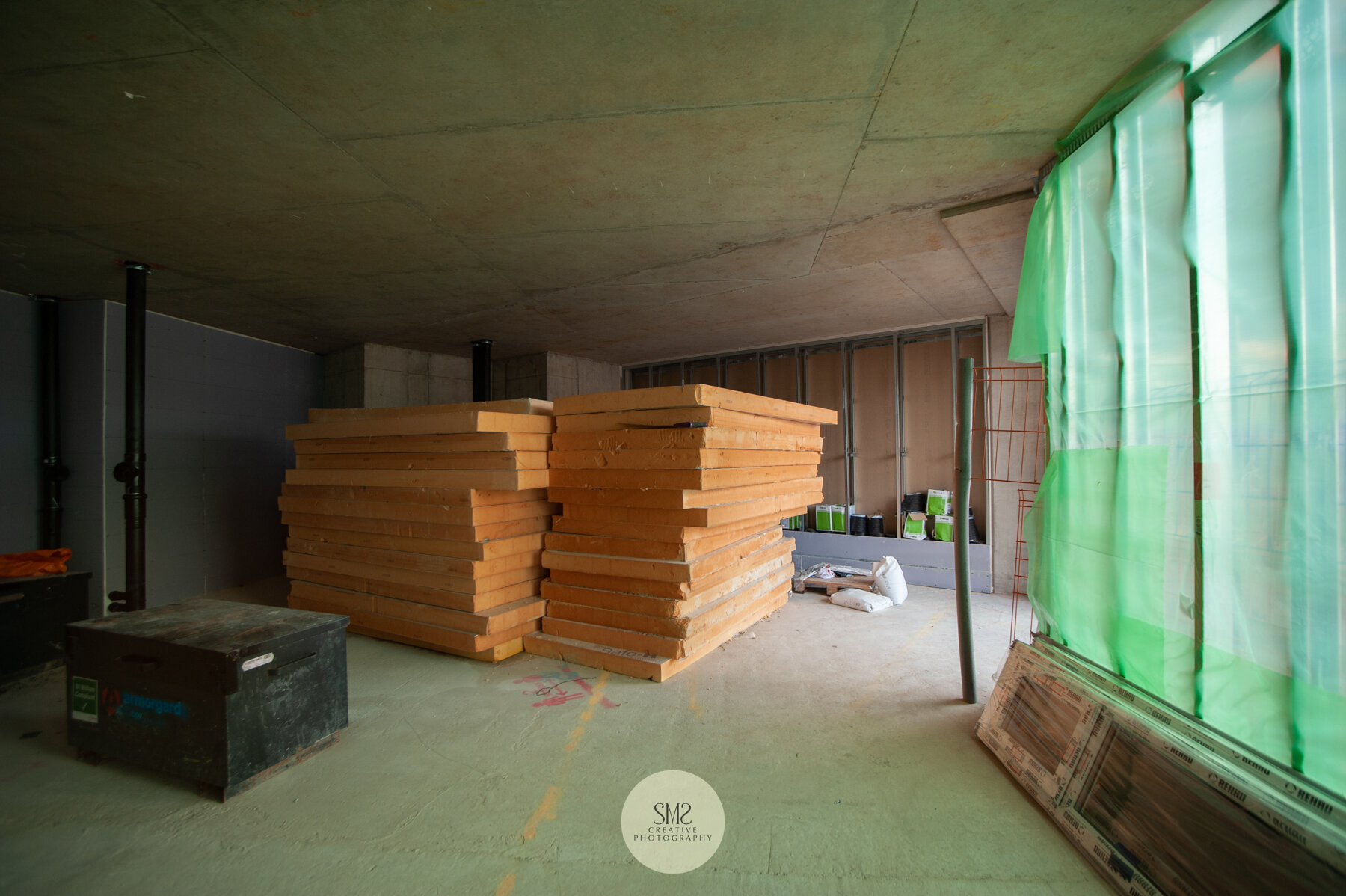
One of the two bedroom flats.
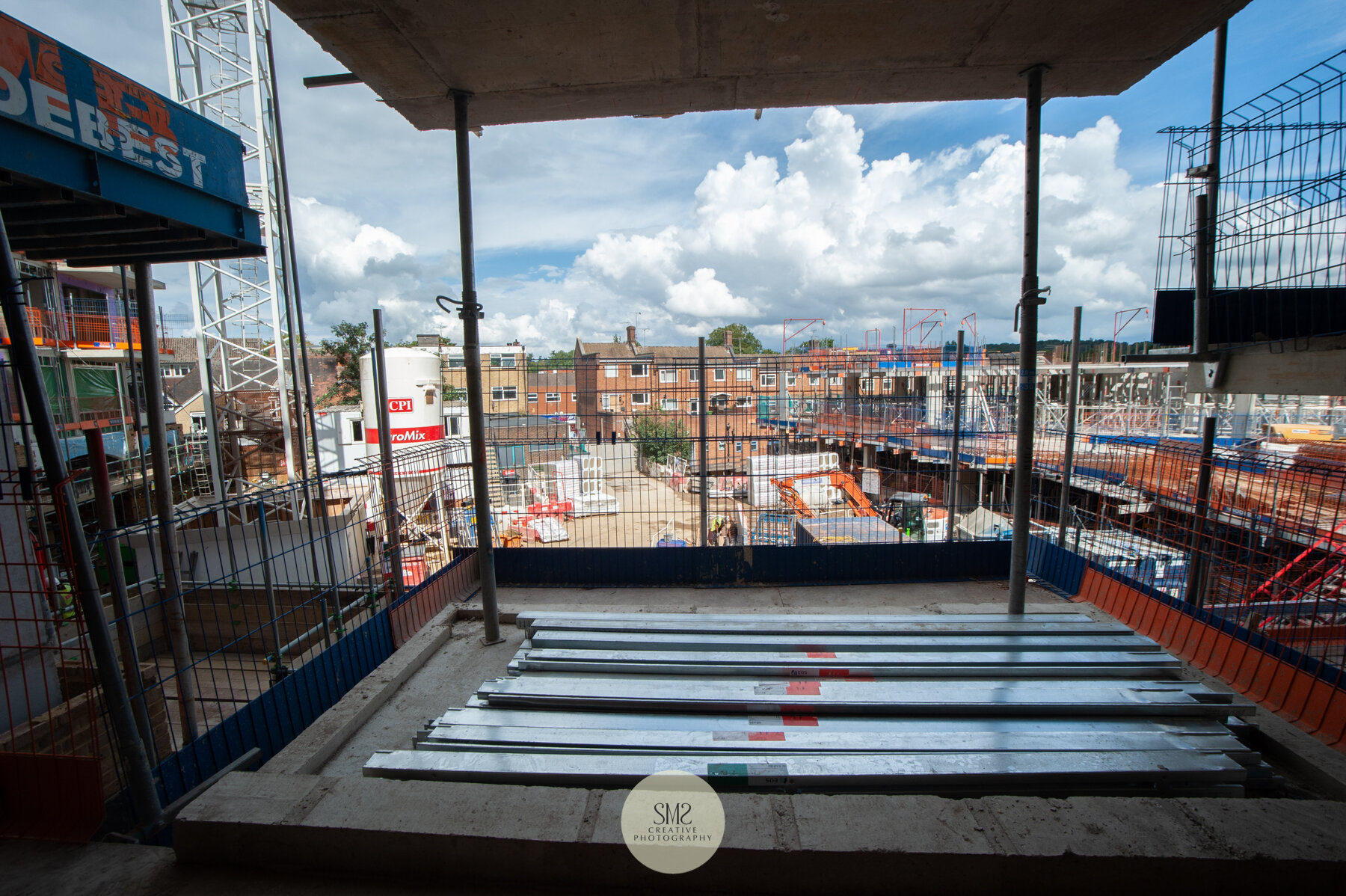
A view from a balcony in Block A overlooking the entrance in Station Road East.
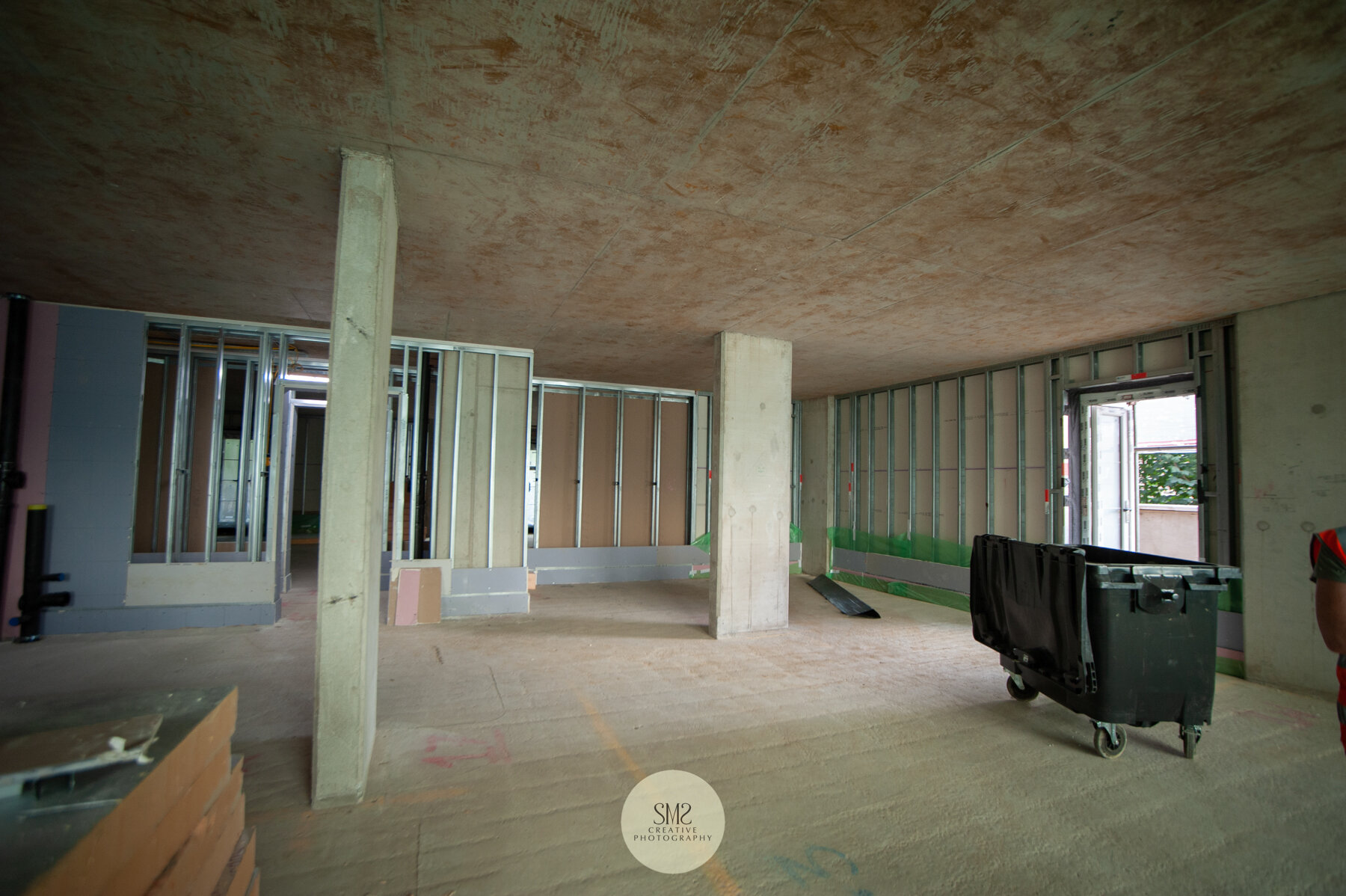
Level 01, Block A.
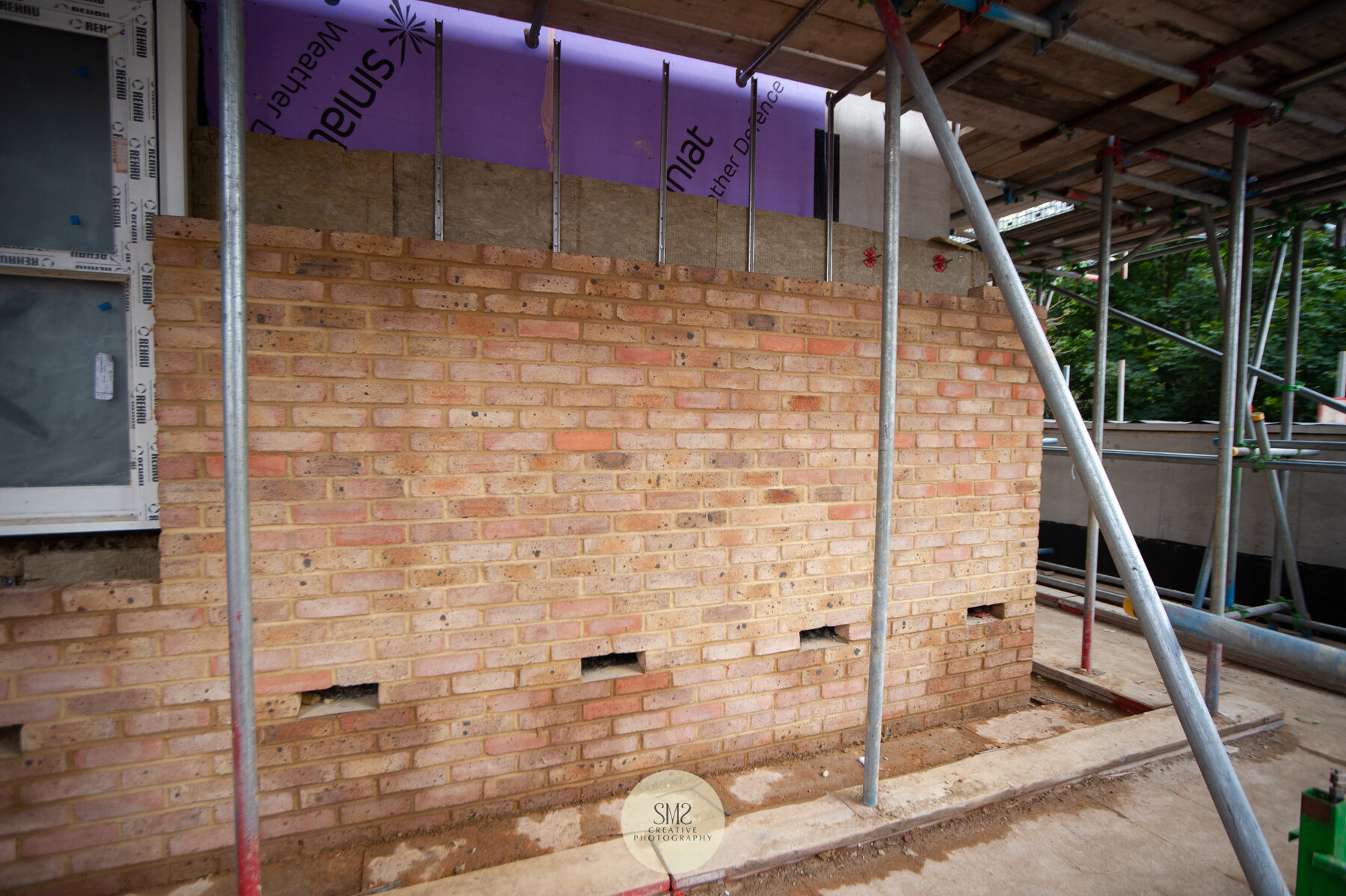
The exterior brickwork on Block A showing the different types of bricks used – the yellows.
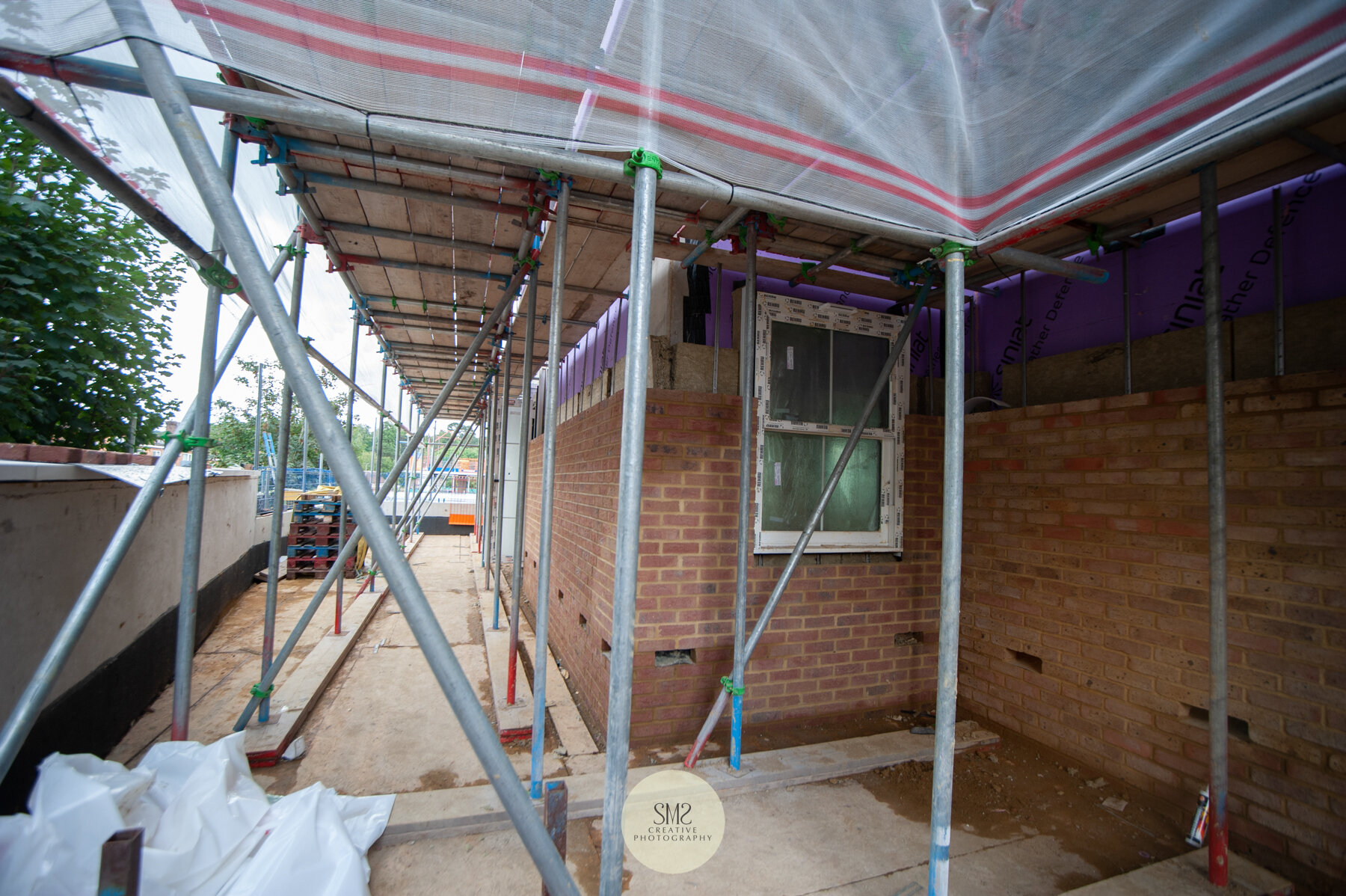
Another brick type called red.
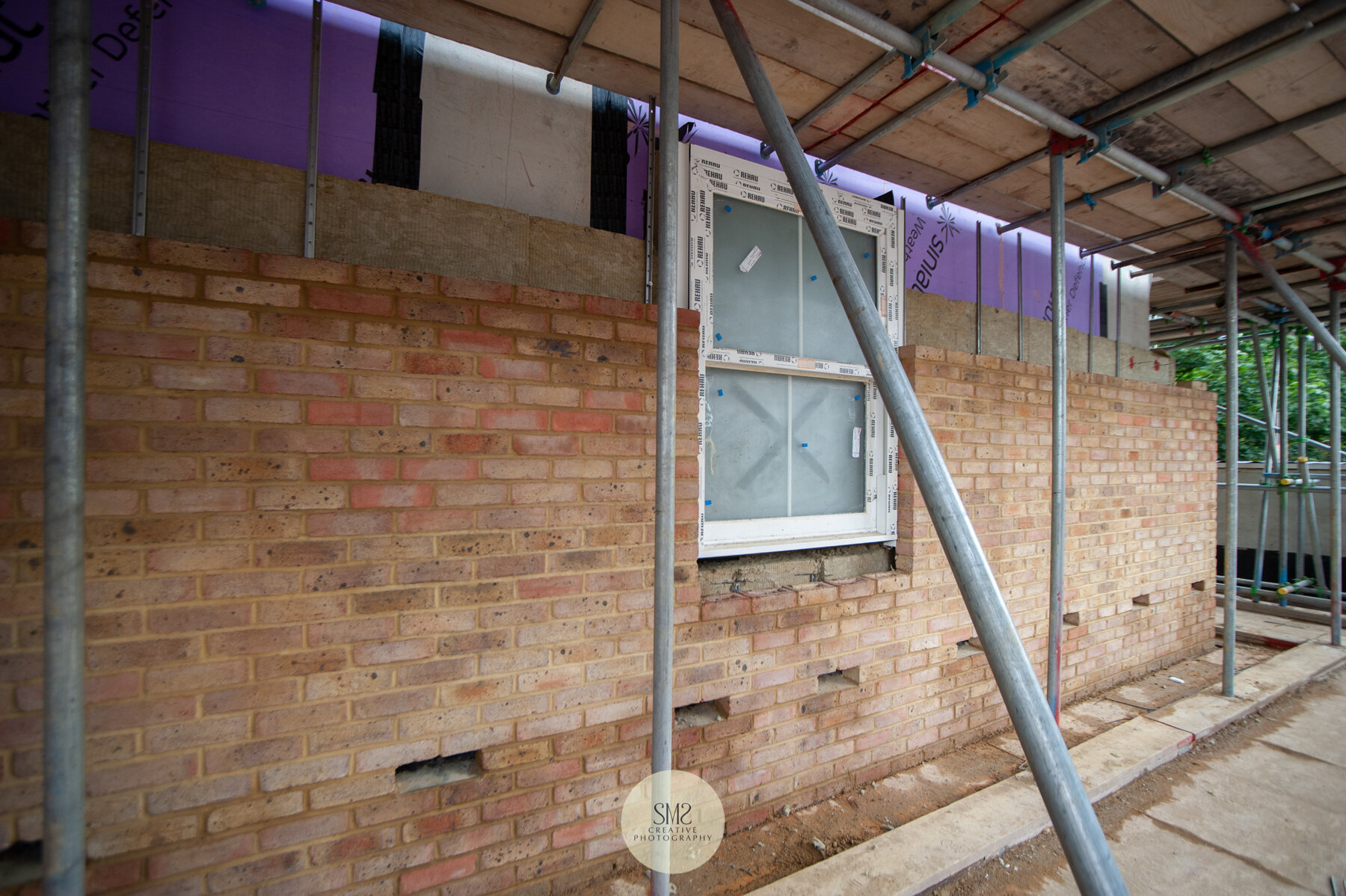
Windows and bricks on level 1 Block A.
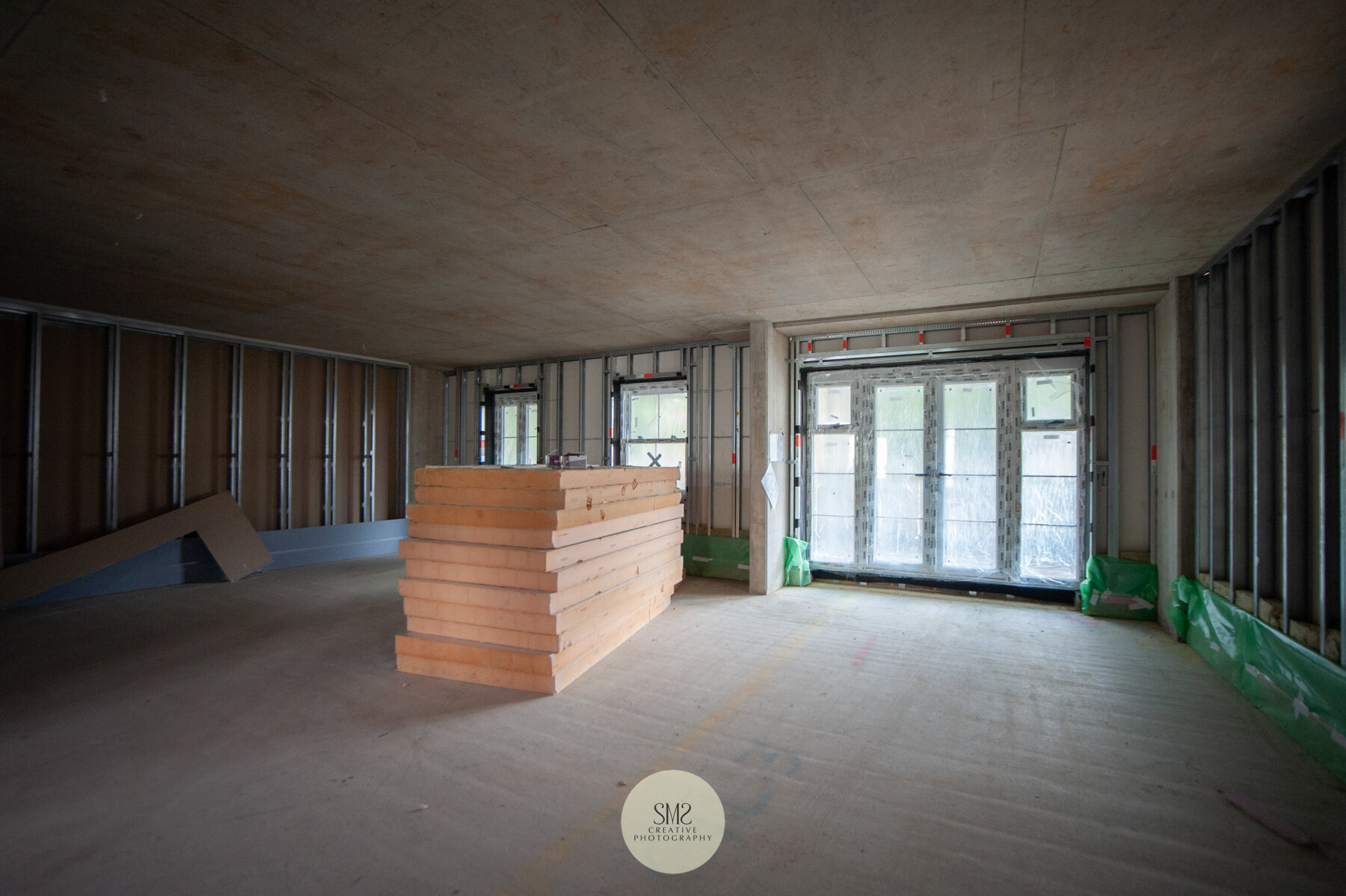
A flat in Block A – Level 1.
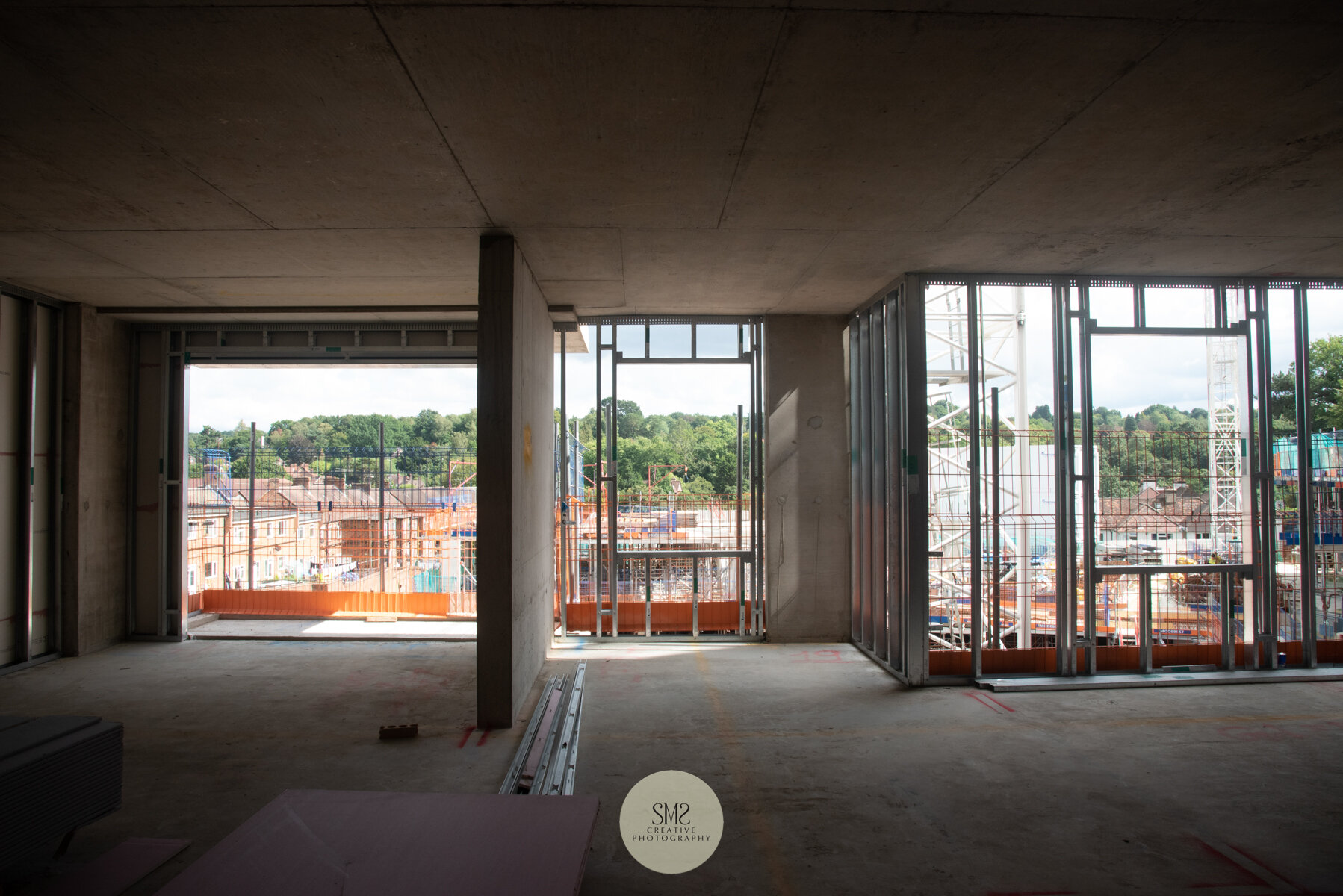
A spacious view inside an apartment on Level 02.
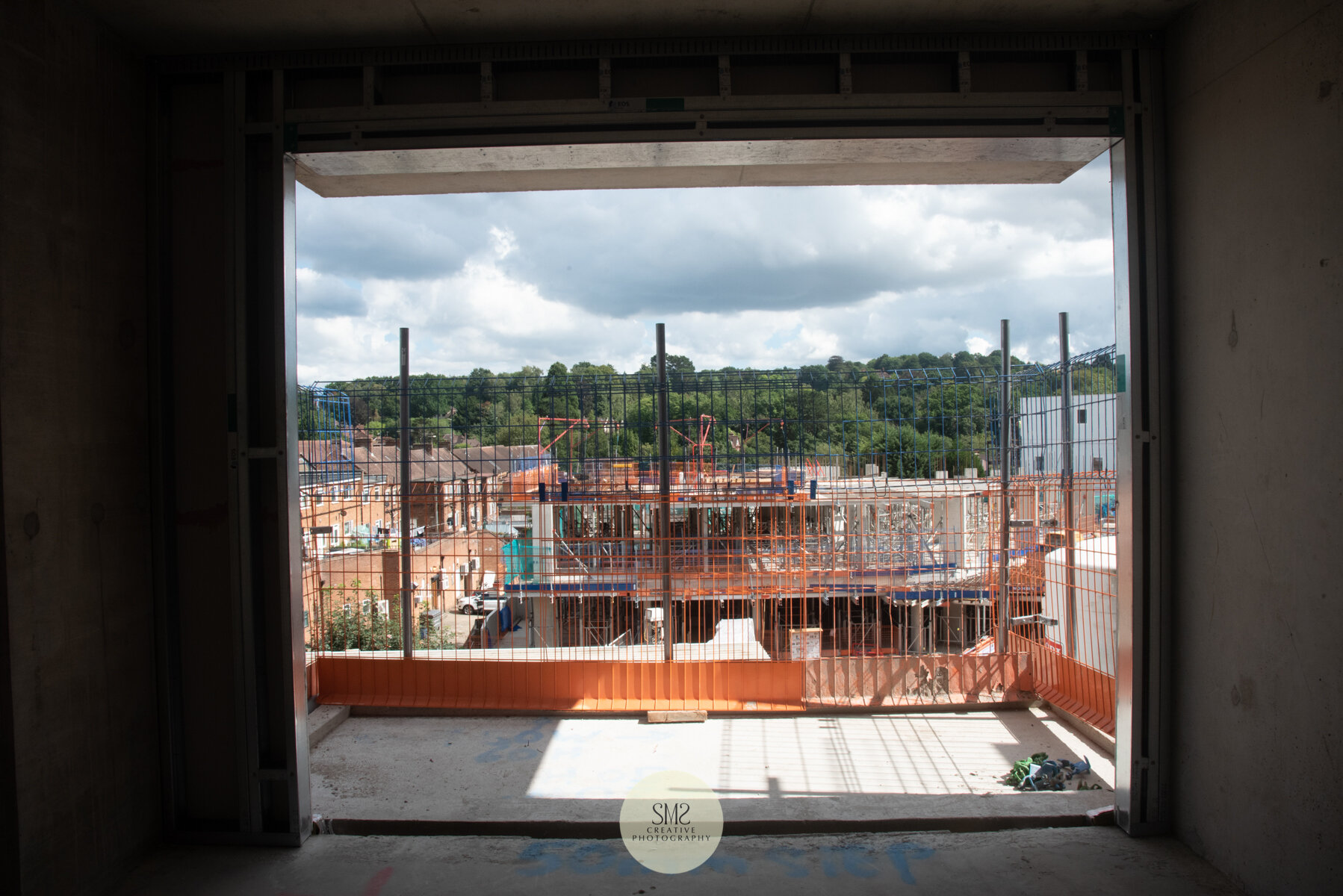
A sunny view looking over Block C.
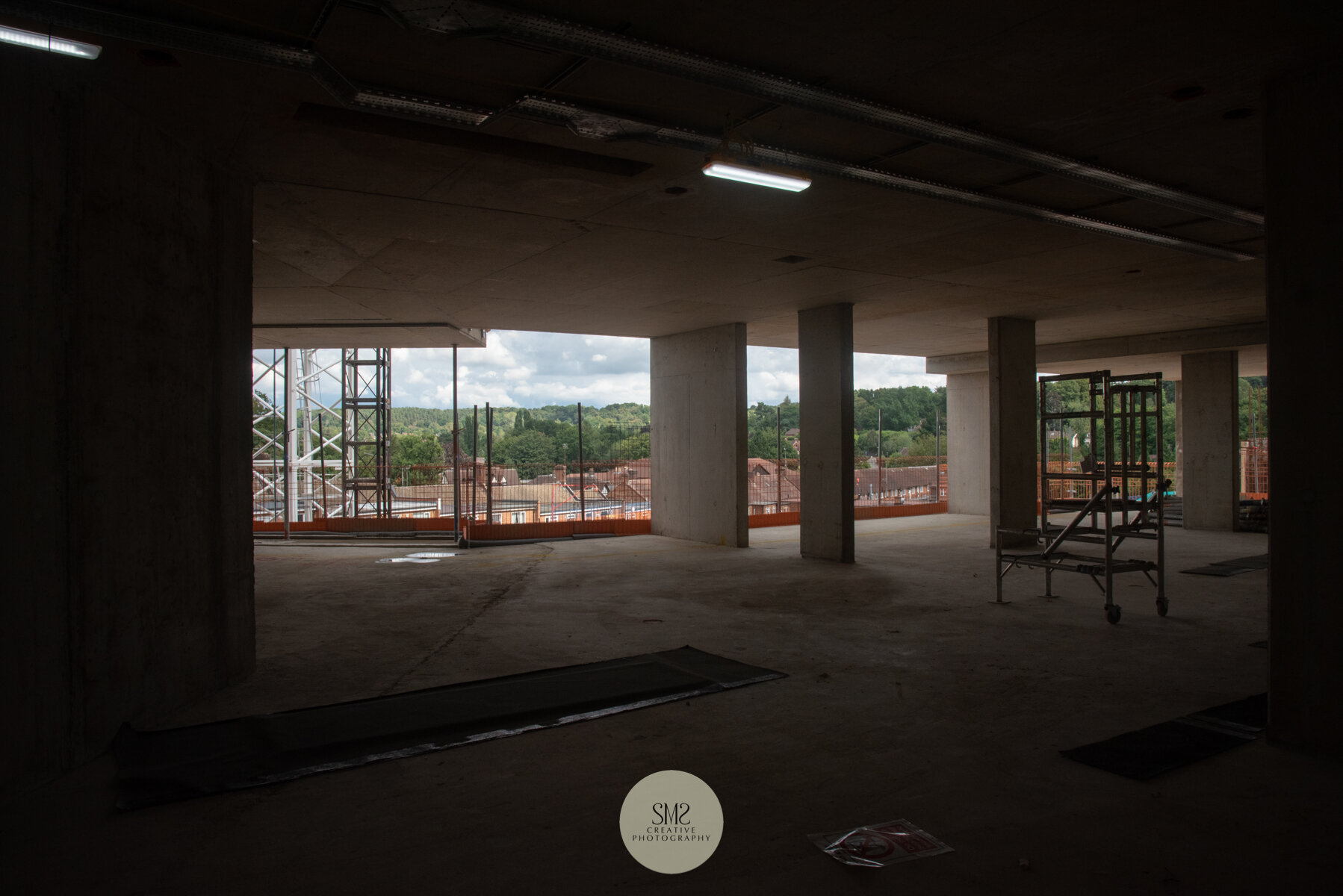
Block A – Level 3.
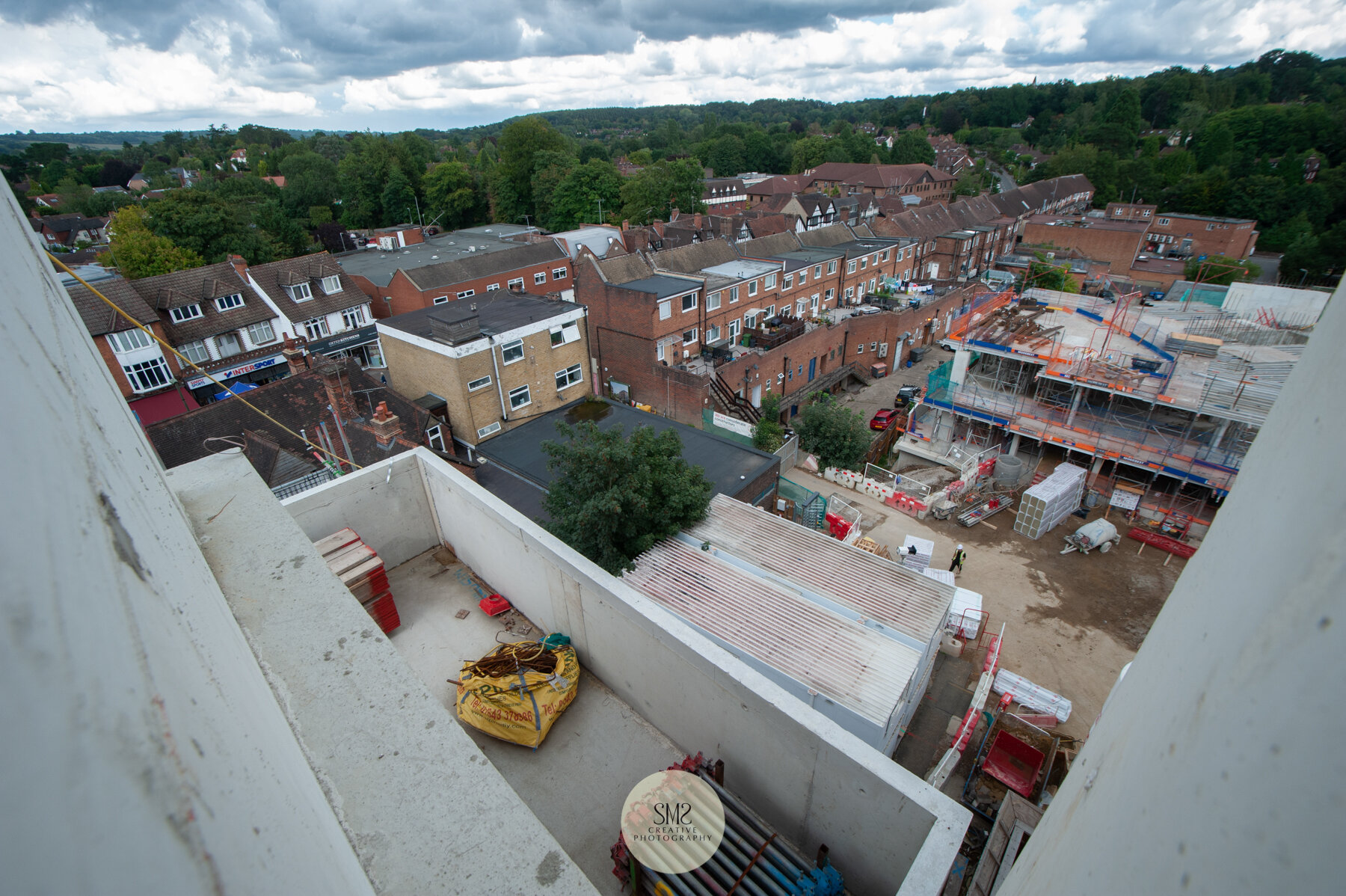
Looking down from Block A showing a terrace and looking over Block C. The entrance to Courtyard Gardens can be seen in the centre of the picture.













The brick work on the exterior is starting to take shape, there are three different finishes to give Courtyard Gardens a unique look and feel.
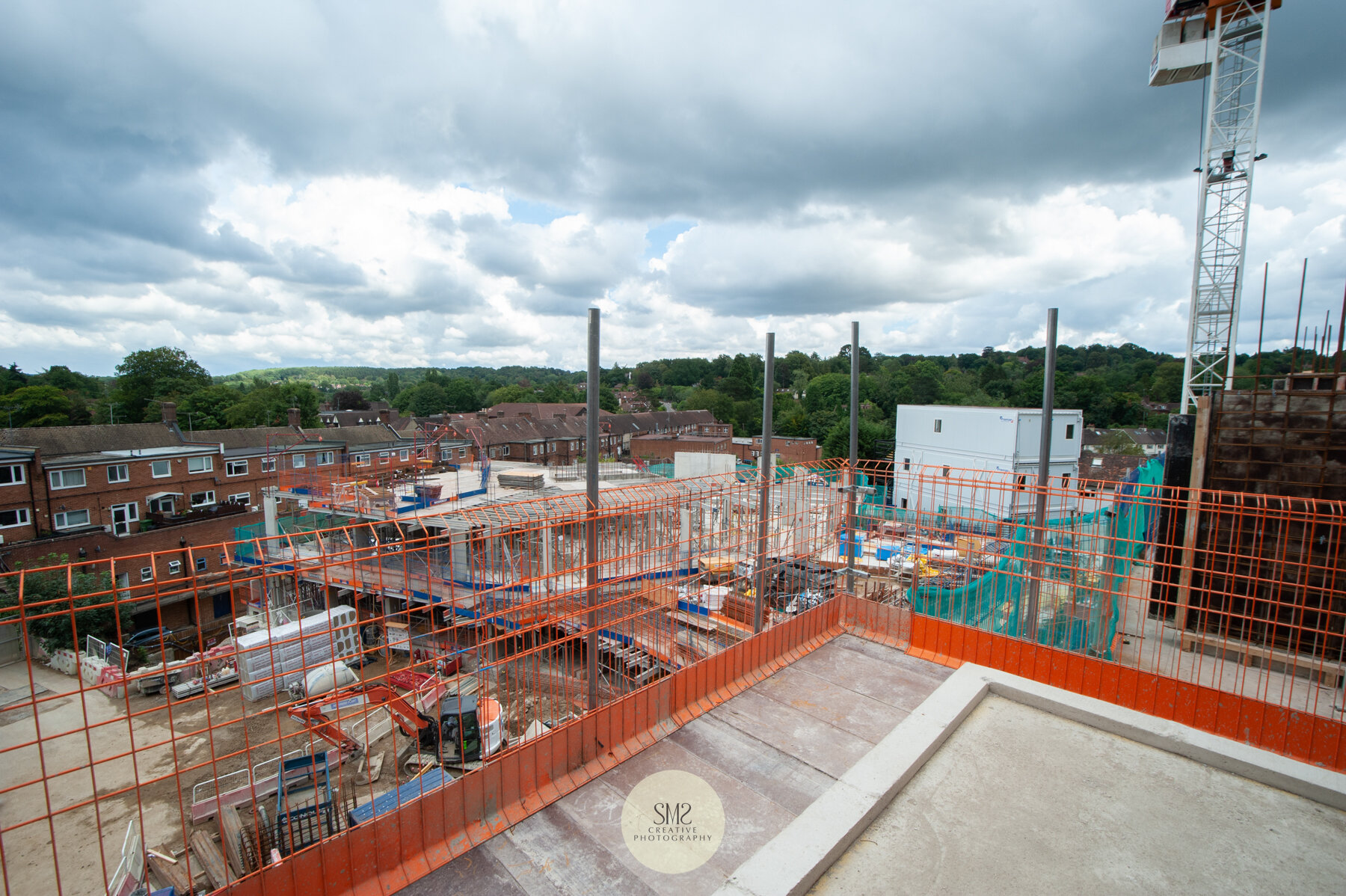
Level 02 from Block B overlooking Block C.
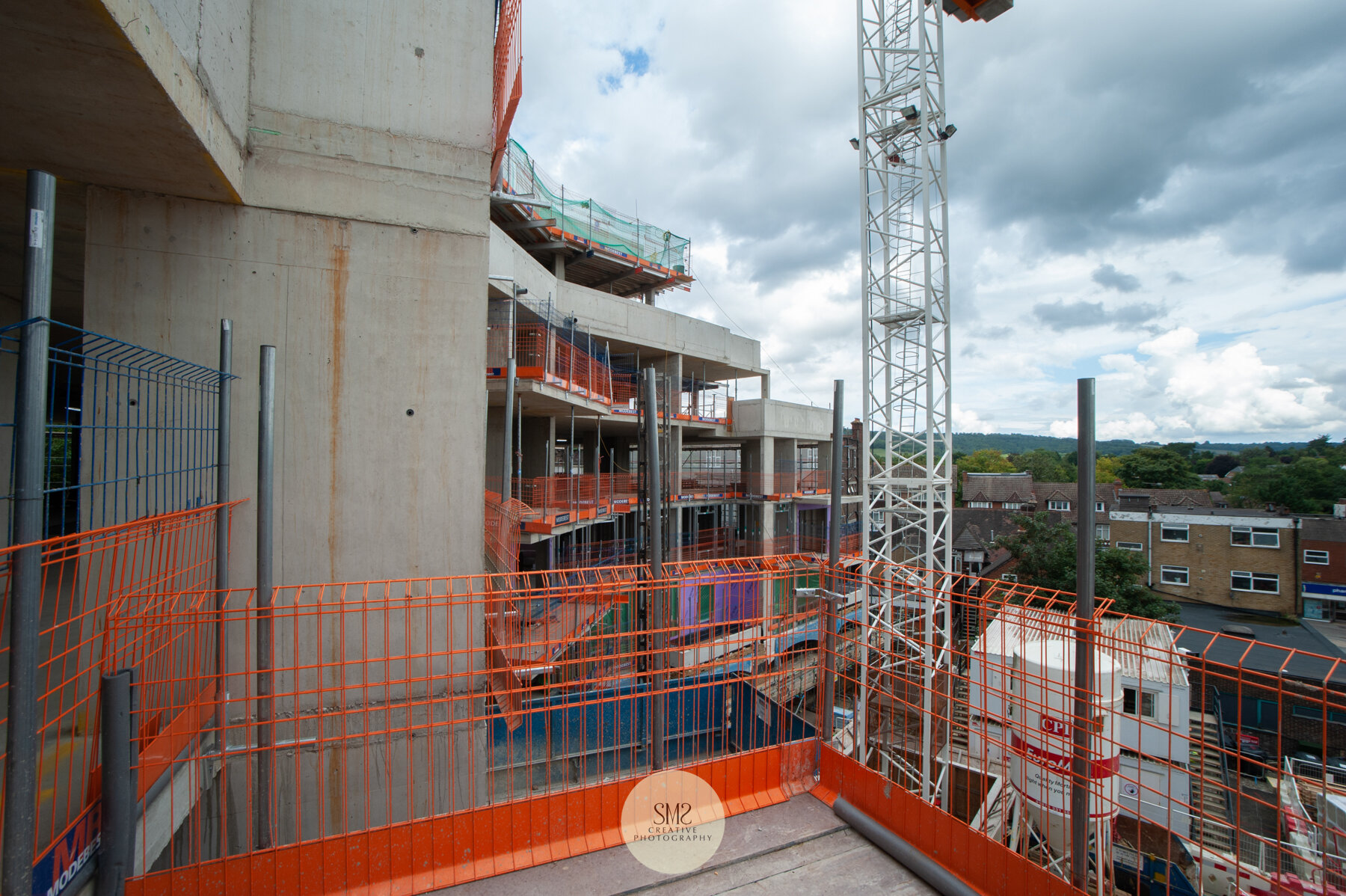
The exterior curve of the building on Block A.
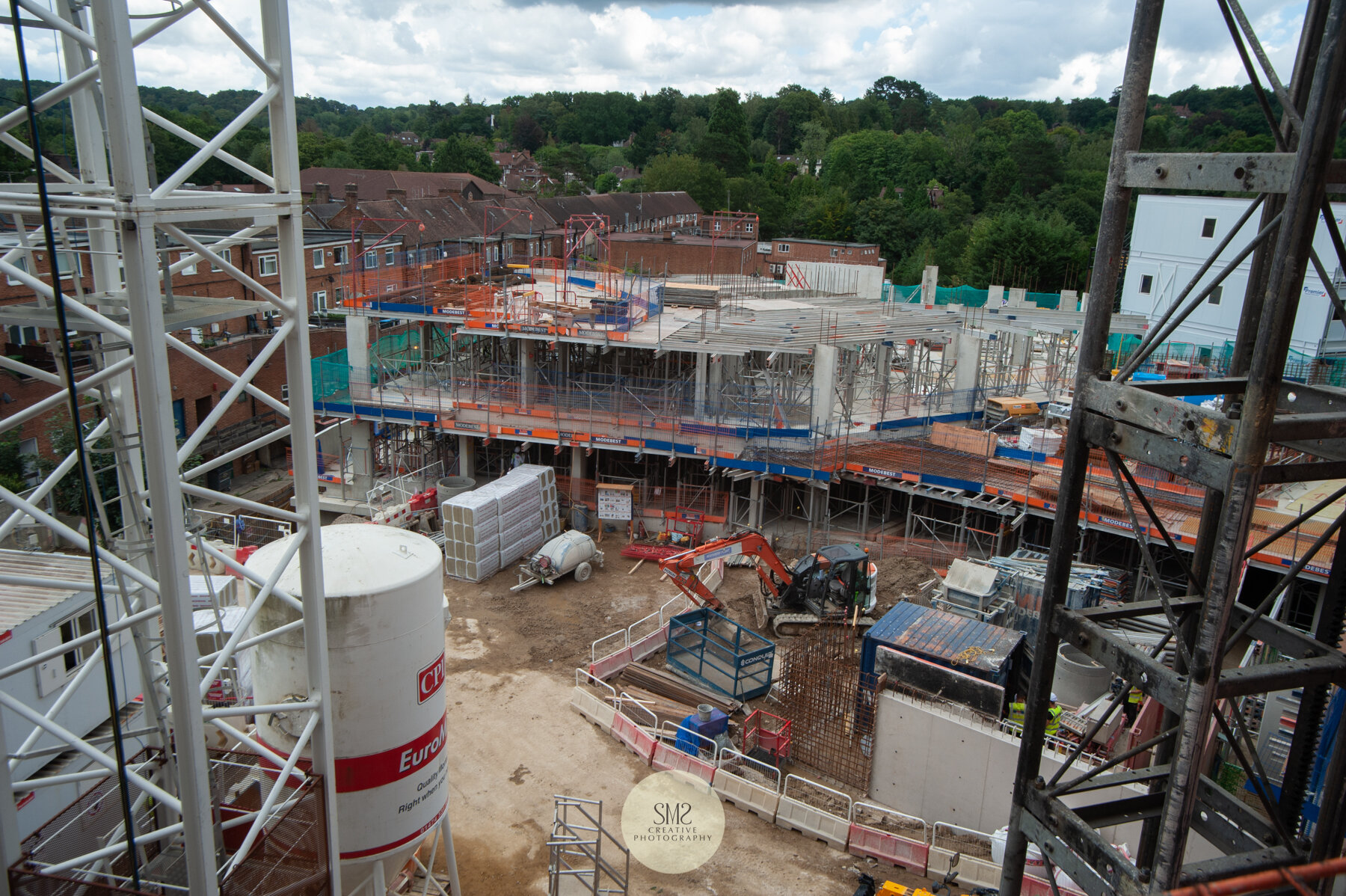
Looking out of Block A over to Block C.
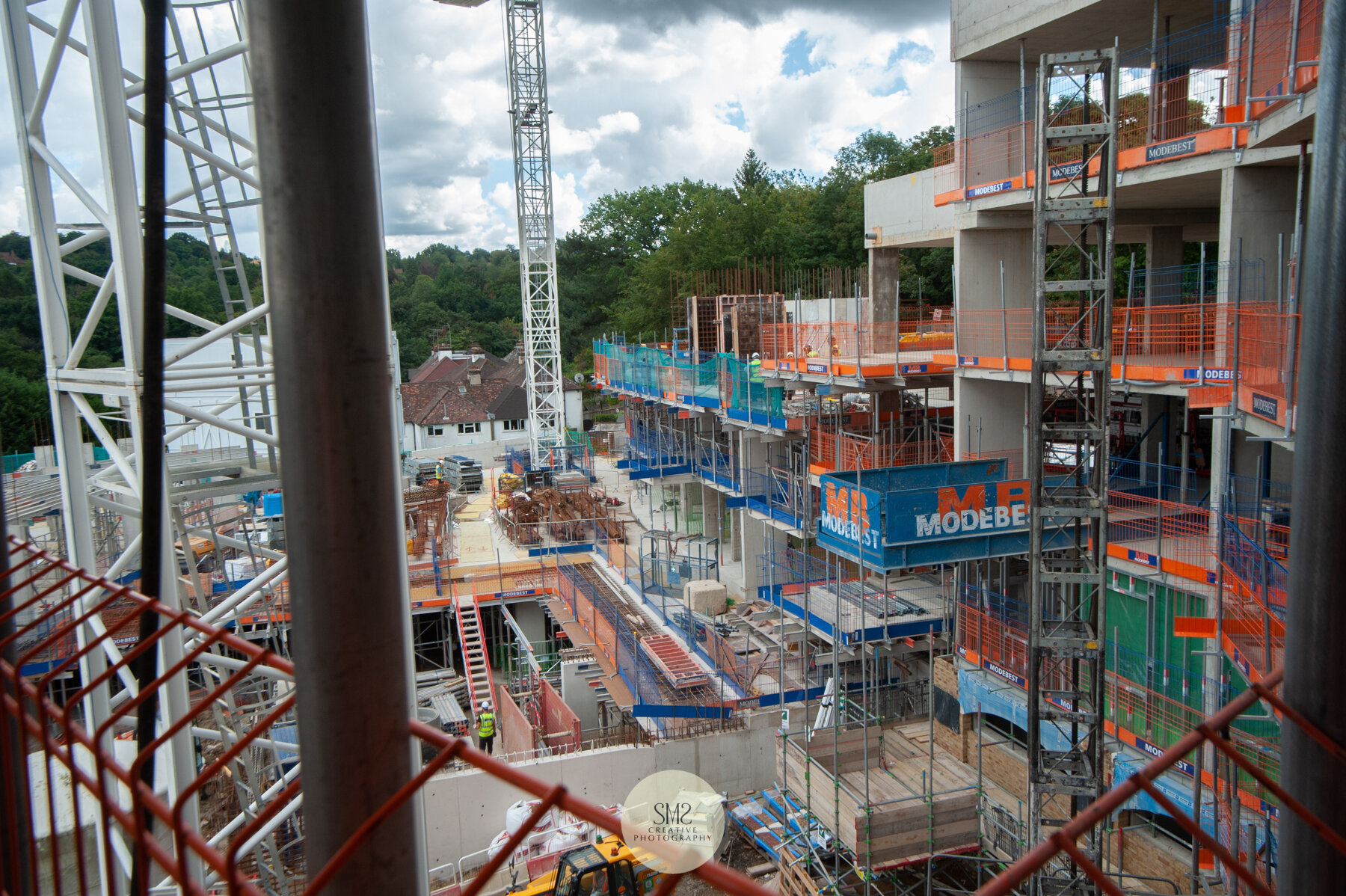
Block A looking over to Block B on the right.
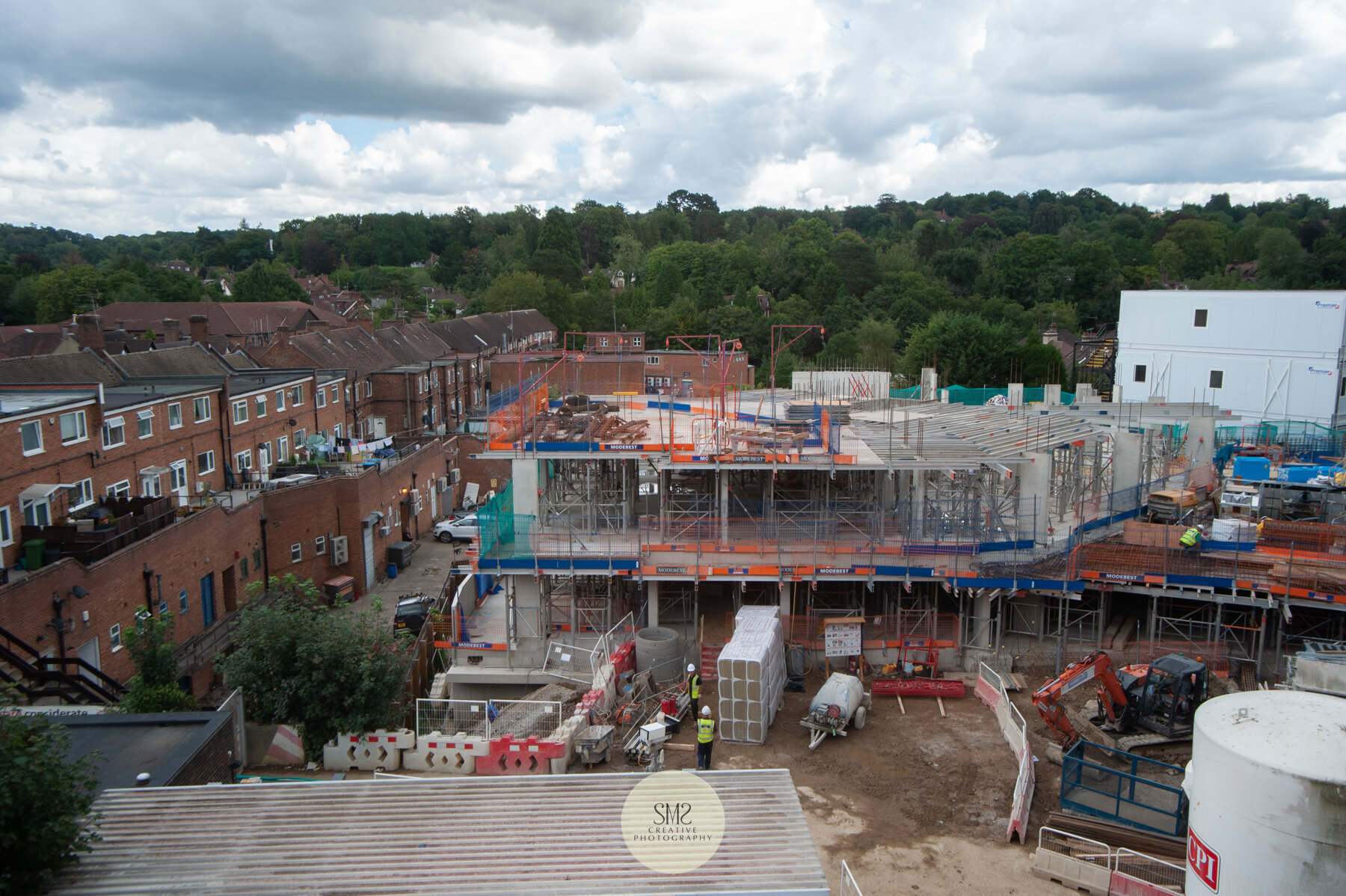
A balcony view from Block A looking over the development.
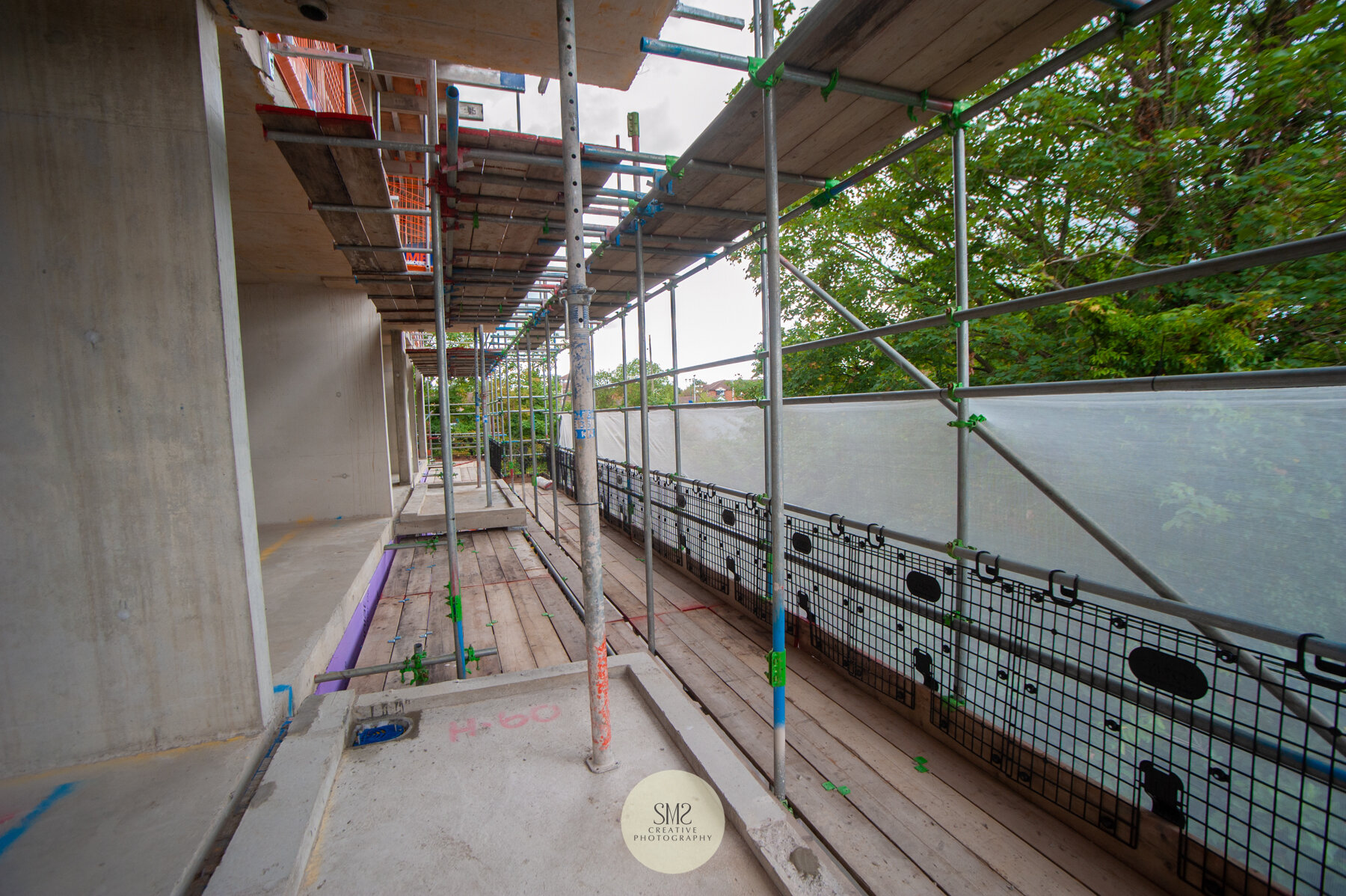
Block A, on the rear elevation adjacent to the station.
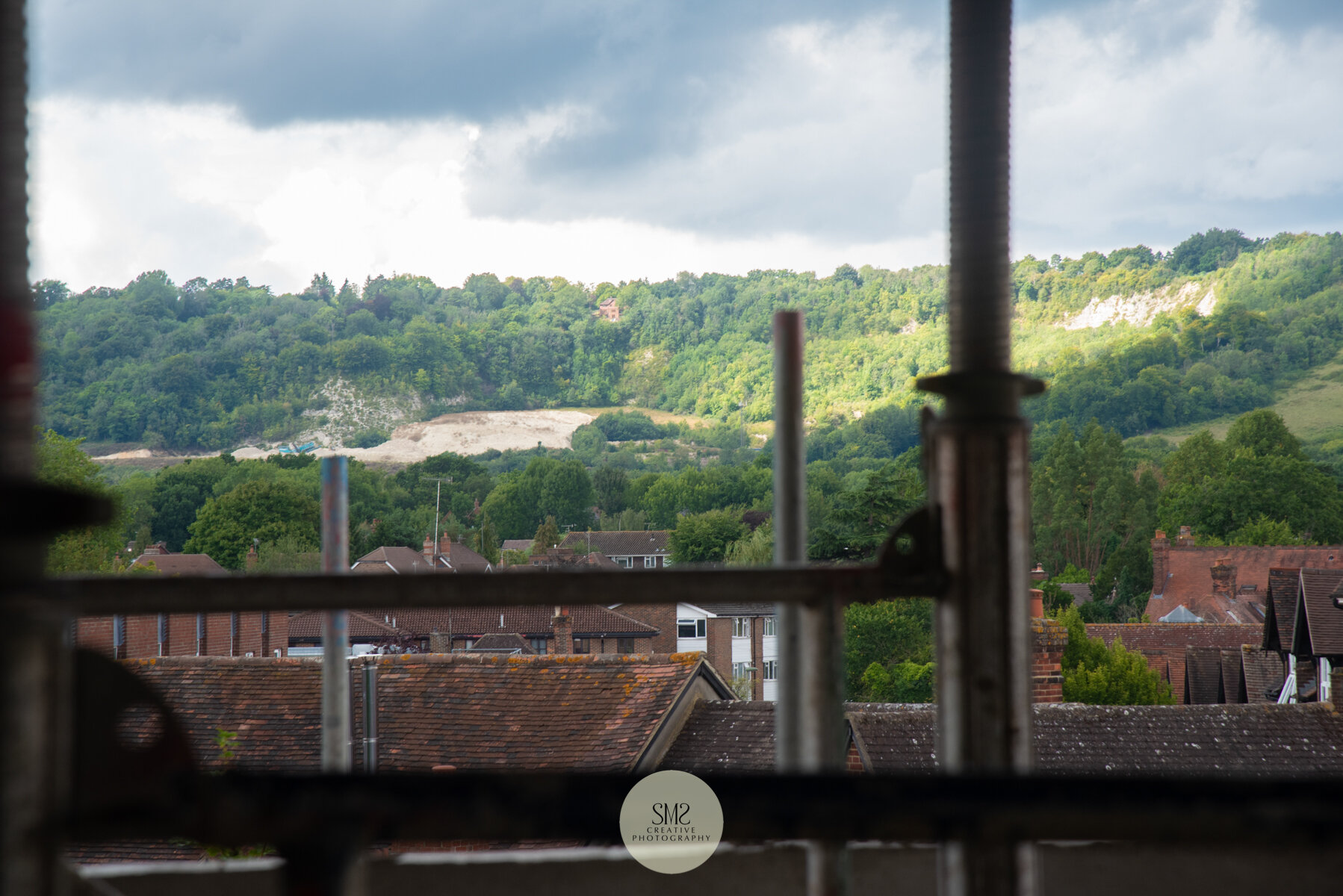
From Level 04 of Block A showing the breathtaking views of the North Downs.
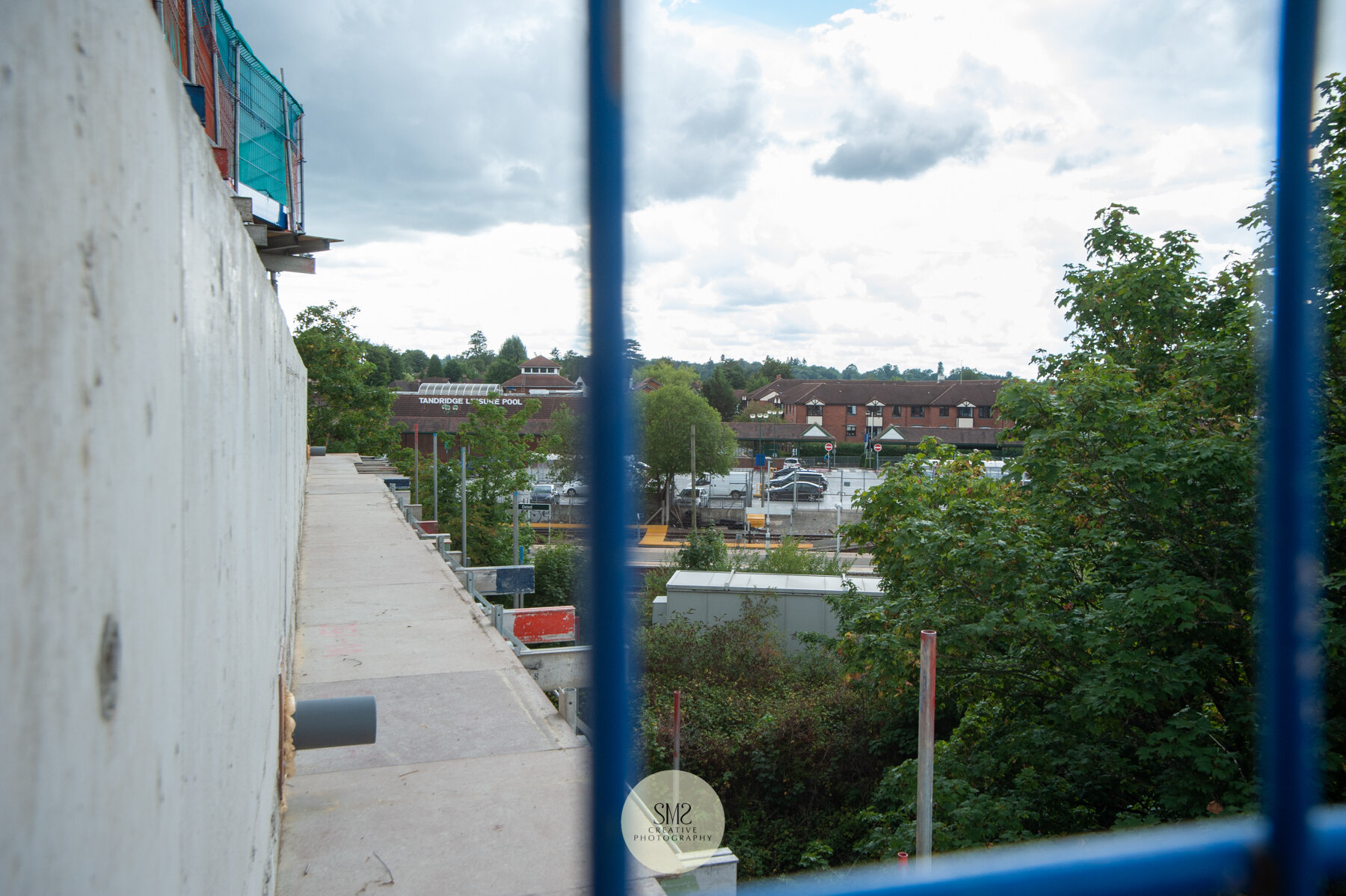
Another far-reaching view from the top of Block A.
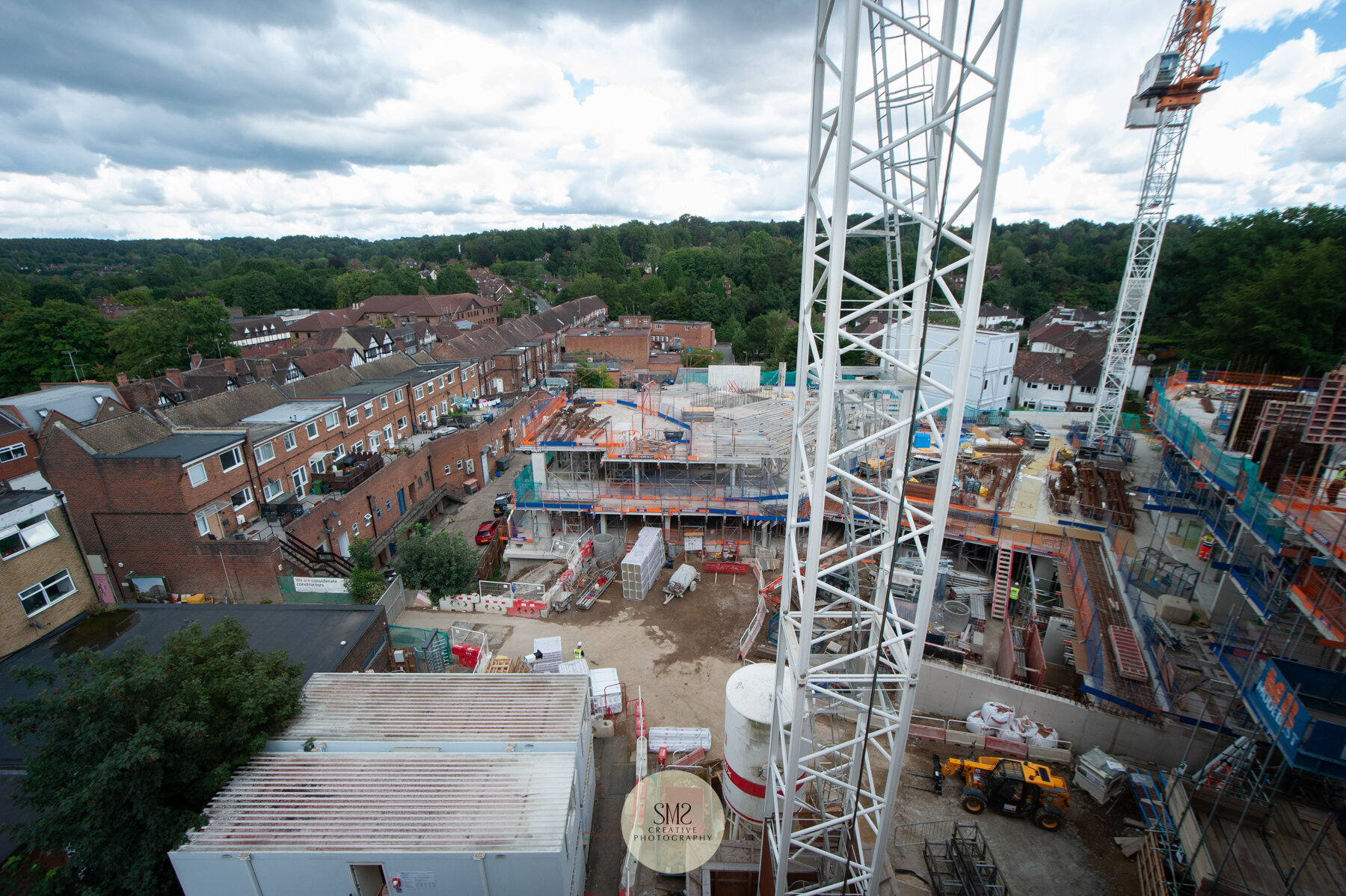
A view from Block A. The crane closest to the building is soon to be dismantled. The hoist is already erected on site which will provide distribution of materials to each of the floors.
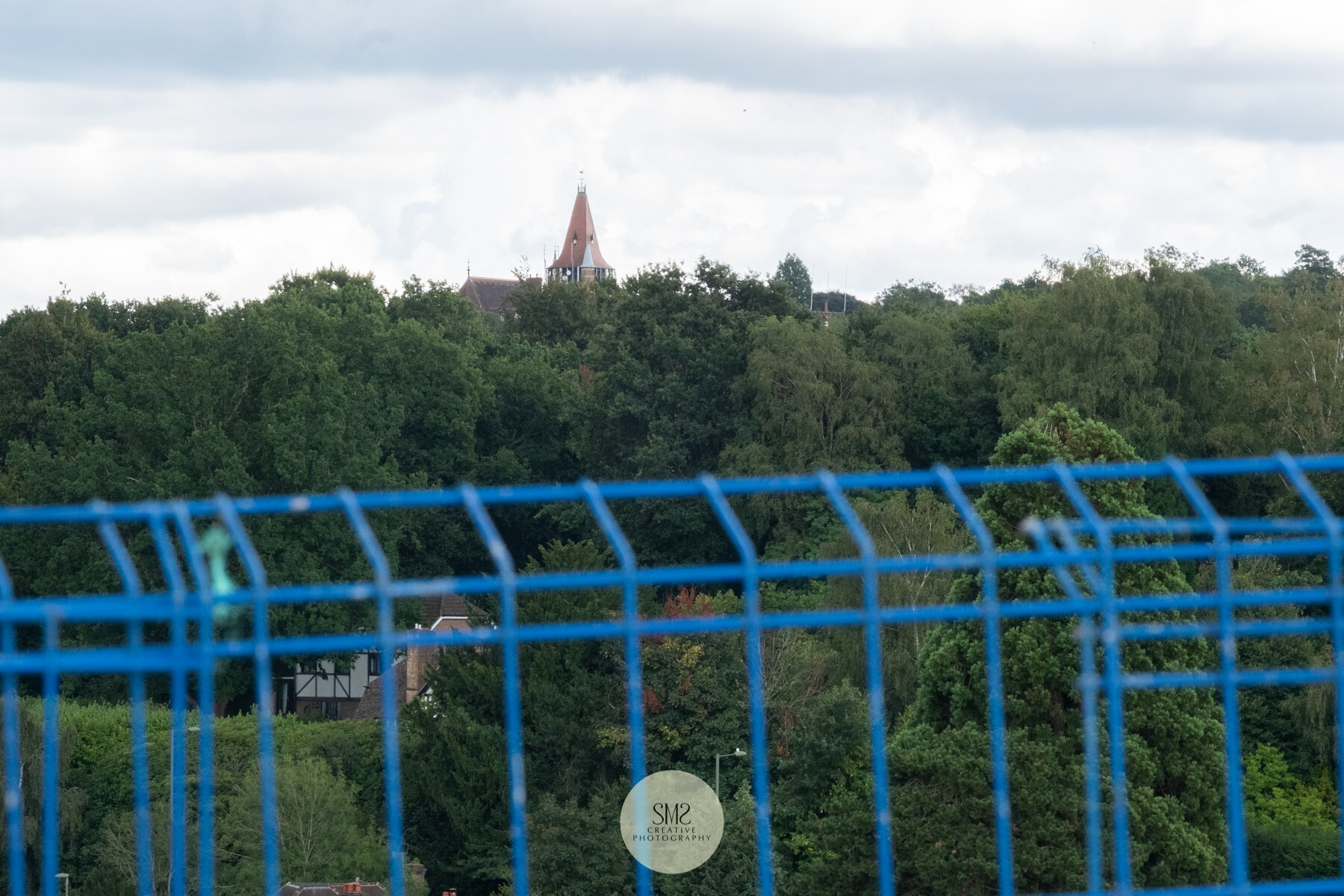
From the rooftop of Block A showing the top of St. Michaels in the distance.
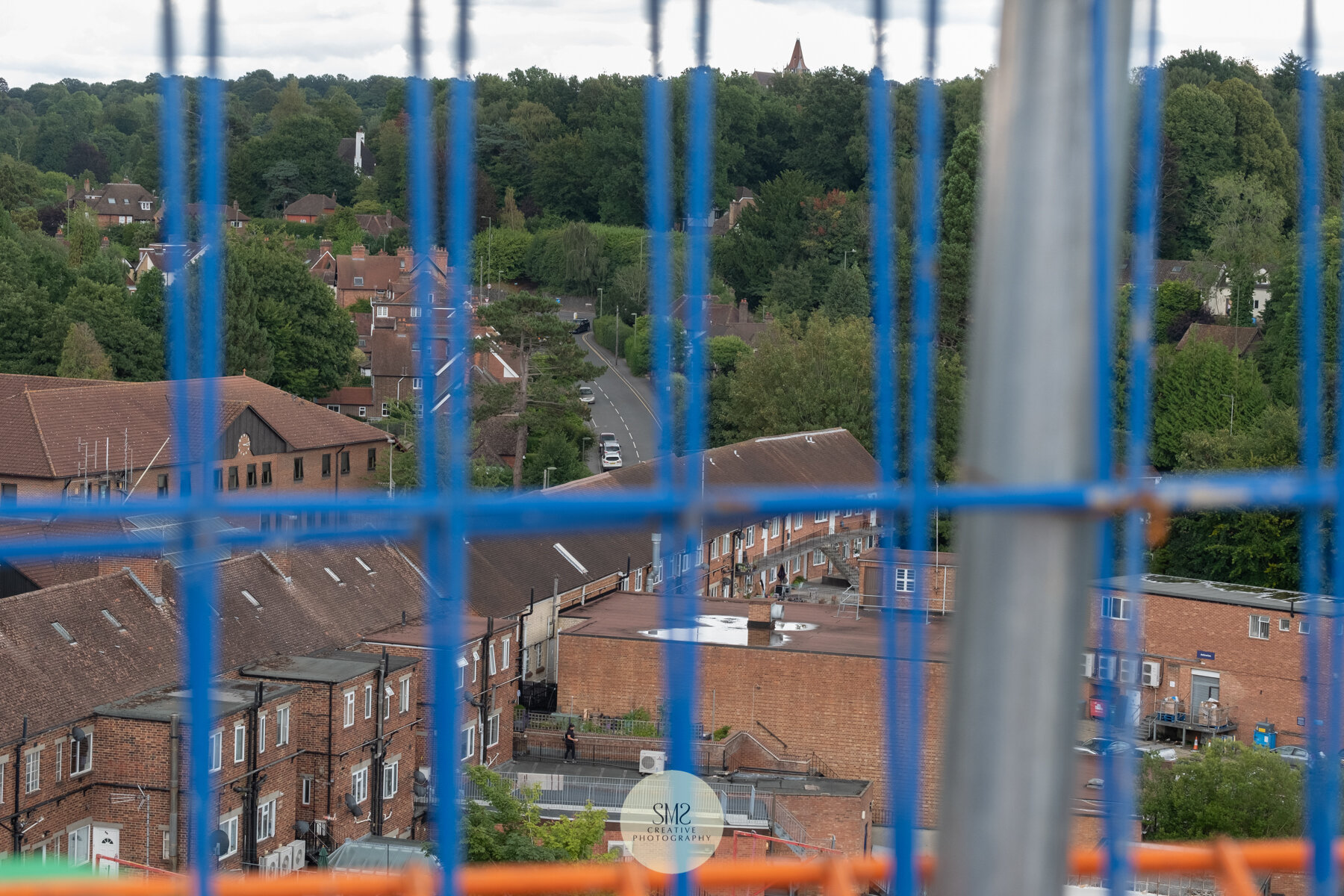
From Block A rooftop looking towards the A25 and the top of Snatts Hill with St. Michaels at the top in the far distance.
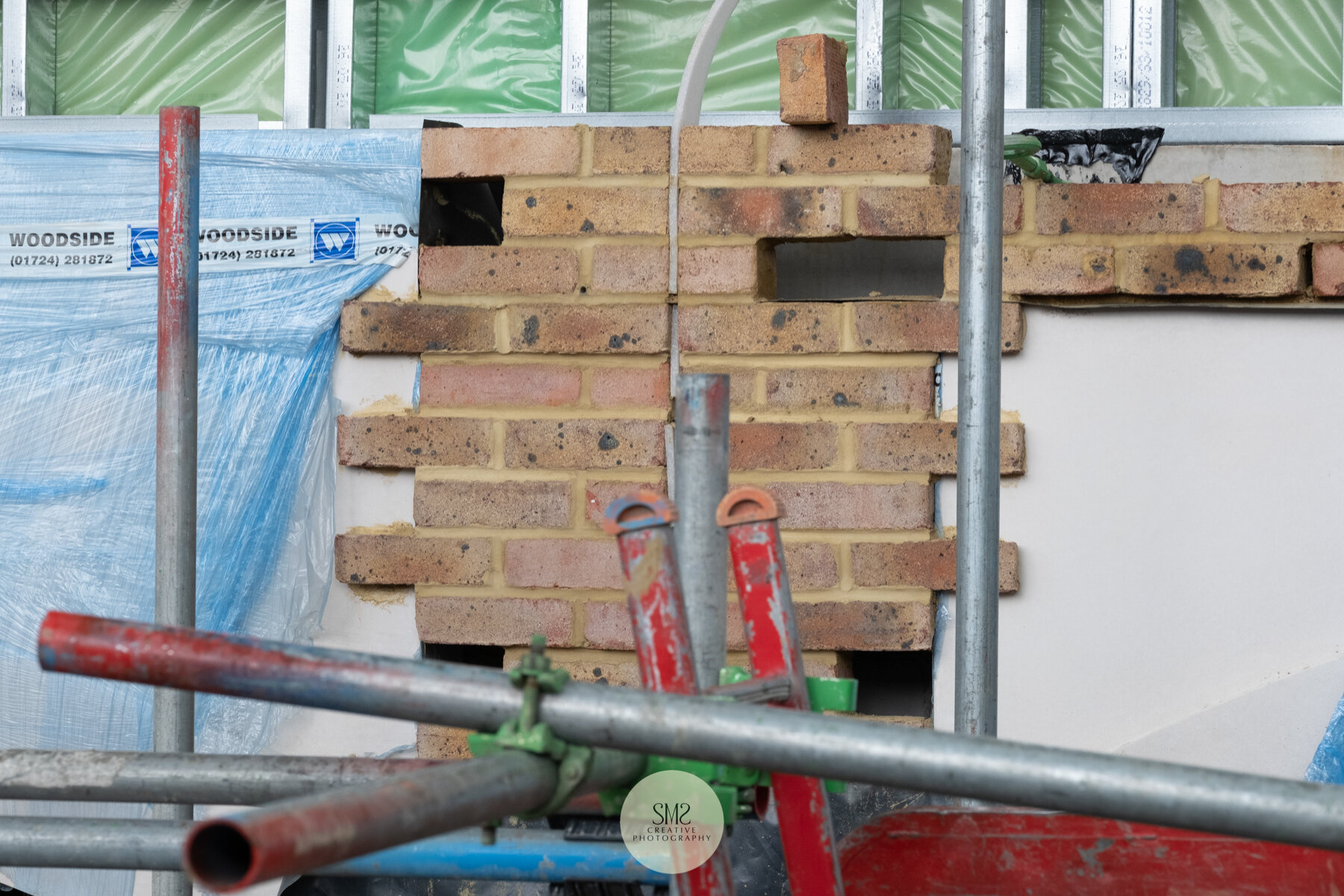
The start of the brick works.












I hope you have enjoyed seeing the progress of the development as much as I have, it’s been lovely to share this with you.
I’ll be back next month with more photographs to share with you from my September site visit.
To read the blog from February please click here and to read other previous blogs these can be found on the ‘Featured’ blogs below by using the arrows on the right to scroll through the past 30 blogs, this includes the other 14 gas holder blogs.
Thank you.
Stella







