The second bedroom in the showhome.
Welcome to blog number 19 about my April site visit to Courtyard Gardens here in Oxted – built on the former gasholder site.
This blog forms part of a series of ongoing updates visually documenting the process from the demolition of the gasholder in January 2019, right through to the completion of 111 high-end one, two and three-bedroom apartments and penthouses by St William part of the Berkeley Group.
Due to the lockdown restrictions, I haven’t been on site since December. I was delighted to be welcomed back on April 14th to take a variety of photographs of the progress to share with you. I must say It does look incredible – I am always amazed by the number of processes, skills and crafts involved to create buildings such as these. It doesn’t seem that long ago that a solitary gasholder sat on the site for over 50 years!
The photographs below are each captioned on top – if viewing on your smartphone they may only be visible in landscape format.
Read on to find out more…
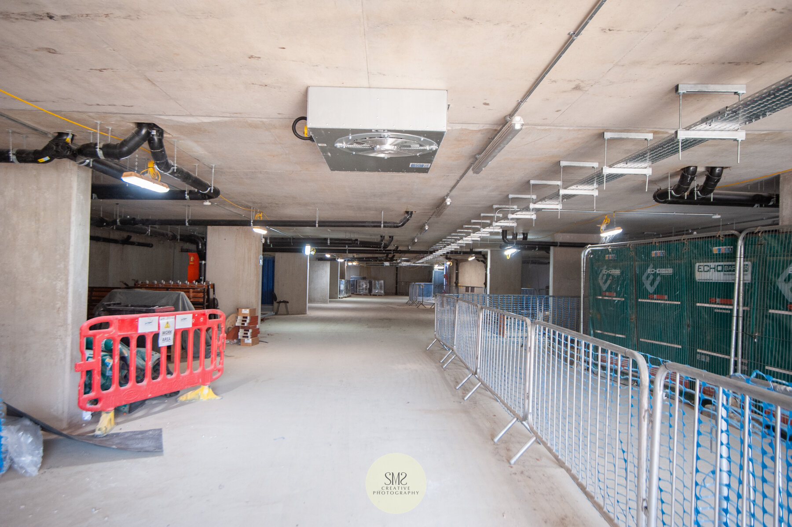
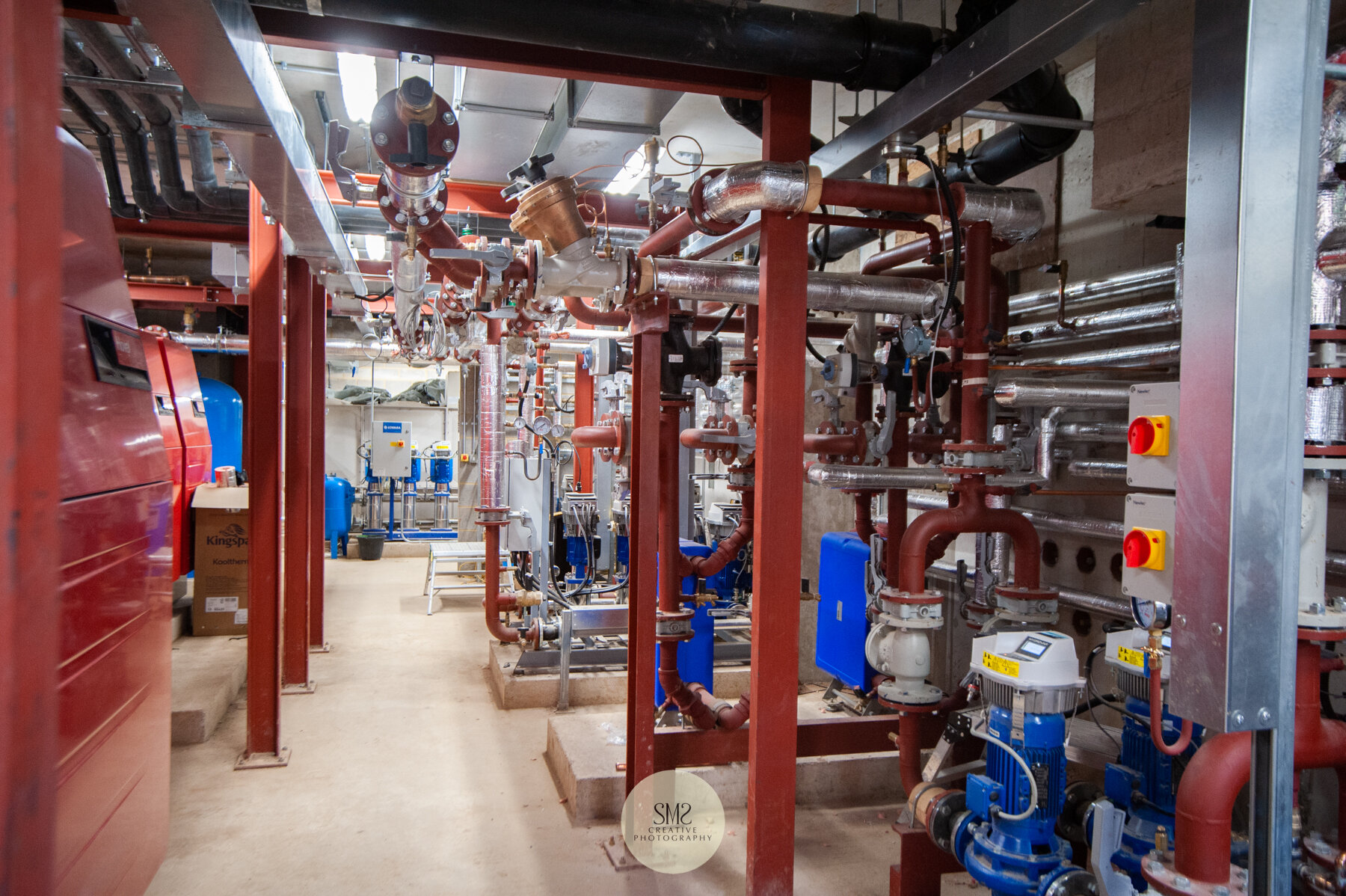
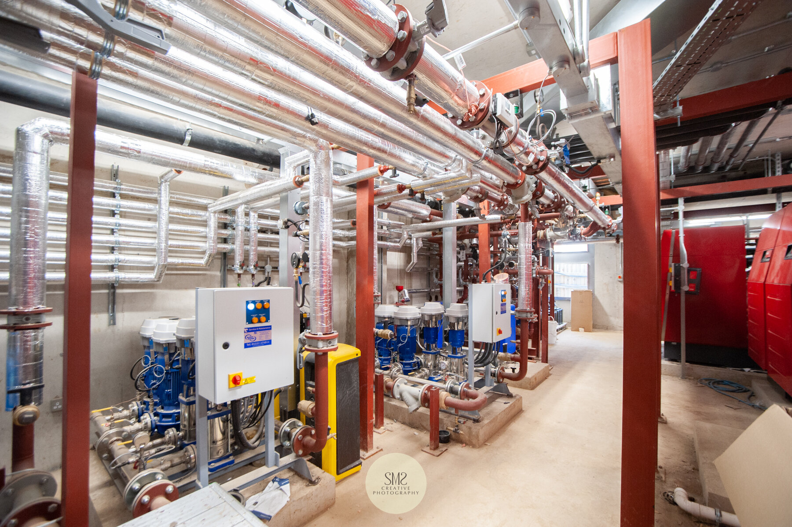
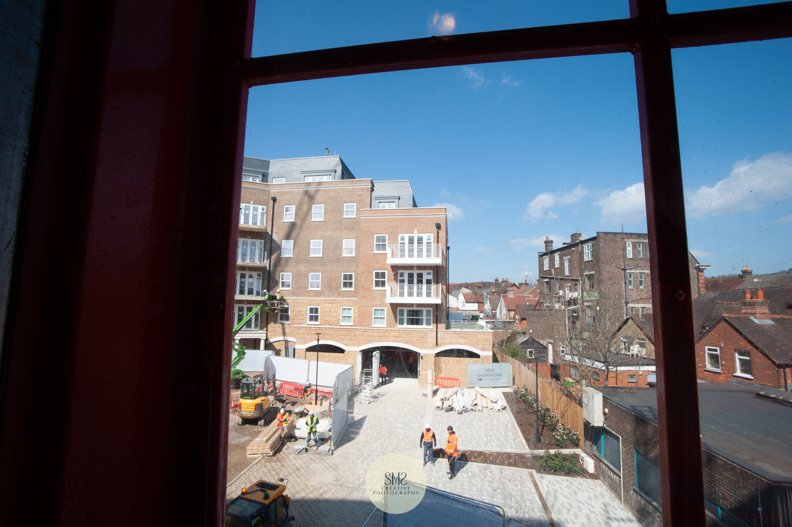
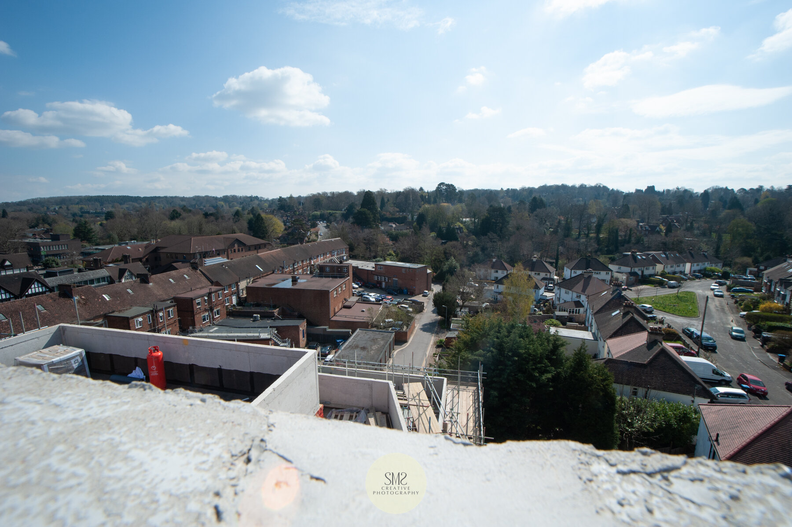
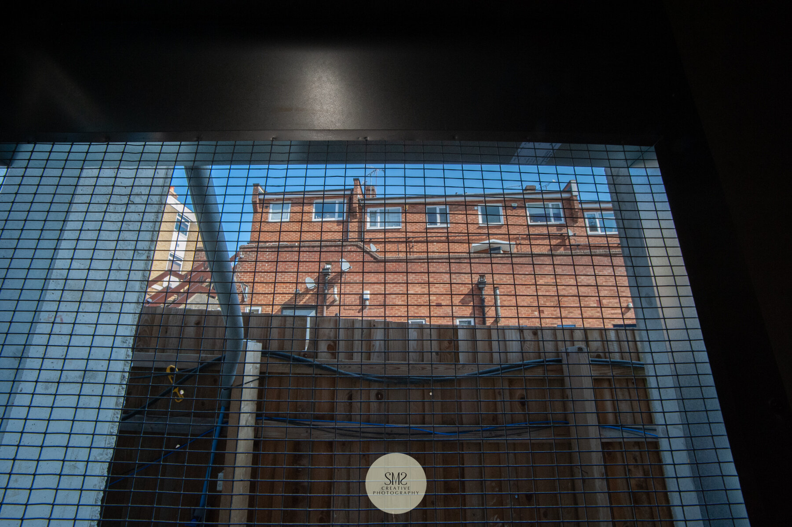
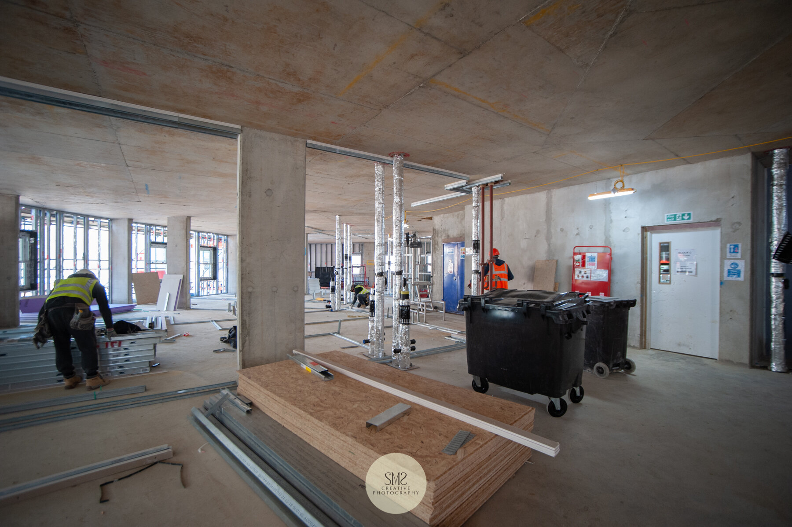
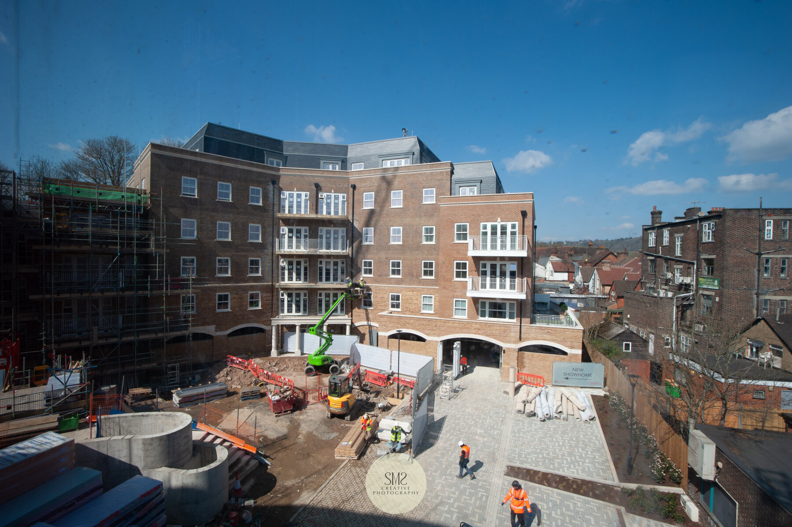
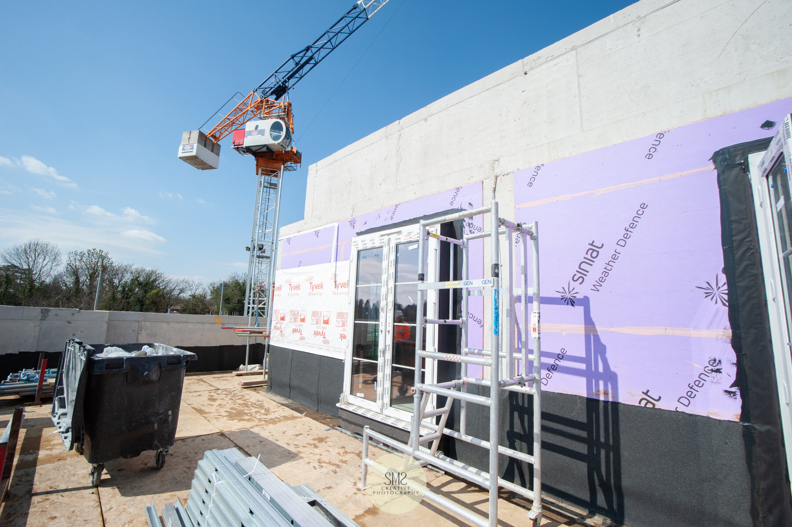
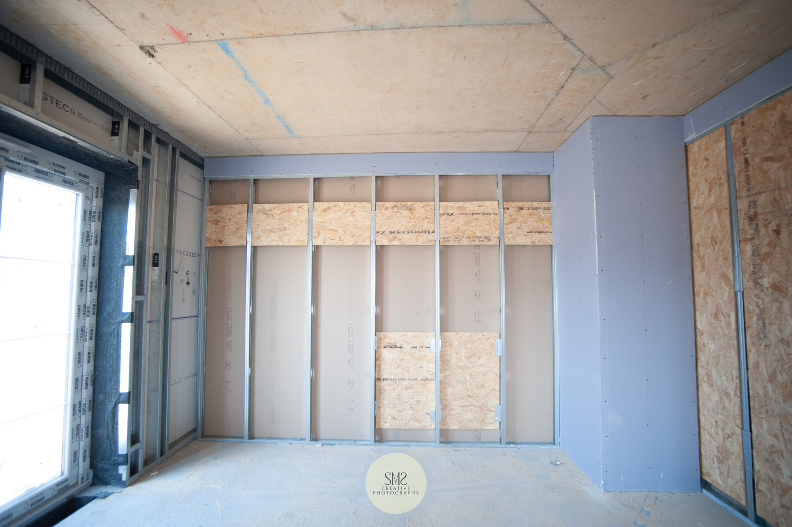
Whilst I was on site I was told there were 150 people working in different areas. It’s interesting to see the various stages each Block is at. Block A will be completed first, followed by Block B then Block C.
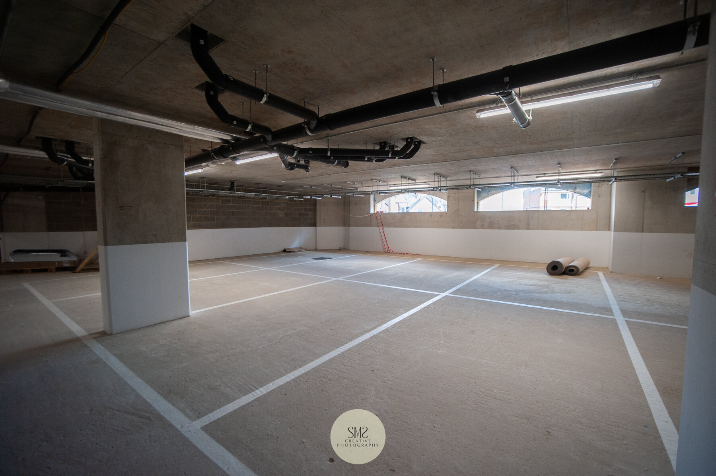
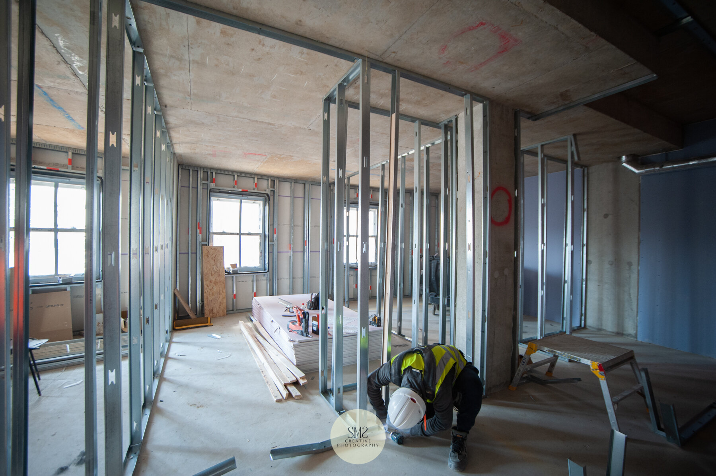
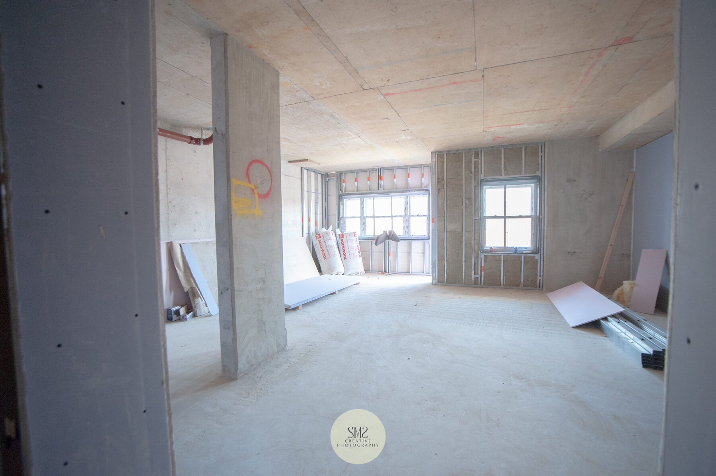
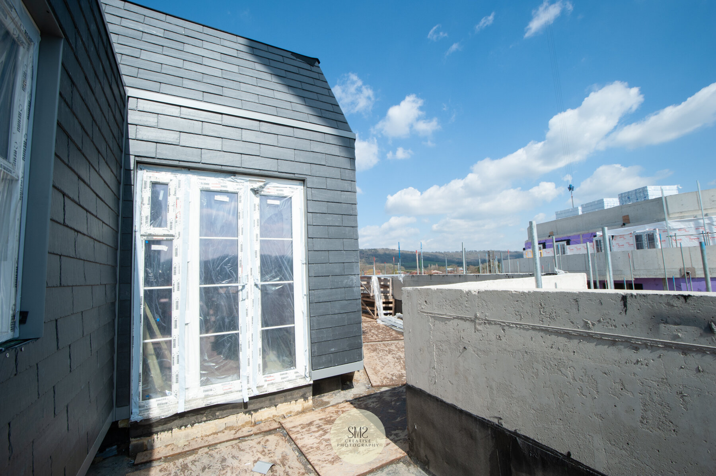
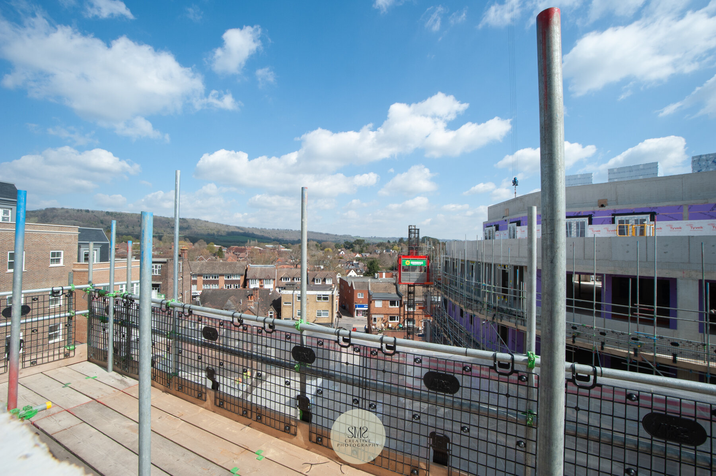
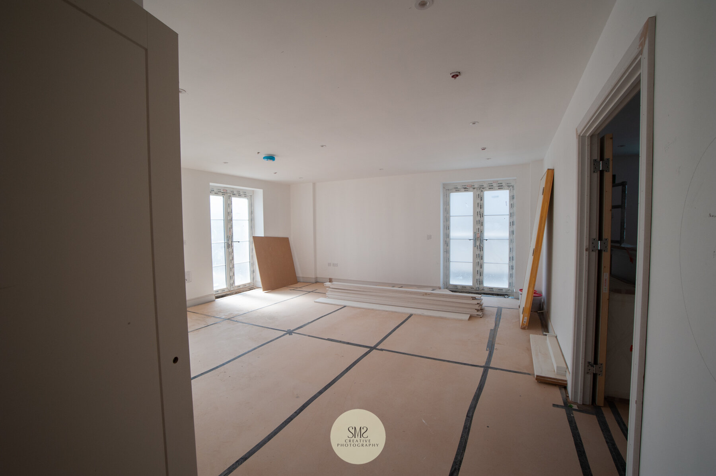
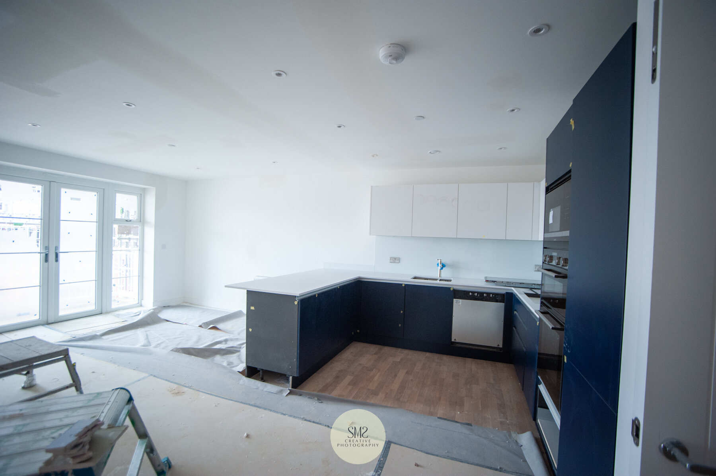
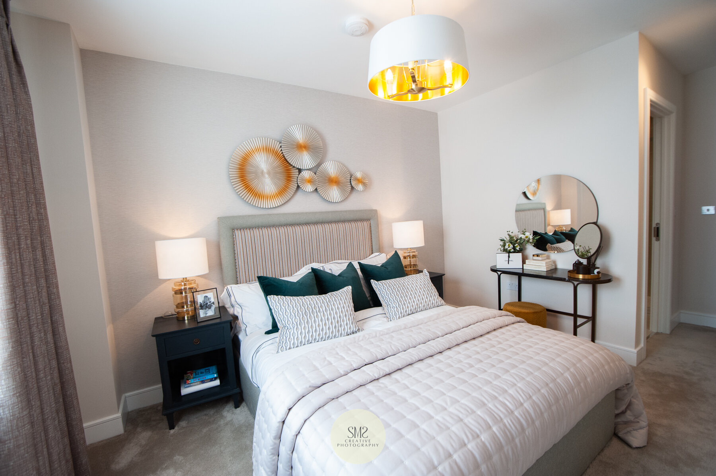
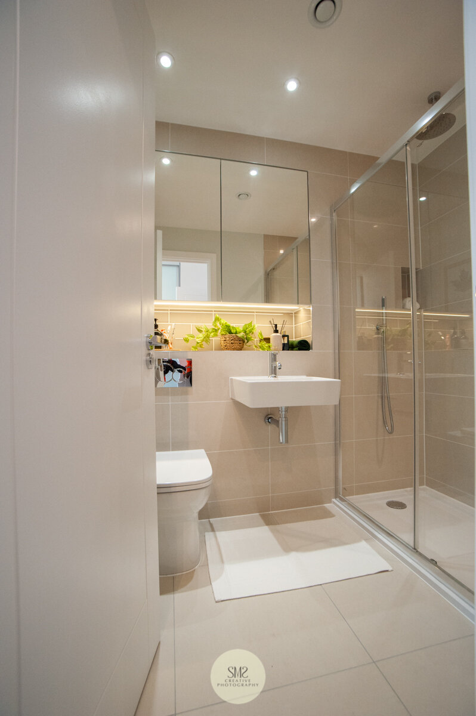
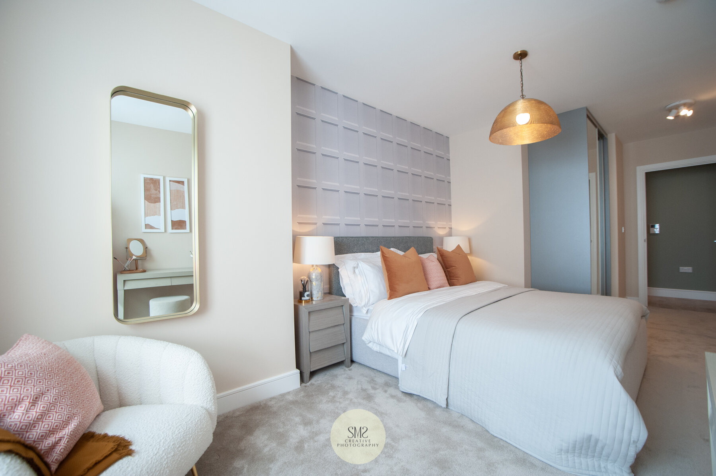
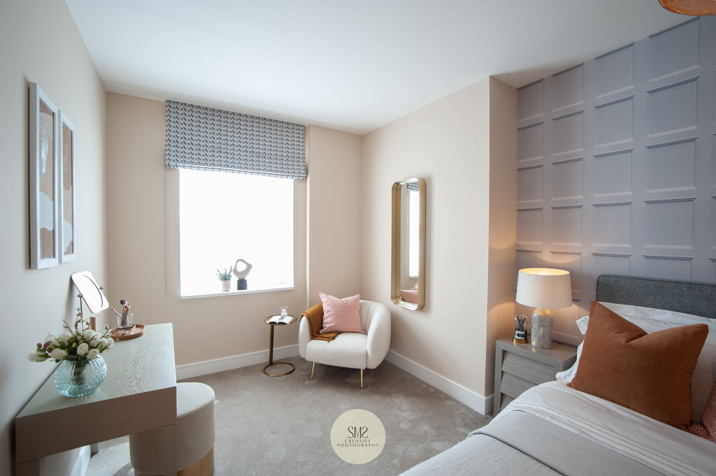
The assistant site manager who shows me around the site on each visit is called Ness Kingham – I asked her for a current update on each of the three Blocks, below is her response:
Block A is at decoration with apartments gradually being handed over to customer service for final snagging. Block B façade is near completion, and internals are progressing with 2nd fix at lower levels. Block C mansard roof has commenced and windows are installed on half of the block. Internally, the lower levels are at first fix whilst the rest of the building is made watertight. Externally, the lower half of the podium landscaped gardens is underway.
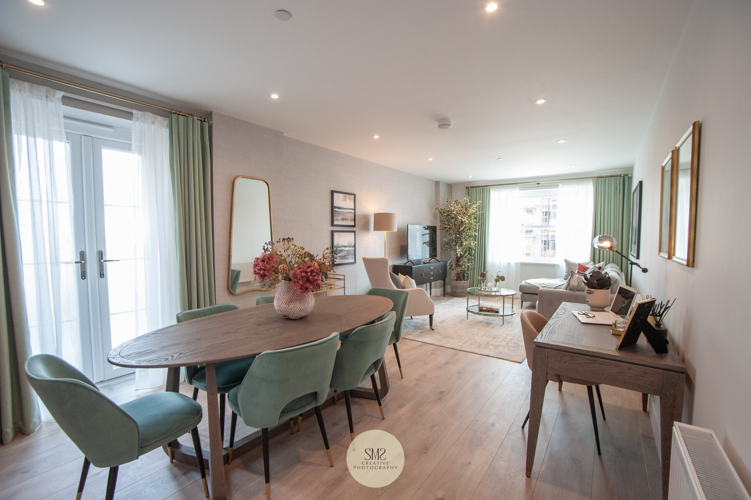
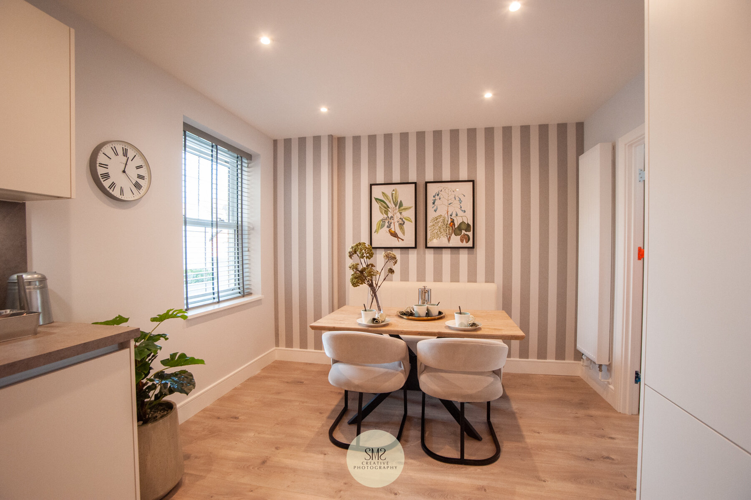
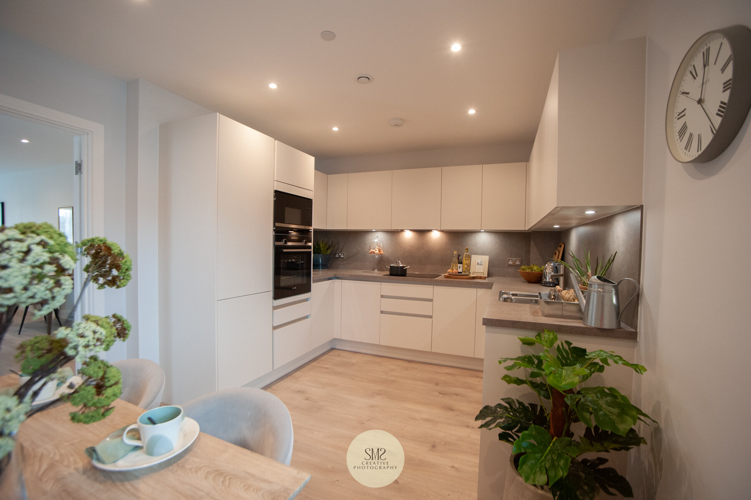
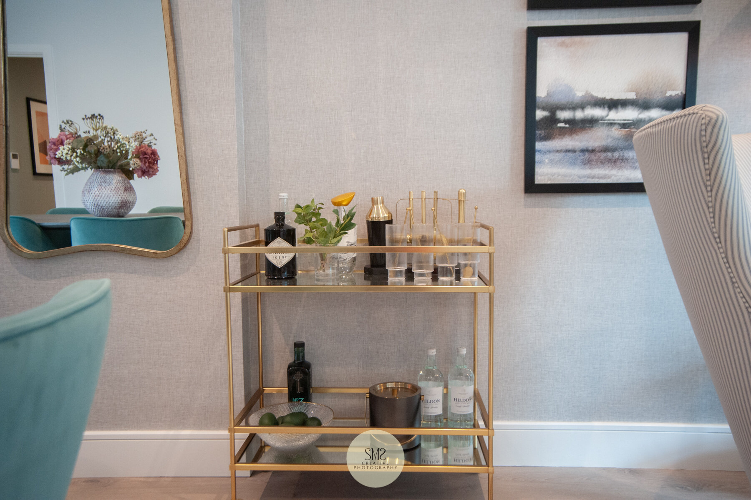
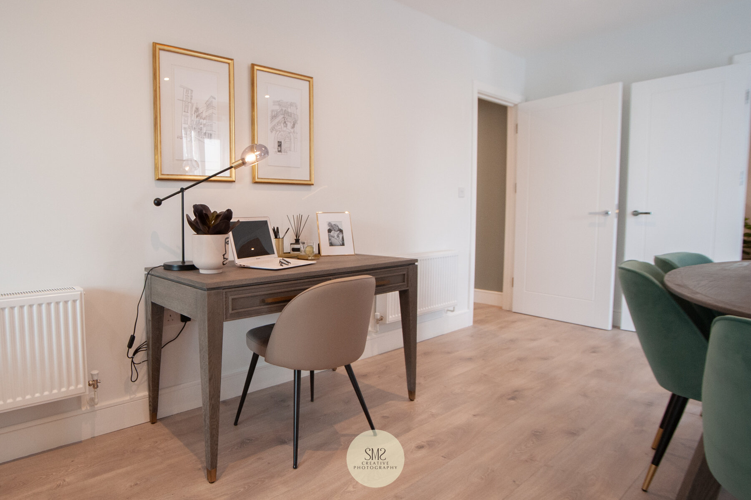
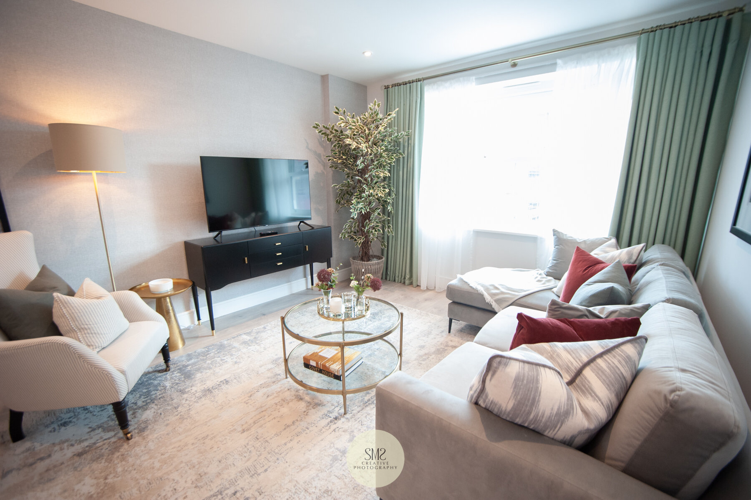
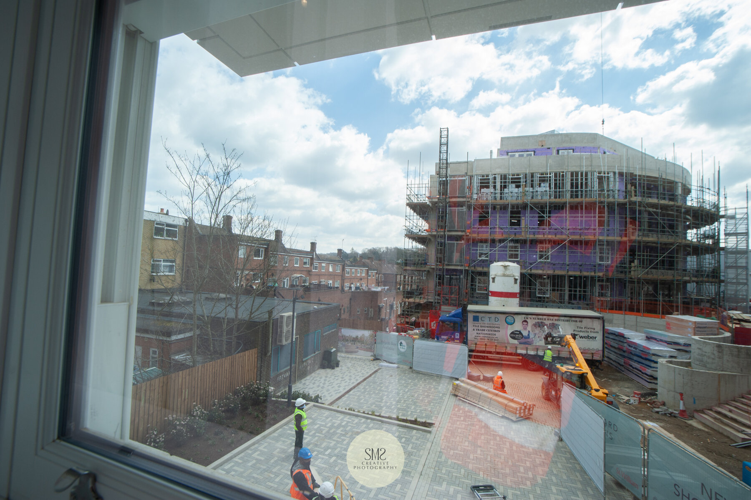
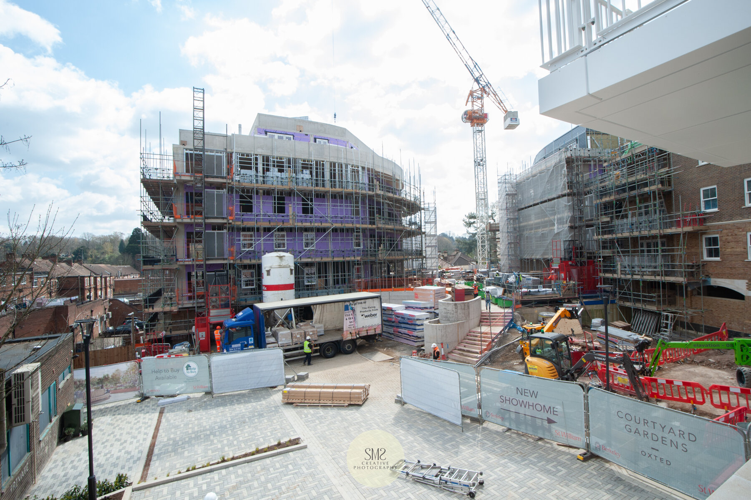
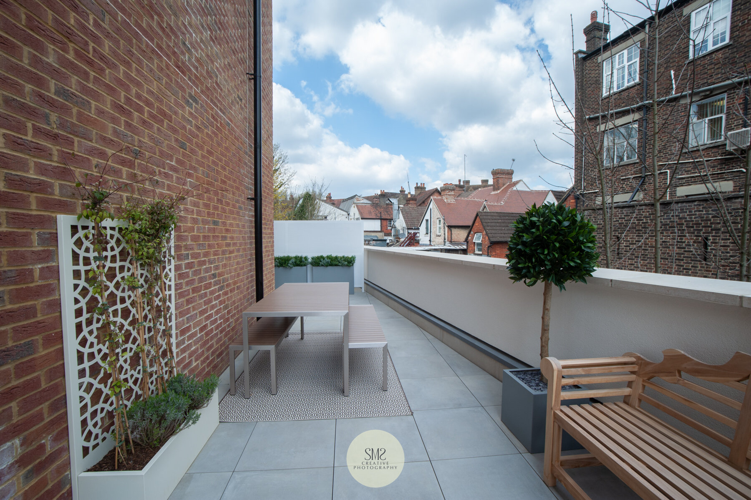
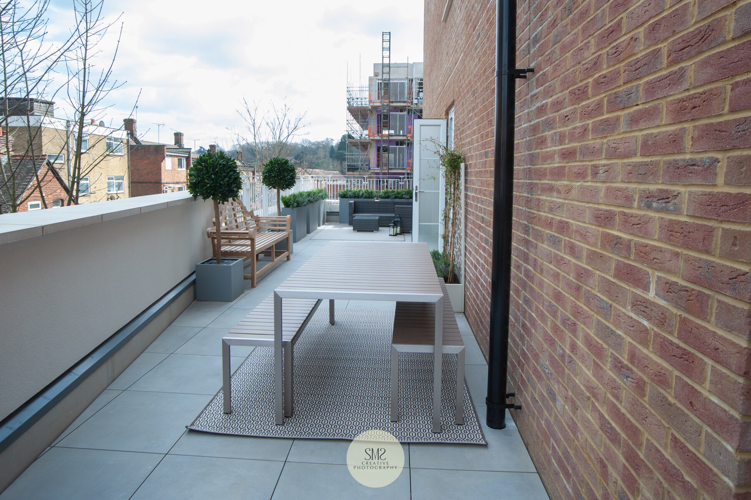
I hope you have enjoyed seeing and learning about the progress of the development as much as I have.
All of the images taken are held within my personal archive for posterity.
To read the blog from December please click here and to read previous blogs these can be found towards the bottom of the main blog page under ‘Featured’ blogs – this includes all 18 previous gasholder blogs.
For further information about Courtyard Gardens please follow this link to the Berkeley Group St William website.
More information here on the Robert Leech website too.
Looking forward to going back in May to see the progress to share.
Thank you.
Stella




