Courtyard Gardens – Block B on the left and Block A on the right.
Welcome to blog number 22 about my July site visit to Courtyard Gardens in Oxted – built on the former gasholder site.
This blog forms part of a series of ongoing updates visually documenting the process from the demolition of the gasholder in January 2019, right through to the completion of 111 high-end one, two, and three-bedroom apartments and penthouses by St William, part of the Berkeley Group.
A model of the development at Robert Leech Estate Agents on Station Road East, Oxted, just opposite the development.
Block A on the right with Block B adjoining back centre and Block C on the left. Block A is Atkinson House, Block B is Beecham House and Block C is Hardwick House.
The photographs featured in this blog were taken on 15th July (crane dismantling from a distance) and 21st July 2021 onsite showing the progress to date.
The photographs below are each captioned top left – if viewing on a smartphone they may only be visible in landscape format.
Read on to find out more…
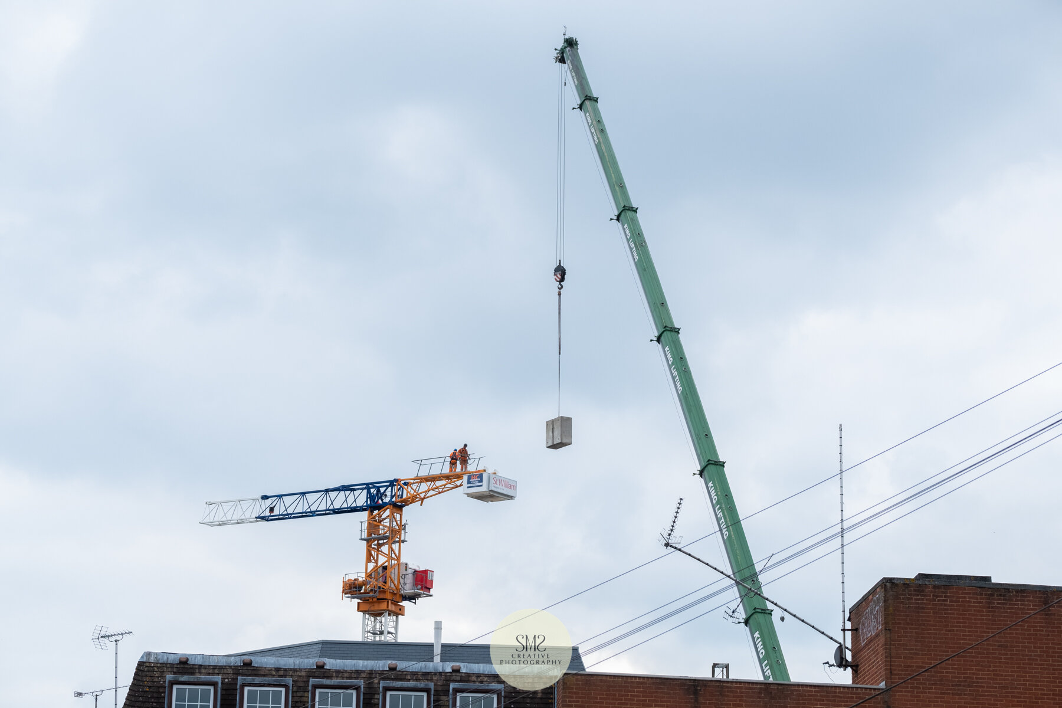
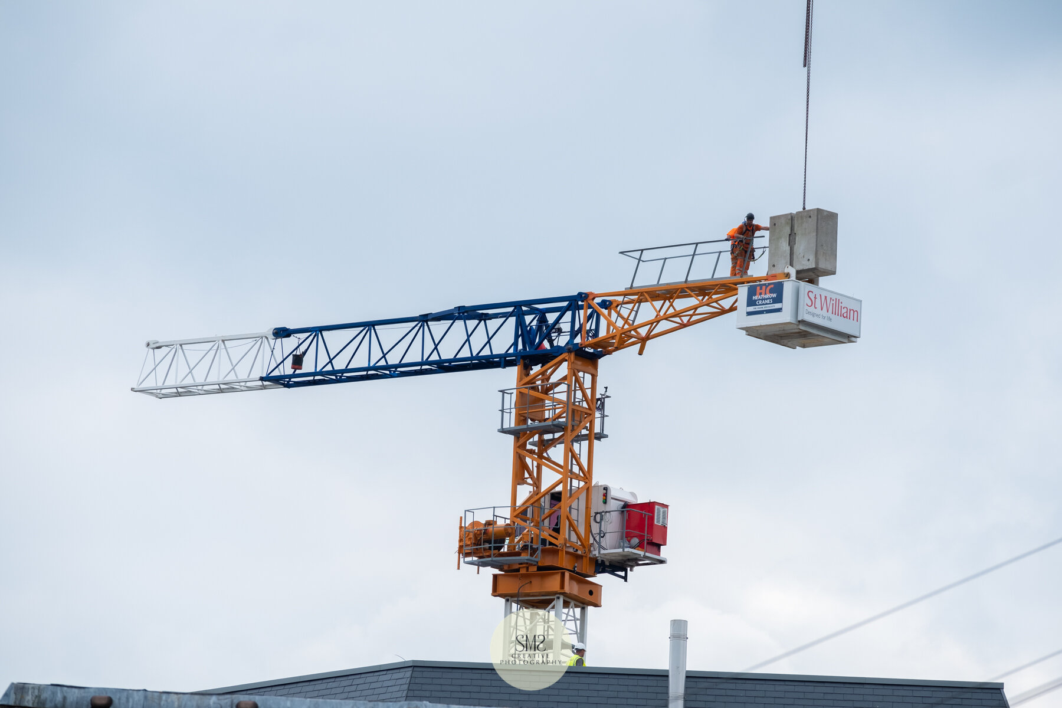
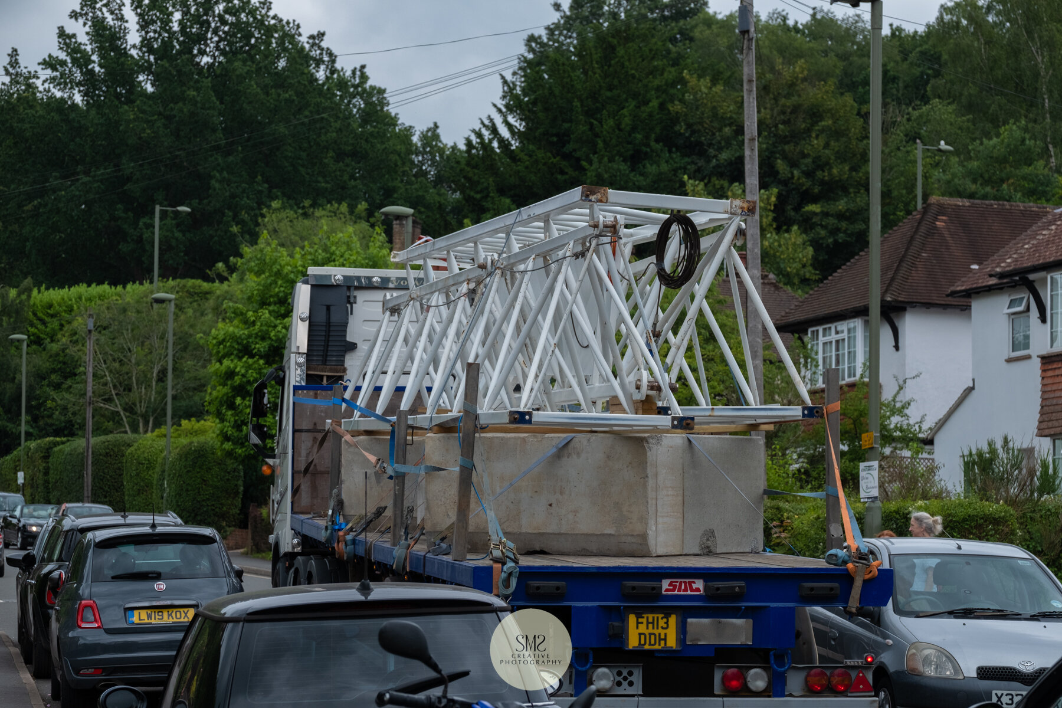
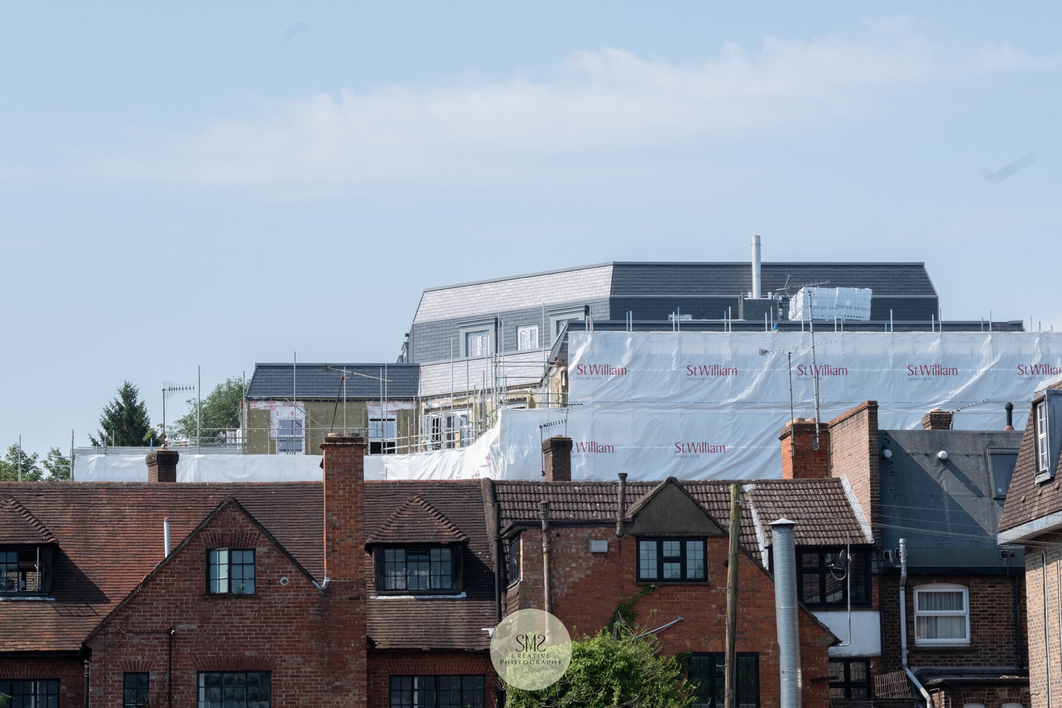

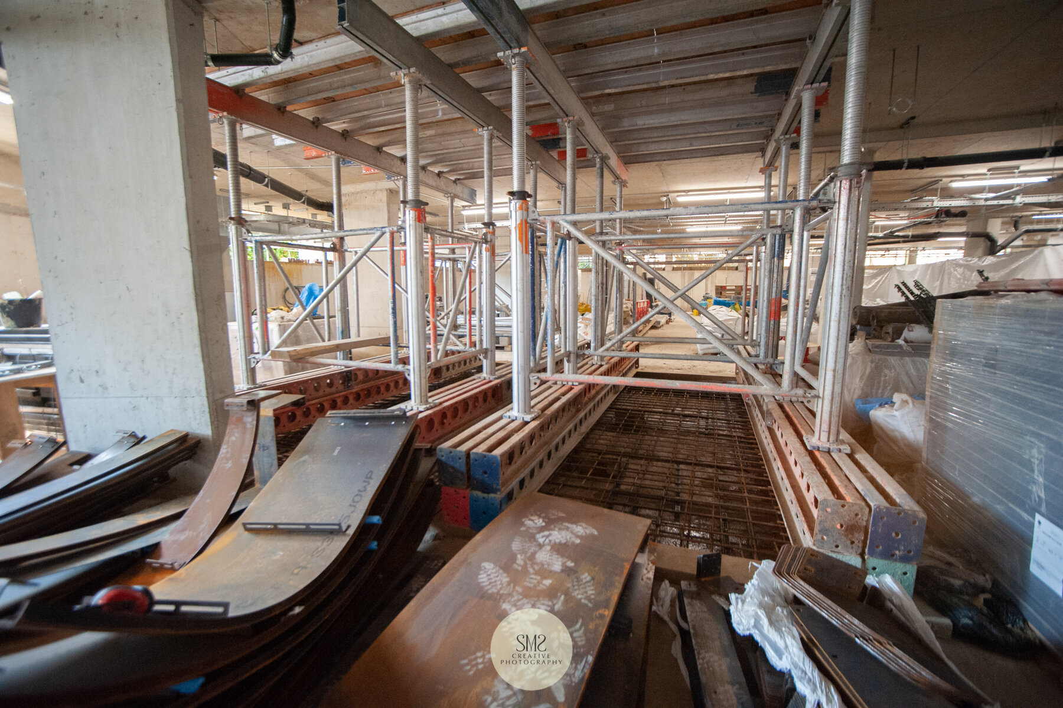


It’s interesting to witness the various stages of the building process and how the different trades work together – from electricians, bricklayers, landscapers, plumbers, tilers and so many more.
At the time of my visit they were preparing for the tower crane concrete infill works to the ground and first floor slabs, whilst the waterproofing and landscaping continued on the podium. Final decorations were underway to Block B and internals continued in Block C.

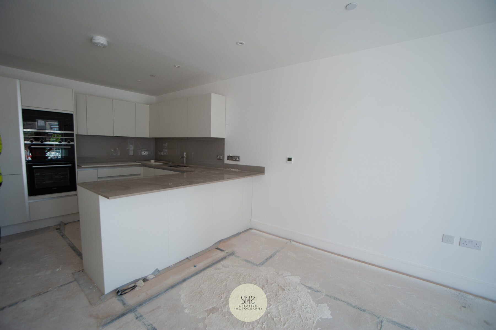
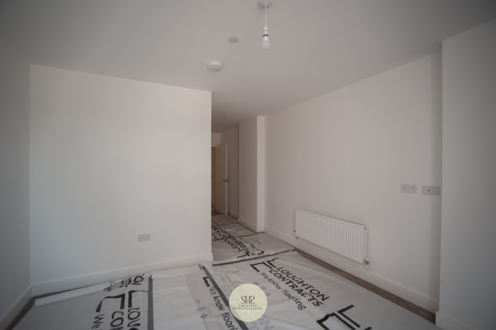
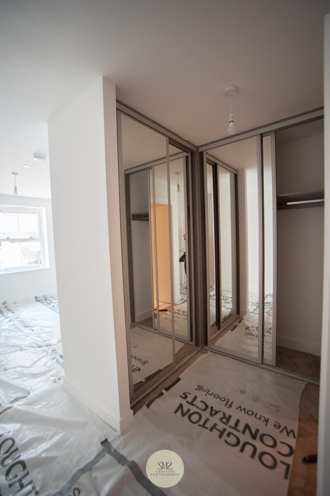
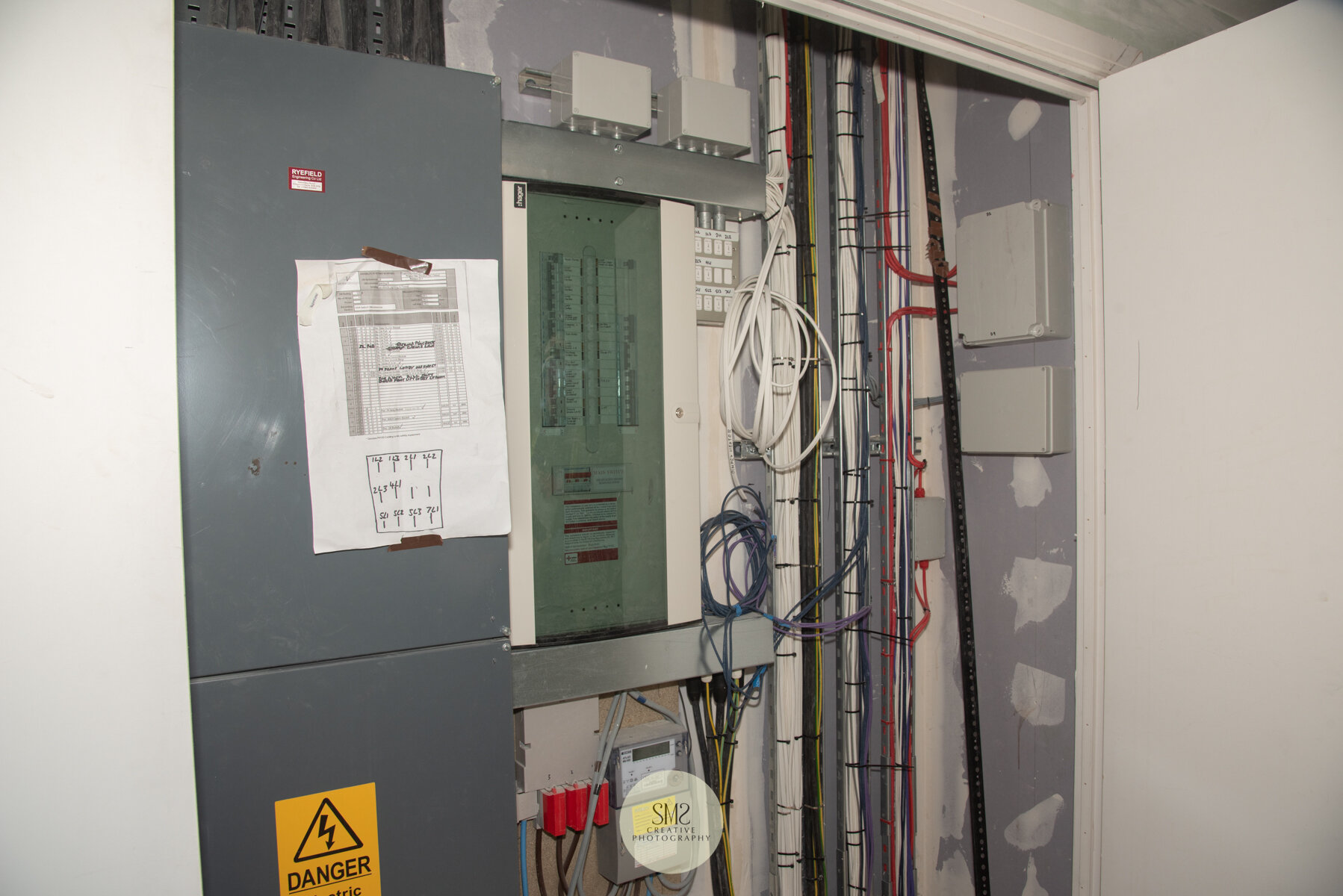
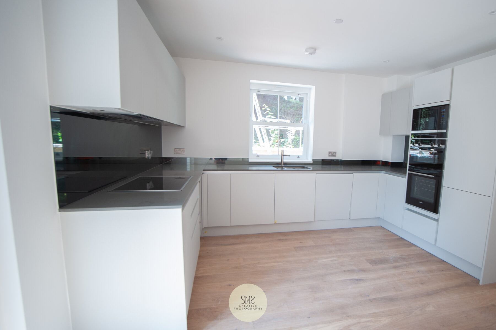
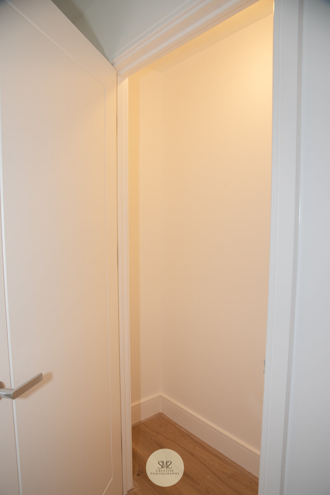
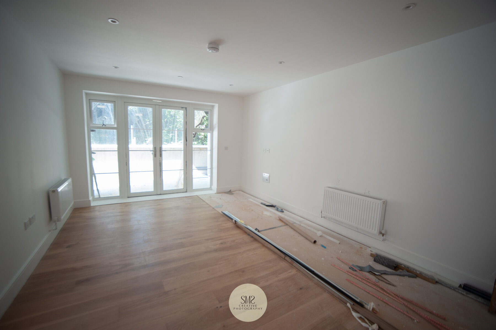
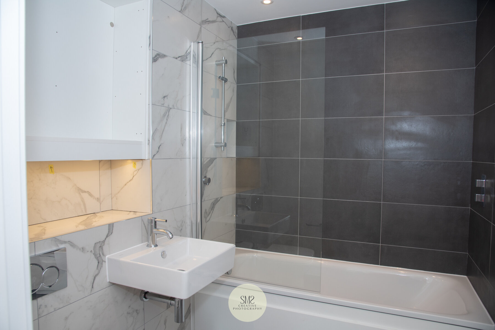
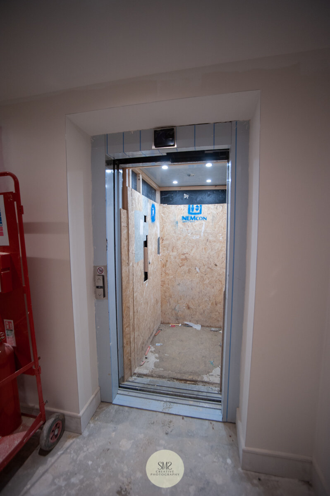
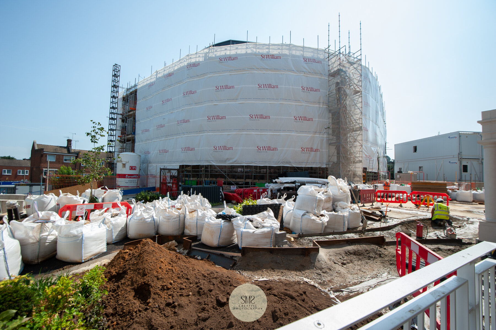
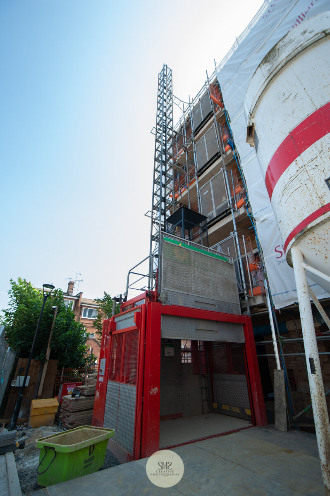
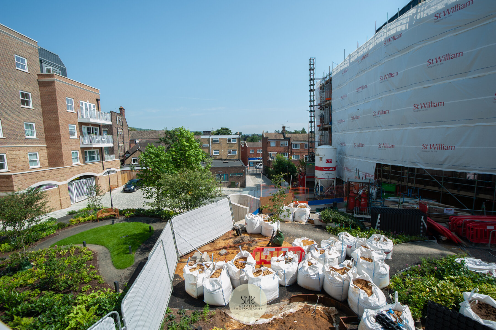

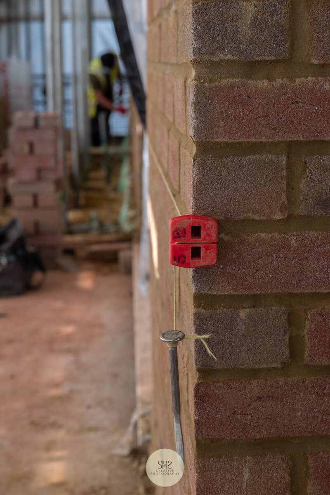
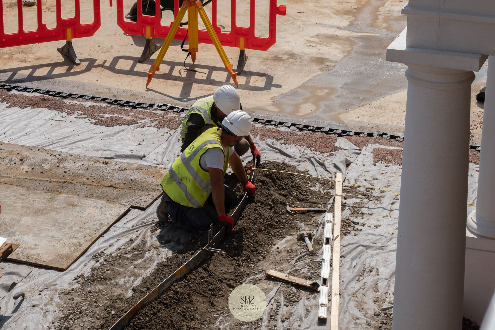
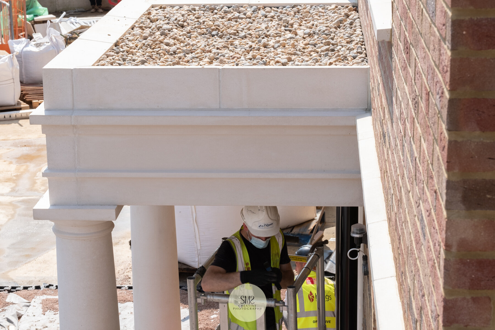

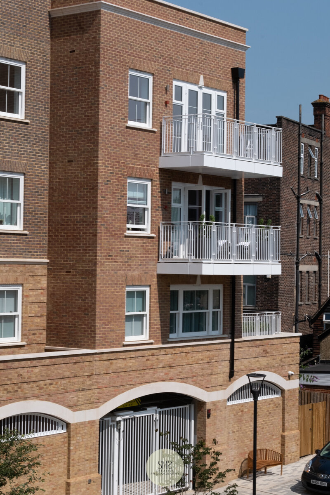
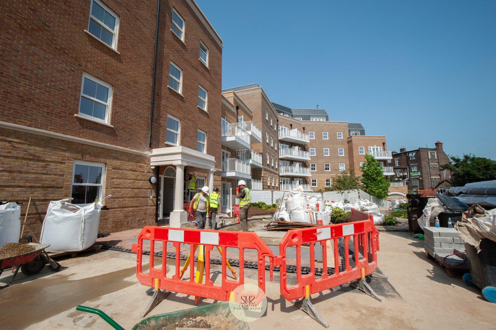
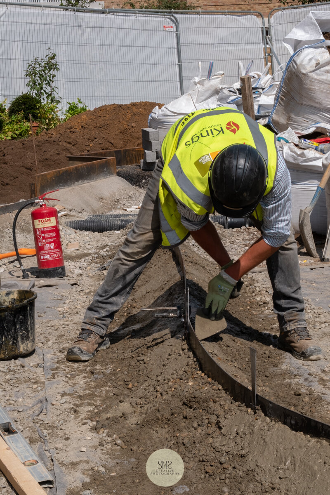
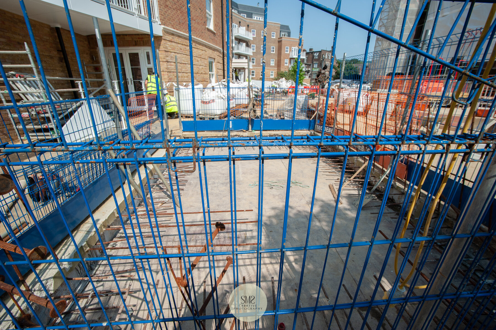
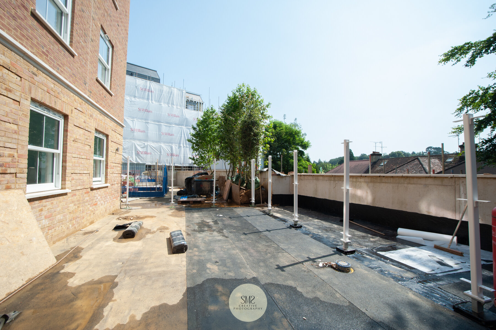
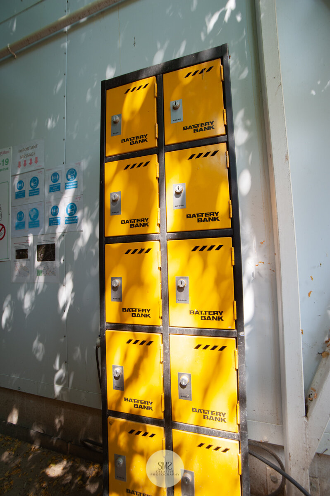
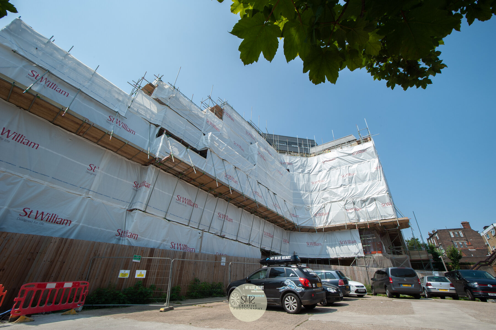
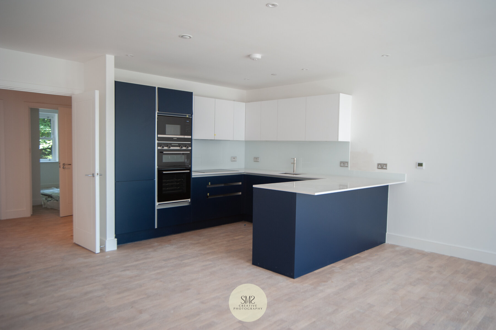
I hope you are enjoying seeing and learning about the progress of the development, I know I am.
All of the images taken are held within my personal archive for posterity, please do get in touch if you would like to know more.
To read the blog from June 2021 please click here.
To read previous blogs, these can be found towards the bottom of the main blog page under ‘Featured’ blogs – this includes all 21 previous gasholder blogs.
For further information about Courtyard Gardens please follow this link to the Berkeley Group St William website.
More information here on the Robert Leech website too.
Looking forward to going back in September to photograph the progress as we edge closer to completion.
Thank you
Stella





