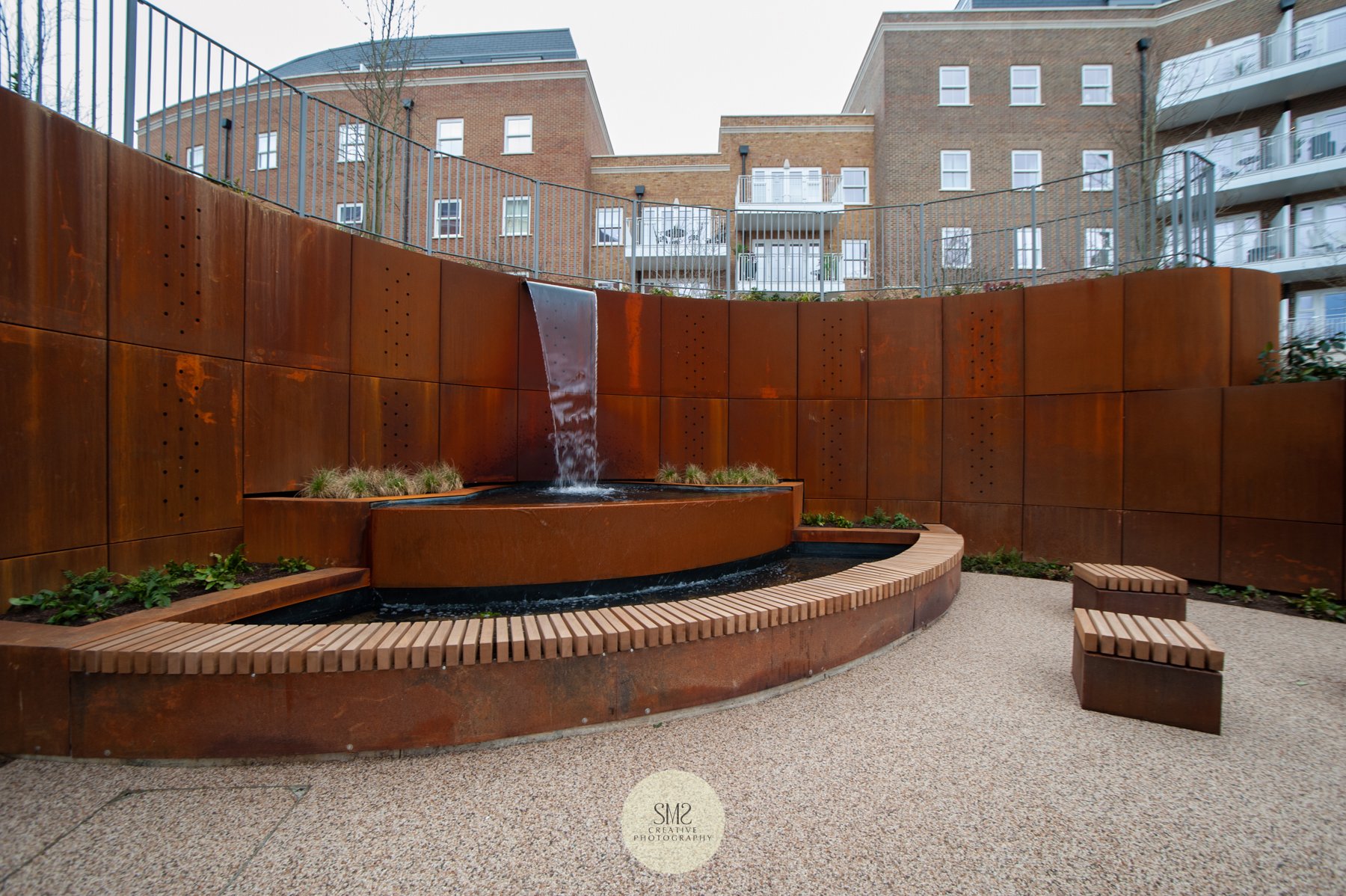My site visit to Courtyard Gardens on 25 February proved to be relatively dry considering it had been the wettest February on record. I noticed a significant difference this month from my previous January visit, concrete underground car park floors are starting to appear and exterior walls taking shape.
This is blog number 14 and forms part of a series of monthly visits until completion of all 111 high-end one, two and three-bedroom apartments and penthouses in Summer 2021, by St Willam part of the Berkeley Group.
The photographs that follow have captions to tell you more about the process.

Carpark floors and walls taking shape.
From previous blogs I’m sure you are aware of how the site is changing. On this particular visit I noticed the most significant change because of how much work has, and is, taking place above ground and the number of workmen on site.
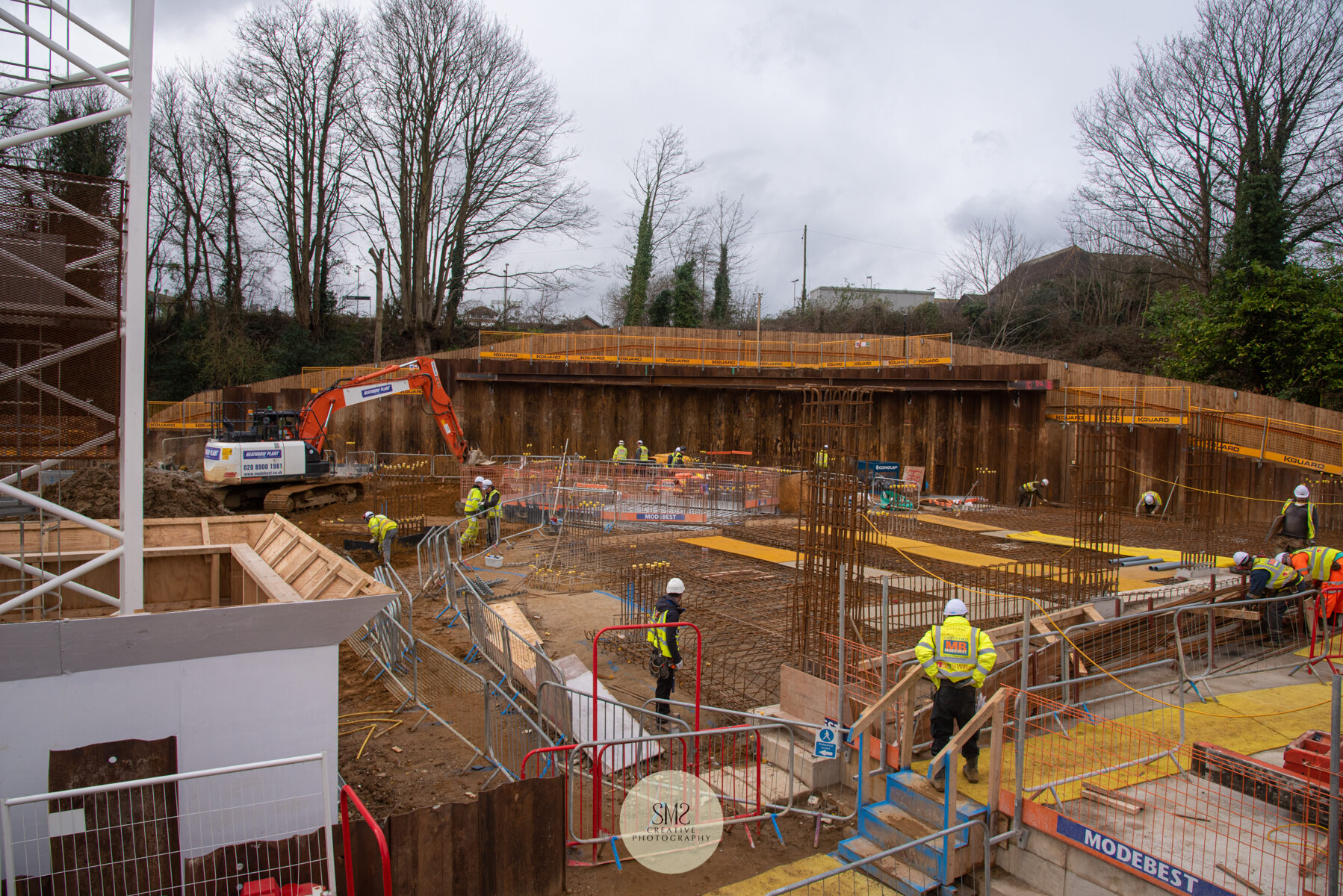
Block A is taking shape with the concrete carpark floor nearing completion.
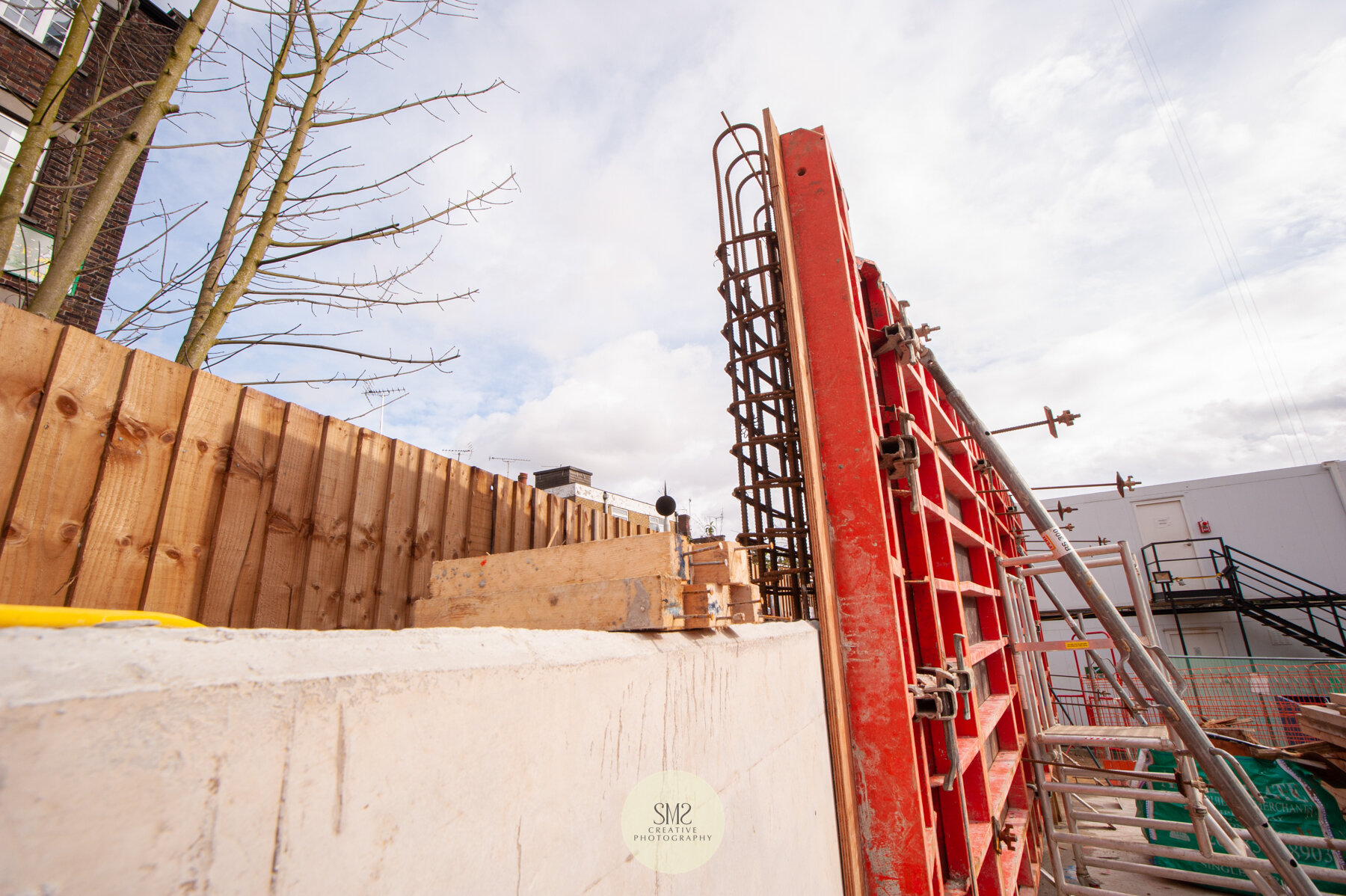
Carpark concrete walls taking shape.
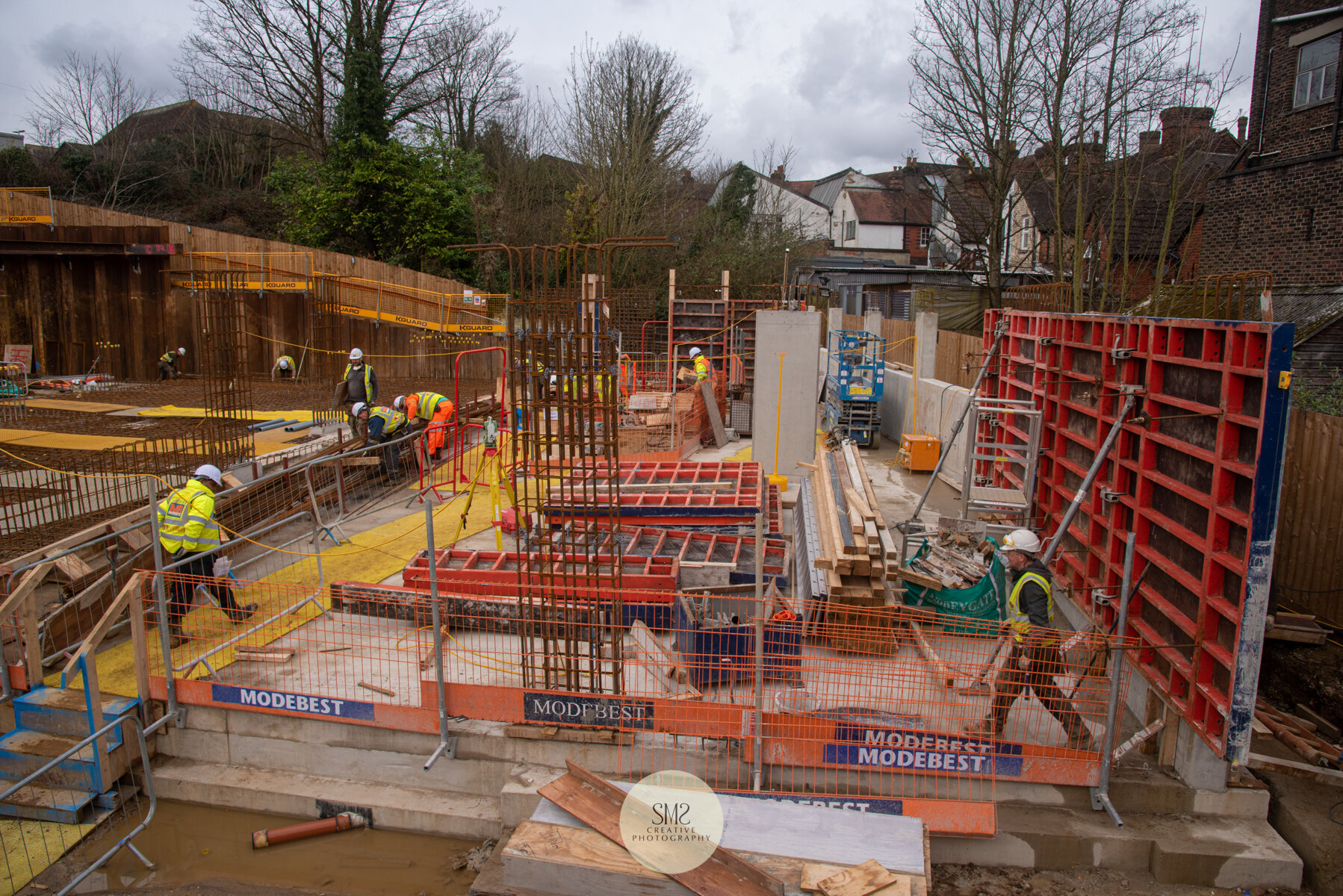
The carpark wall being formed. Showing the completed concrete floor.
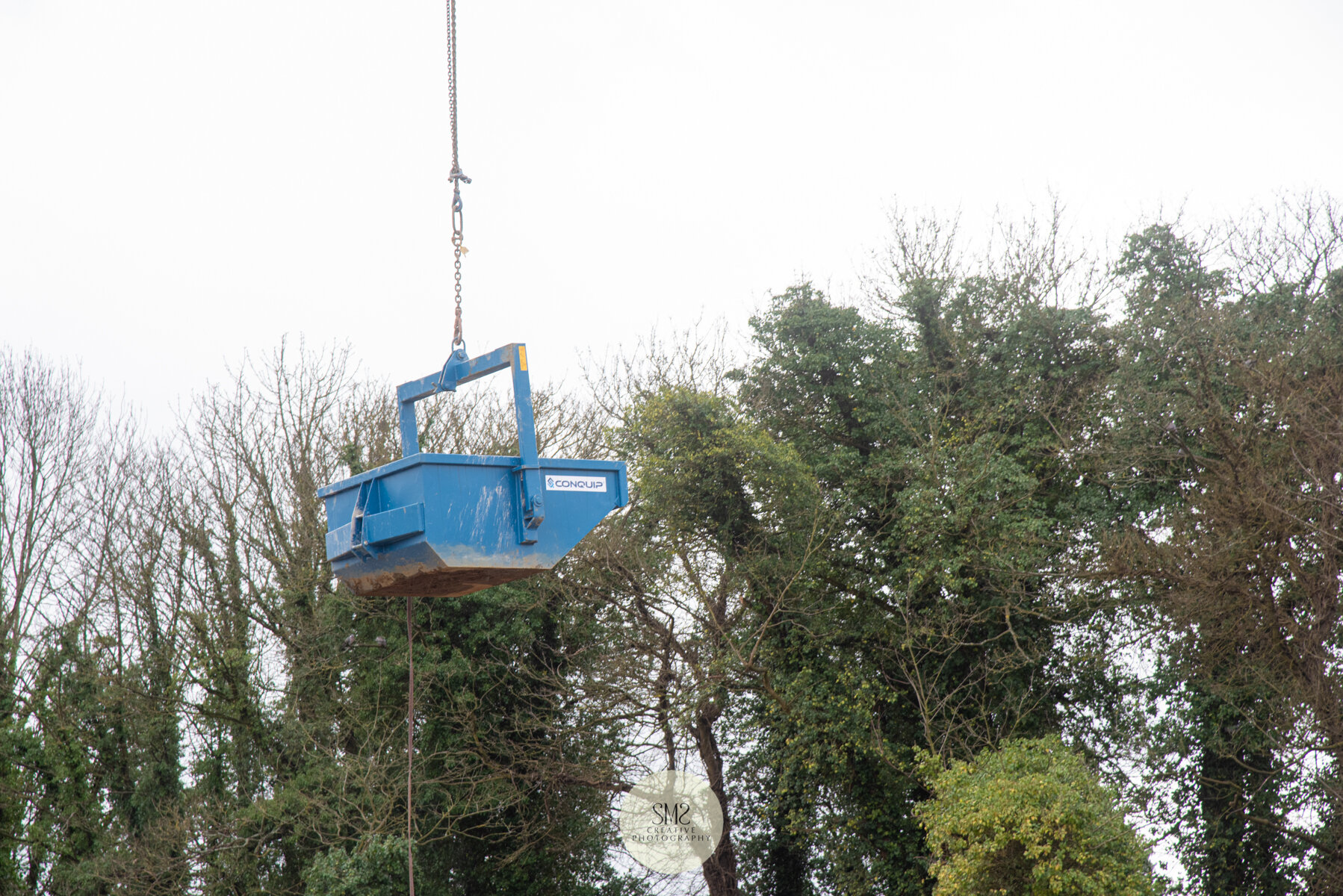
From small skips to other building materials that aren’t packaged are moved across the site by crane.
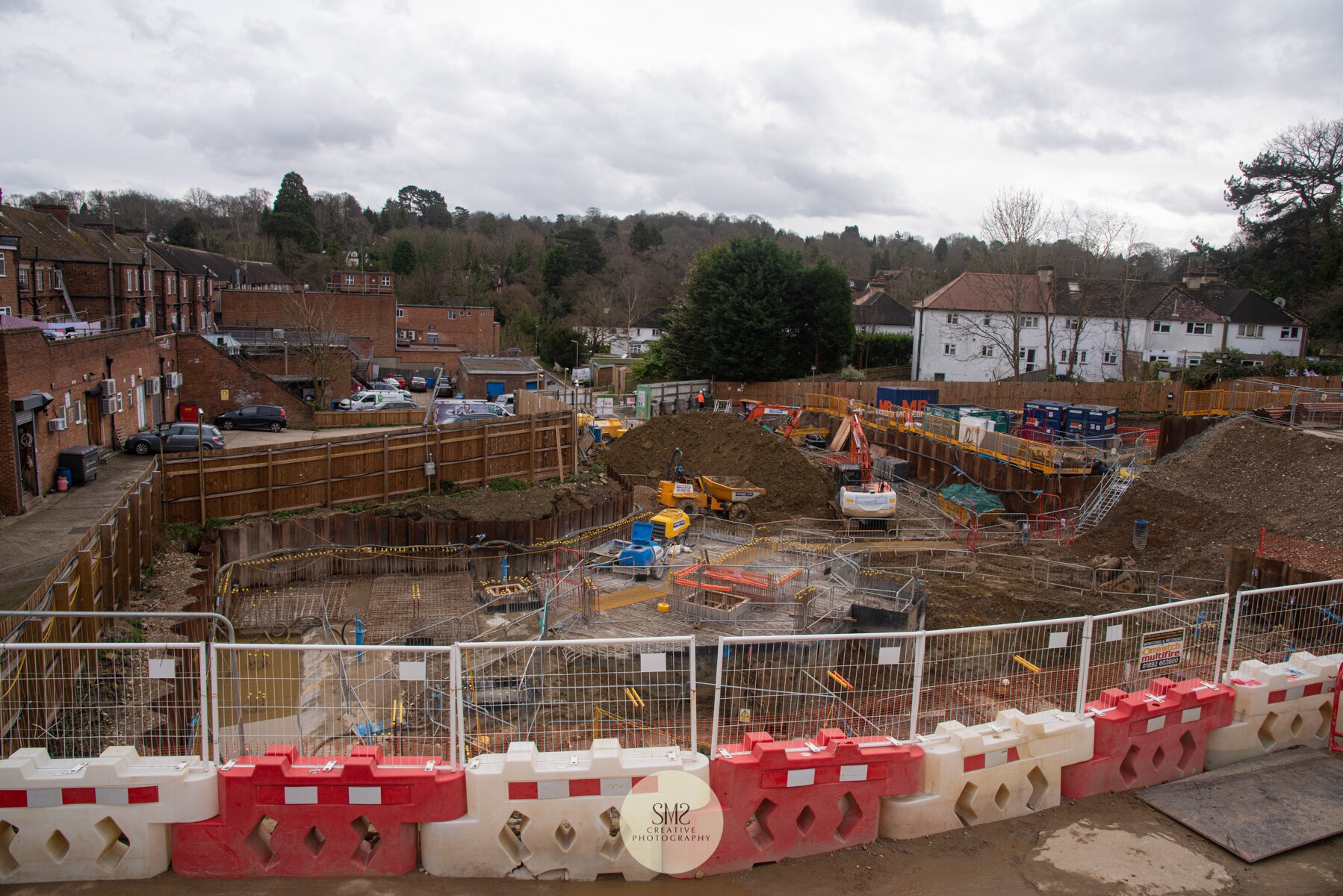
Overlooking Block C carpark.
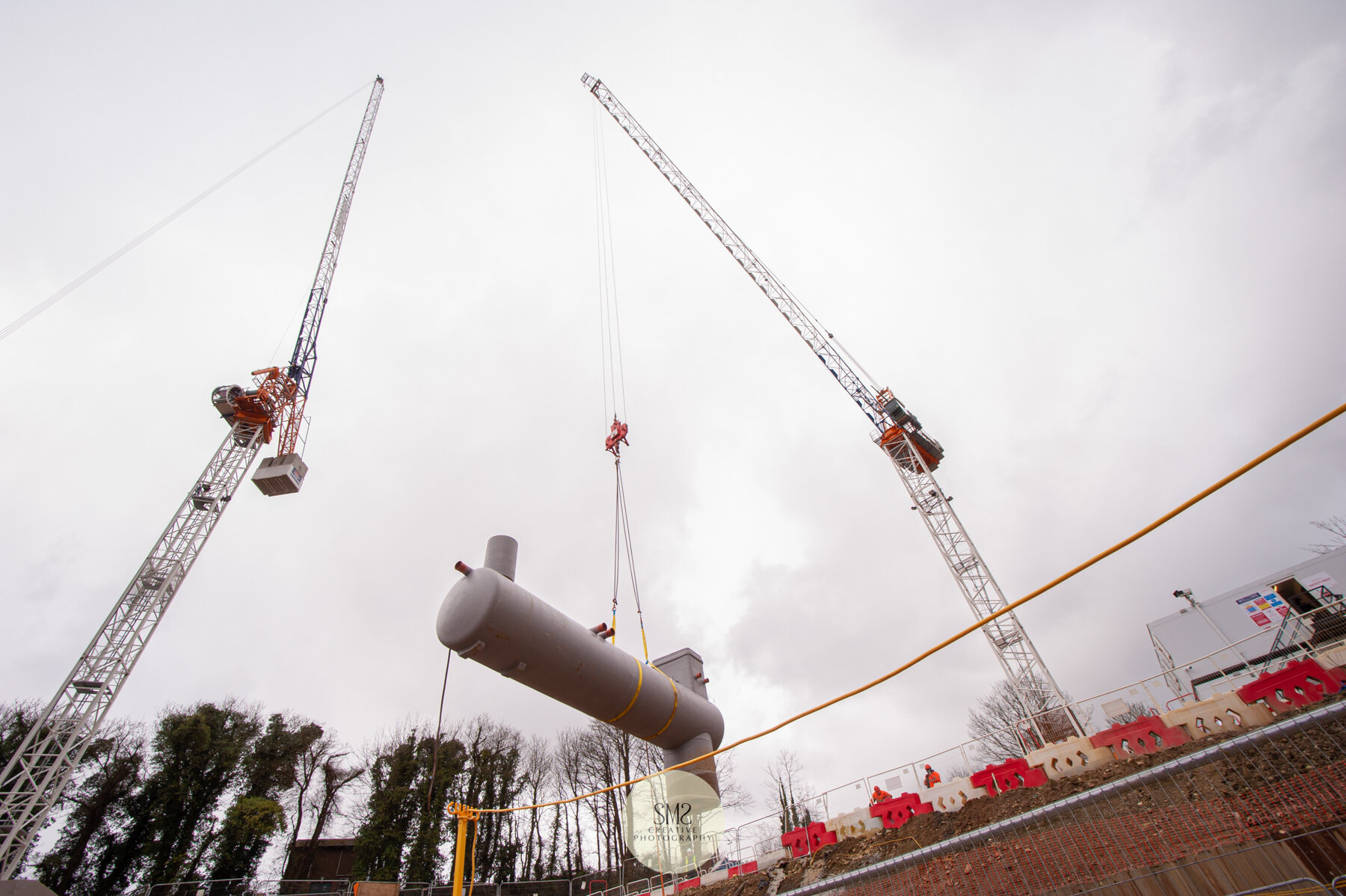
Two cranes make the move of a foul pump chamber quick and efficient from one end of the site to the other.
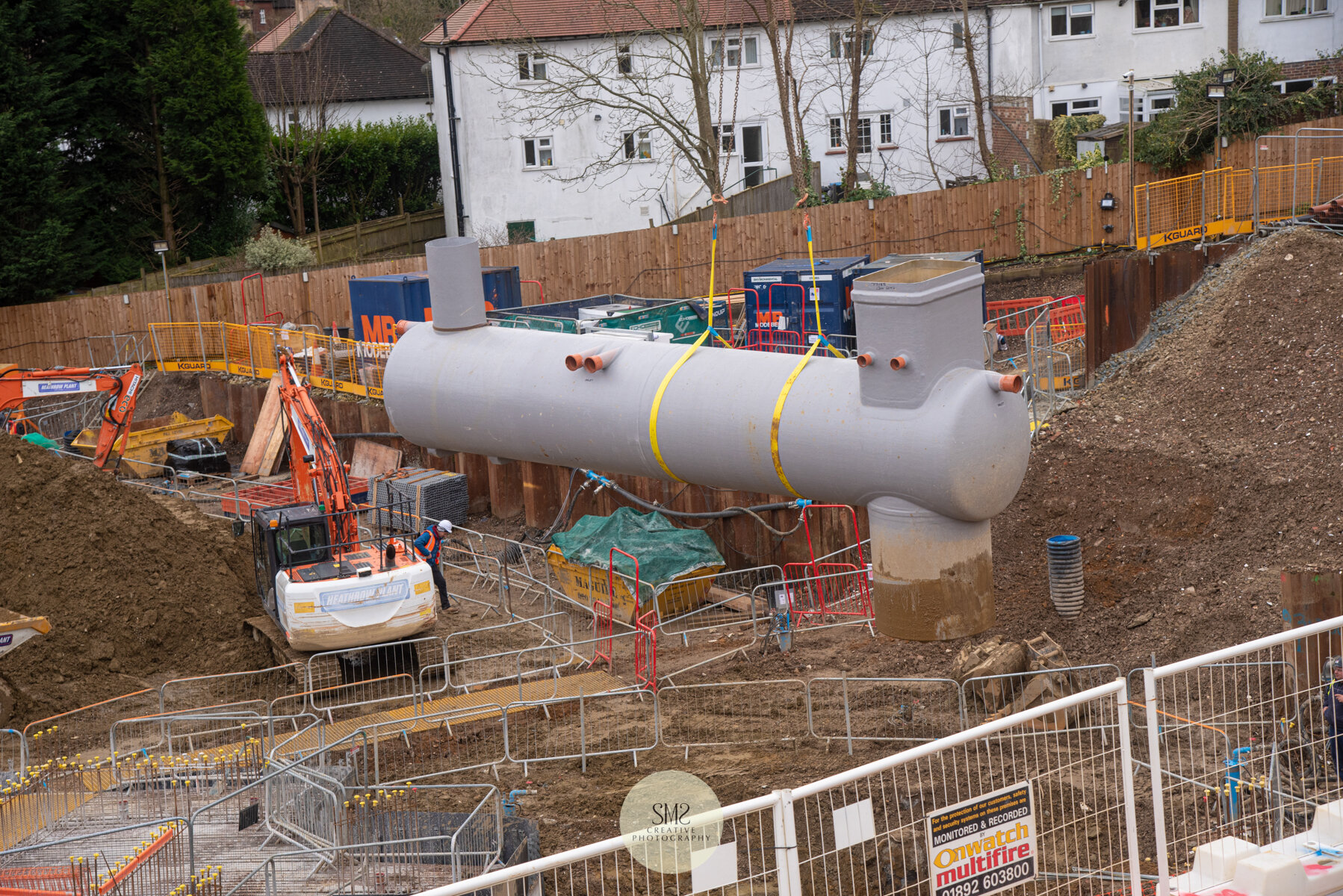
Placement of a foul pump chamber under carpark in Block C.
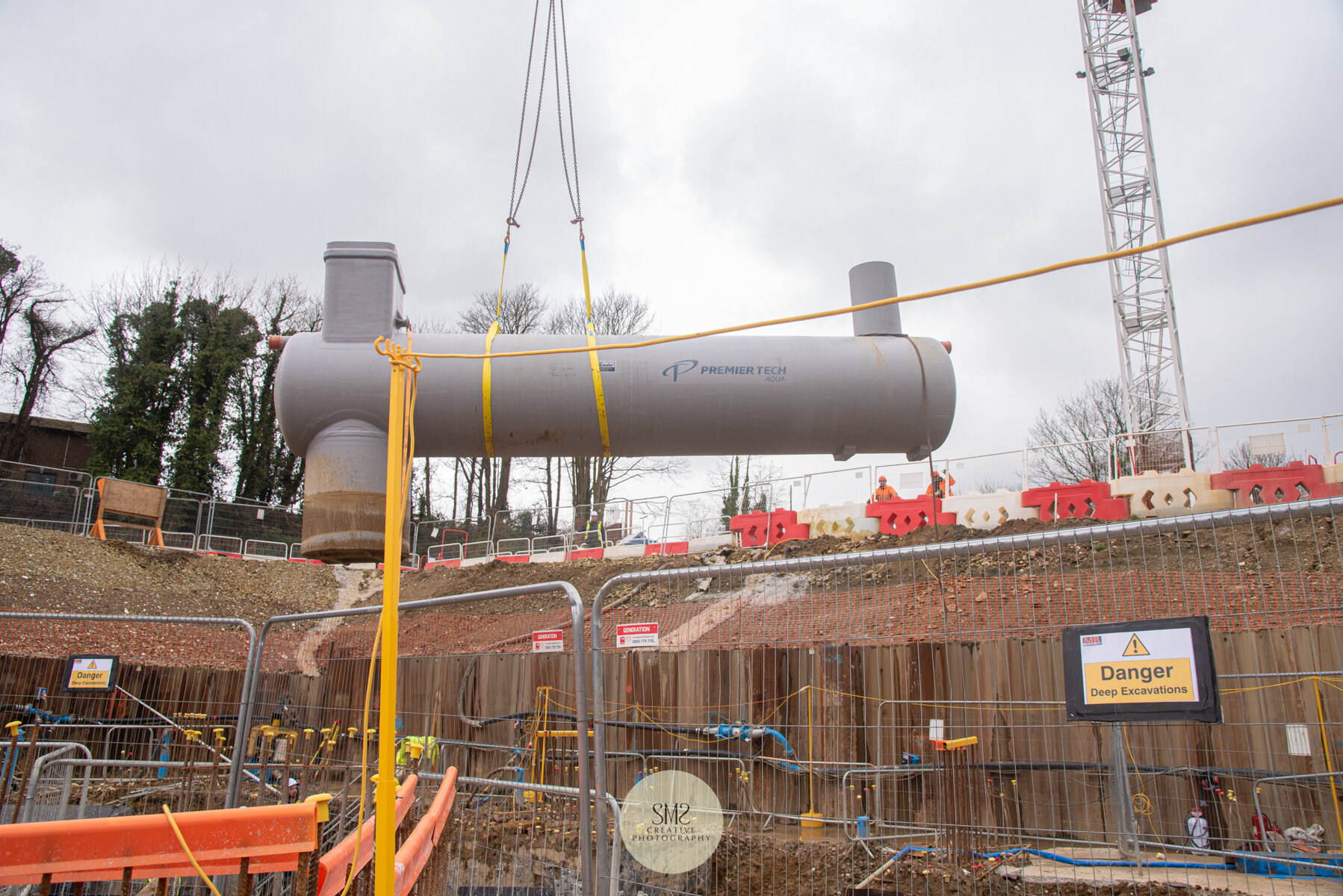
Foul pump chamber carefully lowered in place.
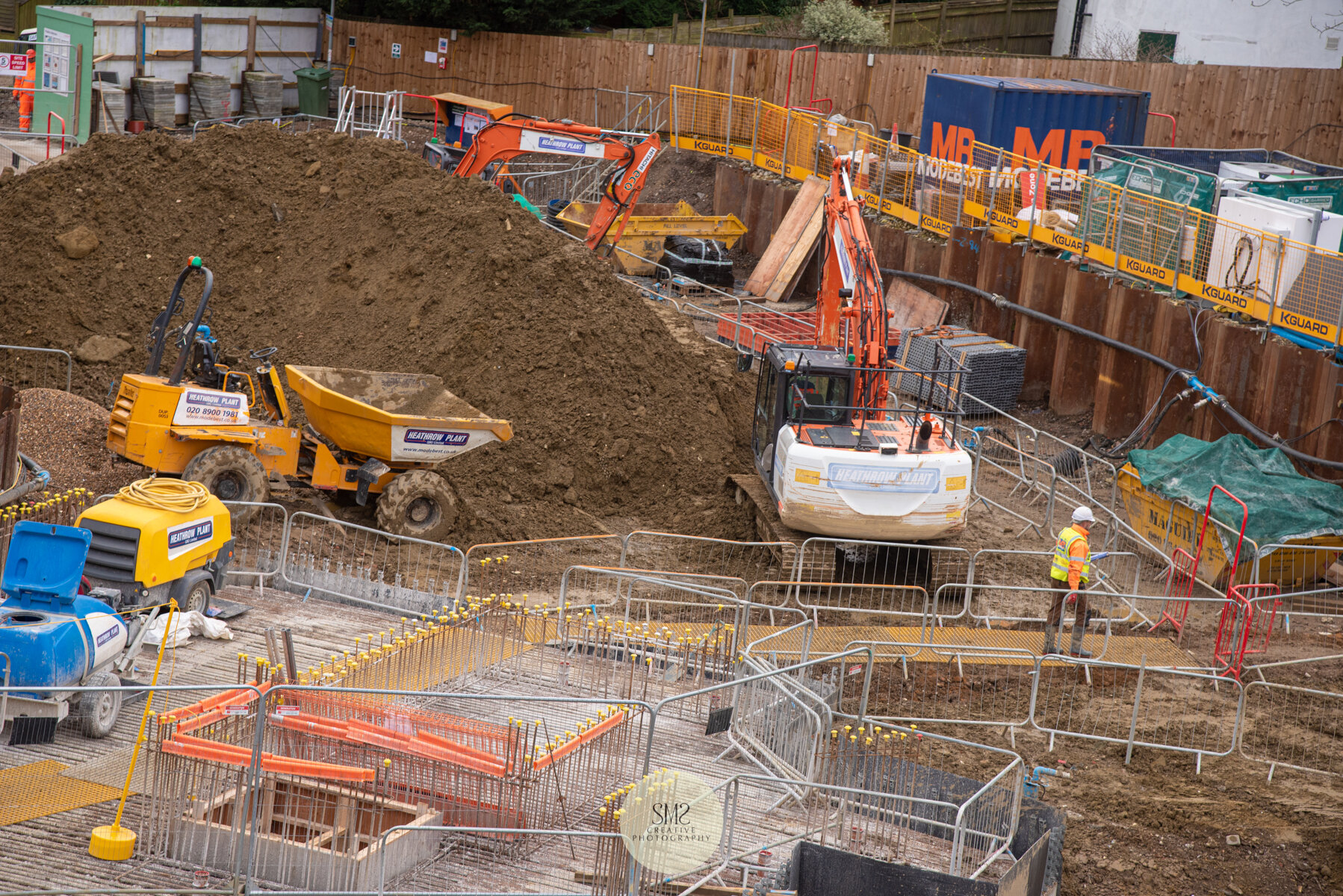
Block C lift core is complete, ready to be integrated with the basement slab.
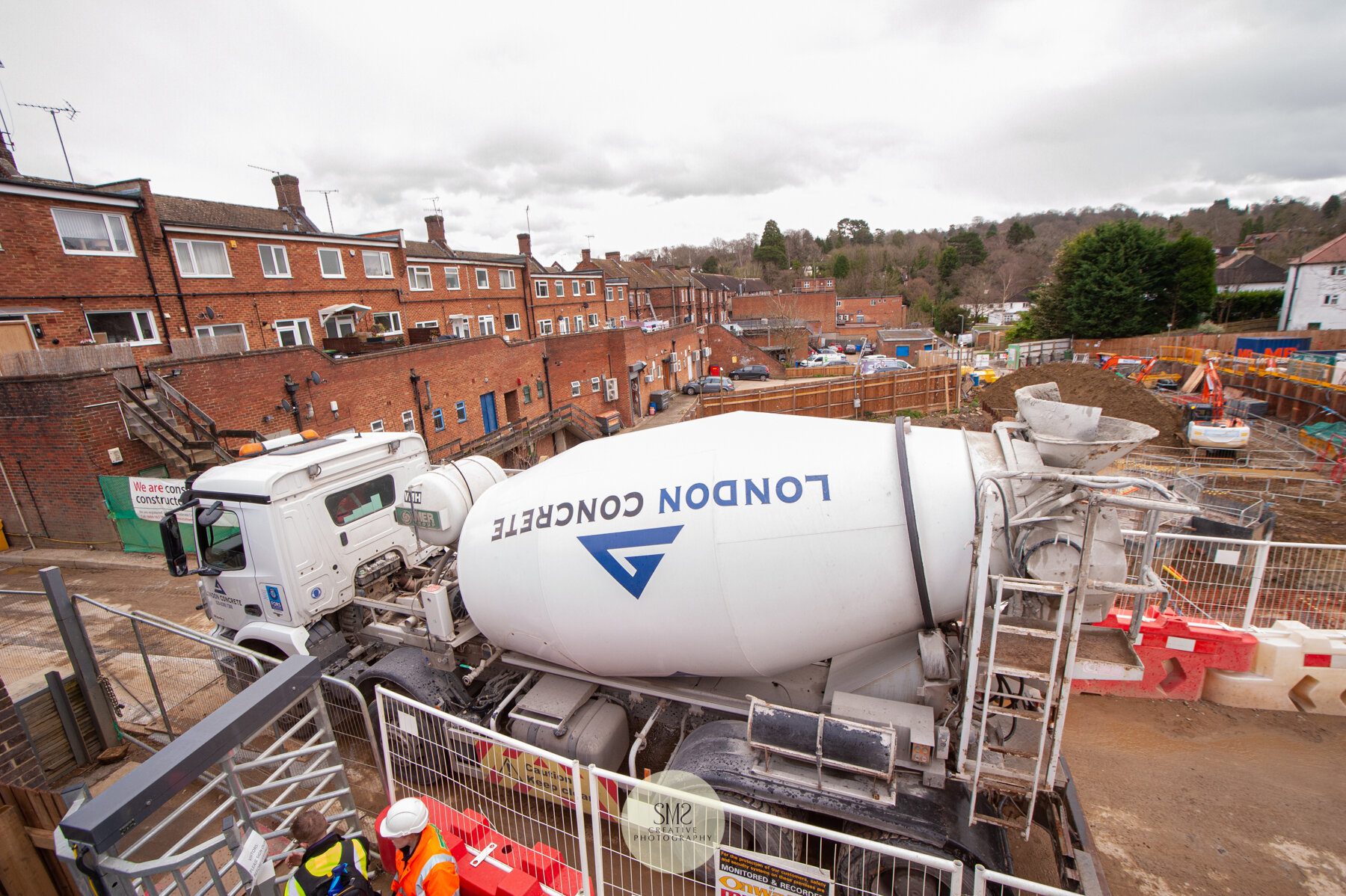
Regular deliveries of freshly mixed concrete for immediate use.










It is now becoming clear exactly where Blocks A, B and C are positioned as the outlines of buildings take shape.
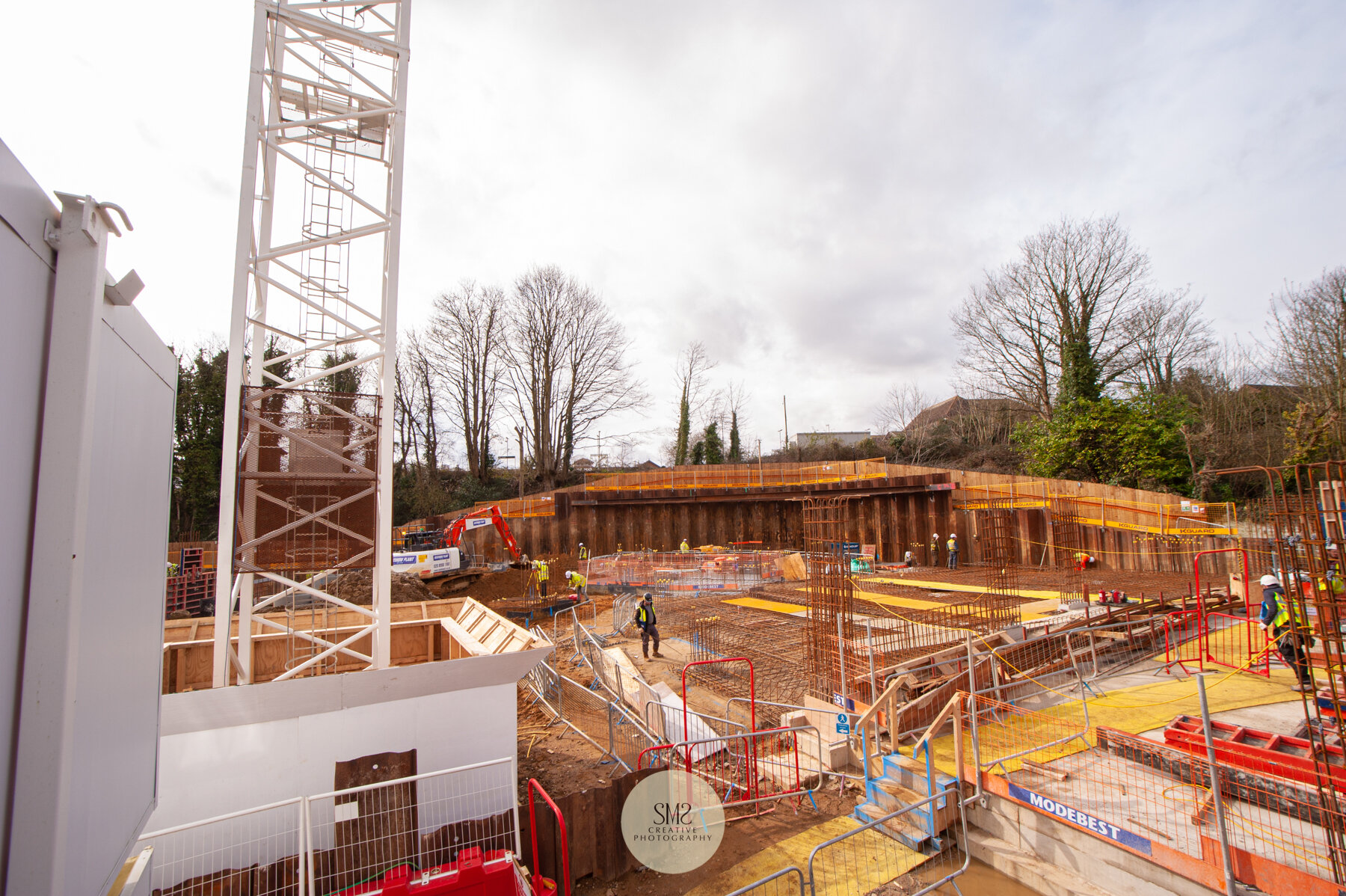
Behind Oxted railway station, Block A.
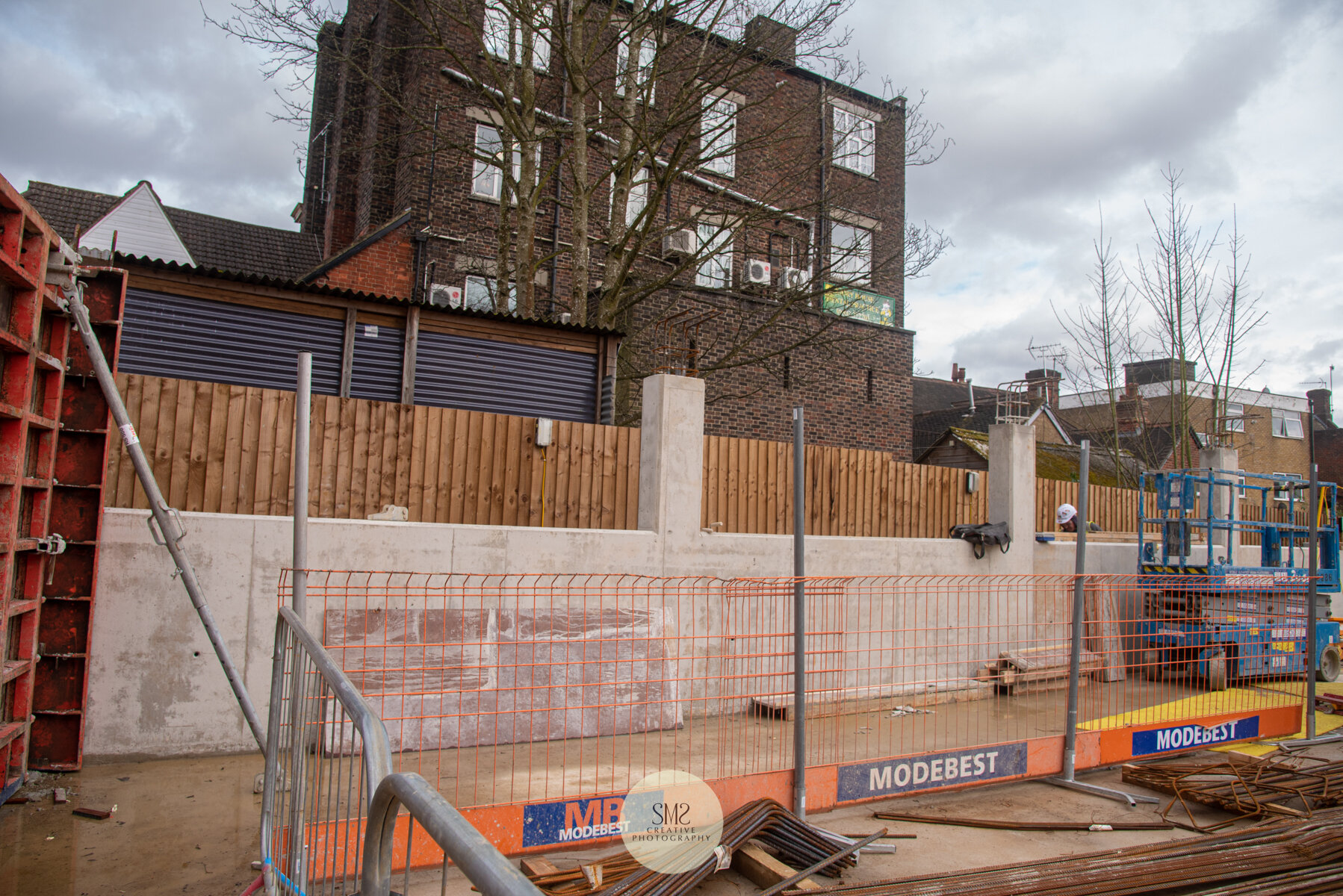
Behind the shops in Station Road East, the carparks are taking shape.
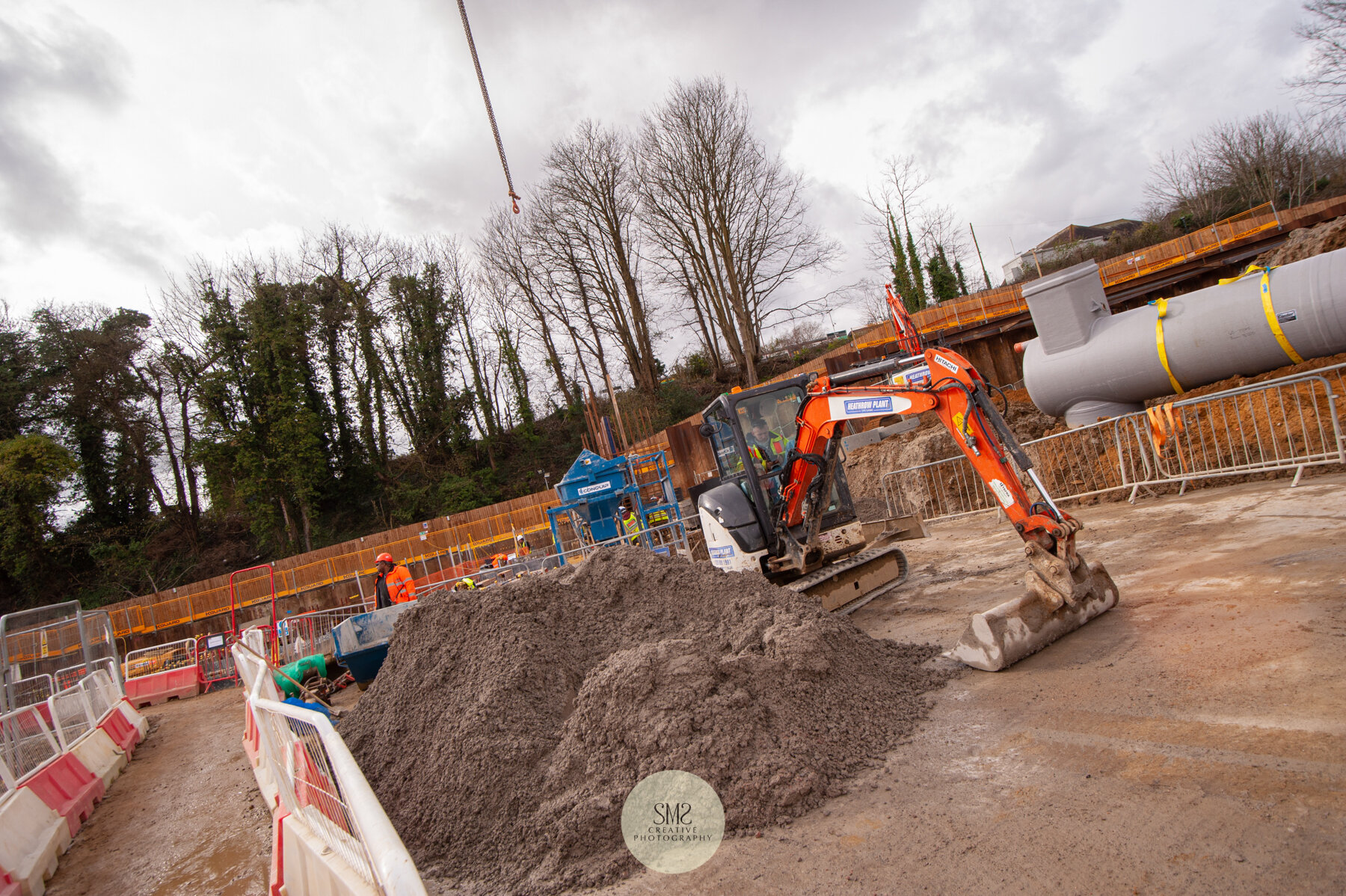
Lowering the foul pump chamber in place.
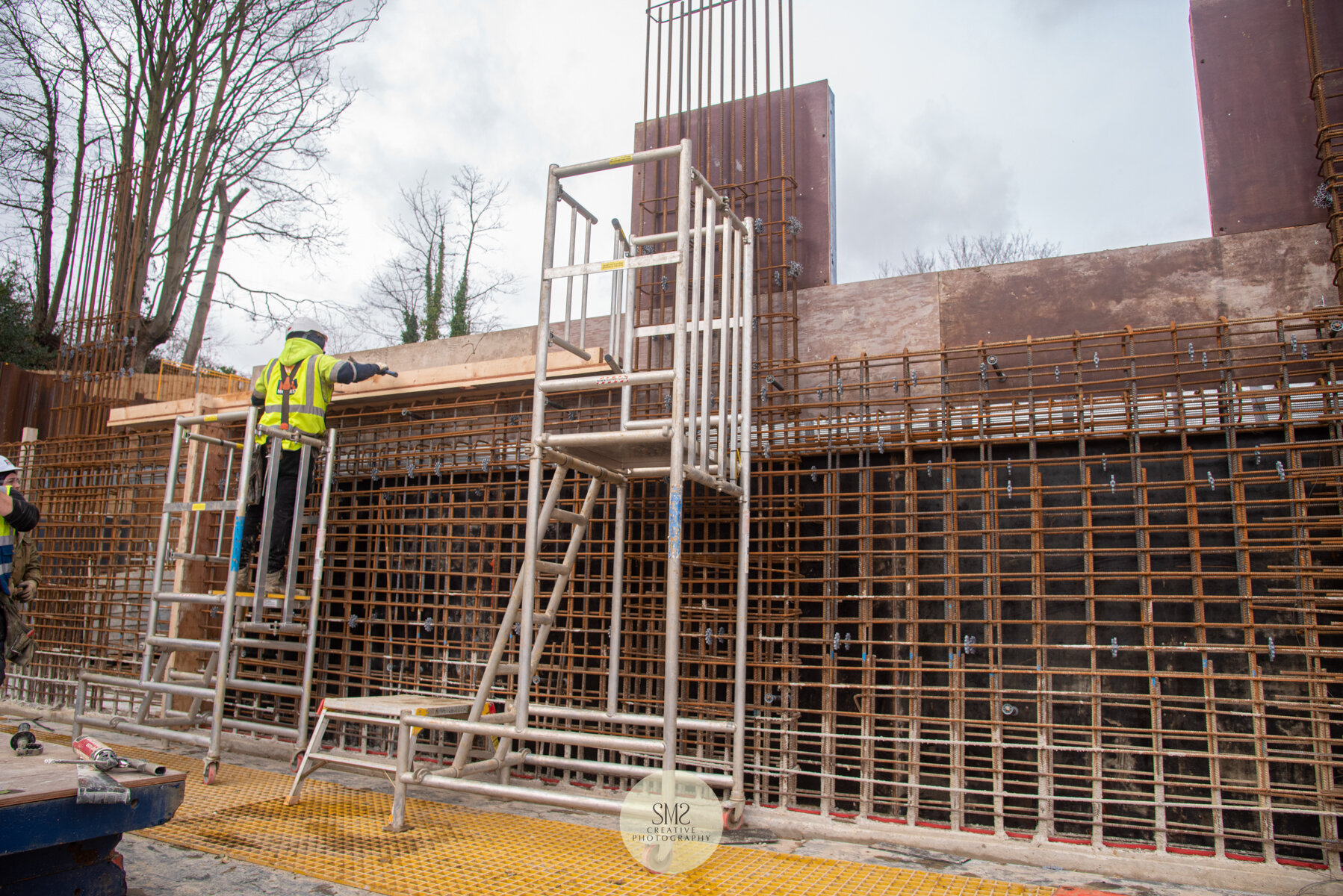
Carpark walls ready for filling with concrete.
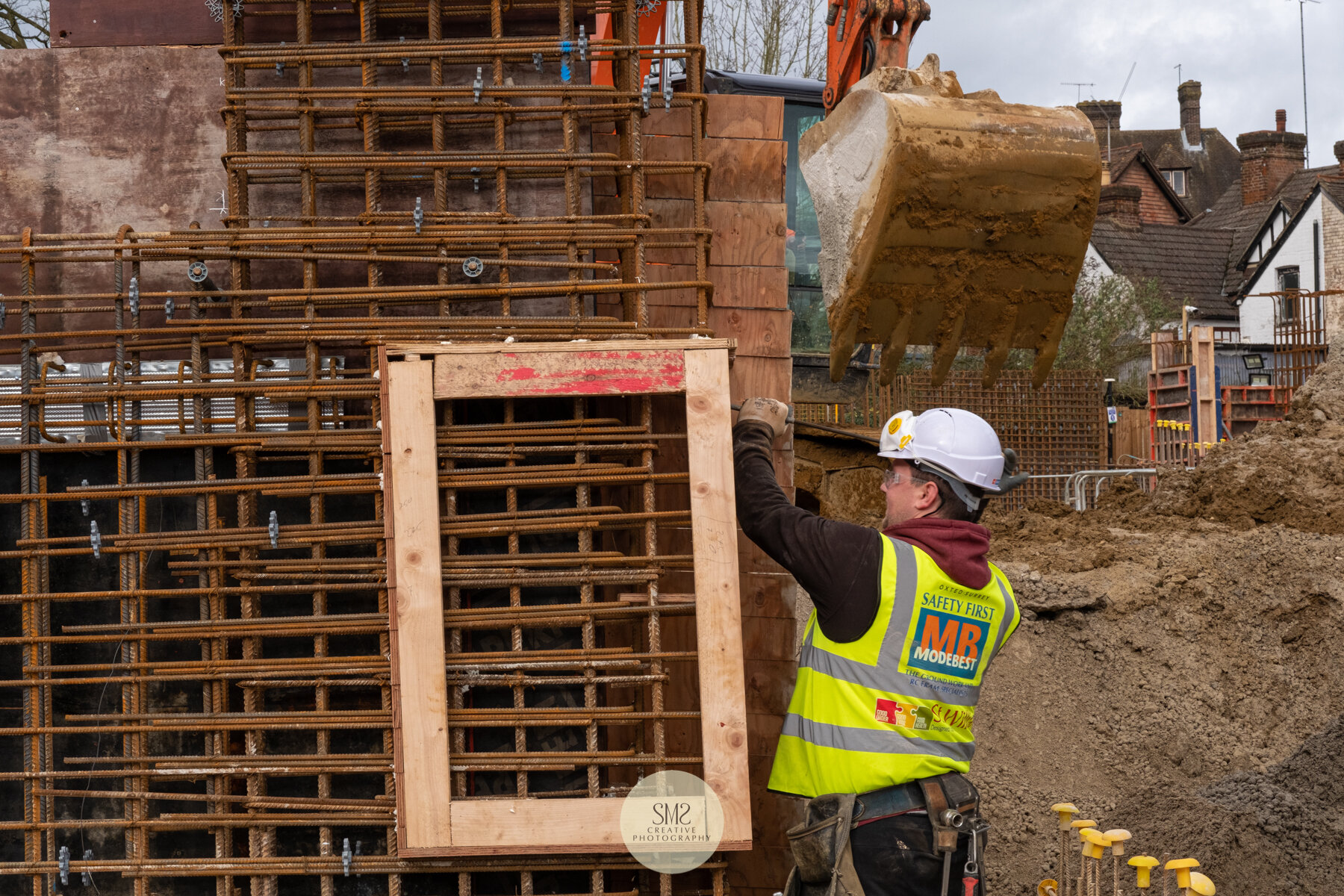
Building the structure for the walls.
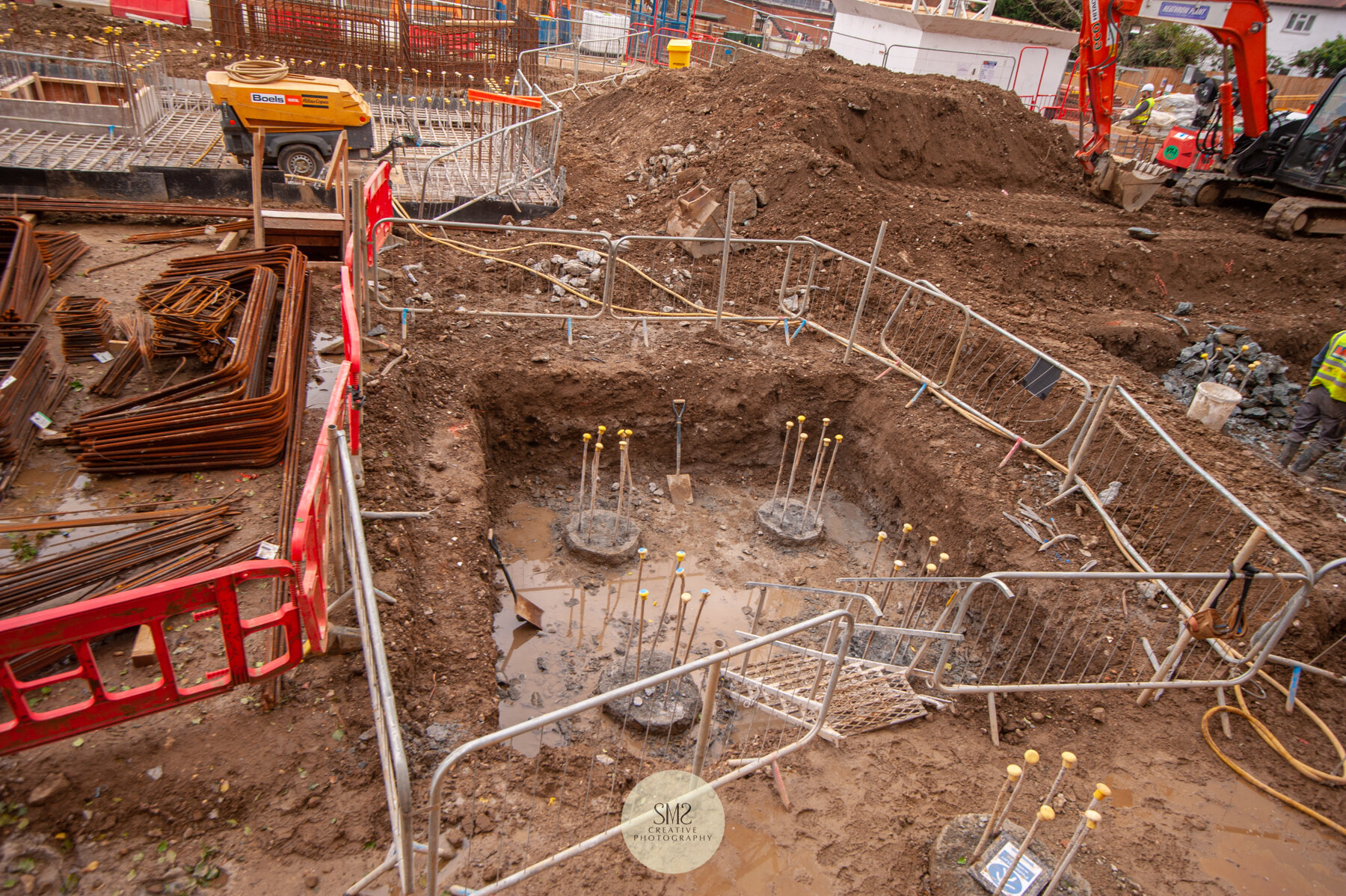
Four piles excavated in preparation for forming a pile cap.
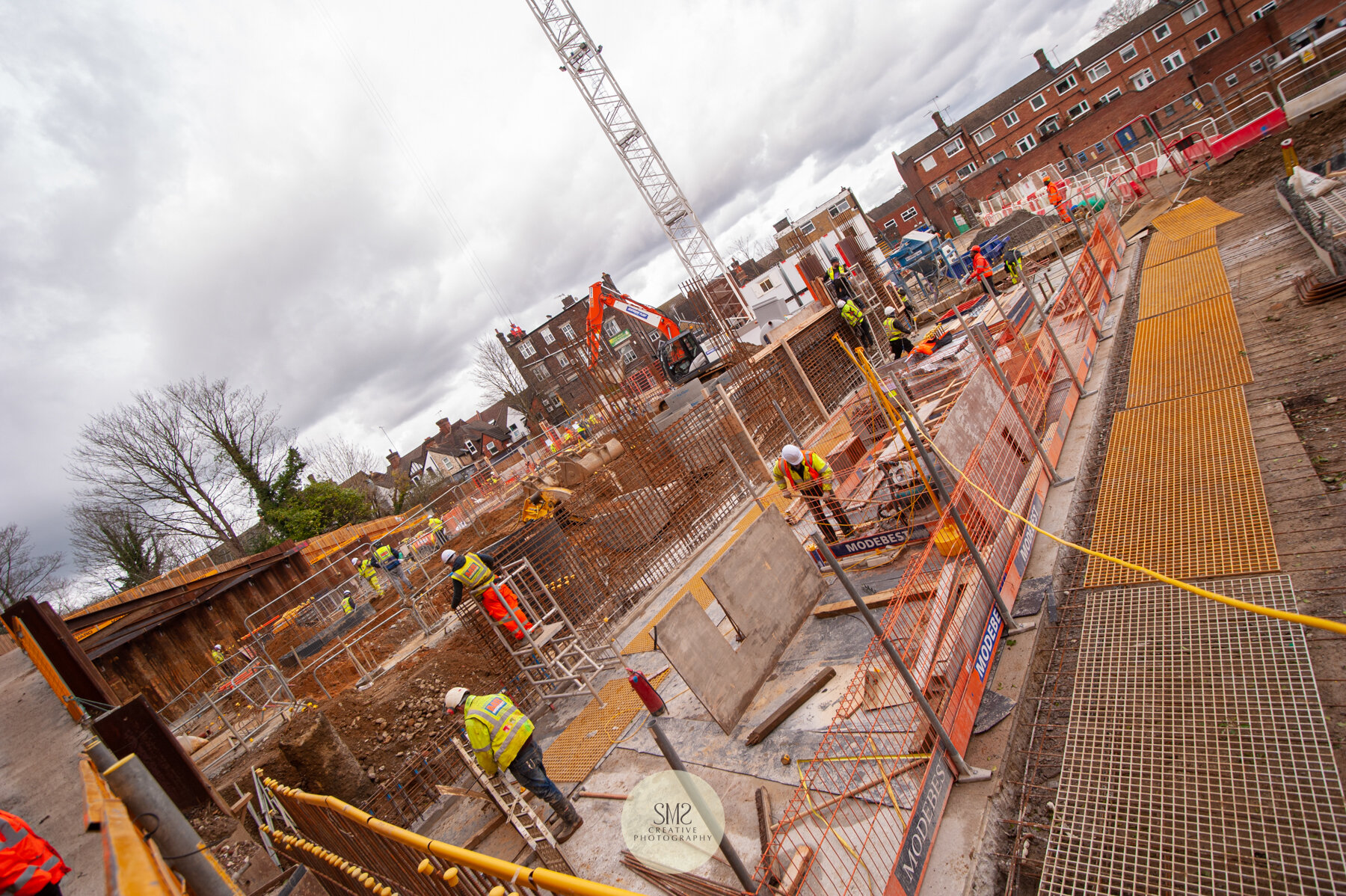
Block A carpark taking shape from a different viewpoint.
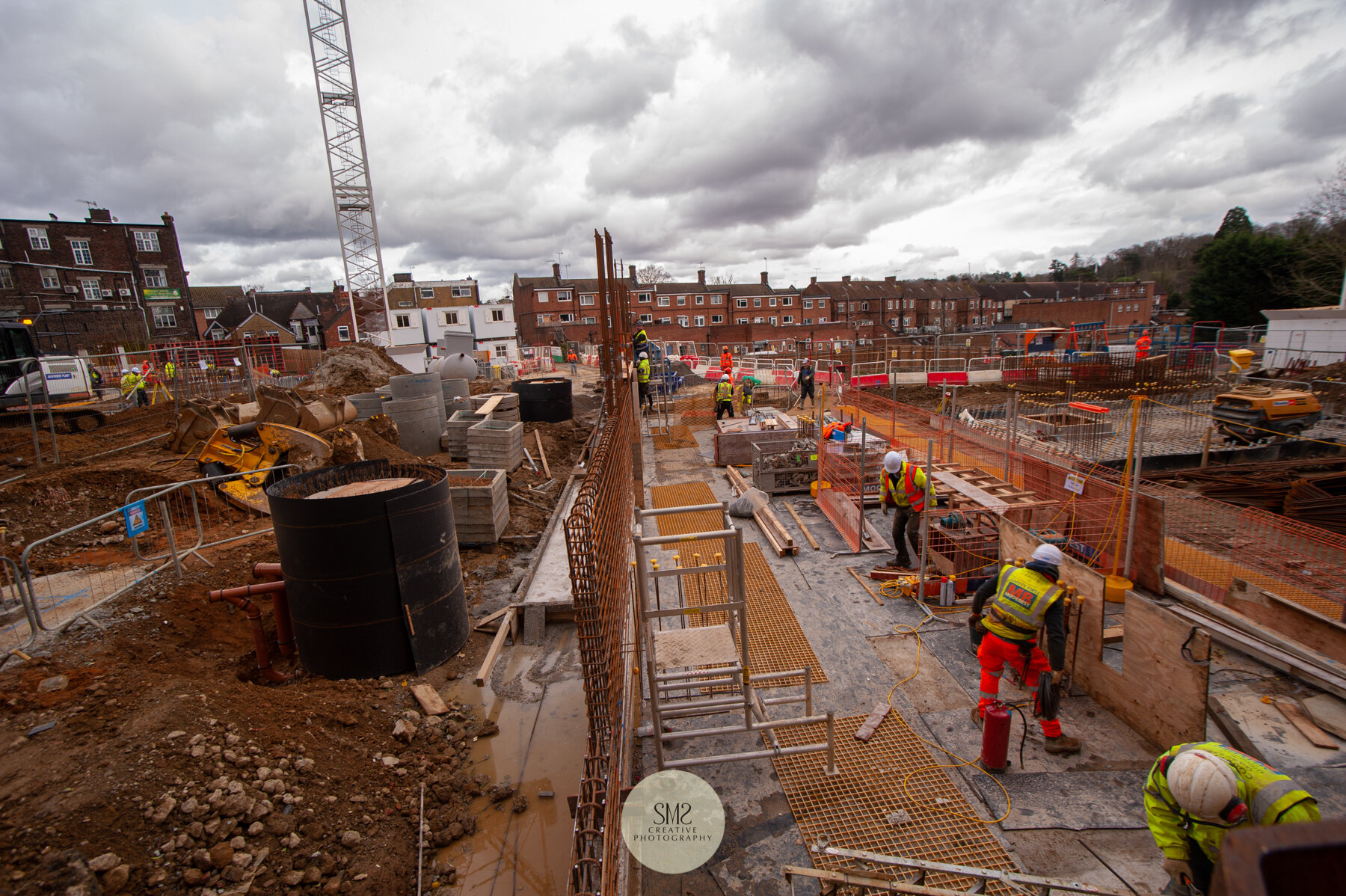
Carpark walls for Block B.
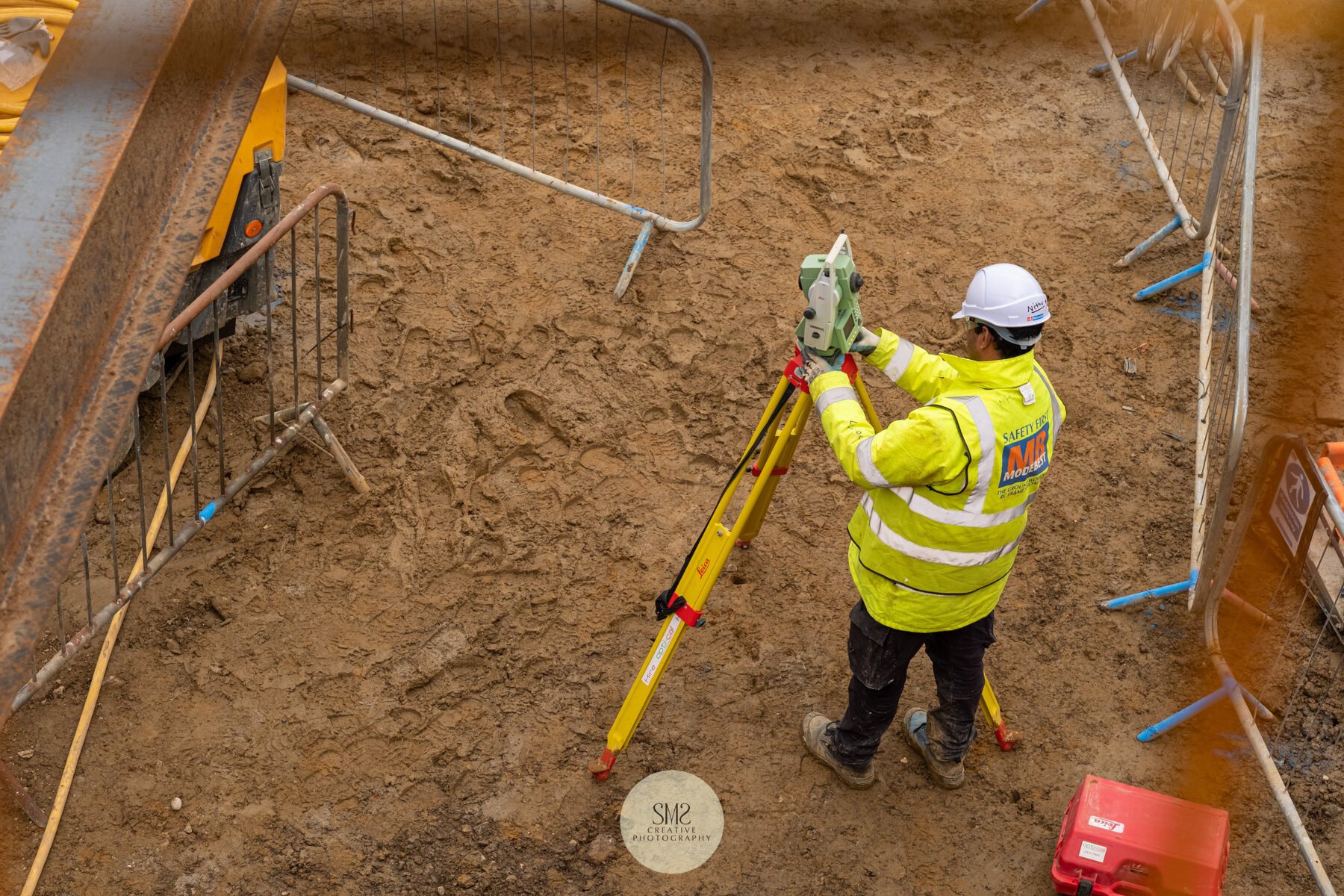
Precision engineering for the correct alignment of the buildings.
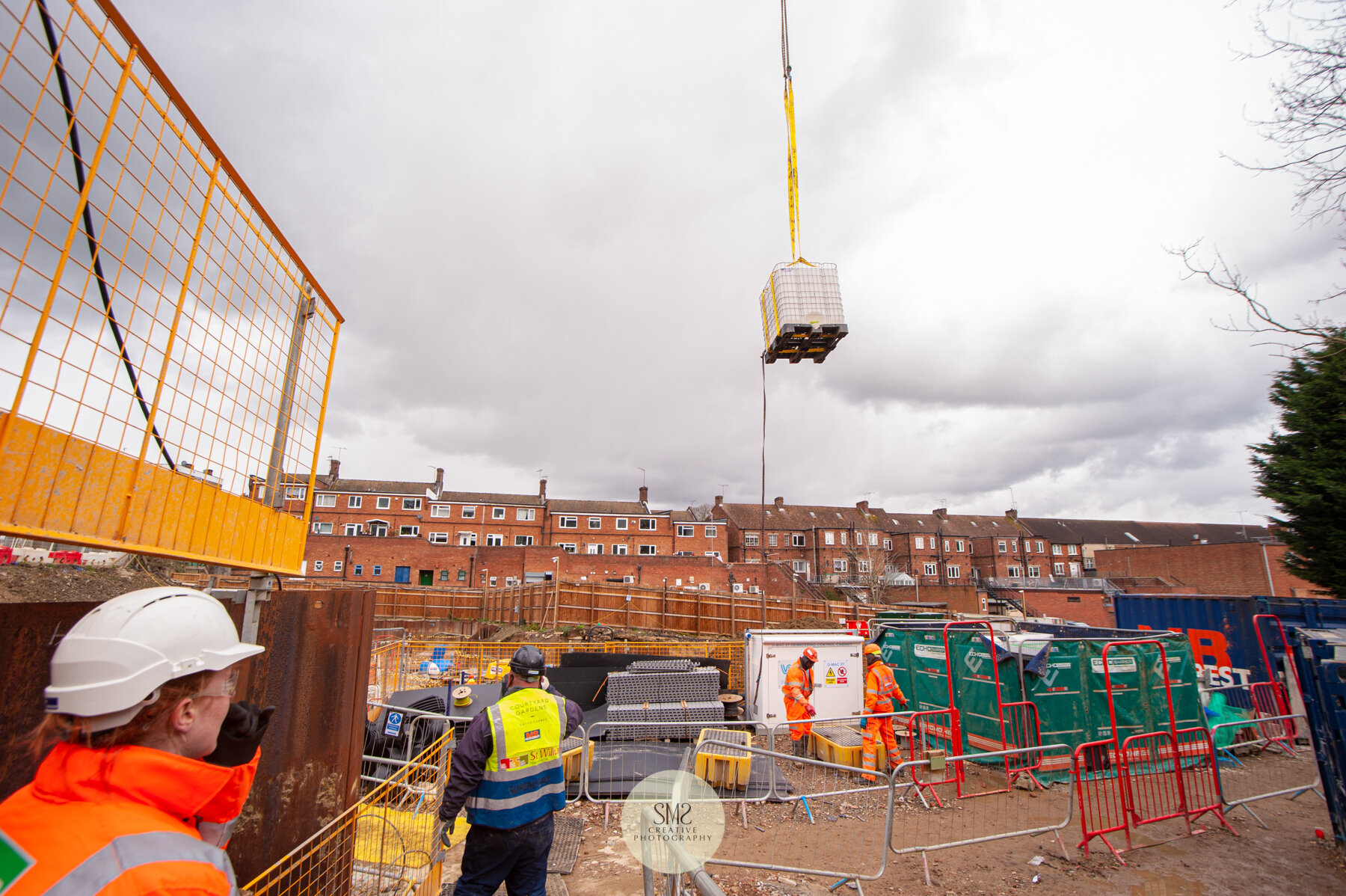
Careful lowering of materials takes precision steering above and below ground.
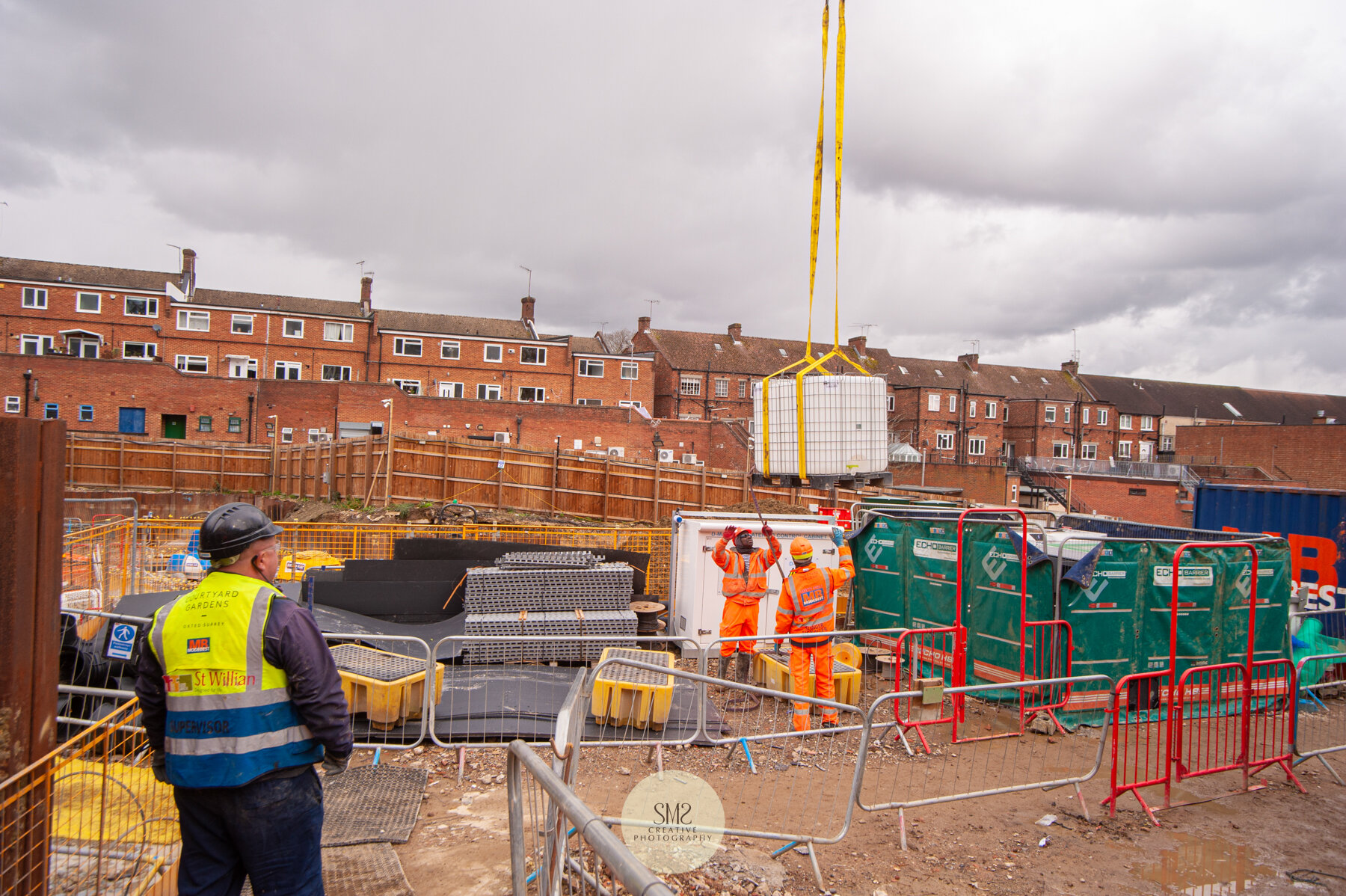
Lowering of materials. Viewpoint behind the lower end of Station Road East.
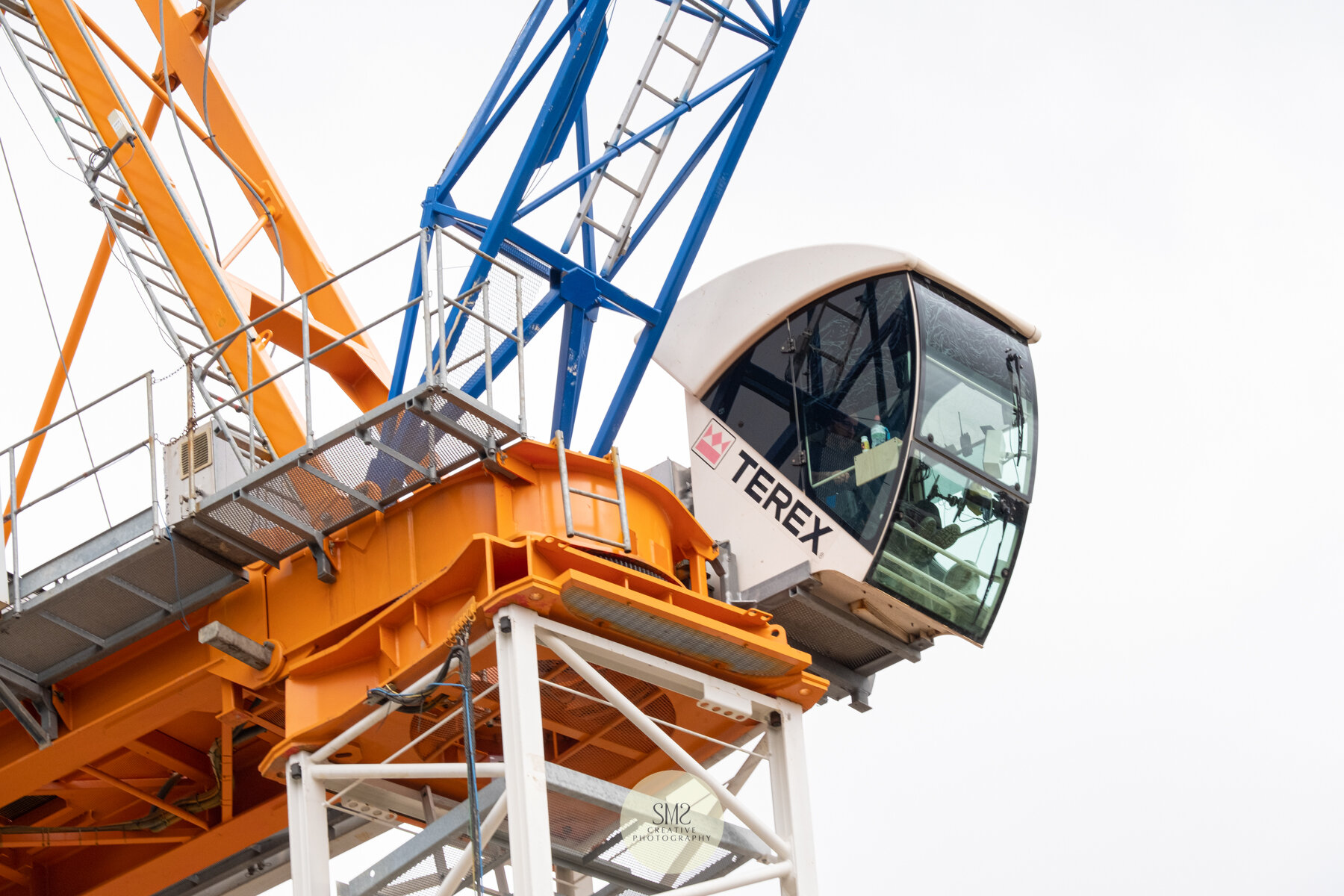
The cab for the crane operator.
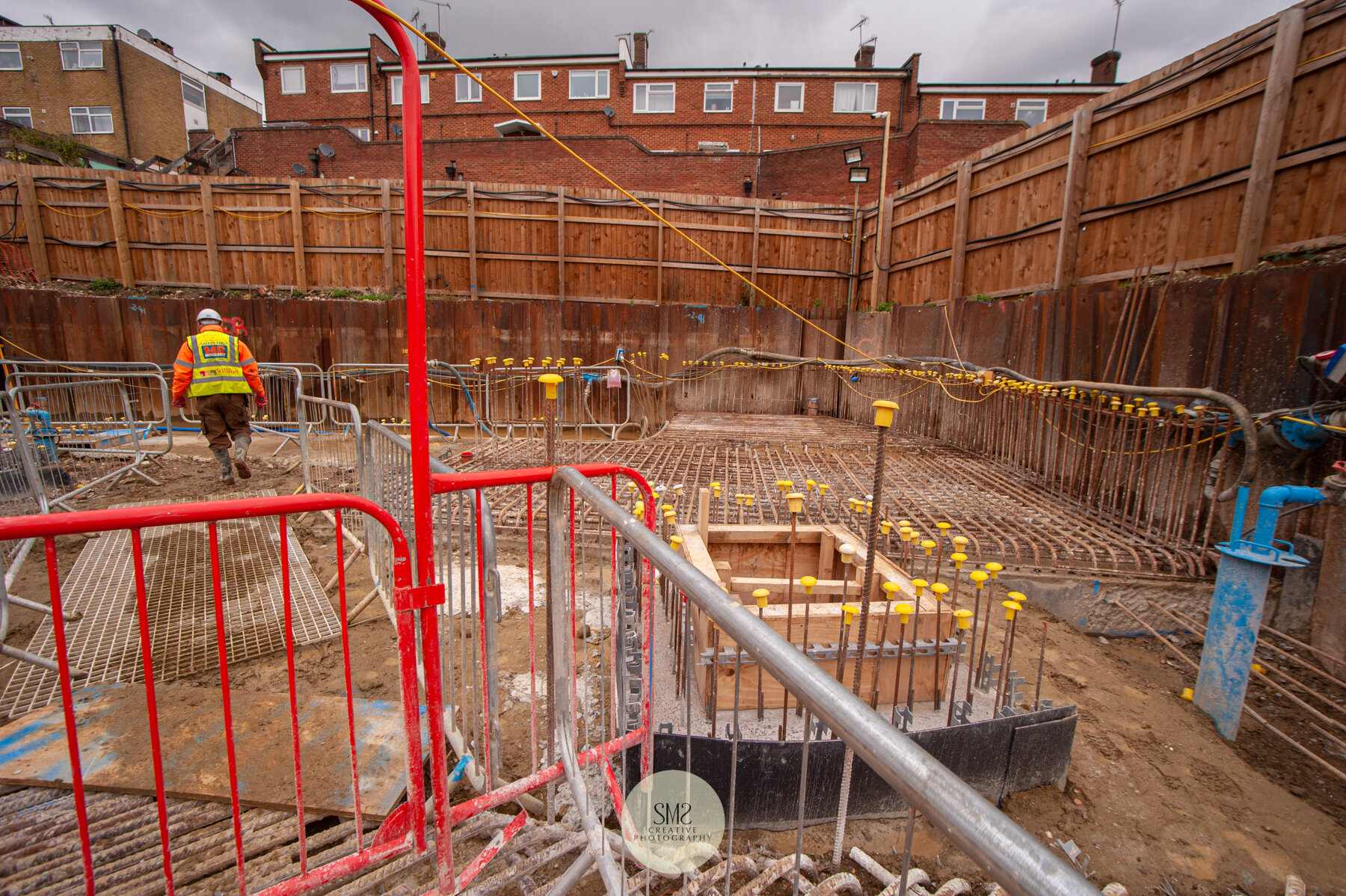
Block C carpark showing piling caps ready for the next stage.













This ongoing process of visiting the site every month, from the demolition of the gasholder in January 2019 to now has given me a real sense of appreciation as to what goes into building a development such as this.
I have learnt so much about the different processes, including the different skills, the architectural plans, the materials, the site management and how the weather plays a part as to how the site is managed. I am always excited to see the changes from month to month and am thankful to St William, for giving me the access to capture the changing town for posterity.
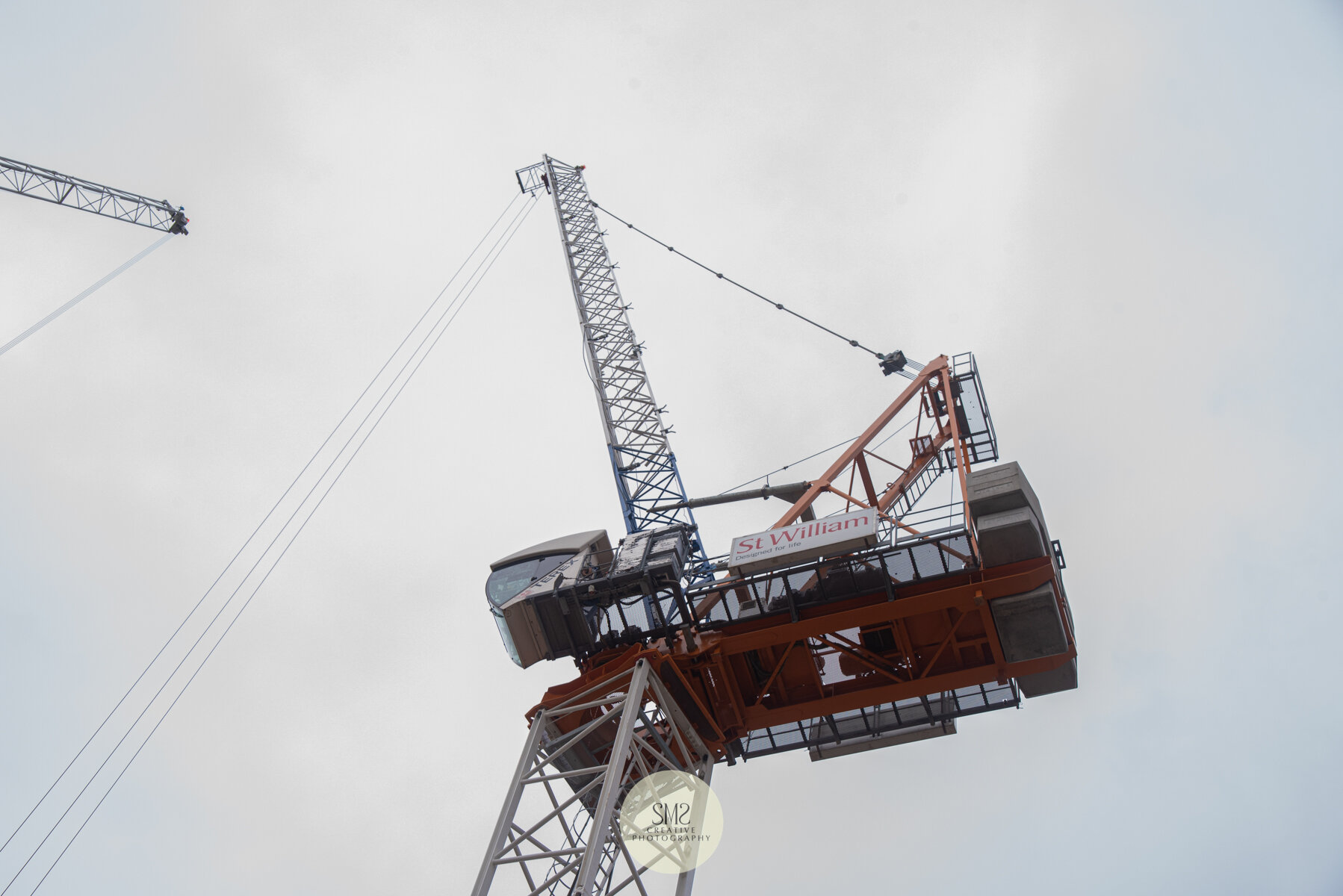
Looking up at one of the two cranes.
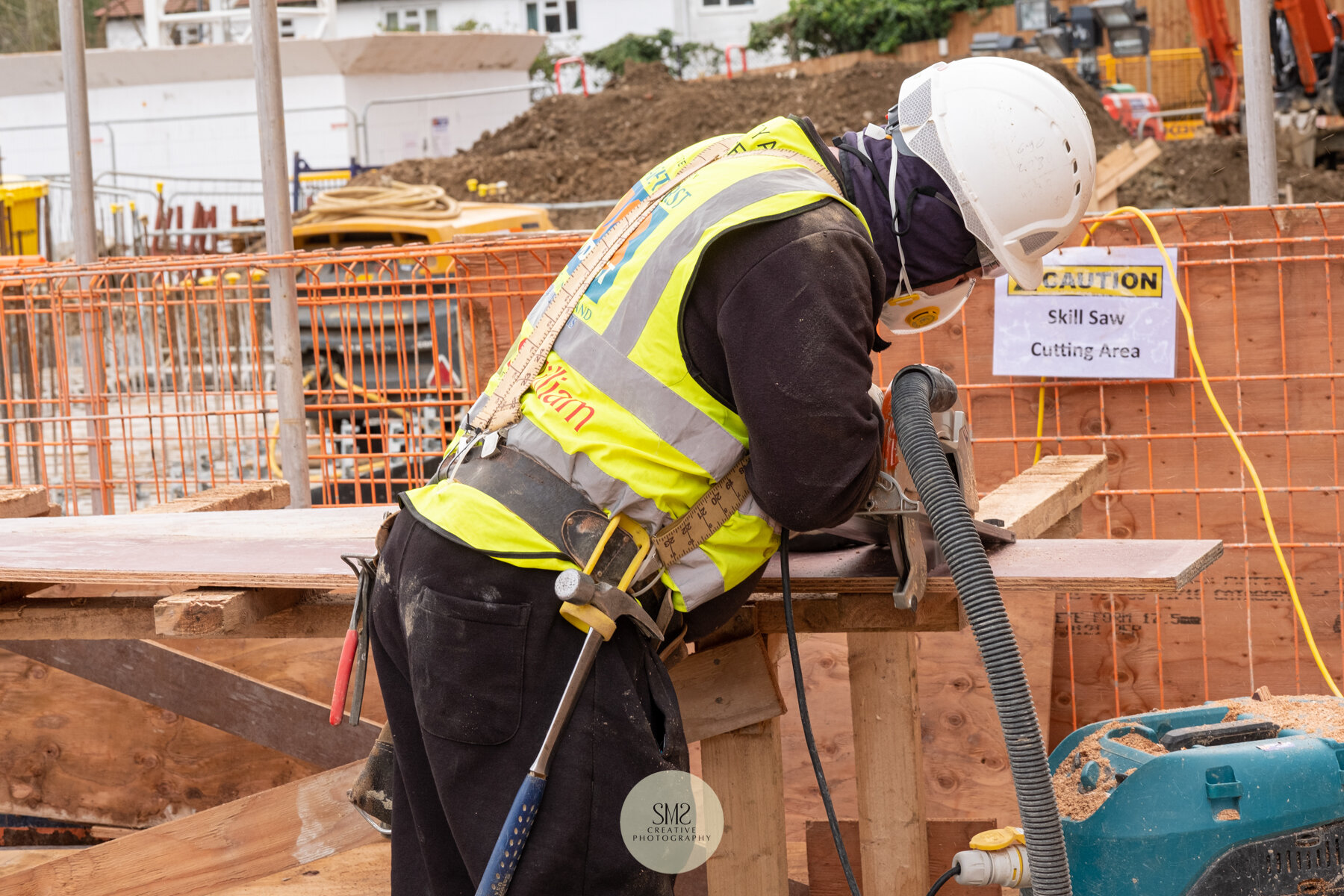
Cutting materials to size.
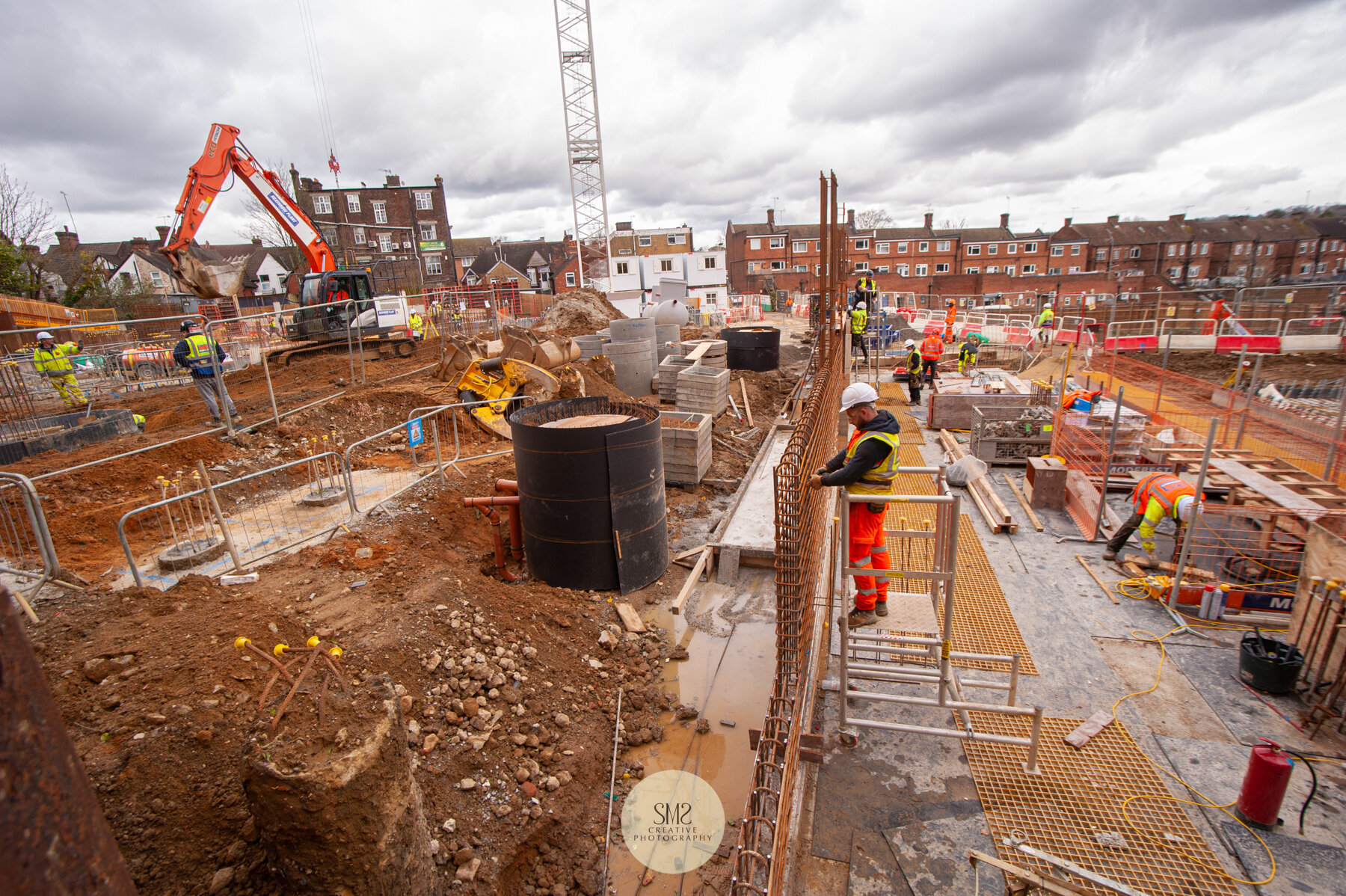
Lots of activity on site this month.
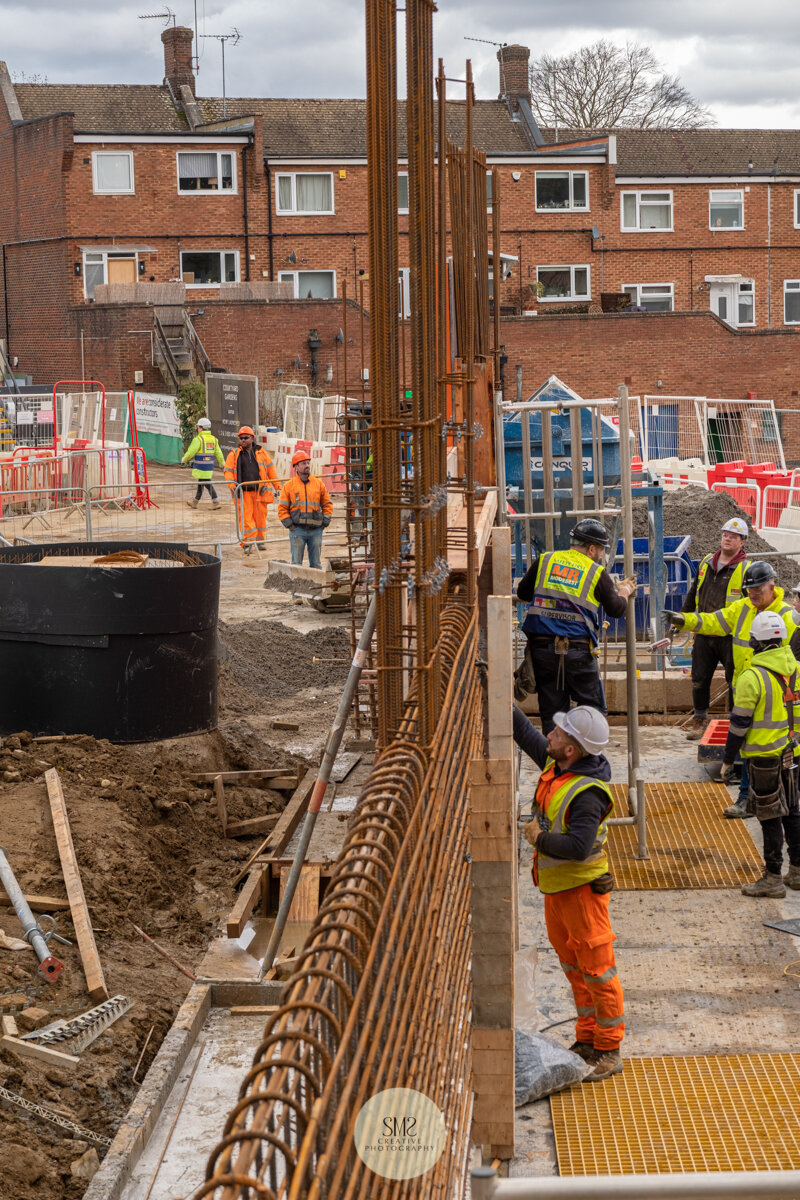
Carpark walls under construction.
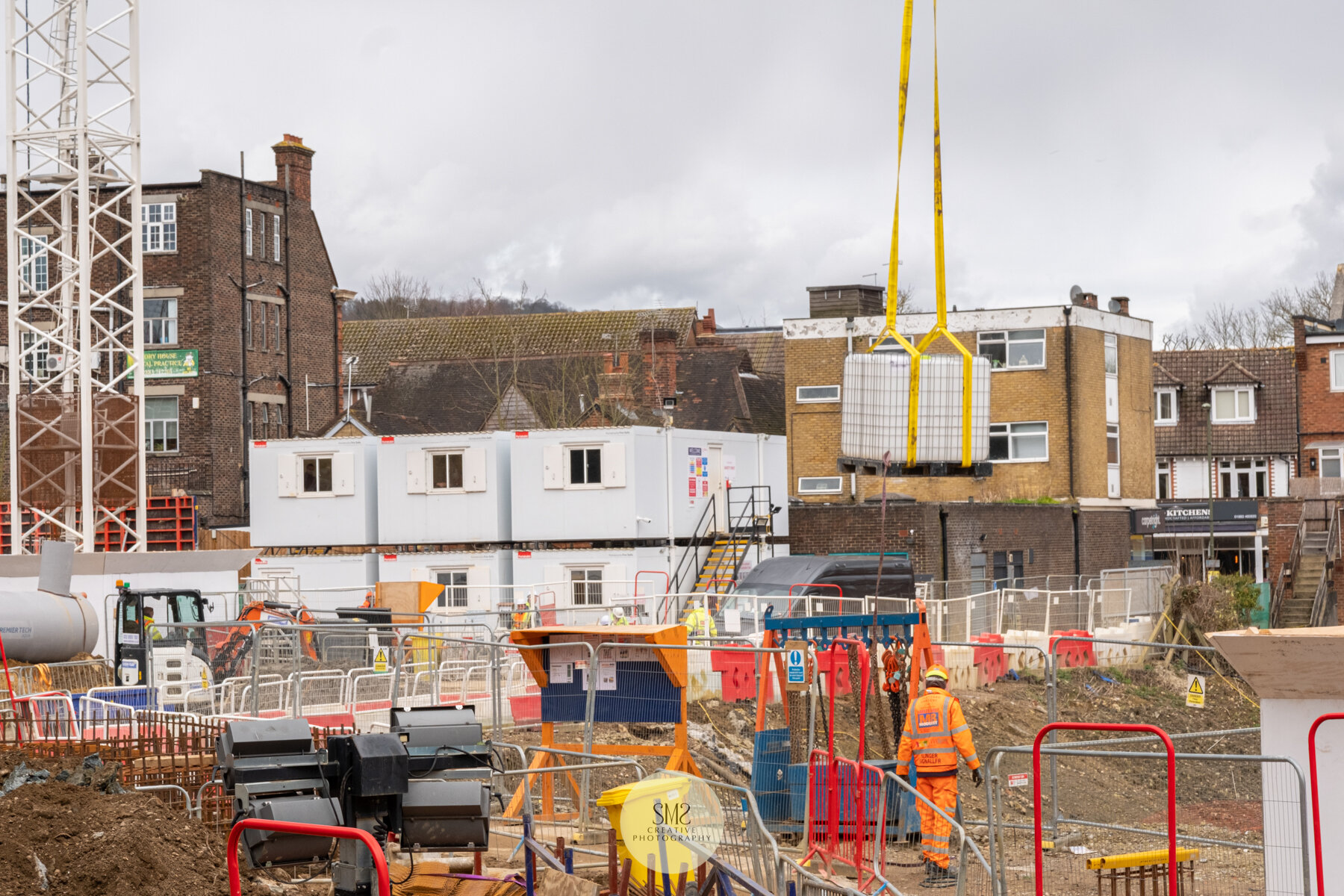
The portacabins in the distance are also a hive of activity for site management.
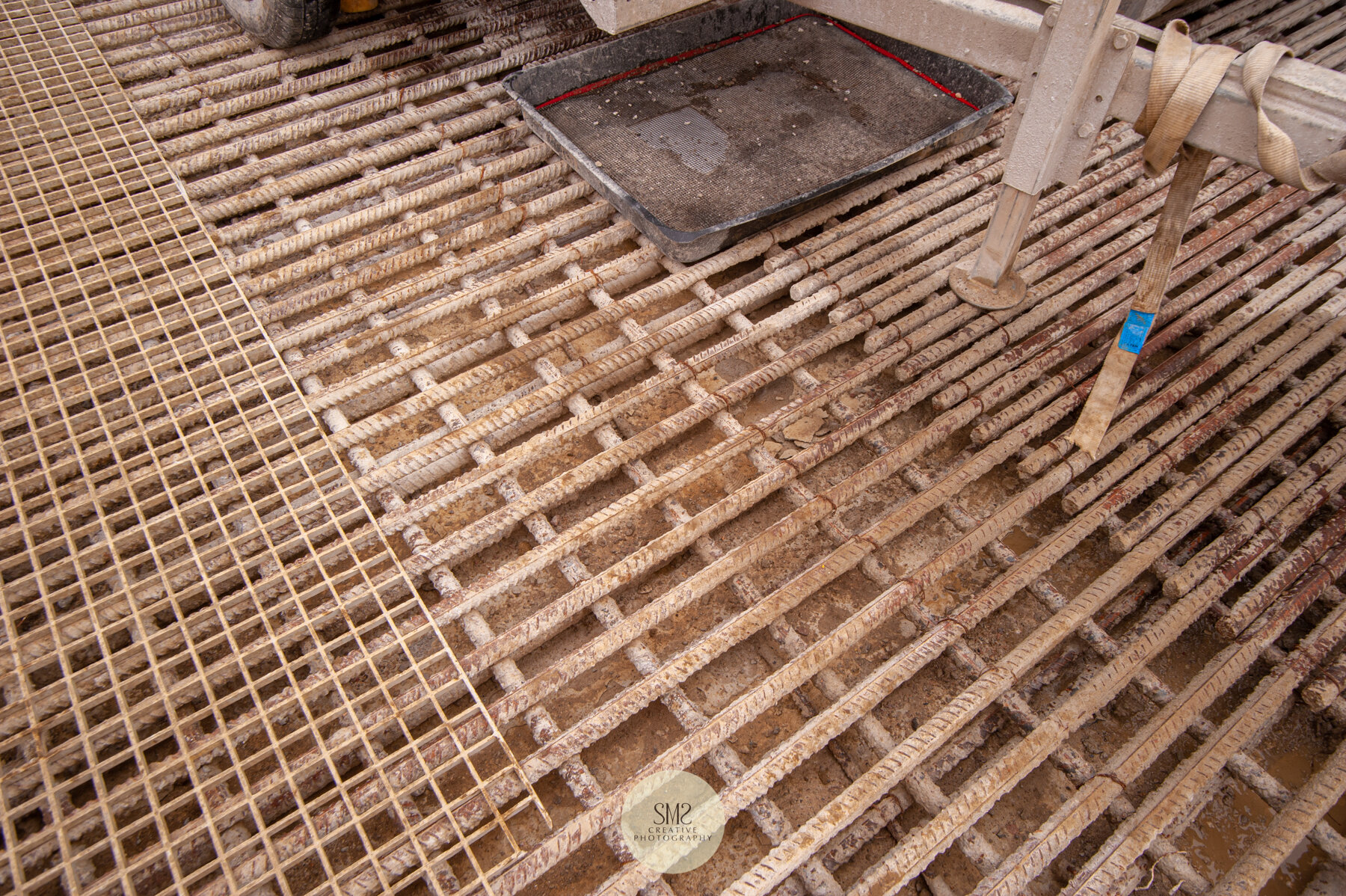
Top of the rebars on the Block C lift core ready to be integrated with the basement slab.
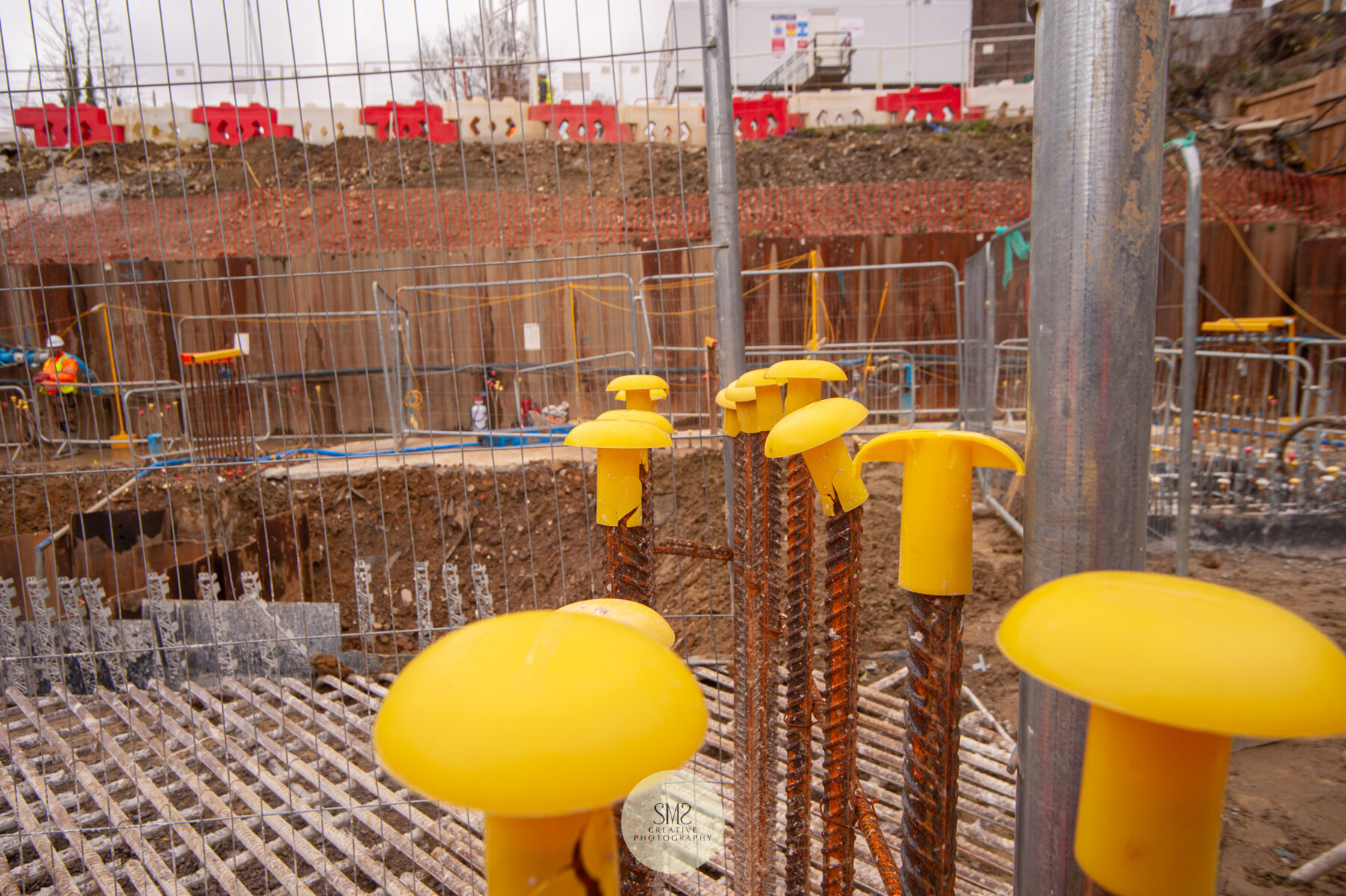
Piling caps.







Thanks for reading I’ll be back in April with an update about my March visit. To read the other blogs about Courtyard Gardens please click here.
This link to my January visit to the site shows a display model of the development at Robert Leech Estate Agents just opposite the building works, this is where the buildings are brought to life and well worth a visit, you won’t be disappointed.
Stella
To read other previous blogs these can be found on the ‘Featured’ blogs below by using the arrows on the right to scroll through the past 30 blogs.







