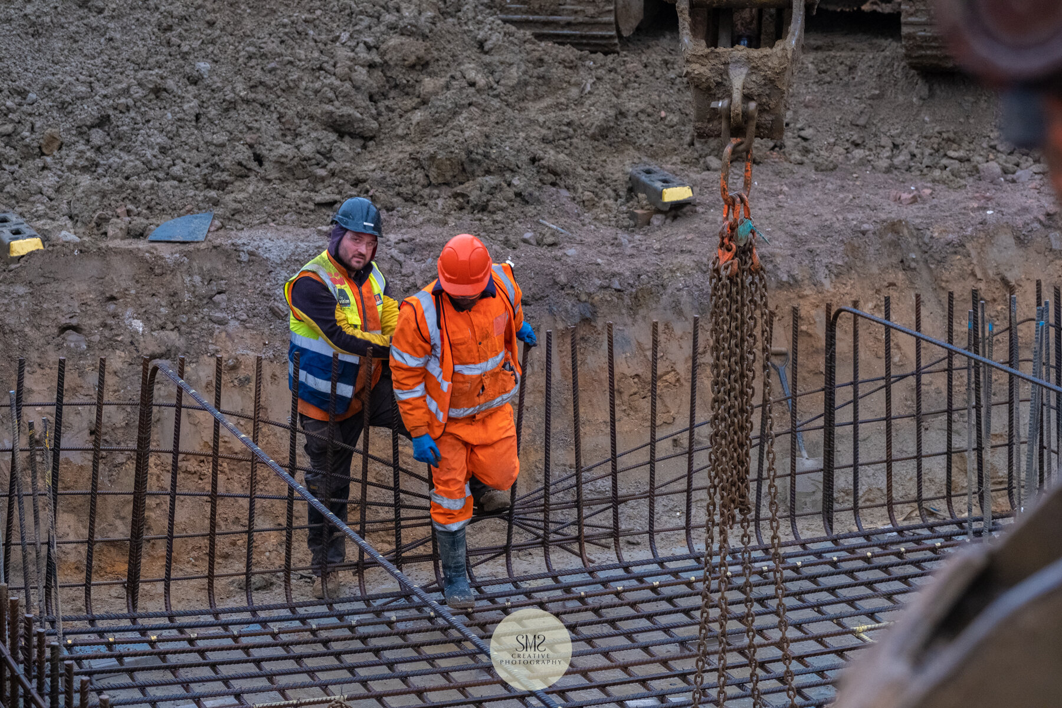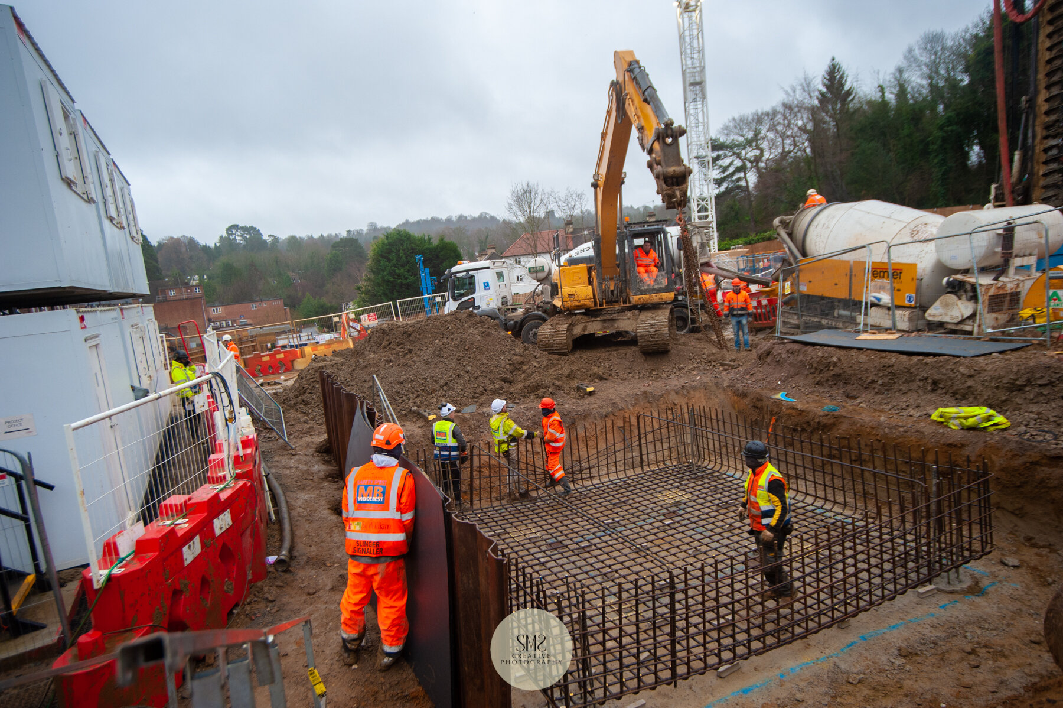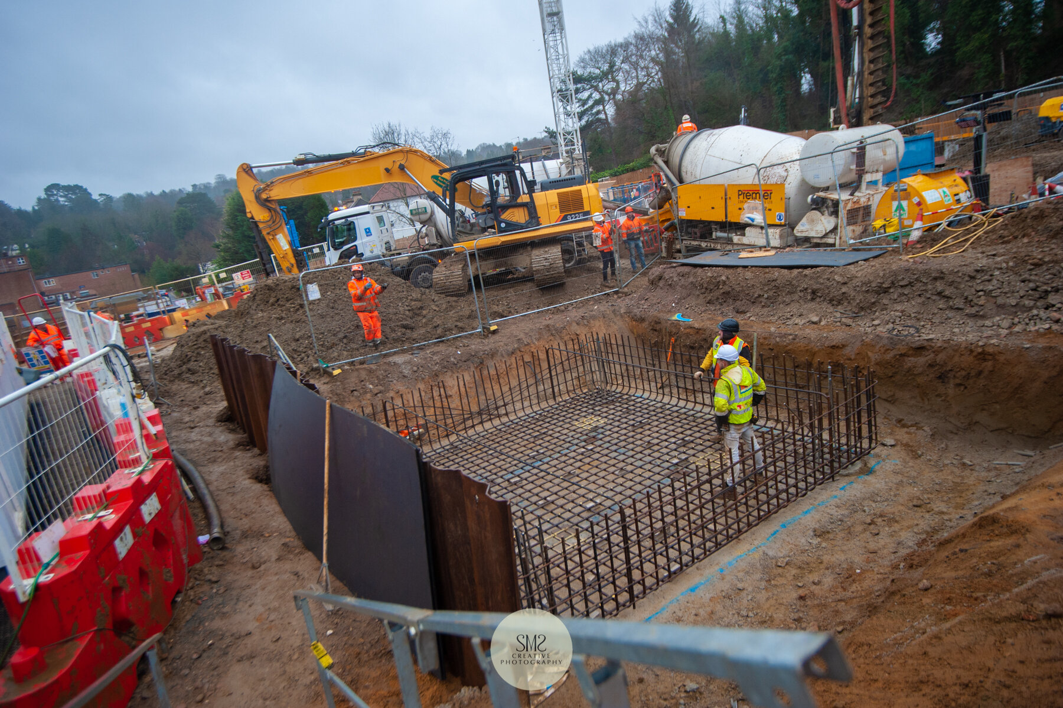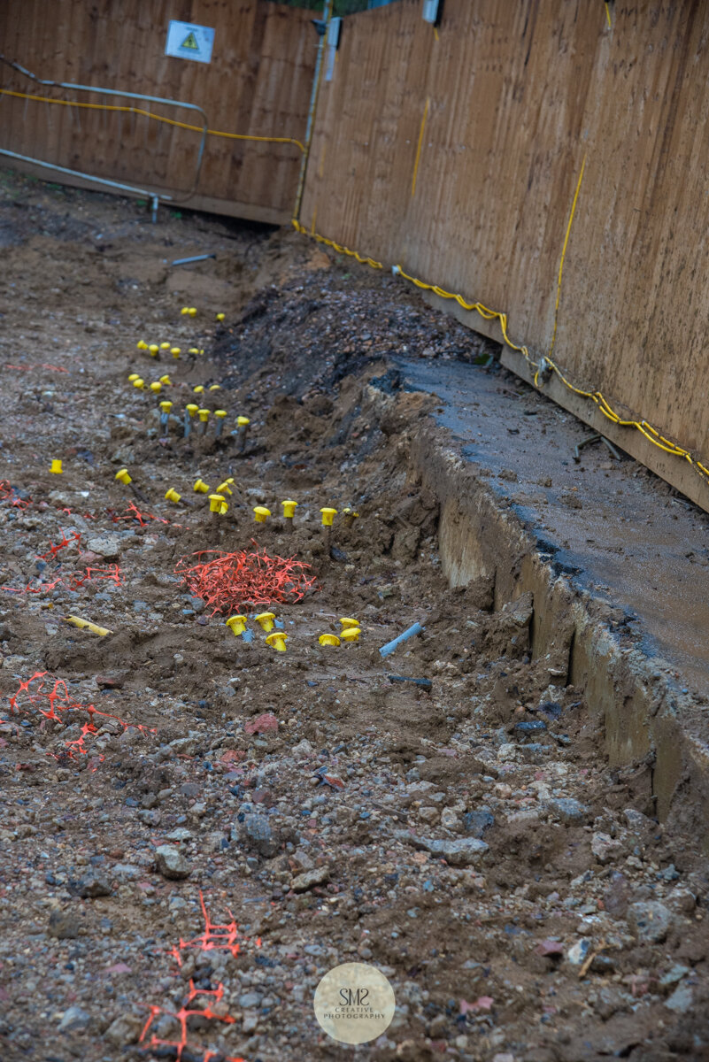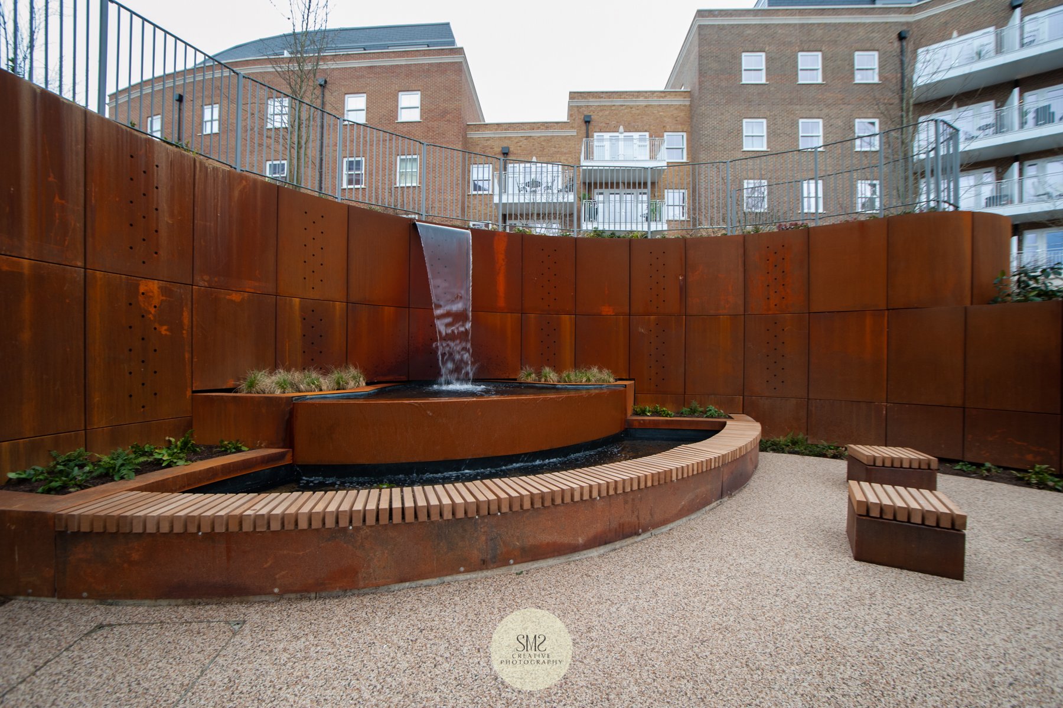Welcome to my December blog here at Courtyard Gardens in Oxted the former site of the gasholder which was demolished earlier this year.
This is blog number 12 and forms part of a series of monthly visits until completion of all 111 luxury one, two and three bedroom apartments and penthouses in Summer 2021.
As mentioned in previous blogs I have been given kind permission by St William part of the Berkeley Group to photographically document the progress. I had my business premises on Station Road East for 23 years until I relocated in August this year, 2019, to work remotely. I was at number 83 Station Road East which backs onto the site, on the far left of the picture below. When I opened my business in early 1997 there was talk about the gasholder being demolished which was on and off for years, that was until it became a reality. It was because of this that I have made it my mission to take onboard the photographing on a monthly basis for posterity. Little did I know when I started this process that I would learn so much first hand about the building process and look forward to learning more whilst photographing onsite.
The photographs from my visit this month were taken on Tuesday 10 December, whilst I was accompanied by Assistant Site Manager Ness Kingham, my thanks go to her and all the other friendly people onsite who make me feel most welcome each time I visit.

Looking down the site over the sheet piling where Block A will be built.
All of the photographs have captions on which tell you what was happening at the time of my visit. On this particular occasion they were completing the piling process and preparing the base for the delivery of a second crane. The two cranes will be used to move deliveries from different parts of the site with minimum disruption and ease.
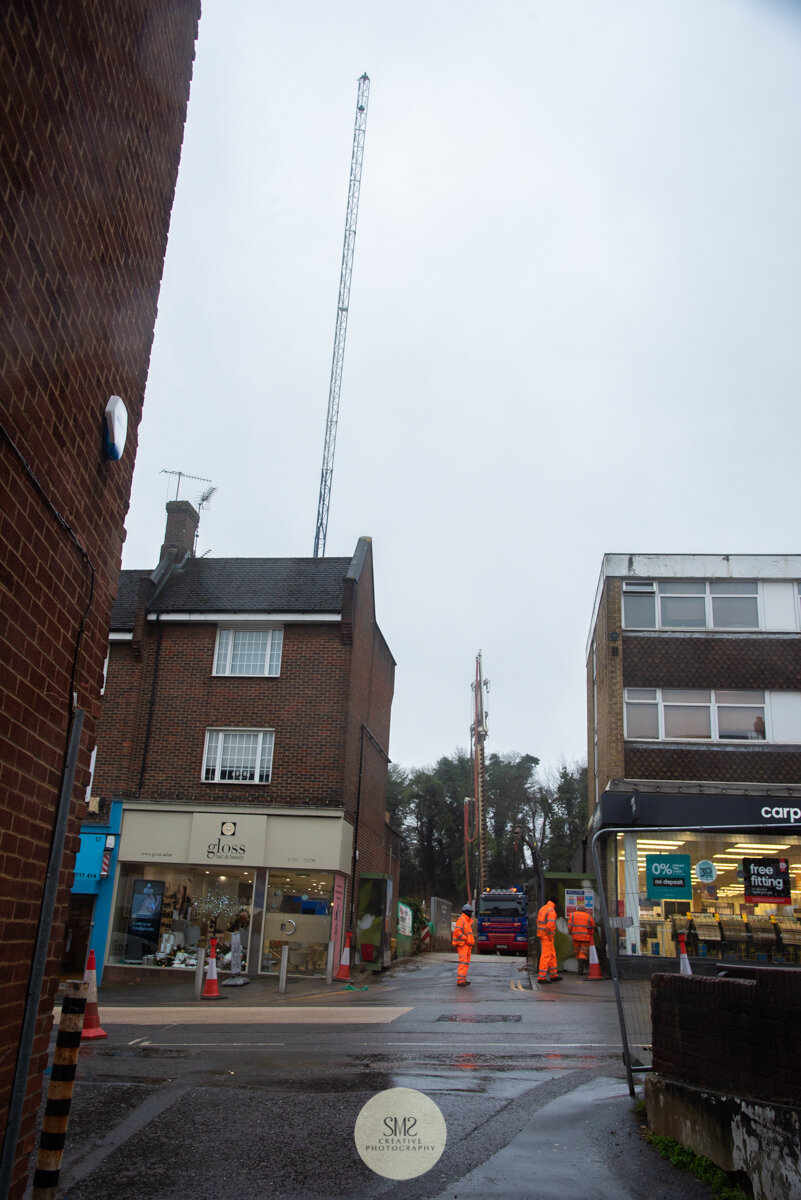
The entrance in Station Road East to the site.
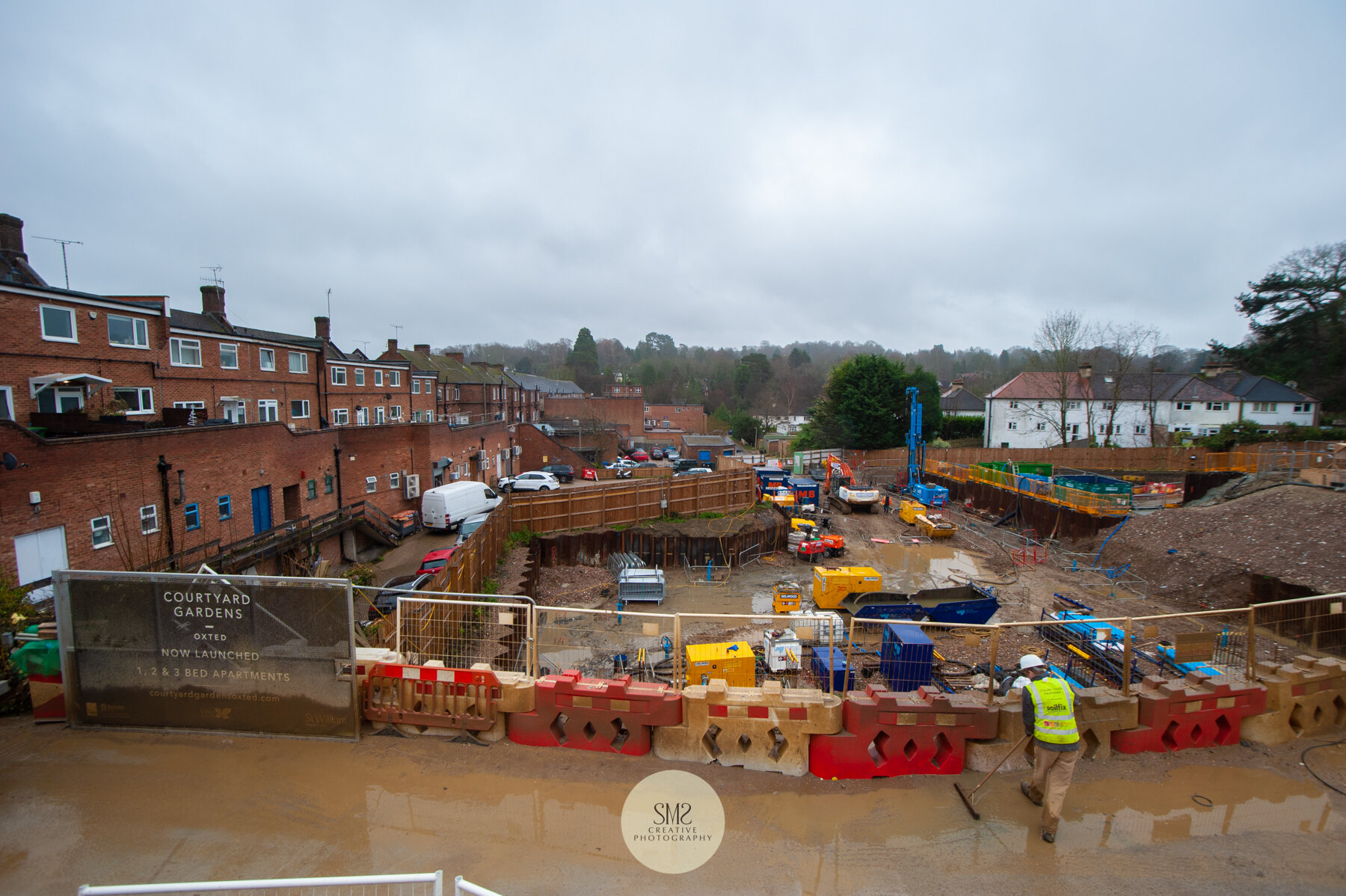
A view looking down towards Johnsdale. The underground car park foundations are in place. The road in the foreground will be one of the two entrances to Courtyards Gardens. Water is being swept away as deliveries arrive.

The delivery of diesel is a regular occurence to keep the machinery in constant working order.
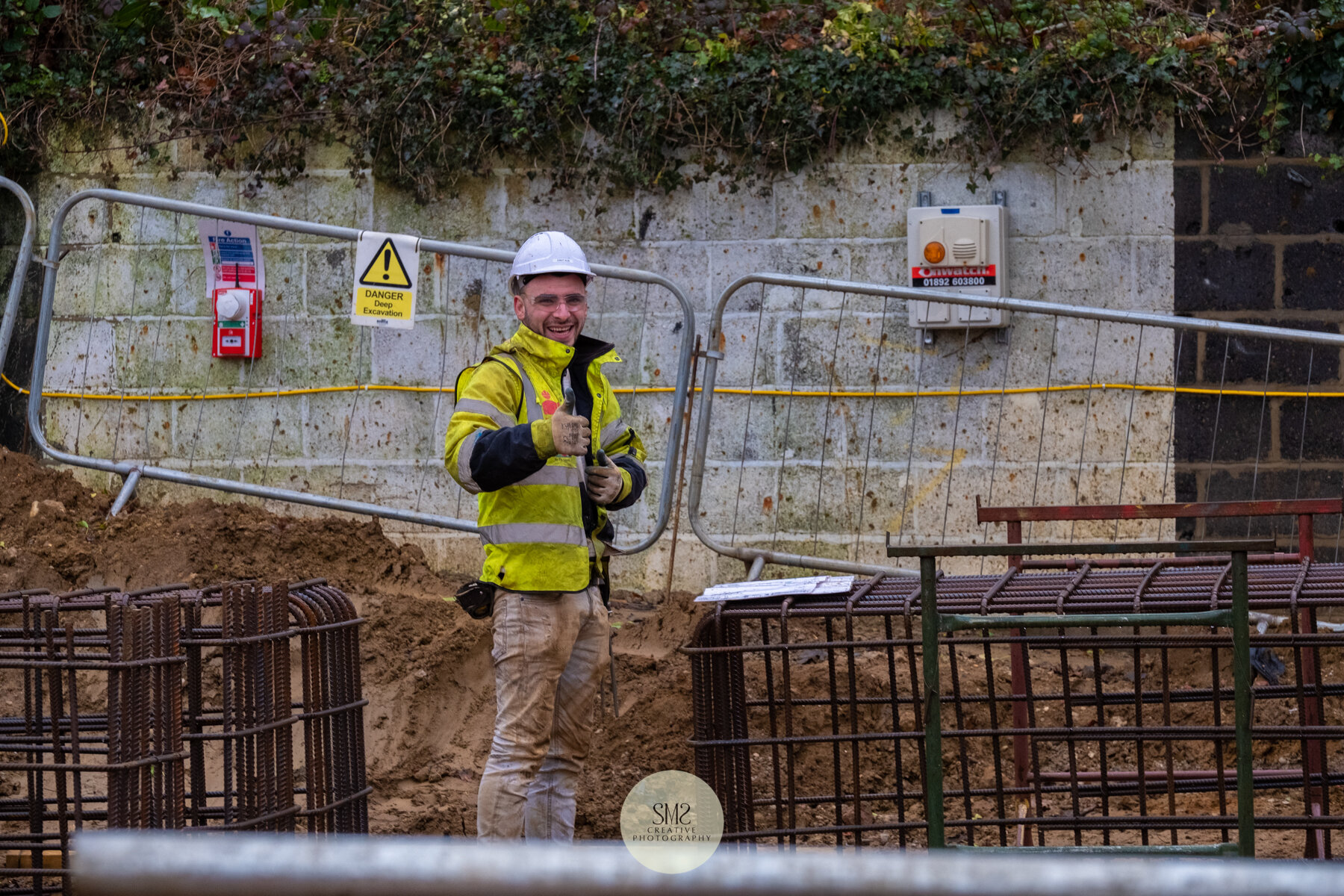
This area is used to make the steel cages using rebars.

This area has been prepared for the insertion of the steel cage, in preparation for the delivery of the second crane.
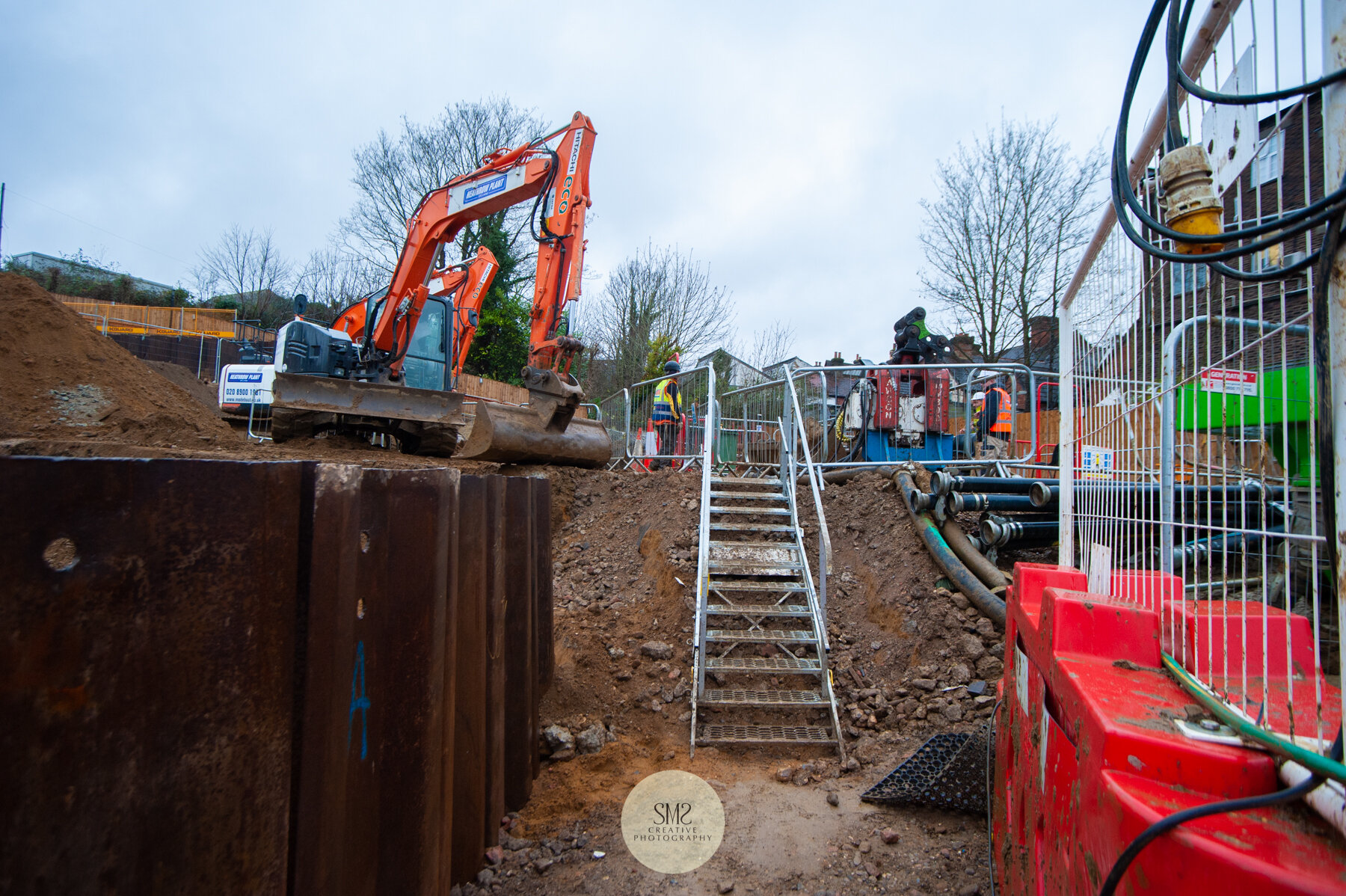
Temporary safety steps are used at strategic points around the site for ease of access.

One of the two piling rigs with the first crane visible behind it.
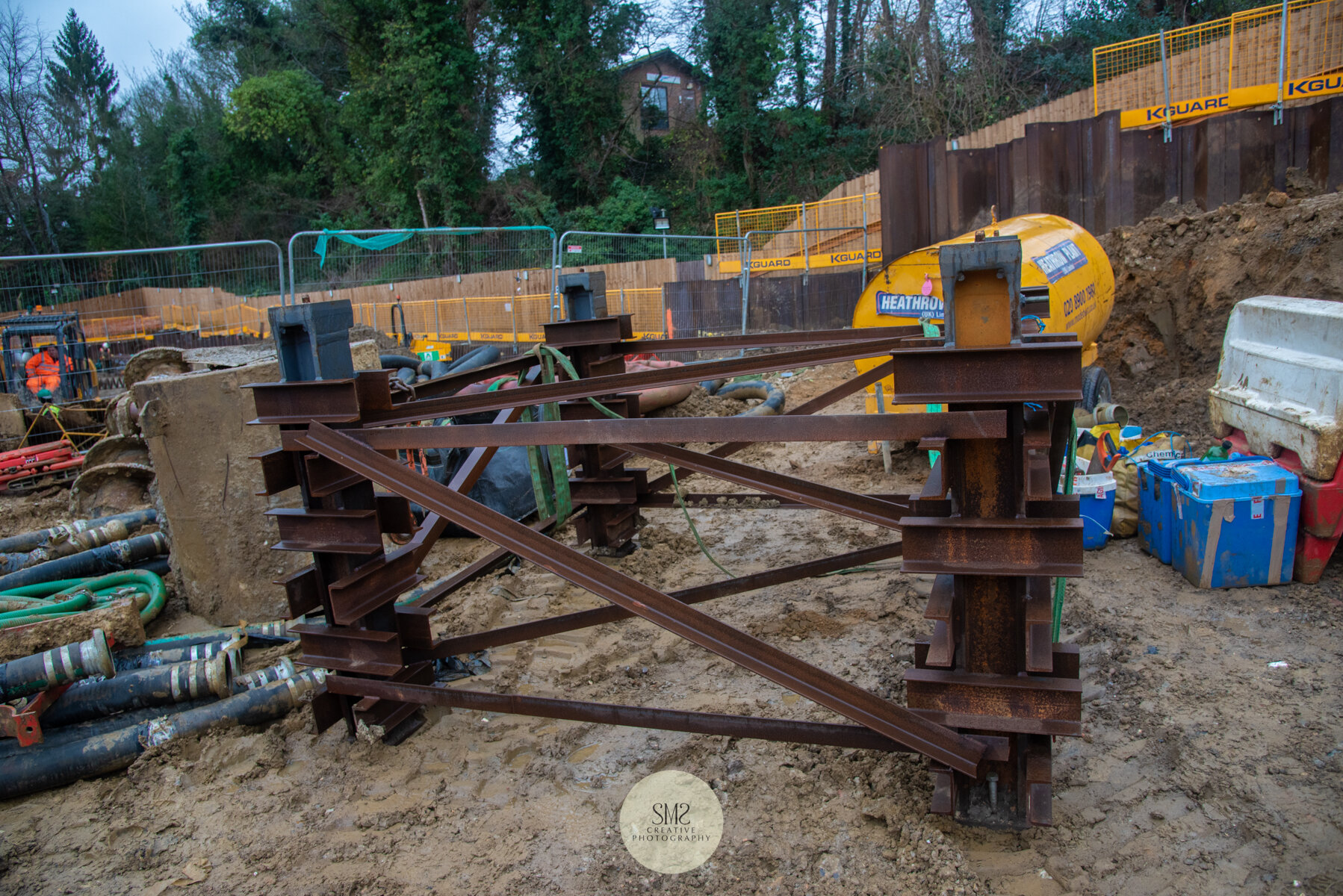
This rig is ready to be inserted and anchored within the steel cage made for the second crane to be bolted to. This is all below ground and when covered with concrete will not be visible other than the anchor points.








All the work that has taken place this year was firstly to demolish the gasholder which stood in place for 50 years and to prepare the foundations which have taken up until now. In the new year the above ground building works will commence on Block A. As mentioned in previous blogs there will be three Blocks, A, B and C.
To read the previous 11 blogs please follow this link to the Blogs part of the website.

This cage made onsite is used specifically to go in the pit as part of the anchor station for the arrival of a second crane.
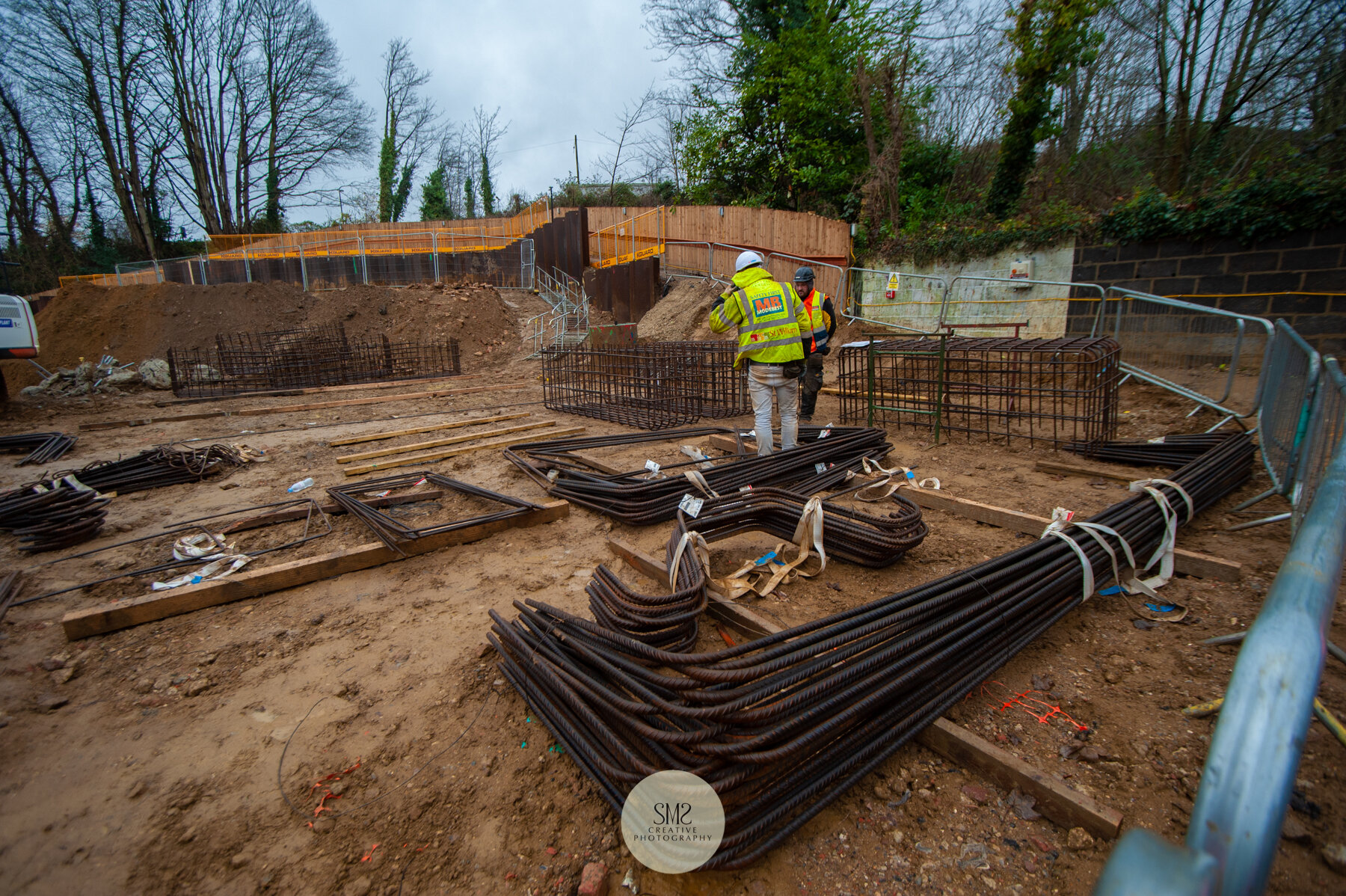
This is where the steel cages are made onsite using rebars. Rebar is added to concrete to provide tensile strength.
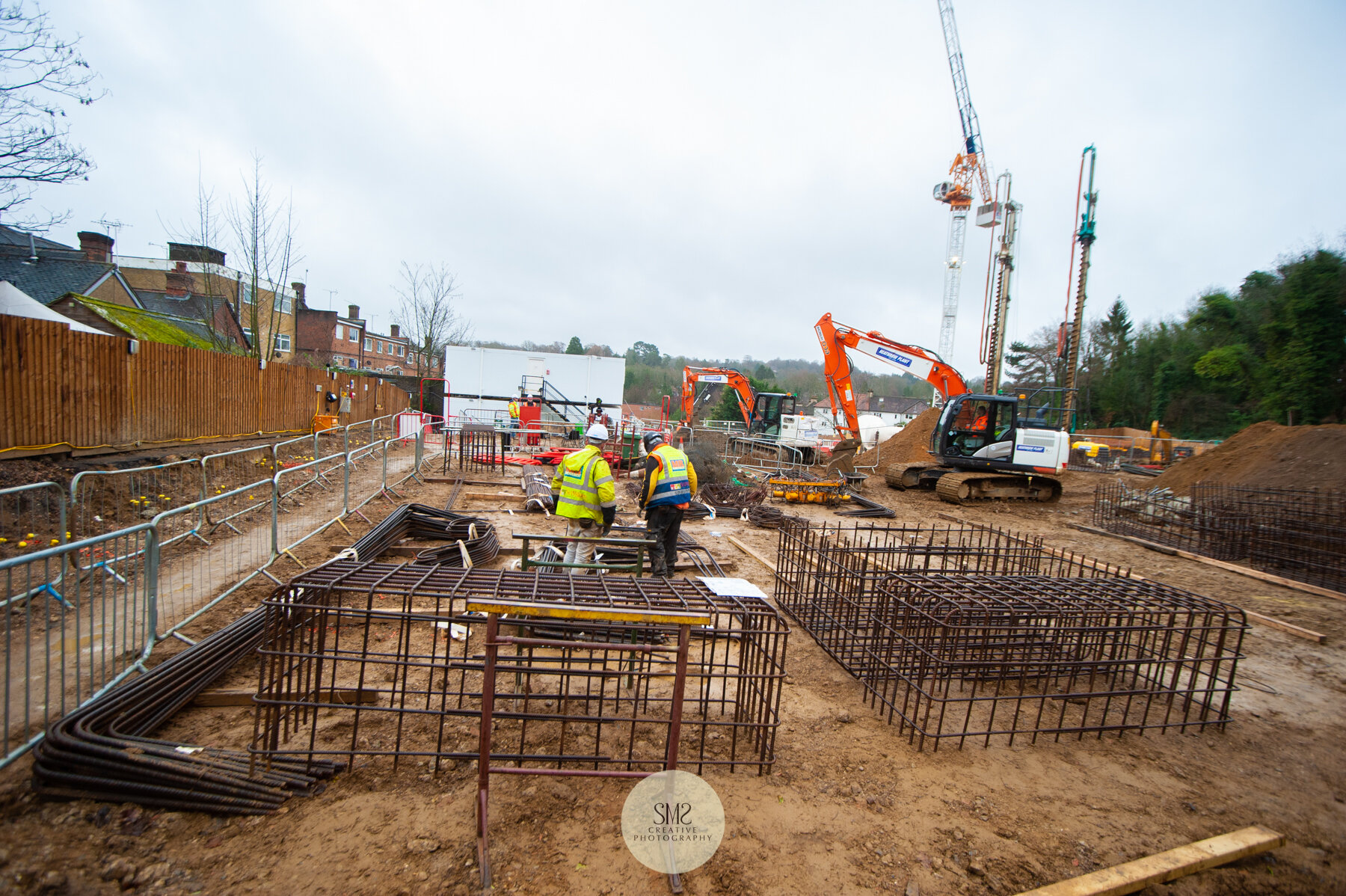
The cages are made to order depending on their use onsite.
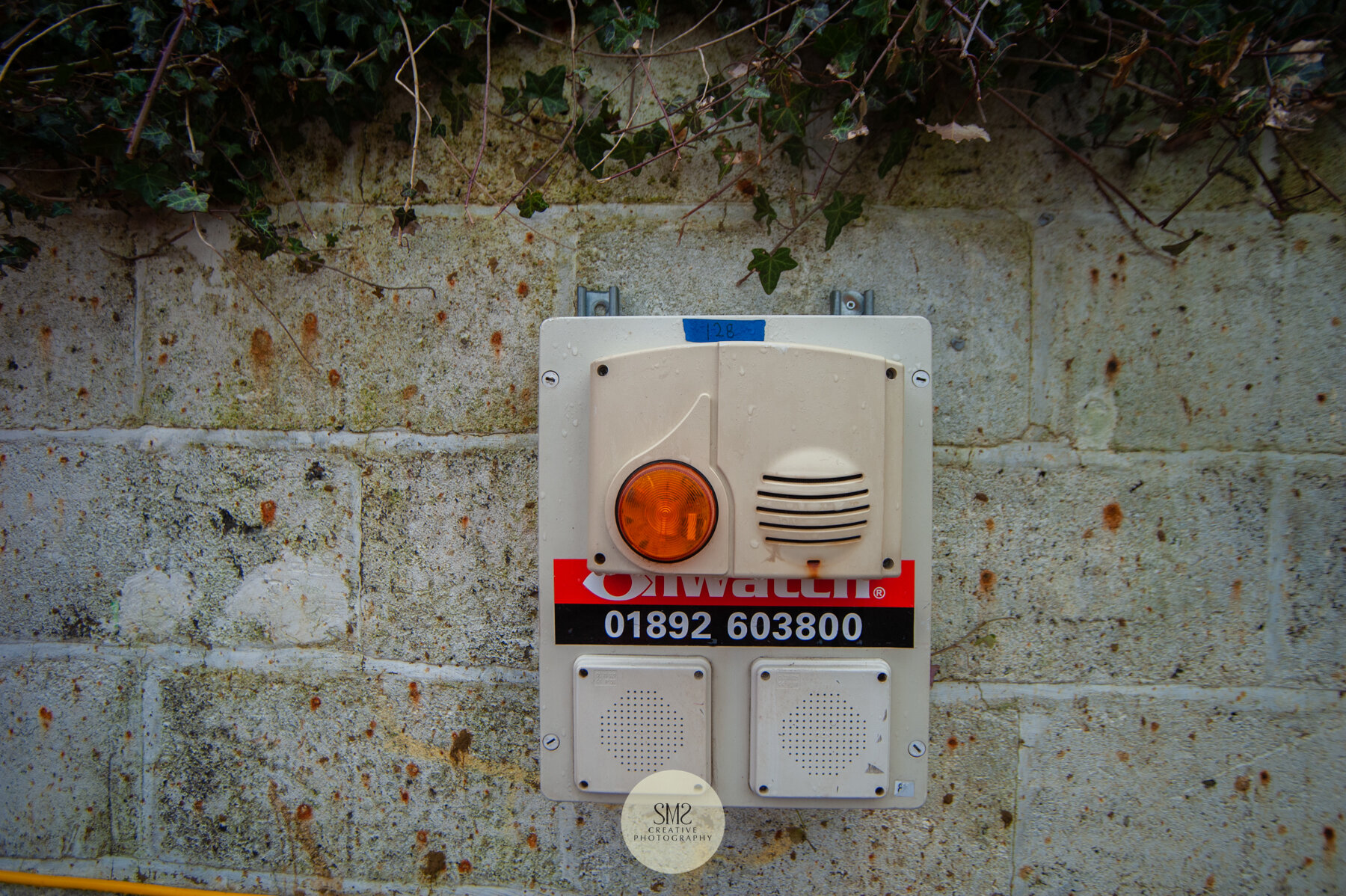
CCTV is used around the site for security.
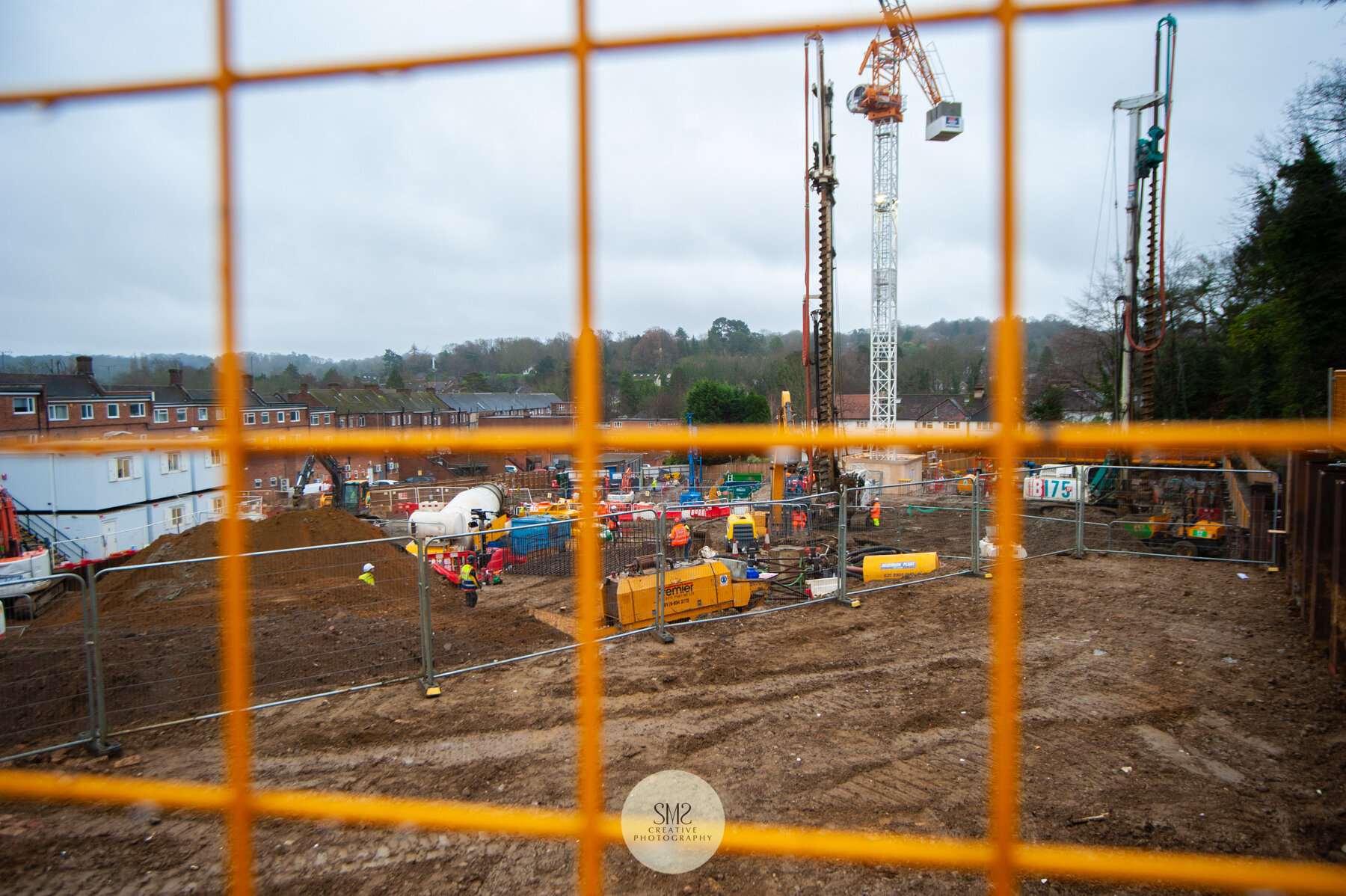
A look through the safety barriers at the piling rig and crane. The two piling rigs are responsible for the insertion of the 401 piles drilled into the ground.
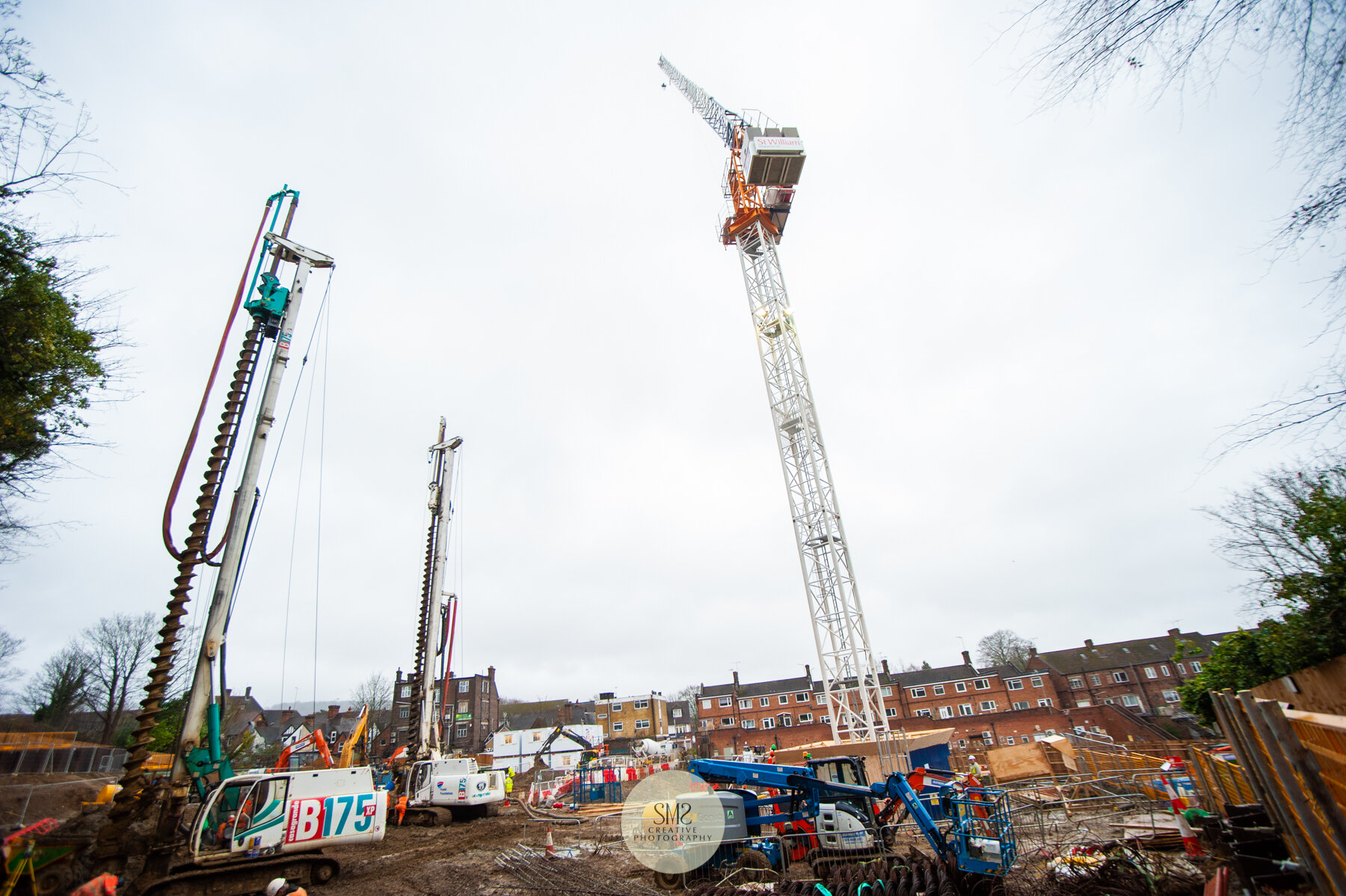
The site from the top corner of the former Johnsdale car park.
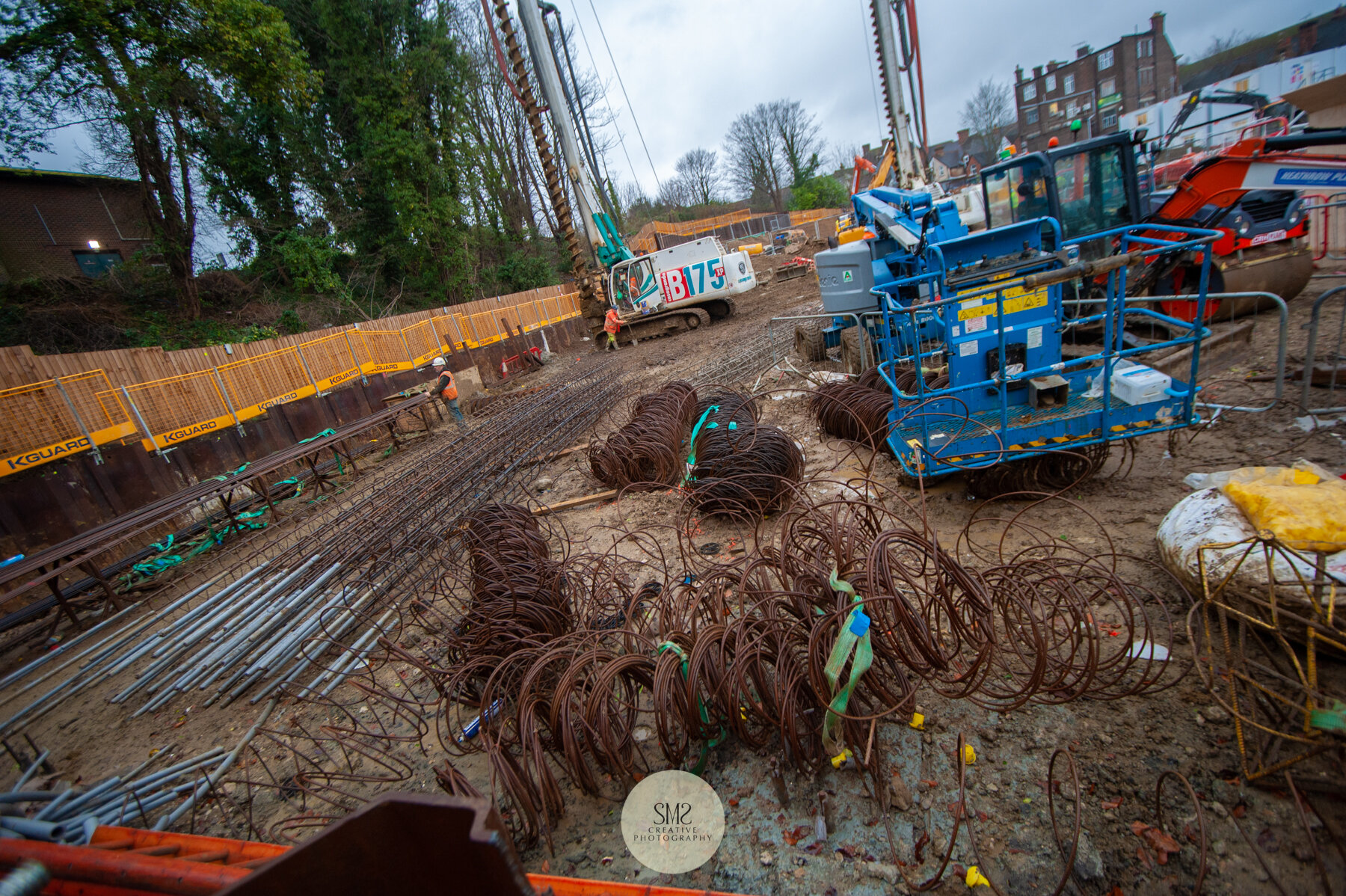
This is where the steel ‘cages’ are made for the piling.
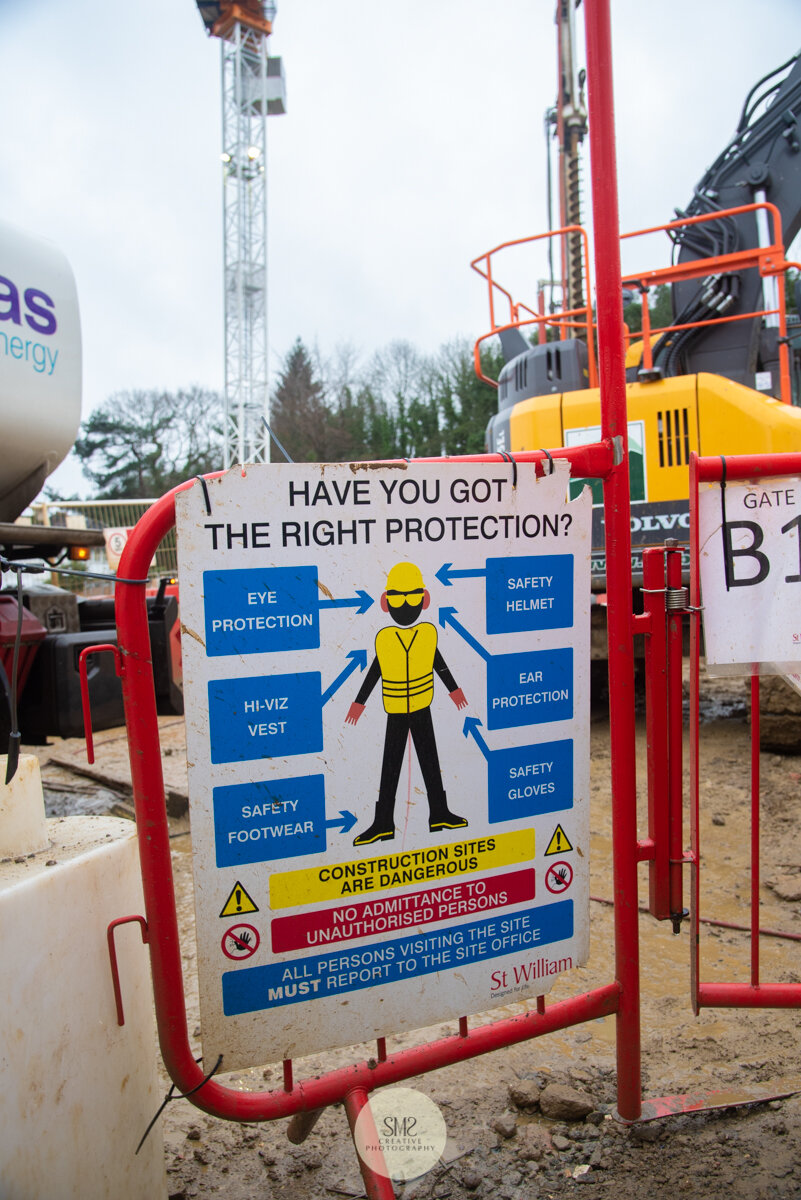
Safety wear as shown here is compulsory. If it is raining and frosty, safety glasses can be removed when necessary so the rain and condensation on the glasses are not hazardous.








To view a model of the finished development head on over to Robert Leech Estate Agents in Station Road East, Oxted. It really is fascinating to see how this once forgotten area will be transformed to enhance the town.

This area will become one of the underground carparks. The blue tubes visible through the fence in the centre foreground is where surplus water is collected from the water table and drained away via the processing plant.
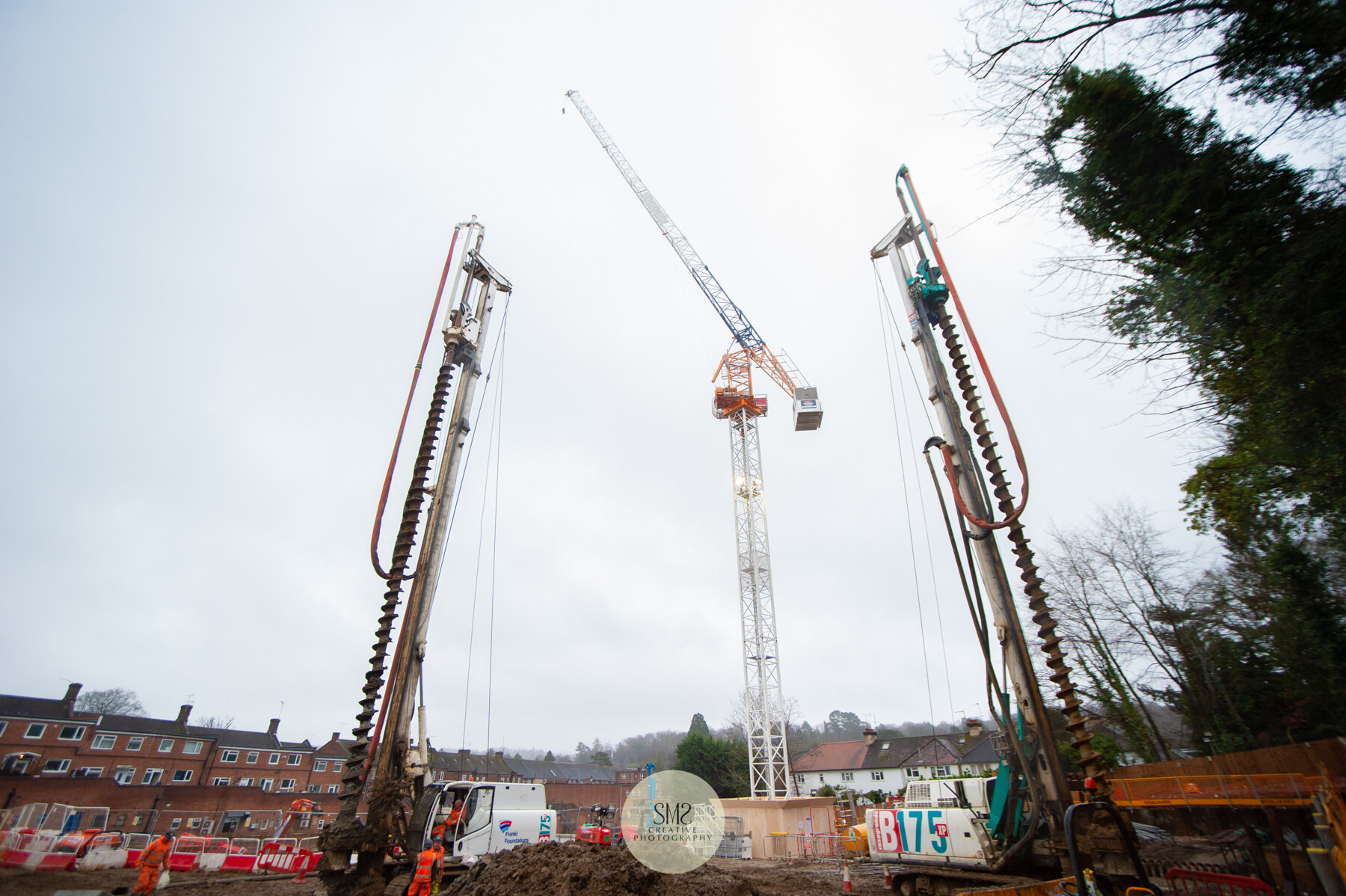
The two piling rigs and the crane. The crane will be used to move deliveries efficiently from one part of the site to the other.
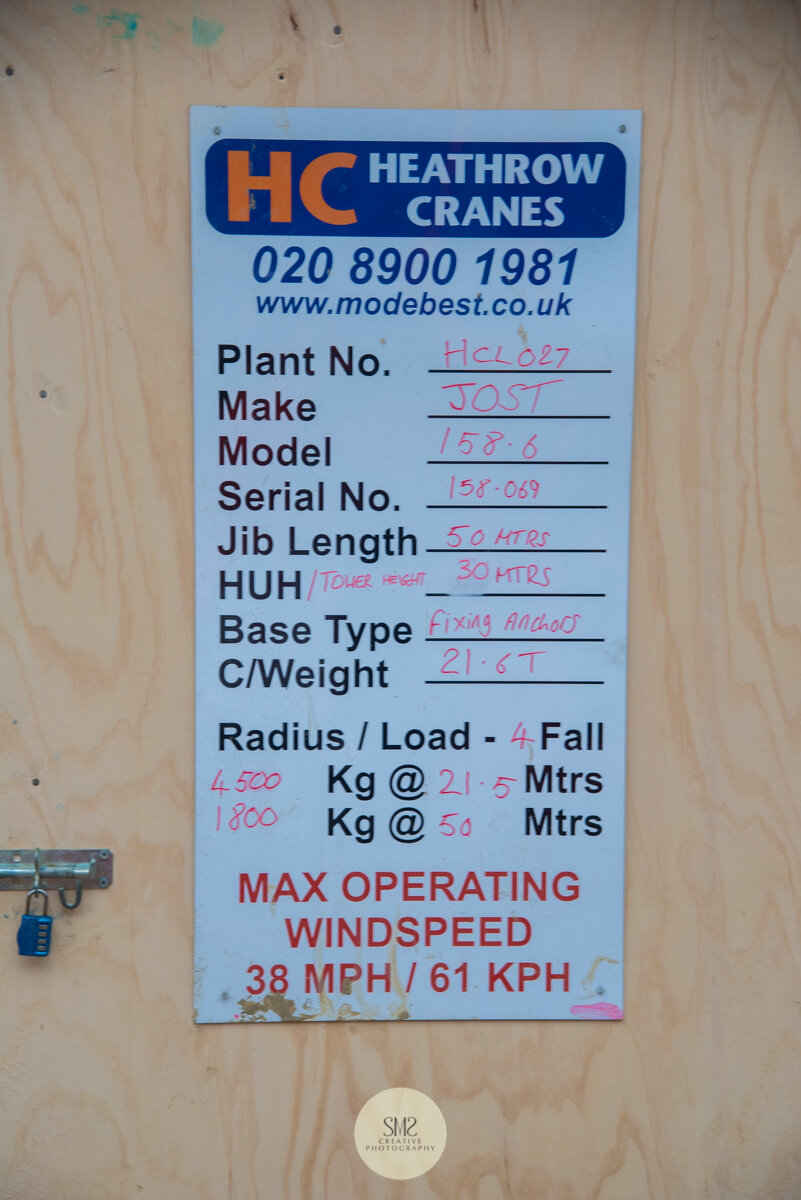
Information about the crane.
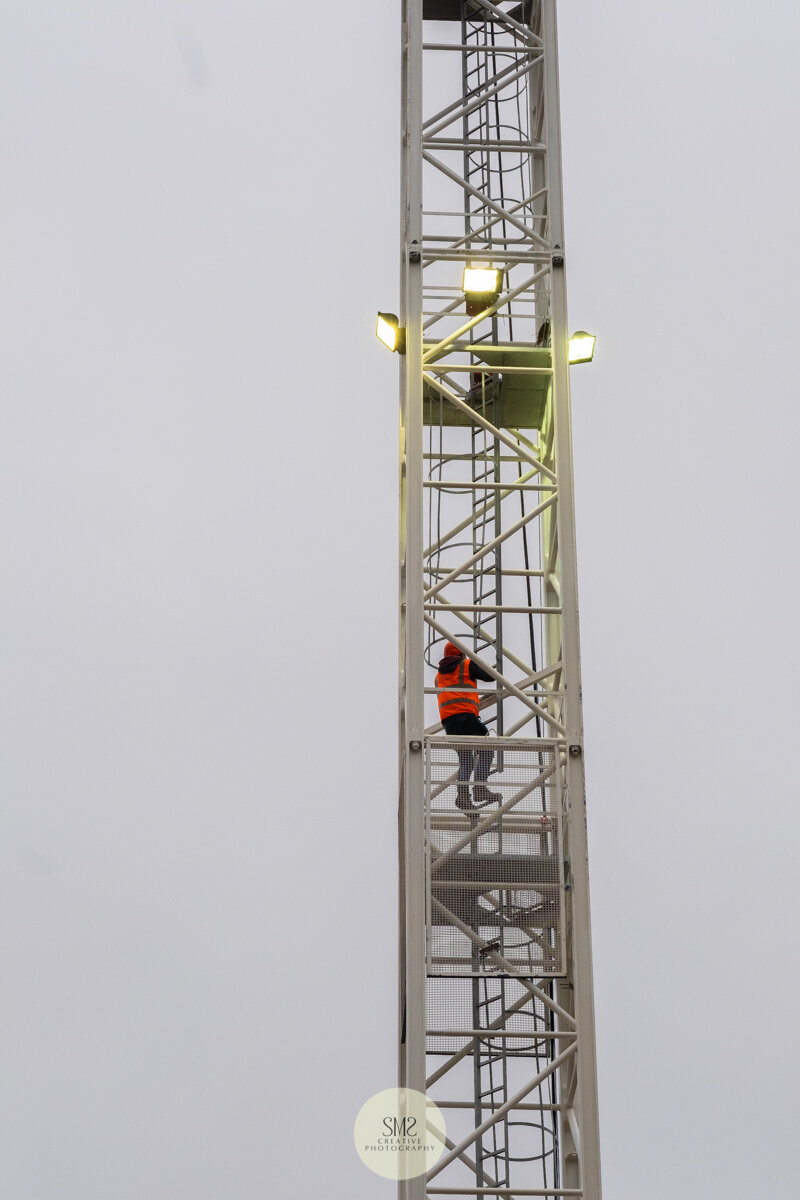
To get to the work platform this workman has to climb 30 metres. The ladders are divided into sections with a safety platform separating each one.
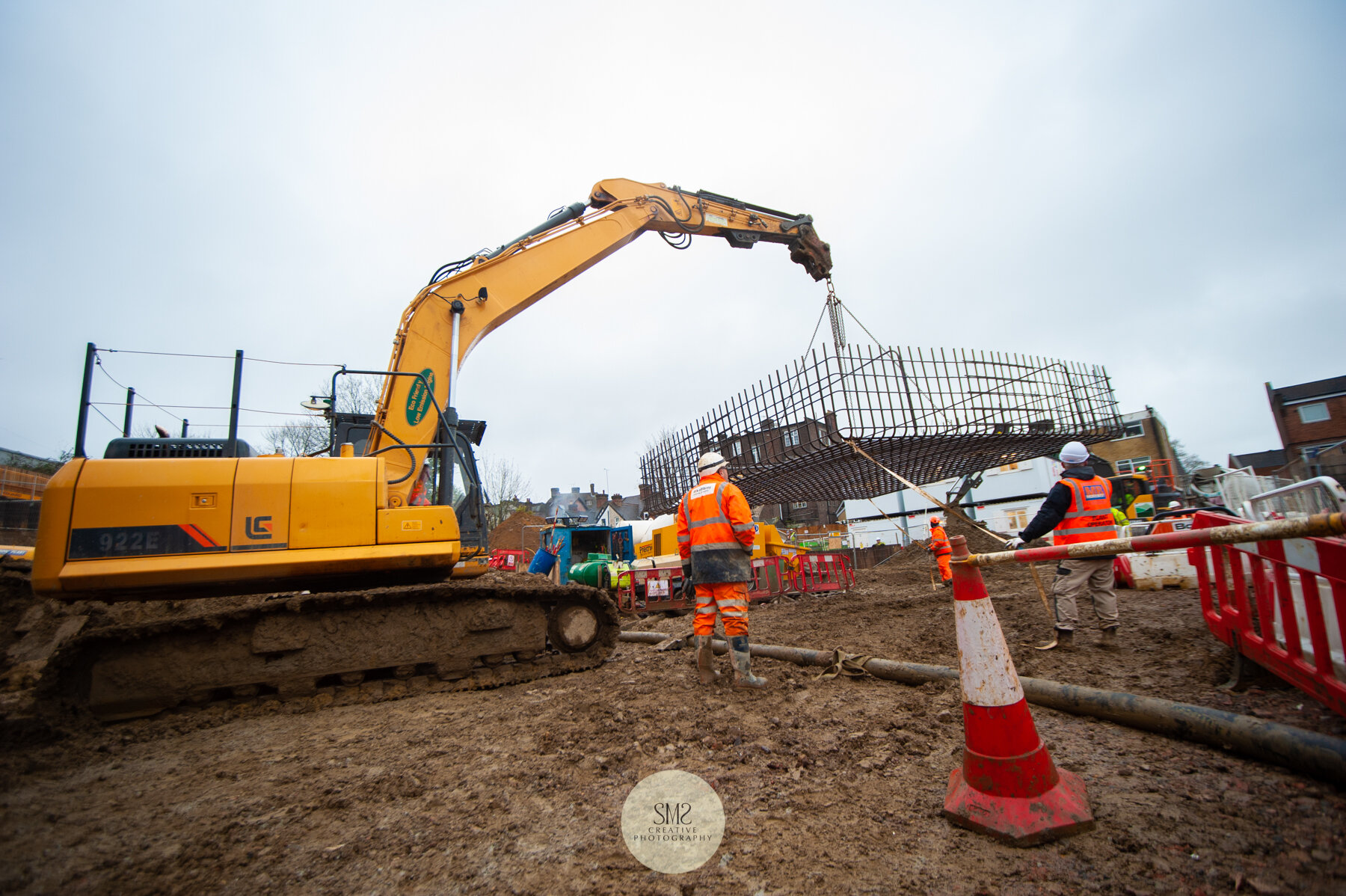
With careful guidance, the cage is lifted in preparation for insertion in the concrete laid pit.

Lots of faces at the window of the onsite office to watch the insertion of the steel cage in the pit which sits at the front of the cabins.

It takes precision and guidance to position the cage in the pit over the steel rods.
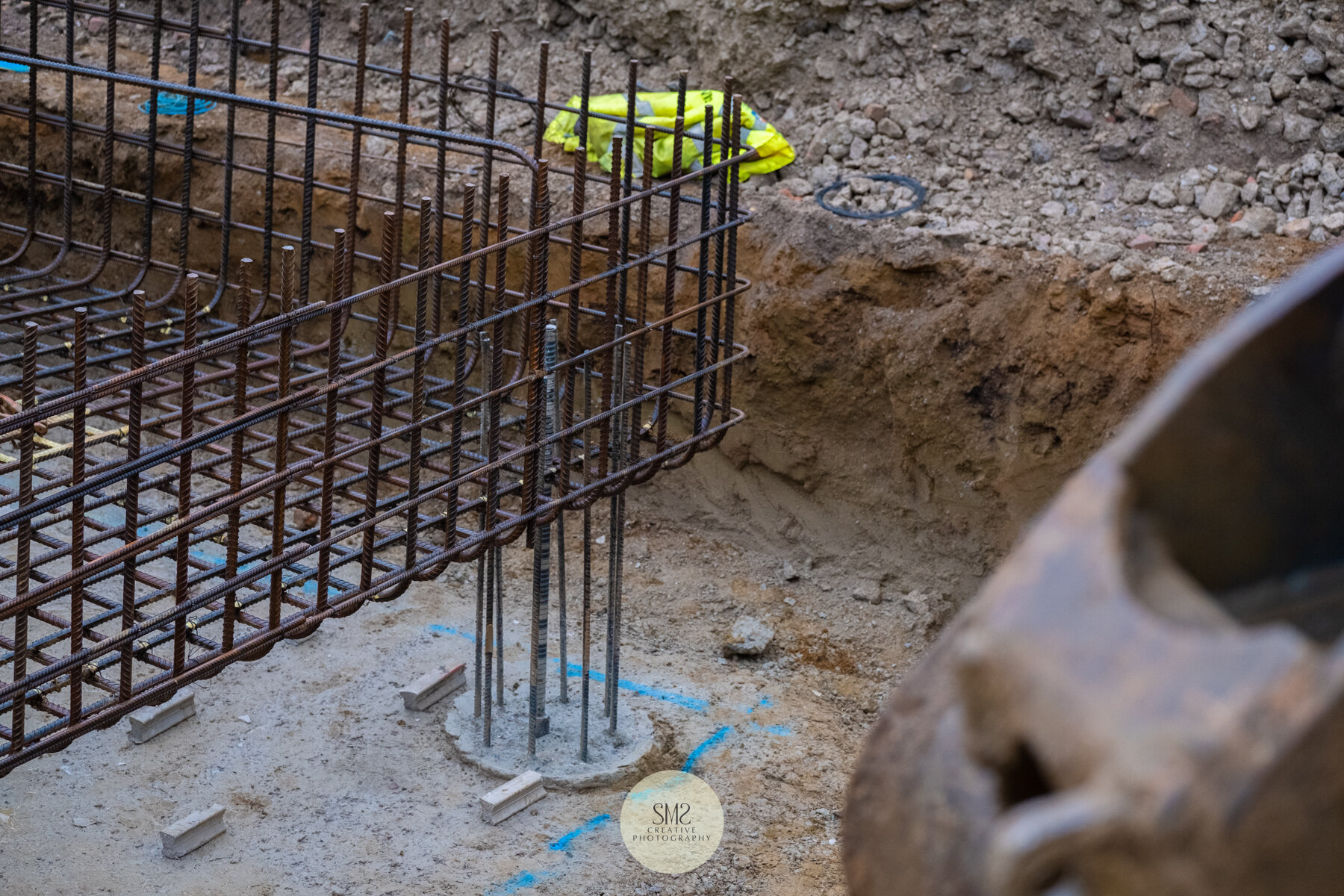
Gently does it over the four corners.
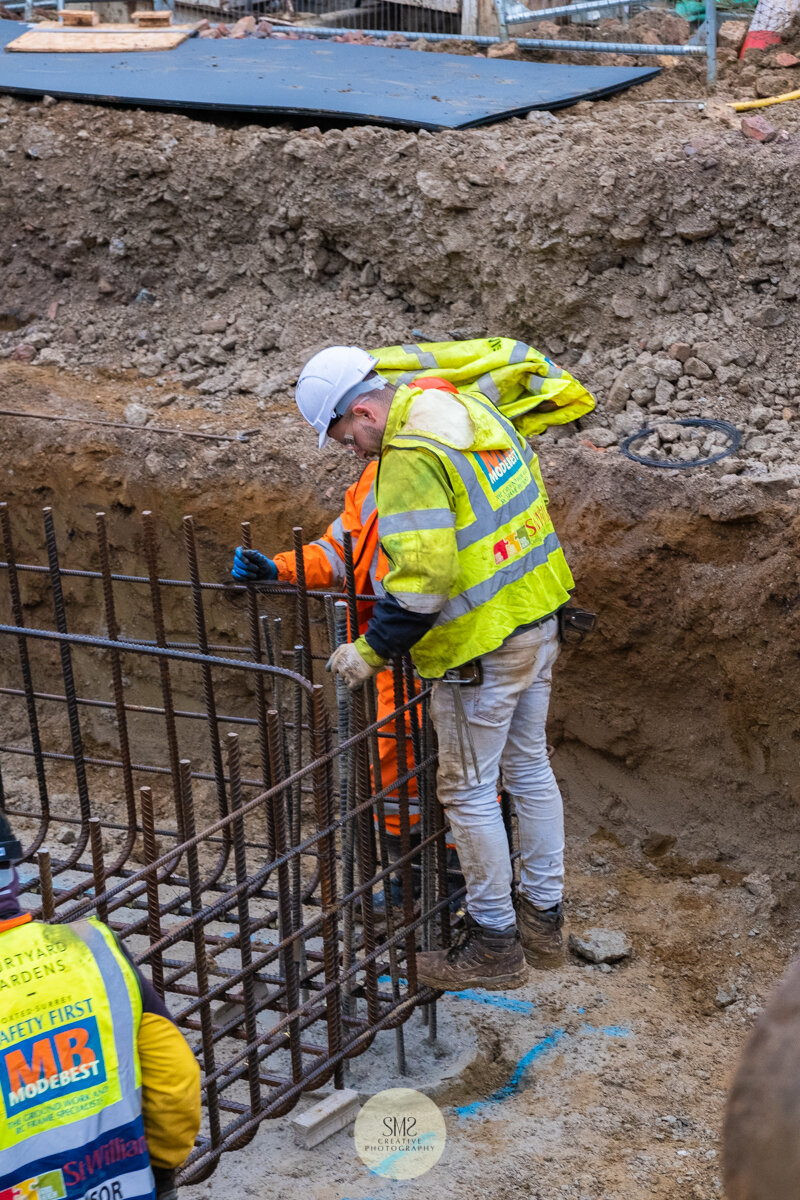
It has to be precise, the steel rods need to be in the correct place during insertion of the cage.

The people in the orange hats are slingers who are responsible for directing any lifting.
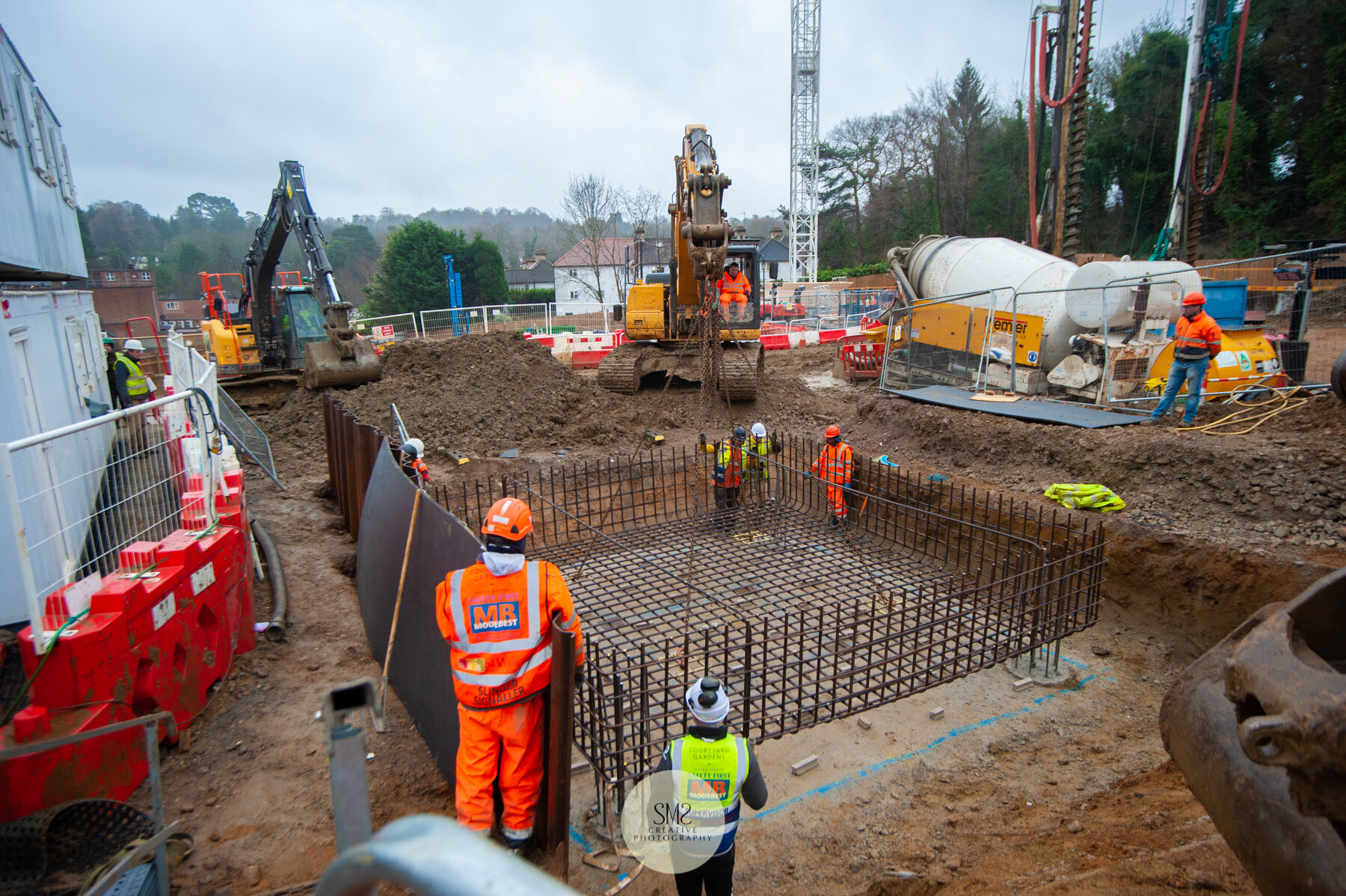
The next stage is to insert the crane anchor bolts, followed by more carefully-built rebar cages, before filling the base with concrete.











Each person working on the development has a specific role which is intrinsic to the progress, I think this really is team work at its very best, with strict time frames and coordination in place. It never ceases to amaze me how much is actually involved, My next visit will be taking place at the end of January.
Well that’s a wrap for this year at Courtyard Gardens, I’ll be back at the end of January with more progress photographs. In 2020 so much more will be taking place above ground with Block A completed in the autumn, can’t wait to watch it go up!
In the meantime have a fabulous Christmas.
Bye for now…
Stella
To read other previous blogs these can be found on the ‘Featured’ blogs below by using the arrows on the right to scroll through the past 30 blogs.

