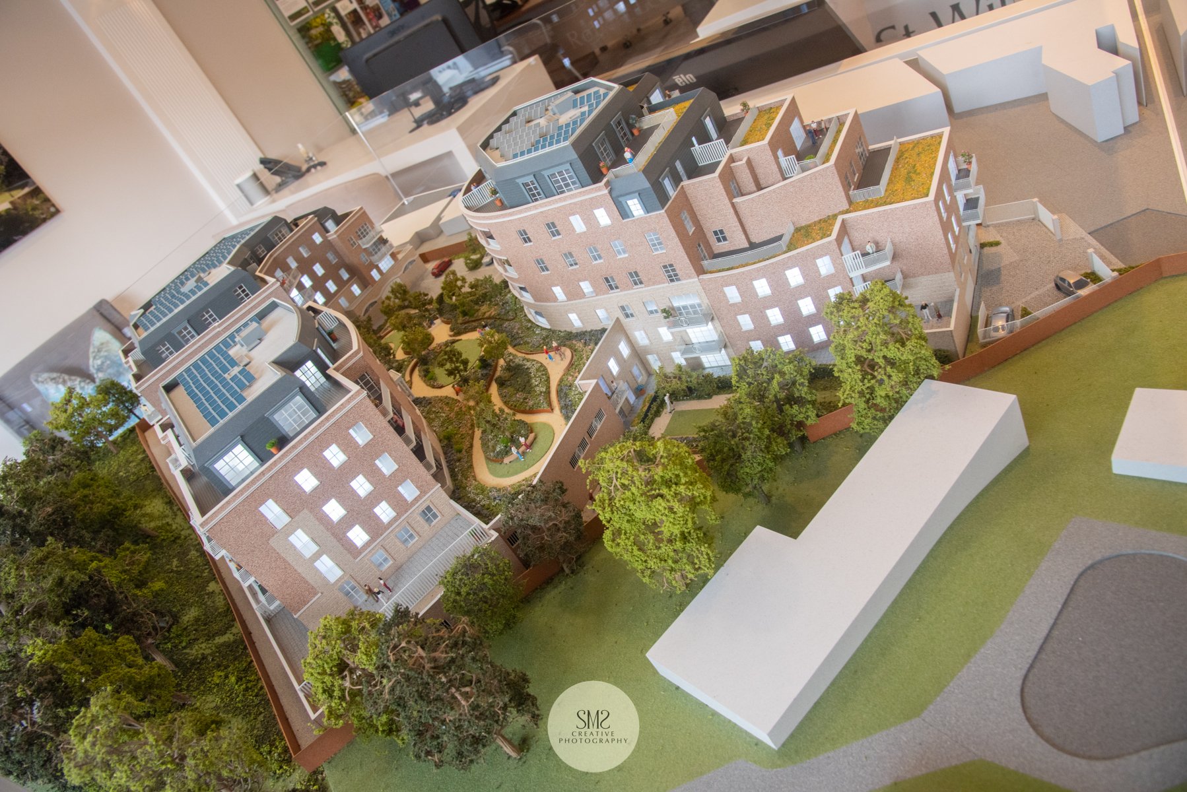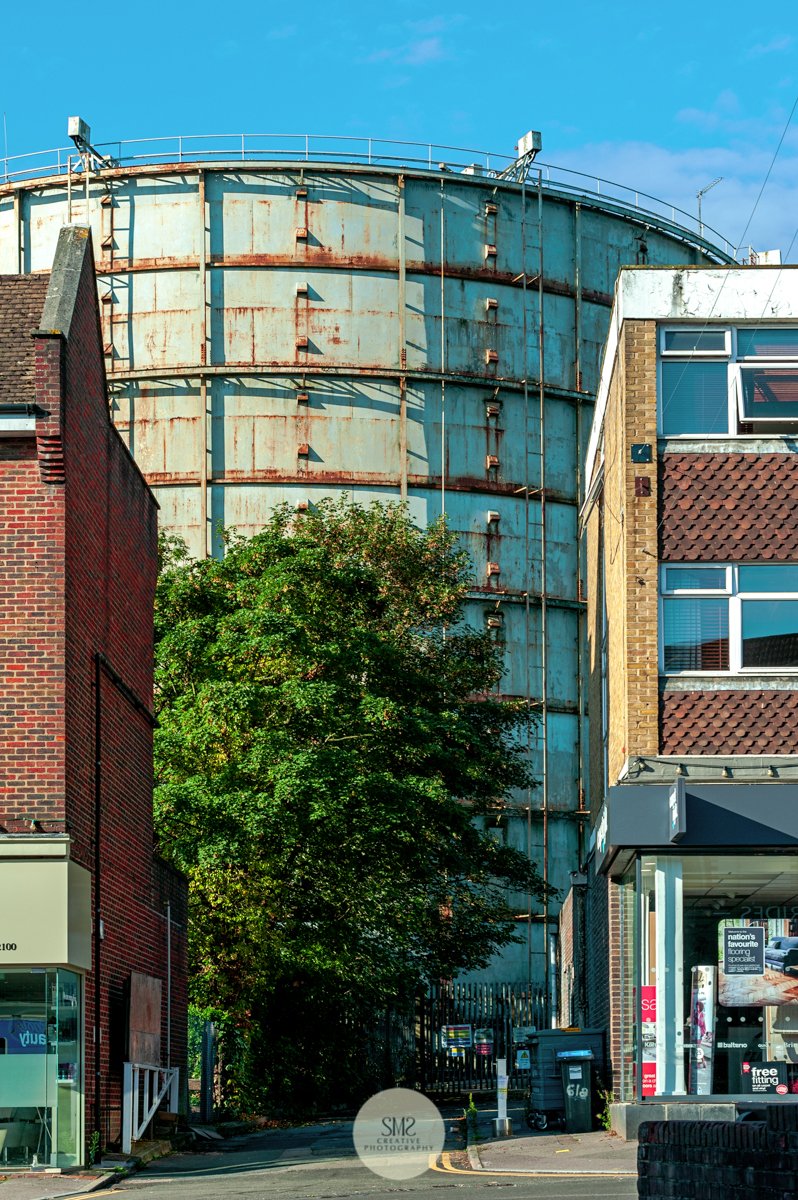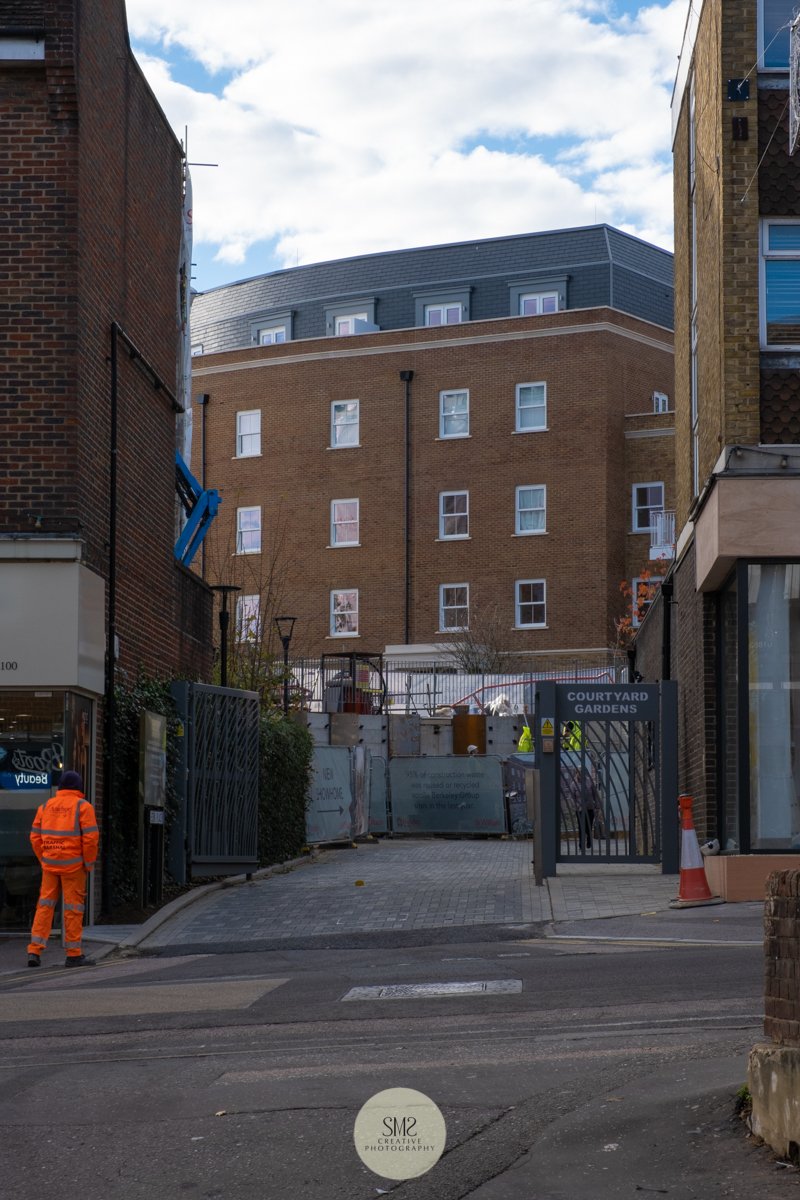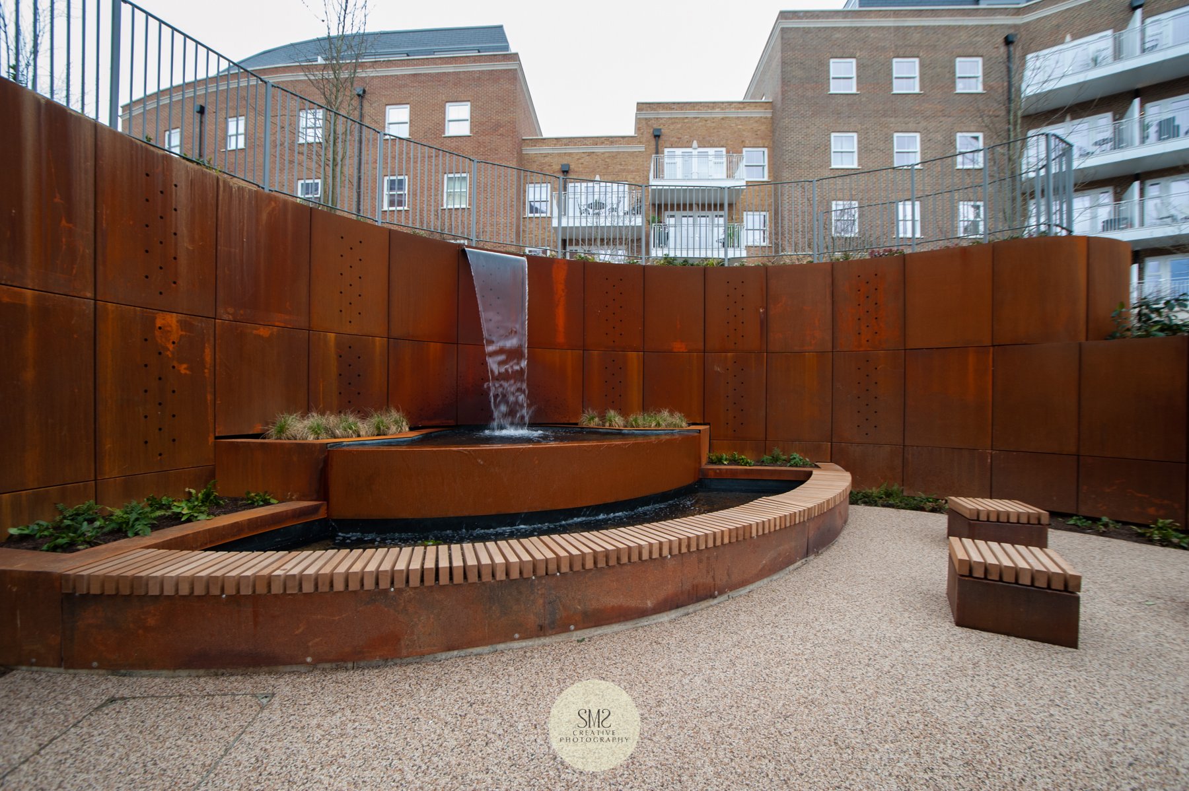The car park entrance to Block C - Hardwick House Courtyard Gardens.
Welcome to blog number 25 about my November site visit to Courtyard Gardens in Oxted – built on the former gasholder site.
This blog forms part of a series of ongoing updates visually documenting the process from the demolition of the gasholder in January 2019, right through to the completion of 111 high-end one, two, and three-bedroom apartments and penthouses by St William, part of the Berkeley Group.
Blocks A and B are now complete! Project completion due January 2022.
A model of the development at Robert Leech Estate Agents on Station Road East, Oxted – just opposite the development.
Block C – Hardwick House top centre and right, with Block B – Beecham House on the left , adjoining this back left Block A – Atkinson House.
There are 41 apartments in Block A – 21 apartments in Block B and 49 apartments in Block C – including seven penthouses – two each in Blocks B & C and three in Block A.
The photographs featured in this blog were taken on 23 November 2021 showing the progress to date.
The photographs in the galleries below are each captioned top left – if viewing on a smartphone they may only be visible in landscape format.
Read on to find out more…
Before and after – on the left photographed on 29 August 2018 and on the right on 23 November 2021. A view from Station East opposite the entrance to Courtyard Gardens.
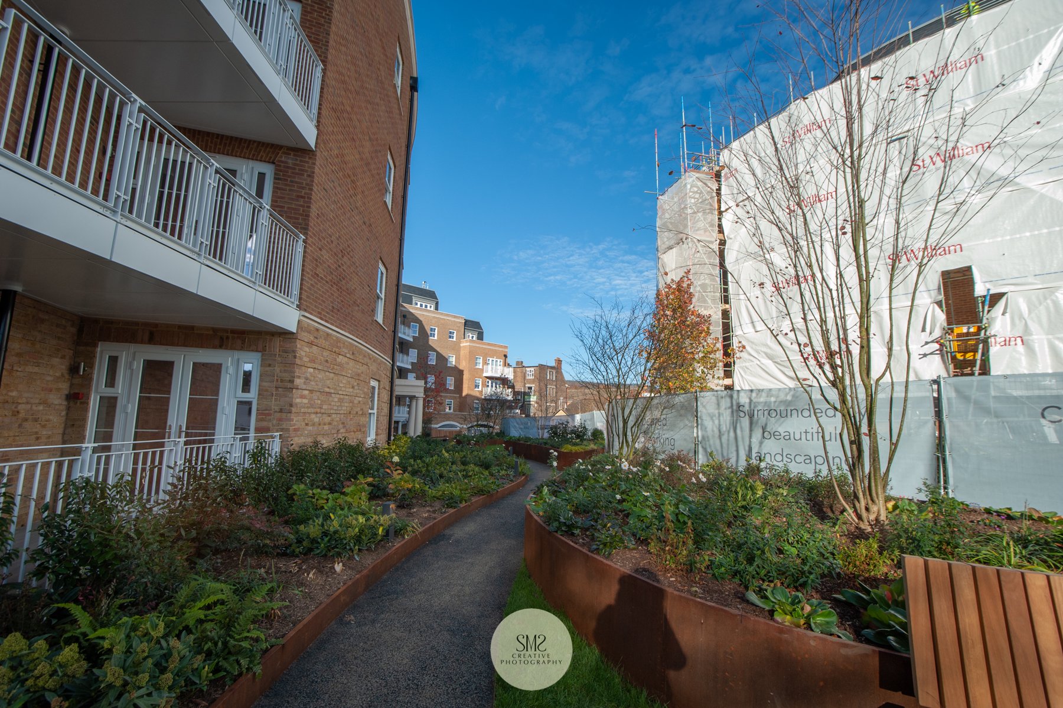
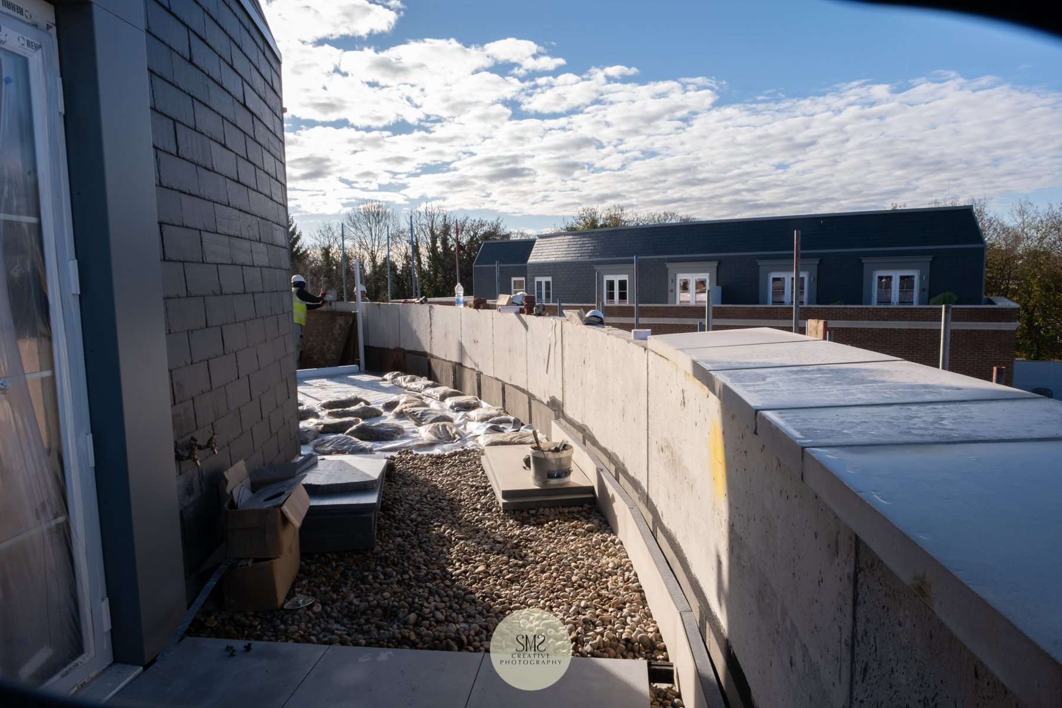
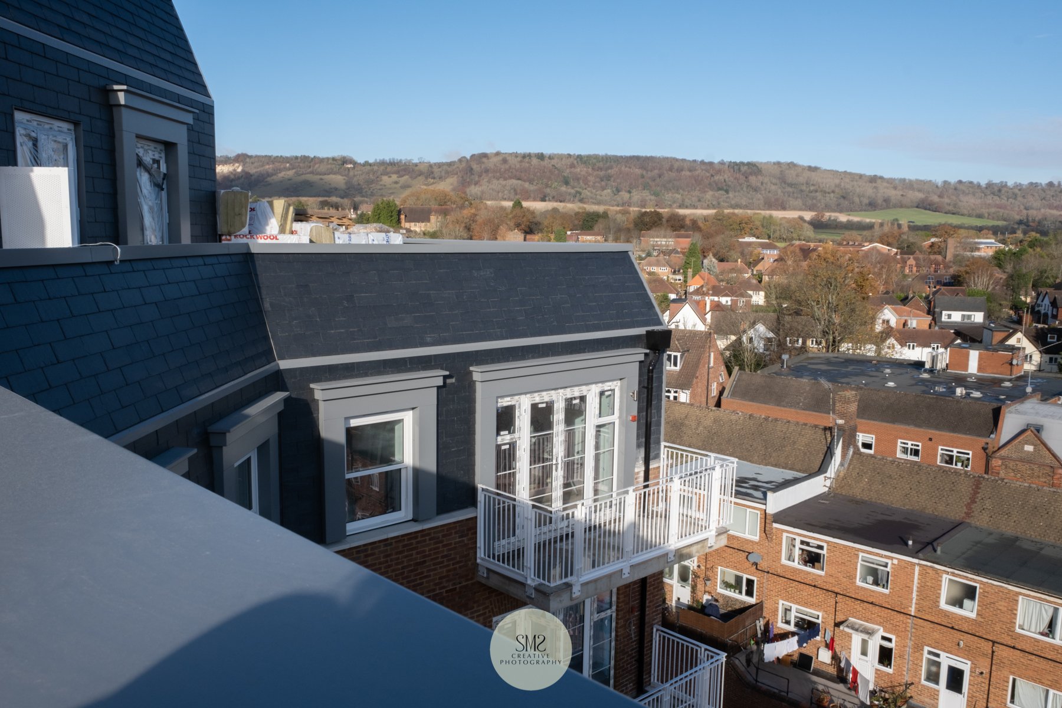

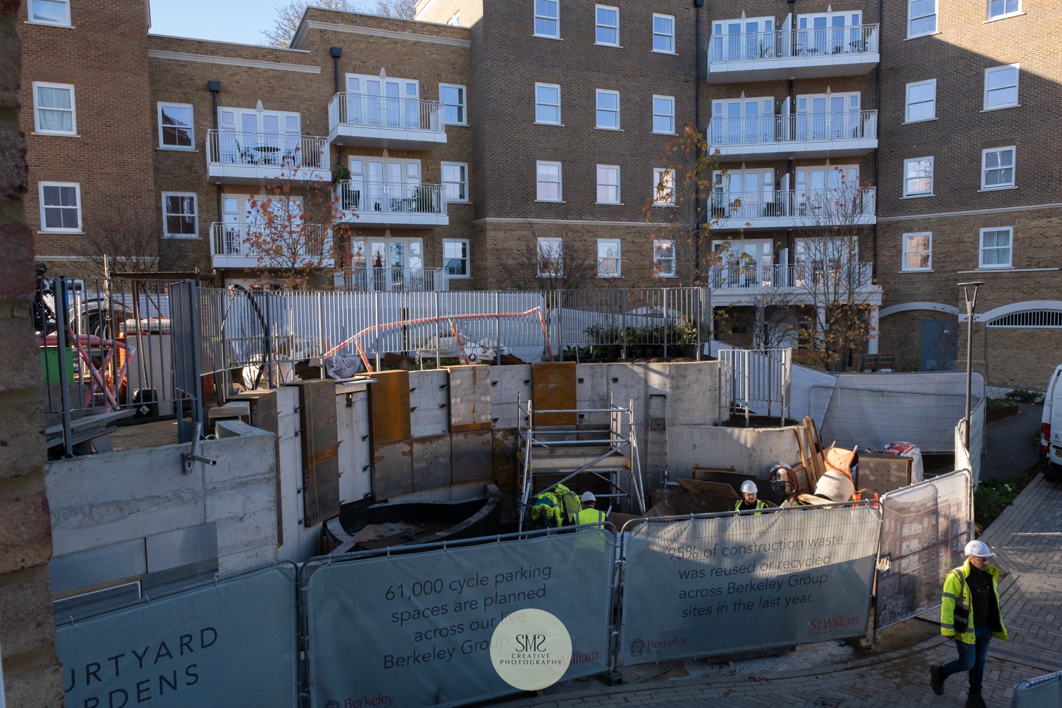
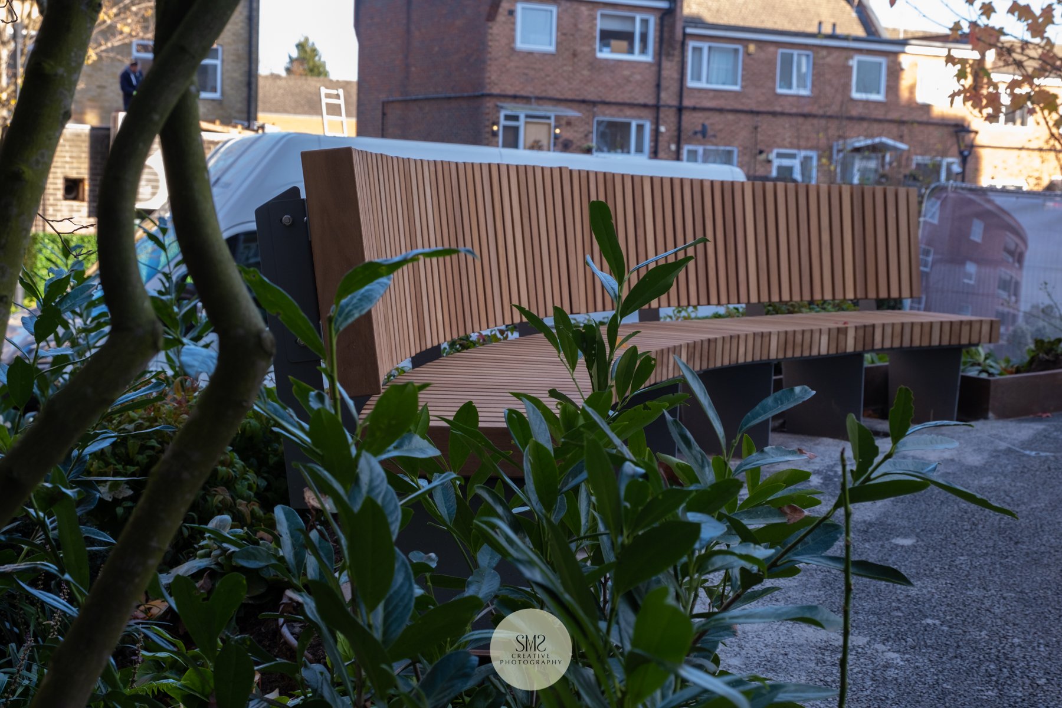
On the day I visited the majority of the brick work on Block C was complete with the hoist and silo now removed. With decorations continuing within the apartments terraces and balconies. Landscaping continues and permanent seating benches in place. The water feature is nearing completion.
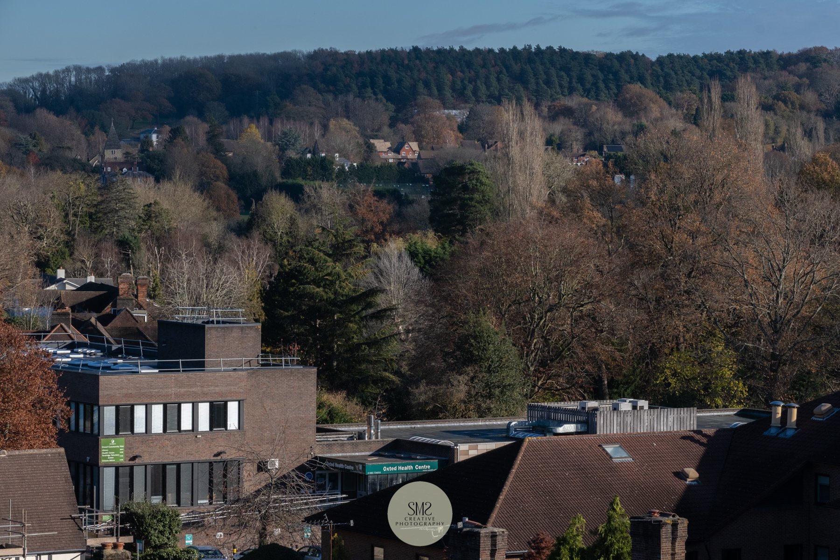
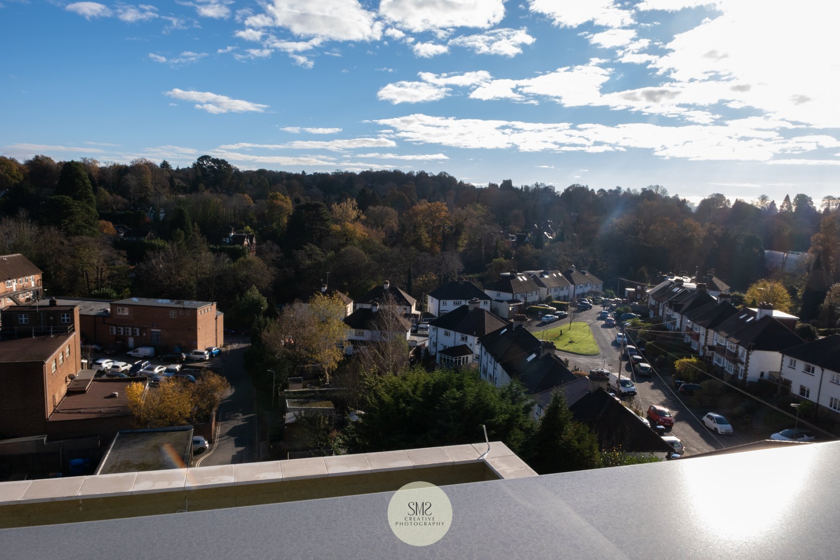
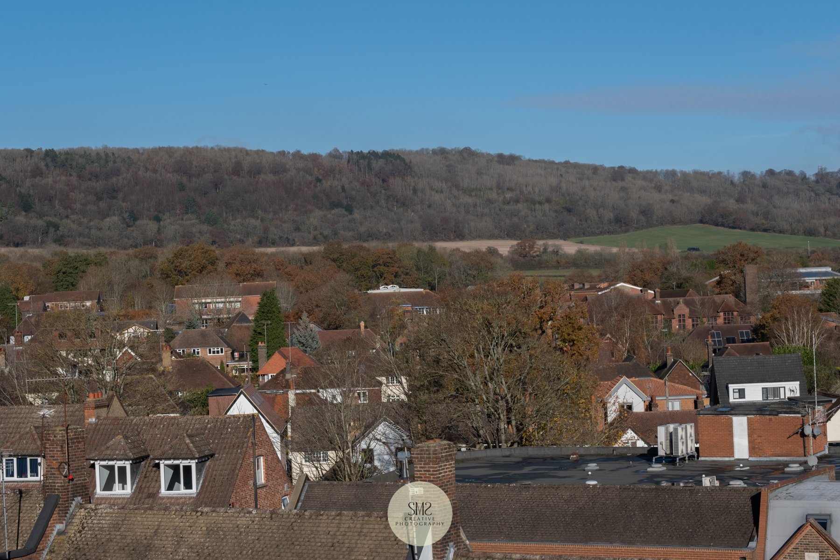
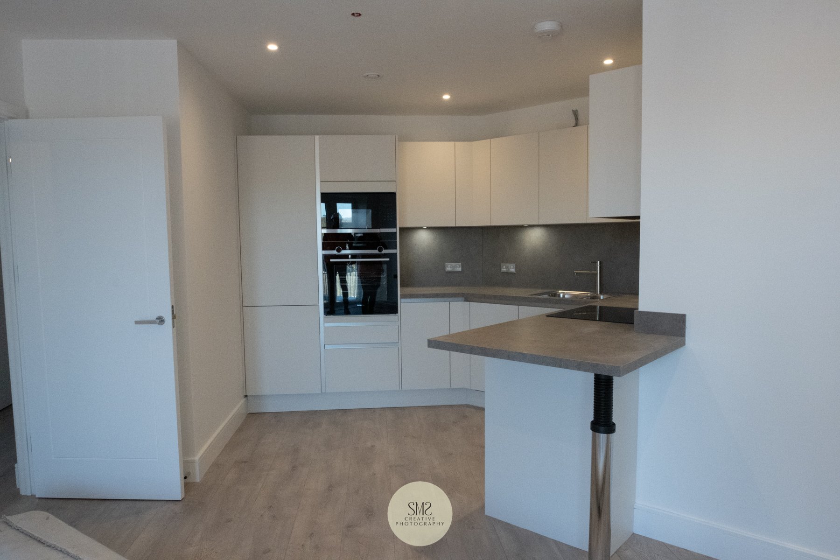
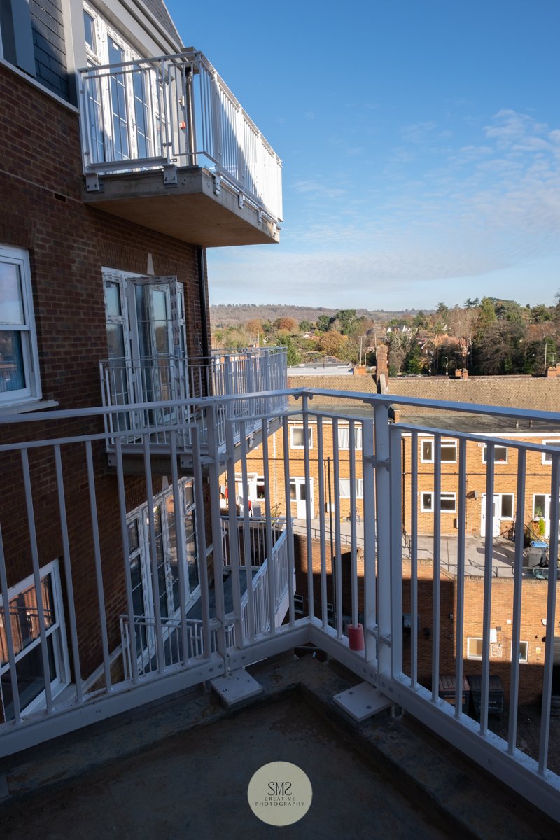
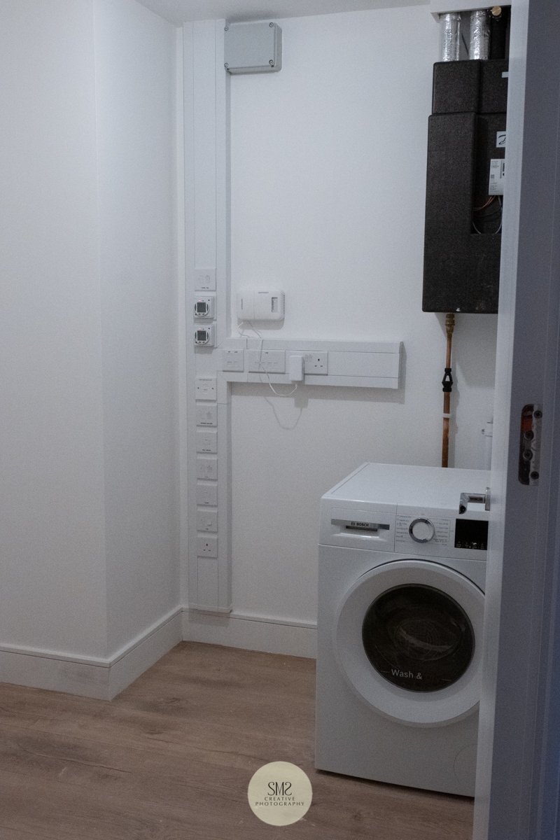
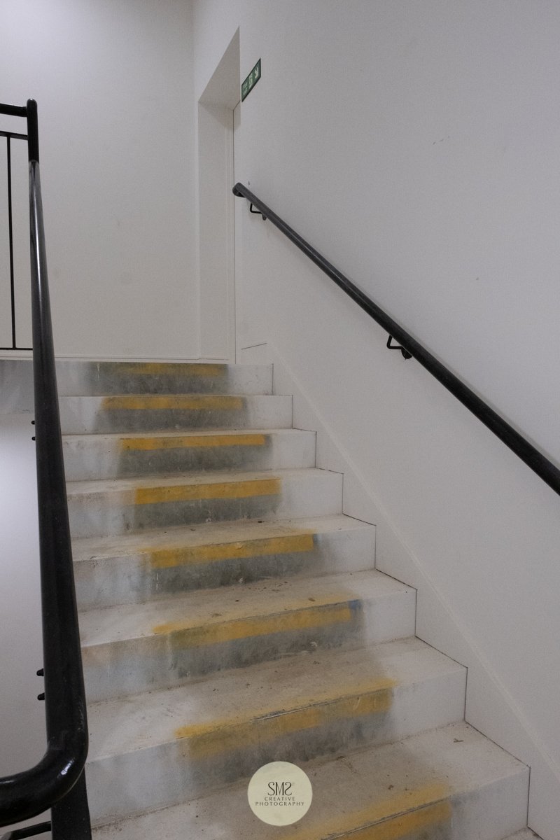
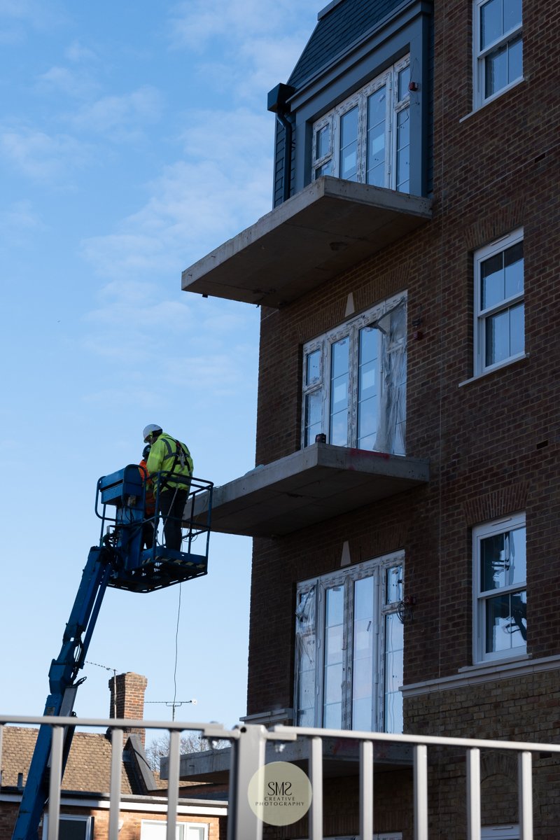
A view from behind the flats on Station Road East during the demolition process photographed on 27 March 2019
The same view point as above showing Block C – Hardwick House photographed on 23 November 2021.
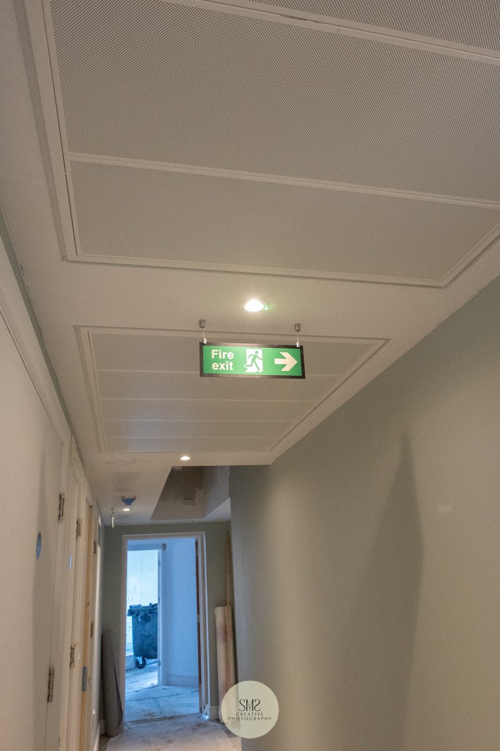
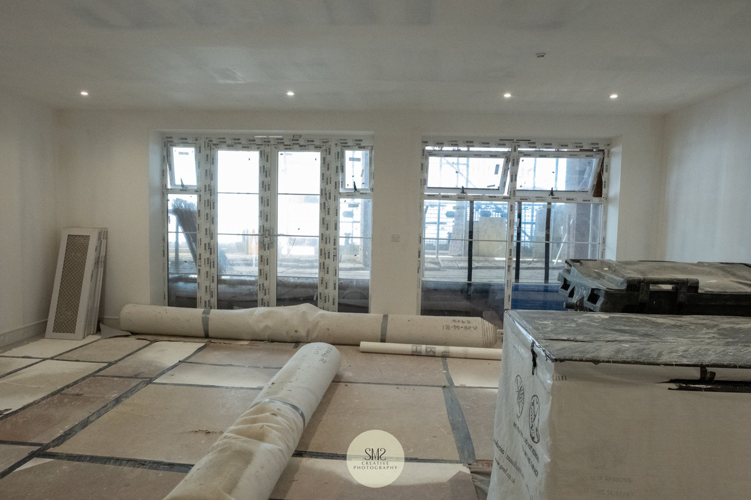
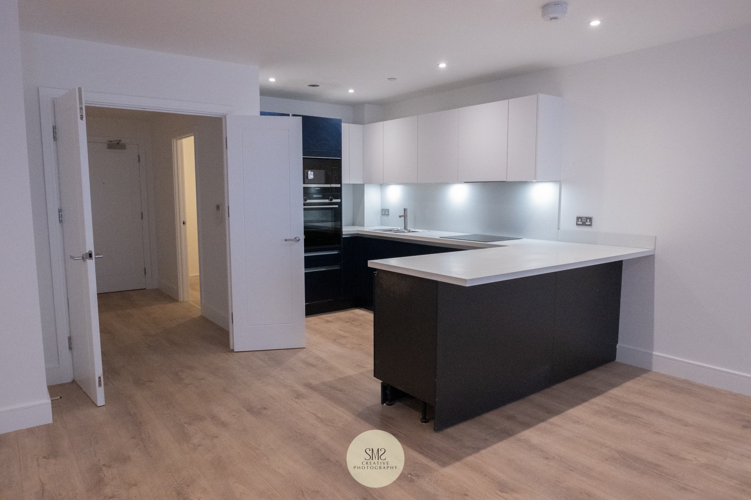
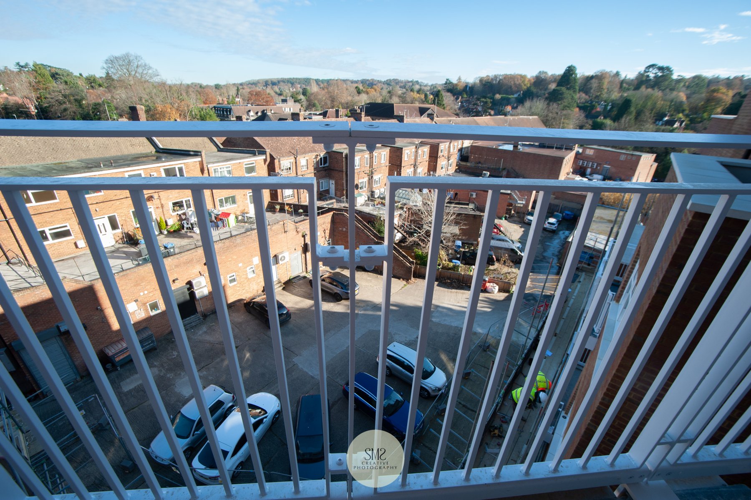
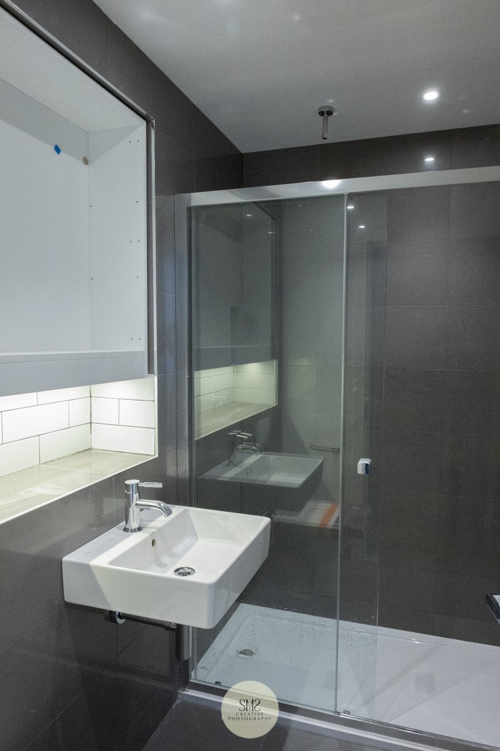
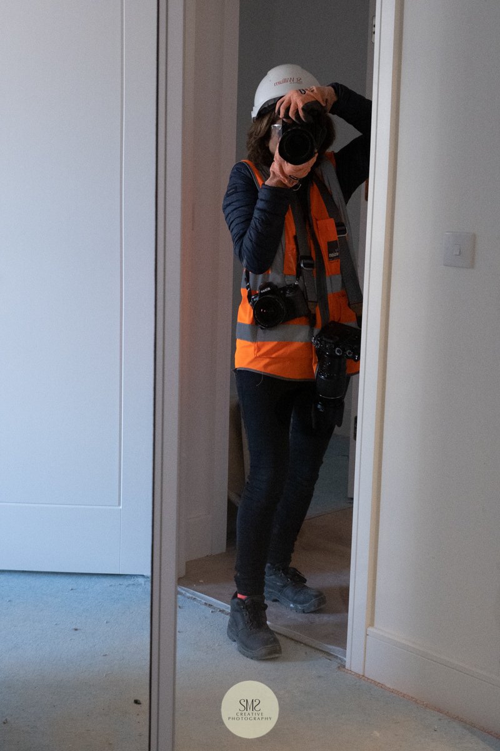
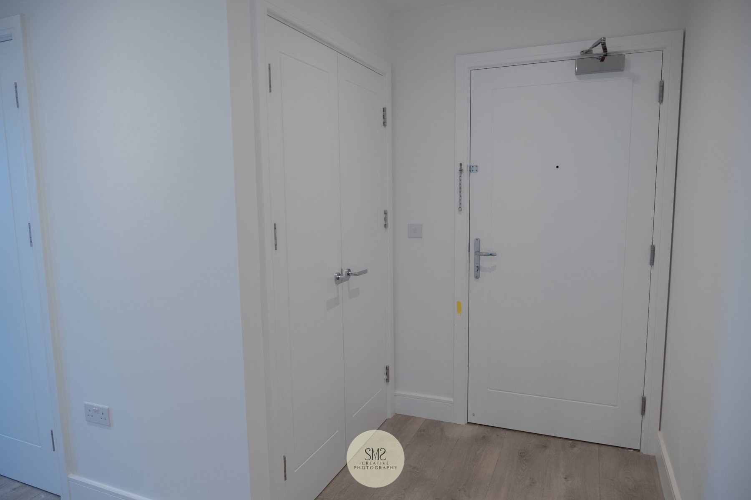
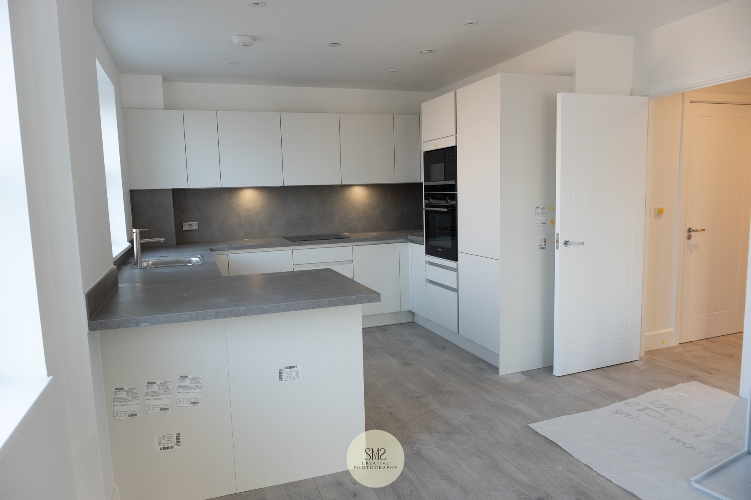
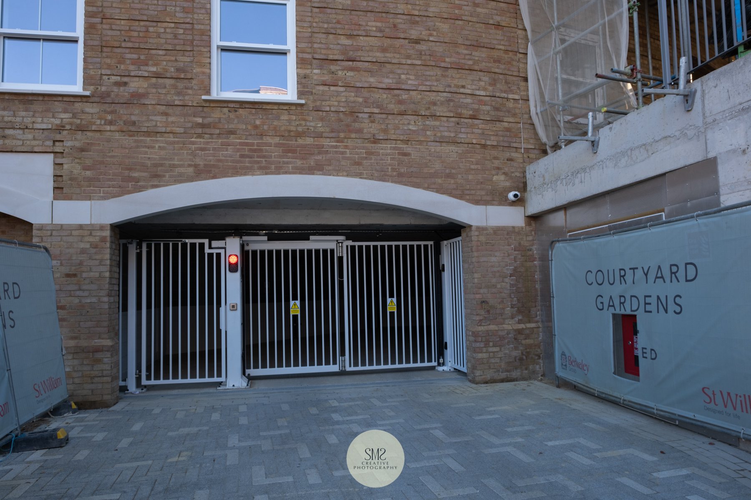
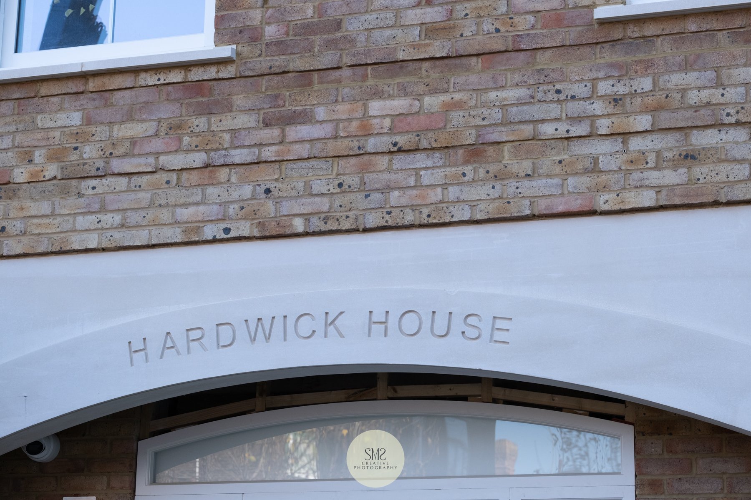


I hope you are enjoying seeing and learning about the progress of the development as much as I am.
All of the images taken are held within my personal archive for posterity, please do get in touch if you would like to know more.
To read the blog from October 2021 please click here.
To read previous blogs, these can be found towards the bottom of the main blog page under ‘Featured’ blogs – this includes all 24 previous gasholder blogs.
For further information about Courtyard Gardens please follow this link to the Berkeley Group St William website.
More information here on the Robert Leech website too.
Looking forward to going back for the final weeks as we edge closer to completion.
Thank you
Stella


