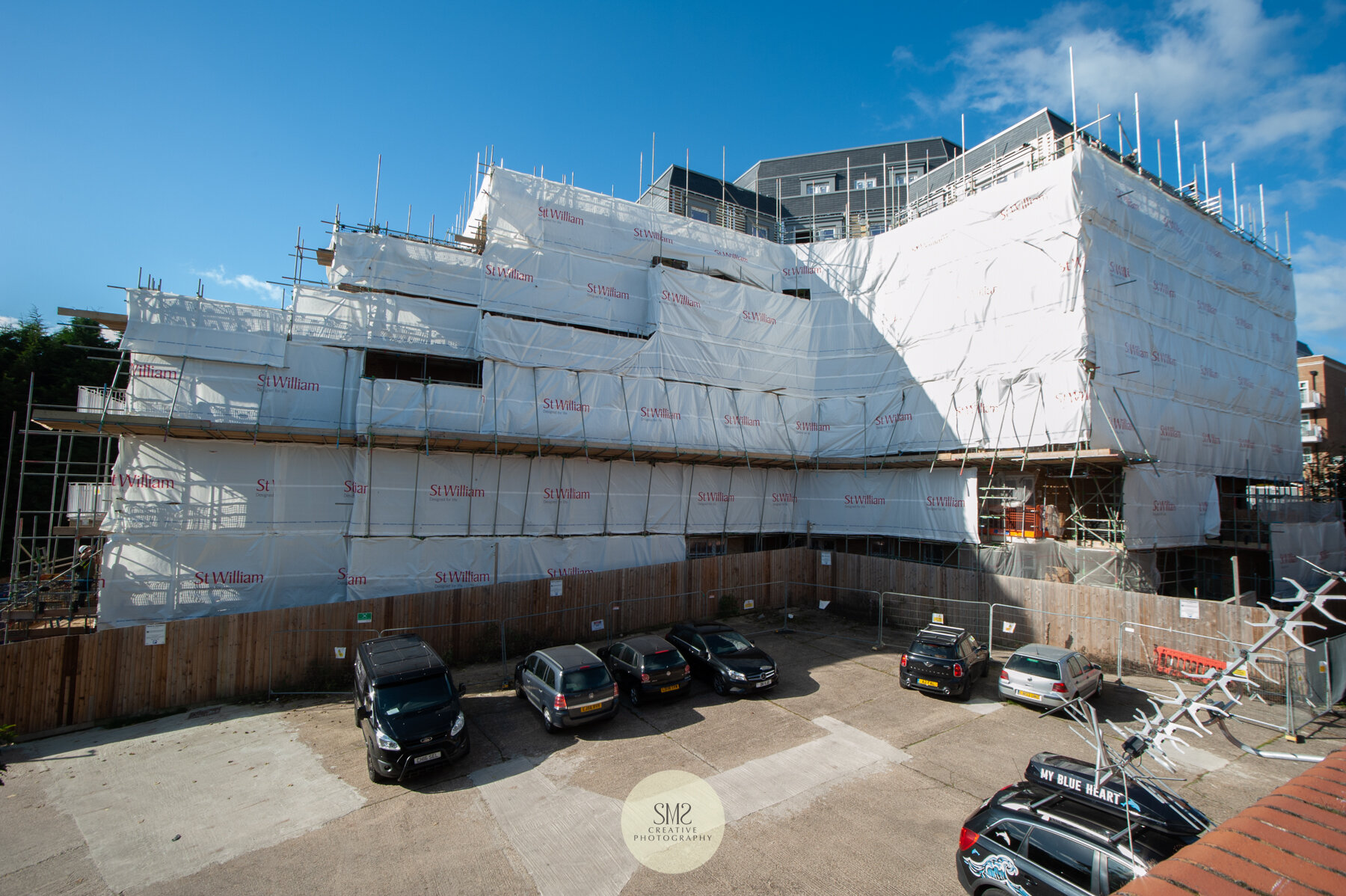Welcome to blog number 24 about my October site visit to Courtyard Gardens in Oxted – built on the former gasholder site.
This blog forms part of a series of ongoing updates visually documenting the process from the demolition of the gasholder in January 2019, right through to the completion of 111 high-end one, two, and three-bedroom apartments and penthouses by St William, part of the Berkeley Group.
Block A and B are now complete! Project completion due January 2022.
A model of the development at Robert Leech Estate Agents on Station Road East, Oxted, just opposite the site.
Block A in the foreground with Block B adjoining back centre with Block C back left. Block A is Atkinson House, Block B is Beecham House and Block C is Hardwick House.
There are 41 apartments in Block A – 21 apartments in Block B and 49 apartments in Block C – including seven penthouses – two each in Blocks B & C and three in Block A.
The photographs featured in this blog were taken on 6 October 2021 showing the progress to date.
The photographs in the galleries below are each captioned top left – if viewing on a smartphone they may only be visible in landscape format.
Read on to find out more…
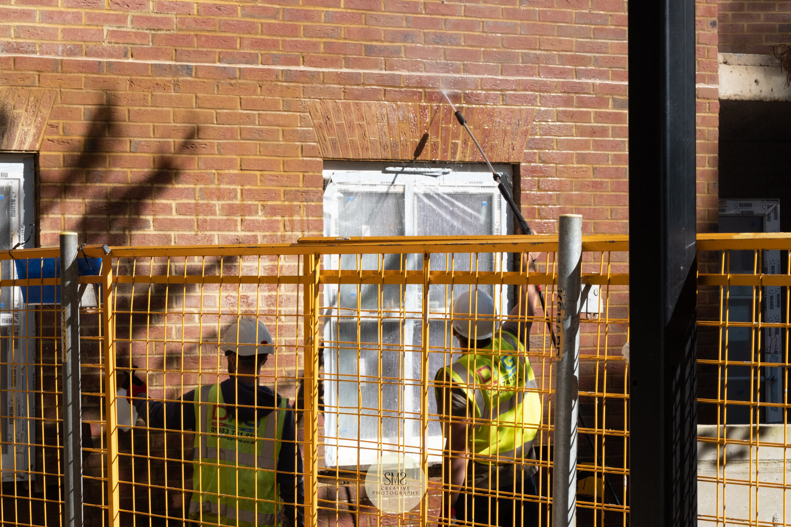
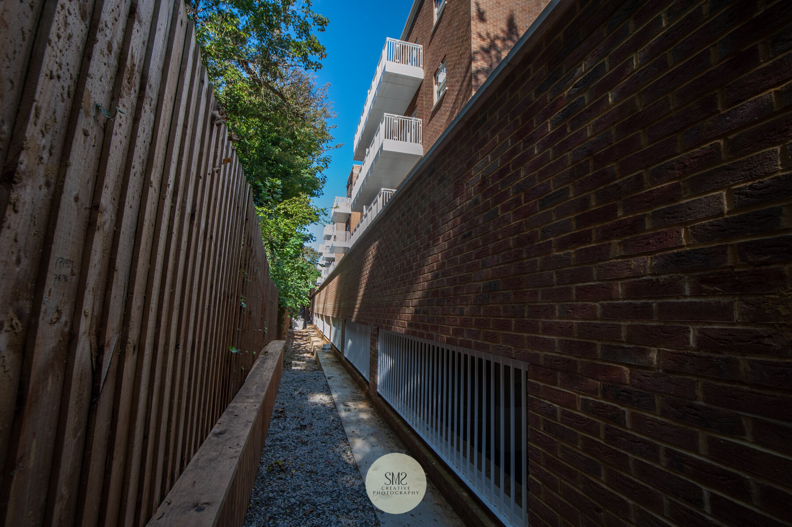
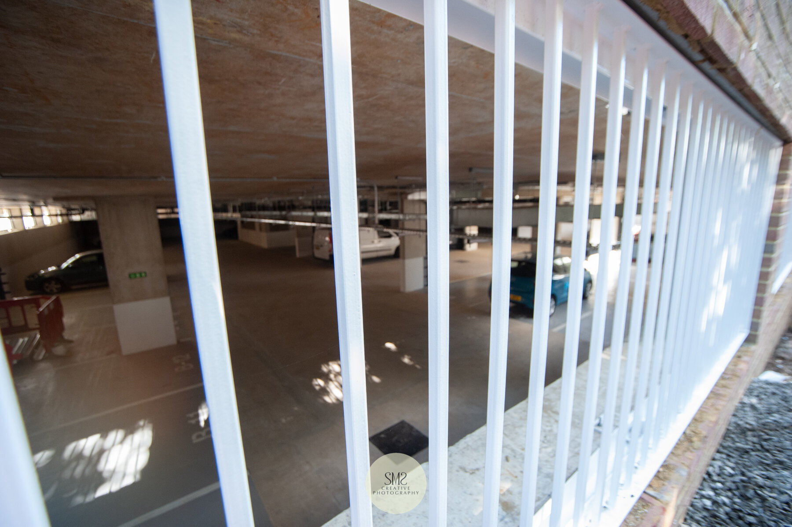
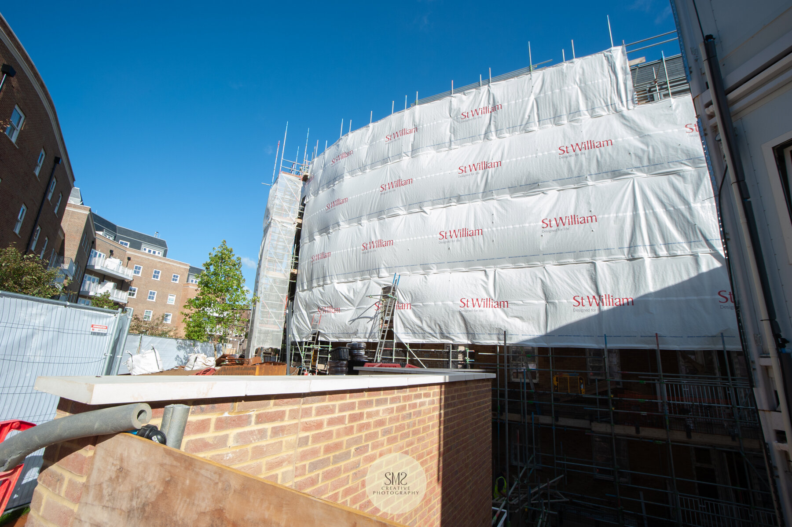
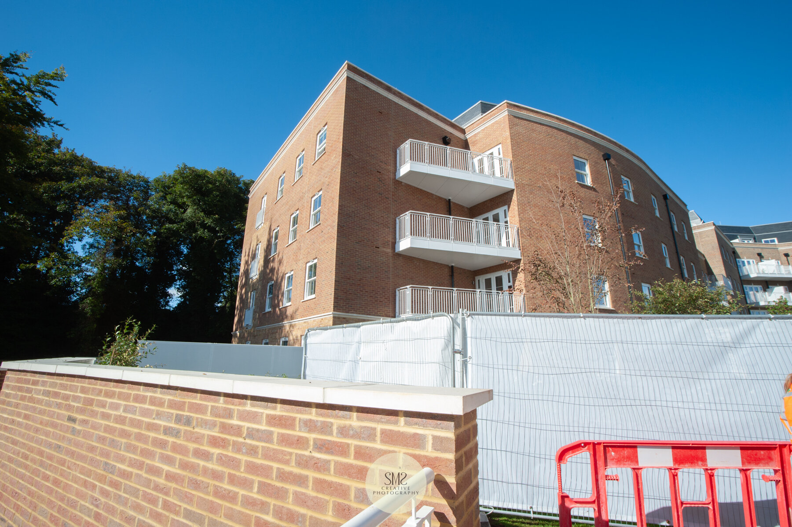
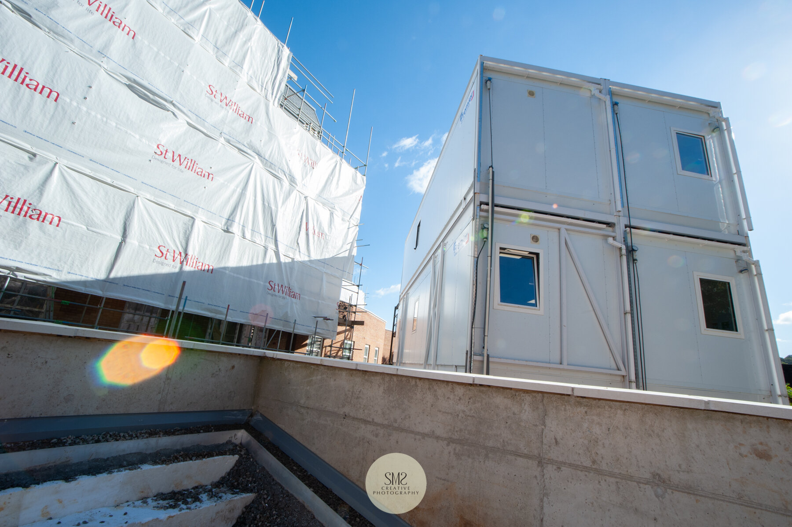
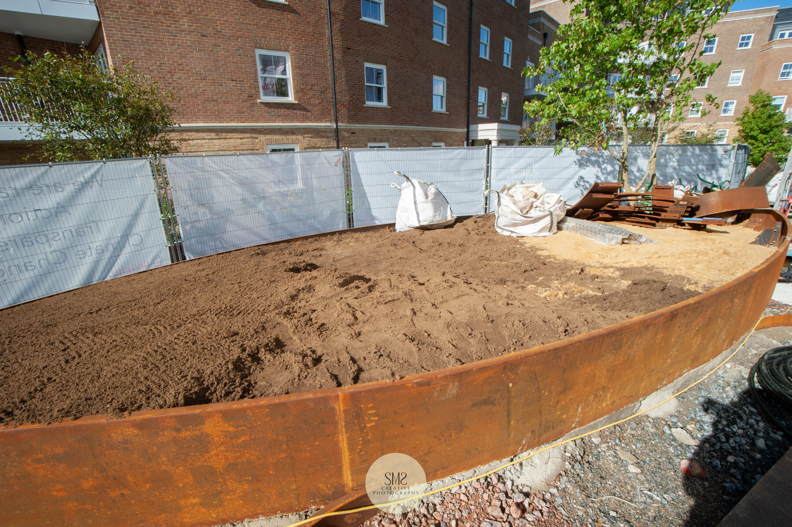
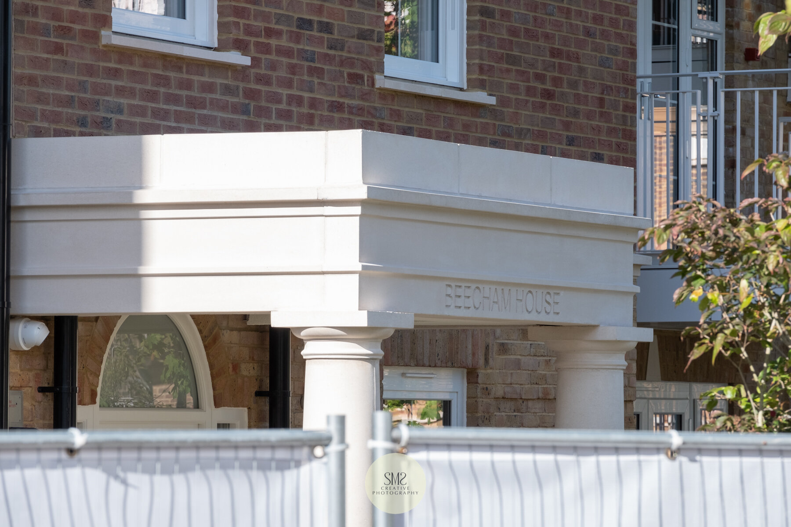
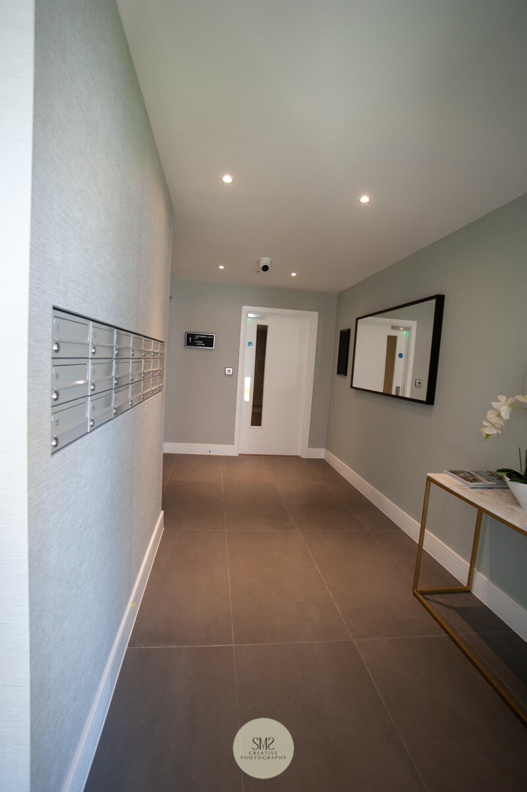
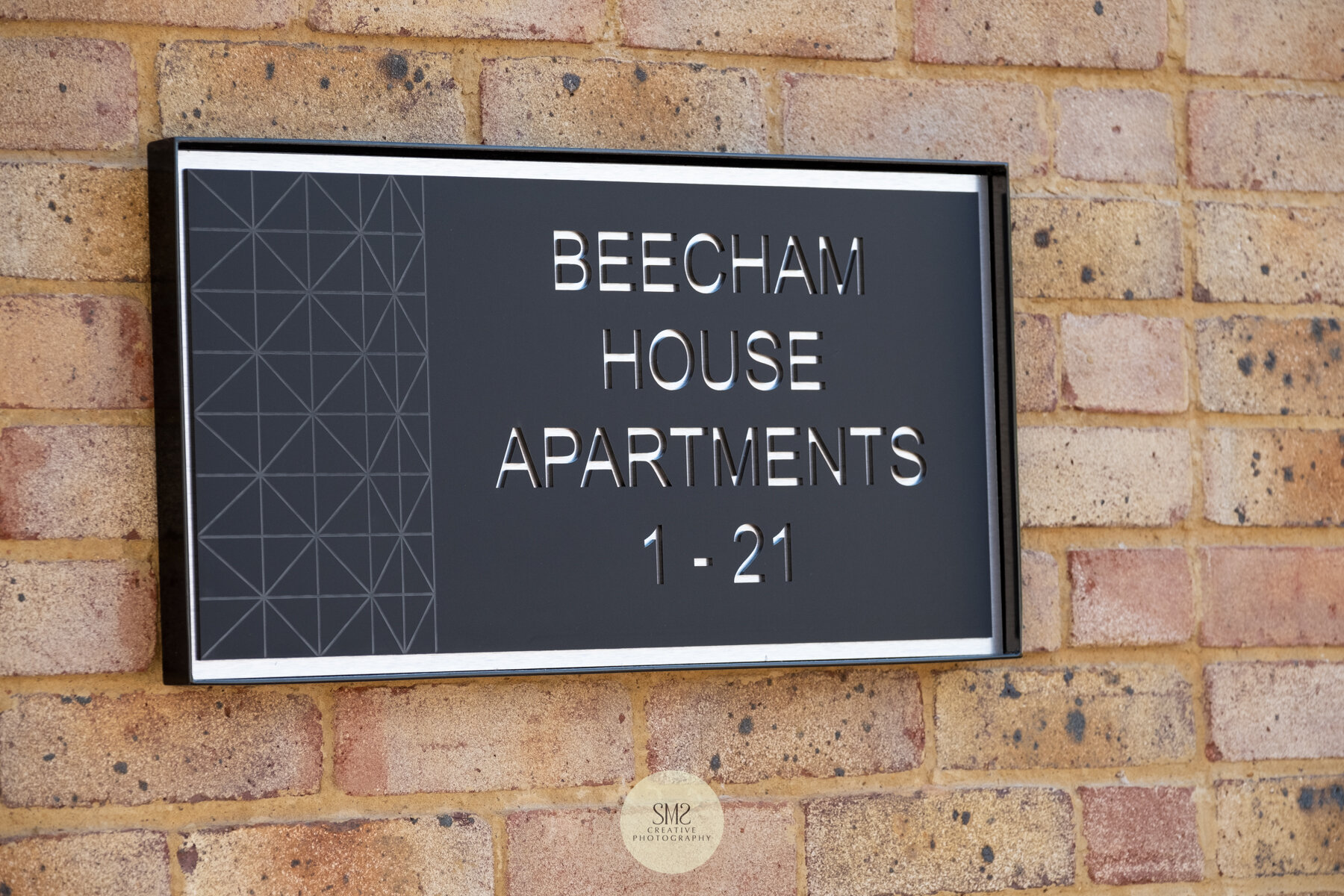
On the day of my visit, the brickwork was being cleaned on Block C following recent scaffold strikes. Landscaping continues on the podium and to the water feature area, and balcony balustrading is underway to Block C. Internally, communal ceiling closures are being undertaken and decorations continue within apartments.
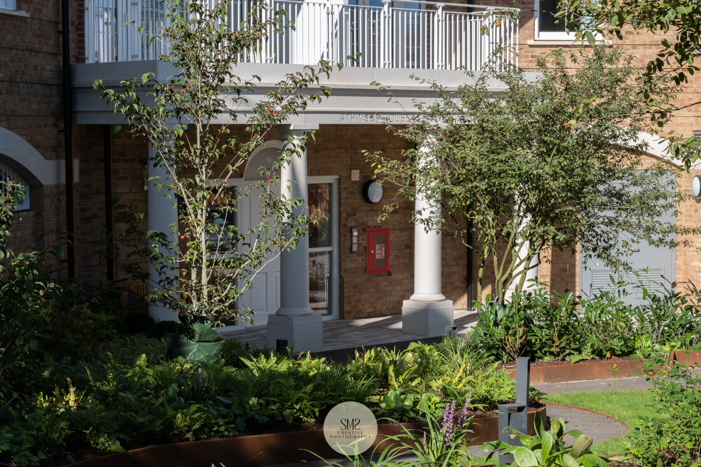
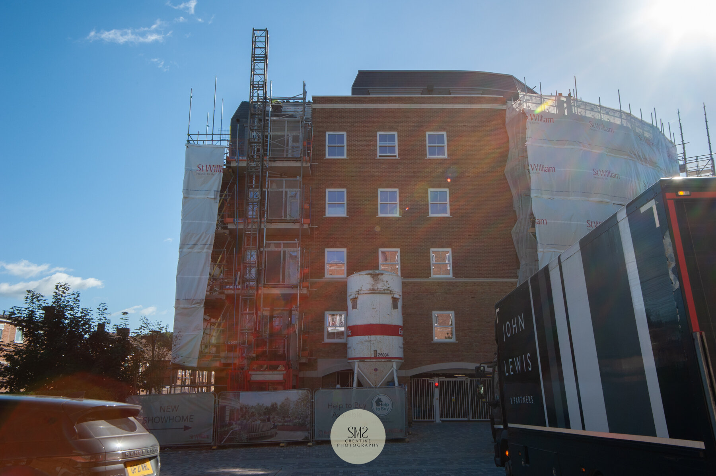
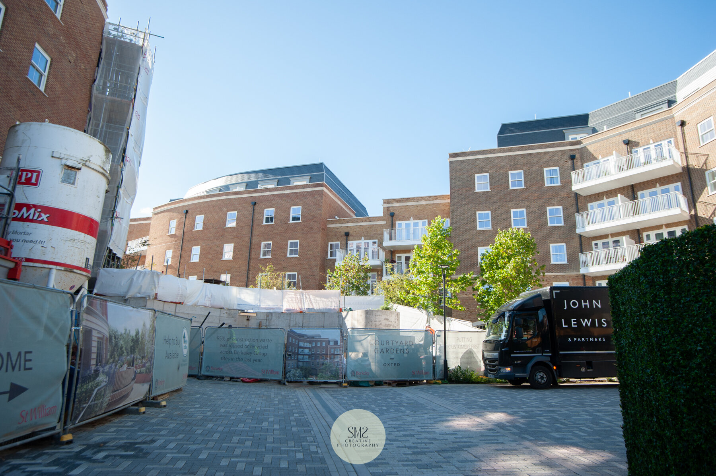
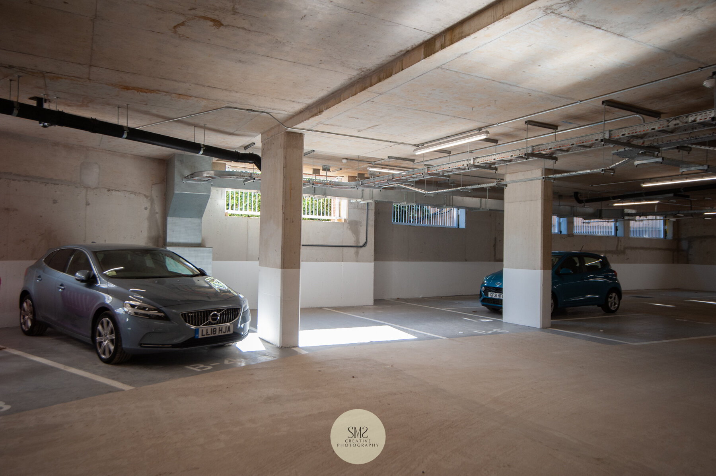
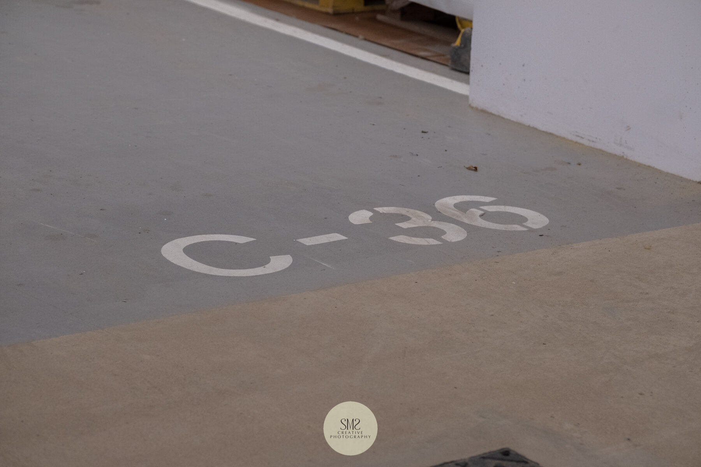
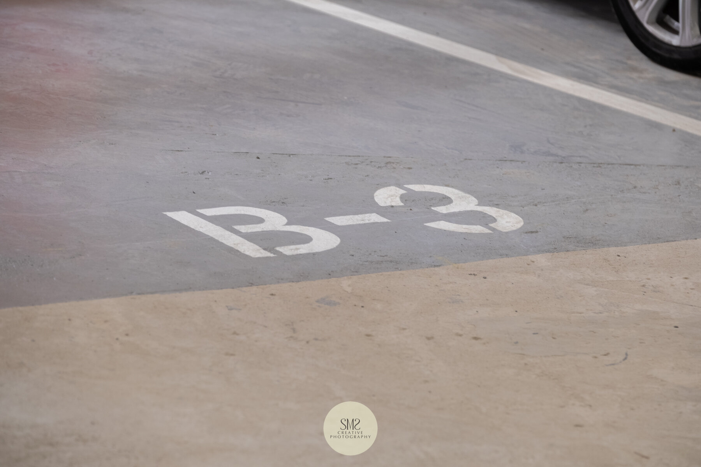
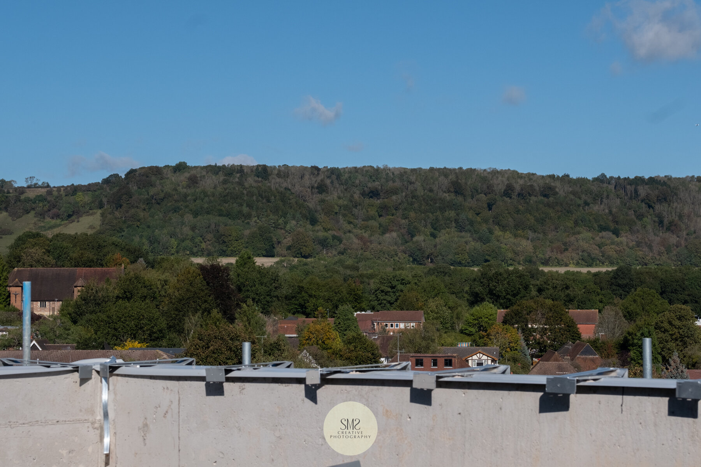
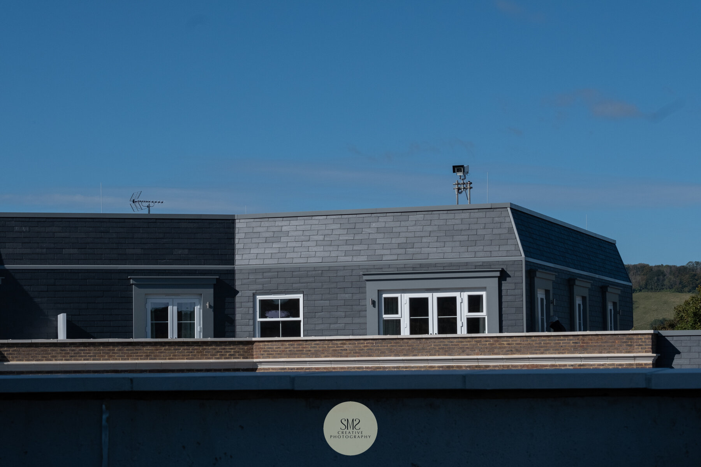
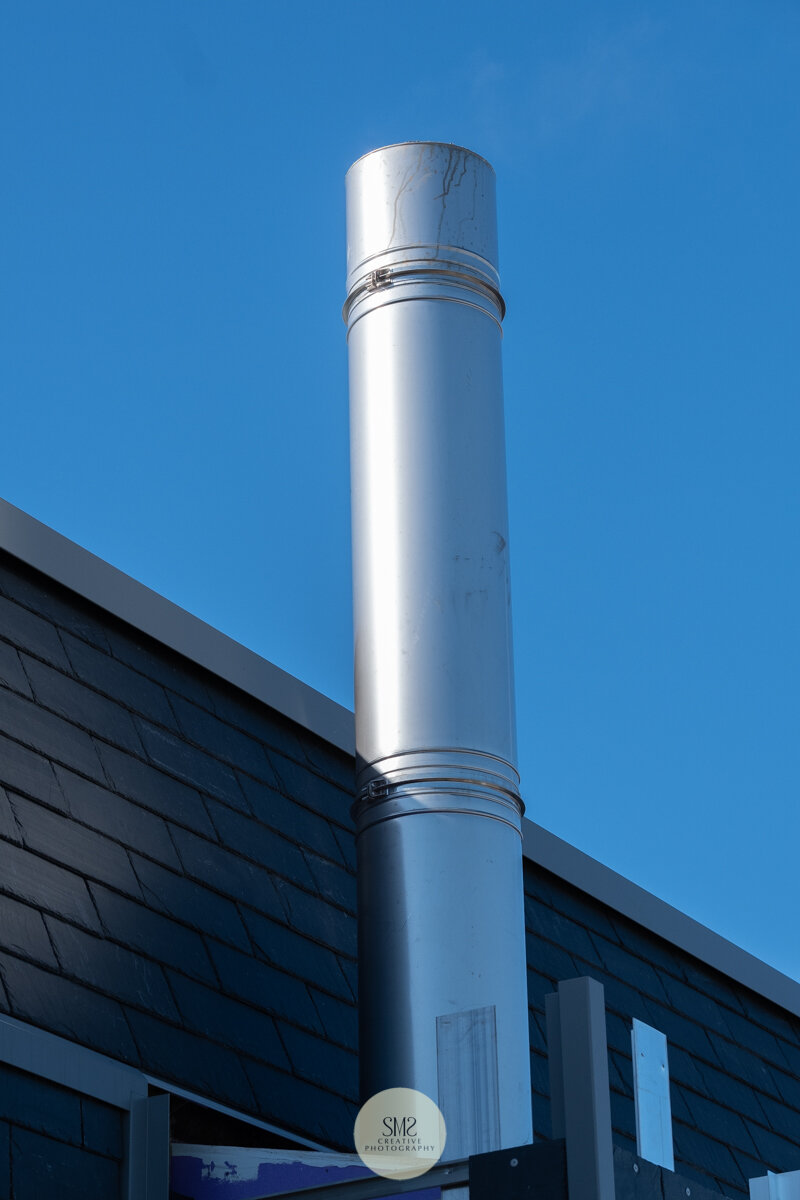
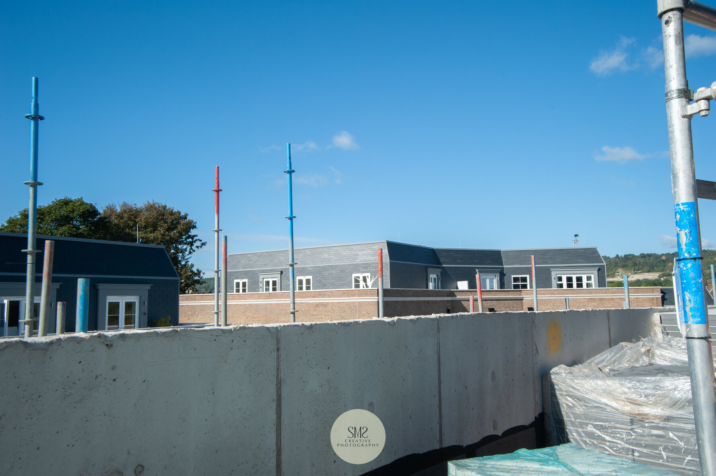
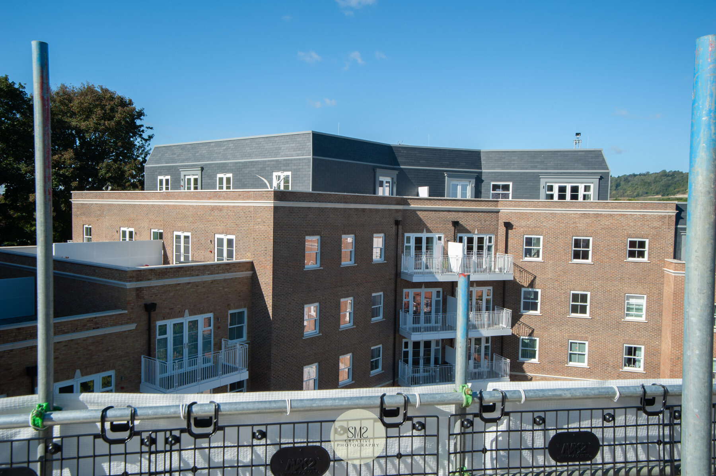
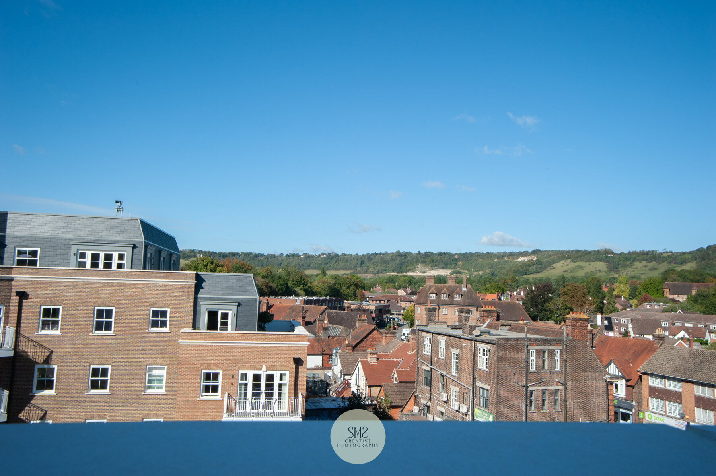
I would like to say a very big thank you so much to Ness Kingham, Assistant Site Manager who has been my brilliant point of contact over the past three years and has shown me around the site every month (except during the lockdowns). I have learned so much from Ness during my short visits about the construction of Courtyard Gardens. Wishing her all the very best on her next project with the Berkeley Group as she says goodbye to Courtyard Gardens.
A view from behind the shops on Station Road East - 30 January 2018
The same view from behind the shops on Station Road East – 6 October 2021.
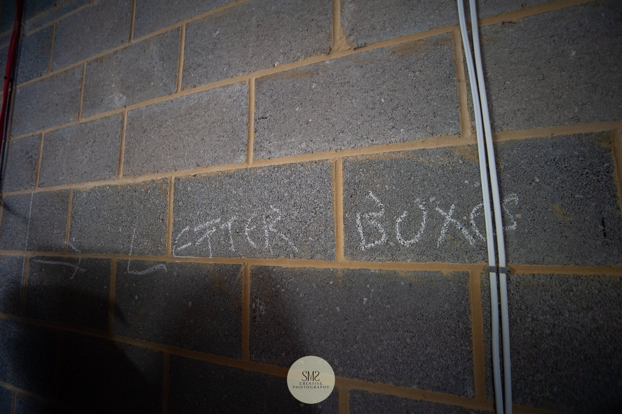
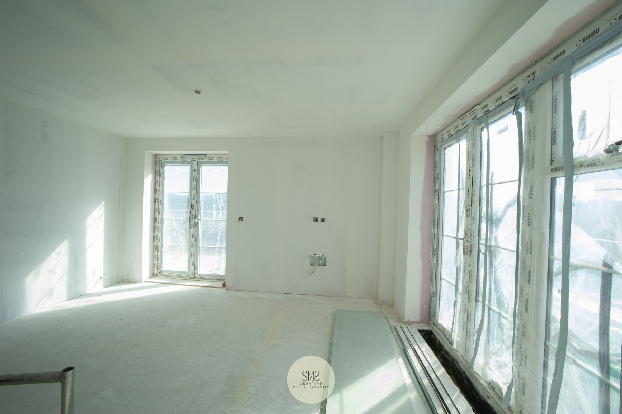
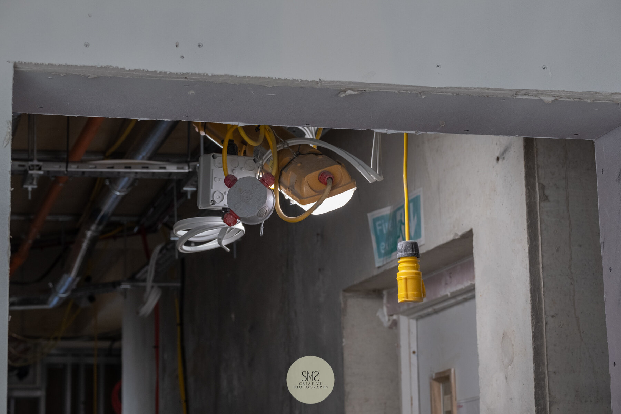
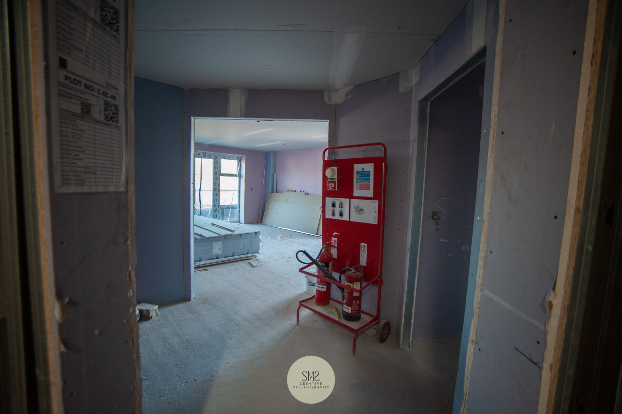
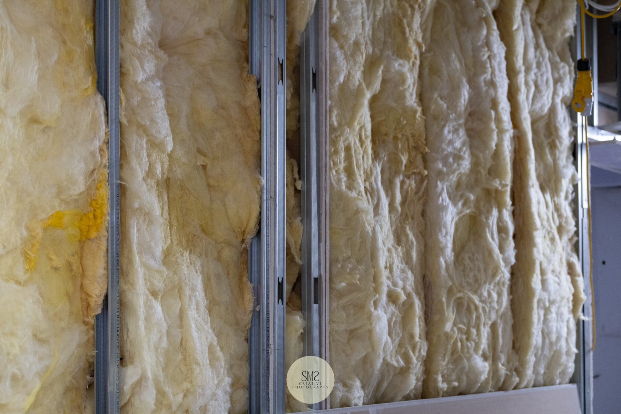
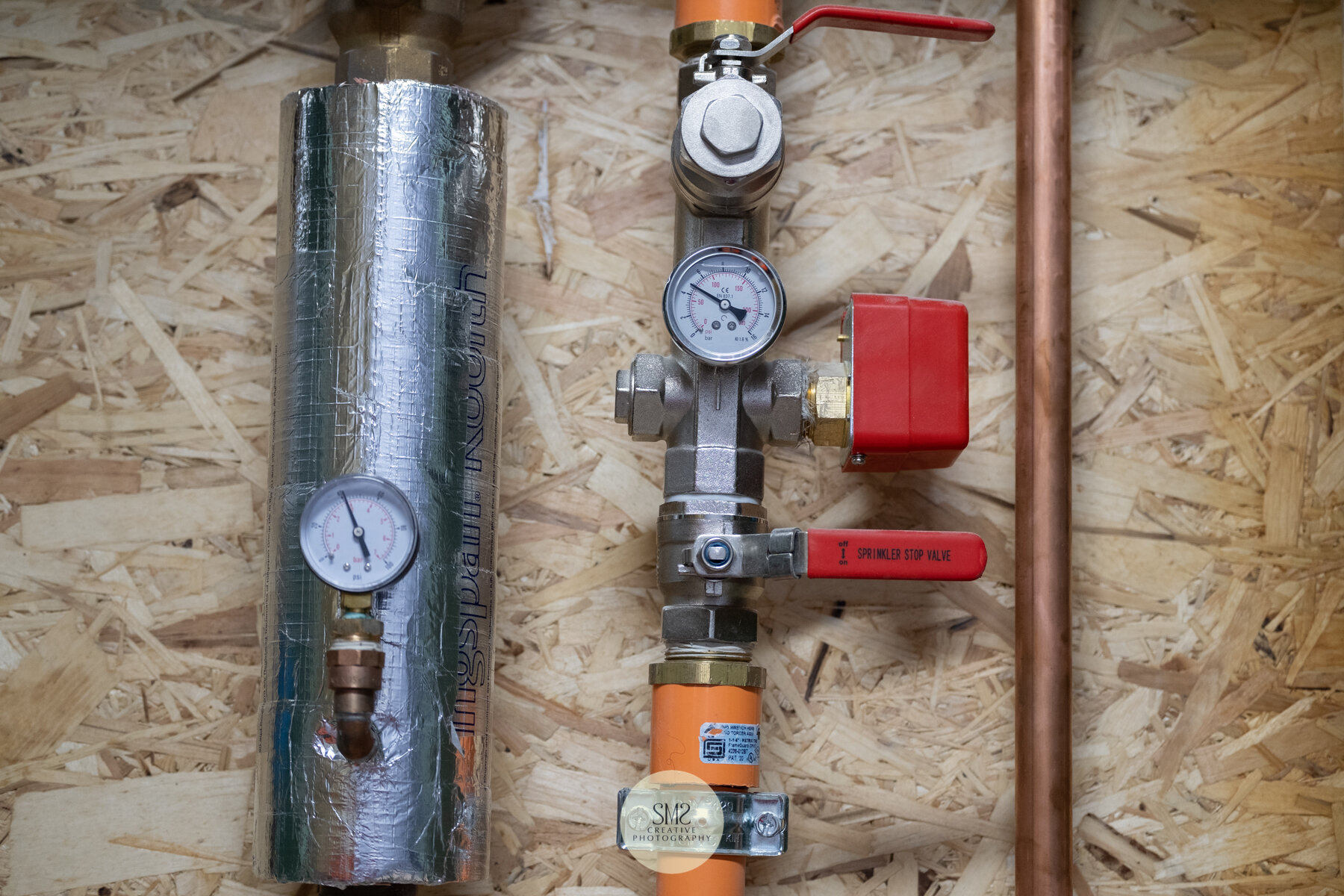
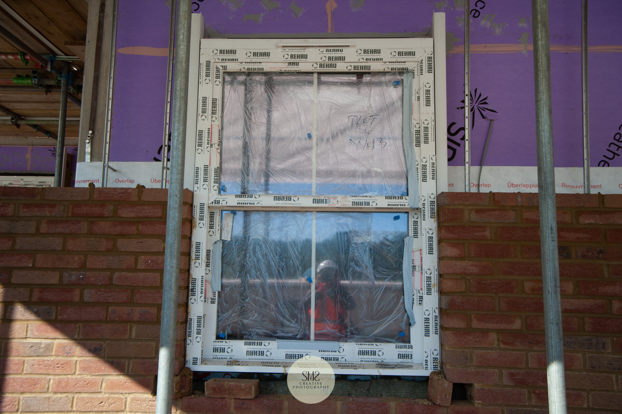
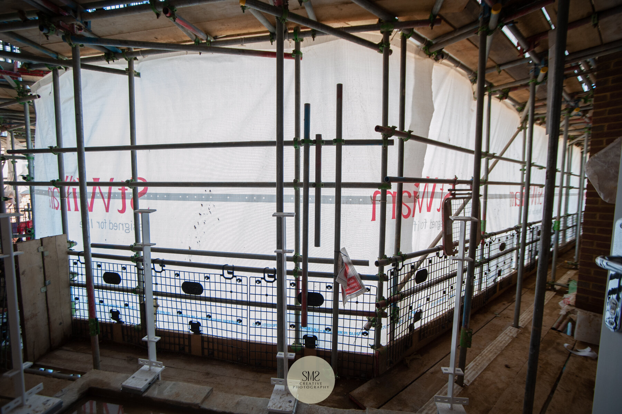
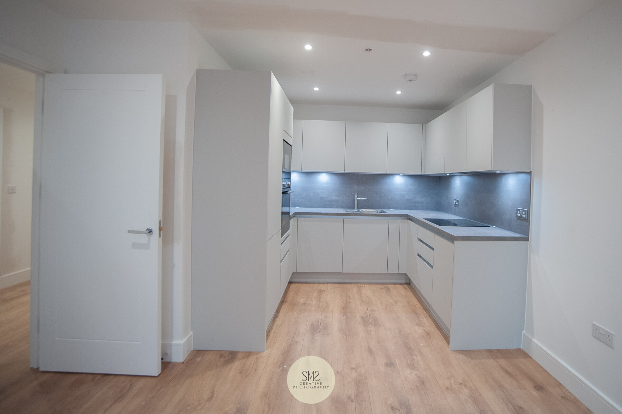
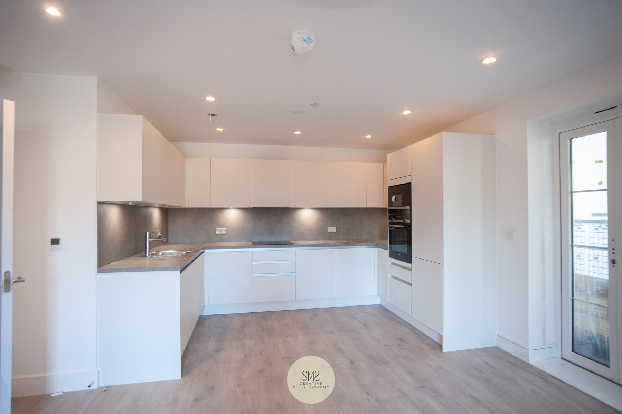
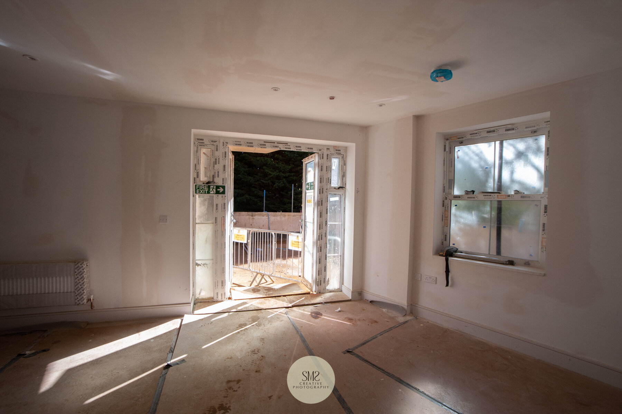
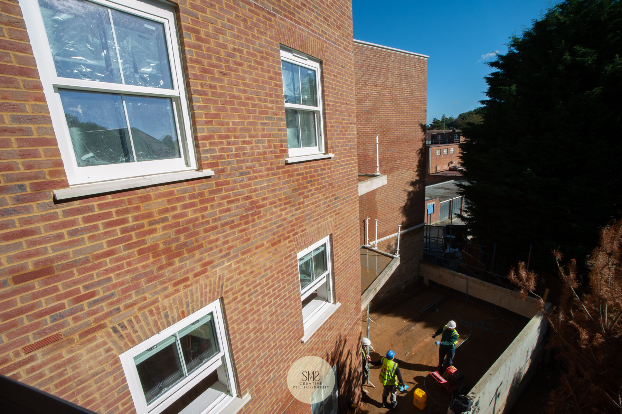
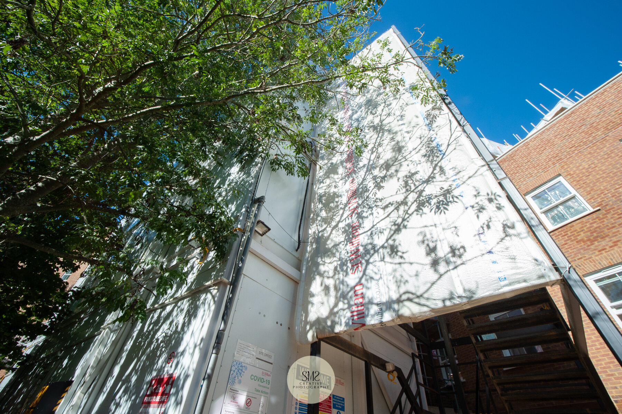
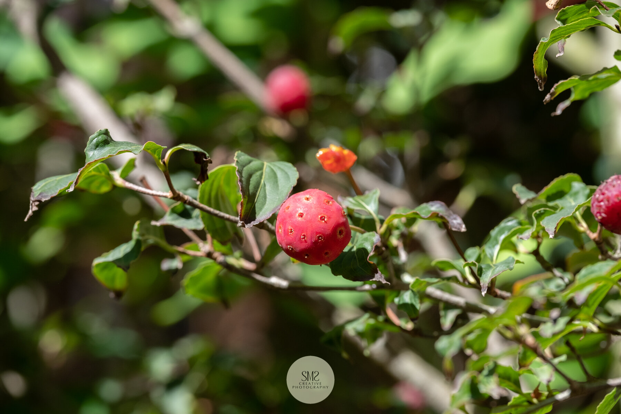
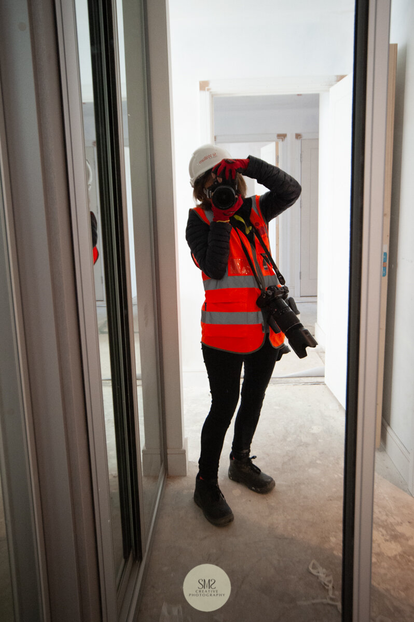
I hope you are enjoying seeing and learning about the progress of the development as much as I am.
All of the images taken are held within my personal archive for posterity, please do get in touch if you would like to know more.
To read the blog from September 2021 please click here.
To read previous blogs, these can be found towards the bottom of the main blog page under ‘Featured’ blogs – this includes all 23 previous gasholder blogs.
For further information about Courtyard Gardens please follow this link to the Berkeley Group St William website.
More information here on the Robert Leech website too.
Looking forward to going back in October to photograph the progress as we edge closer to completion.
Thank you
Stella




