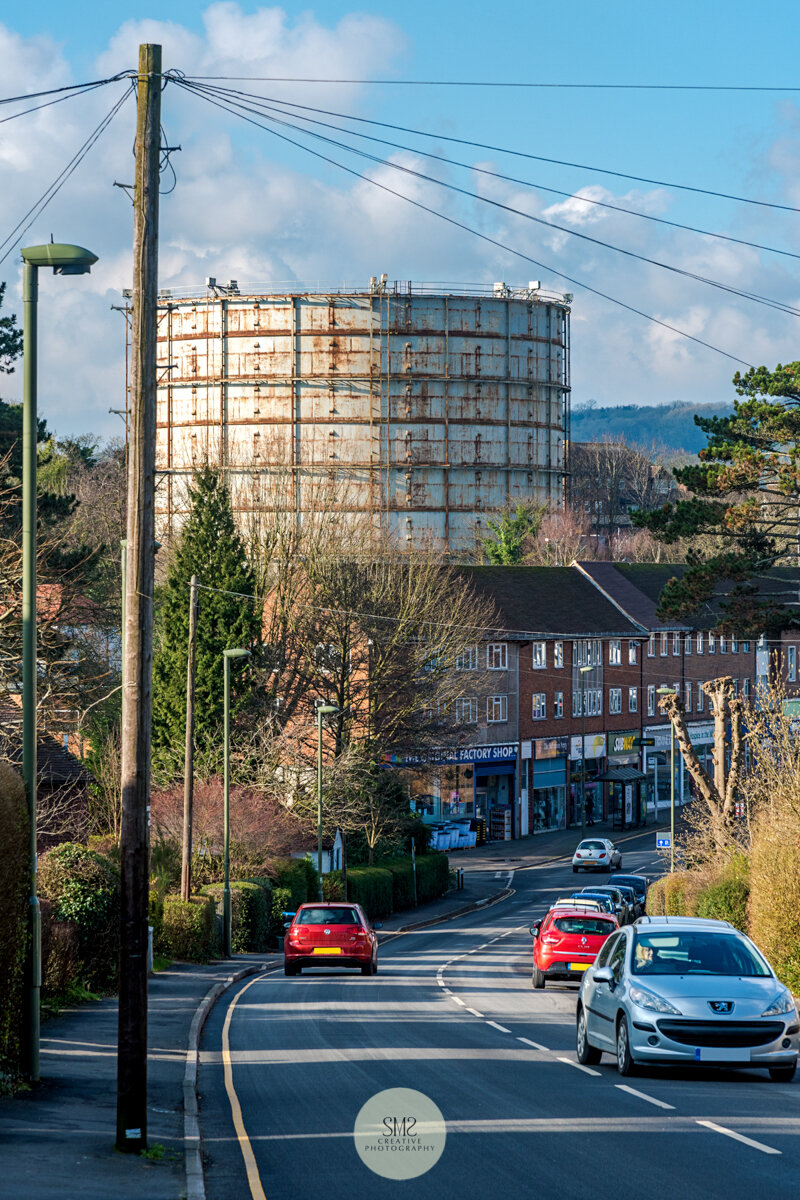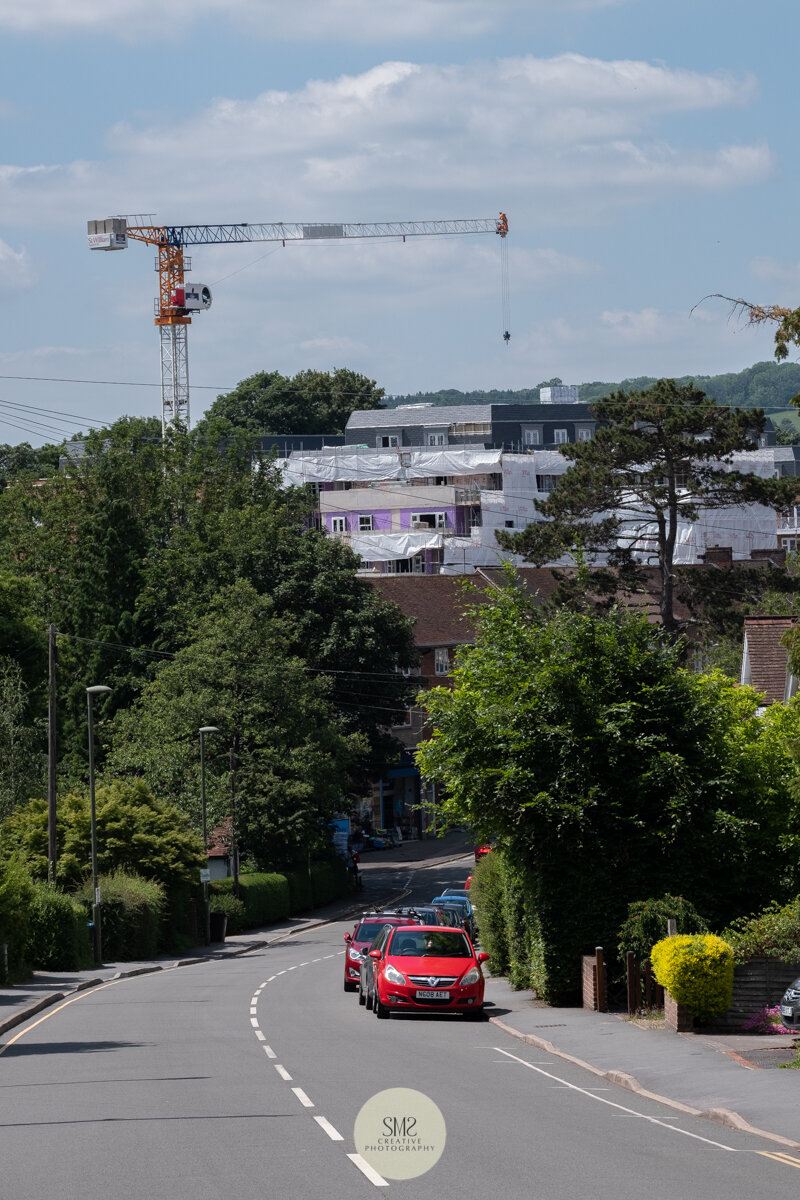A view from a penthouse terrace in Block C showing the top of the hoist in the foreground, the shops in Station Road East on the right and Block A on the left.
A model of the development at Robert Leech Estate Agents on Station Road East, Oxted, just opposite the development.
Block A on the right with Block B adjoining back centre and Block C on the left.
Block A is Atkinson House, Block B is Beecham House and Block C is Hardwick House.
Welcome to blog number 21 about my June site visit to Courtyard Gardens in Oxted – built on the former gasholder site.
This blog forms part of a series of ongoing updates visually documenting the process from the demolition of the gasholder in January 2019, right through to the completion of 111 high-end one, two, and three-bedroom apartments and penthouses by St William, part of the Berkeley Group.
The photographs featured in this blog were taken on 23 June 2021 showing the progress to date. It has changed a lot since my previous visit in May. It was lovely to see some residents had moved in and made their balconies homely. I can see the site beginning to change from a building site to a resplendent community now called Eden Place.
The photographs below are each captioned top left – if viewing on a smartphone they may only be visible in landscape format.
Read on to find out more…
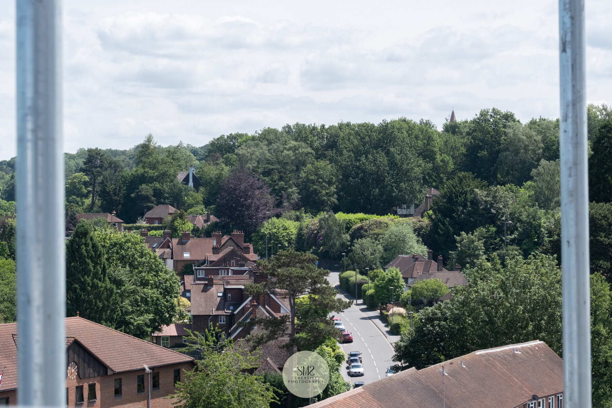
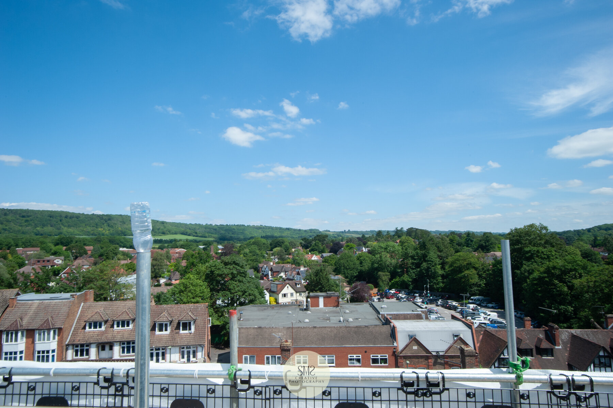
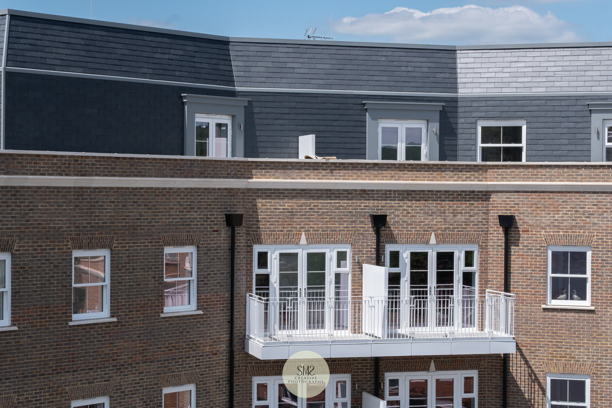
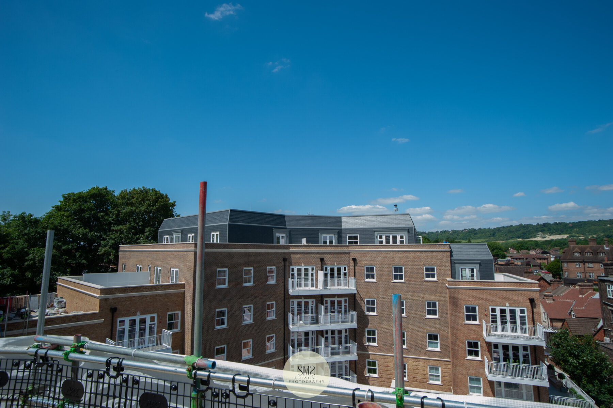
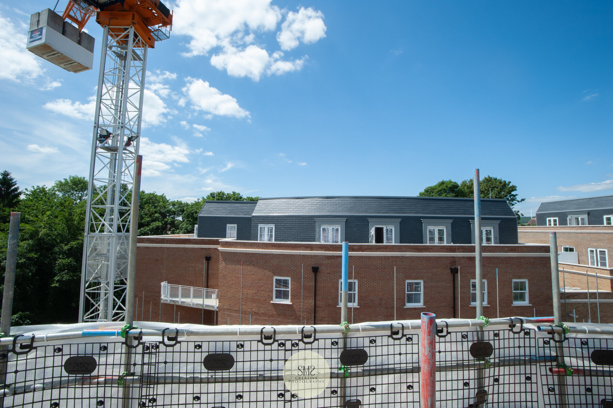
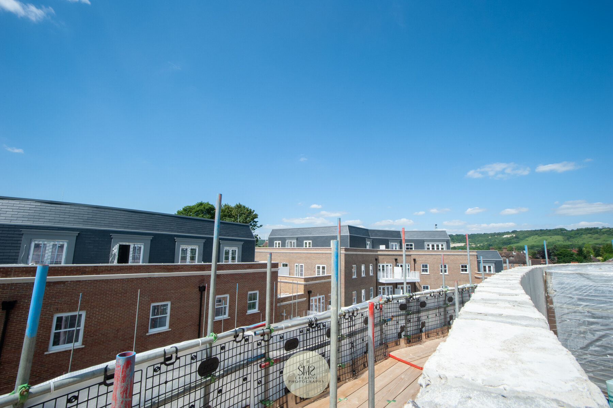
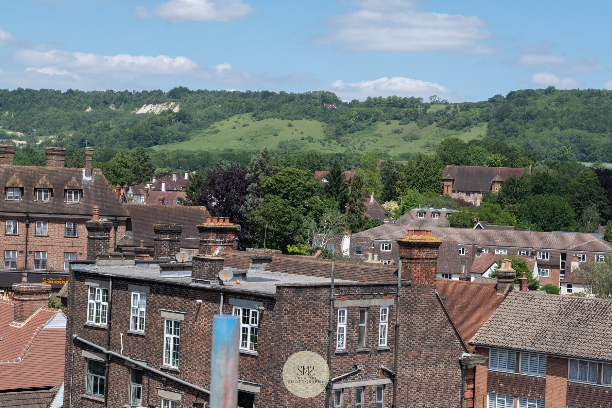
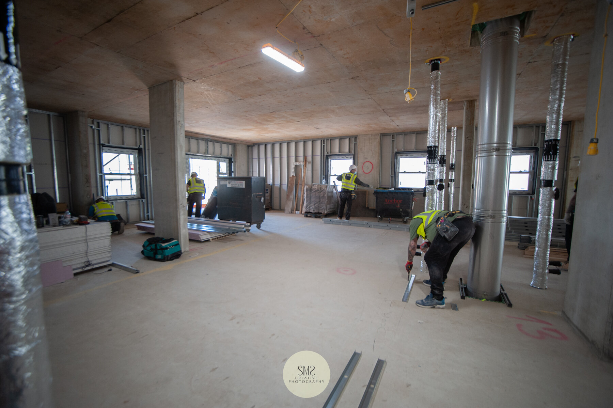
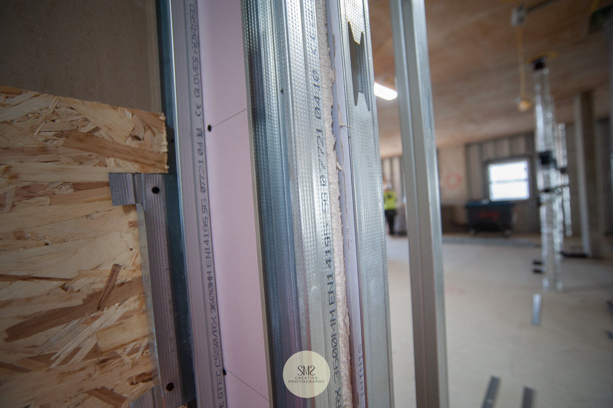
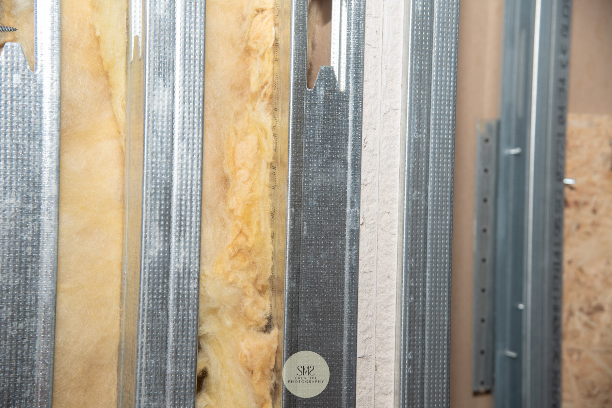
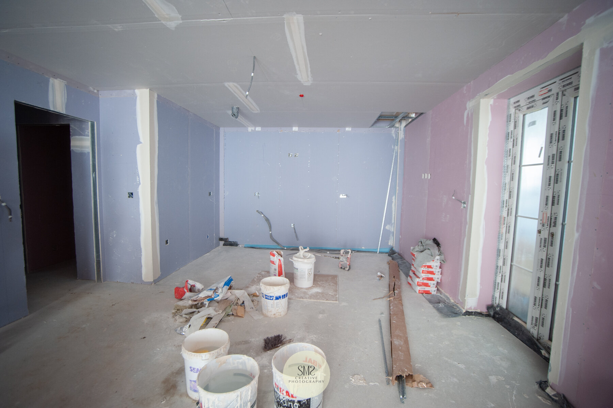
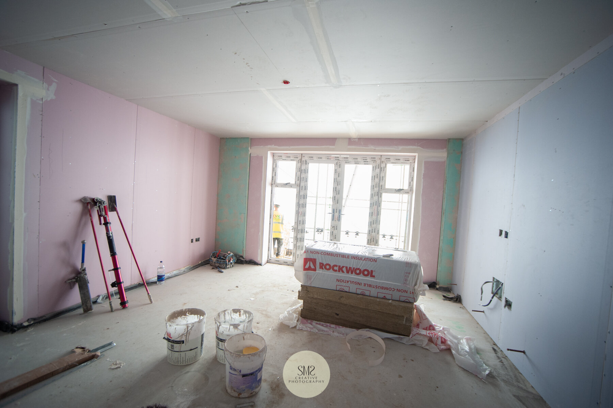
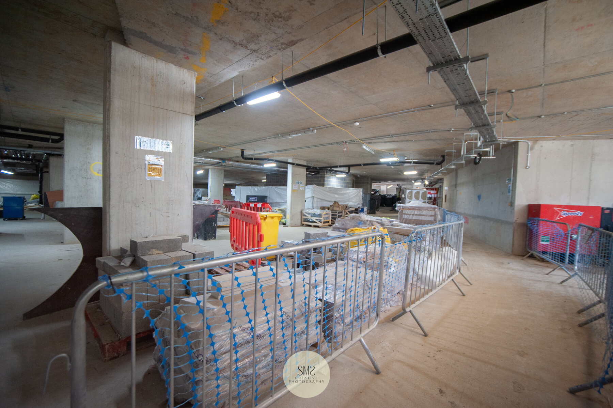
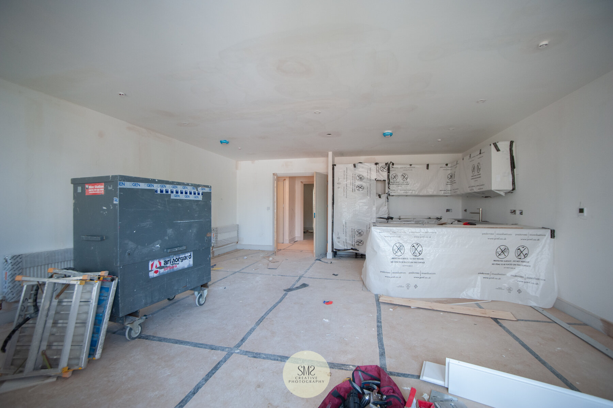
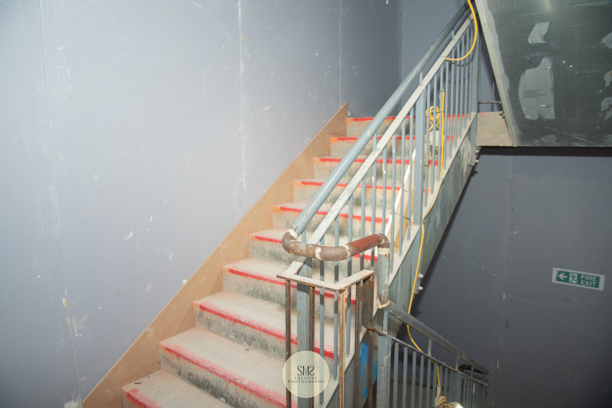
Each time I attend the site I’m shown around by Ness Kingham, Assistant Site Manager. Below she explains the stage the development was at during my visit:
Externally, lighting bollards were being installed in the landscaping area, works were underway forming the structure of the water feature, and another section of pathway through the landscaped gardens had been freshly laid with tarmac.
The Block B scaffold was being struck and brickwork was progressing around the Block B basement linking it to the Block C brickwork.
Internally, joinery and second fix dry lining were underway to the lower floors of Block C and cables were being pulled. Meanwhile, in Block B, decorations were continuing in the apartments and the stair core was being boarded out ready for plastering.
The basement was starting to be cleared of equipment and materials to allow for decorations and snagging, and a push was being made to get the necessary materials distributed before the impending crane dismantle in mid-July. At the time of the visit, the tower crane was being serviced.
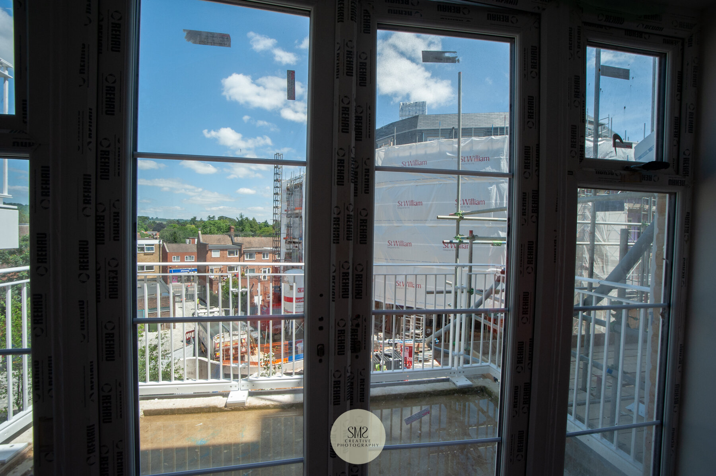
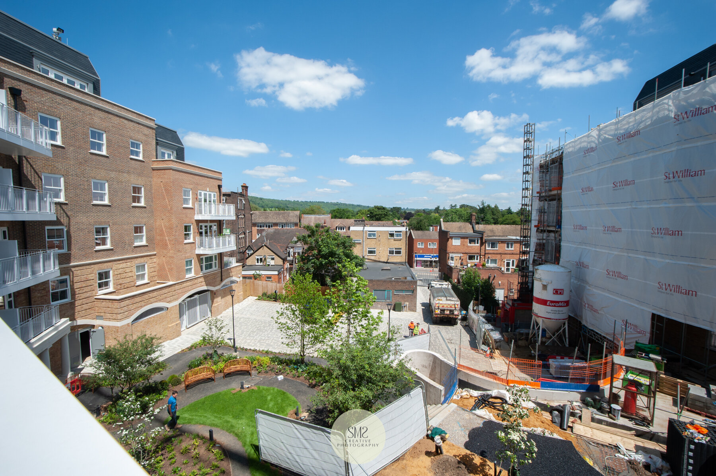
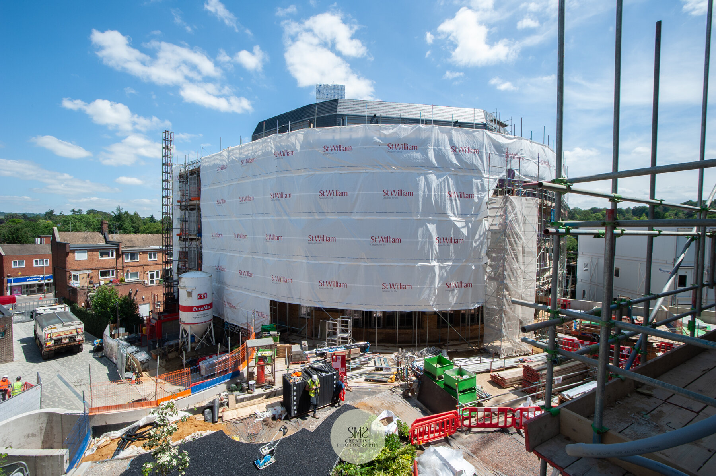
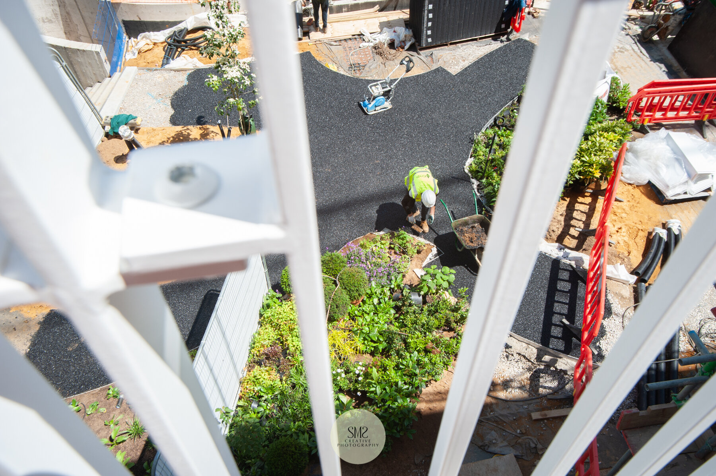
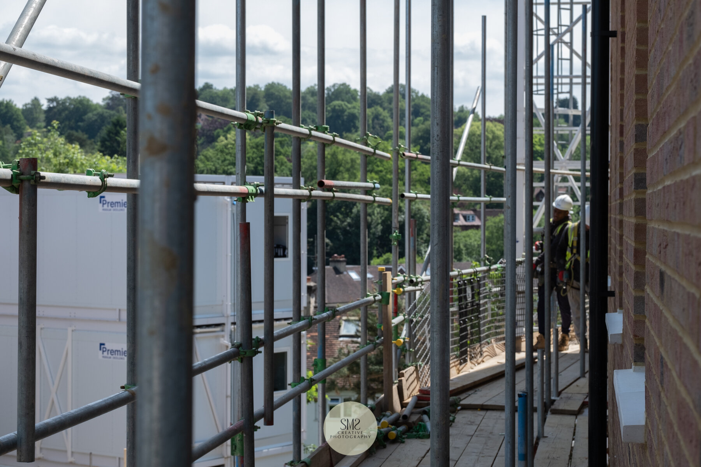
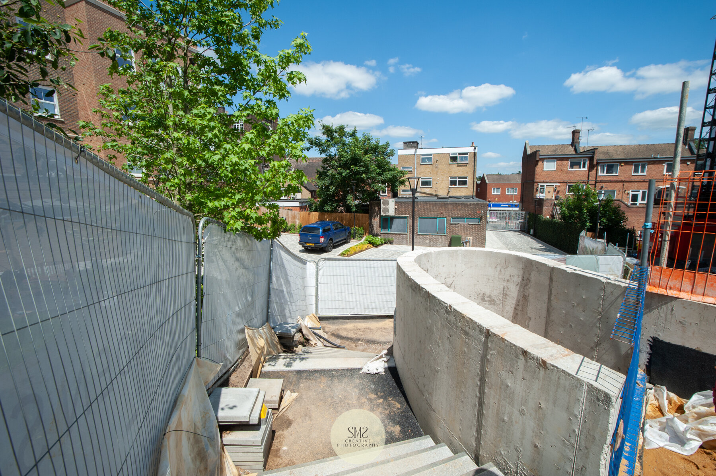
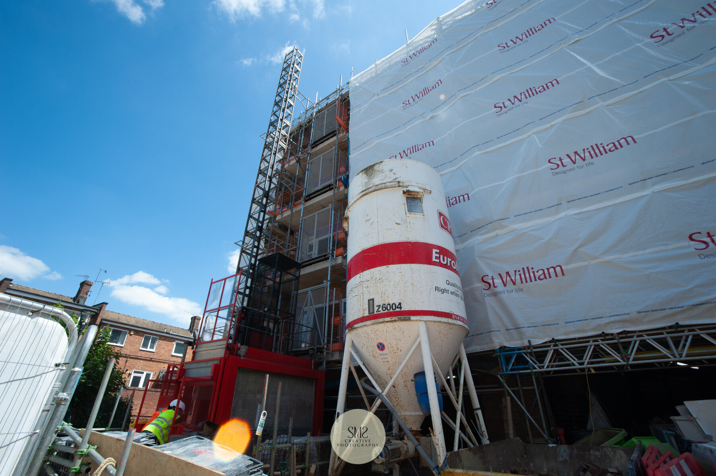
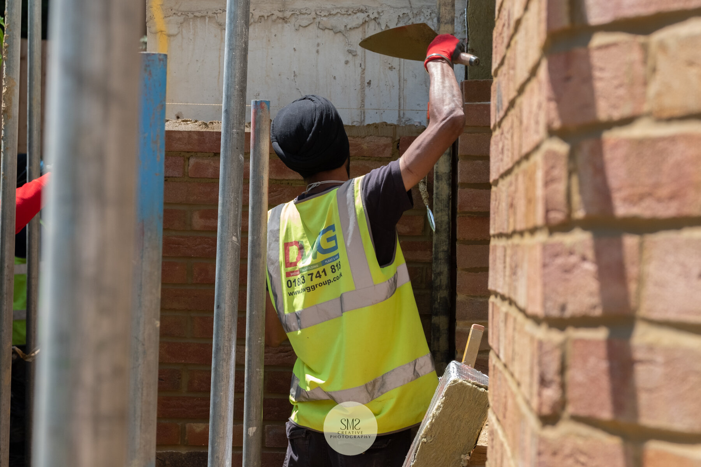
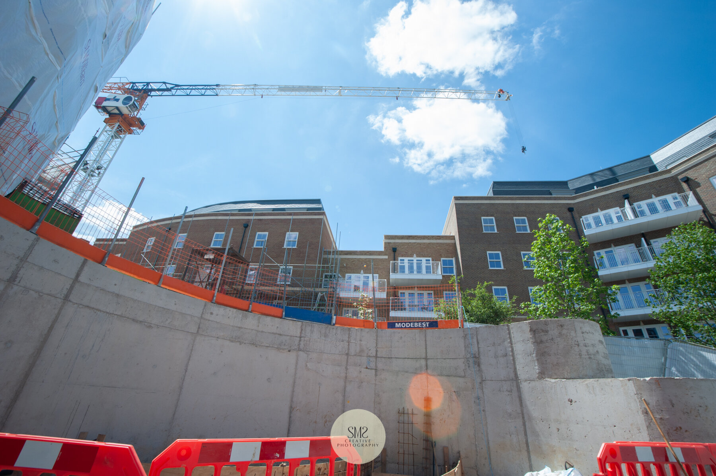
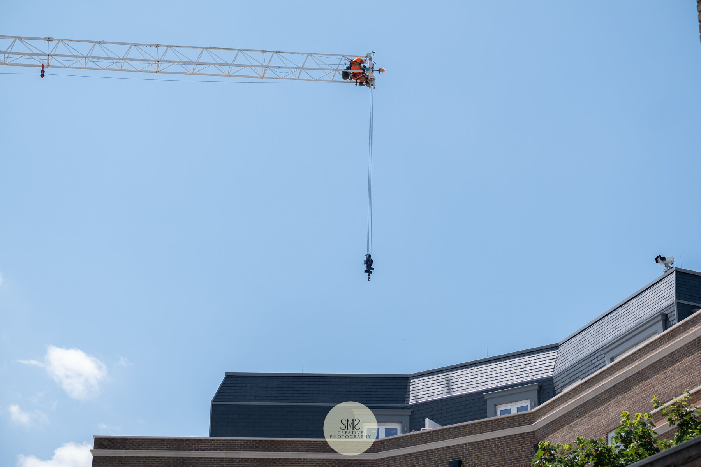
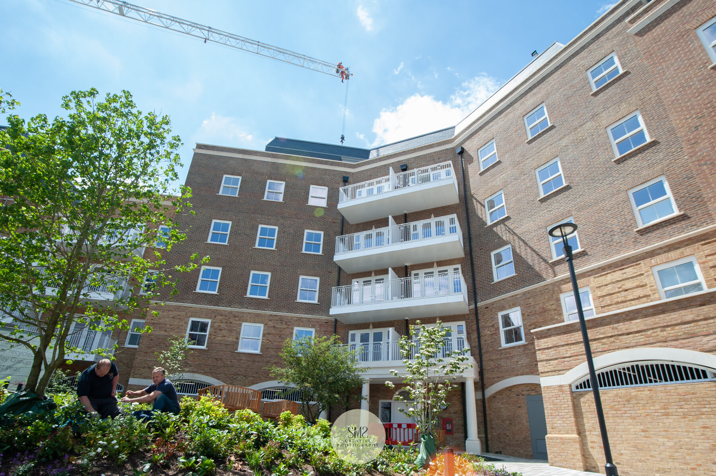
From the top of Snatts Hill – a comparison to show on the left taken in January 2019 and on the right in June 2021.
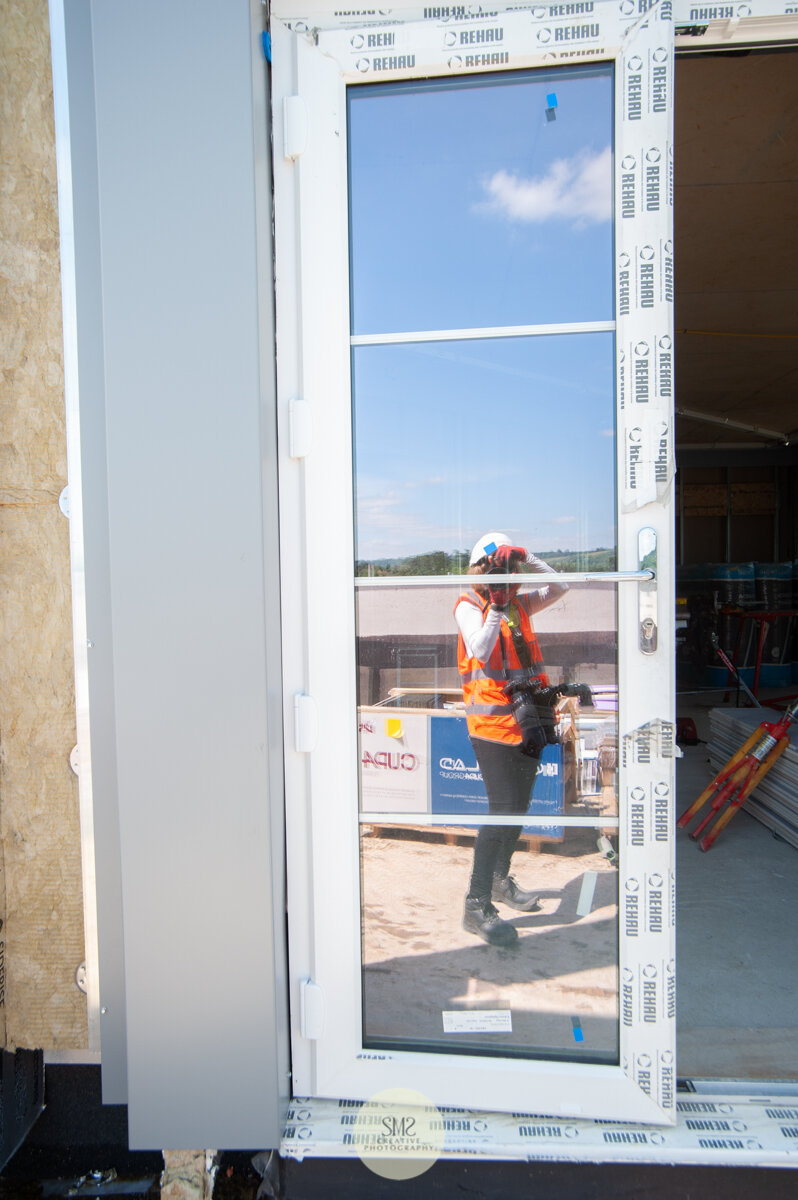
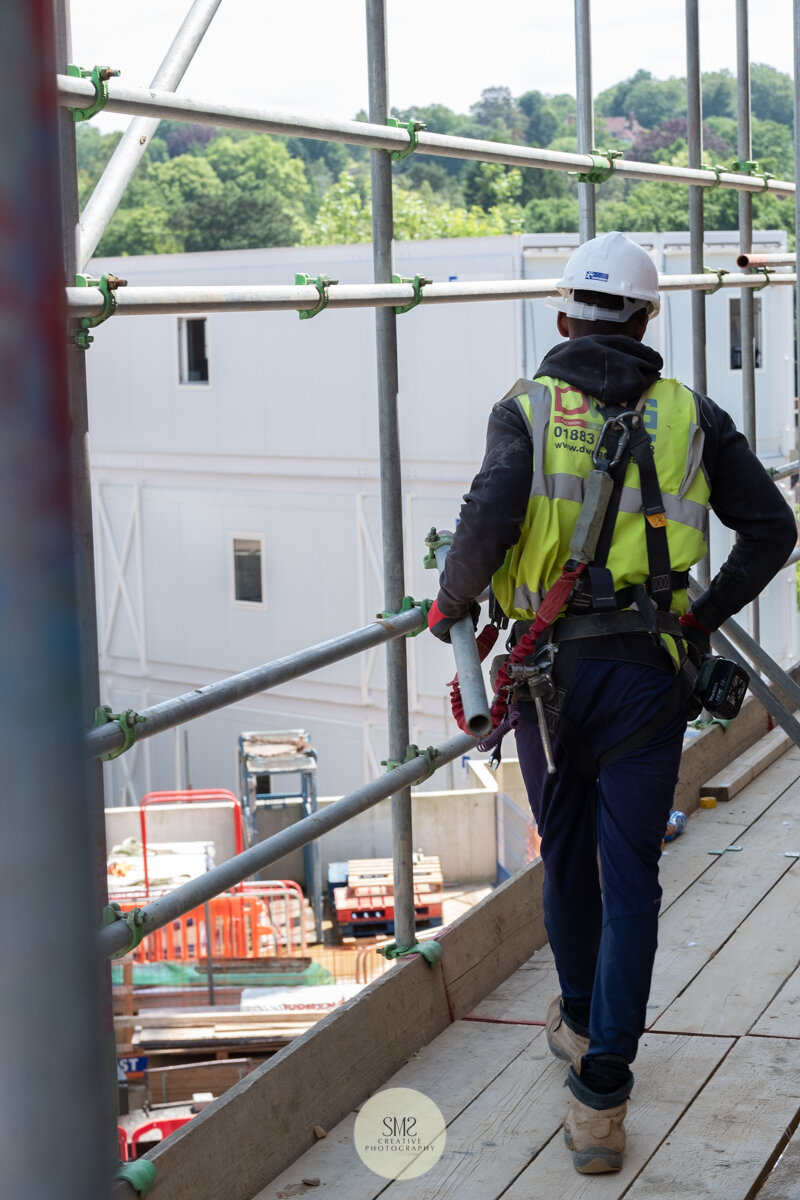
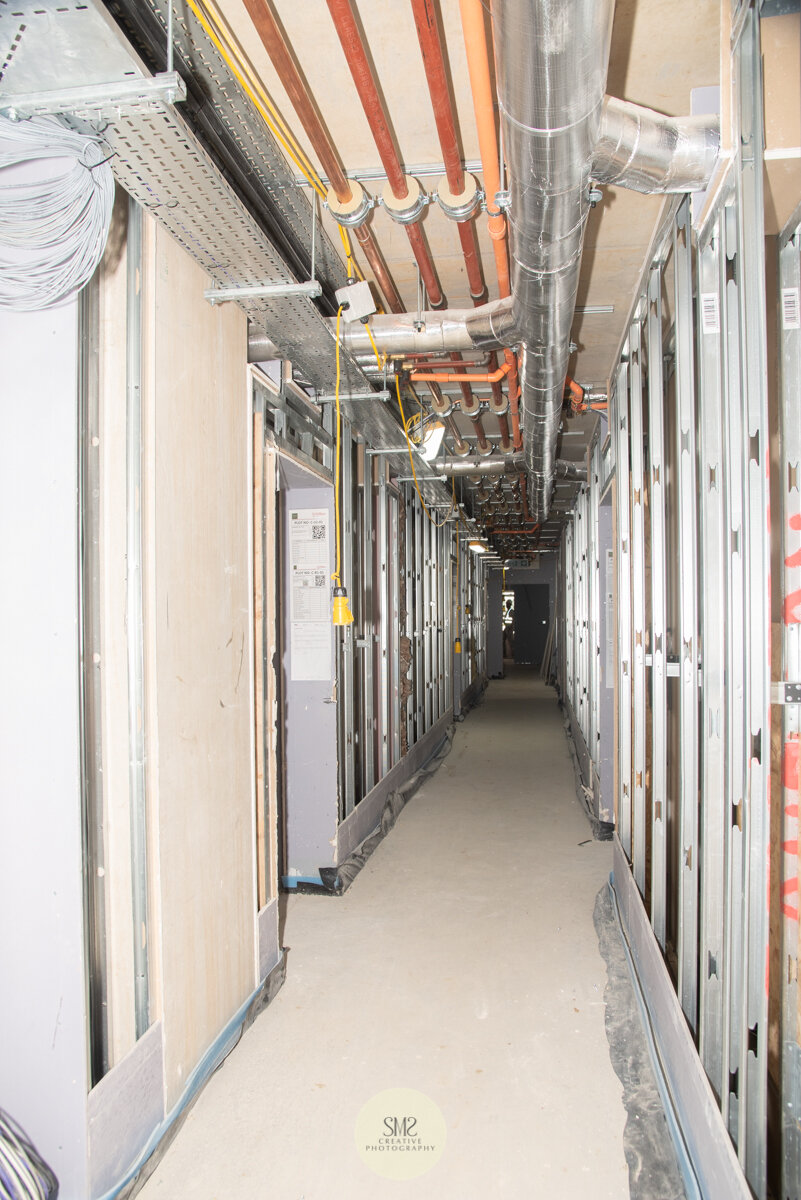
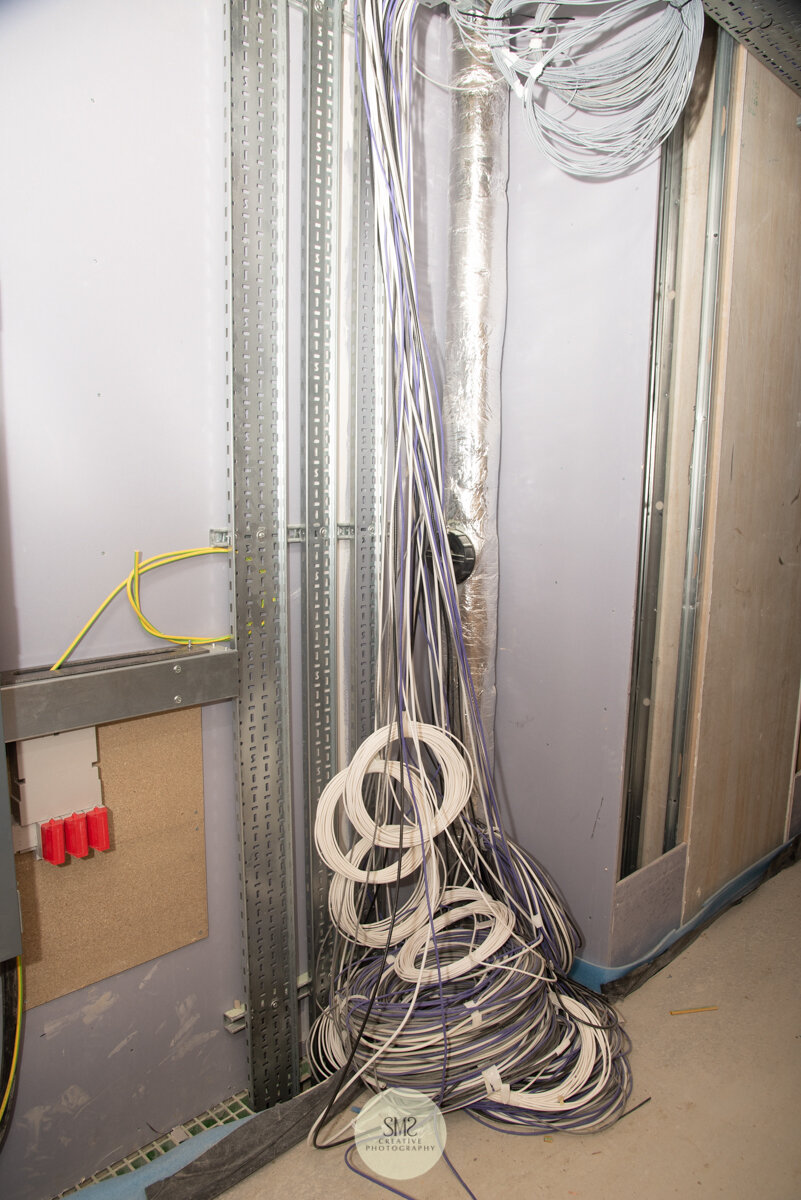
I hope you are enjoying seeing and learning about the progress of the development, I know I am.
All of the images taken are held within my personal archive for posterity.
To read the blog from May 2021 please click here.
To read previous blogs, these can be found towards the bottom of the main blog page under ‘Featured’ blogs – this includes all 20 previous gasholder blogs.
For further information about Courtyard Gardens please follow this link to the Berkeley Group St William website.
More information here on the Robert Leech website too.
Looking forward to going back in July to photograph the progress to share.
Thank you
Stella



