A view from the main entrance with Block A on the right and Block B under construction on the left.
A model of the development at Robert Leech Estate Agents on Station Road East, Oxted, just opposite the development.
Block A on the right with Block B adjoining back centre and Block C on the left.
Block A is Atkinson House, Block B is Beecham House and Block C is Hardwick House.
Welcome to blog number 20 about my May site visit to Courtyard Gardens here in Oxted – built on the former gasholder site.
This blog forms part of a series of ongoing updates visually documenting the process from the demolition of the gasholder in January 2019, right through to the completion of 111 high-end one, two, and three-bedroom apartments and penthouses by St William, part of the Berkeley Group.
The photographs featured in this blog were taken on 19 May 2021 showing the progress to date. I photographed the final preparations on some of the apartments as they get ready to welcome their new residents during June into Block A now know as Atkinson House.
The photographs below are each captioned top left – if viewing on a smartphone they may only be visible in landscape format.
Read on to find out more…
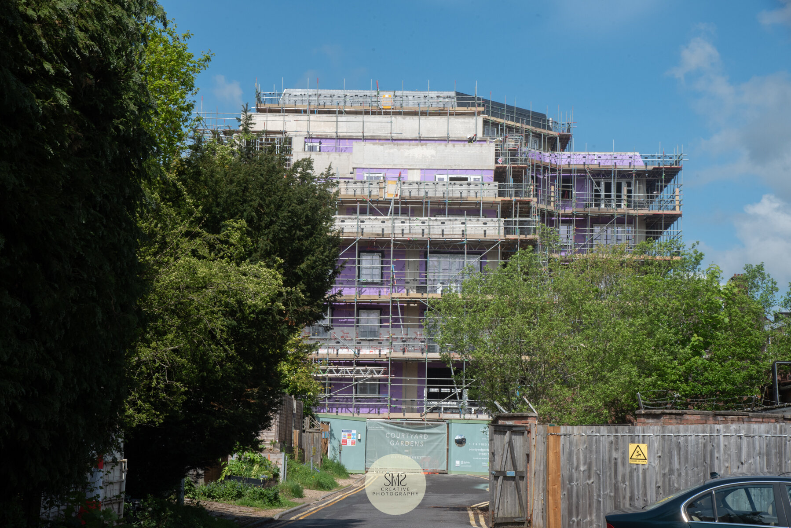
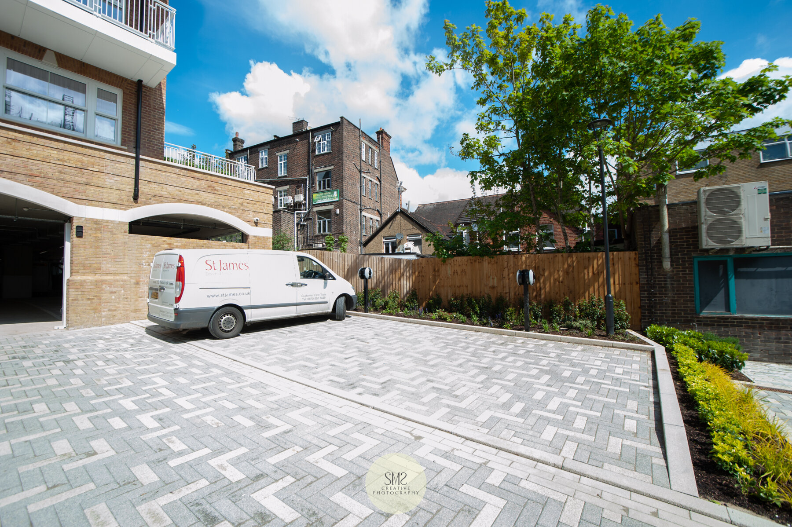

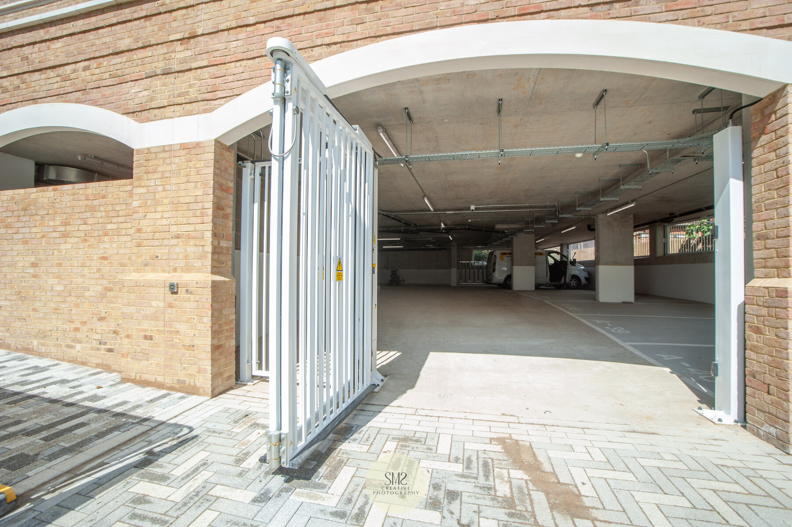
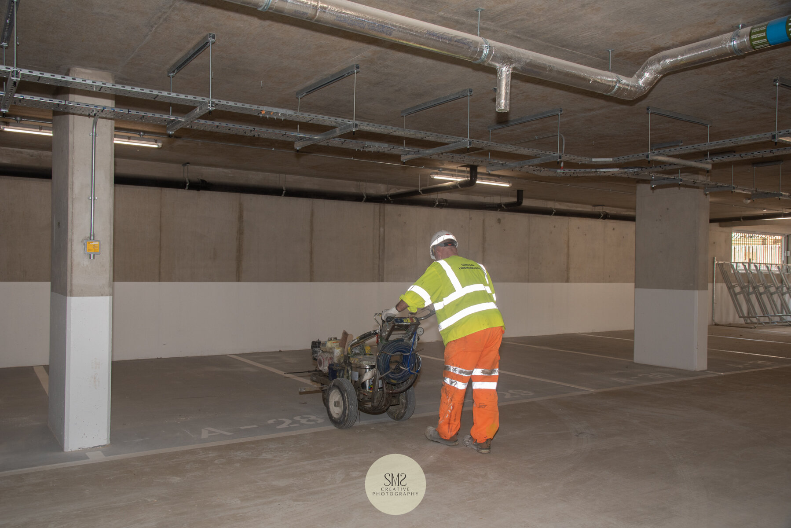
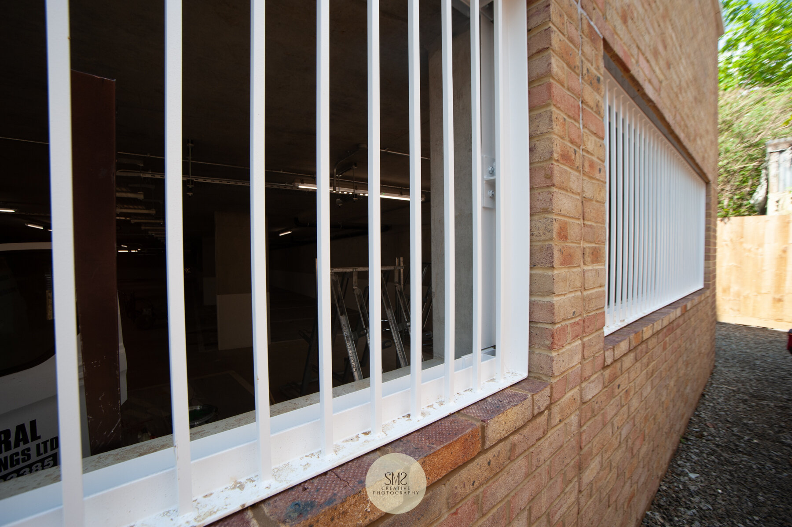
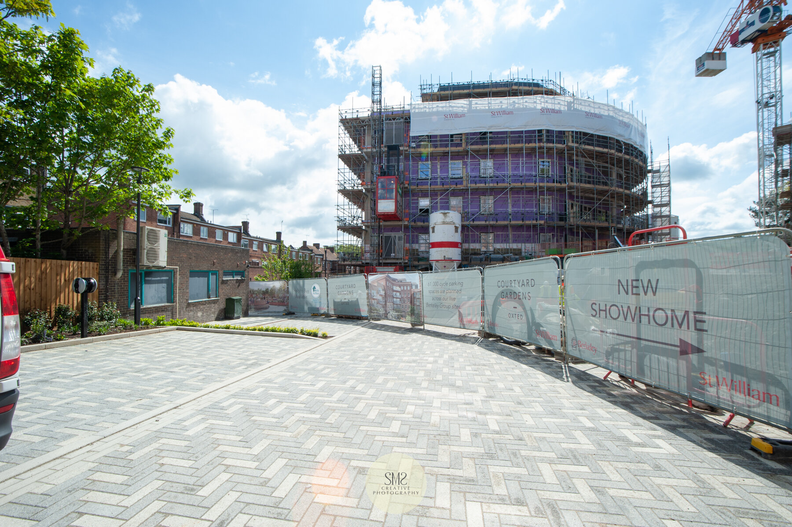
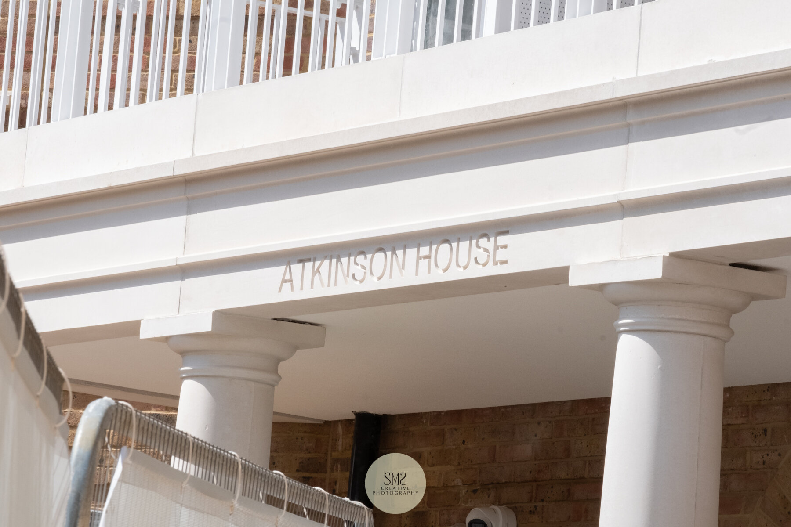
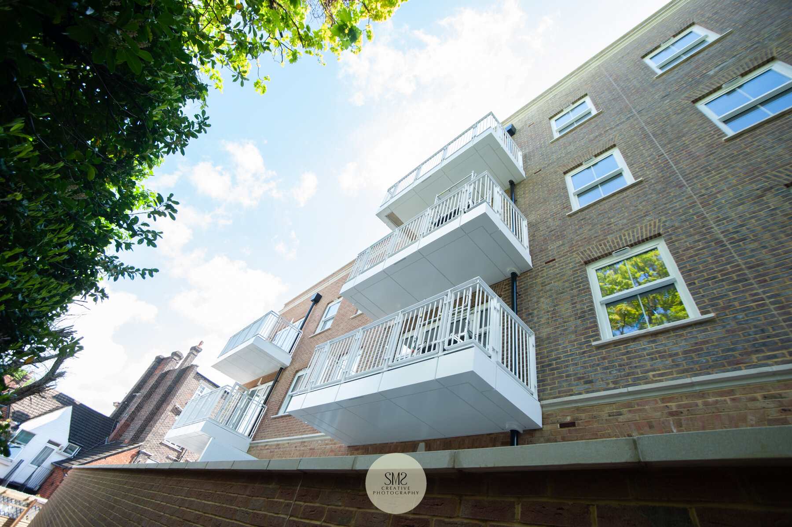
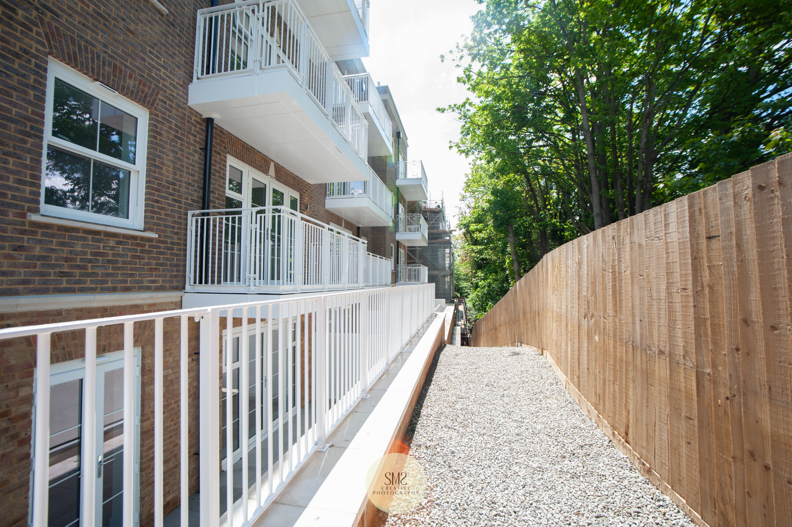
As always I am shown around the site by Ness Kingham, Assitant site Manager who tells me the current state of play as below is her update of the day.
Final works and snagging were being undertaken internally and to terraces of Block A, in preparation for the handover of the block and first legal completions at the start of June. White lining was underway within the car park, and cycle racks and storage lockers were being installed. Landscaping was progressing outside of the block to be able to hand over a section of the gardens to residents. The brickwork was up to the 5th floor on Block B, whilst on Block C the mansard roof was being installed, scaffold erection had recently completed, and brickwork was underway to the basement levels. Internals were progressing within both Blocks B & C.
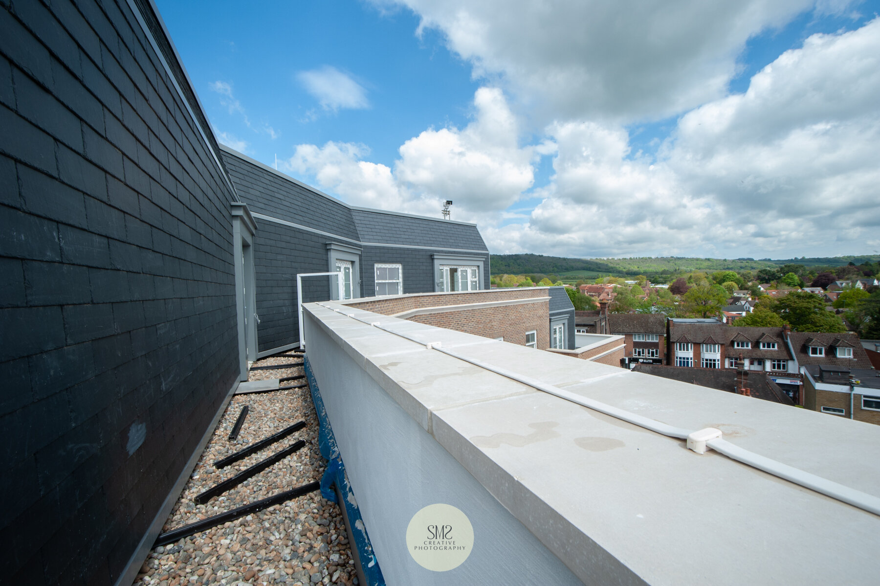
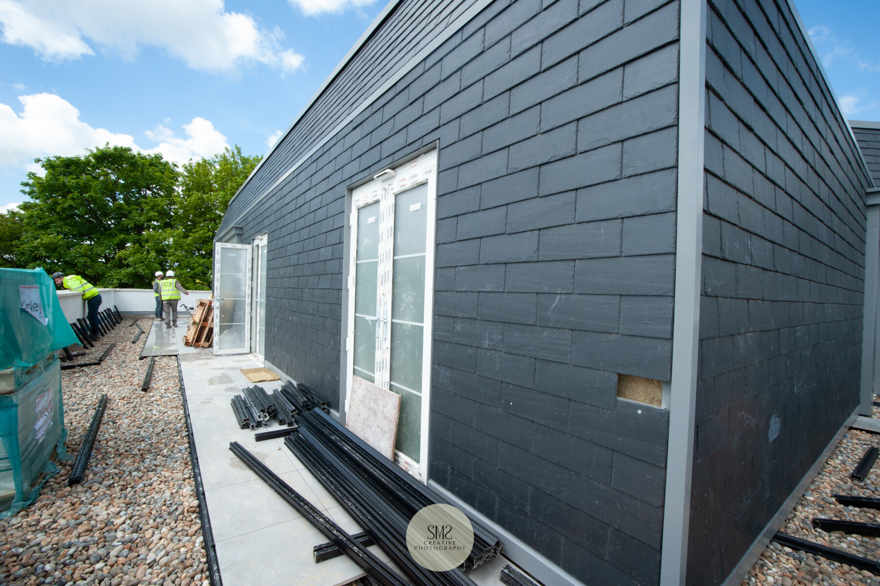
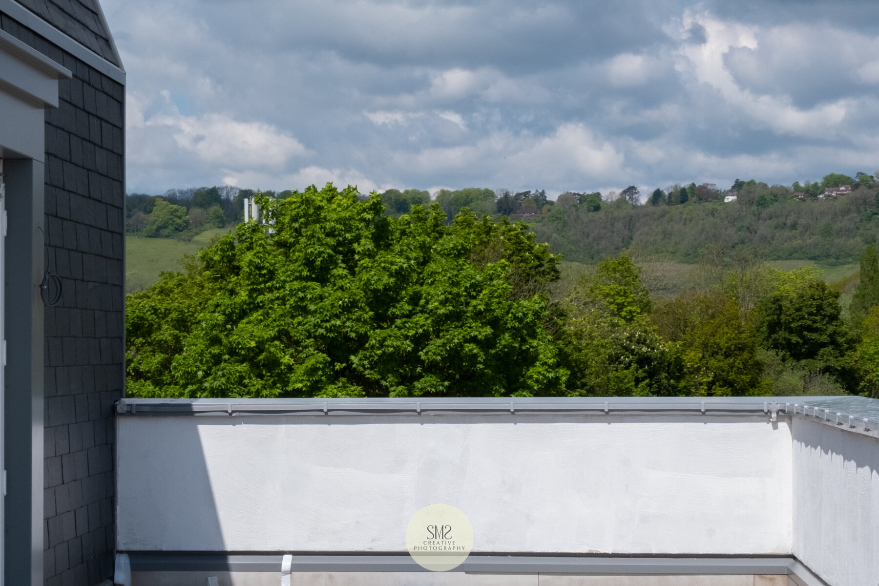

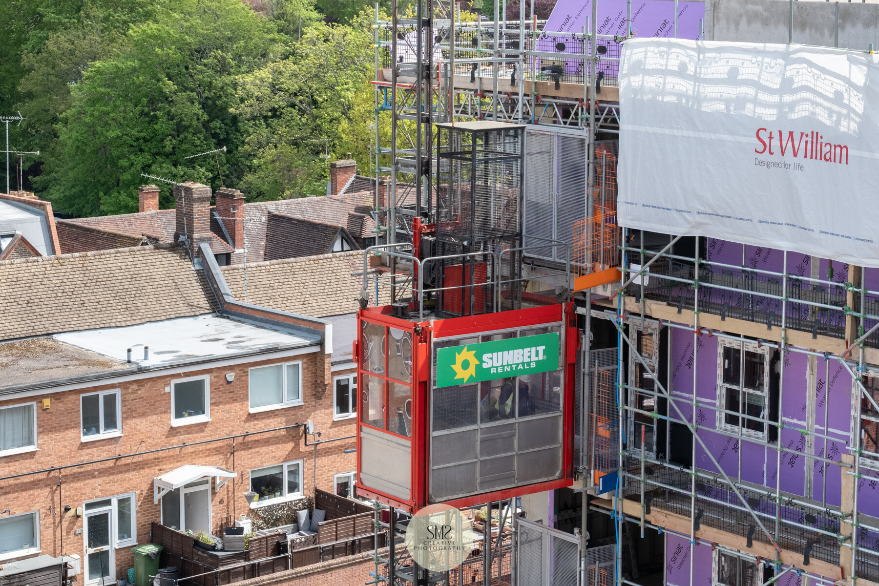
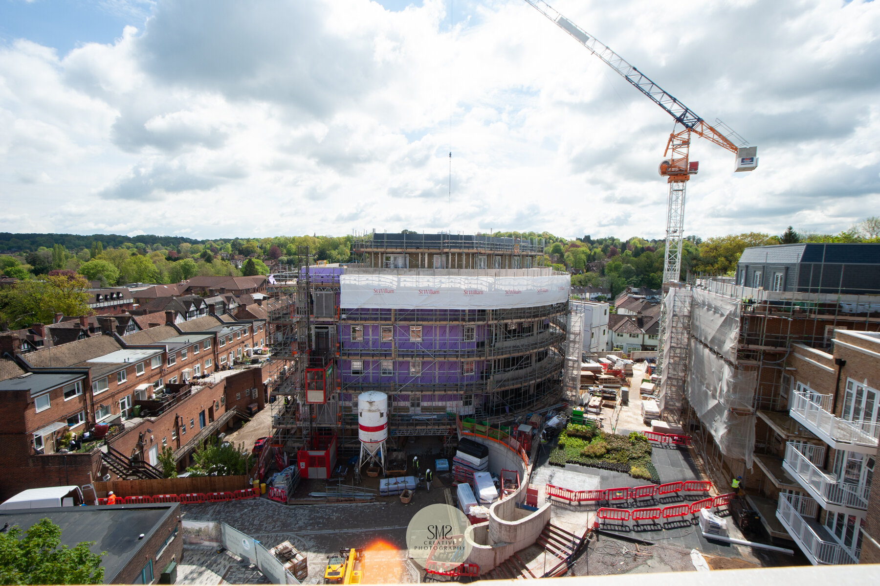
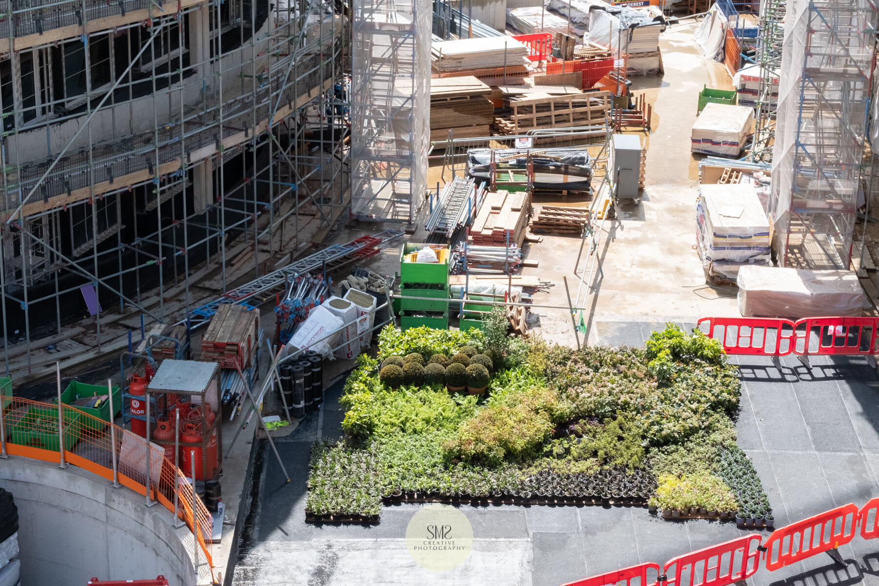
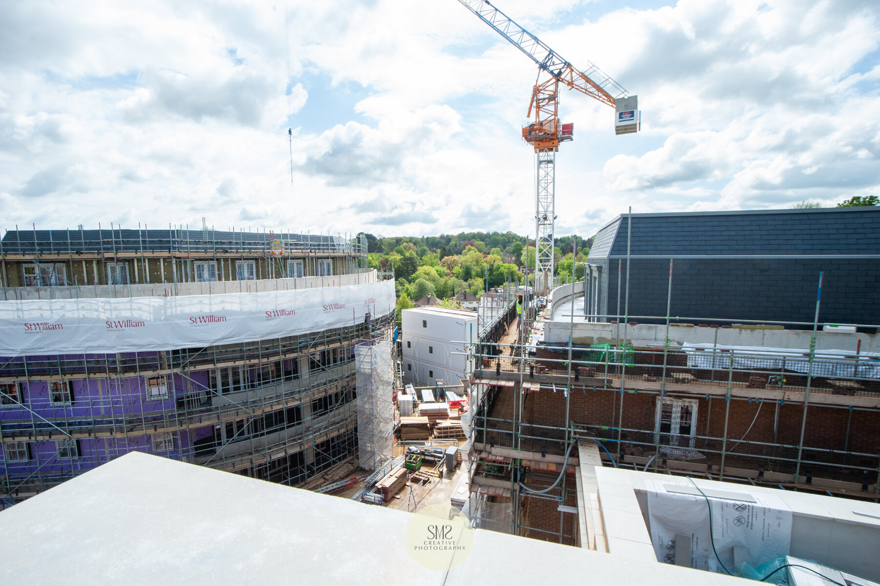

I always find my visits so interesting, there is so much to look at and absorb – from the variety of contractors involved to just how meticulous St William is to meet exacting standards for the final finish. On this visit there were 150 people working onsite.
Further photographs show how the development is slowly coming together with Blocks B & C due for completion later in 2021.
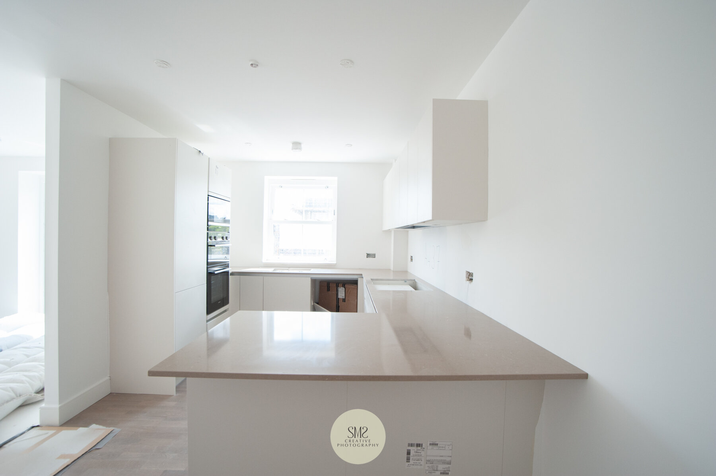
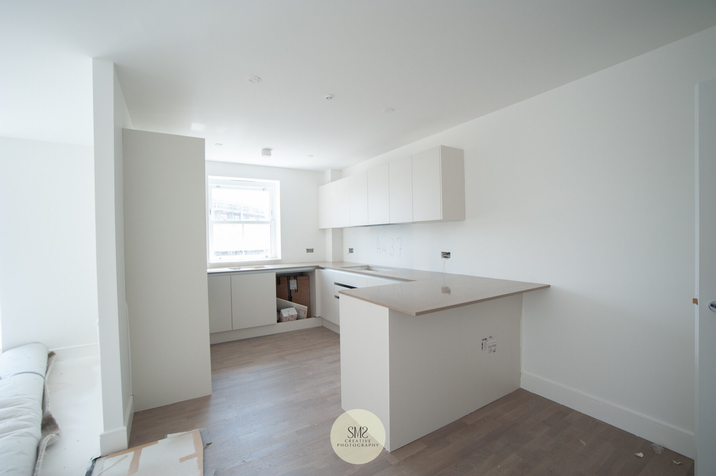
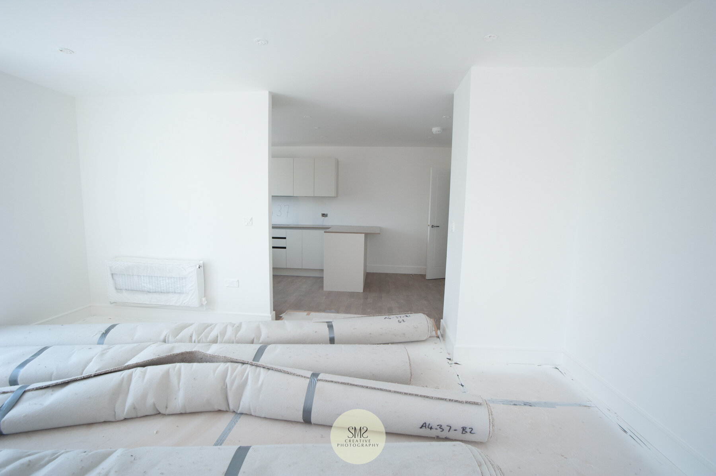
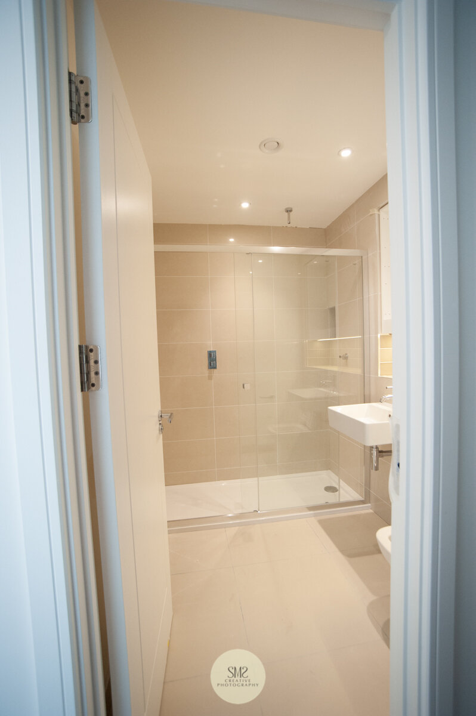
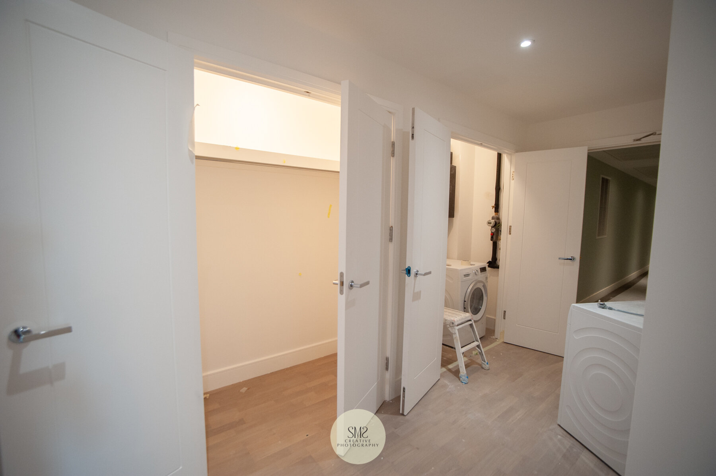

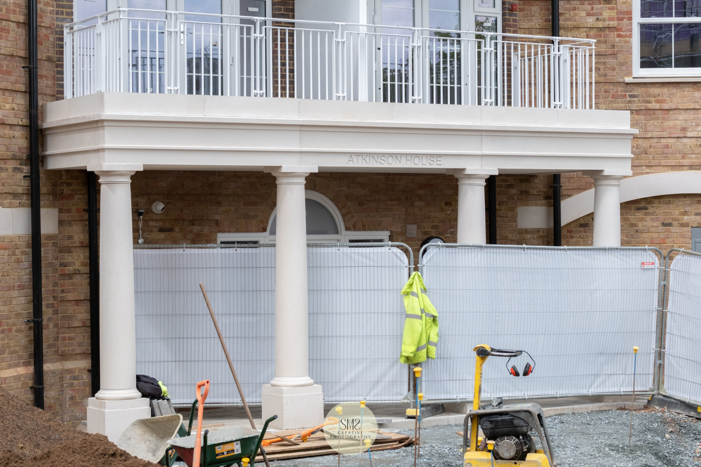
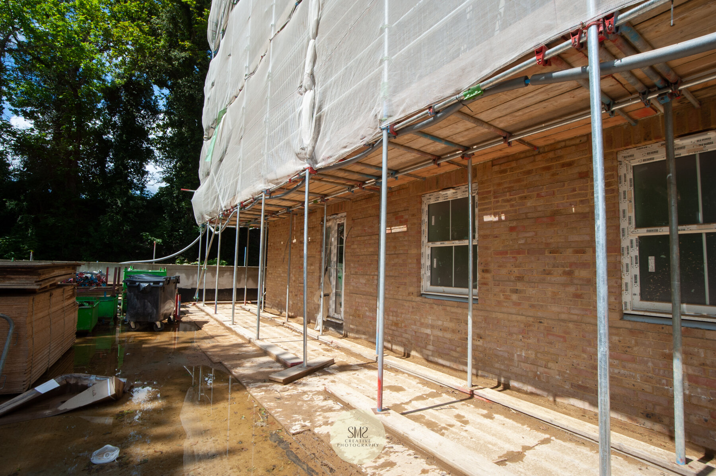
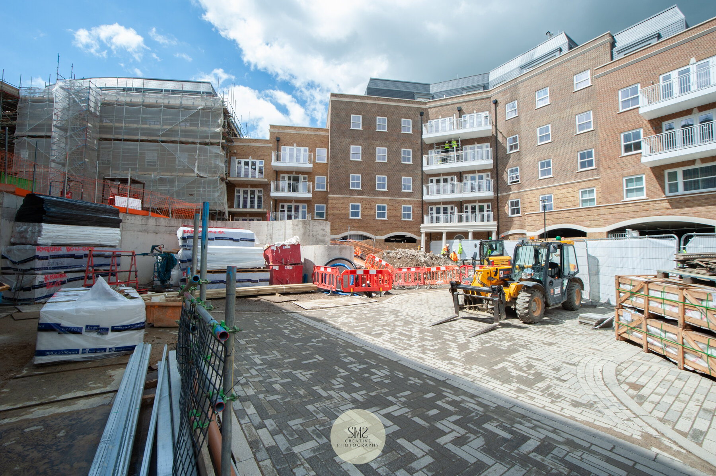
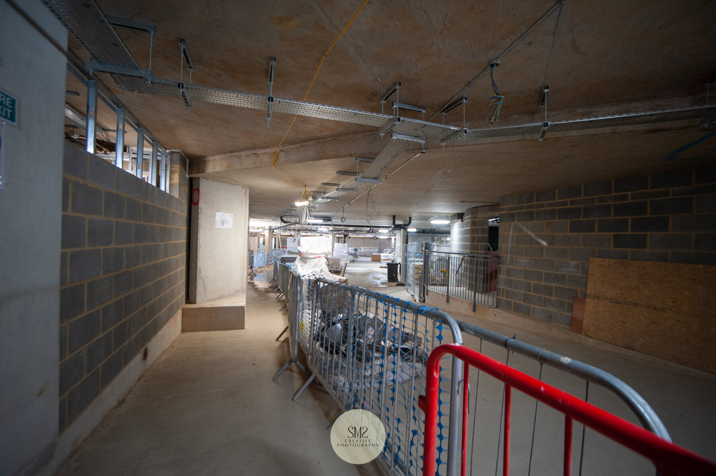
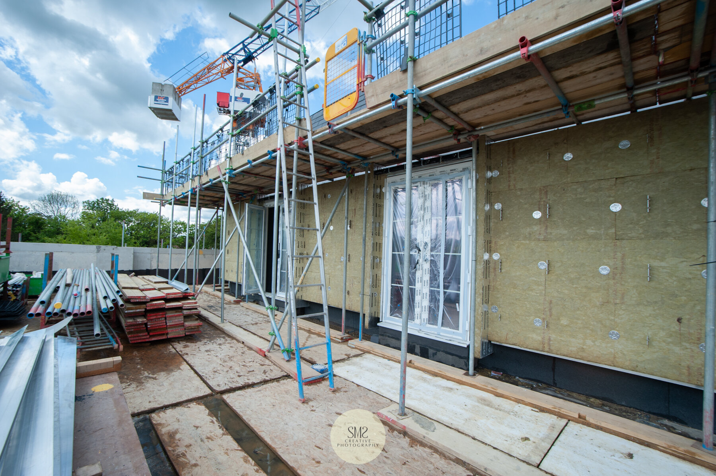

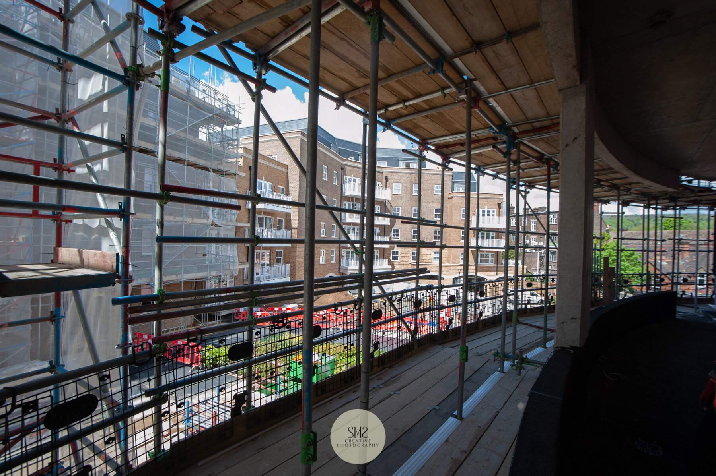
I hope you have enjoyed seeing and learning about the progress of the development as much as I have.
All of the images taken are held within my personal archive for posterity.
To read the blog from April please click here and to read previous blogs, these can be found towards the bottom of the main blog page under ‘Featured’ blogs – this includes all 19 previous gasholder blogs.
For further information about Courtyard Gardens please follow this link to the Berkeley Group St William website.
More information here on the Robert Leech website too.
Looking forward to going back at the end of June to photograph the progress to share.
Thank you.
Stella





